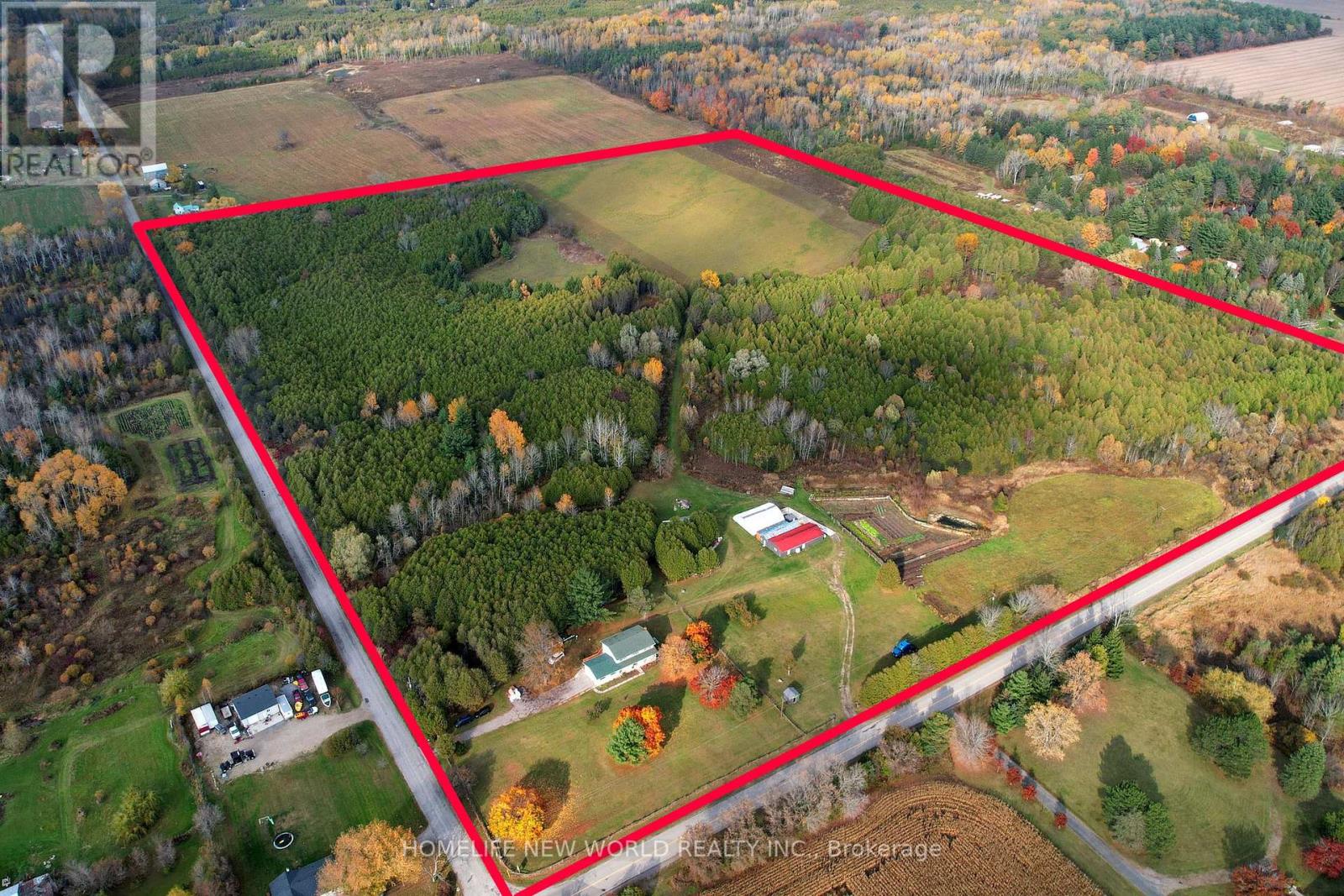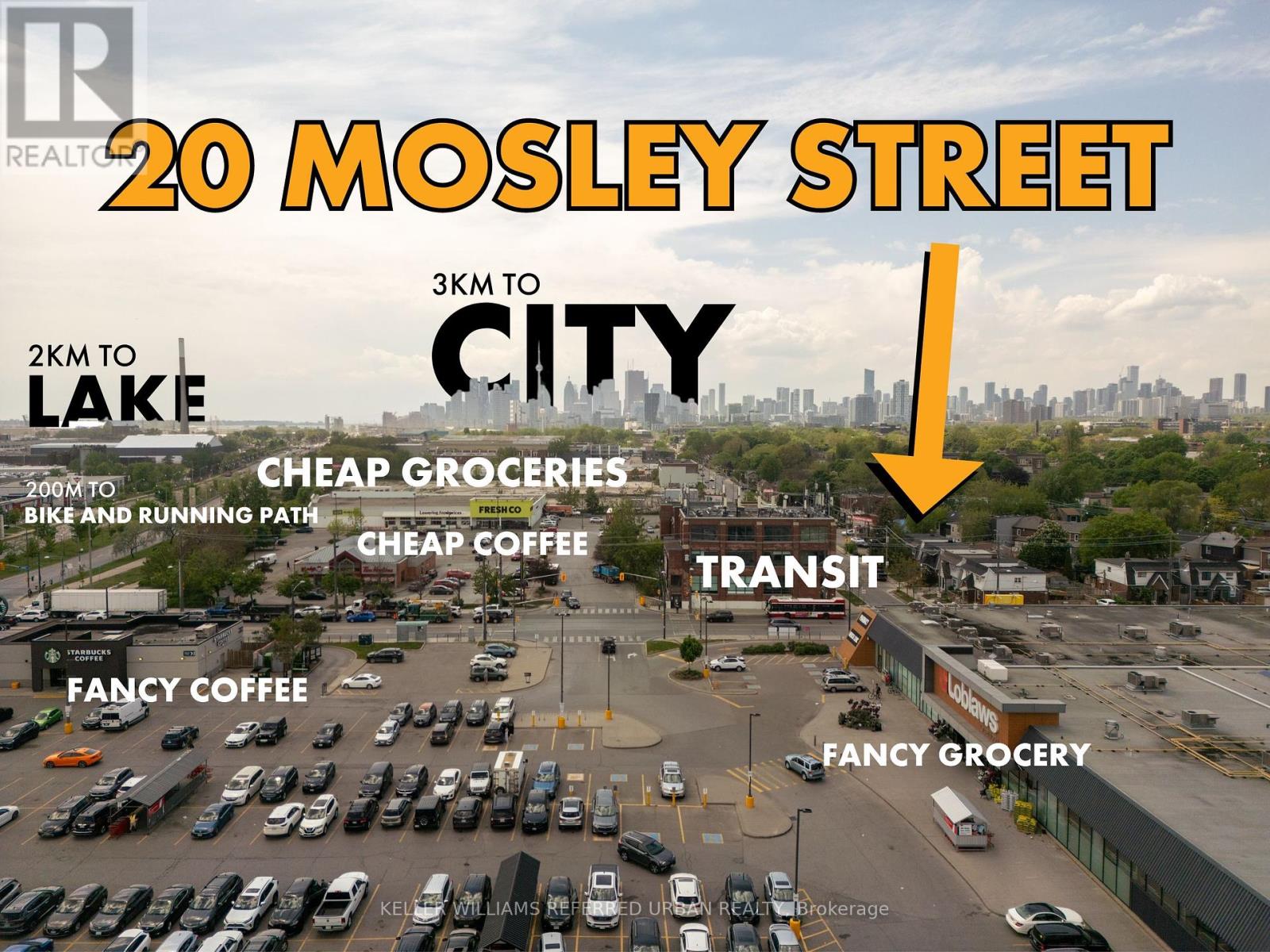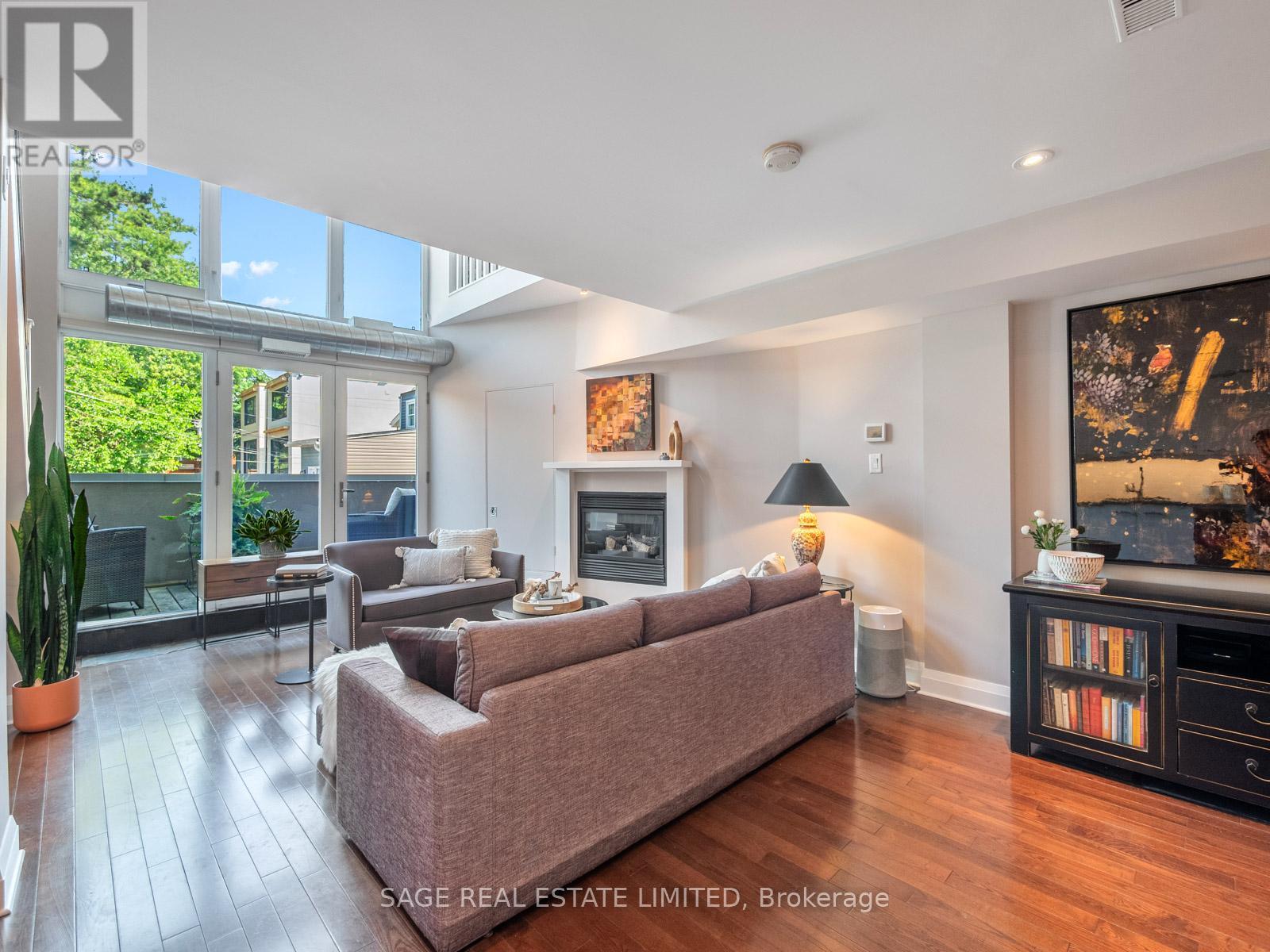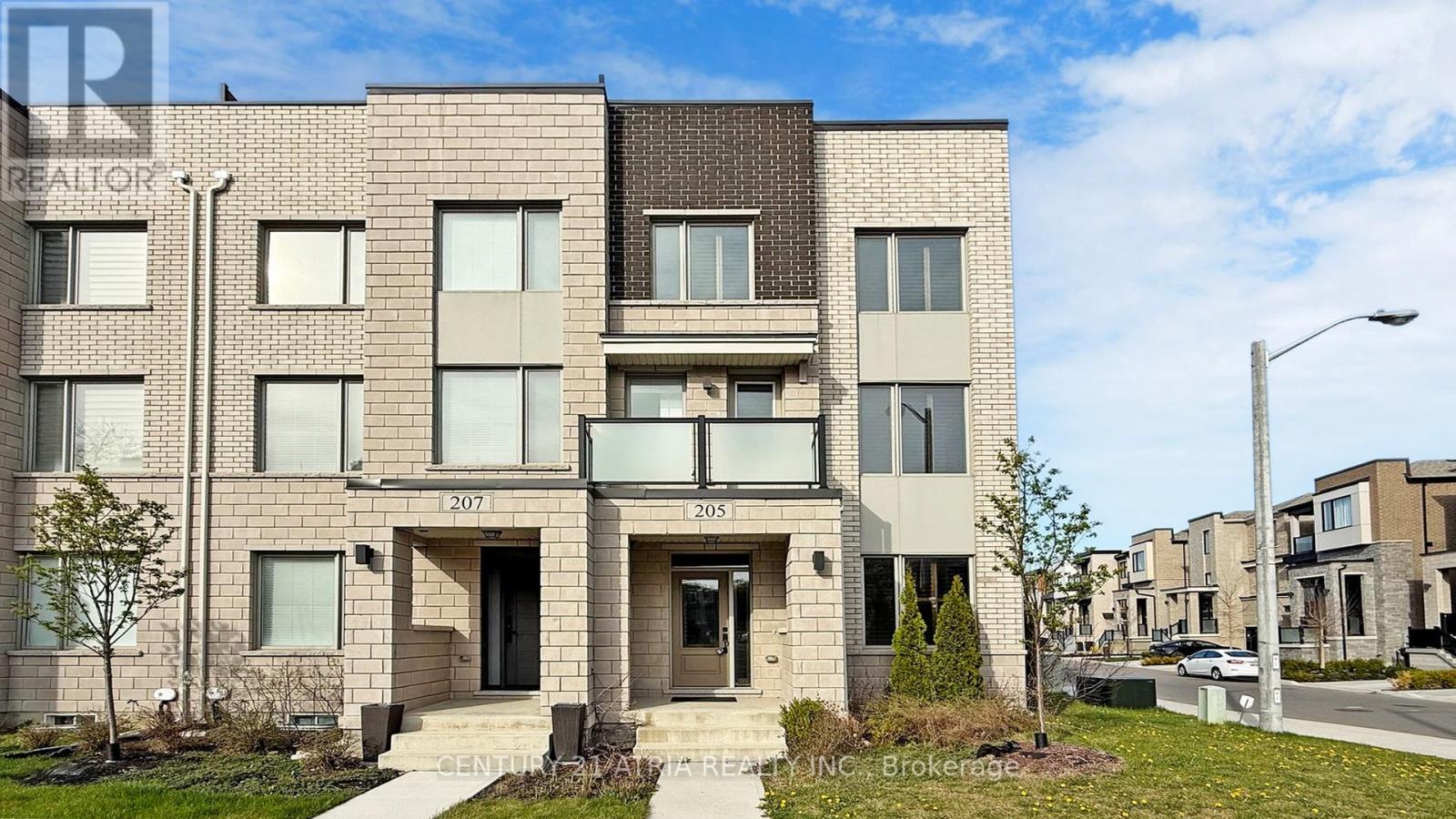3025 Moffat Road
Clarington, Ontario
Live the Dream 50 Acres of Endless Potential, only 30 Minutes from the GTA. Tucked at the busy corner of Concession 3 & Moffat Rd, this rare 50-acre gem offers a perfect blend of peaceful rural lifestyle and urban accessibility only minutes from Newcastle, Hwy 401 and 115/35. Whether you're looking to live, farm, build, create, or run a business, this property is ready to turn your dreams into reality. This updated 2-storey farmhouse welcomes you with a brand-new kitchen and a walk-out to a sprawling deck, ideal for weekend BBQs or morning coffee. New appliances (fridge, stove, dishwasher, washer/dryer tower) make moving in easy. All 5 bdrm have been stylishly renovated. Finished Bsmt features new windows, vinyl flooring, and an upgraded e-panel. Perfect as a games room, in-law suite, or home office. Workshops & Infrastructure Business-Ready, Hobby-Friendly. Two insulated steel workshops (approx. 40'x44' and 24.6'x60') provide unmatched versatility. Both have their own sub-panels, fully water and electricity-ready. Large sliding doors allow for forklifts or farm equipment, with concrete floors. The larger shop includes a walk-in cooler (cooling unit not included) ideal for produce storage or expanding your farmgate operation. A third 24.6 x 49.2 metal shed offers extra space for tools, large equipment. Farm Life & Market Potential Already in Motion. The land is rich and productive, with apple, pear, and peach trees. Located at a high-traffic rural intersection, the existing farmgate mkt is already in operation and you can easily scale it to match your agri-business vision. The possibilities are endless. Bonus: Beekeeping mentorship is available. The seller, a retired commercial beekeeper, ran a successful honey and pollination business with contracts nationwide. Surrounded by apple orchards, this property offers ideal conditions to continue or grow the operation. Attention: seller is open to a trade for a 4B house in Richmond hill, Scarborough, North York. (id:35762)
Homelife New World Realty Inc.
22990 Highway 12
Scugog, Ontario
Great Freestanding Commercial/Industrial Shop and Property. Shop measures 40x60 with One high bay (16x10) & one Drive-in Door (10'x10'). Additional side sliding Grade level Door. 1,200sf finished mezzanine with newly upgraded lighting, flooring and washroom. Lots of natural light, new windows on the ground floor. New natural gas heating system and Upgraded Electrical Panel. Prime Hwy 12 Exposure, with High Traffic count. Large lot with excess land for parking, and ability to increase building footprint. Two road frontages and expansive parking lot C4 zoning with Industrial MPAC assessment. Immediate possession available. 12 minutes to Uxbridge, 15 minutes to Port Perry. 30 minutes to the 407 Shipping container can be included or removed. Speak to listing agents regarding electrical phase converter which has been used to supply 3 phase (240 volt/50AMP). (id:35762)
RE/MAX All-Stars Realty Inc.
20 Mosley Street
Toronto, Ontario
Attention renovators, builders, and end users: this may be the property for you! A perfect starter home that just needs a bit of TLC. Conveniently located with easy access to transit via the Leslie streetcar and buses, and walking distance to coffee shops, grocery stores, retail, trails, bike paths, Lake Ontario, Ashbridges Bay Beach, the Leslie Street Spit, specialty gyms, gas stations, and car washes.The upcoming East Harbour transit hub and Ontario Line subway are expected to positively impact property values in the coming years. Laneway access with space to park at least one car. Unfinished basement. Potential to split the second bedroom to create a third. New roof (2020). (id:35762)
Keller Williams Referred Urban Realty
204 - 2012 Queen Street E
Toronto, Ontario
Welcome to your sun-drenched urban retreat in the heart of the Beaches. This stylish two-story loft-style condo offers 845 square feet of bright, open-concept living directly across from Kew Gardens. With soaring ceilings and massive floor-to-ceiling windows that span both levels, this unit is absolutely flooded with natural light perfect for plant lovers, sun worshippers, or anyone who refuses to live in a dark, cookie-cutter box. The main floor features a modern kitchen with stainless steel appliances, a cozy gas fireplace, and direct access to your private terrace ideal for morning coffee, evening wine, or aggressively ignoring your inbox. Upstairs, the lofted bedroom overlooks the living space, creating an airy, open vibe that feels more boutique getaway than typical condo. Included is one parking spot (because circling Queen Street on a Saturday is no one's idea of a good time). Steps to the beach, boardwalk, transit, and the best of Queen East, this unit delivers the dream: laid-back beach living with zero compromise on city convenience.Whether you're a first-time buyer, a downsizer, or just someone with great taste, this is the kind of space you move fast on and never look back. (id:35762)
Sage Real Estate Limited
1804 - 203 College Street
Toronto, Ontario
One-Of-A-Kind 3-Bedroom, 3-Bath Luxury Corner Unit Across from U of T! Featuring soaring 9 ceilings and unobstructed NW views, this spacious suite offers a generous open-concept living area, upgraded finishes, and high-end appliances. Modern kitchen with quartz countertops and a large island. Two bedrooms include private ensuites. Enjoy top-tier amenities including a terrace with BBQ area, 24hr concierge, gym, and study lounges. Starbucks conveniently located downstairs. Includes 1 parking spot. 100 Walk Score Steps to U of T, TMU, major hospitals, subway, shopping, and top-rated restaurants. Urban living at its finest! (id:35762)
Royal LePage Signature Realty
1610 - 26 Olive Avenue
Toronto, Ontario
Unobstructed Panorama Ne View Corner 2 Bedroom. Princess Place , Floor To Ceiling Windows. Hydro,Water,Heat Included In Maint Fee. Laminate Floor. 1 Parking Spot & 1 Locker Included. Newer Painting. Very Close To Yonge/Finch Subway, Go Transit, Ttc, Schools, Supermarkets, Restaurants, Superb Amenities, Security Gate Entry. (id:35762)
Homelife New World Realty Inc.
205 The Donway East
Toronto, Ontario
*** Modern Luxury Freehold Townhouse in Prestigious Banbury-Don Mills *** Almost Brand New Condition, Hardly Used *** Semi-Like Corner Lot With A Wide Frontage Of 58.5 Ft *** 9 Ft Ceiling And Windows All Around 3 Sides, Offering Tons of Natural Light and a Beautiful City View *** Over 2000 sqft Interior Space With Extensive Upgrades & Thoughtful Design: Hardwood View *** Over 2000 sqft Interior Space With Extensive Upgrades & Thoughtful Design: Hardwood Flooring throughout Main & 2nd; Custom Blinds & California Shutters; Oak Staircase with Wrought Iron Pickets; Spa-Inspired Bathrooms; Modern Kitchen with Quartz Countertops and A large Center Island, PLUS your Own Favorite Kitchen Appliances ... *** Over 300sqft Outdoor Space Including 3 Separate Balconies And A Large Rooftop Terrace with Gas Line Ready For BBQ, Great For Entertaining *** Proximity to Top Ranked Private and Public Schools, Public Transit, Shops on Don Mills, Various Parks *** Quick Access to Major Hwys DVP/404, 401 & 407, and Future Eglinton LRT *** A House With A Lifestyle, Dont Miss Out!! (id:35762)
Century 21 Atria Realty Inc.
1902 - 2a Church Street
Toronto, Ontario
This bright and efficient corner unit 1-bedroom suite offers a smart open-concept layout, thoughtfully designed to maximize every inch of space. Floor-to-ceiling windows wrap the living area, flooding the interior with natural light and providing an enhanced sense of openness and flow. Featuring quality finishes throughout, the modern kitchen is equipped with stainless steel appliances and sleek cabinetry, seamlessly blending style with everyday functionality. The open living and dining area is perfect for both relaxing and entertaining. Ideally located in the heart of downtown Toronto, this residence places you just a 2-minute walk from the iconic St. Lawrence Market, a 9-minute walk to TTC King Station, and within easy reach of the Financial District, restaurants, cafes, shops, and the waterfront. This is urban living at its finestwhere design, location, and lifestyle come together. (id:35762)
RE/MAX Plus City Team Inc.
1707 - 133 Wynford Drive
Toronto, Ontario
Welcome to The Rosewood, where comfort and convenience come together in this spacious 2-bedroom, 2-bathroom suite offering 888 sq ft of well-designed living space. This functional split-bedroom layout features an open-concept living and dining area with stylish laminate flooring, ideal for both entertaining and everyday living. The modern kitchen is equipped with granite countertops, stainless steel appliances, and a convenient breakfast bar. The primary bedroom includes a walk-in closet and a private 4-piece ensuite, while the second bedroom offers direct access to the balconyperfect for guests, a home office, or a quiet retreat. Residents of The Rosewood enjoy an exceptional array of amenities, including a fully equipped fitness club with steam rooms, guest suites, a conference room, party room, lounge, and a card and billiards room. With quality finishes, a smart layout, and access to top-tier amenities, this suite offers a complete lifestyle package in a well-managed and sought-after building. (id:35762)
RE/MAX Plus City Team Inc.
322 - 320 Richmond Street E
Toronto, Ontario
Welcome to The Modern by Empire Communities! This sleek and polished 1 Bed + Den suite offers bright, open-concept living with 9 ft ceilings, floor-to-ceiling windows, and stylish hardwood floors throughout. The modern kitchen features stainless steel appliances and contemporary finishes, perfect for both daily living and entertaining. The spacious primary bedroom boasts a Juliette balcony, large walk-in closet with custom shelving, and a private 3-piece en-suite. The versatile den includes built-in shelving, ideal for a home office or use as a second bedroom. Residents enjoy premium building amenities that rival a 5-star hotel rooftop plunge pools, fully equipped gym, 24-hour concierge, and more. Located just steps from the TTC, St. Lawrence Market, Distillery District, George Brown College, Financial District, Corktown, and vibrant restaurants and retail. (id:35762)
Hc Realty Group Inc.
1201 - 25 Cole Street
Toronto, Ontario
Introducing 25 Cole Street, a landmark residence at the heart of this award-winning neighbourhood redevelopment. This bright and tastefully updated 2-bedroom, 2-bathroom corner unit features a well-designed 829 sq ft split-bedroom floor plan, plus a spacious 66 sq ft balcony. Enjoy wide-open views overlooking the treetops of historic Cabbagetown and the city skyline, along with stunning west-facing sunsets that never get old. The suite has been upgraded with nearly $20,000 in enhancements, offering a modern aesthetic, practical layout, and a peaceful feel that welcomes you from the moment you arrive. This LEED Gold certified building is a standout in sustainable urban living, offering features like a three-storey SkyPark, eco-friendly systems, and a rooftop green space. You'll be just steps from one of Torontos most exciting urban transformations. In the neighbourhood, enjoy community favourites like ZUZU for natural wines and upscale Italian, Le Beau's renowned croissants, and Kibo's reliable sushi. Just beyond, explore the character of Cabbagetown and the Distillery District, and popular spots like Gusto 501, Spaccio East, Reyna on King, and Impact Kitchen. Local amenities abound, from the Pam McConnell Aquatic Centre to the Regent Park Athletic Grounds, community gardens, and public art. Monthly fees are very reasonable under $1 per square foot and include parking, a locker, and bike storage.Whether you're a growing family, a creative professional, a first-time buyer, or a downsizer seeking comfort without compromise, this suite is ready to write its next chapter. With transit, the DVP, and downtown at your doorstep, 25 Cole offers a unique blend of convenience, community, and calm. Welcome home. (id:35762)
RE/MAX Hallmark Realty Ltd.
1712 - 18 Holmes Avenue
Toronto, Ontario
Mona Lisa Condo In The Heart Of North York.1 bed 1 wash 514 Sqft + 44 Balcony as per builder's plan. Steps To Finch Subway Station, Ttc , Shops, Restaurants And More. Absolutely Unobstructed East View,9 Ft Ceiling, Large Walk-Out Balcony From The Living. Open Concept Kitchen With Granite Counter. Excellent Maintained And Spotless Unit. Great Amenities In The Building. New Painted &Floor touch up(2025) (id:35762)
Homelife Frontier Realty Inc.












