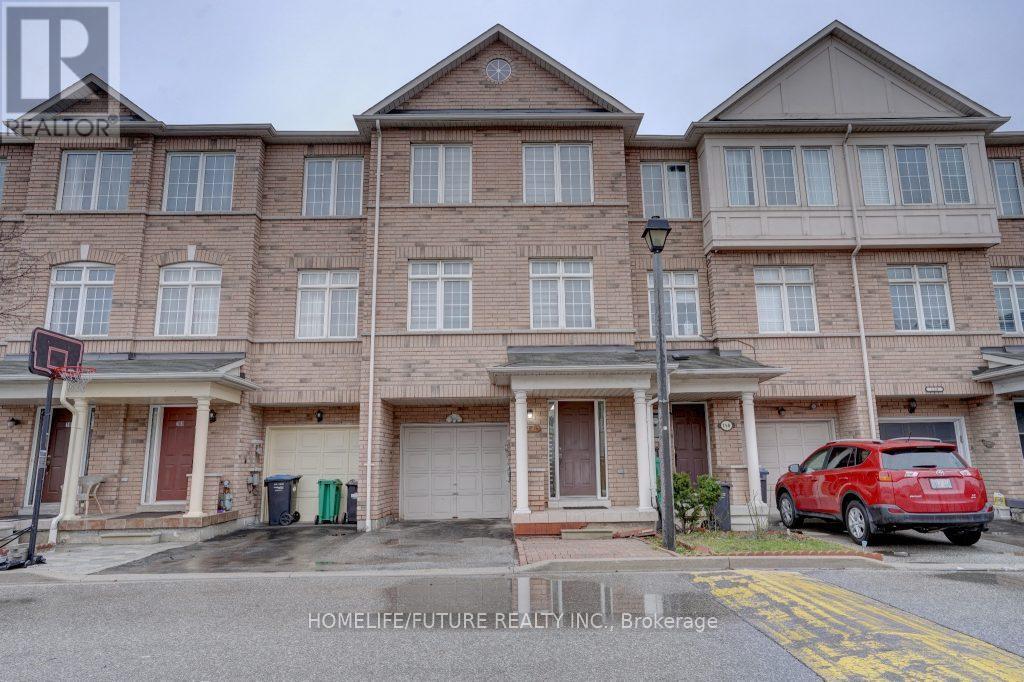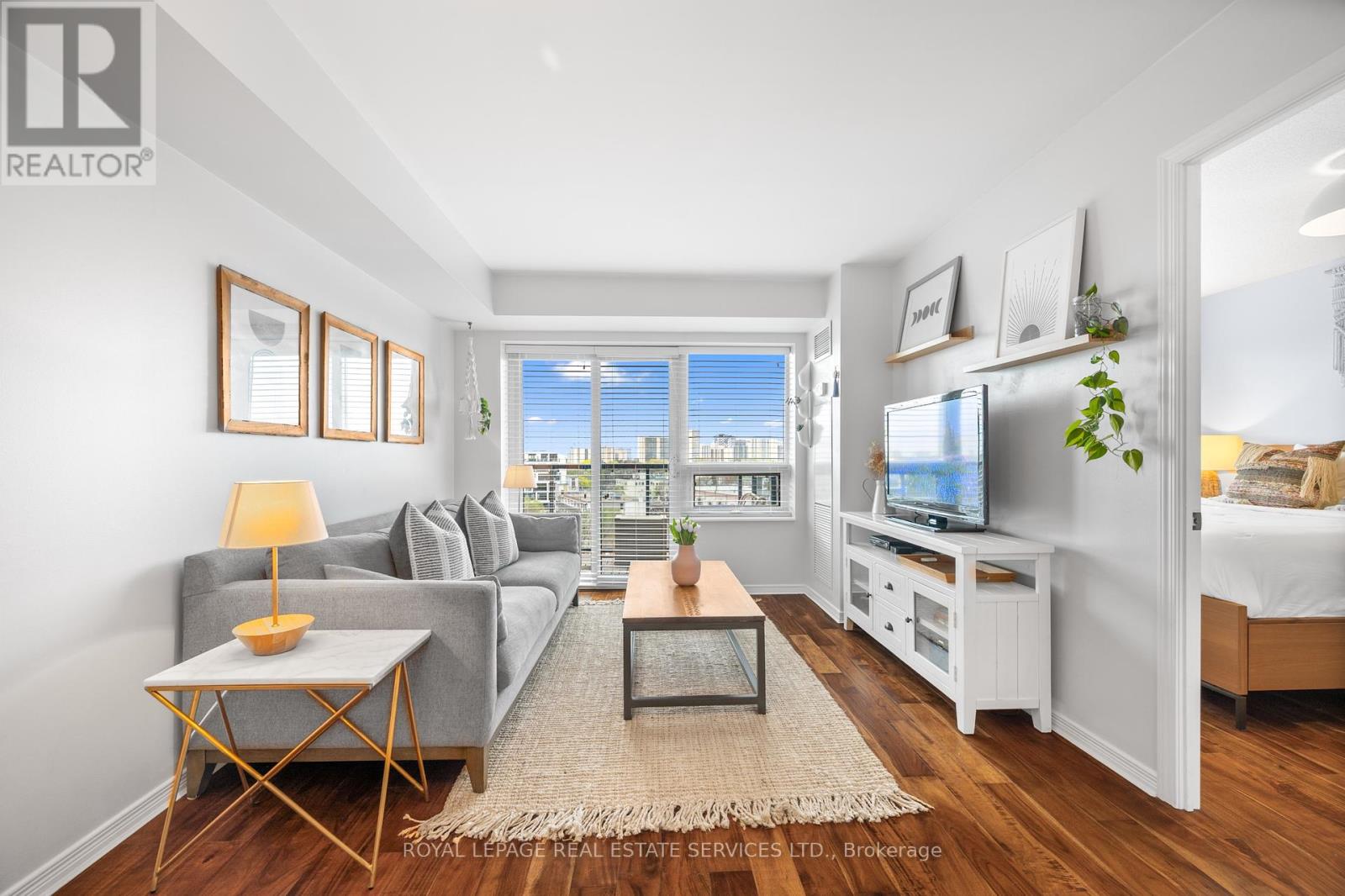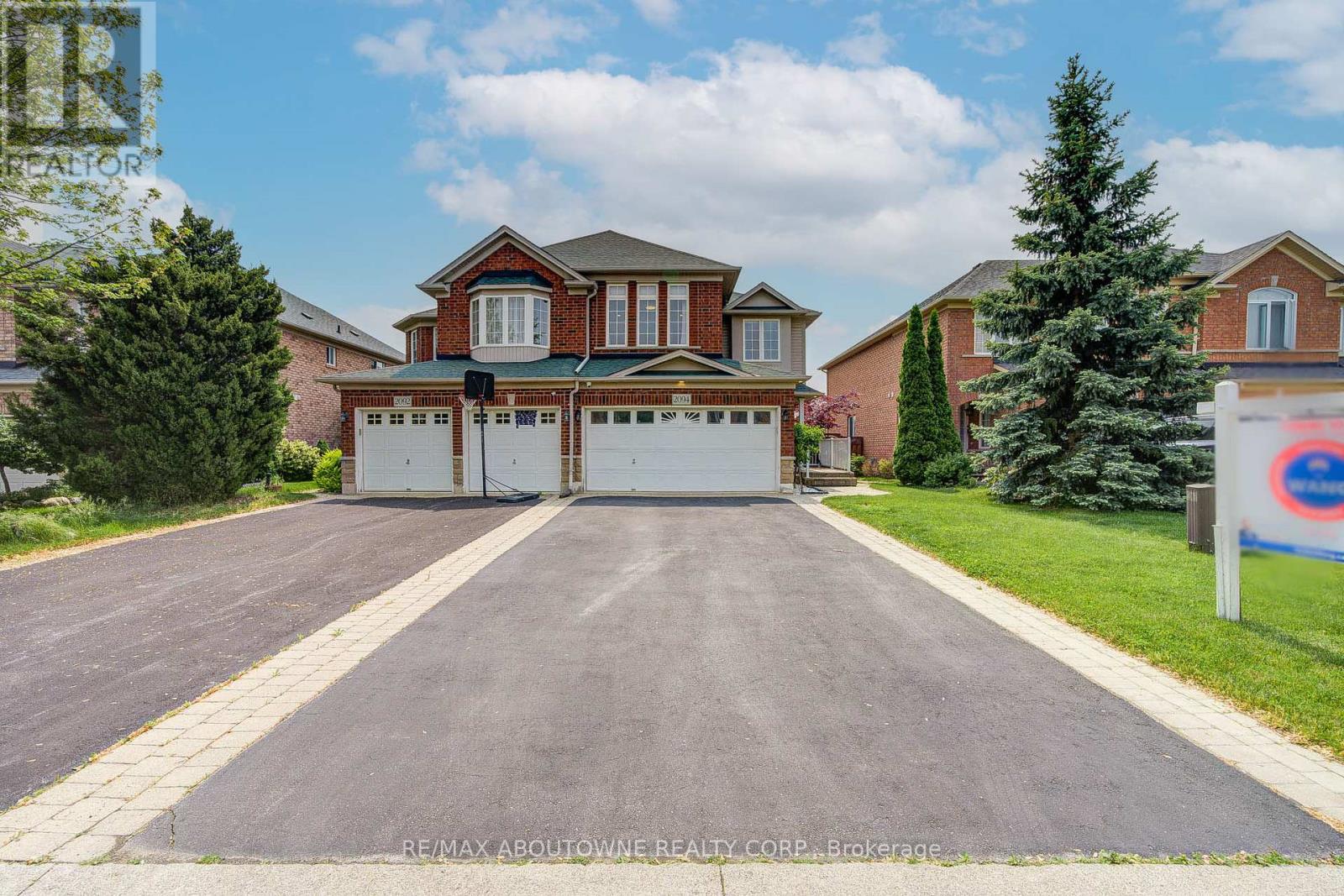603 Keele Street
Toronto, Ontario
UNIQUE VENUE SPACE FOR LEASE - 2,670 SQ. FT. OF CLEAR - SPAN SPACE LOCATED JUST SOUTH OF ST. CLAIR AVENUE WEST - Right in front of major bus routes on Keele Street, end stop of St. Clair streetcar and the future St. Clair-Old Weston GO Transit Station - Ideal for restaurants, coffee shops, convenience stores, creative studios, dental, law firms, offices, small workshops, boutique shops with an on-site production element and much more! THIS IS A MUST SEE !! (id:35762)
Century 21 Regal Realty Inc.
158 - 7035 Rexwood Road
Mississauga, Ontario
Beautiful And Spacious 3 Storey Townhouse With 3 Bedrooms And 3 Washrooms. Master Bedroom Has Walk In Closet And Full Washroom. Large Family Room And Dining Area Overlooking Kitchen And Separate Laundry Room (2nd Floor). Walk Out To Backyard From Living Room. Convenient Location. Easy Access To Hwy 427,401.407 And Schools, Shopping, Humber College, Malton Go Station (id:35762)
Homelife/future Realty Inc.
1514 - 541 Blackthorn Avenue
Toronto, Ontario
Large 1 Bedroom Condo, with great unblocked balcony views of the west end. Steps to the new Eglinton Crosstown station, Portuguese bakery, Bank, Grocery Store. Unit includes one parking spot. Coin Operated Laundry in common area. BBQ area, Tennis Court and outdoor Pool. Pets Restricted per Condo. Landlord will include 1 window AC unit. (id:35762)
Royal LePage Supreme Realty
22 Vestry Way
Brampton, Ontario
Welcome To This 3 Bedroom Townhome In One Of Brampton's Highest Demand Area. The Open Concept Layout, Flooded With Natural Light, Is Perfect For Relaxing And Entertaining. The Home Features High Ceilings And A Modern Layout, Oak Staircase, Hardwood On Main Floor, Stainless Steel Appliances In Open Concept Kitchen With Breakfast Bar. Primary Bedroom With 4 Piece Ensuite, Laundry On Upper Level. Conveniently Located Near Amenities, Schools, And Transportation. Don't Miss Out On This Exceptional Home. (id:35762)
Royal Star Realty Inc.
Bsmt - 2335 Council Ring Road
Mississauga, Ontario
Well-Maintained 1-Bedroom Basement Apartment in a Mature Neighborhood! Spacious living room with a combined kitchen and private separate entrance. Ideal for a couple, new immigrants, students, or working professionals. Includes one driveway parking space. The tenant is responsible for 30% of utilities. A $200 key deposit required. Conveniently located near public transit, schools, parks, banks, restaurants, shopping centers, and major highways (403, 401, and QEW. No Laundry in the unit. House Managed by Sawera Property Management. (id:35762)
Homelife/miracle Realty Ltd
812 - 61 Heintzman Street
Toronto, Ontario
A rare opportunity to live in the highly sought after Junction neighbourhood! This beautifully upgraded move-in ready 1 bedroom + den 645 sqft unit offers a spacious and functional layout. Step inside the inviting entryway featuring Italian porcelain floors, that provides access to a spacious den with storage. The versatile den is the perfect spot for a home office, gym, nursery or additional living space. The modern eat-in kitchen is equipped with updated cabinetry, stainless steel appliances, caesarstone quartz counters, breakfast bar, and subway tile backsplash, overlooking the open concept dining and living areas. Smooth ceilings, new light fixtures and walnut hardwood floors throughout are just some of the many upgrades. Walk out to your private balcony with unobstructed south views of the city skyline and lake. The generous primary bedroom is designed for comfort and relaxation providing ample space for a king/queen size bed and features a large custom closet system. One owned underground parking spot with private double bike rack. Locker available to rent. This eco friendly and well managed building with low maintenance fees has incredible amenities - two multi-purpose/party rooms, concierge service, gym, library, card room, hobby room, pet wash, children's playroom, garden terrace with BBQs, community parkette and ample visitor parking. Enjoy the convenience of nearby TTC, shops, cafes, craft breweries, the best local restaurants, organic grocers, High Park and so much more. Close to excellent schools.10 mins to Up Express. Don't miss the chance to call this incredible location home! (id:35762)
Royal LePage Real Estate Services Ltd.
218 Elizabeth Street
Orangeville, Ontario
Welcome to 218 Elizabeth Street, Orangeville - a beautifully renovated detached brick bungalow duplex nestled on a generous 50 ft x 142 ft mature lot. This impressive property features a newer roof(2020), a private inground pool, lush landscaped gardens, and an interlocking stone patio, creating the perfect outdoor oasis. A large workshop on-site offers incredible potential for hobbyists or handypersons. Inside, the main floor has been professionally updated in 2025 with new hardwood flooring, a modern kitchen with quartz countertops and stainless steel appliances, three spacious bedrooms with built-in closets and new windows overlooking the mature treed property, a new sleek three-piece bathroom, and the convenience of main floor laundry. The lower level offers a fully self-contained apartment with its own private entrance - ideal for rental income or multi-generational living. This suite includes two bedrooms, a full kitchen with granite countertops, a three-piece bathroom, and in-unit laundry. Located in a family-friendly neighborhood, you're within walking distance to schools, parks, restaurants, and more. Whether you're a first-time homebuyer or an investor seeking a turn-key opportunity, this home offers exceptional value and versatility. (id:35762)
Royal LePage Rcr Realty
484 Avonwood Drive
Mississauga, Ontario
Luxury lease opportunity in prestigious Mineola. This fully furnished custom-built home was meticulously crafted by a renowned contractor for his own family, with no expense spared and an uncompromising attention to detail throughout. A dramatic open-concept layout welcomes you with soaring floor-to-ceiling space and a central skylight that fills the home with natural light. The chefs kitchen is equipped with premium JenAir appliances, custom cabinetry, and an oversized island perfect for entertaining. A beautifully appointed home office features custom built-ins, detailed panelling, integrated speakers, and a large window overlooking the outdoors. With 4+1 bedrooms, the home includes a stunning primary suite with two large walk-in closets. Premium features include a heated driveway, heated floors in the basement, foyer, washrooms, and laundry, a full home speaker system, and a state-of-the-art security system. The lower level is designed for comfort and entertainment with a media room featuring spatial audio, pool table, a built-in bar, dedicated wine cellar, private sauna, and an additional bedroom. The backyard oasis includes a large deck with built-in BBQ, bar fridge, and gas fireplace, with professional landscaping for relaxing and entertaining. Located on a quiet street close to the GO Station, parks, and Lake Ontario. Lease includes all existing furniture and appliances just move in and enjoy the luxury lifestyle. **** AAA Tenants Only: An employment letter and credit report are required with all offers. (id:35762)
Right At Home Realty
404 - 58 Sky Harbour Drive
Brampton, Ontario
For LEASE..2 YR New, Corner TOP FLOOR Condo 2 Bedroom unit with 2 full Washrooms. 900 square feet, 1 underground parking. 9' ceiling,Vinyl Harwood floor, NO CARPET throughout the unit. Designer Cabinetry, Granite Counters, Backsplash, Stainless Steel Appliances. Walk-Out Balcony. Be in one the best neighborhoods in Brampton, close to Major Hwys, Parks, LIONHEAD Golf Course and Shopping. A perfect place to call home! You can enjoy unobstructed views of the skyline of Brampton/Mississauga. (id:35762)
Homelife Silvercity Realty Inc.
25 Ninth Street
Toronto, Ontario
Inexpensive Basement Apartment Separate Entrance,. 2 Minute Walking Distance to the Beach and Lakeshore Blvd. All inclusive and Furnished. Great for Students looking to save money. Can be shared with 2 Students. Close to University and College, Public Transportation. Close to All Amenities. Absolutely No Pets, No Smoking Owner is Allergic. (id:35762)
Royal LePage Connect Realty
102 - 5194 Lakeshore Road
Burlington, Ontario
Welcome to "The Waterford" - Elegant Lakeside Living in Burlington. Discover refined ground-floor living in this rarely available corner garden suite, ideally situated just steps from Lake Ontario. Offering 1175 square feet of thoughtfully designed living space, this 1+1 bedroom, 2-bathroom residence blends luxury, comfort, and convenience, complete with a private patio that evokes the charm and serenity of a backyard retreat. Inside, you'll find hardwood flooring throughout, a large custom kitchen featuring granite countertops, and premium upgrades such as motorized window shades, California closet organizers and a full-size laundry room for added convenience and storage The recently updated primary ensuite adds a contemporary touch to this elegantly appointed home. Unique to this suite are two premium parking spaces, one underground and one on the driveway that is located just steps from your private entrance. Additional highlights include a dedicated locker room for storage, a convenient side entrance, and a pet-friendly environment tailored for easy living. Enjoy the convenience of this prime location just minutes from the GO Station, lakefront parks, walking trails, boutique shops, and all that downtown Burlington has to offer. This is a rare opportunity to own a truly special ground-floor suite in one of Burlington's most desirable lakeside communities. (id:35762)
Sotheby's International Realty Canada
2094 Redstone Crescent
Oakville, Ontario
Welcome to 2094 Redstone Crescent, Oakville a beautifully renovated double garage semi-detached home featuring 4+1 bedrooms, 4 bathrooms, and a brand-new finished basement. This sun-filled, carpet-free home has been thoughtfully upgraded from top to bottom with hardwood flooring, crown moulding, pot lights, smooth ceilings, and custom lighting fixtures and brand new entrance door. The main floor boasts a bright, open-concept layout ideal for modern family living. The custom kitchen is a chefs dream, showcasing top-of-the-line stainless steel appliances, quartz countertops, a stylish brick backsplash, deep pots and pans drawers, and a central island with a breakfast bar. Upstairs, the primary suite offers a newly renovated, spa-inspired ensuite complete with double vanities, quartz counters, a freestanding soaker tub, and a glass walk-in rain shower featuring a hexagon tile accent wall and built-in bench. The three additional bedrooms are spacious and bright, each with large windows and closets. They share a beautifully updated full bathroom with a walk-in rain shower, quartz counter top vanity.The brand-new finished basement includes a fifth bedroom, a recreation room with a custom-designed bar, pot lights, and a full bathroom with a walk-in shower, modern lighting, and an anti-fog mirror perfect for guests, in-laws, or extended family. Outside, enjoy a low-maintenance backyard featuring a spacious double-tier deck and a heavy-duty outdoor gazebo ideal for relaxing or entertaining. Additional features include main floor laundry, direct access to the double garage, a 4-car driveway, and abundant natural light throughout. Located within walking distance of Oakville Trafalgar Memorial Hospital and close to top-rated schools, parks, shopping plazas, and Hwy 403/407, this move-in-ready gem combines elegance, function, and convenience the perfect place to call home. (id:35762)
RE/MAX Aboutowne Realty Corp.












