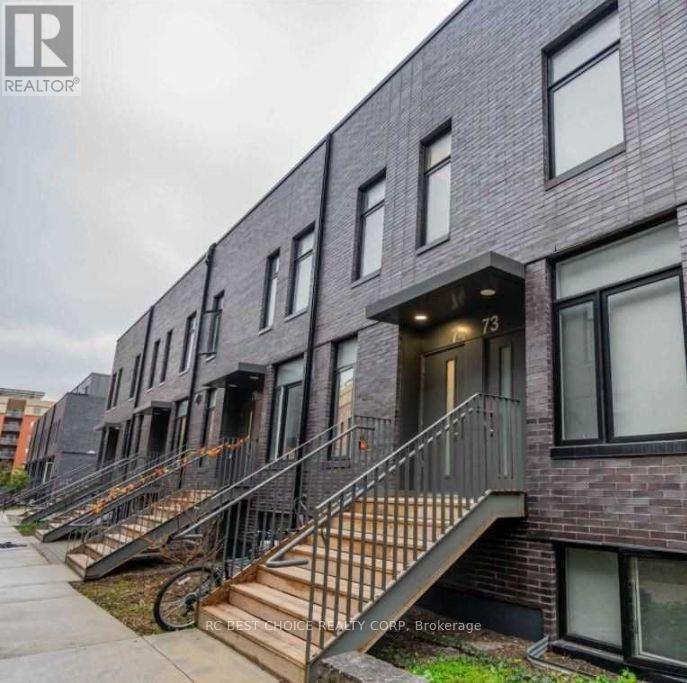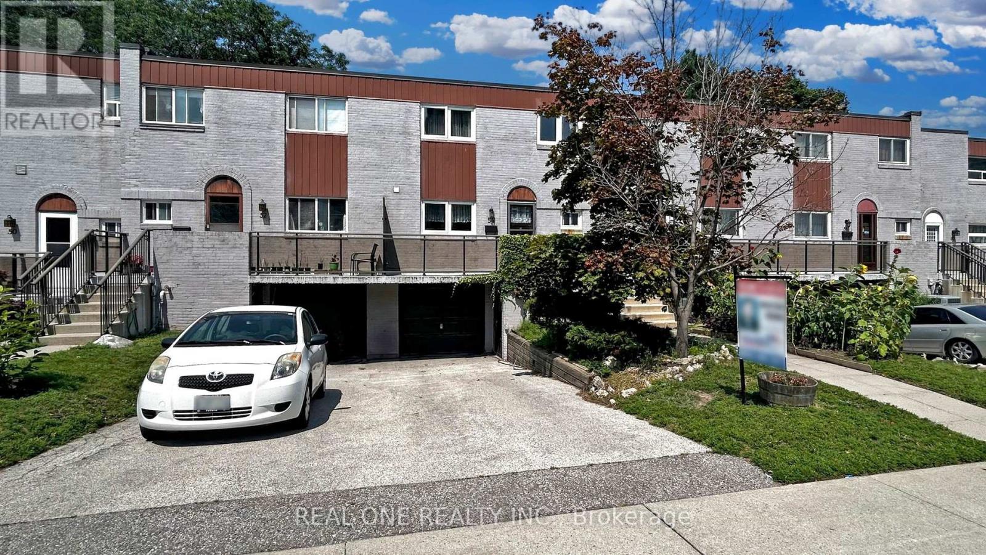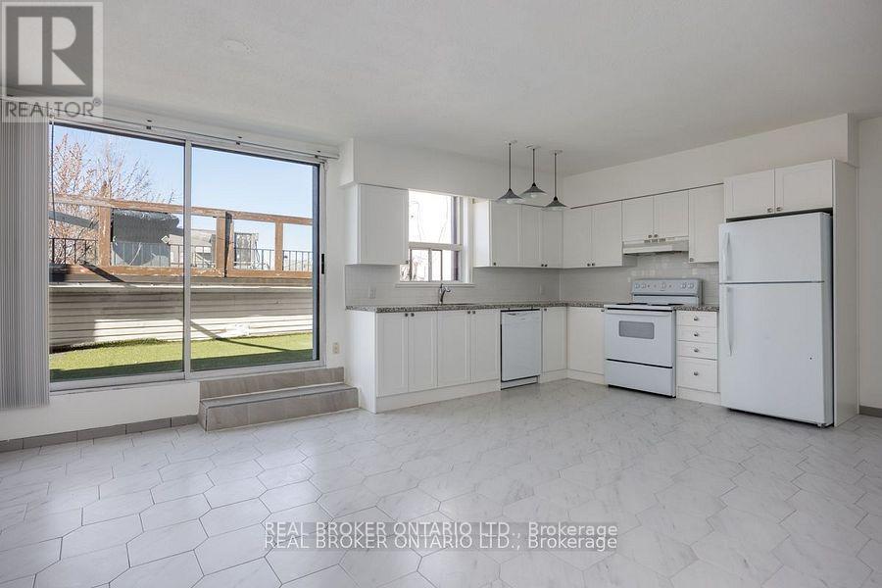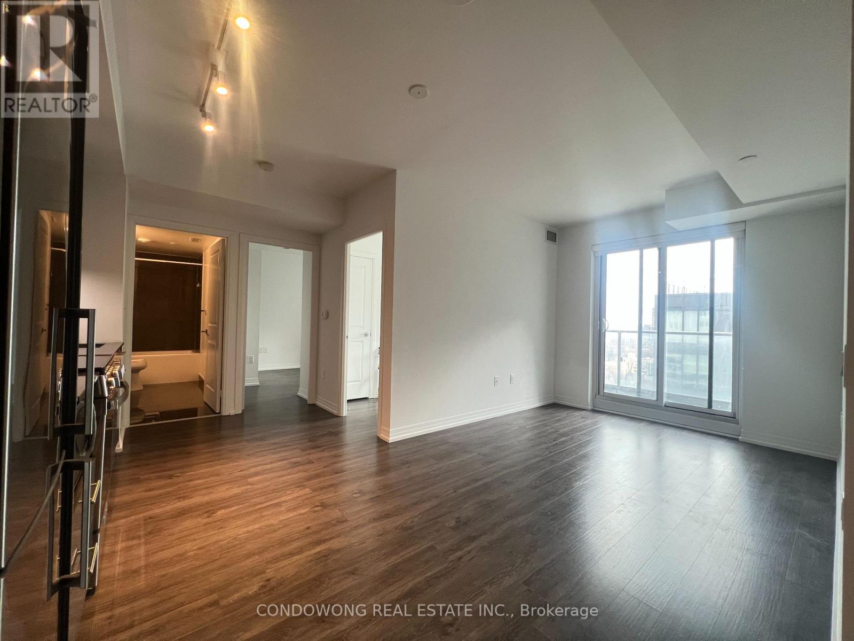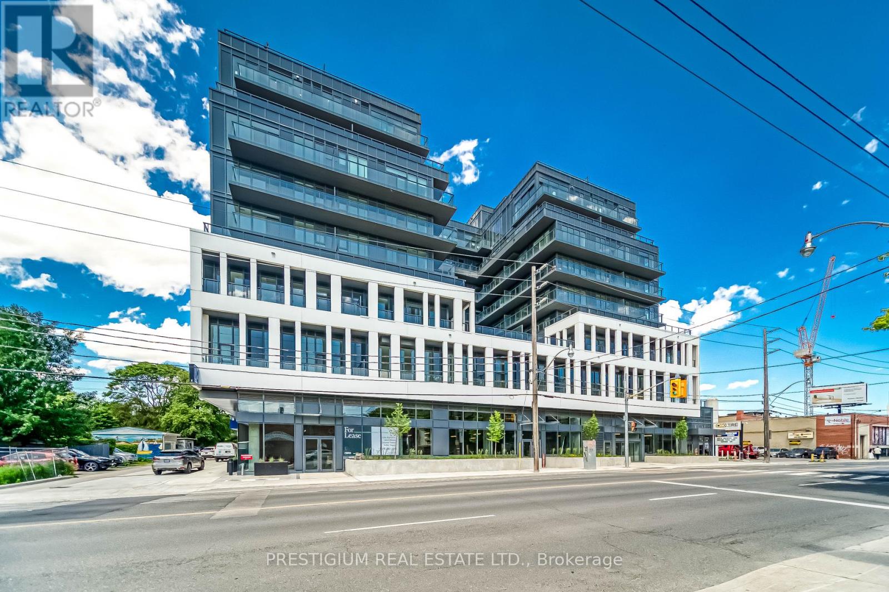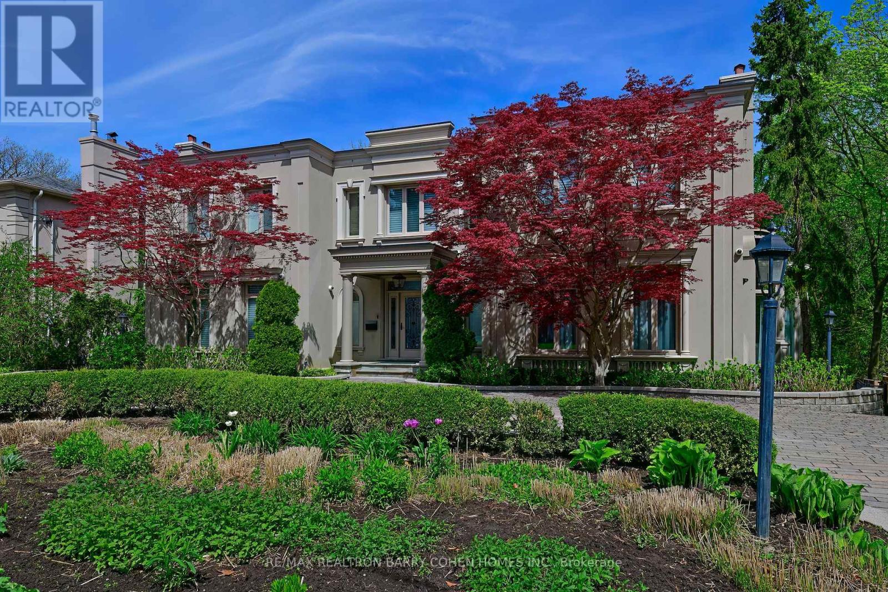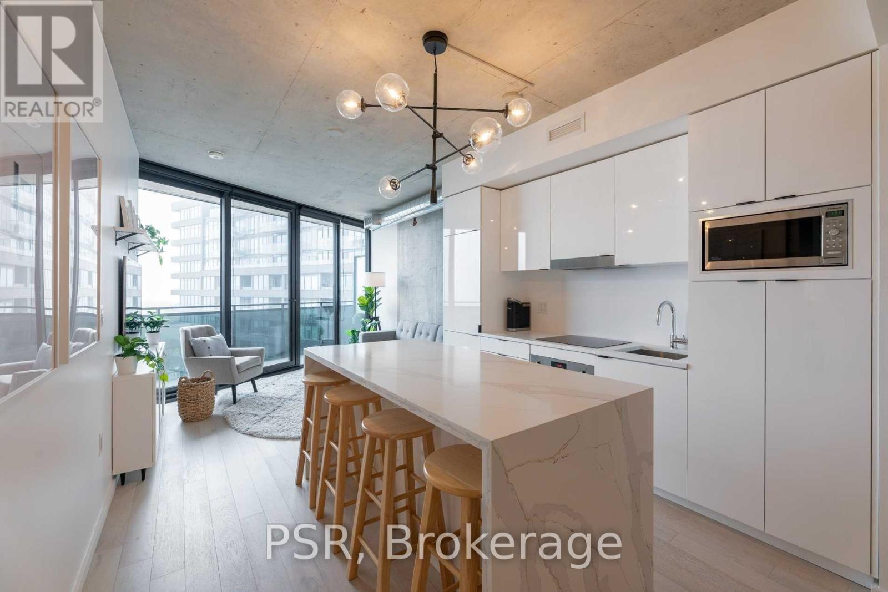66 Toronto Street S
Uxbridge, Ontario
Step into the perfect blend of historic charm and modern comfort with this beautiful, family-sized home in the heart of Uxbridge. Thoughtfully updated with todays conveniences, this home still captures the warmth and character of 1800s downtown architecture. Inside, you'll find three bedrooms, a dedicated home office, an updated 4 piece bathroom, a generous eat-in kitchen, main floor laundry, and a large enclosed front porch ideal for relaxing year-round. Located within walking distance to the vibrant historic core of Uxbridge, you're just steps away from charming shops, banks, the library, local bakeries, restaurants, the iconic Roxy Theatre, and picturesque parks. Plus, Uxbridge Public School is conveniently located just one street behind. Roof 2018, AC 2019, Shed 2020, Upstairs Flooring 2023, Stove 2024 and Kitchen Flooring 2025. (id:35762)
Urban Avenue Realty Ltd.
111 Muscat Crescent
Ajax, Ontario
Elegant Design Meets Everyday Function in Prestigious North Ajax. Perfectly positioned on a premium lot with no neighbours behind, this refined 4-bedroom, 3-bath executive residence in the highly coveted Tribute community offers a harmonious blend of style, space, and sophistication. From the moment you step through the grand front entry, you're welcomed into a sunlit, open-concept layout designed for both comfortable family living and elegant entertaining. The living room is beautifully appointed with tray ceilings, pot lights, and a cozy gas fireplace, while the spacious dining area sets the stage for memorable gatherings. Throughout the main level, light-toned hardwood flooring adds an understated yet elevated touch. The eat-in kitchen impresses with granite countertops, abundant prep space, and a walkout to a raised deck your private perch overlooking mature trees, perfect for morning coffee or sunset dining. Upstairs, the open-to-above family room stuns with dramatic 16-ft ceilings, bringing volume and airiness to the heart of the home. The serene primary suite features a generous walk-in closet and a 4-piece ensuite complete with a deep soaker tub and separate shower. The unfinished basement presents a rare opportunity to expand and personalize whether you envision a home office, in-law suite, or recreation space, the potential is yours to define. With recent updates including a new roof, furnace, and front gutters, and set just moments from top-rated schools, parks, and all amenities, this home is a polished opportunity in one of Ajaxs most sought-after neighbourhoods. (id:35762)
RE/MAX Hallmark First Group Realty Ltd.
74 - 1760 Simcoe Street N
Oshawa, Ontario
Modern Stacked Townhouse in a Prime Oshawa Location. Steps from UOIT & Durham College! Welcome to this beautifully designed and spacious 3-bedroom, 3-bathroom stacked townhouse, perfect for families, students, or savvy investors. Each generously sized bedroom features its own private ensuite bathroom, offering exceptional comfort and privacy. Enjoy the bright and airy open-concept layout, enhanced by stylish laminate flooring throughout and large windows that flood the space with natural light. The modern kitchen boasts stainless steel appliances, a sleek centre island, and an extended breakfast barideal for both daily living and entertaining. Step out onto your private open balcony, perfect for enjoying morning coffee or evening relaxation. This home is located in a vibrant and highly sought-after neighborhood, just a short walk to Ontario Tech University (UOIT) and Durham College. Close proximity to shopping centres, restaurants, parks, public transit, and quick access to Highway 407 makes this property exceptionally convenient. Bonus: Includes one year of free parking! Whether you're looking for a comfortable residence or a great rental opportunity, this move-in-ready home offers it all. Dont miss out (id:35762)
Rc Best Choice Realty Corp
54 Bonis Avenue
Toronto, Ontario
Lovely Bright & Spacious Townhouse In Prime Agincourt Neighbourhood. Features Eat-in-Kitchen With Sun Filled Window. Open Concept Living and Dining Area With Fireplace and W/o To Fully Fenced Landscaped Yard. Master Bedroom With Cozy Sitting Room & Ensuite Bathroom. Finished Basement W/Separate Entrance to Front Yard. Upgraded Bathroom & Windows and Sliding Patio Door. Short Walk To School, Library, Park, Golf Course & Agincourt Mall, Wal- Mart & All Amenities, Quick Access To Go Station & Hwy 401. Low Maintenance Fees. (id:35762)
Real One Realty Inc.
1528 Wheatcroft Drive
Oshawa, Ontario
Welcome to your perfect home! This freehold townhouse offers 4 spacious bedrooms and 2.5 baths, making it ideal for families, students or anyone looking for extra room. The living room, complete with an electric fireplace, creates a cozy and inviting ambiance. With large windows allowing natural light to flood the space, showcasing the home's modern design and open floor plan. The master bedroom is a true sanctuary, featuring a luxurious ensuite bath and a generously sized walk-in closet for all your storage needs. Located in a tranquil neighborhood, this home provides a peaceful retreat while remaining conveniently close to Highway 407, Durham College, and Ontario Tech University. **EXTRAS** All appliances for tenants use. (id:35762)
RE/MAX Real Estate Centre Inc.
85 Holtby Court
Scugog, Ontario
Beautiful bungalow! This model home replica (The Cavendish) in Courts of Canterbury was built by Geranium Homes in 2023. 3 bed + 2den + 3 bath, double car garage, has the most discerning upgrades (see attached list). Sturdy yet elegant brick and stone exterior, this house has great curb appeal. The sun soaked great room and joint dining room have unforgettable cathedral ceilings. The kitchen is magazine-worthy w/ floor to ceiling cabinetry and an extended kitchen island. The open concept floorplan with upgraded wide (pale) red oak floors draw the eye to the open green space easement, giving you direct access to The Centre, where activities are offered for all. S/S appliances, Caesar stone counters + seamless backsplash, 2 fireplaces, surround sound speakers, pot lights galore! Large primary bedroom has tray ceilings, W/I closet and a decadent spa-like bathroom with a soaker tub, glass shower, and double-sinks. Fully finished basement includes a 3rd bathroom, 2 dens with enlarged windows, a kitchenette for secondary fridge, additional electrical for secondary w/d. +++ Secondary fireplace, a cold cellar, high efficiency furnace, and HEV system. Become part of this unique highly desirable and active Adult Lifestyle community, with its renovated Centre where residents enjoy many activities, including walking trails and the heated pool overlooking Lake Scugog. 7 year Tarion Warranty is in effect. Move in now and enjoy the summer in beautiful Port Perry. Annual Fees for Canterbury $710 for 2025-2026 with a one time entrance fee of $500. (id:35762)
Royal LePage Signature Realty
2 - 350 Oakwood Street
Toronto, Ontario
Welcome to trendy Oakwood Village!! This apartment building has 2 large units- not on the market often. This unit is 1080 sqft, 2 bed, 1 bath, the unit has a lot of natural light! Comes with a private balcony with astro turf where you can sit outside and enjoy the sunshine. Upgraded Cabinets and countertop in the kitchen. 3 skylights, ensuite laundry, extra large primary bedroom with large closet, spacious second bedroom. Steps to shops, restaurants such as Oakwood Espresso, Sansa Bakery and Primrose Bagel Co! (id:35762)
Real Broker Ontario Ltd.
3505 - 8 Charlotte Street
Toronto, Ontario
Elevate your lifestyle in this exclusive sub-penthouse corner suite, where sleek design meets unmatched city views. Set high above the skyline with dramatic 11-foot ceilings, this rare residence offers sweeping, unobstructed vistasstretching all the way to the U.S. on clear days. Inside, a thoughtful open layout features three large bedrooms, each with custom California closets, and a luxurious primary suite complete with a walk-in closet and spa-style ensuite with double vanities. The designer kitchen is as stylish as it is functional, with stone surfaces, subway tile accents, a generous breakfast island, dedicated wine storage, and loads of cabinet space. Automated blinds add a modern touch and seamless comfort, while the private balconyaccessible from both the living area and primary bedroomoffers front-row seats to the citys glittering skyline. Extras include two premium parking spots, two lockers, and the option to purchase fully furnished. A refined, move-in ready space for those who want it all. (id:35762)
Sage Real Estate Limited
1733 - 251 Jarvis Street
Toronto, Ontario
Welcome to this spacious 2-bedroom unit located at 251 Jarvis St! Bright and modern suite features an open-concept living area, perfect for entertaining. The kitchen is equipped with stainless steel appliances and ample storage space. Both bedrooms offer plenty of natural light. Situated in a vibrant neighborhood, you'll enjoy easy access to shops, restaurants, and public transit. Excellent amenities, including secure entry and on-site management. Don't miss out on this great opportunity to call this unit your new home! (id:35762)
Condowong Real Estate Inc.
322 - 500 Dupont Street
Toronto, Ontario
Welcome To This Stunning 1 Bed, 1Den, 1 Bath Condo In The Highly Sought-After Annex Neighbourhood. Oscar Residences, an intimate boutique building on Dupont Street, in the highly sought-after Annex neighborhood. Brand New, Never Lived-In, South Facing. As You Step In, You'll Be Immediately Impressed By The 10' Ceilings, Open-Concept Layout And High-End Finishes. The Bright And Airy Living Room Flows Seamlessly Into The Dining Area And Fully Equipped Kitchen, Making It The Perfect Space For Entertaining Guests Or Enjoying A Cozy Night In. Both Rooms Feature Floor-To-Ceiling Windows That Offer Clear, Unobstructed Views To The North, Making For Breathtaking Sunsets And Stunning Cityscapes. (id:35762)
Prestigium Real Estate Ltd.
113 Coldstream Avenue
Toronto, Ontario
A rare opportunity to own a landmark property in highly sought after Lytton Park! This breathtaking estate is poised on a rare double lot on a spectacular ravine setting offering the ultimate privacy & serene views. A heated circular driveway welcomes you to this recently renovated 6400sf residence. Boasts a dramatic grand foyer w/soaring ceilings, sweeping staircase, a skylight & marble floors. The main floor offers graciously proportioned principal rms. The open formal living & dining rms are beautifully separated by a large conservatory. A rotunda-like sitting rm provides the ideal vantage point to take in the idyllic wooded setting. Renovated eat-in kitchen w/ large centre island, top appliances, a gas FP & dramatic arched floor-to-ceiling windows. The family rm exudes warmth & sophistication with its barrel-vaulted ceiling, custom-built entertainment unit, Town & Country gas FP, & floor-to-ceiling windows overlooking the heated pool & ravine. Private library overlooking the front gardens w/ modern B/Is, & gas FP. A side family's entrance offers practicality, featuring a second powder rm, W/I closet, large laundry rm, & second staircase. The second floor is flooded w/natural light. Primary suite features an ante room, sunken sitting area W/ FP, expansive W/I closet & a luxurious five-piece ensuite w/a circular jet tub & FP. 3 additional spacious bedrms, each w/ensuite bathrooms, plus a separate office or children's playroom. The fully walkout lower level is an entertainer's paradise, featuring a modern kitchenette w/bar seating, black stone counters & pendant lighting, all open to the sprawling rec rm. A large tiered home theatre, playrm, gym w/sauna & nanny rm complete this impressive level. Oversized double-car garage & a massive mudrm W/ B/Is! Professionally landscaped backyard worthy of Homes & Gardens with multiple sitting areas & kids playground, offers an outdoor oasis. Perfectly situated near top-rated public & private schools, shops, TTC, & parks. (id:35762)
RE/MAX Realtron Barry Cohen Homes Inc.
712 - 21 Lawren Harris Square
Toronto, Ontario
Welcome To Corktown! Suite 712 Is A Fully Furnished, Turn Key Ready 2 Bedroom, 2 Full Bathroom Soft Loft! Generously Sized, Spanning Over 700 Sf Of Functional Living Space - Coupled With A Private 120 Sf Balcony. Modern Kitchen Boasts Integrated Appliances, Stone Counters, & An Oversized Waterfall Island. Primary Retreat Offers Large Custom Closet & Spa-Like 3Pc. Ensuite Bathroom. Second Bedroom Currently Shows As Home Office - Landlord Willing To Deliver With Bedroom Furnishings. Extensive Renovations & Designer Upgrades Throughout. All Window Coverings & Light Fixtures Included. 2 Bike Racks Included. Tenant To Pay Hydro/Water/Gas [1 Combined Bill]. Building Is Rich In Amenities -- Enjoy Daily Access To: Concierge, State Of The Art Fitness Centre, Rooftop Terrace/BBQs, Billiards & Party Room + Much More. (id:35762)
Psr



