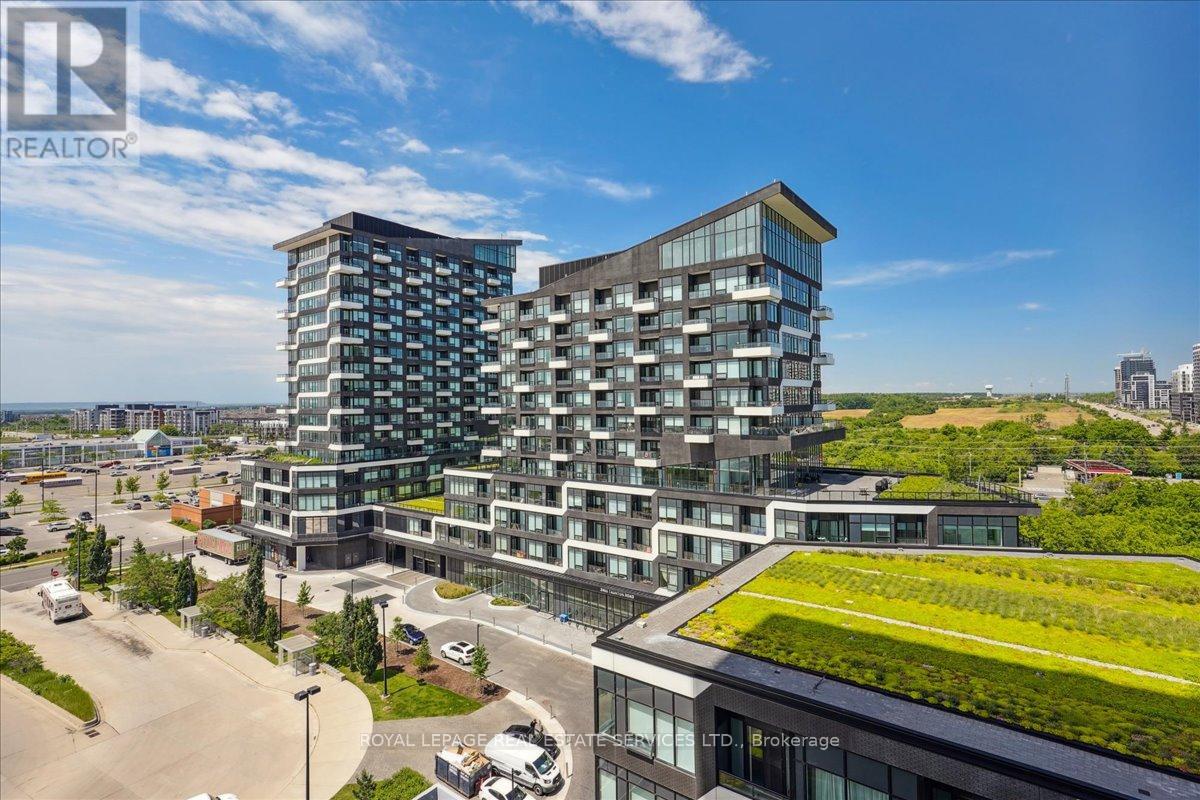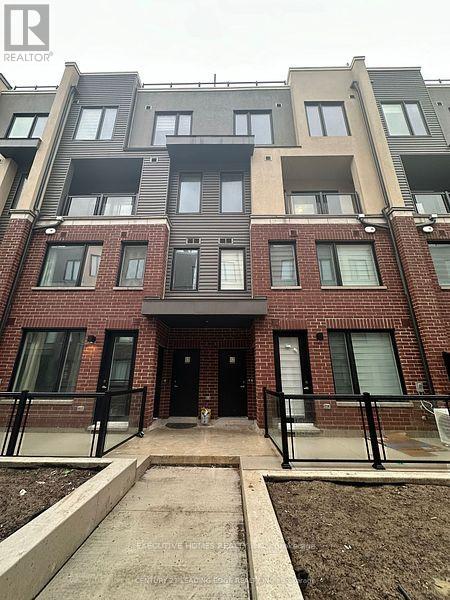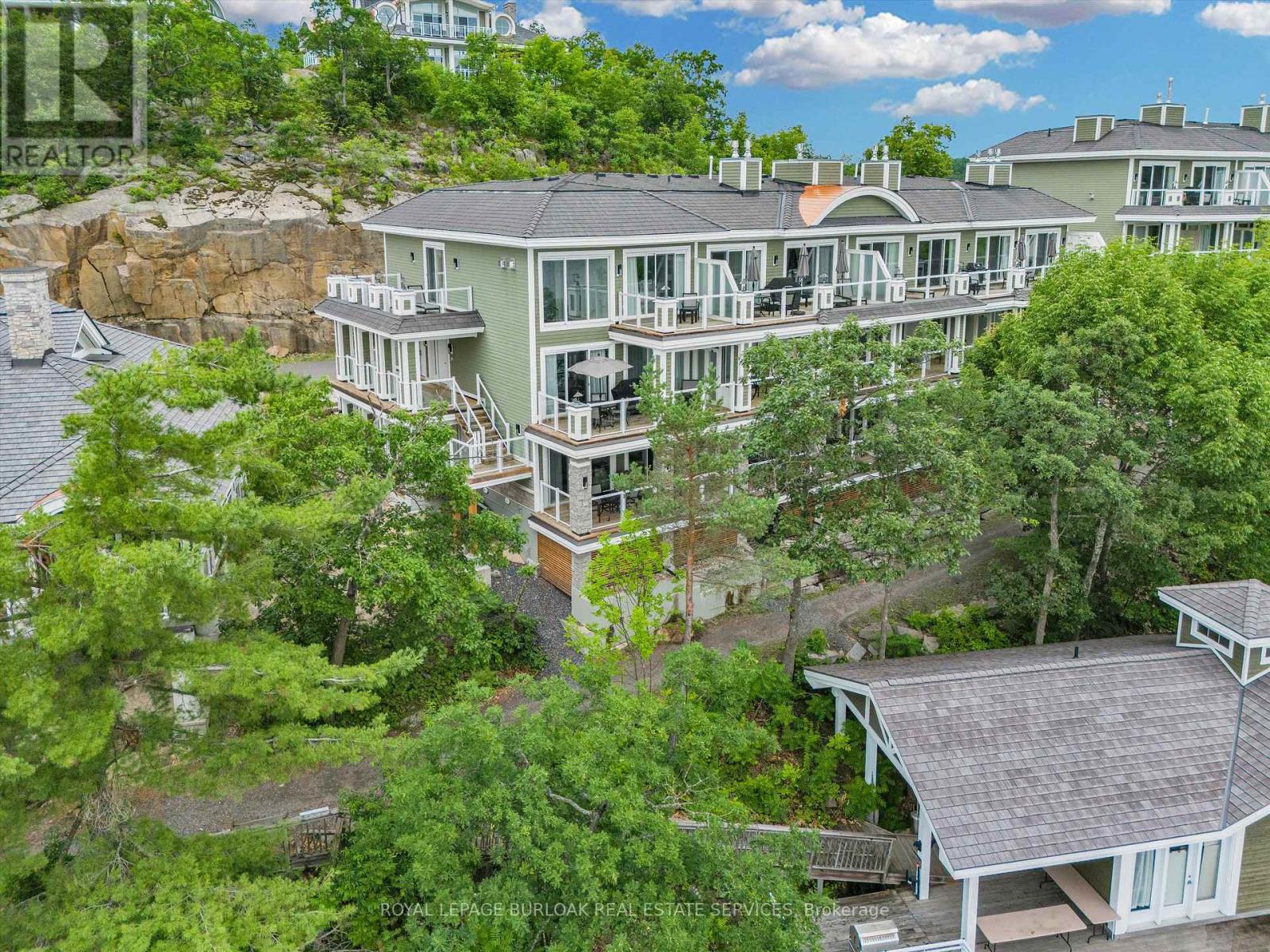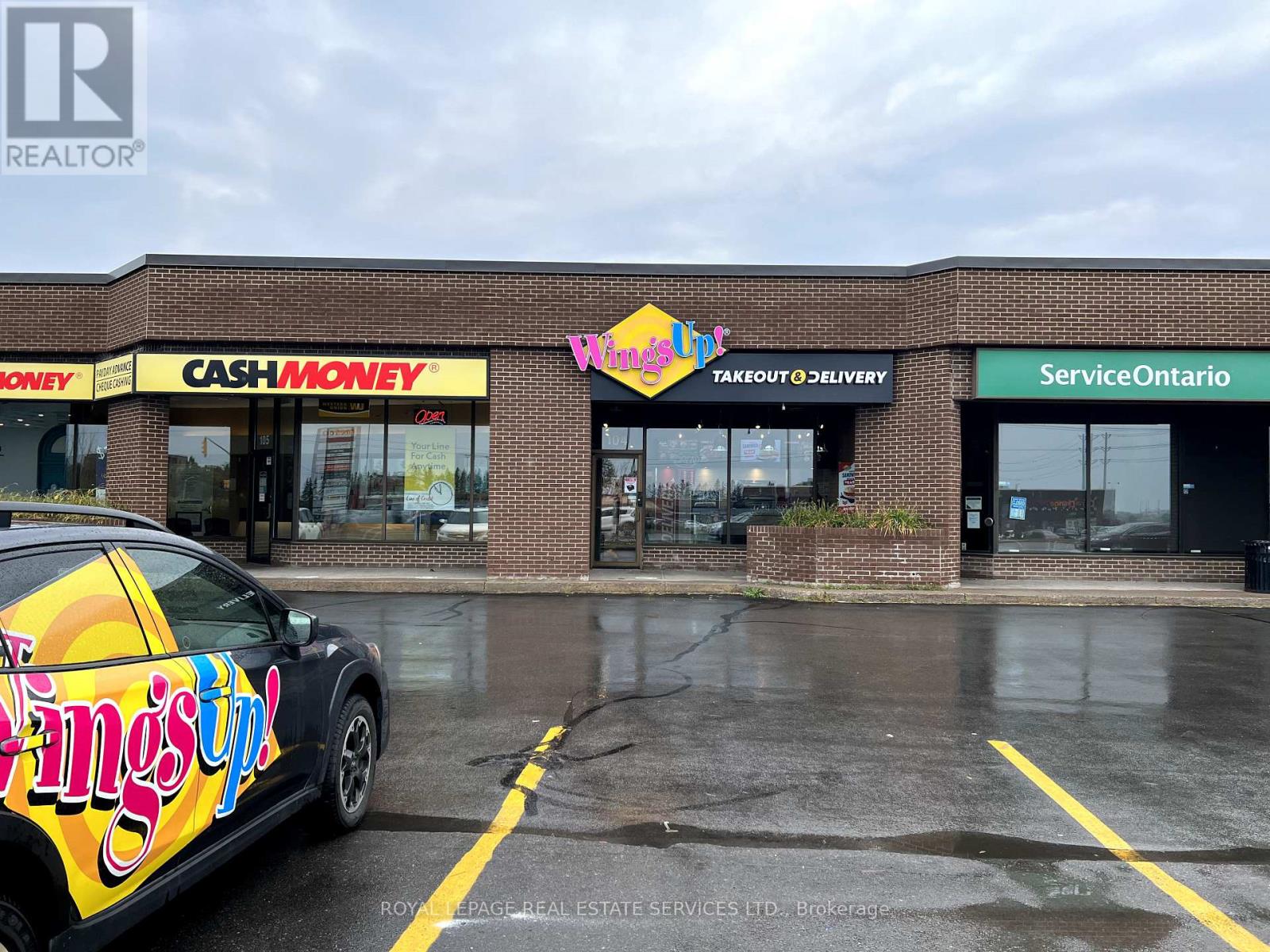805 - 297 Oak Walk Drive
Oakville, Ontario
Your chic one-bdrm plus den condo with a generous balcony with unobstructed view comes w/enviable walkable lifestyle in the heart of Oakvilles Uptown Core. Perfect location and views in building. Restaurants, shopping, services and transit are right outside your door. Close to hospital, and for commuters, there is quick access to hwys and the GO Train. The spacious, bright Birch model offers luxurious appointments such as 9-ft ceilings, sleek modern-style cabinetry, drk wide-plank wood laminate flooring and stone-look tiles. You'll be a part of the action in the open-concept kitchen w/sleek woodgrain-finished cabinetry, quartz cntrs, subway tile backsplash & quality built-in and stainless steel appliances. Entertain or enjoy quiet evenings at home in the sizeable living/dining room, where you can step out to the balcony for a breath of fresh air. Working from home is not a problem as you have dedicated space to set up a small office. The good-size bedroom offers a huge functional window and a large mirrored sliding door closet and has direct access to the beautiful 4-piece bathroom featuring a soaker tub/shower combination. You'll appreciate the in-suite laundry closet, the underground parking space and the stellar building amenities, a rooftop terrace, amazing gym, party room and dedicated Zen space. (id:35762)
Royal LePage Real Estate Services Ltd.
102 Bunchberry Way
Brampton, Ontario
Beautiful corner semi-detached in A very family-friendly neighborhood. Close to trinity common -highway 410 and Brampton civic Hospital. Very practical layout. 3 bedrooms and 2 full washrooms on the upper level. With one en-suite washroom in the master. Master also has a walk-in closet . 2 other rooms are also good-sized. The living area is very cozy and well-maintained. With 2 big closets and a powder room. The backyard is well-maintained and has a good-sized deck. this semi has a finished basement with a full washroom and a kitchenette. Seller is providing a Legal basement permit, which can be made right away. (id:35762)
Royal LePage Platinum Realty
16 - 3546 Colonial Drive
Mississauga, Ontario
Welcome to your new home at Sorbara's The Urbanway! This bright and spacious two-storey corner townhouse offers 2 bedrooms and almost 1380 sq ft of modern living space in the popular Erin Mills community. It's filled with natural light, plus there's a park and kids play area right outside your door! The Kitchen features stylish quartz countertops and a modern ceramic tile. (id:35762)
Executive Homes Realty Inc.
2nd Floor - 303 Lonsdale Road
Toronto, Ontario
1 BEDROOM APARTMENT in Forest Hill Village. Quiet one bedroom apartment in a 3 storey home, in the heart of Forest Hill - one block east of Spadina Road at Russell Hill Rd. Steps from Forest Hill Village shopping area, restaurants and transportation. Walking distance to TTC and Cedarvale Ravine. Unit located on 3rd floor with private entry. S. steel fridge, induction cooktop, oven, microwave. Private washer/dryer in basement. Non smoking building. No Pets allowed, Tenant pays for Hydro on separate meter. Available Nov 1st/2023. $3,100 per month (hydro additional). Please contact Listing Agent with any questions. (id:35762)
Forest Hill Real Estate Inc.
82a Birchmount Road
Toronto, Ontario
Detached Home with Income Potential in a Prime Location! An excellent opportunity in a high-demand Upper Beaches neighbourhood, just a short walk to Rosetta McClain Gardens and steps from the Birchmount Community Centre. This detached 2-storey home offers strong potential for investors, renovators/handymen, or end-users looking to create their ideal living space. The home features 3 bedrooms upstairs and 1 additional bedroom in the finished basement with a separate entrance perfect for extended family use or potential rental income. With 2.5 bathrooms and a functional layout, theres great potential to reimagine and add value. While the home requires updating and is being sold in 'as-is' condition, it presents a rare chance to enter a desirable, family-friendly neighbourhood and make it your own. (id:35762)
Save Max Real Estate Inc.
303 - 38 Dan Leckie Way
Toronto, Ontario
Big, bright, beautifully-kept modern 1 bedroom, 1 bathroom unit available for lease in the prestigious Panorama Condos in the heart of the city near Bathurst & Lake Shore. Stylishly updated kitchen gleams with stainless-steel appliances and sleek, contemporary finishes. Enormous wall-to-wall, ceiling-to-floor windows in the living and dining area allows light to pour in and fill up the room. Sparkling bathroom with large step-in shower. Ensuite laundry.Fantastic building with loads of amenities: Rooftop patio w/sauna & hot-tub, Fitness Centre,Concierge, Guest Suites, Visitor Parking, and more! Top-notch urban location walking distance to the great Toronto landmarks: Rogers Centre, Scotiabank Arena, CN Tower & Harbourfront. Close to transit, Billy Bishop Airport, night-life, restaurants & shopping. Downtown living at its finest. (id:35762)
Keller Williams Advantage Realty
Btw -101 - 1869 Muskoka 118 Road W
Muskoka Lakes, Ontario
Welcome to Touchstone Resort on beautiful Lake Muskoka a rare opportunity to own a luxurious 2 bedroom, 2bathroom unit in one of Ontario's most coveted vacation destinations. This fully furnished, turn-key property offers the ultimate in maintenance-free ownership, allowing you to enjoy all the beauty and relaxation of Muskoka without the up keep of a traditional cottage. Whether you're lounging on the private beach, taking in the lake views from your balcony, or enjoying the resorts incredible amenities including an infinity pool, spa, fitness centre, on-site restaurant, and boat docking every stay feels like a retreat. When you're not using the unit yourself, it seamlessly enters the resort's rental program, providing consistent rental income throughout the year. This is truly a unique investment in lifestyle and leisure perfect for those looking to escape to the heart of Muskoka while also enjoying the benefits of passive income. Own your piece of paradise today! (id:35762)
Royal LePage Burloak Real Estate Services
1650 Bath Road
Kingston, Ontario
If you're ready to own a high energy, fast growing franchise with a proven track record, the WingsUp! at 1650 Bath Rd in Kingston is a golden opportunity. With Kingstons only WingsUp! location serving fresh, never-frozen, hand-cut Canadian wings a big differentiator in a market that values quality this spot draws both loyal locals and enthusiastic wing lovers. Backed by a compact layout that keeps costs low, strong brand momentum across 36+ outlets, and turnkey support from training to marketing and site selection this franchise is primed to fly. With low royalty fee of 4.5% + 3% advertising, incredibly low gross rent of $2539.17 + HST and a Lease in place until 2036, this franchise opportunity is a can't miss. Please do not go direct or speak to staff. Your discretion is appreciated. (id:35762)
Royal LePage Real Estate Services Ltd.
Bsmt B - 185 Rumble Avenue
Richmond Hill, Ontario
Live in one of Richmond Hill's most desirable neighbourhoods! This newly renovated basement apartment features a separate entrance, stainless steel appliances, and modern finishes. Ideal for a single professional seeking a clean and comfortable living space. Experience the convenience of Mill Pond with shopping, groceries, and public transit just steps away. (id:35762)
Psr
3070 Sparrow Lake Road S
Severn, Ontario
Build Your Dream Home with Stunning Water Views! Welcome to this incredible opportunity on a massive 50' x 259' lot in one of the area's most sought-after locations! Perfectly positioned to offer breathtaking water views from the front and backing onto mature trees and a scenic golf course, this lot provides the best of both worlds - tranquil lake vistas and lush green fairways. Whether you're looking to build a luxurious full-time residence or the ultimate weekend getaway, this property delivers space, privacy, and unbeatable surroundings. Enjoy the serenity of waterfront living without the waterfront taxes! Located just minutes from amenities, entertainment, casino, this lot combines natural beauty with convenience. Rarely do you find a property that offers such an ideal blend of views, location, and size. Don't miss this chance to create something truly special your dream home starts here! (id:35762)
RE/MAX Hallmark First Group Realty Ltd.
30 Bridgeland Drive S
Whitby, Ontario
Welcome To This Exceptional Fully Detached Home In The Heart Of Whitby Meadows, Where ModernComfort Meets Timeless Elegance. Boasting A Thirty-Six Foot Frontage And A Spacious Two CarGarage, This Residence Offers Impressive Curb Appeal And Ample Parking For Your Familys Needs.Step Inside To Discover Soaring Nine Foot Ceilings Throughout, Creating An Airy And InvitingAmbiance Across Every Level.The Open Concept Main Floor Is Perfect For Entertaining, Featuring A Sun-Filled Living AndDining Area That Seamlessly Flows Into A Contemporary Kitchen. Enjoy Preparing Meals In A SpaceDesigned For Both Functionality And Style, With Ample Counter Space And Modern Finishes.Upstairs, Three Generously Sized Bedrooms Provide Comfort And Privacy, While ThreeWell-Appointed Washrooms Ensure Convenience For The Entire Family.This Home Is Ideally Situated In The Highly Sought-After Whitby Meadows Community, OfferingEasy Access To Top-Rated Schools, Beautiful Parks, And Vibrant Shopping Destinations. CommutersWill Appreciate The Proximity To Major Highways, Including Highway 412, Highway 401, And TheWhitby Go Station, Making Travel Throughout The Greater Toronto Area Effortless.Additional Features Include Direct Garage Access To The Main Floor, Perfect For UnloadingGroceries Or Escaping The Elements, And A Safe, Welcoming Neighborhood Known For ItsFamily-Friendly Atmosphere. Whether You Are Hosting Gatherings, Enjoying Quiet Evenings, OrExploring The Surrounding Amenities, This Home Provides The Perfect Backdrop For A Balanced AndFulfilling Lifestyle.Do Not Miss The Opportunity To Make This Stunning Whitby Meadows Residence Your NextHomeExperience The Perfect Blend Of Space, Style, And Convenience In One Of Whitbys MostDesirable Locations. Sodding Will Be Completed December 2025 (id:35762)
Sotheby's International Realty Canada
1 - 1710 Danforth Avenue
Toronto, Ontario
Renovated Apartment (2022) Located At The Vibrant Danforth & Coxwell area. Steps To The Subway! Fantastic Condo Alternative! This Bright, Trendy & Spacious Unit Features WoodFlooring Throughout, A Modern Kitchen w/SS Appliances, Quartz Countertop, Wall A/C System, Ensuite Laundry, Large Bedroom, 4 Piece Washroom, Ensuite Storage & Much More! Steps to Restaurants, Shops, DVP And Minutes To Downtown Toronto. Move in Ready. Must See. (id:35762)
Century 21 Heritage Group Ltd.












