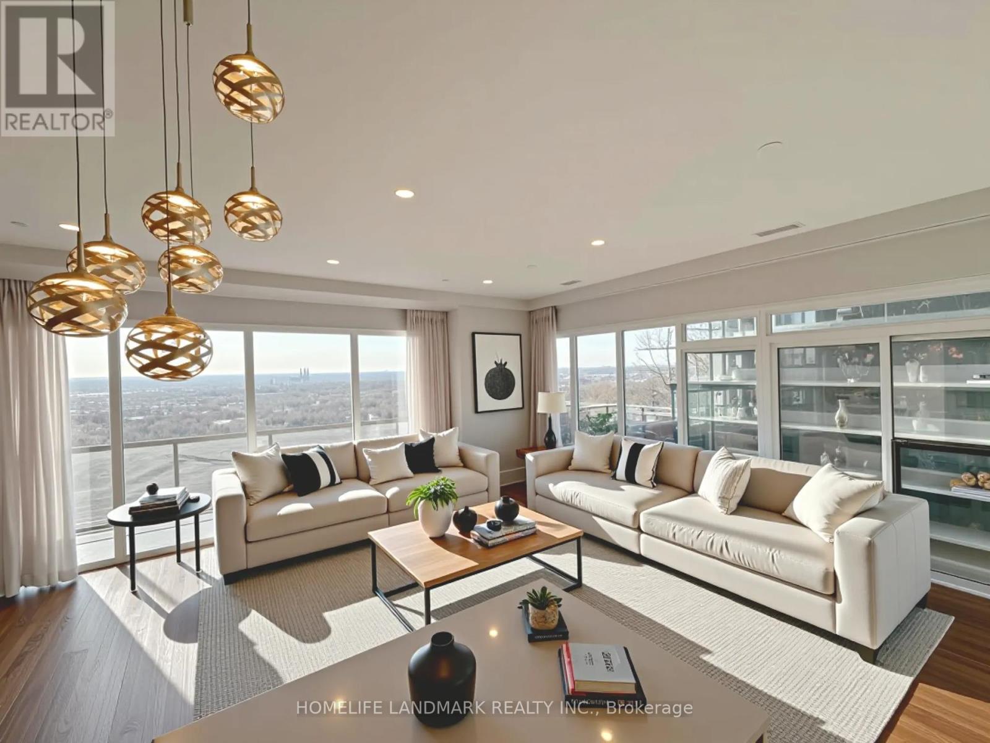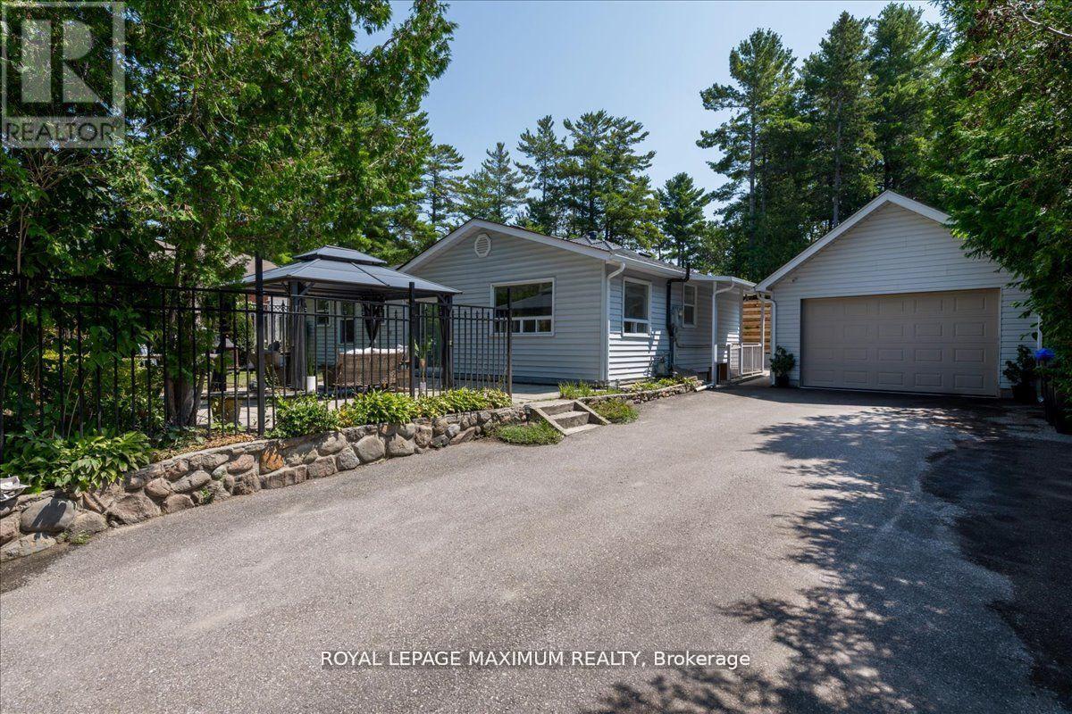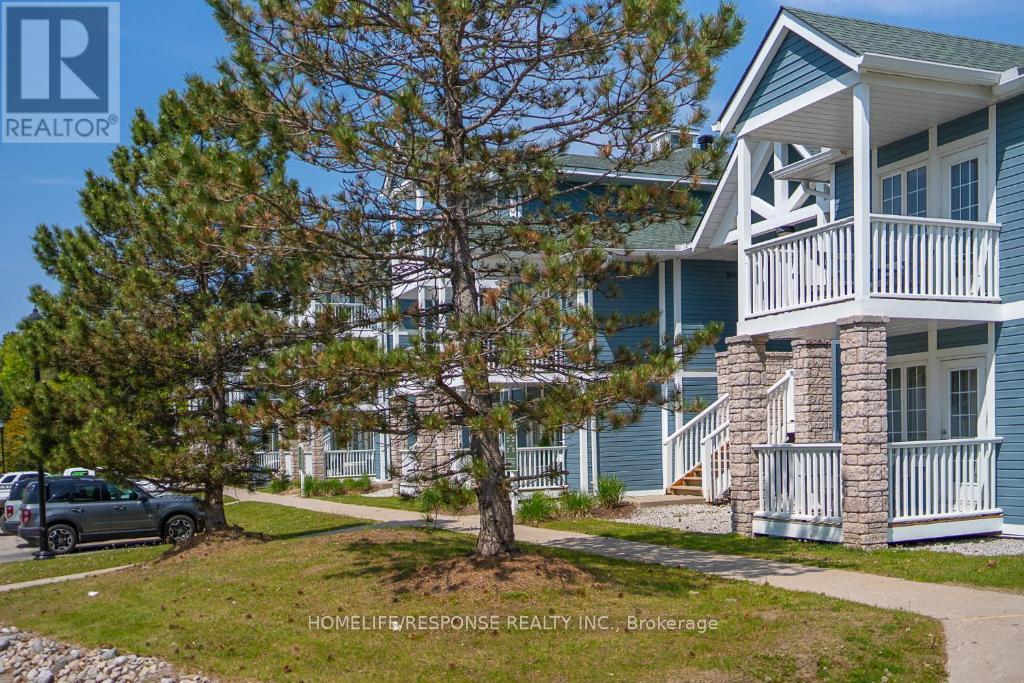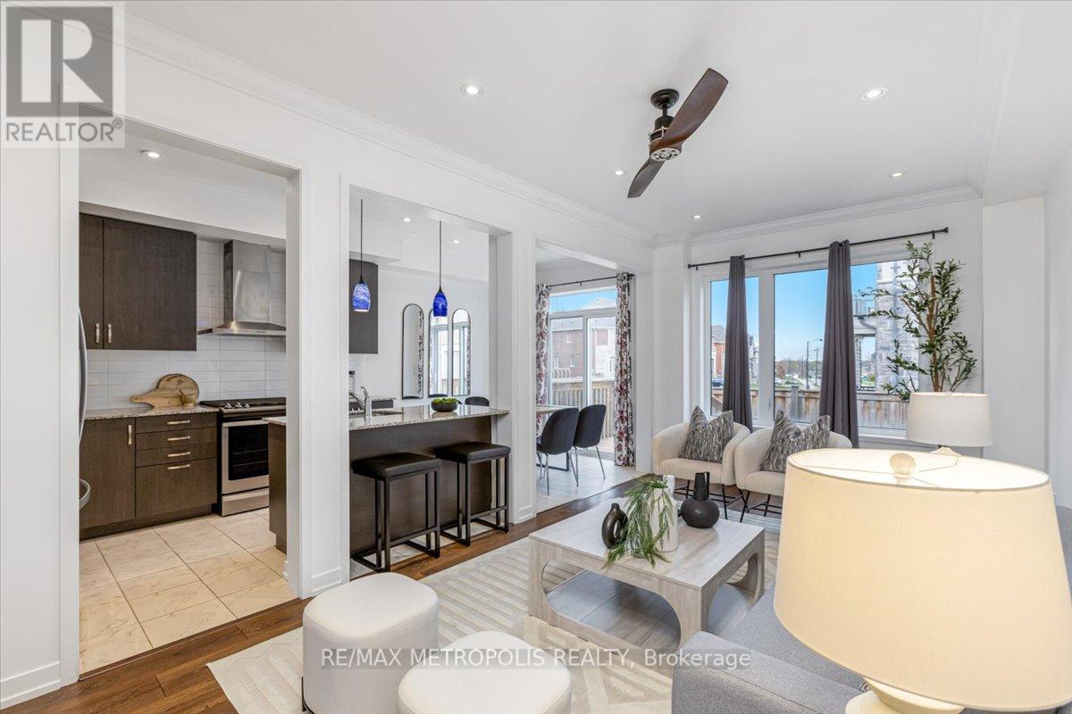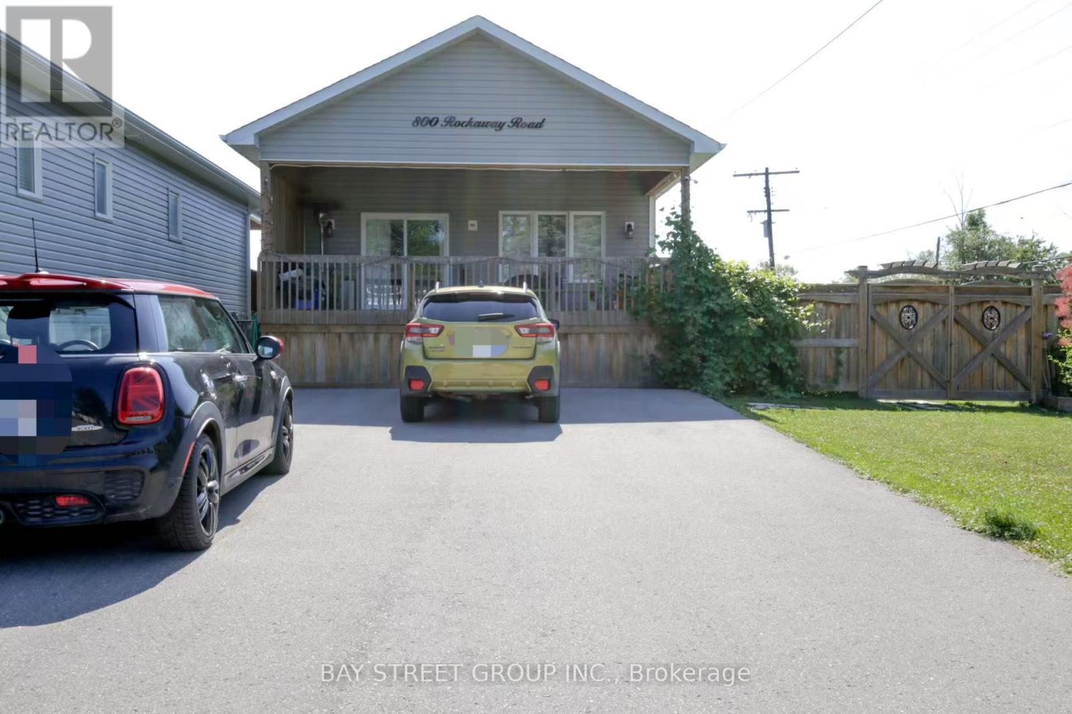105 Sugarhill Drive
Brampton, Ontario
Absolutely Gorgeous Detached 2 Storey Home With Separate Entrance Boasts 4 Large Bedrooms, 3 Washrooms. Hardwood floors throughout, Stainless Steel Appliances, Quartz Countertops in a great location, large driveway with double car garage, open concept. Spacious kitchen w/Breakfast area and walk-out to the patio With Exquisite Interlock , family room with gas fireplace, Master bedroom with walk in closet and ensuite bath. Close to Schools, parks and All Others Amenities. Immaculately Well Maintained Home With Many High End Upgrades Excellent Opportunity For Buying And Building A Legal Basement Apartment With Separate Entrance With Permits With An Unspoiled Basement Ready For You. A Must see!! (id:35762)
RE/MAX Realty Services Inc.
220 - 610 Farmstead Drive
Milton, Ontario
This condominium features open concept kitchen, large living area, 9 ft. ceilings, 2 bed, 1.5 bath, open balcony, storage locker, and 1 parking space. Steps to the bus stop, walkable distance to restaurants, schools, parks, walk-in clinic/pharmacy, and hospital. Close to many grocery stores, few kms from highway, and 15 mins drive to conservation parks that offer summer and winter activities. All in all highly sought after neighbourhood. This property comes with great building amenities such as Party room, Gym, Zen garden, fenced pet area, Car wash, and more! (id:35762)
Team Home Realty Inc.
94 - 94 Guildford Crescent
Brampton, Ontario
Fully renovated and move-in ready, this bright and spacious end-unit features 3 bedrooms, 2 bathrooms, and no carpet throughout. The modern kitchen offers stainless steel appliances, ceramic backsplash, an eat-in area, and a walkout to the backyard. The living room is filled with natural light from a large window and enhanced with pot lights. The second floor features 3 well-lit bedrooms and a full bathroom, offering comfortable and functional living space for families. The finished basement includes a rec room and an additional bathroom perfect for entertaining or relaxing. Condo fees include water, cable, internet, and exterior maintenance (grass cutting, snow removal), plus access to an outdoor pool. Conveniently located close to highways, Bramalea City Centre, Bramalea GO Station, transit, schools, places of worship, and a shopping plaza right across the street. MUST SEE! (id:35762)
RE/MAX Realty Services Inc.
Lph05 - 56 Annie Craig Drive
Toronto, Ontario
Experience the pinnacle of waterfront luxury in this stunning CORNER PENTHOUSE at Lago at the Waterfront. This beautifully upgraded 3-bedroom, 3-bathroom residence offers nearly 1,400 sq. ft. of interior space plus a rare 400 sq. ft. wraparound terrace with Gas BBQ hookup and spectacular, unobstructed views of Lake Ontario and the Toronto skyline. Over $$$$ 100,000 has been invested in premium finishes, including soaring 10-ft ceilings, pot lights, and floor-to-ceiling windows that flood the space with natural light. The open-concept layout is anchored by a gourmet kitchen with built-in Miele Appliances - fridge, stove, oven, microwave, dishwasher, and vent-hood along with a wine fridge, sleek cabinetry, and a large island ideal for entertaining. The custom laundry room features high-end washer/dryer and additional storage. The primary suite offers his-and-hers custom closets, a spa-like ensuite with Jacuzzi tub and glass shower, and a private walkout to the terrace. All bedrooms have custom closets. The den, enclosed with a door and window, functions perfectly as a third bedroom or office. Elegant custom window curtains, stylish ELFs, and a statement chandelier elevate the space even further. Includes TWO premium PARKING Spots near the elevator and TWO LOCKERS - one oversized and one regular size. Building amenities: indoor pool, sauna, hot tub, gym, theatre, party room, guest suites, BBQ area, dog wash station, 24-hr concierge, and visitor parking. Steps to parks, trails, restaurants, TTC, and minutes to Gardiner & Mimico GO. Easy Showing! Motivated Seller! (id:35762)
Homelife Landmark Realty Inc.
8 Maplehurst Crescent
Barrie, Ontario
Newly Renovated Bright & Spacious 3+1 Bedrm Home. New fence. All New Appliances, Furnace, Ac, Water Heater, garage door, Fence, new breaker panel & copper wire.5 Minutes To Hwy 400 & lake simcoe, Close To Mall. A Cozy Front Porch.Extras:Fridge, Stove, Dishwasher, Dryer & Washer, all light fixtures, window blinds, water tank owned. water softener "As Is" (id:35762)
Homelife New World Realty Inc.
749 River Road E
Wasaga Beach, Ontario
Charming Four-Season Beach House located across the street from the Worlds Longest Freshwater Beach.Welcome to your dream getaway or year-round residence! This lovingly maintained 4-bedroom, 2 full-bath home offers the perfect blend of beachside charm, family-friendly living, and outdoor enjoyment. Ideally located directly across from a vibrant childrens park, this property is perfect for families, vacationers, or those seeking a peaceful retreat. The home sits on a spacious lot with a large front yard shaded by mature trees and filled with features to enjoy all four seasons including a bocce court, gazebo, fire pit with Muskoka chairs, and picturesque stargazing views at night. The private backyard oasis boasts a beautifully crafted custom fence, built-in bench seating, and plenty of space to relax or entertain. A large detached garage and long private driveway offer ample parking and storage.Enjoy ultimate convenience with local pizza, coffee, and ice cream shops just around the corner, making every day feel like a vacation. Dont miss the opportunity to own a piece of paradise in this coveted beachside community. (id:35762)
Royal LePage Maximum Realty
2042 - 90 Highland Drive
Oro-Medonte, Ontario
Discover the perfect blend of luxury, flexibility, and location in this beautifully updated 2-bedroom, 2-bathroom Copeland model condo, offering 1,200 sq ft of finished living space and two deeded parking spots at the sought-after Highland Heights resort community. This fully furnished unit is ideal for investors, vacationers, or personal use. It can be enjoyed as a spacious single residence or divided into two separate, self-contained suites, each with its own private entrance perfect for Airbnb, short-term rentals, or multigenerational living. Suite Highlights: Main Suite: One-bedroom with an open-concept living/dining area, Gas fireplace, full kitchen with 7 appliances, in-suite laundry, spa-like bathroom, and large windows with serene forest views. Second Suite: Cozy bachelor-style unit with its own washroom, bar/kitchenette, and private balcony ideal for guests or rental income. Outdoor Space: Two private balconies overlooking treed surroundings and rolling hills. Pet-Friendly & Smoke-Free Exceptional Amenities: Year-round indoor & outdoor pools Hot tub, sauna, fire pits, BBQ pavilion Fitness centre, games room, clubhouse, playground On-site free parking and WiFi Resort Lifestyle & Recreation at Your Doorstep: Live the four-season resort lifestyle with direct access to: Horseshoe Resort, Mount St. Louis Moonstone Ski Resort, and Vettä Nordic Spa Golfing, skiing, mountain biking, hiking, snowmobiling, and treetop trekking Copeland Forest, Bass Lake, and Simcoe County Trails Just 1 hour from the GTA and minutes from Barrie, Orillia, and Craighurst Location Benefits:2 units for the price of one with high Airbnb potential Short drive to Casino Rama, Simcoe County Museum, Hardwood Ski & Bike, and Scenic Caves Free on-site parking, easy access to Hwy 400Bonus Features: In-suite laundry, dishwasher, stove, oven, microwave, fridge Jacuzzi tub, sauna access, air conditioning Total of 4 beds across 2 bedrooms Internet included for both suites (id:35762)
Homelife/response Realty Inc.
82 Dundonald Trail
Newmarket, Ontario
Welcome to Glenway Estates, a beautifully maintained townhome nestled in one of Newmarkets most desirable, family-friendly communities. This 3-bedroom, 3-bath home features an open-concept layout with smooth ceilings, pot lights, upgraded flooring, fresh paint, and elegant crown moulding throughout. The modern kitchen is equipped with a gas stove, double-door stainless steel fridge, island with pendant lighting, pantry for added storage, and a walk-out to a private garden patio. Enjoy the convenience of direct garage access and a basement with a builder-installed bathroom rough-in, ready for your personal touch. Smart home features include a smart thermostat, HRV system, EV charger rough-in, and a hot water recovery system offering energy efficiency and future-ready living. Located just steps to top-rated schools, parks, GO Transit, Upper Canada Mall, and Yonge St. shops, with quick access to Hwy 400 & 404. This home truly checks all the boxes see the feature sheet for more details on all the incredible upgrades! (id:35762)
RE/MAX Metropolis Realty
Dream Maker Realty Inc.
800 Rockaway Road
Georgina, Ontario
Charming 8-Year-Old Bungalow on a Spacious 50 x 150 Ft Fenced Lot! Located just a short walk from the beach and Lake Simcoe, this beautifully maintained home features a bright, open-concept layout with soaring 13-ft vaulted ceilings in the main living area. The modern kitchen includes an island, perfect for casual meals, while the adjacent dining area boasts a walk-out to a large, integrated covered deck ideal for entertaining family and friends.The bright, finished basement includes large above-grade windows, a cozy rec room with a bar, gas fireplace, and pot lightscreating the ultimate space for relaxation or hosting guests. (id:35762)
Bay Street Group Inc.
108 Unity Gardens Drive
Markham, Ontario
Location Location , Stunning 4-Bedroom Home in the HEART of Markham ! Live in markham's true center, Steps away from endless dining options, A giant supermarket ( just a 2- minute walk!) , and every daily essential you need. Incredibly convenient lifestyle ! Property Features : 4 Spacious Bedrooms & 3 full Baths. -Second floor 2 bedrooms + 1full bath. Third Floor Luxurious Master Suite, Basement: Large private Suite( Ideal for guests/in-laws) . Parking: 3 underground Parking Spots ( # 62/63/64 ). Outdoor Oasis: Directly across the street from a huge beautiful park ! Don't Miss Out this exceptionally convenient property offers the ultimate markham lifestyle - wall to shops, dine out with ease, Toogood Pond Park, Unionville Main Street, Markville Mall, GO Station, HWY 407/404, York U Campus, YMCA and enjoy park views. perfect for families. (id:35762)
Homelife Landmark Realty Inc.
1111 - 28 Interchange Way
Vaughan, Ontario
Festival - Tower D - Brand New Building (going through final construction stages) 458 sq feet - 1 Bedroom & 1 Full bathroom, Balcony - Open concept kitchen living room, - ensuite laundry, stainless steel kitchen appliances included. Engineered hardwood floors, stone counter tops. (id:35762)
RE/MAX Urban Toronto Team Realty Inc.
Lower Level - 397 Simcoe Road
Bradford West Gwillimbury, Ontario
For Lease-Lower Level Only with Separate Entrance. 1 Bedroom ,1 Bathroom(3 piece), Kitchen and Living Room Walk-out to Backyard with a Nice Deck! 1 Drive Parking + Ensuite Laundry. Amazing Quiet Location Near Community Center, Close To Go, Amenities, Shopping, Easy Hwy400 Access. Tenant Responsible For Snow/Lawn Care of the back yard. No Pets As Per Landlord Request. No Smoking. Tenant pays 1/3 of all utilities. (id:35762)
Right At Home Realty




