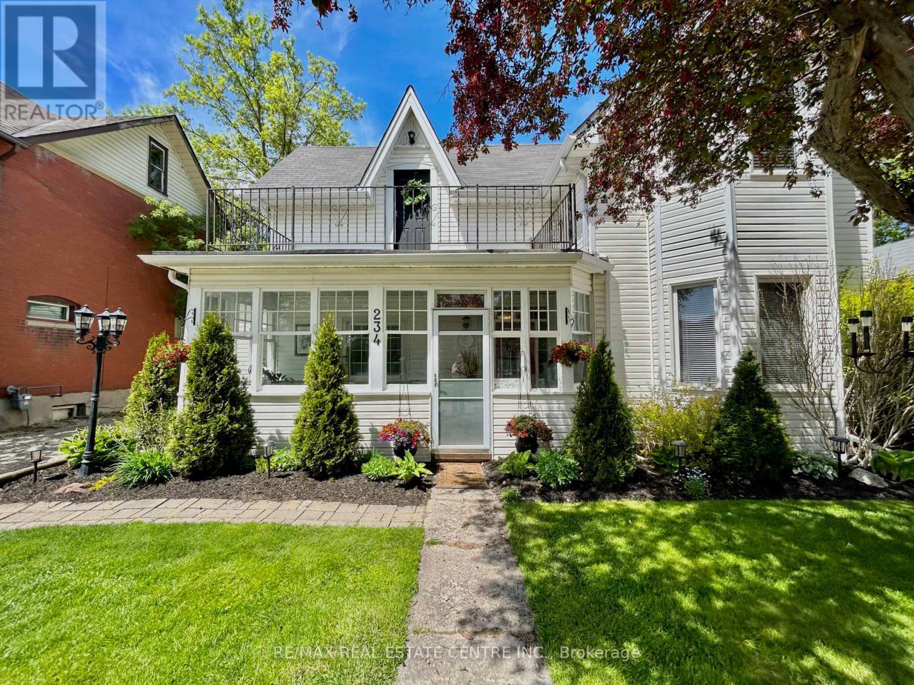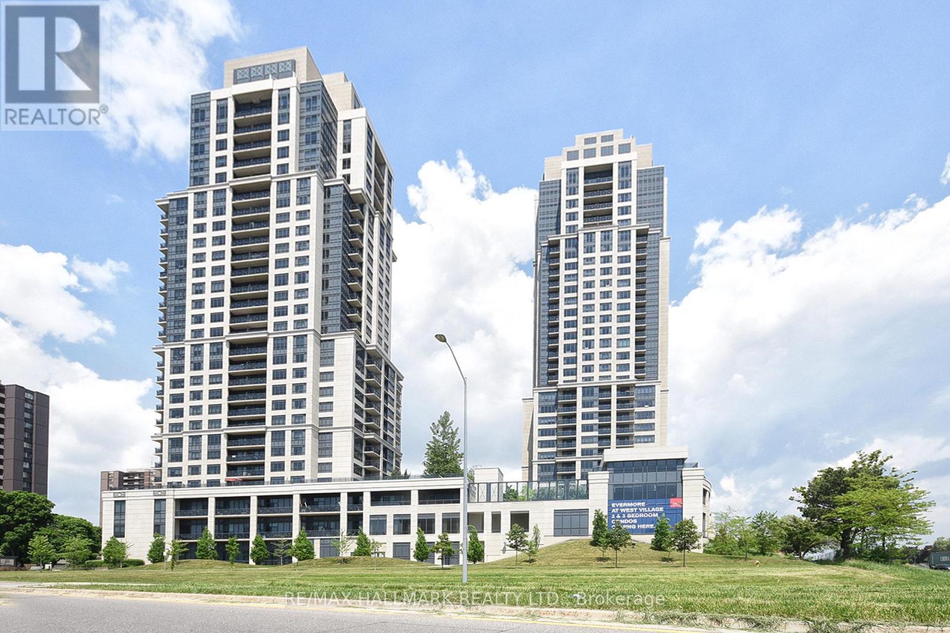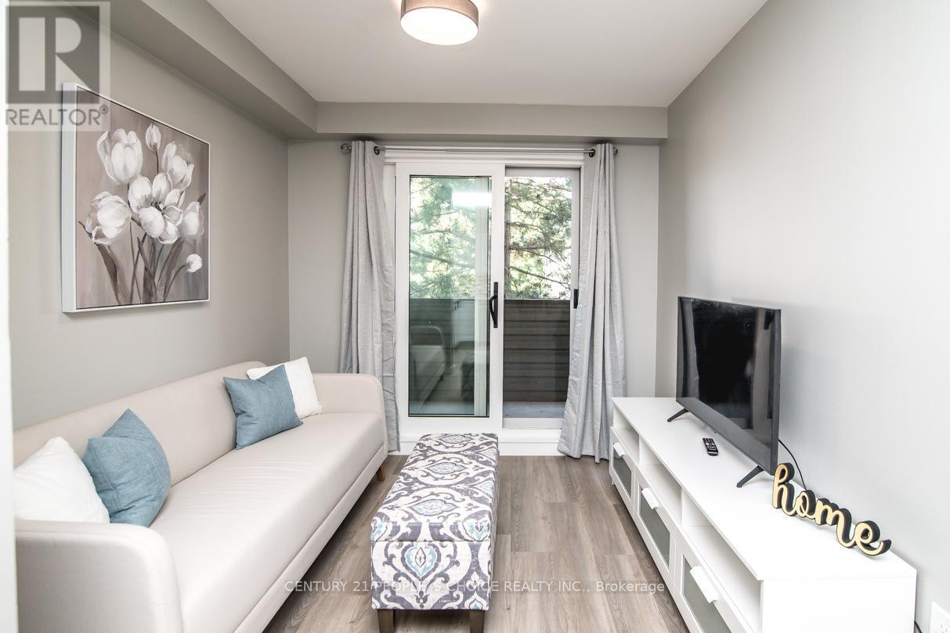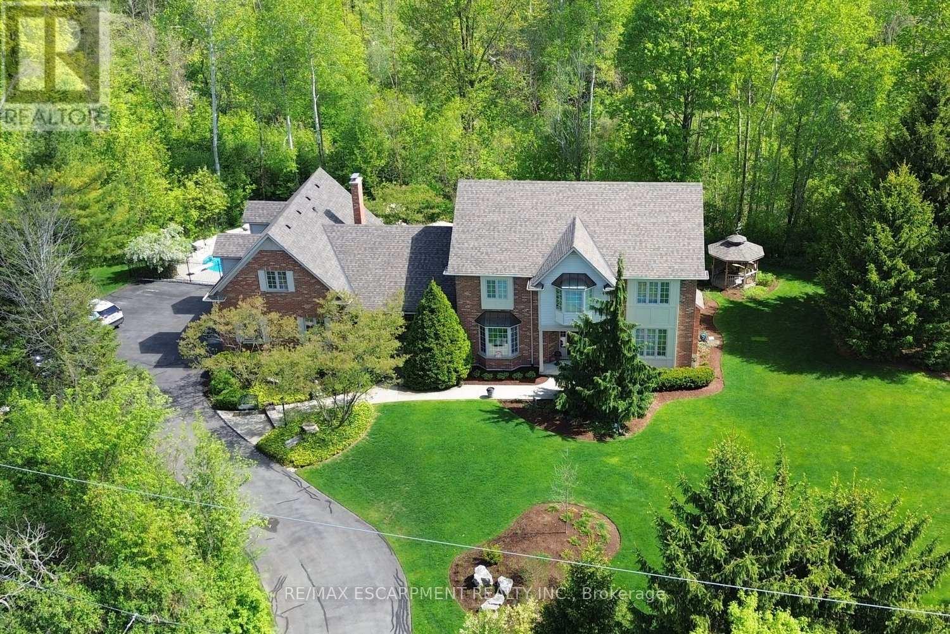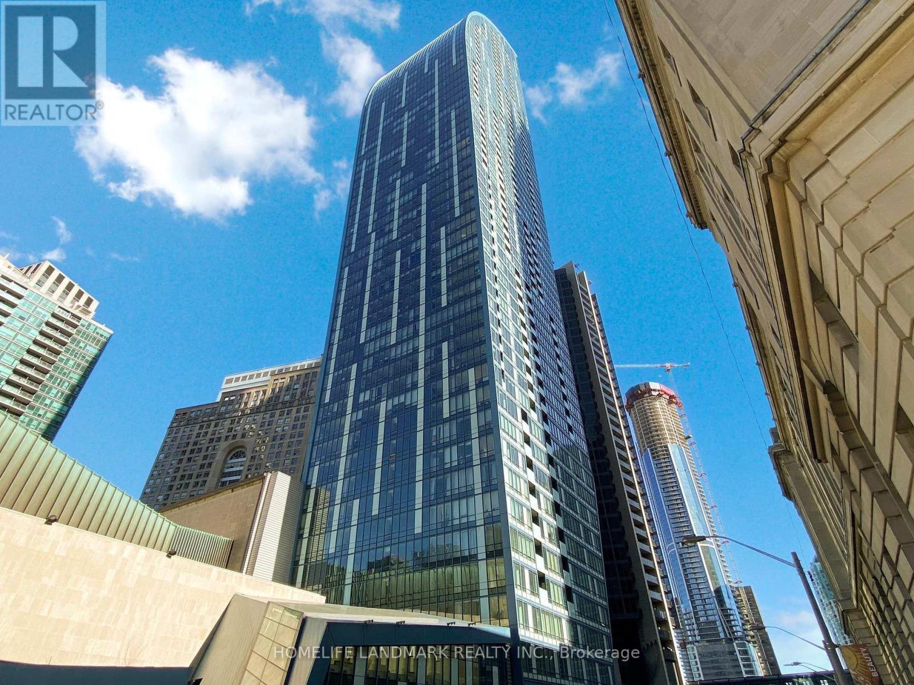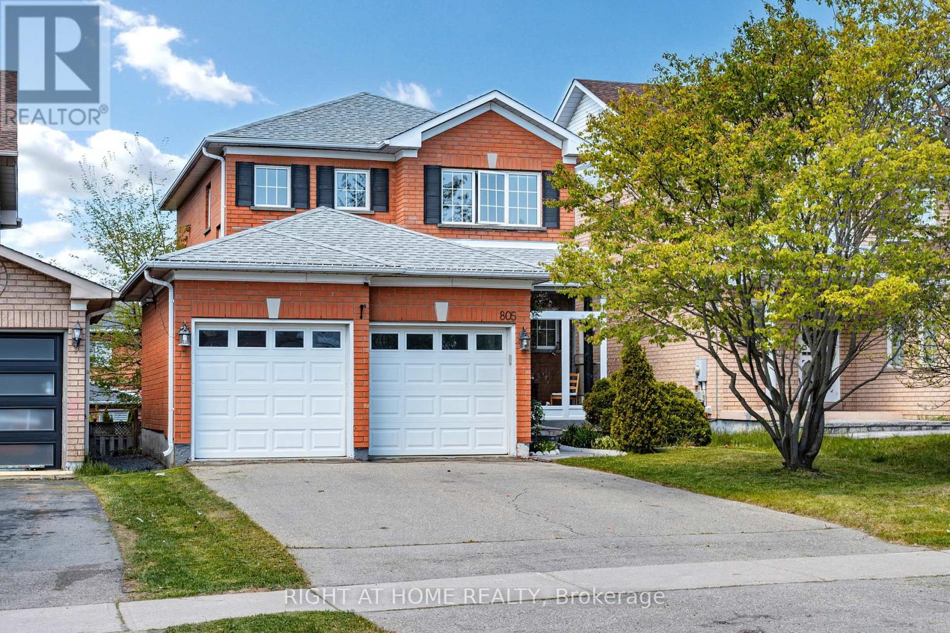234 Main St Street E
Shelburne, Ontario
Welcome to 234 Main Street East, a beautifully appointed 5 bed/3 bath home perfectly situated in the vibrant core of downtown Shelburne! This exceptional property offers an unparalleled blend of modern convenience and timeless charm, placing you within effortless reach of local shops, the community library, schools, and a wealth of employment opportunities. Step inside and be greeted by a sense of spaciousness and light. The inviting living room boasts gleaming hardwood floors, large windows, and raised ceilings. The adjacent family room features a striking coffered ceiling, bay window, creating a warm and welcoming space. The heart of the home is undoubtedly the eat-in kitchen. Here, you'll find a large farmhouse sink, stainless steel appliances, ceramic tile, stone backsplash, butcher block coffee bar, and walkout to a large 19 ft x 24 ft two-tiered deck perfect for summer gatherings and relaxation. The generous primary bedroom includes a walk-in closet, bay windows, and a 3-piece ensuite with walk-in shower. Upstairs, a second spacious bedroom offers beautiful hardwood flooring and a private walk-out balcony, with a stunning cast iron clawfoot tub complementing the upstairs bathroom. Beyond the main living areas, this home offers a gleaming sunroom/enclosed front porch, two staircases to the upper level, a large laundry room, a gazebo with a 6 person hot tub, and a fully fenced backyard with a stone walkway leading to a substantial detached 3-car garage perfect for vehicle storage, a workshop, or pursuing hobbies. (id:35762)
RE/MAX Real Estate Centre Inc.
3105 - 8 Cumberland Street
Toronto, Ontario
Welcome to Unit 3105 at 8 Cumberland a modern sanctuary in the vibrant core of Yorkville. This stylish 1-bedroom + den residence offers 561 square feet of intelligently designed space, bathed in natural light and framed by stunning south-facing city views. Set within an architectural landmark rising 51 storeys above the intersection of Yonge and Cumberland, this home places you at the epicenter of Torontos most fashionable district. Everything you need is right outside your door from upscale boutiques and gourmet restaurants to museums, cafes, and convenient transit options. Inside, the suite features a streamlined open layout, perfect for both relaxing and entertaining. The contemporary kitchen boasts refined finishes, including quartz countertops, minimalist cabinetry, and premium stainless-steel appliances. Whether youre working from home, hosting friends, or enjoying a quiet evening in, Unit 3105 offers a lifestyle thats effortlessly sophisticated and undeniably urban. Vacant, showing anytime, move-in anytime. (id:35762)
Jdl Realty Inc.
628 - 2 Eva Road
Toronto, Ontario
Welcome to this bright and functional 1+1 condo located in the desirable West Village community by Tridel. Featuring the popular Southview Practical floor plan, this well-designed professionally painted unit offers a seamless layout with wood flooring in living, dining and den, creating a warm and contemporary atmosphere. The modern kitchen is equipped with a brand-new stove and fridge, and a newer dryer for your convenience. A Murphy bed is thoughtfully included, providing flexible living space perfect for guests or a home office setup. Enjoy south-facing views and plenty of natural light from your living area. This unit is ideal for first-time buyers, investors, or downsizers seeking a turn-key opportunity in a prime location. Conveniently located near: Highway 427, QEW, and the Gardiner Expressway, Toronto Pearson Airport, Sherway Gardens Mall, TTC and MiWay transit options. Residents of this Tridel-built community enjoy premium amenities including a fitness center, party room, 24-hour concierge, and more. Dont miss your chance to own in this sought-after building! (id:35762)
RE/MAX Hallmark Realty Ltd.
2662 Bur Oak Avenue
Markham, Ontario
One-of-a-kind FREEHOLD Townhouse in Cornell, Markham***Potential for 3 Sets of Tenants***Live in 1 & Rent the Other 2***2 Full Kitchens & 1 Kitchenette***4 Showers in the Property***3 Bedrooms Plus Finished Basement Can be a Bachelor Apartment***Upper Level Unit Features 2 Spacious Bedrooms w/ a 4pc Ensuite & 3pc Ensuite, Respectively - Kitchen Has S/S Appliances, Breakfast Bar & W/O to Private Sundeck***Ground Floor Unit Has Large Bedroom w/ Own Full Bathroom & Kitchenette***Basement Has a Full Kitchen, 3pc Bath w/ an Open Concept Rec Area***Separate Laundry for Upper Unit & Basement***Access to Garage from Inside***Great Location!***Short Drive to Markham Stouffville Hospital & Cornell Community Centre***Markham Go Station is Nearby Along w/ Public Transit***Long Driveway for Ample Parking***Property Will Be Vacant at Closing - Tenant has signed N11 - Moving out by end of June 2025*** (id:35762)
RE/MAX Community Realty Inc.
25 Lafferty Lane
Richmond Hill, Ontario
Modern Luxury In This Exquisite Townhouse Located In Richmond Hill Coveted Bayview Area. Boasting A Double-Car Garage And Driveway Parking For Two, This Home Offers Convenience And Style. The Bright, Open Concept Layout Features 10 FT Smooth Ceiling On The Main Floor, Upgraded Ceiling On The Lower Floor And Upper Floor, 70 Pot Lights For A Warm, Inviting Ambiance. The European Inspired Kitchen Showcases Waterfall Quartz Countertops, High-end Cabinetry, And Seamless Flow Into The Living And Dining Areas. Laminate Flooring, A Master Bedroom With Custom-Built Wardrobe, And A Versatile Family Room Add Elegance And Functionality. Enjoy Serene Park View, Upgraded 6-Inch Baseboards On The Main Floor, And Proximity To Top-Ranked Bayview Secondary School, Banks, Hwy 404 And Essential Amenities. Don't Miss This Blend Of Luxury And Convenience. Schedule Your Viewing Today! *** A Must See*** (id:35762)
Hc Realty Group Inc.
218 - 72 Main Street E
Port Colborne, Ontario
2 bed 1 bath condo newly renovated with ensuite laundry and stainless-steel appliances including dishwasher. This condo is bright and cozy with pot lights, quartz counters, ceramic tile, engineered hardwood and so many modern features. Everything is built to impeccable standards and the building is quaint with owners who have pride of ownership. Walk to shops on Main Street across the Welland Canal, walk to Vale Recreation center with ice rink and gym facilities. Enjoy coffees on your private balcony facing the Welland Canal and enjoy the ships going by on the locks and the festivities of living in a small town not far from the tourist shopping, restaurants and wineries. The building has no elevator and the condo is on the second floor. (id:35762)
Century 21 People's Choice Realty Inc.
810 - 11611 Yonge Street
Richmond Hill, Ontario
Welcome To Bristol Condos, An 8 Storey Boutique Condo On Yonge St. Clean, Bright Open Concept 1 Br + Den, Sub-Penthouse Unit, 570 Sq Ft, 9 Ft Ceilings, North Facing W/ Unobstructed, Panoramic Views From Living & Bedroom. Large Windows W/ Lots Of Natural Light. Beautiful Kitchen, Granite Counter, Ss Appliances. One Parking Conveniently On Same Floor As Gym, And Roof Top Deck. Close To Grocery, Banks, Public Transit. (id:35762)
Right At Home Realty Investments Group
712 Robson Road
Hamilton, Ontario
A truly magical property ! Strategically positioned to capture the woodland views & natural sunlight in the house & on the pool this custom built, meticulously maintained home on the outskirts of Waterdown is a family's dream come true. Whether playing games on the sprawling lawn, reading in the gazebo, lounging by the pool, hiking through your own woods or finishing your day with smores by the campfire, this home is sure to suit a growing family. Entertain in the formal living room, dining room with recessed buffet, cozy up by the fire in the family room or take in the views in the sun filled sunroom and count the endless number of bird species always at the feeder. Enjoy gathering around the island in the spacious kitchen with ample cabinets & a desk area. Enjoy a restful primary suite and 3 additional bedrooms in the main house. Work from home with a separate private entrance to office. Also there is a 3pce bath conveniently located to serve the main floor & pool guests adjacent to the laundry room entrance and access to the loft / office with kitchen area that can easily accommodate a nanny/ in-law /teenager suite and has its own heat pump for heating & cooling. The lower level has an excellent workshop & is otherwise an open canvas for whatever your heart desires. (id:35762)
RE/MAX Escarpment Realty Inc.
4186 Finch Avenue E
Toronto, Ontario
TURN KEY BUSINESS (CAR RENTAL) FOR SALE. PRIME LOCATION LOCATED IN ONE OF THE BUSIEST COMMERCIAL PLAZA IN SCARBOROUGH. HIGH TRAFFIC VOLUME & HIGH WALK SCORE! (id:35762)
Homelife Landmark Realty Inc.
5303 - 8 The Esplanade Avenue
Toronto, Ontario
Welcome to the highly sought-after and renowned L Tower, offering an exceptional lifestyle in the heart of downtown Toronto. This bright and spacious unit features an open-concept layout with upgraded finishes, 9 ceilings, and floor-to-ceiling windows providing stunning west-facing views of the lake.The sun-filled living room and bedroom create a warm and inviting atmosphere. The modern kitchen is equipped with premium Miele appliances, perfect for everyday living and entertaining. The versatile den is enhanced with pre-installed curtains, making it ideal as a home office or a second bedroom. The walk-in closet, complete with a custom built-in organizer, adds a sophisticated and functional touch to the unitResidents enjoy world-class amenities, including a fully equipped fitness facility, indoor pool, spa, cinema room, recreation lounge, and 24-hour concierge service.Located on The Esplanade, steps to Union Station, QEW, Financial District, St. Lawrence Market, fine dining, and an array of shops and amenities. Potential future access to the PATH system through the adjacent CIBC building adds even more convenience to this prime location.Experience luxury, convenience, and lifestyle all in one. (id:35762)
Homelife Landmark Realty Inc.
805 Stonehaven Avenue
Newmarket, Ontario
Located In Sought After Stonehaven. Stylish, Modern Updates-Porcelain Tiles, Quartz Counters, Laminate Flooring, S/S Appl. W/O Bsmt With In-Law Potential, 3 Piece Bath & Wet Bar.Modern, Immaculate Home In Prestigious Stonehaven Close To Schools, Parks, Restaurants, Shopping, Transit , HWY 404, 400, Magna Centre & over 2400 SQF living space. Updated, Sparking Eat-In Kitchen With Porcelain Tiles, Quart Counters & Stainless Steel Appliances & W/O To Spacious Tiered Deck. Bright Main Floor Family Rm With Gas Fireplace. Large Master Suite With Updated, Modern 4 Piece Ensuite & Large W/In Closet. Prof Fin W/O Basement With 3 Piece Bath & Rec Room With Gas Fireplace & Large Bar Area. (id:35762)
Right At Home Realty
26 Forest Ridge Drive
Toronto, Ontario
Welcome to 26 Forest Ridge Drive, a cherished family home located on one of Forest Hill Norths most desirable and tightly held streets. Set on a 50 x 121 ft lot, this 5-bedroom, 5-bathroom residence has been lovingly cared for by the same family for over 25 years and now its ready for the next chapter. Expanded through a thoughtful three-story addition in 1999, this home offers incredible space and flexibility across the basement, main, and second levels. Designed with family in mind, it features a warm and functional layout with a sunlit kitchen, spacious living and dining areas, and five generously sized bedrooms all located on the upper level.The primary bedroom is a true retreat-exceptionally spacious and filled with natural light, it features a private balcony overlooking the backyard and pool, offering a serene space to unwind. A standout feature is the expansive, fully customized walk-in closet large enough to function as a dressing room with thoughtfully designed storage and organization. The five-piece ensuite bath includes a soaking tub, separate shower, and double vanity, providing comfort and convenience in a refined setting.The second floor also offers two additional bathrooms to comfortably accommodate the rest of the household. The backyard is where memories are made complete with a beautiful inground pool and a large patio, perfect for summer barbecues, birthday parties, or quiet evenings by the water. While the home reflects the character of its time, it presents a rare opportunity to update and reimagine the space to suit your familys modern lifestyle-all in a coveted neighborhood known for its top-ranked schools and family-friendly atmosphere. A home filled with love, laughter, and potential 26 Forest Ridge Drive is ready to welcome its next generation. (id:35762)
Harvey Kalles Real Estate Ltd.

