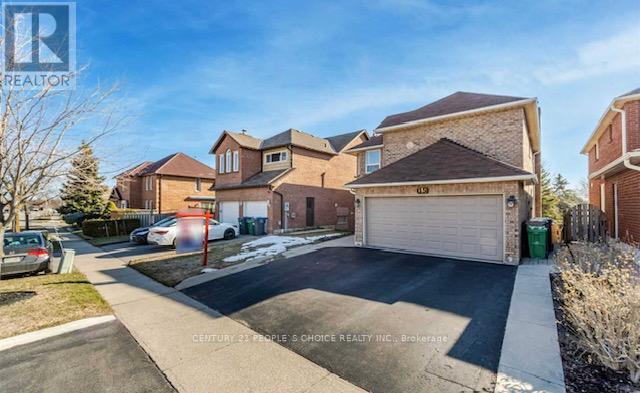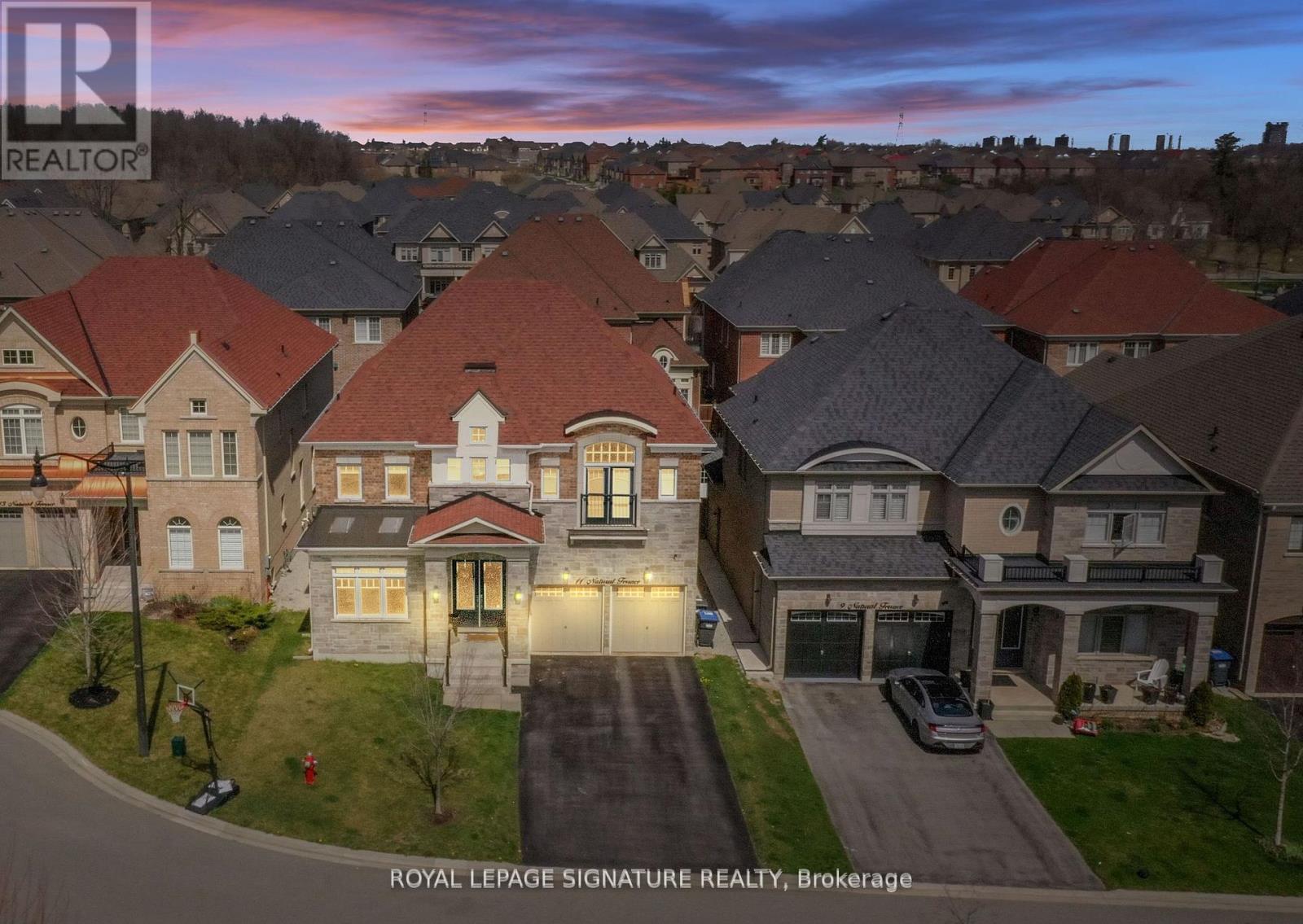213 - 25 Neighbourhood Lane
Toronto, Ontario
Experience modern urban living in this impressive 2-bedroom, 2-bathroom corner suite with 2 parking spaces at the highly desirable 25 Neighbourhood Lane. Designed with comfort and style in mind, this sun-filled unit boasts soaring 9-foot ceilings and a spacious open-concept layout. The sleek kitchen is a showstopper, featuring stainless steel appliances, stone countertops, and a chic tile backsplashideal for both daily use and entertaining. The generous primary bedroom offers a private 3-piece ensuite, while the second bedroom showcases stunning floor-to-ceiling windows. Stylish laminate flooring runs throughout, adding warmth and sophistication to the space. Step outside onto the 60 sq ft balcony, perfect for your morning coffee or winding down. Residents enjoy access to premium amenities including a state-of-the-art gym, modern party room, guest suites, and a beautifully landscaped BBQ terrace for summer gatherings. Conveniently located, youre steps from a pharmacy, medical offices, and everyday essentials, with TTC transit, shopping, dining, parks, and scenic trails just minutes away. (id:35762)
RE/MAX Professionals Inc.
Basement - 15 Orangeblossom Trail
Brampton, Ontario
Welcome home! This beautiful opportunity features a two-bedroom basement apartment perfect for extended family living. The home offers three-car parking: one spot in the garage and two on the driveway. The house has been freshly painted and features bright, generously sized bedrooms, as well as separate family and living rooms. Enjoy a modern kitchen with upgraded finishes and plenty of pot lights throughout the home. There is a separate entrance to the basement apartment. It is located in a family-friendly neighbourhood, within walking distance of schools, parks, transit, and shopping. Minutes to Walmart, Home Depot, McDonald's, all major schools, parks, transit, and shopping centers. Minutes to Walmart, Home Depot, McDonald's, and all major Canadian banks, as well as other stores, are within walking distance. Beautiful new tiles have been installed in the foyer and powder room, adding both style and durability. No carpet throughout the house allows for easy maintenance and a cleaner living environment. Separate Entrance. Utilities to be split 70 / 30 (id:35762)
Search Realty
516 - 1050 The Queensway
Toronto, Ontario
Welcome to this bright and stylish 1-bedroom condo nestled in the heart of Etobicoke at the sought-after 1050 The Queensway (The Loggia Condos) . This beautifully maintained suite offers a perfect blend of comfort and urban convenience, ideal for first-time buyers, downsizers, or investors. Step inside to discover an open-concept layout with floor-to-ceiling windows that bathe the space in natural light. Enjoy peaceful, unobstructed views from your private balcony - a perfect spot for morning coffee or winding down after a long day. The modern kitchen features granite countertops, and ample storage. The spacious bedroom offers a tranquil retreat with large windows and generous closet space. Additional features include in-suite laundry, laminate flooring throughout, and a well-appointed 4-piece bath. Located in a vibrant neighborhood with easy access to transit, highways, restaurants, shopping, and entertainment, this condo also comes with premium building amenities such as a fitness centre, party room, and security/concierge. Don't miss the chance to call this peaceful urban oasis your new home! (id:35762)
RE/MAX Experts
15 Lord Simcoe Drive
Brampton, Ontario
Spacious 4 Bedroom Detached Home for Lease in Prime Brampton Location! Well-maintained by owner on a premium deep lot. Features include a large primary bedroom with ensuite & walk-in closet, 3 upgraded marble bathrooms, separate living/dining rooms, family room, Office, and 2 walkouts to a beautiful 2-tiered deck. parking for 3 ( 1 indoor & 2 outdoor) , main floor laundry. Steps to schools, parks, shopping, transit & Hwy 410. Basement is not included. (id:35762)
Century 21 People's Choice Realty Inc.
11 Natural Terrace
Brampton, Ontario
Kaneff Built Luxurious Detached on a Private Street Backing on to Prestigious Lionhead Golf Course! Traditional Depth Premium 50' Wide Lot with Tandem 3 Car Garage & 4 Driveway Parking Spots. 4,227 Square Feet of Functional Layout with unique features that add immense Character to this home. 10' Ceilings on Main Floor with Hardwood & Pot Lights Through-out! Custom Kitchen with Centre Island, Wolf Range, Sub-Zero Wolf Fridge, Designer Backsplash, Pantry & Servery. Formal Dining Room with 19' Ceilings & a Grand Chandelier with Custom Ceiling Medallion! Open Concept Light Filled Great Room with 8 Panel Glass Doors, Waffle ceiling, Custom Shelving & Gas Fireplace. Main Floors Library Second Floor Family Room with Waffle Ceiling, Pot Lights &Hardwood Floors. Second Floor with 9' ceilings, Open Hallway overlooking Dining Room. Coffered Ceilings with Custom Molding in Primary Bedroom Suite, a 5 Pc Ensuite Bath with Floating Tub &a glass shower. Two Walk-in Closets (His & Hers)in Primary Bedroom with Built-in Organizers. All Bedrooms with Private Ensuite Baths & Walk-in closets (except one) with custom organizers. Main Floor Laundry Room with Storage Cabinets & Entrance to Garage. 8' Doors through-out the home, High Basement Ceilings. Fully Upgraded Home - Ready to Move-in! (id:35762)
Royal LePage Signature Realty
2062 Trillium Court
Burlington, Ontario
Welcome to this beautifully renovated detached home, perfectly situated on a quiet court in Burlingtons highly desirable Headon neighbourhood. This spacious and functional layout offers a bright and open foyer, with separate living, family, dining, breakfast, kitchen, and laundry areas on the main floorideal for family living and entertaining. The second level features four generously sized bedrooms, all with large windows and ample closet space, plus two full bathrooms. The fully finished basement includes a large rec room with a wet bar, 2-piece bathroom, and workshop. Bonus highlights: Enjoy your own indoor hot tub, a beautifully private backyard with a patio area, and a list of recent upgrades throughout which include: new flooring and tile on main floor, bathroom vanities, light fixtures, etc. This is a fantastic opportunity in a prime location close to parks, schools, and all amenities! (id:35762)
Ipro Realty Ltd.
404 - 630 Sauve Street
Milton, Ontario
Beautiful, Super Bright, 1 Bedroom Den Condo In Prime Location Of Milton. Ample Living Space &Steps To Elementary School, Close To Shopping Plaza And Highways. This Beautiful Unit Features Laminate Flooring In The Great Room. Open Concept With A Modern Kitchen, Stainless Steel Appliances And Beautiful Breakfast Bar. 1 Surface Parking And Locker Included. (id:35762)
Royal LePage Flower City Realty
2719 - 8 Nahani Way
Mississauga, Ontario
Great price. Contemporary Lifestyle, With Many Upgrades Incl White Tiles Backsplash, Quartz Counters In Kitchen And Bathrooms.1 Plus Den With 2 Full Baths, 2 Lockers And 1 Parking. Den is the size of a bedroom. Great layout for sharing. Easy Access To Transit, 403,401, Square One, Sheridan College, Go Bus Terminal. Great Amenities For Best Condo Lifestyle - Outdoor Pool, Bbq Area, Indoor Pool, Rooftop Deck/Garden, Gym, Concierge, Fitness Centre, Yoga Room (id:35762)
RE/MAX Elite Real Estate
1230 Wood Place
Oakville, Ontario
Welcome to this exquisite home nestled in Bronte East, offering unparalleled privacy as it backs onto a serene forest and scenic walking trails. Situated on a quiet, family-friendly court, this meticulously upgraded 4+1-bedroom,4-bathroom residence exudes elegance and comfort. The bright and airy living spaces flow seamlessly into a chefs kitchen, adorned with quartz countertops, stainless steel appliances, and ample cabinetry. The finished basement provides additional living options, featuring a separate laundry room, bedroom. Step outside into your private oasis, where a covered gazebo and luxurious landscaping with custom stonework invite you to enjoy outdoor living year-round. This home is a true retreat, offering both tranquility and modern sophistication. Conveniently located near schools, parks, and shopping, this property combines luxurious living with the beauty of nature. **Property backing on to conservation*** (id:35762)
RE/MAX Aboutowne Realty Corp.
5489 Festival Drive
Mississauga, Ontario
Brand New Basement Apartment in Churchill Meadows- This 2-bedroom, 1-bathroom basement apartment in the sought-after Churchill Meadows neighborhood offers a modern open-concept living area with vinyl floors throughout. The kitchen is fully equipped for your needs, and the bedrooms provide a comfortable space. The 3-piece bath is practical and stylish. Enjoy the ease of a carpet-free home designed for low maintenance. Street parking is available. Just steps from local schools, including Stephen Lewis Secondary School, and minutes from Highway 403, grocery stores, Credit Valley Hospital, and Erin Mills Town Centre. This home offers a perfect blend of comfort, convenience, and a great location. Tenant to pay 30% of utilities. Don't miss out on this opportunity! (id:35762)
Sam Mcdadi Real Estate Inc.
4159 Castlebury Street
Mississauga, Ontario
Your Castlebury Awaits. Meticulously updated and cared for by its original owners, thisspacious 4-bedroom, 4-bathroom detached home sits on a generously sized lot that dreams aremade of. Think lush gardens, backyard barbecues, or even big enough for a future pool perhaps.Inside, the layout flows effortlessly from one generous space to the next, offering comfort,warmth, and room to grow. The eat-in kitchen is the heart of the home, bright, inviting, andfilled with love (and delicious meals), with large windows framing views of the beautifulbackyard. Downstairs, the finished basement adds incredible flexibility with a second kitchenand 3 possible bedrooms, perfect for a multigenerational household, a private in-law or nannysuite, or simply extra space to work, play, or unwind. Recent updates include fresh paint,new baseboards, and stylish flooring throughout, creating a modern feel while preserving thecomfort of a long-loved home. New Deck in backyard, and newly sealed driveway. Tucked into aquiet, family-friendly neighbourhood, you're surrounded by excellent schools, parks, and greatamenities. With easy access to Hwy 403, Square One, Heartland Town Centre, and convenientpublic transit options via MiWay and GO, everything you need is just minutes away. This homehas been filled with love and it's ready to welcome its next chapter. (id:35762)
Sage Real Estate Limited
38 - 2250 Rockingham Drive
Oakville, Ontario
Exceptional, one-of-a-kind, bright, spacious condo townhouse in the highly sought-after area of "The Woods" in Joshua Creek in Oakville. 3 Bedroom/4 Bathrooms. Master Ensuite on Upper Level. Top-rated school area. Close to all amenities. Furnished. Outside maintenance is included in the lease. Just move in and enjoy the luxury lifestyle. (id:35762)
Real One Realty Inc.












