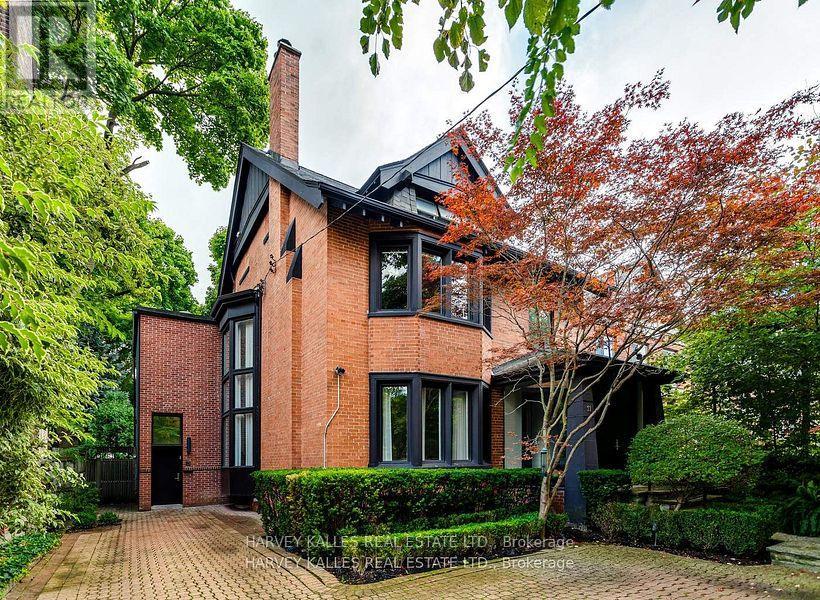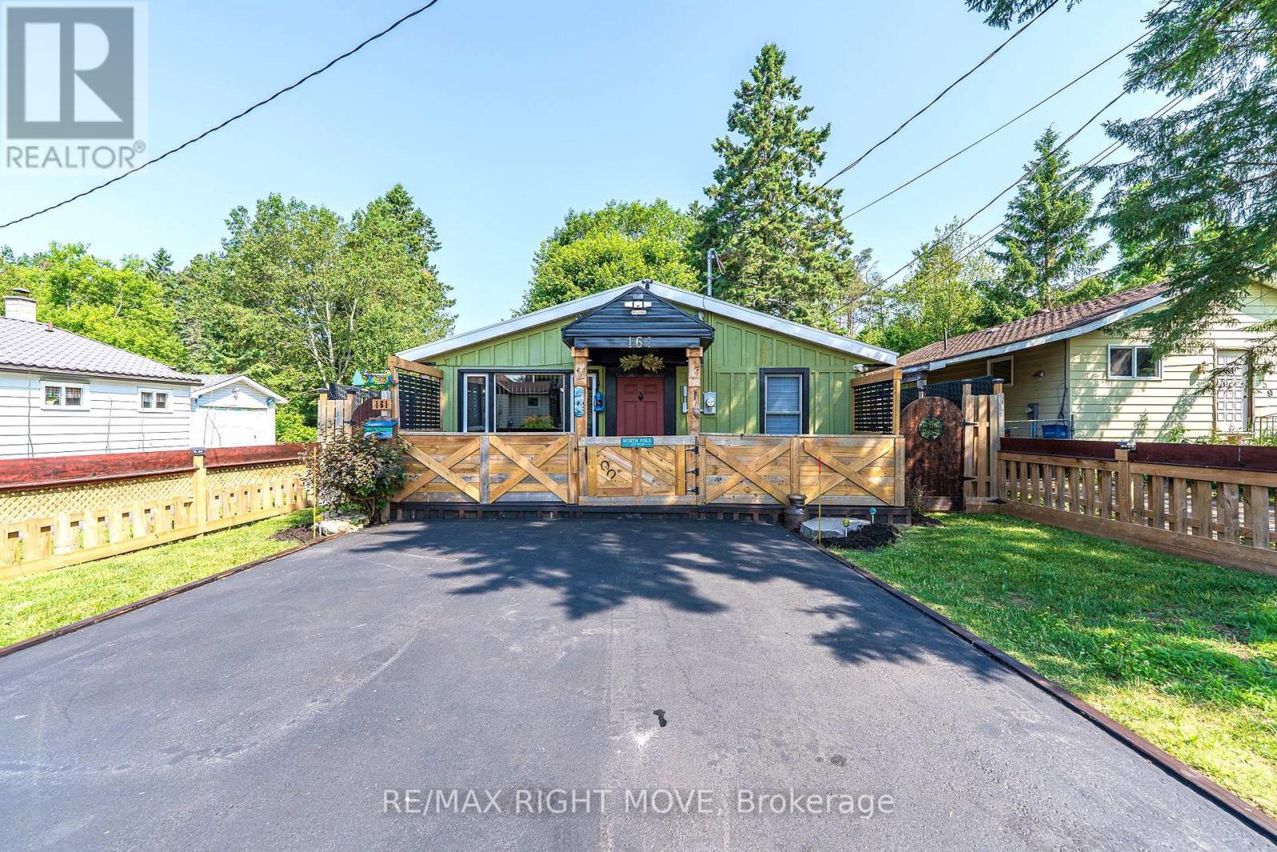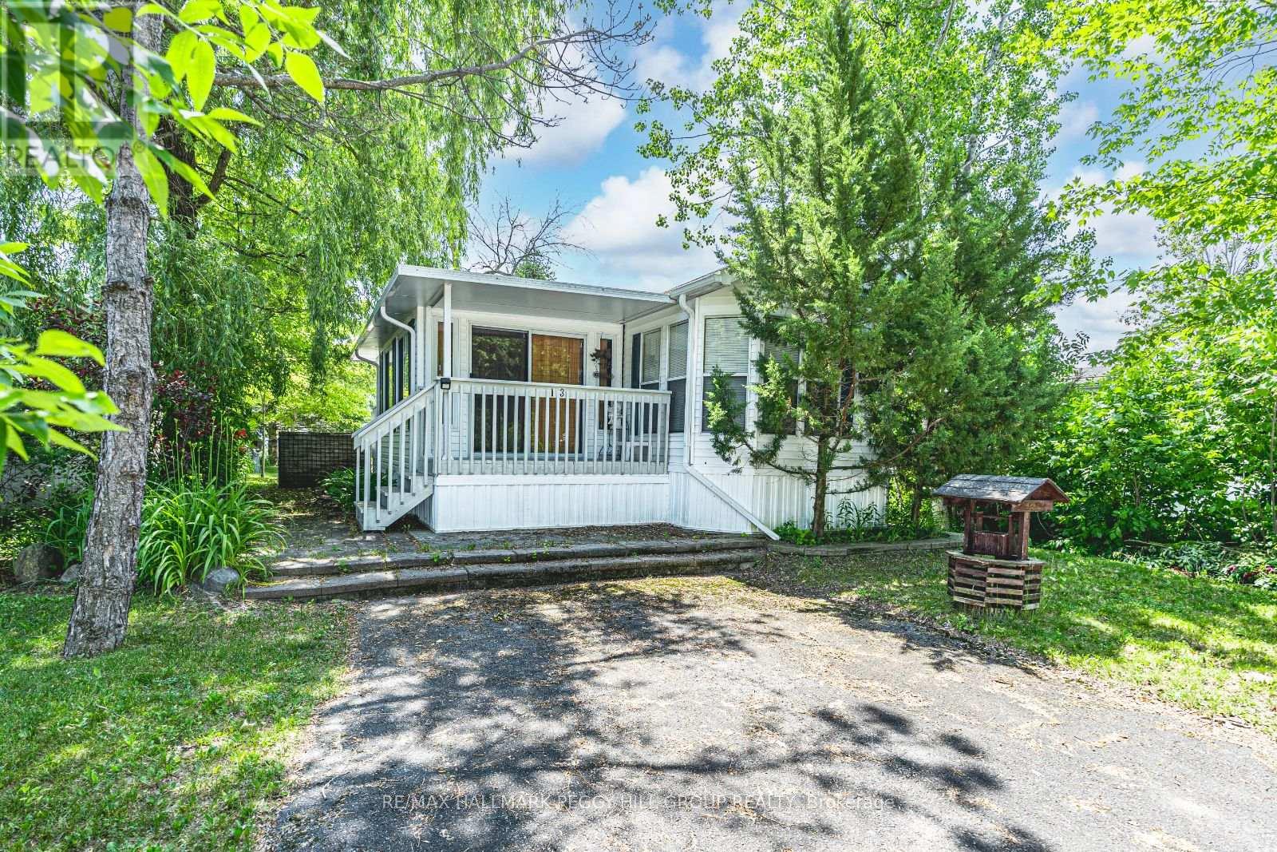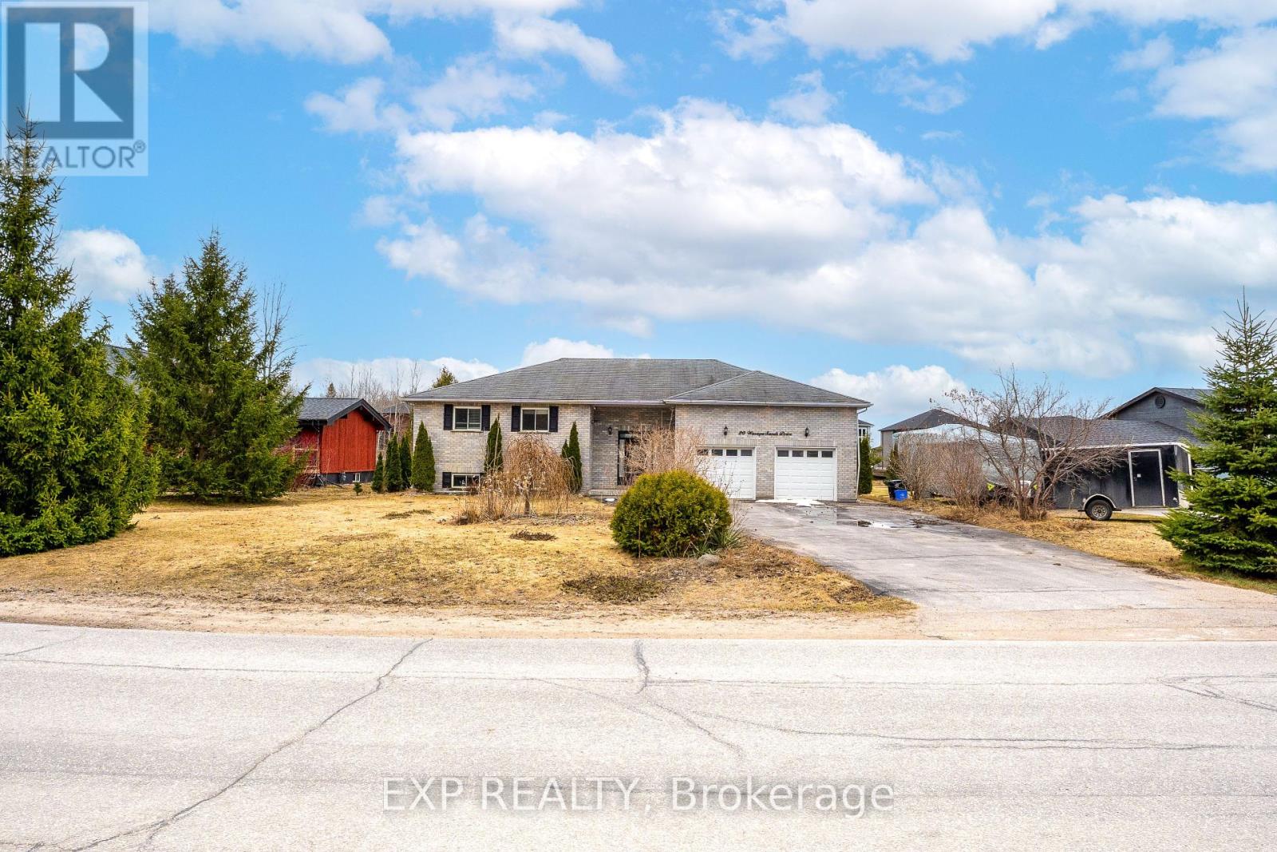11 Shorncliffe Avenue
Toronto, Ontario
Welcome to 11 Shorncliffe Ave, a magnificent and completely renovated residence situated on a coveted 45 x 155 south-facing lot, nestled in the tranquil heart of Forest Hill. Boasting over 5,500 square feet of thoughtfully designed living space, this home masterfully combines classic charm with modern sophistication. Step into the grand main floor, where open-concept living and dining areas seamlessly blend with a cozy family room, making it ideal for entertaining. The gourmet chef's kitchen is a culinary dream, featuring top-of-the-line appliances, ample workspace, and custom cabinetry designed to please even the most discerning chef. Throughout the home, you'll find wonderful architectural details that bring a unique character and charm to each room. Retreat to the third-floor sanctuary, where the primary suite offers a peaceful oasis. Complete with a stunning ensuite bath, this wonderful space also includes a private rooftop terrace, perfect for unwinding under the open sky. A wood-burning fireplace adds warmth and elegance to the room, creating an inviting atmosphere. Outside, the expansive lot provides plenty of room for relaxation and enjoyment with a wonderful rear yard and spectacular, oversized deck. Additional features include 5-car parking, ideal for hosting guests, and a fully finished lower level that offers versatile space for recreation and fitness as well as a second floor home office. Situated on a quiet, tree-lined street, 11 Shorncliffe Ave promises the ultimate in luxurious living in one of Toronto's most prestigious neighbourhoods. This exquisite property is a rare gem that balances comfort, style, and sophistication at every turn!!! (id:35762)
Harvey Kalles Real Estate Ltd.
17 Brierwood Avenue
Grimsby, Ontario
Come and See The beautifully designed fully renovated 3+1 bedroom, 2 1/2 bathroom blending comfort, style, and functionality has nearly 2,000 sqft of livable space (including basement) detached home in a beautiful quiet area of Grimsby. The update create an open and airy ambiance, filling the home with natural light. The spacious layout provides multiple living areas, perfect for families, entertaining, or creating a cozy retreat. Step outside to the private backyard is your own personal outdoor oasis, featuring an on-ground pool. Whether you're hosting summer gatherings, gardening, this space has endless possibilities. Situated in an amazing location, this home is just minutes drive from Downtown, major highway access (QEW), schools, parks, the scenic Niagara Escarpment, and Fifty Point Conservation Are a perfect for nature lovers and commuters alike. Experience the best of suburban living with easy access to shopping, dining, and outdoor adventures. (id:35762)
Bridgecan Realty Corp.
195851 Grey Road 7 Kimberly Road
Grey Highlands, Ontario
Welcome To A Truly Spectacular Lifestyle Property Spanning 48.5 Acres Of Breathtaking Views And Trails Across The Enchanting Beaver Valley. Features An Architecturally Designed, Modern 4 Bedroom, 5 Bathroom Home Intentionally Crafted To Embody The Soul Of An Old Farmhouse. 10Ft Glass Doors And Soaring Cathedral Ceilings Seamlessly Integrate The Open Concept Main Living Space, Along With The Stunning Valley Vistas. Custom Kitchen With Walk-In Pantry Flows Into The Dining And Living Area, Highlighted By A Charming Rumford Fireplace. Step Outside The Covered Porch (With BBQ Hook-Up) Perfect For Al Fresco Dining And Lounging While Soaking In The Serene Surroundings. Steps From the Porch, A Fenced Garden With Raised Beds Allows You To Grow Your Own Fresh Vegetables Creating A True Farm-To-Table Experience. Wake Up Each Sunrise From The Principal Wing, Offering Panoramic Views, Walk-In Closet And Luxurious 5-Piece Bath With Soaker Tub. Another Bedroom With Ensuite And 2 Upper-Level Bedrooms With 4-Piece Bath Provide Ample Space, Views And Comfort. Heated Floors In Mud Room Ensure Feet Stay Warm And Outdoor Ski Wear Dries Quickly. Finished Lower Level Is A Haven For Relaxation And Entertainment, Featuring Sauna, Wet Bar, And Gym Area. Original Bank Barn Lovingly Restored To Capture Valley Views Is Ideal For Celebrations. Trails Are Perfect For Hiking, Side-By-Side, Tobogganing, And Snowmobiling. End Your Day By The Firepit Under The Stars. Close To Ski/Golf Clubs, Thornbury, Blue Mountain. (id:35762)
Exp Realty
1145 Regency Crescent
Lakeshore, Ontario
An incredible opportunity awaits to own this beautiful, custom-built executive home in highly desirable Lakeshore- offered at an amazing price for its size, features, and quality. With over 4000 sq. ft. of thoughtfully designed living space, this 5 bedroom, 5 bathroom home is perfect for growing families or those who love to entertain in style. From the moment you step into the grand two-storey foyer, you'll be impressed by the high-end finishes, premium hardwood flooring, and elegant craftsmanship throughout. The main floor boasts a bright gourmet kitchen with an oversized island, built-in breakfast nook, walk-in pantry, and top-tier appliances, plus a full bathroom, main floor office, and convenient mudroom/laundry off the double garage. Upstairs offers 4 spacious bedrooms including a luxurious primary retreat with a spa-like 5-piece ensuite as well as two additional bathrooms for the other three well sized bedrooms. The fully finished basement provides even more living space with a large family room, bedroom, two additional rooms for a den, office, gym or more bedrooms, and a full bath. Enjoy summers in your private, fully fenced yard with an in-ground pool and extended driveway. This rare offering combines space, style, and value -don't miss your chance to make it yours in an inviting upscale family neighbourhood! (id:35762)
Chestnut Park Realty(Southwestern Ontario) Ltd
42 Joudrey Drive
Greater Sudbury, Ontario
Welcome to this beautiful 2 story home located at 42 joudrey drive wahnapitae, with the beautiful countryside and walking trails mins from your door step and only a short 15 min drive to all of sudburys amenities. Main floor has a spacious open concept flow with unique country touches that include barn wood wall with fireplace. kitchen is equipped with a large pantry, open shelves, and tons of counter space. Updated faucets, light switches, and fixtures. This kitchen will make you wanna bake all day long. 2 barn doors welcome you to your large master bedroom with a walk in closet.2 more bedrooms and a 3 piece bathroom completes the main floor perfect for a family. Down stairs has a large rec room with laundry room, 4 piece bathroom, large bedroom and 2 large closet sand cold space. Brand new deck leads to a 4 season sunroom equipped with cold and hot water. Heated by propane. Was used as a dog grooming spa. With wall to wall windows the views and sunlight are a must see. There are many raised garden beds with vegetables and over 50 herbal plants. Outdoor shower with hot water, double shower heads and claw foot tub for sunset bubble baths. Sand pit and kids play set and outdoor mud kitchen.40 ft sea can turned into a pool house that comes with a fairly new hot tub.*For Additional Property Details Click The Brochure Icon Below* (id:35762)
Ici Source Real Asset Services Inc.
374 Louisa Street
Kitchener, Ontario
Don't miss this charming and fully renovated duplex, nestled on a generous lot in a convenient and well-connected location. Renovated from top to bottom in 2021, this turnkey property showcases modern updates throughout, including luxury vinyl flooring on both levels, contemporary cabinetry, and fresh, neutral paint tones that create a bright and welcoming atmosphere. The first unit, accessible directly from the driveway, features a well-appointed one-bedroom layout with a stylish 4-piece bathroom, full kitchen, and in-suite laundry, ideal for a single occupant or couple. The second unit offers even more space, with two bedrooms, a full 4-piece bathroom, its own laundry, a well-equipped kitchen, and the bonus of a spacious second-story loft, perfect for added living space or a home office. Ideally located with easy access to public transit, major highways, and local amenities, this property is a smart choice whether you're looking to offset your mortgage or expand your investment portfolio. A fantastic opportunity to own a beautifully updated duplex in a high-demand area! (id:35762)
Chestnut Park Realty(Southwestern Ontario) Ltd
161 Quebec Street
Bracebridge, Ontario
Welcome to 161 Quebec St., Bracebridge, Ontario. This beautifully renovated 2-bedroom, 1-bathroom home blending modern upgrades with Muskoka charm. This move-in-ready starter home features new board and batten siding, soffit, fascia, eavestroughs, and a new asphalt driveway. Inside, enjoy new Carpet, linoleum, and wood flooring, a new stackable washer/dryer (electric with gas option), an efficient gas furnace, central air, stove, and water heater. Stay secure with a state-of-the-art surveillance system featuring four cameras with fibre-optic internet service available to property. The fully fenced backyard with decorative-top fencing, two entry gates, and extended front fencing offers privacy, while new front and back decks create perfect spaces for entertaining. Additional upgrades include a new sub-pump and 100 Amp breaker panel approximately $40,000 in upgrades. Located steps from downtown Bracebridge, enjoy easy access to shops, cafes, parks, Santas Village and the Muskoka River, with schools, the Sportsplex, and South Muskoka Memorial Hospital in the immediate area. Perfect for families or investors, this energy-efficient home offers Muskokas four-season lifestyle with modern conveniences. Schedule a viewing today to own this turnkey gem. (id:35762)
RE/MAX Right Move
16 - 250 Lagerfeld Drive
Brampton, Ontario
Top-corner well-maintained stacked townhouse for lease. It has many windows for natural lights to come in. 2 spacious bedrooms and 2.5 bathrooms. Oak stairs. Hardwood flooring on the main floor and the upper floor. No carpets. Walk-in closet in primary bedroom. Centre island & granite countertops in the kitchen. Stainless steel fridge & oven. Convenient balcony next to dining/living room. 1 surface parking included. 8-minute walk to GO station. 2-minute walk to bus stops. Close to schools, parks, shopping, etc. No pets, no smoking and no Airbnb allowed. Rental application, full Equifax credit report, IDs, employment letter, and last 2 pay stub. *For Additional Property Details Click The Brochure Icon Below* (id:35762)
Ici Source Real Asset Services Inc.
1006 - 1185 The Queensway
Toronto, Ontario
Welcome to suite 1006 at the IQ condos that offers a turn-key opportunity ideal for first-time buyers, investors, or downsizers! This spacious 1 Bedroom plus den suite features a functional open concept layout with floor-to-ceiling windows and no wasted space throughout. Well sized bedroom with walk-in closet and a den that makes for an ideal office space. A great bonus with the generous sized laundry room that allows for extra storage. Prime Location in the rapidly growing Queensway neighbourhood. Ideal location that is close to Sherway Gardens, Costco, IKEA, restaurants, grocery store, TTC transit & more. Easy access to gardiner expressway, QEW & Hwy 427. True pride of ownership throughout the unit, turn the key and move in! Building amenities include - Concierge, indoor pool, sauna, gym, rooftop terrace and party room. (id:35762)
RE/MAX Premier Inc.
13 Huron Circle
Wasaga Beach, Ontario
WHERE EVERY DAY FEELS LIKE A MINI VACATION IN THIS TURN-KEY ESCAPE BACKING ONTO A POND & SURROUNDED BY INCREDIBLE AMENITIES! Start your day with a stroll along private trails leading to the world's longest freshwater beach, a swim in one of five pools, or a round of mini putt before trying your luck at the catch-and-release pond. CountryLife Resort is packed with activities, including sports courts, playgrounds, a splash pad, live entertainment at the banquet hall, walking groups, aqua fitness, euchre nights, and daily children's programming during the summer. This fully furnished and move-in-ready Breckenridge model backs onto a quiet pond and features a peaceful outdoor space with a stone patio, fire pit, storage shed, and plenty of room to dine or unwind. The bright and open layout features a kitchen, dining area, and living space, a bonus sunroom for added comfort, and two bedrooms. The primary bedroom offers direct access to the 4-piece bath, and the second bedroom is outfitted with built-in bunk beds. With secure gated access, seasonal living from April to November, and proximity to ski trails, three golf courses, and the natural beauty of the Niagara Escarpment, this is the ultimate seasonal getaway. Kids will love coming up for adventure-filled fun, and you'll be counting down the days to the next season all winter long. Park fees for 2025 have already been paid, so just show up and start making memories! (id:35762)
RE/MAX Hallmark Peggy Hill Group Realty
20 Wasaga Sands Drive
Wasaga Beach, Ontario
Stunning 6-Bedroom Home in a Prime Wasaga Beach Location! Nestled in one of the most desirable areas of Wasaga Beach, this spacious 6-bedroom, 3-bathroom home offers the perfect combination of comfort and style. The open concept design boasts gleaming hardwood floors throughout, creating a warm and inviting atmosphere. Enjoy the fully finished basement, complete with a bar perfect for entertaining or relaxing with family and friends. The large backyard features a walk-out deck and an above-ground pool, providing your own private oasis. Recent Updates: Kitchen (2023), Basement Washroom (2023), This home is move-in ready and offers all the space and amenities you need for modern living in one of the most sought-after communities. (id:35762)
Exp Realty
7950 Bathurst Street
Vaughan, Ontario
Beverley at Thornhill Condominiums By Daniels Offers A Luxurious And Convenient Living Experience. This Over the Top Luxurious Corner Unit Suite Has Been Tastefully Upgraded By The Builder With 8 Inch Wide Hardwood Planks, Upgraded Washroom With Stand up Shower With Frame Less Shower Door And Upgraded Tiles & Faucet. Kitchen Has An Upgraded Island Counters With Granite, Upgraded Cabinets, Sink and Faucet. Parking Is Conveniently Located On P1 Prime Location. Residents Have Easy Access To Transit, Shopping, Entertainment, Green Spaces And Highways. The Stunning Amenities Such As A 24-hour concierge, Fitness Facilities And A State Of The Art Basketball Court Along With Sitting Areas & Pool Table, Also We Have Dedicated Spaces For Socializing And If You're Looking For Workspaces Or co-working Areas, These Are available In The Common Amenities Area, Or There Could Be Other Shared Spaces In The Building Making It The Perfect Place To Call Home. This corner unit, with its Sunny South-East Exposure With 180 Degree Views Makes It Feel Like A House With An Open Balcony To Relax and Enjoy Sunrise Or Sunsets, This Suite Is A Rare Find. This Suite Has Custom Blinds With Black Out Blinds For The Bedroom. The interior design, with top-quality materials, Lighting Fixtures And Finishes Promises A Private, Quiet And Serene Living Space. It Is Definitely A Great Opportunity For Those Looking For A Fully Upgraded And Conveniently Designed Floor Plan Which Would Enhance Everyday Living At Its Best Stylish And Practical! Parking Conveniently Located On P1. (id:35762)
RE/MAX Real Estate Centre Inc.












