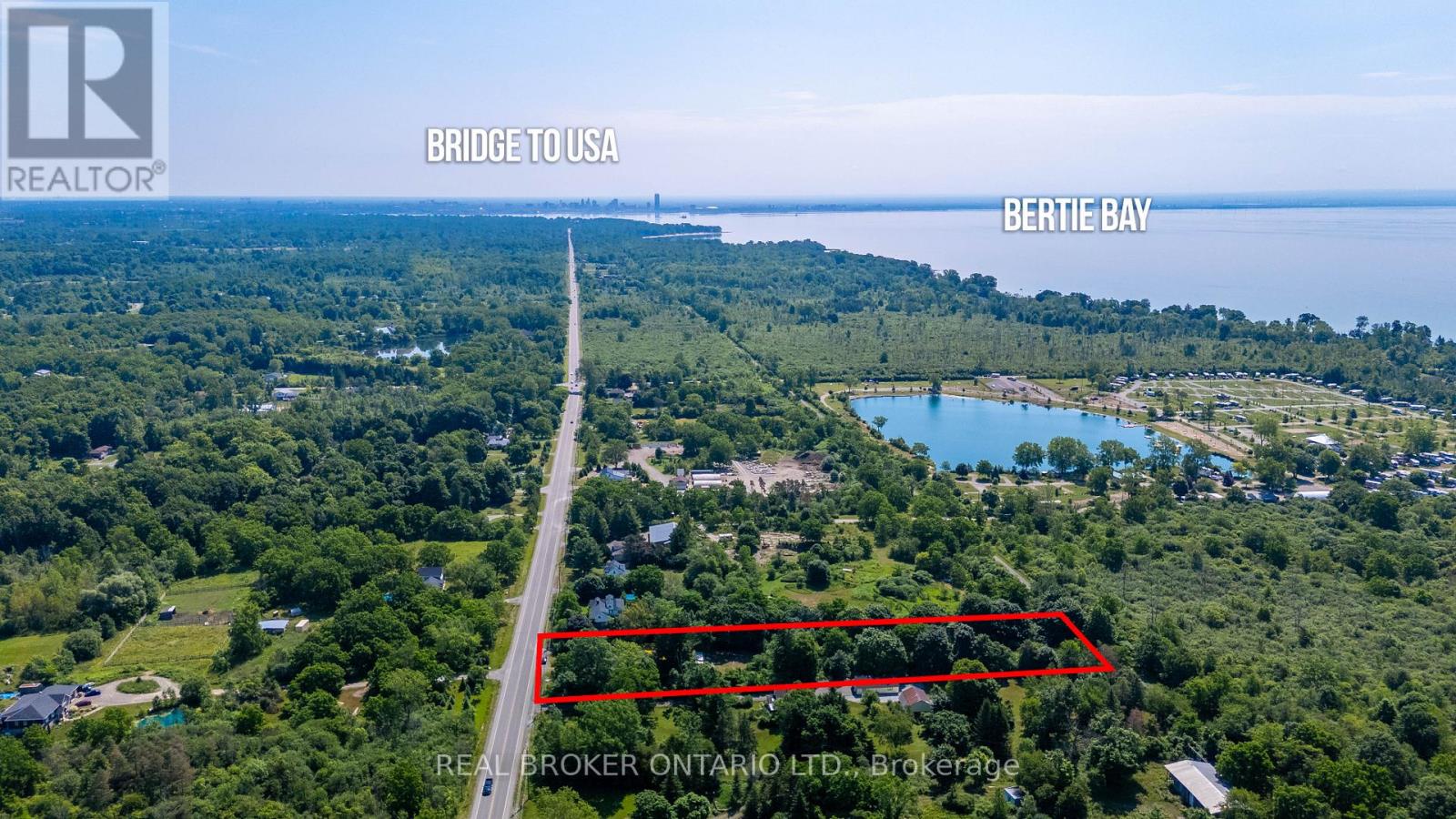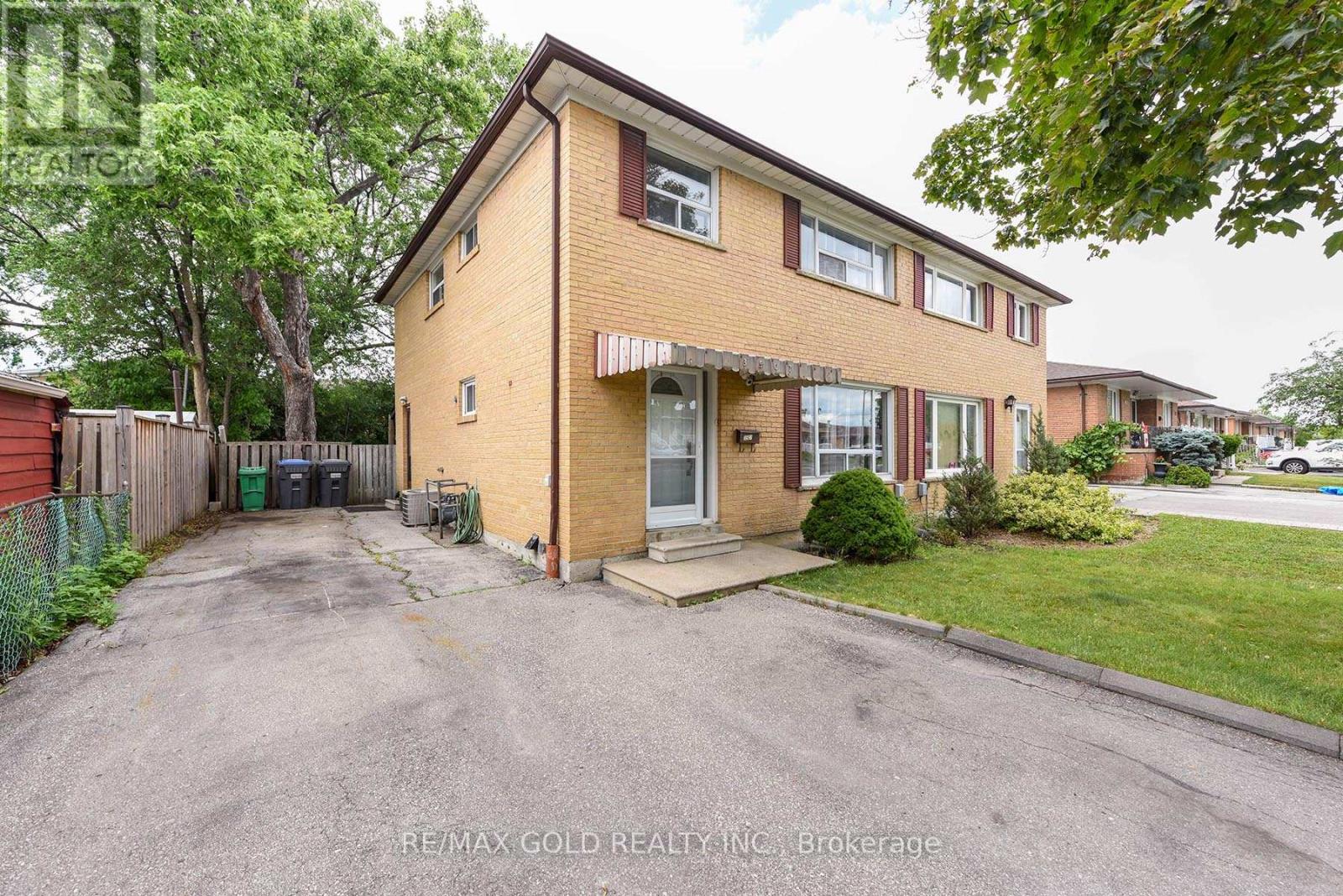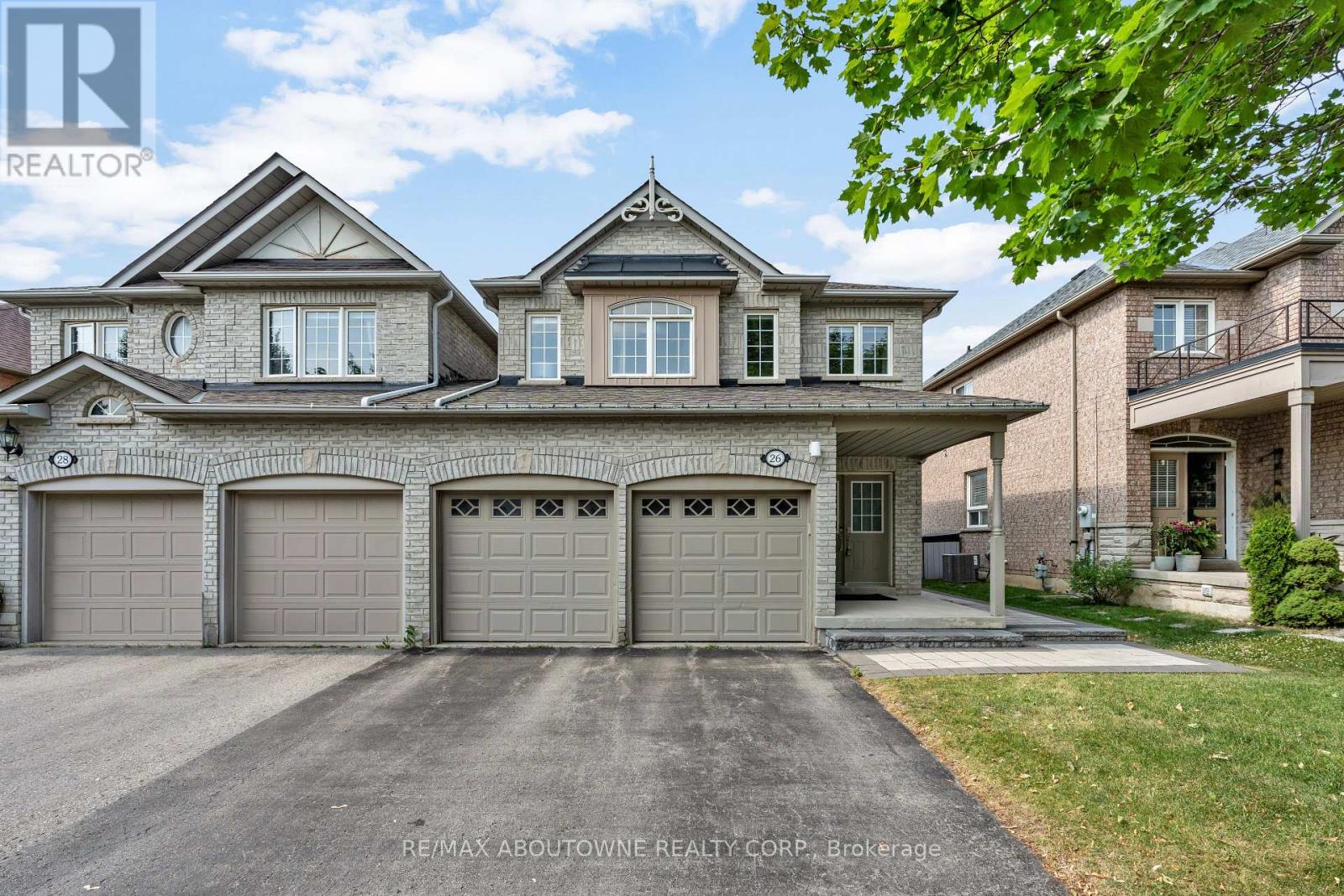702 - 20 Joe Shuster Way N
Toronto, Ontario
S/S Appliances, Stacked Washer/Dryer, parking is extra $50,000! This bright 1-bedroom unit, complete with parking, is the perfect place to call home. It's an excellent opportunity for first-time buyers! Situated just minutes from Liberty Village, Queen Street West, and the waterfront, this location has it all. Enjoy a short walk to the King Street TTC, with easy access to public transit and endless entertainment. (id:35762)
Forest Hill Real Estate Inc.
2711 - 25 The Esplanade
Toronto, Ontario
Welcome To 25 The Esplanade #2711. This Is An Iconic Address In The Heart Of Old Toronto, Known For Its Timeless, Hotel-Inspired Architecture. This Spacious One Bedroom With Double Closet, 653SF, Offers A Smart, Functional Layout Perfect For Modern Urban Living. There Is A Huge Closet In The Foyer For Coats And Ample Storage. The Living Room Is Large Enough To Place Office Furniture. Full Sized Kitchen, L Shaped, Use The End As A Breakfast Bar. Dedicated Dining Area, Large Bathroom With Tub And Walk In Shower. Enjoy An Impressive Array Of Amenities, Including Seven Beautifully Designed Outdoor Spaces. A State Of The Art Gym Perched On The 33rd Floor With Breathtaking Panoramic Views, A Media And Games Lounge, And A Tranquil Sauna For Ultimate Relaxation. Amenities Include 24 Hours Concierge, Rooftop Party Room, Meeting Room, Gym, Billiards, Terrace, Running Track. Situated Just Steps From The PATH And Union Station. This Prime Location Offers Unmatched Connectivity For Both Local Travel And Commuter Access Plus Quick Routes To Both Major Airports. You're Also Minutes From The Waterfront, the Martin Goodman Trail, And A Short Walk To Scotiabank Arena, Rogers Centre, The Distillery District, St. Lawrence Market, Eaton Centre, And Some Of The City's Best Restaurants And Nightlife. Exceptional value with ALL UTILITIES INCLUDED In The Rent. ** Parking Spaces Are Available For Rent With Direct Building Access, And There Is Ample Visitor Parking For Guests. (id:35762)
RE/MAX Hallmark Realty Ltd.
2459 Dominion Road
Fort Erie, Ontario
Set on 1.48 acres of beautifully situated land with direct access to the Friendship Trail, this rare commercial offering combines charm, history, and exceptional potential. The 3000 sq. ft. building, originally constructed in 1873 as a schoolhouse and expanded in the 1950s, retains its character with soaring ceilings and elegant arched windows, and was most recently home to a well-loved antique shop. Zoned Rural Commercial, the property supports a diverse range of permitted uses, including garden centres, veterinary clinics, pet daycares, kennels, feed and fertilizer dealers, construction trade businesses, and farmers markets. There is also potential to build a residential unit above the commercial space, opening the door for a unique live-work opportunity. A major highlight is its location directly on the Friendship Trail, which is a 24-kilometer, paved, car-free multi-use path that stretches from Port Colborne to Fort Erie. Built on a former rail line, this scenic trail winds through farmland, villages, and residential areas along the north shore of Lake Erie, eventually linking to the Niagara Parks Recreation Trail near Historic Fort Erie. It is also located just 10 minutes from the Peace Bridge and surrounded by thriving local farms, perfectly positioning this property for agri-business or anyone looking to blend commercial ambition with rural charm and cross-border convenience. (id:35762)
Royal LePage Wolle Realty
Real Broker Ontario Ltd.
25 Kyle Court
Quinte West, Ontario
Absolutely stunning double garage detached raised bungalow located in the high-demand Frankford community of Quinte West! This beautiful 2+1 bedroom, 3 bathroom home sits on a quiet cul-de-sac with no neighbours behind, offering exceptional privacy on a premium oversized ravine lot. The bright and spacious open-concept layout features vaulted ceilings, pot lights, and a stylish kitchen with a peninsula, bar stool overhang, pantry, and crown moulded cabinetry. The fully finished lower level includes a large family room and laundry area, with excellent in-law or multi-generational living potential. Step out onto the west-facing private deck off the dining room and enjoy peaceful sunset views. Additional highlights include a separate entrance from the garage, natural gas heating, central air, an HRV system, and a brick and stone façade. Conveniently located just minutes from Highway 401, the Trent River, CFB Trenton, boat launches, golf courses, splash pads, and schools. This move-in-ready gem offers the perfect blend of comfort, style, and location! (id:35762)
RE/MAX Community Realty Inc.
317 Cantering Drive
Ottawa, Ontario
Newly constructed detached single home. This 4 bedrooms and 4 Washrooms home features higher 9 feet ceiling and larger windows on Main and second floor. Kitchen is great for entertaining with large Island, undercabinet and drawers. Large great room/dining area comes with an Electric Fireplace. Upper level offers 3 large bedrooms. Primary bedroom offers a walk-in closet and ensuite bath with double sinks & upgraded glass shower. 2 secondary bedrooms offer ample closet space. Second floor laundry with overhead cabinets. Main bathroom with tub/shower. Lower level offers a fully finished rec room with full bath. Plenty of storage. Huge lot over 110 feet deep. The oversized single car garage offers plenty of room for your car & storage. Longer Driveway Can Cold 2 Cars Comfortably. Sliding Door From Breakfast Area Leads To Extra Deep Backyard. No Neighbor Back Side. This House Has Many Upgrades. Refer Upgrades Pictures. (id:35762)
Proedge Realty Inc.
7 Viewforth Road
Brampton, Ontario
Why pay maintenance fees when you can own this fully upgraded, freehold home just steps from Mount Pleasant GO Station? With apx. 1,800 sq. ft, this home is perfect for a young couple or growing family! Upgrades galore! This carpet-free home features brand-new engineered hardwood flooring, upgraded baseboards, and elegant hardwood stairs with white risers. The spacious kitchen boasts a brand-new stainless steel fridge and dishwasher, along with a stainless steel stove, breakfast bar, granite countertops, wood cabinets, and a stylish backsplash all with plenty of space for a dining table! The powder room has been recently updated, while the upstairs bathrooms feature cultured marble countertops. The primary bedroom offers a massive walk-in closet and a 4-piece ensuite. Freshly painted throughout, the home is enhanced with pot lights in the main living areas, creating a bright and airy atmosphere. Step outside to a private backyard not just a balcony featuring a wooden deck and landscaped space, while the front porch has been upgraded with exposed concrete for a polished look. Additional highlights include garage access from the main level and a walkout to the backyard. This property stands out for its prime location near the GO, private outdoor space, and extensive upgrades! The convenience of this location is unparalleled with schools, parks, library, grocery, restaurants and much more all within walking distance. **Extras: Washer/Dryer (2022), New Furnace (2024), New Window Shades (id:35762)
Homelife/miracle Realty Ltd
674 Francis Road
Burlington, Ontario
Beautifully Renovated 3-Bedroom Townhome in Desirable LaSalle, Burlington. Welcome to this move-in-ready 3-bedroom, 2-bathroom townhome, perfectly situated in the highly sought-after LaSalle neighbourhood of Burlington. Thoughtfully renovated from top to bottom, this charming home features brand-new flooring throughout, fresh paint in every room, and a sleek, modern eat-in kitchen complete with stainless steel appliances and a built-in dishwasher. Enjoy a combined Dining room and living room, perfect for entertaining or relaxing. Both bathrooms have been stylishly updated with contemporary finishes, creating a fresh, clean feel throughout. Step outside to your own fully fenced backyard, perfect for relaxing, entertaining, or letting the kids play.This well-maintained complex offers a designated parking spot and is nestled in a friendly, established community with top-rated schools, beautiful parks, and excellent amenities nearby. You're just minutes from LaSalle Park, the Aldershot GO Station, Burlington Golf & Country Club, and the stunning waterfront.With quick access to the QEW, Hwy 403, and Hwy 407, commuting is a breeze. Whether you're a young family or a professional looking for a stylish, turnkey home in a vibrant neighbourhood - this one checks all the boxes! (id:35762)
RE/MAX Aboutowne Realty Corp.
3507 Laddie Crescent
Mississauga, Ontario
Welcome to 3507 Laddie Crescent a spacious, updated, and immaculate 4-bedroom semi-detached family home featuring updated flooring, an elegantly upgraded staircase, and a modern eat-in kitchen with stainless steel appliances. All bedrooms are generously sized with ample closet space, and the home offers a bright, open layout with a combined living and dining area. The eat-in kitchen includes a breakfast area that walks out to a private backyard perfect for outdoor enjoyment or entertaining. The finished basement features a separate side entrance, a one-bedroom apartment, a large recreation room, and a utility room, offering great potential for rental income or multi-generational living. Situated in a highly desirable neighborhood, this home is close to schools, Malton GO Station, places of worship, public transit, Westwood Mall, the community center, major highways (427, 407, 401, 27), and Humber College making it an ideal choice for families, professionals, and investors alike. This move-in ready property truly combines comfort, convenience, and style book your private showing today! (id:35762)
RE/MAX Gold Realty Inc.
99 Holland Street E
Bradford West Gwillimbury, Ontario
Commercial Vacant. Walking Distance to GO Transit, Downtown Bradford. Shopping Right Across From Commercial Plaza. (id:35762)
Homelife Optimum Realty
26 Starr Crescent
Aurora, Ontario
Fully Designer Renovated Double Garage Linked Home Nestled On A Quiet Street Of Northeast Bayview-Wellington. Modern Contemporary Design With Open Concept Main Floor. Kitchen With An Extra Large Island. Dining Area With A Wet Bar. Four Spacious Bedrooms Upstairs. Finished Basement With A Full Size Washroom. Hardwood/Porcelain Floors, Granite Countertops, Potlights & Smooth Ceiling Throughout. Professionally Finished Backyard With Interlocking. Furnace & All Appliances From 2021. Roof 2017. Insulation 2018. Steps To Rick Hansen Public School and Dr. G.W. Williams Secondary School (With IB Program). Minutes To Shopping, Supermarket, Highway 404, GO Station, Fitness Centre & All Amenities. (id:35762)
RE/MAX Aboutowne Realty Corp.
317 - 2075 King Road
King, Ontario
Welcome to Suite 317 at King Terraces - where modern design meets effortless comfort in this bright, south-facing 1 bedroom, 1 bathroom residence. This thoughtfully crafted living space, this has a perfect blend of elevated finishes for everyday ease. Wake up to sunshine in this open and airy layout, featuring 9 foot ceilings, expansive windows, and a warm, natural flow from room to room. Vinyl flooring runs throughout, offering both style and durability, while the sleek modern kitchen impresses with integrated appliances, designer cabinetry, and quartz countertops - also echoed in the spa-like bathroom for a polished finish. The bedroom is calm and inviting, and the overall atmosphere feels private, peaceful, and perfectly suited for modern living. Included in the lease: parking, locker, and high-speed internet - everything you need, all in one place. At King Terraces, luxury extends beyond your front door. Enjoy exclusive access to 5-star amenities: a fully equipped fitness centre, rooftop terrace, resort-style pool, chic lounge spaces, and 24-hour concierge service - all designed to enhance your lifestyle. Suite 317 is more than a home - it's a retreat, a statement, and a rare opportunity. (id:35762)
Intercity Realty Inc.
328 - 2075 King Road
King, Ontario
Welcome to Suite 328 at King Terraces - a beautifully designed 1-bedroom + den, 2-bathroom residence offering 583 sq.ft of thoughtfully crafted living space with a peaceful north-facing exposure. Perfect for professionals or couples, this suite features 9-foot ceilings, a modern open-concept layout, and large windows that provide soft, consistent natural light throughout the day. The sleek kitchen is finished with integrated appliances, quartz countertops, and stylish cabinetry that flows into a bright, comfortable living area. The primary bedroom is cozy and inviting, while the versatile den makes an ideal home office or guest nook. With two full bathrooms, this suite offers added flexibility and everyday convenience. Included in the lease: parking, storage locker, and high-speed internet -- ensuring your lifestyle is as seamless as it is stylish. Residents enjoy access to a full array of 5-star amenities, including a rooftop terrace, fitness center, outdoor pool, elegant party lounge, and 24-hour concierge. Located just minutes from shops, dining, green spaces, and transit, suite 328 offers comfort, connection, and elevated living -- all in one modern package. (id:35762)
Intercity Realty Inc.












