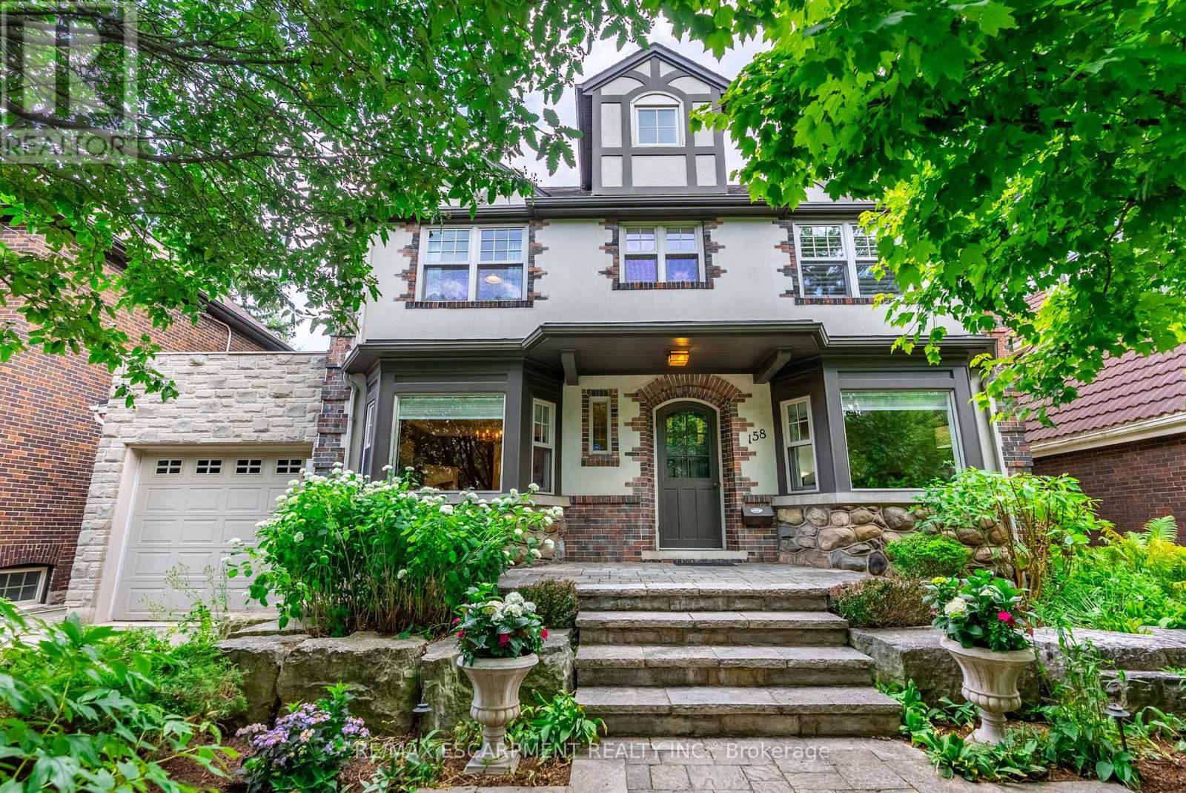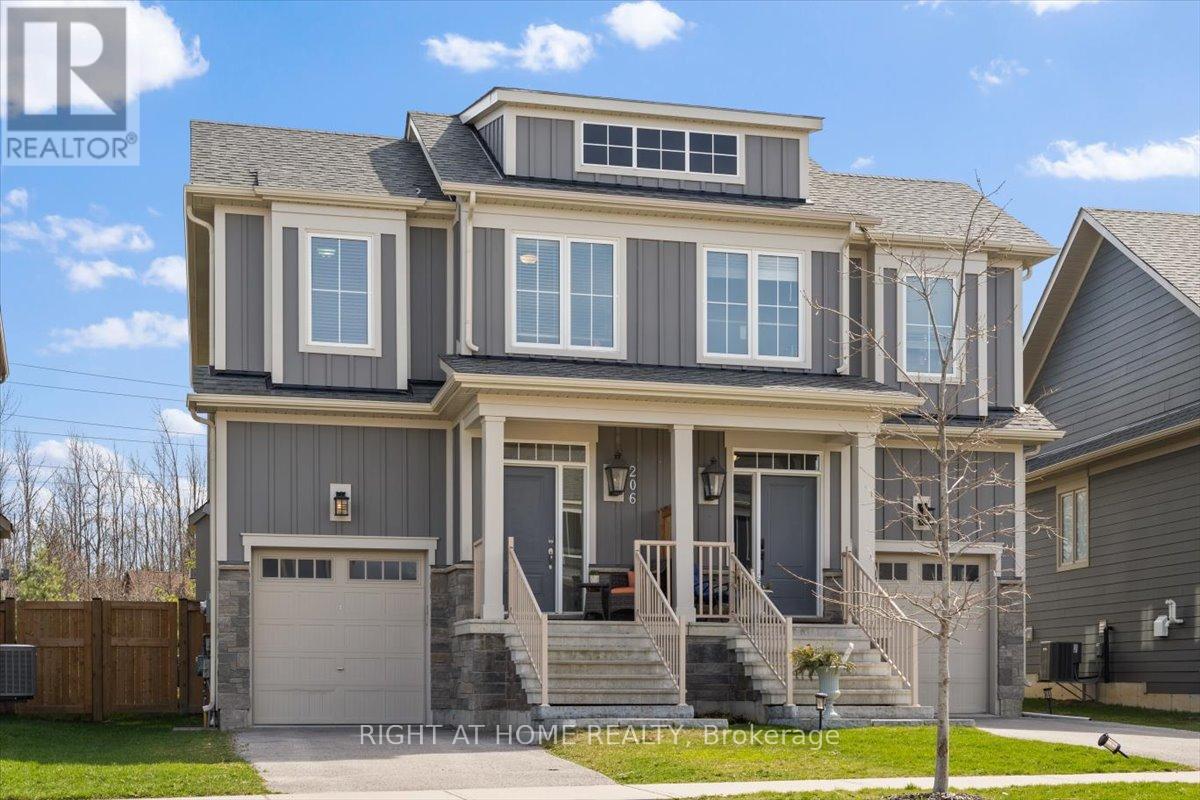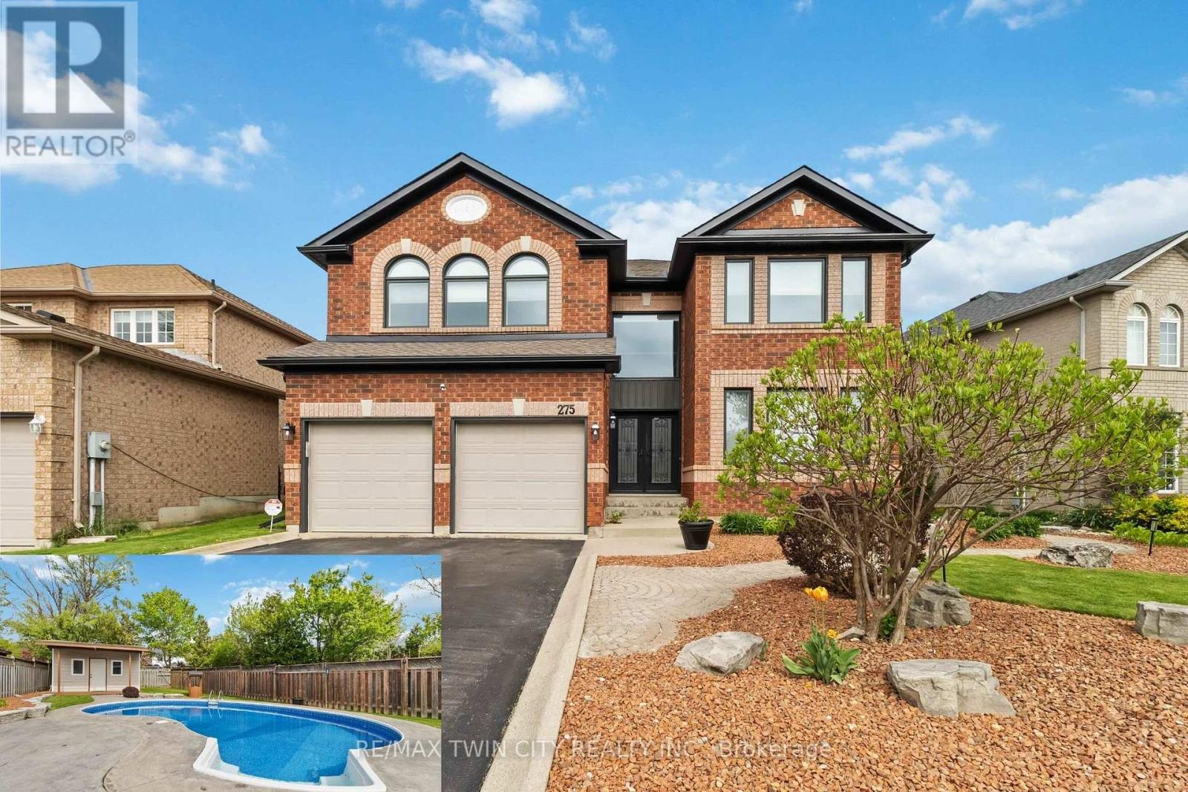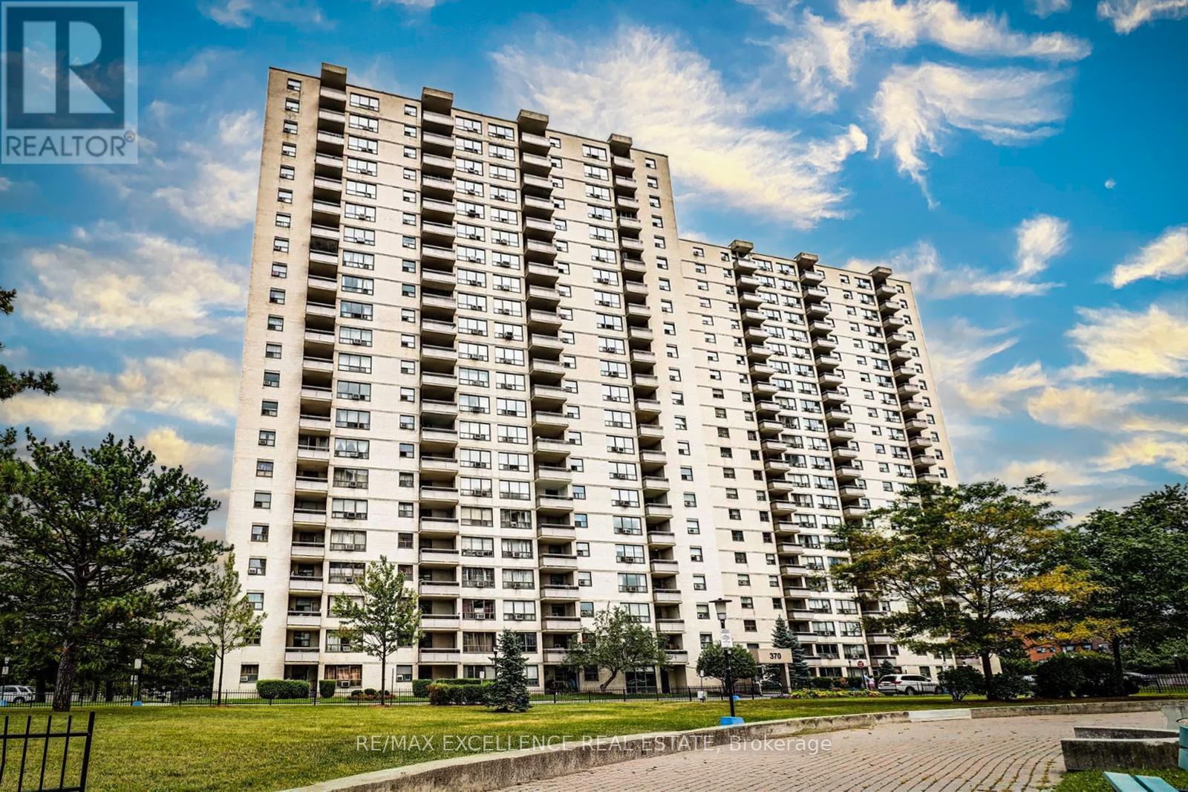9468 Wellington Road 42
Erin, Ontario
Welcome to 9468 Wellington Rd 42, Ballinafad. This 3-bedroom detached bungalow sits on just over half an acre and backs onto open land with no neighbours behind offering the perfect blend of privacy and space. This home offers well-sized principal rooms and a bright, eat-in kitchen that's ideal for both casual meals and formal family dinners. The finished basement includes a large rec room great for a playroom, home gym, or movie nights as well as your laundry area. The backyard offers a wide lot and mature trees to create a peaceful setting with plenty of space for kids to play or to host summer gatherings. The heated garage is more than just for parking cars its ideal for year-round projects and has extra room for tools and storage. Located just a short drive from area amenities, this home is move-in ready with room to grow. Don't miss out book your showing today before its gone! (id:35762)
Royal LePage Credit Valley Real Estate
158 Dalewood Crescent
Hamilton, Ontario
Welcome to 158 Dalewood Crescent A timeless home nestled in one of the most prestigious enclaves of Canada's first planned community. This 2-storey Tudor-style residence offers 5+1 bedrooms, 3+1 bathrooms, and over 2,800 square feet of thoughtfully updated living space in a neighbourhood renowned for its beauty, design, and community feel. Surrounded by mature trees and steps from Churchill Park, the Royal Botanical Gardens, Bruce Trail access, top-rated schools, and McMaster University and Hospital, this home offers the best of Hamilton living with a rare combination of privacy and convenience. A seamless addition has transformed the main floor, creating a stunning open-concept kitchen and family room ideal for entertaining and day-to-day comfort. Bespoke details abound with a custom mudroom and polished main-floor bathroom, while oversized windows overlook a beautifully landscaped backyard retreat complete with a salt-water pool with a cascading waterfall, stone patio ideal for al fresco dining, and a hand-crafted cedar pool house featuring leaded glass windows that perfectly echo the homes Tudor heritage. Modern comfort has been meticulously integrated into the homes historic fabric. Original gumwood trim, bay windows, and graceful cove ceilings speak to its 1930s pedigree, while contemporary upgrades ensure effortless everyday living. A finished basement adds flexible space for a playroom, recreation area, or guest suite, completing this homes exceptional functionality. 158 Dalewood Cres. isn't just a house Its a legacy property in one of Hamilton's most sought-after neighbourhoods. RSA. (id:35762)
RE/MAX Escarpment Realty Inc.
316 - 125 Shoreview Place
Hamilton, Ontario
Welcome To This Beautifully Proportioned And Sunlit 1-Bedroom Condo, Perfectly Located Just Steps From Lake Ontario And A Secluded Beach With Views Of Burlington And The Toronto Skyline.Thoughtfully Designed Painted In A Soft, Neutral Palette, This Unit Boasts 9-Foot Ceilings And An Open-Concept Layout That Maximizes Both Space And Light. Warm-Toned Laminate Flooring Flows Seamlessly From The Main Living Area Into The Hallway And Bedroom, Creating A Cohesive And Welcoming Feel.The Living Room Opens To A Private Treetop-Facing Balcony An Ideal Spot To Enjoy Your Morning Coffee Or Unwind With Evening Cocktails And Dinner. Overlooking The Living Space Is A Functional Kitchen Featuring Granite Countertops, Ceramic Flooring, Stainless Steel Appliances, A Double Under-Mount Sink, And A Breakfast Bar Perfect For Casual Dining Or Entertaining Guests.The Spacious Bedroom Includes A Large Window And Closet, Offering Flexibility For Furniture Arrangement. Just Across The Hallway, Youll Find A Generous 4-Piece Bathroom Complete With Granite Countertop, Ceramic Floors, And A Conveniently Located In-Suite Laundry Area That Doesnt Compromise The Space.Residents Enjoy Access To Excellent Building Amenities, Including A Fully Equipped Party Room, Exercise Room, Rooftop Terrace, And Bike Storage. Step Outside To Explore Scenic Waterfront Trails And Enjoy Direct Access To A Peaceful Public Beach.Ideally Situated With Quick Access To The Qew, Red Hill Valley Parkway, And The Upcoming Confederation Go Station. Youre Also Minutes From Costco, Grocery Stores, Gyms, Medical Centres, Parks, And More.Whether Youre A First-Time Buyer, Down-Sizer, Or Investor This Turnkey Condo Offers Exceptional Lifestyle And Value. Available With Vacant Possession And Flexible Closing. (id:35762)
Royal LePage Realty Plus Oakville
1914 - 15 Queen Street S
Hamilton, Ontario
Sun Filled 2 Bedroom 1 Bath Unit With 1 Parking Spot & 1 Storage Locker At Platinum Condos Located In Prime Downtown Hamilton Location On The Edge Of Hess Village. The Unit Features 9 Ft Ceilings, Open Concept Layout, Kitchen Island, Quartz Countertops, Kitchen Backsplash, A Large Balcony With Fantastic Views of Niagara Escarpment, & Own Private Laundry. Stay Connected With Bus Stop & Go Bus Stop Right At Your Doorsteps. Walking Distance To Hamilton Go Train Station, Jackson Square, Restaurants, Grocery & More. Short Commute To McMaster University, Mohawk College, and Hamilton Health Sciences Network Hospitals. Just Minutes Drive To Hwy 403 Into Toronto. (id:35762)
Century 21 Heritage Group Ltd.
206 Yellow Birch Crescent
Blue Mountains, Ontario
Semi-detached "Mowat" model townhome in a prime location with spectacular mountain views from your backyard, living space, primary bedroom and bath! Main floor boasts an open concept layout w an abundance of natural light, a timeless white kitchen with quartz counters, stainless steel appliances, beautiful cabinetry w lots of space. The cozy gas fireplace is perfect for ski season or as a backdrop for entertaining. Upstairs you'll find upgraded hardwood flooring throughout, a gorgeous primary suite with a 4 pc spa-like ensuite, walk-in glass shower, soaker tub with mountain views and double sinks. Second floor laundry room is located beside the primary bedroom for convenience and comfort. The additional bedrooms are spacious with lots of natural light. The full basement is roughed in for a future bath and the open concept layout has great potential. Sit around the fire pit in the backyard where you can enjoy year round views of the mountains, nature and walking trails. This serene backyard is fully enclosed with a beautiful natural wooden fence. This home is a must see! (id:35762)
Right At Home Realty
275 Granite Hill Road
Cambridge, Ontario
Stunning & meticulously maintained 5-bed, 5-bath home located in the highly sought-after North Galt neighborhood. Inside, the main floor offers a spacious formal dining room a cozy living room, and an open-concept kitchen (updated 2021) that flows seamlessly into the family room with a fireplace, making it perfect for everyday living & entertaining. A main floor den provides an excellent space for a home office or an optional 6th bedroom, while main floor laundry & direct access to the double garage enhance the home's functionality. Upstairs, the private primary suite serves as a luxurious retreat with a walk-in closet & a exquisite 5-pc ensuite. 4 additional bedrooms & 2 full baths (each with privileged access from 2 bedrooms) provide ample space & convenience. The entire upper level was refreshed in 2021 with new flooring, doors, stairs, & fresh paint. The finished basement adds incredible versatility, featuring a warm & inviting family room with a fireplace, a custom oak bar, a workout area, a 2nd home office & generous storage space perfect for work, play, and relaxation. Step outside into your own private sunny backyard oasis, complete with a large deck, a gas BBQ hookup & a fully fenced yard. The heated saltwater pool has a new liner installed in 2019 & a new pump & heater added in 2022. A pool house & enclosed stamped-concrete dog run complete the outdoor amenities. Pride of ownership is evident throughout, with numerous updates including a new roof (2014), furnace & A/C (2015), and extensive interior upgrades from 2019 to 2023 such as windows, flooring, paint, and bathroom renovations. Located near top-rated schools, scenic walking & biking trails & just minutes from the 401 & Shades Mill Conservation Area, this home offers the perfect blend of convenience & serenity. This welcoming neighborhood has nearby places of worship including a Mosque, Gurdwara & Church. This exceptional home truly has it all location, layout, upgrades, great neighbours & lifestyle. (id:35762)
RE/MAX Twin City Realty Inc.
205 - 3200 Regional Road 56
Hamilton, Ontario
This spacious 1 bedroom unit has a roomy 692sqft of living space with a large eat-in kitchen, shower/tub combo in the bathroom and a lovely balcony space. Windwood I in Binbrook is a cozy rental building featuring in-unit A/C and heating, in-suite laundry, kitchen appliances, a private balcony, and one parking space. Binbrook offers the beauty of countryside living with modern amenities, conveniently located off Hwy 56 and with a variety of parks and golf courses nearby. Windwood I is the perfect place to call home, offering a high quality of life at an affordable cost (id:35762)
Royal LePage Macro Realty
151 Shaver Avenue N
Toronto, Ontario
This immaculate, spacious masterpiece on prestigious Shaver Ave N in Toronto's sought-after Islington-City Centre West neighbourhood - a luxury home meticulously crafted by renowned PHD Design & thoughtfully built for modern living & grand-scale entertaining - is on the market. Boasting 5 generously sized bedrooms, 4 nestled on the 2nd floor & 1 in the fully finished lower level, this stunning residence offers both elegance & versatility. The heart of the home is the open concept layout featuring a custom Italian Muti Kitchen w/large island flowing into a combined Dining & Family. Living Room is adorned w/an elegant electric fireplace, setting the tone for warmth & sophistication. The Kitchen dazzles w/high-end appliances covered by extended warranties, ideal for culinary enthusiasts who appreciate both function & form. The very spacious Primary Bedroom is a true retreat, complete w/a walk-in closet & a lavish 5-piece ensuite w/spa-like soaker tub & sleek His & Hers vanities. All secondary bedrooms are bright, airy, & beautifully finished w/large windows flooding the each room w/natural light. The huge finished basement expands the living space dramatically, featuring a stylish dry bar w/island, ample entertainment zones, & dedicated room for billiards/table tennis, perfect for hosting or relaxing. Step outside to a charming, low maintenance backyard designed for all-season enjoyment, complete w/a BBQ area & flaming gas heater. This home is truly full of perks to delight every lifestyle. Located in a prime pocket of Etobicoke, you'll enjoy close proximity to excellent schools, golf courses, public transit, grocery stores, & easy access to Highways 427, 401, Gardiner, & 403. Explore scenic nearby trails like Mimico Creek & unwind in local parks, or indulge in premium shopping just minutes away at Sherway Gardens or Cloverdale Mall. This extraordinary residence combines luxury, convenience & comfort, an ideal home for those seeking style, substance & location. (id:35762)
Crescent Real Estate Inc.
30 Bellasera Way
Caledon, Ontario
Experience Luxury and Convenience in Prime Caledon! This stunning 2000+ sq. ft. freehold townhouse boasts modern elegance and thoughtful design. Featuring a double-door entrance, a double car garage, and a ground-floor guest suite with a full ensuite bath, this home is as functional as it is stylish. With 4 spacious bedrooms, 4 bathrooms, and a versatile layout, this home includes a den on the first floor, two expansive balconies, a charming Juliette balcony, and premium finishes such as quartz countertops and upgraded SPC flooring. The home is thoughtfully designed with 9 ceilings on the ground and main floors, SPC flooring throughout the ground and main floors as per plan, and additional SPC flooring in the third-floor hallway and primary bedroom. Stained oak stairs and smooth ceilings on the main floor further enhance its elegance. The kitchen and primary ensuite feature quartz countertops, with double sinks in the primary ensuite as per plan. A tankless water heater is included with no monthly rental cost, alongside an air source heat pump for efficient heating and cooling. The property is equipped with 200 AMP service, Energy Star certification, and a smart thermostat for modern living. Three stainless steel appliances, including a fridge, stove, and dishwasher, add to the convenience, along with an EV charging rough-in for eco-friendly lifestyles. The oversized balconies are perfect for relaxing or entertaining, while the prime location offers unparalleled convenience. Steps away from major highways, restaurants, grocery stores, shopping centers, banks, libraries, GO stations, bus transit, and places of worship, this home ensures easy access to everything you need. This rare gem combines contemporary style with practical living, making it the ideal choice for those seeking luxury and accessibility in one of Caledons most desirable locations. Dont miss out! (id:35762)
Century 21 Property Zone Realty Inc.
803 - 2230 Lake Shore Boulevard W
Toronto, Ontario
Spectacular Beyond The Sea Star Tower. Beautiful 1 Bdrm Open Concept With Wall To Wall Windows & Light Filled Rooms In A Quite Location Overlooking Garden/Club House Area. Hardwood Floors Thru-Out, Granite Counters, Kitchen Island. S/S Appliances, Glass Shower Wall. Tastefully Completed With Neutral Finishes & Modern Flair, Complete With 1 Parking & 1 Locker. This Luxurious Building & Mimico Neighbourhood Has It All; Shops, Restaurants, Cafes, Waterfront Trails & Parks, Close To Hwys. Some Of The Building Amenities Include: 3 Party Rooms, Wine Tasting Room, Gym, Outdoor Patio With Barbecues, Theatre/Media Room, Indoor Pool, 24 Hr Concierge. (id:35762)
Right At Home Realty
2116 - 370 Dixon Road
Toronto, Ontario
Beautifully renovated 2-bedroom, 1-bath condo offering breathtaking 21st-floor views of the city skyline, park, and playground. Step out onto your oversized private balcony, perfect for relaxation. Inside, the condo shines with brand-new flooring, a modern kitchen with new Samsung stainless steel appliances, a fully upgraded bathroom, and fresh paint throughout for a sleek, move-in-ready look. Both bedrooms are generously sized and offer excellent storage solutions, ideal for couples, small families, or professionals. The building is packed with amenities, including an indoor pool, fitness center, sauna, and convenient walk-out balcony access. Located just minutes from GO Transit, major highways, grocery stores, banks, and everything you need for daily living is urban convenience and comfort at its finest. (id:35762)
RE/MAX Excellence Real Estate
89 Kingswood Drive
Brampton, Ontario
Welcome to 89 Kingswood Drive, Brampton. This beautifully maintained 3-bedroom, 2-bathroom freehold townhouse offers the perfect blend of comfort, space, and everyday convenience, ideal for families and first-time buyers. The home features a bright, functional layout and a rare 150ft deep backyard perfect for relaxing, entertaining, or gardening. Move in with peace of mind knowing major upgrades have already been completed. Recent Upgrades Include: Furnace & A/C (2019), Windows, Doors, Fridge, and Insulation (2024), Roof (2016), Basement Flooring (2025). Prime Location for Convenience: Steps to Fletcher's Creek Sr. Public, McHugh Public, and St. Ursula Catholic School. Minutes from shopping centres, grocery stores, restaurants, parks, transit, and Hwy 410. Short drive to Bramalea City Centre and Mount Pleasant GO Station. 3 Bedrooms | 2 Bathrooms | Huge 150ft Backyard. Private Driveway + Garage is the perfect place to call home, updated, spacious, and close to everything you need. (id:35762)
Sutton Group - Summit Realty Inc.












