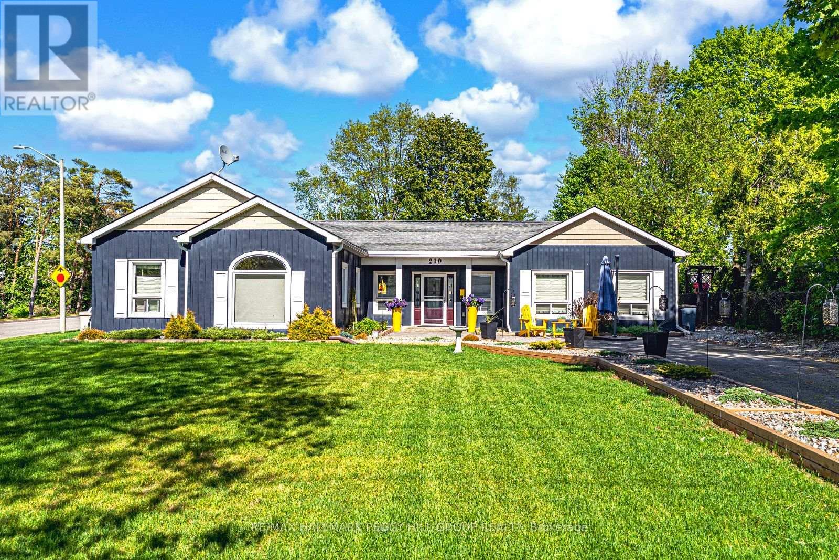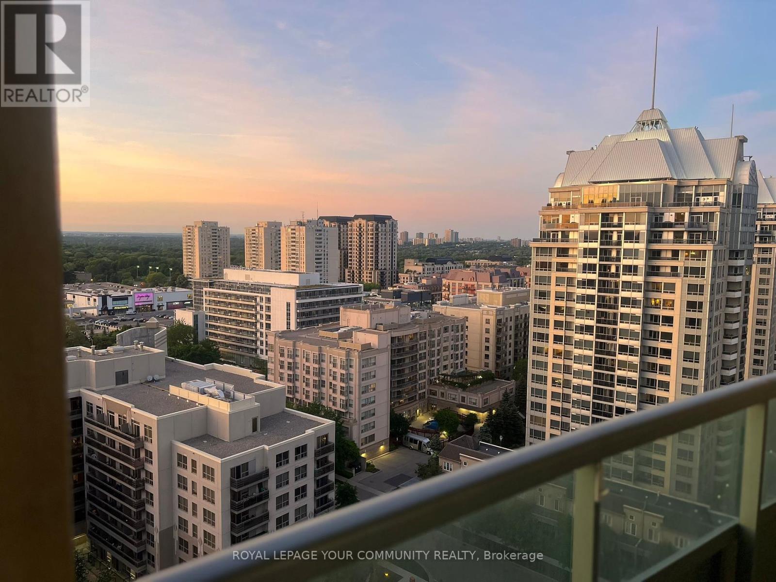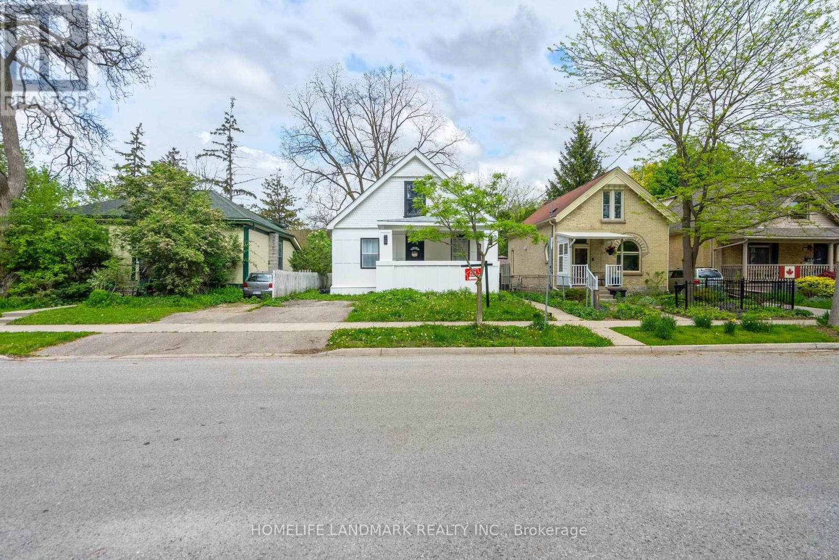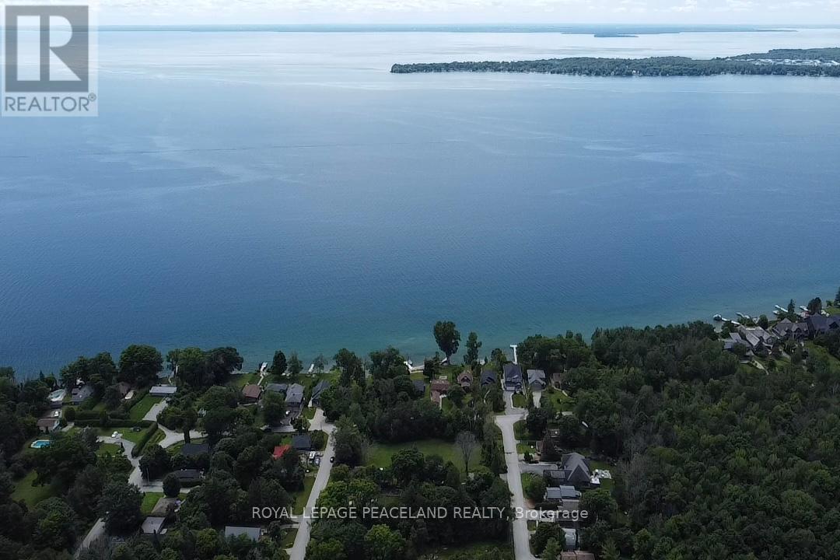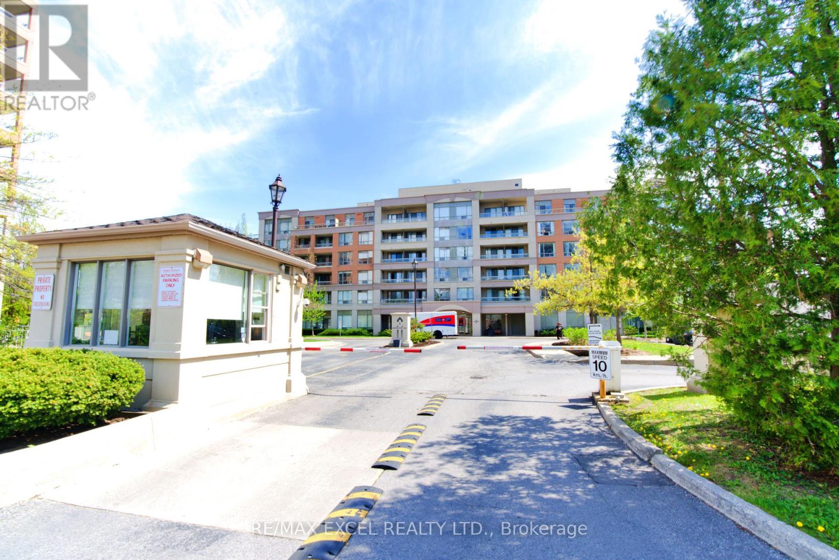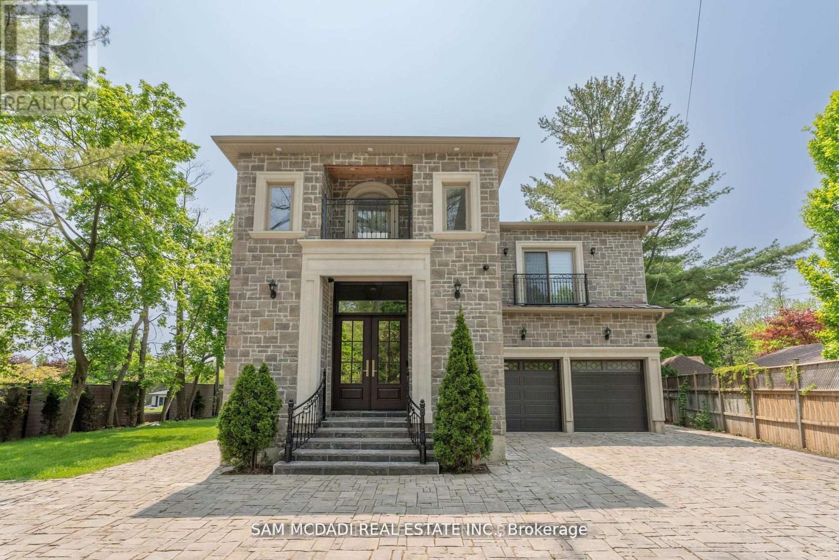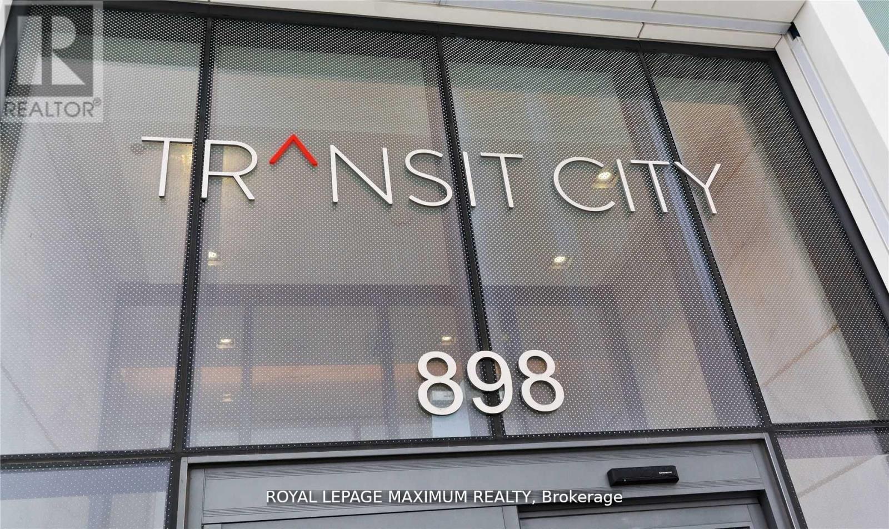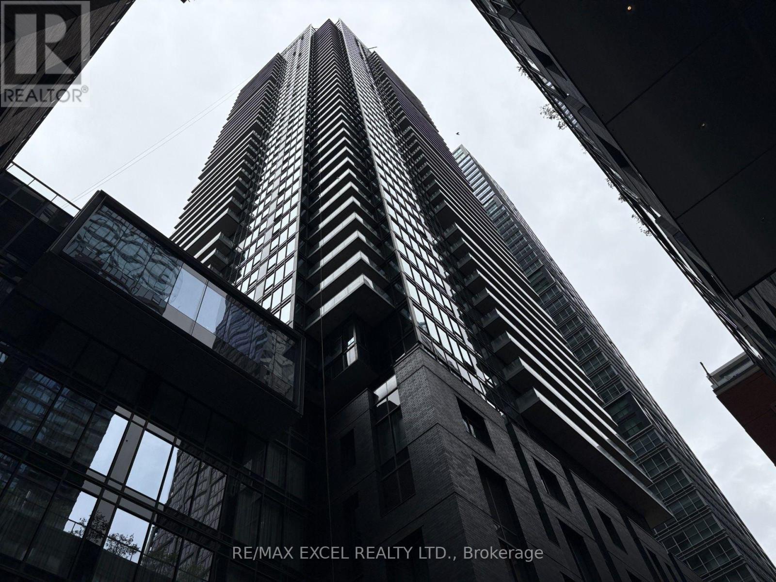219 Cox Mill Road
Barrie, Ontario
MOVE-IN-READY BUNGALOW ON A 75 X 200 FT CORNER LOT, IDEAL FOR FIRST-TIME BUYERS OR DOWNSIZERS! Sitting pretty on a showstopping 75x200 ft corner lot, this garden-studded, charm-loaded bungalow is anything but ordinary, and its calling out to downsizers and first-time buyers ready for something truly special. With striking navy board and batten siding, warm taupe gable accents, crisp white shutters, a welcoming stone patio entry, fragrant rose bushes, and a covered front porch, this home delivers curb appeal thats equal parts classic and inviting. Step into a fenced backyard bursting with mature apple, cherry, and serviceberry trees, truly a nature lovers dream. The backyard features a custom stone fire pit, a shed, and a raised English garden overflowing with peonies, herbs, hydrangeas, hostas, and Rose of Sharon. Beyond the front entry, discover over 1,800 sq ft of light-filled living with a thoughtfully designed, stair-free layout, hardwood floors, a soaring cathedral ceiling, and pot lights. The modernized kitchen is an entertainers dream with high-end appliances, tons of workspace, tile floors, a large island, and a double-door walkout that makes al fresco hosting a breeze. It flows effortlessly into a welcoming dining area and a bright, open-concept living room anchored by oversized windows and warm wood floors, perfect for everyday comfort. Generously sized and filled with natural light, the primary retreat offers a peaceful place to unwind with a walk-in closet and an ensuite featuring a glass walk-in shower and timeless finishes. With everything on one level and no renovations needed, its an ideal fit for downsizers seeking simplicity or first-time buyers ready to settle into a space that feels like home from day one. Located just minutes to Wilkins Beach, waterfront trails, schools, shopping, and dining, its a move-in-ready lifestyle worth getting excited about! (id:35762)
RE/MAX Hallmark Peggy Hill Group Realty
36 Forsyth Crescent
Barrie, Ontario
Welcome to this beautifully Home, just like ravine lot perfectly situated on a quiet crescent in the sought-after west Bayfield neighbourhood of Barrie. The main floor features elegant hardwood flooring and a bright, open concept layout ideal for entertaining. The modern kitchen offers ample counter space and flows seamlessly into the dining and living areas, with a walkout to a private deck overlooking peaceful farmland views-perfect for morning coffee or evening relaxation. Upstairs, you'll find 3 generously sized bedrooms, including a primary suite with a 4 piece en suite and a large closet with plenty of storage. The additional bedrooms are filled with natural light and share a second 4 piece bathroom. The finished walkout basement provides versatile extra living space-ideal for a family room, home office, or guest suite with 3 piece bathroom. Located close to parks, schools, shopping, and all amenities, this home offers the perfect combination of comfort, space, and convenience. Don't miss your opportunity to own this gem in one of Barrie's most desirable communities. ** This is a linked property.** (id:35762)
RE/MAX Realty Services Inc.
117 Upper Canada Drive
Toronto, Ontario
Elegantly Designed European Transitional Home Nestled in a Coveted Enclave of St. Andrews. Showcasing Impeccable Craftsmanship and Top-Tier Finishes Throughout. A True Entertainers Dream Home! Offers Over 4,500 sq. ft. of Refined Living and Timeless Elegance. The Striking Natural Stone Façade, Flagstone, and Meticulous Landscaping Set The Tone for the Grandeur Within. Dramatic Multi-Level Foyer w/ Circular Staircase, Marble Floors, & Domed Skylight Leading to Exquisite Principal Rooms ft. 10-ft Ceilings and Detailed Millwork. Formal Living and Dining Rooms w. Coffered Ceilings, Stone Fireplace, & Custom Cabinetry. Leading into The Chefs Kitchen - Boasting Large Centre Island, Thermador appliances, Sun-filled Breakfast Area, Walk-out to Garden, and Fully Equipped Prep Kitchen w. Bertazzoni Stove. Open Concept Expansive Family Room ft Custom Media Unit & Fireplace. Main Level Also Includes Sophisticated Office w. Oak Cabinetry, Private in-Law Suite w. 3pc Ensuite Bath. Upper Level Luxurious Primary Retreat Offers Vaulted Ceilings,Dual Walk-Ins w Organizers, & 6-Piece Spa-Like Ensuite w. Jet Tub & Steam Shower. Additional Bedrooms Include Walk-In Closets & Ensuite Baths. Entertainers Basement Showcases a Full Wet Bar, Rec Room w. Pool Table, Gas Fireplace, Home Theatre, Sauna, Nanny Suite, & Walks Up to Private Tree-Lined Backyard w. Stone Patio & Outdoor Speakers. Located Minutes From Top Schools, Groceries, Nature Trails & More! This is Truly a Remarkable Home Crafted For Sophisticated Family Living. (id:35762)
RE/MAX Premier Inc.
1701 - 17 Barberry Place
Toronto, Ontario
Beautifully renovated 2-bedroom, 2-bathroom condo combines modern elegance with everyday comfort. Featuring a spacious open-concept layout, the unit is bathed in natural light. It boasts brand-new finishes throughout, including hardwood flooring, designer light fixtures, and a fresh contemporary color palette. The gourmet kitchen has stainless steel appliances, quartz countertops, custom cabinetry, and backsplash. The primary bedroom offers a private ensuite bathroom with a modern vanity, while the second bedroom is ideal or guests, a home office, or a growing family. Located in the prestigious Bayview Village neighborhood, you're just steps from Bayview Village Shopping Centre, top-rated schools, parks, transit (TTC & Hwy 401), and all urban conveniences. (id:35762)
Royal LePage Your Community Realty
194 Fallharvest Way
Whitchurch-Stouffville, Ontario
This stunning detached home in the desirable Cityside Stouffville community offers approximately 3,000 sq. ft. of above-grade living space. Featuring an elegant brick and stone exterior, this property is designed for both comfort and style. Inside, youll find 4 spacious bedrooms, each with its own ensuite bathroom for ultimate privacy. The main floor includes a bright office with French doors, perfect for remote work or study. The gourmet kitchen is complete with a large island and breakfast bar, ideal for family gatherings. Enjoy cozy nights by the gas fireplace in the family room, and admire the craftsmanship of the oak wood staircase. Hardwood flooring graces the 2nd-floor hallway, and a convenient 2nd-floor laundry room adds to the home's functionality. A grand double door entrance welcomes you into this exceptional home. (id:35762)
Newgen Realty Experts
130 Langarth Street E
London South, Ontario
Welcome to 130 Langarth Street, a delightful residence located in a serene and family-friendly neighborhood of East London, Ontario. This well-maintained home features new renovation full house ,providing ample space for families of all sizes.As you step inside, you are greeted by a bright and inviting living area that boasts , hardwood floors, large windows The open-concept layout seamlessly connects the living room to a spacious dining area, perfect for entertaining guests or enjoying family meals.The kitchen is a chef's dream, equipped with stainless steel appliances and luxury samsung glass panel refrigerator , touch screen coocktop, the fuacet show you water temperature, a large pantry,making it both functional and stylish. Retreat to the generously sized bedrooms, each offering closet space, natural light, etc. The bathroom have air bathtube , smart light mirror have bluetooth music play and fog remove function,Outside, youll find a beautifully landscaped yard with a patio, deck,providing an excellent space for children to play or for summer barbecues with friends and family,Dont miss your chance to own this wonderful property in East London. Schedule your viewing today! (id:35762)
Homelife Landmark Realty Inc.
14 Simcoe Avenue
Oro-Medonte, Ontario
Unveil the enchantment of a charming lakeside retreat where a captivating all-brick beauty awaits mere steps from the shimmering lake. This idyllic haven offers a deeded beach and a neighboring park ensuring endless moments of bliss. Step into the main bedroom adorned with a sprawling wall-to-wall closet organizer while the delightful living room with its rustic brick accents commands a breathtaking view of the expansive family room adorned with a comforting wood-burning fireplace. The updated kitchen, resplendent with elegant arches and a cozy eating area invites you to indulge in culinary delights. The private yard gracefully embraces the neighboring parkland creating an intimate oasis. Just a 10-minute drive away, the vibrant city of Barrie offer a multitude of amenities. Revel in the wonders of this cozy retreat where the clear and open expanse of the backyard invites you to unwind accompanied by a spacious shed and a dedicated deck, perfect for relaxation and leisurely pursuits. Many upgrades: Kitchen sliding door and windows, living room front window, lower level window and bathroom window updated 2024. Entrance door, side door, bedrooms windows, and living room side window updated 2019. 6 inches of foam and fiberglass for attic insulation 2024. Main, lower level and kitchen blinds 2024. Shutters 2024. Eavestroughs, soffits, fascia 2024. Includes existing: [S/S Fridge, Gas stove, Dishwasher. Washer/Dryer, Electric light fixtures and Ceiling fans, Window coverings, Fireplace insert, Gas heater in family room. Water softener with iron filter and UV disinfection, Sump pump with backup battery] (id:35762)
Royal LePage Peaceland Realty
410 - 19 Northern Heights Drive
Richmond Hill, Ontario
*Beautiful 1 Bedroom + Den Condo In Prime Richmond Hill Location* South Western Exposure* Approx. 700 Sq. Feet* One Of The Best Floor Plans In The Building* Balcony W/A Quiet & Peaceful View*3 Pc Bath* Prime Bdrm W/Walkout To Balcony & Double Closet* Den Is A Separate Rm That Is Currently Used As 2nd Bdrm* Great Building Amenities Incl. Indoor Swimming Pool, Sauna, Gym, Tennis Court* Recreation Room. 24 Hours Security with a Gatehouse! Heat, Water, Hydro, Central Air Cond., Cable Tv & Internet Included in Maintenance. (id:35762)
RE/MAX Excel Realty Ltd.
710 - 155 Caroline Street S
Waterloo, Ontario
Nicely Kept Two Bed Plus Den Condo Apartment In The Prestigious Caroline Street Private Residences In Uptown Waterloo With Owned Parking And Locker. Spacious Principal Bedroom With 4Pc En-Suite. A Second Bedroom And a Den Plus Another Full Bathroom. Spacious Kitchen And Living Area. Classy Amenities Including Exercise Room, Games Room, Guest Suites, Media Room, Party/Meeting Room, Concierge And Visitor Parking. Unit rented for $2800 p.m. to a very responsible and clean tenant. Buyer to assume Tenant until end of his current lease on July 31, 2025. Tenant would like to continue leasing. Great income opportunity. (id:35762)
Crimson Realty Point Inc.
1138 Garden Road
Mississauga, Ontario
Meticulously Designed & Newly Constructed Lorne Park Mansion Fts Approx 6,500 Sqft W/10Ft Ceilings(Main &Lower),Surround Sound,8 Prodigious Bdrms, 8 Baths, Radiant Heated H/W & Porcelain Tile Flrs & An O/C Flr Plan That Seamlessly Combines All The Primary Living Areas.The Grand Foyer W/20Ft+ Ceilings Opens Up To The Gorgeous Dining Rm W/ Coved Ceilings Enclosed By Led Pot Lights,Wet Bar,B/I Cabinetry,Quartz Counters&Marble Backsplash That Seeps Into The Chef's Gourmet Eat-In Ktchn. Also Fully Equipped W/ A Lg Centre Island,Oversize Sink,S/S Appls,B/I Subzero Fridge&Direct Access To The Sun-Lit Family Rm With W/O To The Bckyrd.This Lvl Also Fts A Bdrm W/ A 3Pc Ensuite,Powder Rm&Mud Rm W/Access To The Garage.The 2nd Flr Is Dedicated To The Primary Suite W/ Spacious W/I Closet,5Pc Ensuite W/Waterfall Shower,His & Her Double Sinks & Heated Porcelain Flrs As Well As 2 More Bdrms Equipped W/ Their Own 3Pc Ensuites,A Laundry Rm&The Nanny's Private Headquarters W/ Sep Entrance! Ideal For Entertaining, The Bsmt Boasts A Lg Rec Rm W/ B/I Shelves,Secondary Kitchen,3 More Bdrms & Its Own Separate Side Entrance From The Mud Room. Deep Lot Backing Onto Glen Road - Great Investment Opportunity To Sever Into 2 Sep. Lots! (id:35762)
Sam Mcdadi Real Estate Inc.
Ph10 - 898 Portage Parkway
Vaughan, Ontario
Welcome To Transit City. This Sunlight Filled Stunning Penthouse Suite In The North Tower Features 2 Bedrooms + 2 Bathrooms With Unobstructed Views That Can Be Enjoyed Through The Floor To Ceiling Windows Or From The 119Sq.Ft Balcony. The Open Concept Living Space Features A Modern Kitchen With Built-In Appliances. Subway At Your Doorstep, Mins To Hwy 7/400/407, Costco, Ikea, Vaughan Mills, Restaurants, Grocery Stores And Parks. Includes Parking/Locker **EXTRAS** Fridge, B/I Oven, Cooktop, Microwave, B/I Dishwasher, Washer & Dryer, Parking, Locker, 119Sq.Ft Balcony, Unobstructed View, Laminate Floors, 9Ft Ceilings, 24Hr Concierge, Golf Simulator Rm (id:35762)
Royal LePage Maximum Realty
4009 - 125 Blue Jays Way
Toronto, Ontario
Enjoy modern urban living in this bright and spacious 1 bedroom + den with 1 parking condo, perfectly situated in the heart of Toronto's vibrant Entertainment District. This unit features floor-to-ceiling windows and a private balcony offering breathtaking city views. 9 Ft Ceiling, Living Combined W/Modern Kitchen, Backsplash, Granite Countertop, A Balcony With Clear East View. Steps To Financial District, Restaurants, Shops, Ttc Transit, Mins Walk To Cn Tower, Toronto Aquarium, Rogers Centre, Harbour Front, Air Canada Centre, Subway...Luxury Amenities, 24 Hr Concierge. (id:35762)
RE/MAX Excel Realty Ltd.

