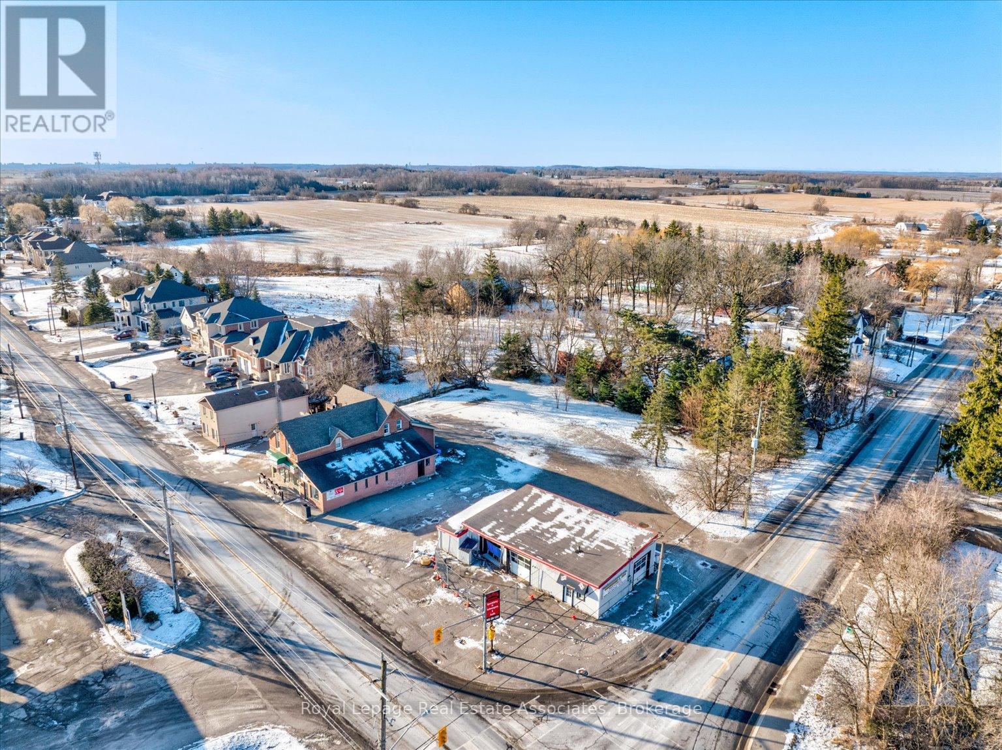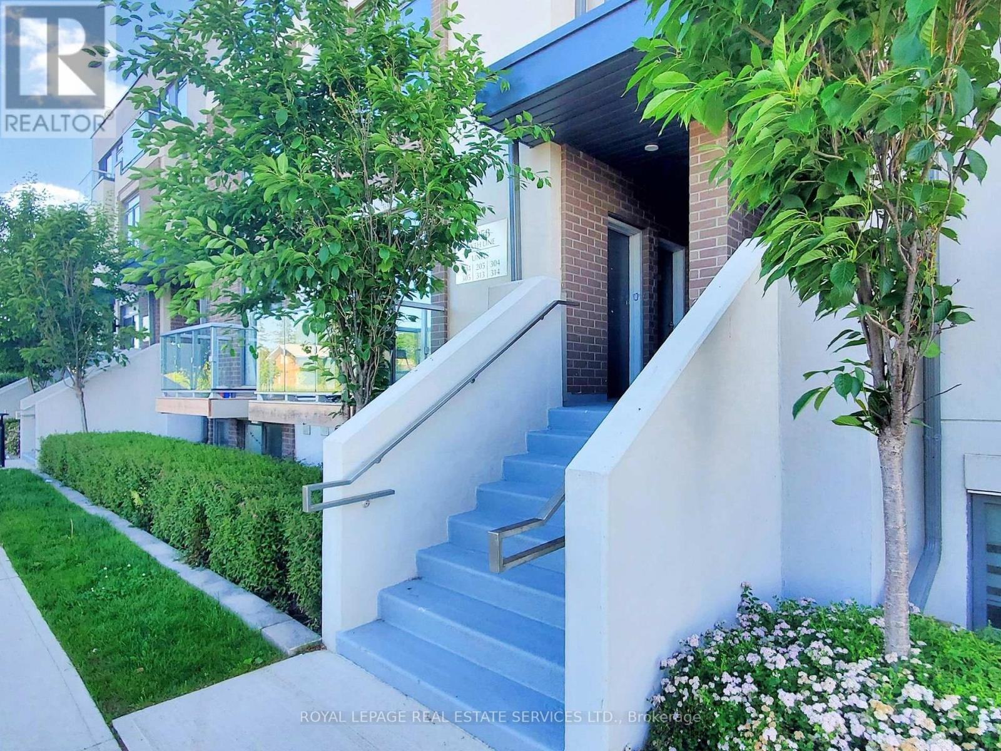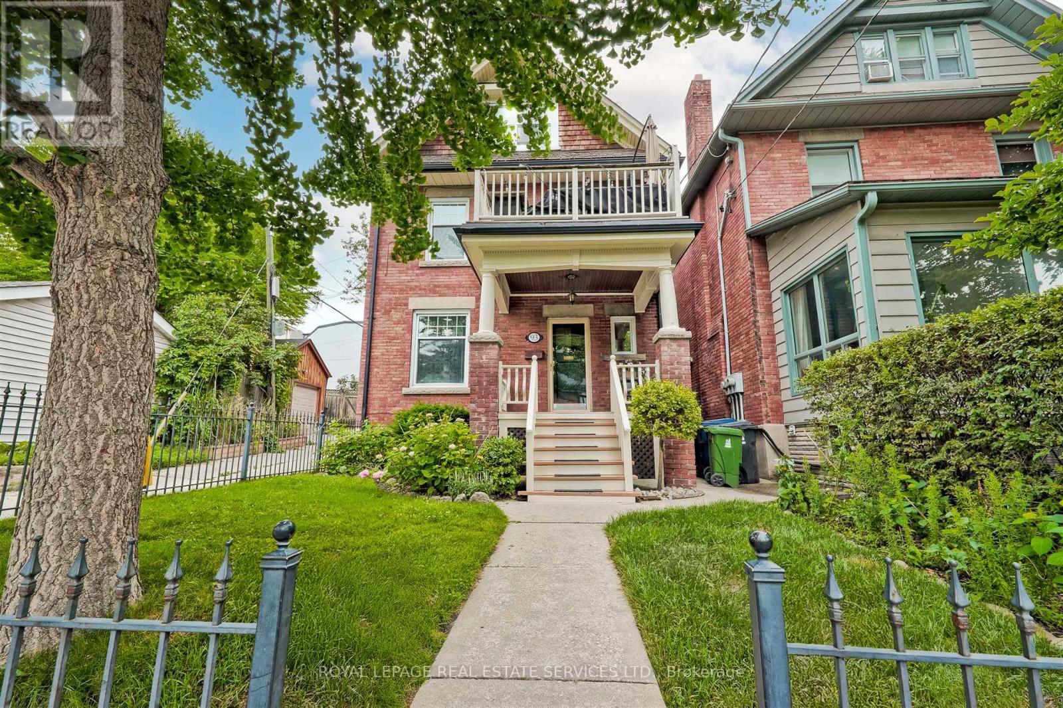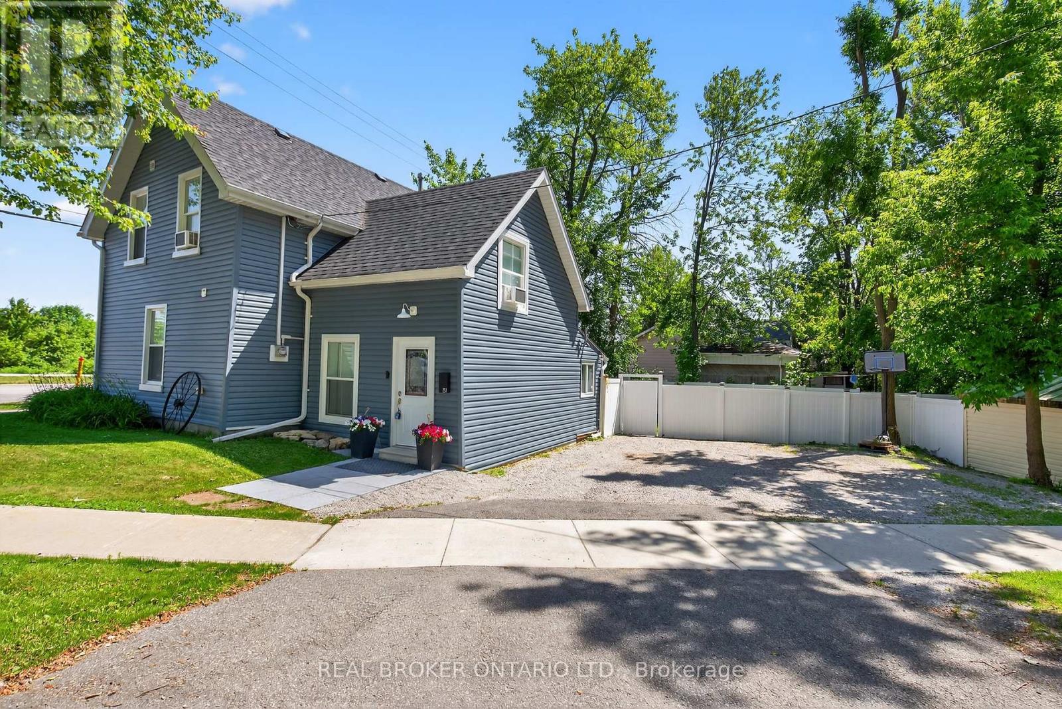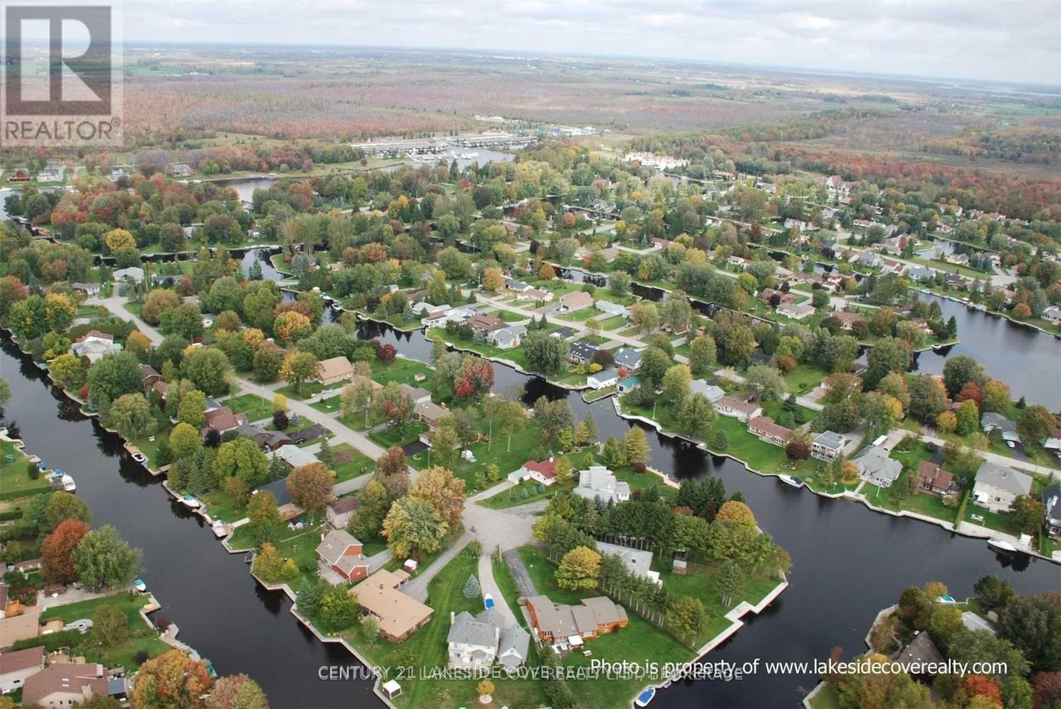Upper - 172 Indian Road Crescent
Toronto, Ontario
Renovated 3 plus den upper unit 1750 sq. ft. with private access to backyard plus storage shed. Located in the Indian Road Cres Public School Primary School Catchment with a 9.3 Fraser report score and the Humberside CI Secondary school with a 8.9 Fraser Report Score and in the top 25 High Schools in Ontario. Great Home For A Family. Recently added 3rd floor owners retreat bedroom and den area with spa like 5 piece washroom. Around Corner From Beautiful Baird Park Which Includes Play Ground, Splash Pad And Dog Park. Close To High Park. Only 8 Min Walk To Subway. 10 Minute Walk To Union Pearson Express And Go Train. Enjoy Evenings In The Junction Or Roncesvalles - Both Are Just A 15 Min Walk Away. Lots Of Young Families In Neighbourhood. Professionally Managed Property. Easy To Find Street Parking. Originally owners unit. They had 2 cars and never had an issue getting parking in front of house. Easy to apply for street parking permit. Front yard being landscaped in August. (id:35762)
RE/MAX Wealth Builders Real Estate
304 - 3058 Sixth Line
Oakville, Ontario
Welcome Home to This Stunning 2-Bedroom, 2-Bathroom Condo Townhome In Sought-After Glenorchy Community! Main Floor Features An Open-Concept Living And Dining Area With Laminate Flooring Throughout, Complemented By A Stylish Kitchen With Stainless Steel Appliances & A Breakfast Bar. Upper Level Offers 2 Generous Sized Bedrooms with East Exposure, Plus one 4-PC Bathroom. Step to Rooftop, Prepare To Be Wowed By The Rare 330 Sqf Rooftop Terrace, Offering Your Own Outdoor Oasis With Gorgeous Pond Views - Whether Youre Enjoying a Peaceful Morning Coffee at Sunrise, Hosting a Gathering, Exercising in the Open Air, or Unwinding After a Busy Day, This Expansive Terrace Is the Perfect Retreat for You and Your Family.Located Steps From Trails, Parks, Schools, Oakville Trafalgar Memorial Hospital, Public Transit, Grocery Stores, Shopping Centres, And Easy Access To Hwy 407/403. This Exceptional Home Offers Both Tranquility and Unbeatable Convenience. (id:35762)
Royal LePage Real Estate Services Ltd.
Bsmt - 12596 Regional Rd 25 Road
Halton Hills, Ontario
Brand New, Never Lived in basement with 2 bedrooms, 1 full washroom with totally separate entrance, Spacious, Large Windows, open concept, upgraded kitchen and shared laundry and shared backyard access , The basement comes with 2 parking's. Close To Toronto Premium Outlet. Tenant liable to pay 40% of total utilities cost, Long Term Tenants Are Welcomed Who Can Take Care Of This Property As If Its There Own. (id:35762)
Bay Street Group Inc.
93 Medland Crescent
Toronto, Ontario
Exceptional Multi-Unit Property in High Park North! Welcome to 93 Medland Crescent, a beautifully maintained and thoughtfully updated property in the heart of High Park North, one of Torontos most sought-after neighbourhoods. This elegant home offers a rare investment or end-user opportunity with three fully renovated units and charming curb appeal behind a classic wrought iron fence. Zoned as a legal duplex, the property includes: Main floor/2nd floor unit - a spacious and stylish bi-level suite with a main floor powder room, Juliette balcony off the upper bedroom and a private outdoor patio and garden perfect for entertaining or quiet relaxation. The 2nd/3rd floor unit - this bright and airy renovated open concept bi-level 2 bedroom suite features hardwood floors, skylights and a gas fireplace. The updated kitchen opens onto a large treetop deck, and one of the bedrooms doubles perfectly as a home office or studio space. On the lower level you will find a one bedroom suite with a modern and efficient layout boasting high ceilings, luxury vinyl flooring and a separate sleeping area. Additional highlights include shared laundry facilities, a rear parking space, and a welcoming community feel, supported by wonderful, respectful tenants. This versatile and beautifully situated property is perfect for investors seeking solid income potential, or for end-users looking to live in one unit while enjoying rental income from the others. Just steps to the subway, High Park, the Junction, top-rated schools, shops, cafes, and restaurants - 93 Medland Crescent is an exceptional opportunity in a truly unbeatable location. (id:35762)
Royal LePage Real Estate Services Ltd.
22 Interlacken Drive
Brampton, Ontario
Sun-Drenched home in the Prestigious Estates of Credit Ridge! Welcome to this impeccably maintained and beautifully appointed home, bathed in natural light. Boasting a grand double-door entrance and soaring 9' ceilings on the main level, this home exudes elegance and comfort throughout. Featuring rich hardwood floors and custom California shutters across the entire home, every detail has been thoughtfully upgraded. The spacious family room offers a cozy fireplace, perfect for gatherings, and an oak staircase leading to four generously sized bedrooms upstairs. The gourmet chefs kitchen is complete with premium stainless steel appliances, gleaming granite countertops, ample pantry storage,and ambient pot lighting that flows seamlessly into both the main and finished basement levels. Enjoy the convenience of main floor laundry and state-of-the-art security cameras for peace of mind. Retreat to a lavish primary suite featuring an oversized window, a luxurious 5-piece ensuite with double sinks, and a spacious walk-in closet. Three additional bedrooms offer flexibility, including one ideal for a home office. The fully finished basement perfect for in-law suite provides exceptional bonus living space, including a large recreation room, a kitchen with quartz countertop, an additional bedroom, and a stylish 3-piece bath with a sleek glass shower. Ideally located near schools, scenic parks, Highway407,and Mount Pleasant GO Station this home perfectly blends upscale living with everyday convenience. (id:35762)
RE/MAX Aboutowne Realty Corp.
Basement - 34 Robindale Avenue
Toronto, Ontario
Welcome to the lower level of 34 Robindale Avenue a bright and spacious unit tucked away on a quiet, tree-lined street in Torontos west-end Alderwood community. This charming suite offers a comfortable layout with modern finishes, perfect for singles or couples seeking peace and privacy. Enjoy a separate entrance, updated kitchen, and cozy living space. Located just minutes from Sherway Gardens, Long Branch GO Station, transit, parks, schools, and the scenic waterfront trails, this home offers both convenience and charm. Nestled in a family-friendly neighbourhood with easy access to the QEW and Highway 427, this is a great place to call home! (id:35762)
Pmt Realty Inc.
1143 Chapelton Place
Oakville, Ontario
Welcome to this exceptional corner-lot home in the prestigious Glen Abbey community, set on a deep 160 ft lot with a generous 9,127.79 sq.ft. of land offering a true pool-sized backyard! With 3,063 sq.ft. of above-ground living space, this beautifully maintained 4-bedroom executive residence is filled with natural light and thoughtfully designed for comfortable family living. The main floor features an inviting open-concept layout with a sunlit living and dining area, a gourmet kitchen equipped with stainless steel appliances, granite countertops, and an oversized centre island ideal for entertaining. A cozy family room with a gas fireplace provides the perfect place to relax, while a separate office/den is perfect for working from home. Upstairs, the spacious primary bedroom includes a luxurious 5-piece ensuite and walk-in closet. Three additional generously sized bedrooms share a well-appointed 4-piece bathroom. The finished basement offers excellent flexibility with a second kitchen, a full 3-piece bathroom, and expansive living space perfect for extended family, a private suite, recreation area, or future rental income potential. Step outside and enjoy the oversized backyard with a large private patio and children's play area ideal for summer fun or future outdoor upgrades such as a pool or cabana. Located within walking distance to the iconic Monastery Bakery and close to top-ranked schools, Glen Abbey Golf Club, beautiful trails and parks, with easy access to major highways and GO Transit, this is an ideal home for families seeking space, comfort, and community. Don't miss this rare opportunity to own a premium lot in one of Oakville's most desirable neighbourhoods! (id:35762)
Royal LePage Real Estate Services Ltd.
151 Atherley Road
Orillia, Ontario
*Overview* Welcome To 151 Atherley Road. A Charming Home Ideally Situated Steps From Lake Couchiching. This Freshly Painted & Updated Property Offers A Comfortable Layout, Perfect For Downsizers, First-Time Buyers, Or Investors Looking For A Turnkey Opportunity. *Interior* Step Inside To A Bright Home With Great Flow Starting From The Large Side Entrance Mudroom And Featuring Three Bedrooms Including Primary With Walk-In Closet, Two Bathrooms Including An Oversized Main Bath, And An Inviting Living Room With Large Windows That Bring In Natural Light And A Back Deck Walkout. The Bonus Loft Bedroom Could Double As An Office, Hobby Area, Or Extra Storage. The Kitchen With Quartz Countertops Offers Ample Cabinetry And Plenty Of Space To Create Your Culinary Haven Along With A Convenient Coffee Nook In The Separate Dining Area. *Exterior* Enjoy A Deep Lot With Mature Trees, A Fully Fenced Backyard (2023 Vinyl Fence) Featuring A Firepit And A Deck Ideal For Entertaining Or Relaxing In A Private Setting. A Good Sized Garden Shed With Newly Painted Metal Roof And A Separate Outside Attached Room Are Perfect For All Your Storage Needs. *Notables* Close To Downtown Orillia, The Waterfront Beach, Lightfoot Trail, Tudhope Park, And Local Shops And Cafés | Minutes To Highway Access (id:35762)
Real Broker Ontario Ltd.
19 Sturgeon Bay Road
Severn, Ontario
Top 5 Reasons You Will Love This Property: 1) Ideally positioned off two major highways and is located at the main entry point to the rapidly growing and vibrant Coldwater community, providing high potential for future development and long-term growth 2) The current zoning permits a wide range of commercial and mixed-use applications, presenting diverse opportunities for retail, office spaces, or a combination of both, making it perfect for businesses seeking a dynamic and high-traffic environment 3) A zoning change to residential use could be a viable option, subject to township approval, offering potential for both immediate and long-term strategic development; please contact the listing agent for further details on this flexible opportunity 4) With site plan approval in place, this property is primed for quick development into a 9,000 square foot commercial complex, alternatively, it can be secured as a land bank investment to benefit from future value growth in this booming area 5) Immediate possession is available, giving you the flexibility to kick off your project without delay or simply hold the land for future appreciation in a rapidly evolving market, adding to its strategic appeal. Visit our website for more detailed information. (id:35762)
Faris Team Real Estate
25 Trillium Crescent
Barrie, Ontario
Located in one of Barries most established and commuter-friendly neighbourhoods, this all-brick 2-storey home offers the layout and flexibility today's families are looking for. With 4 bedrooms, 3.1 bathrooms, and a finished basement, theres plenty of room to live, entertain, and grow.The main floor features a bright, traditional layout with freshly painted walls. Enjoy generous living space with a large eat-in kitchen featuring solid wood cabinetry and an updated countertop, a formal dining room with custom built-in, a spacious living room, and a cozy family room with a gas fireplace. In addition to a main floor powder room, theres also a convenient laundry room with inside access to the double car garage for everyday ease. Upstairs, the primary suite includes a 4-piece ensuite with double sinks and a walk-in shower, as well as a spacious walk-in closet. Three additional bedrooms offer comfortable space for kids, guests, or a home office, and share a well-appointed 5-piece bathroom with a double vanity.The finished lower level adds even more flexibility, with two large rooms ideal for a media room, home gym, or hobby space, plus a 3-piece bathroom and ample storage throughout.Step outside to a beautifully landscaped, private backyard retreat complete with a spacious deck, hot tub, and a saltwater above-ground pool equipped with a solar blanket, solar panel, and a winter tension cover for year-round convenience. A garden shed provides additional outdoor storage.Set on a quiet crescent in the sought-after Allandale neighbourhood, this home is close to parks, schools, shopping, Barries waterfront, and the GO Train. Well cared for and ready for your personal touch, this property offers an incredible opportunity to settle into a family-friendly community. Bell Fibe Coming to the neighbourhood. (id:35762)
RE/MAX Hallmark Chay Realty
17 Turtle Path
Ramara, Ontario
Beautiful Waterfront Bungalow is Waiting for You in Lagoon City Offering Access to Lake Simcoe & The Trent/Severn Waterways. Lagoon City is a Vibrant Active Community With Onsite Marina, Restaurants, Tennis & Pickleball Courts, Club House, Miles of Walking & Biking Trails and Private Lakefront Park with a Stunning Sandy Beach. This 2 Bedroom/2 Bathroom Updated Home is a Pleasure to Show. The Gourmet Chef Will Love This Sparkling Kitchen Boasting Sleek Grey Cabinetry, Granite Counters, Stainless Steel French Door Style Side by Side Fridge & Freezer. Enjoy Dining Area With Bay Window and Walkout to Wrap-Around Deck. Great Storage Space in Pantry. A Wall of Windows Overlooking The Water With Large Living Room is Ideal for Entertaining Family & Friends and Offers Bright Open Concept with Vaulted Ceiling & Cozy Fireplace. Spacious Primary Bedroom Has Ensuite and Walk-in Closet With Walkout To Waterfront Upgraded Duradeck/2021. Additional Guest Bedroom & Main Floor Laundry With Storage Space & Convenient Folding Counters. The Rear Yard is the Perfect Place to Sit Back, Relax & Enjoy All That The Surrounding Nature Has to Offer, Whether it be on the Expansive Wrap-Around Deck with Glass Panels Offering Endless Views of the Canal. Enjoy Mature Landscaping & Gardens with Many Upgrades, Windows & Sliding Doors 2019, Dining Room Bay Window 2019, Vinyl Siding 2019, Exterior Culture Stone 2019, Flagstone Walkway 2020, Duradeck 2021, Paved Driveway. Close to Many Good Golf Courses & Leash Free Dog Park and World Class Entertainment at Casino Rama. (id:35762)
Century 21 Lakeside Cove Realty Ltd.


