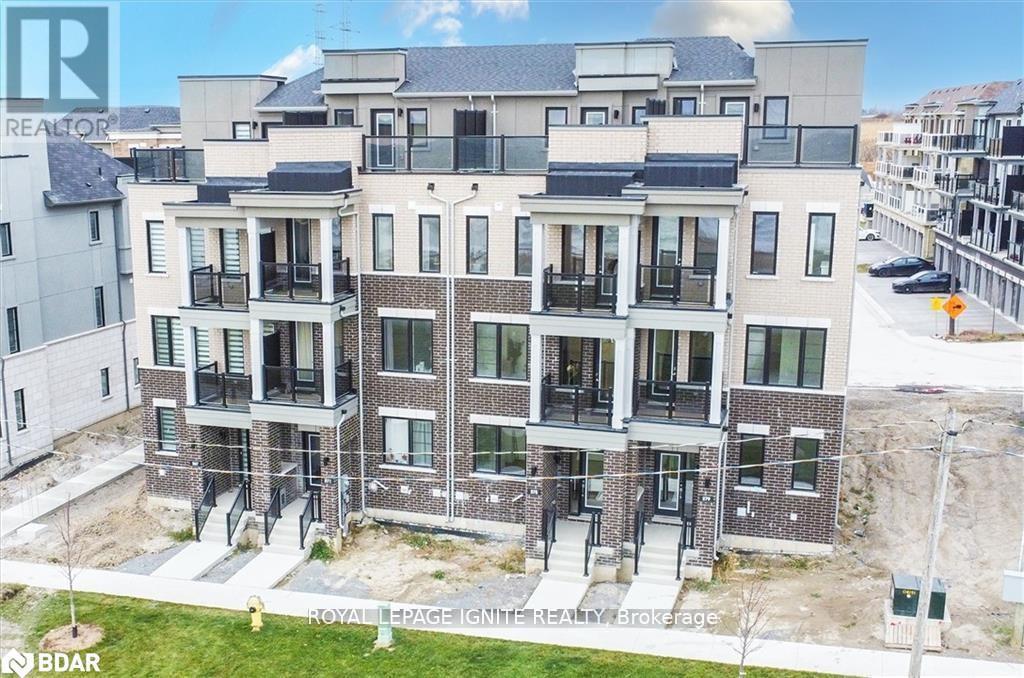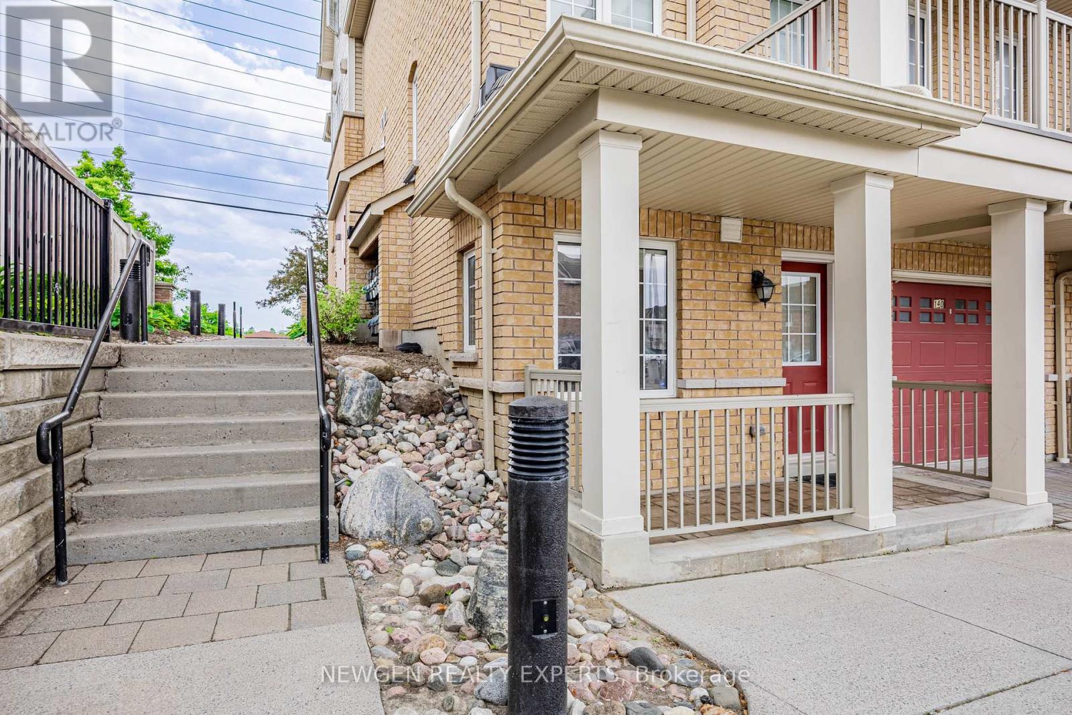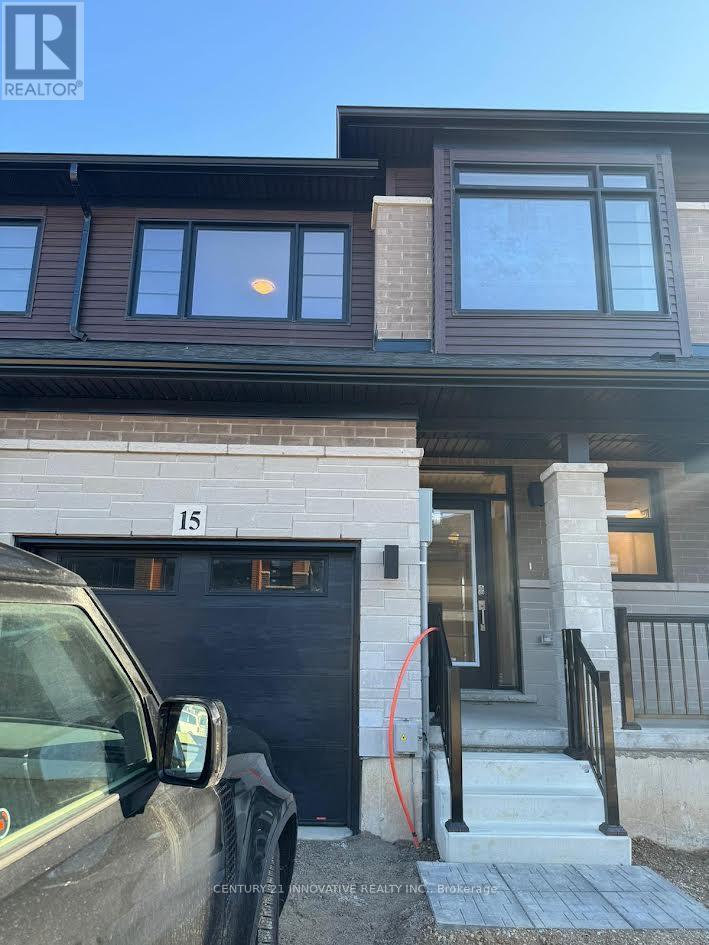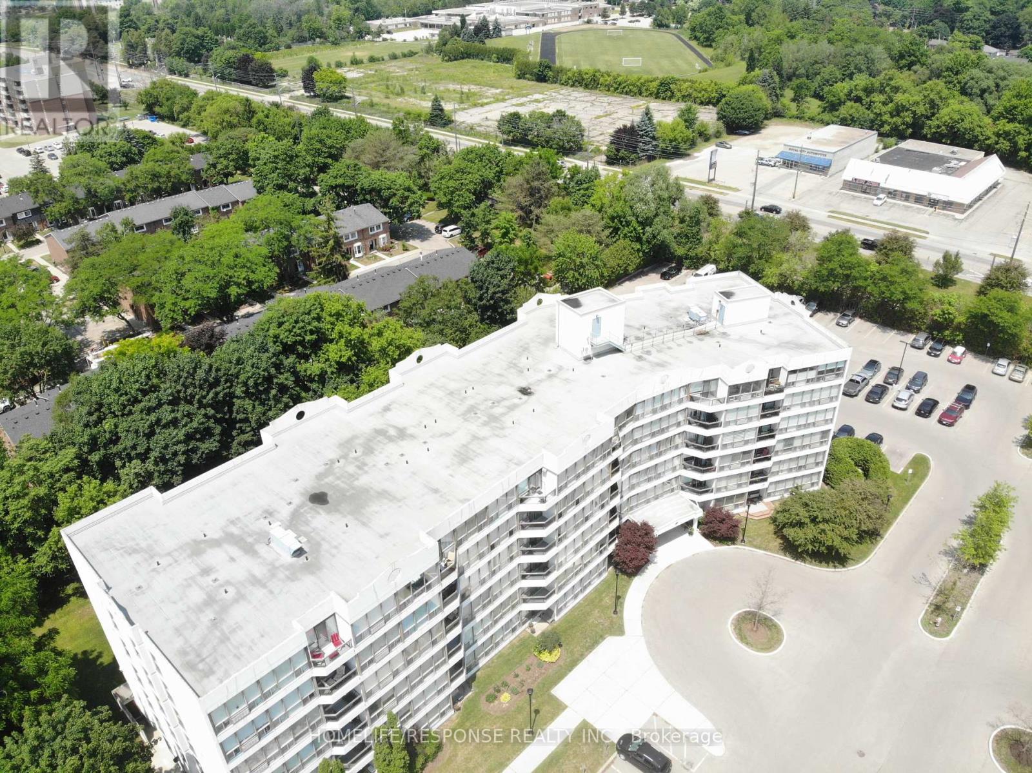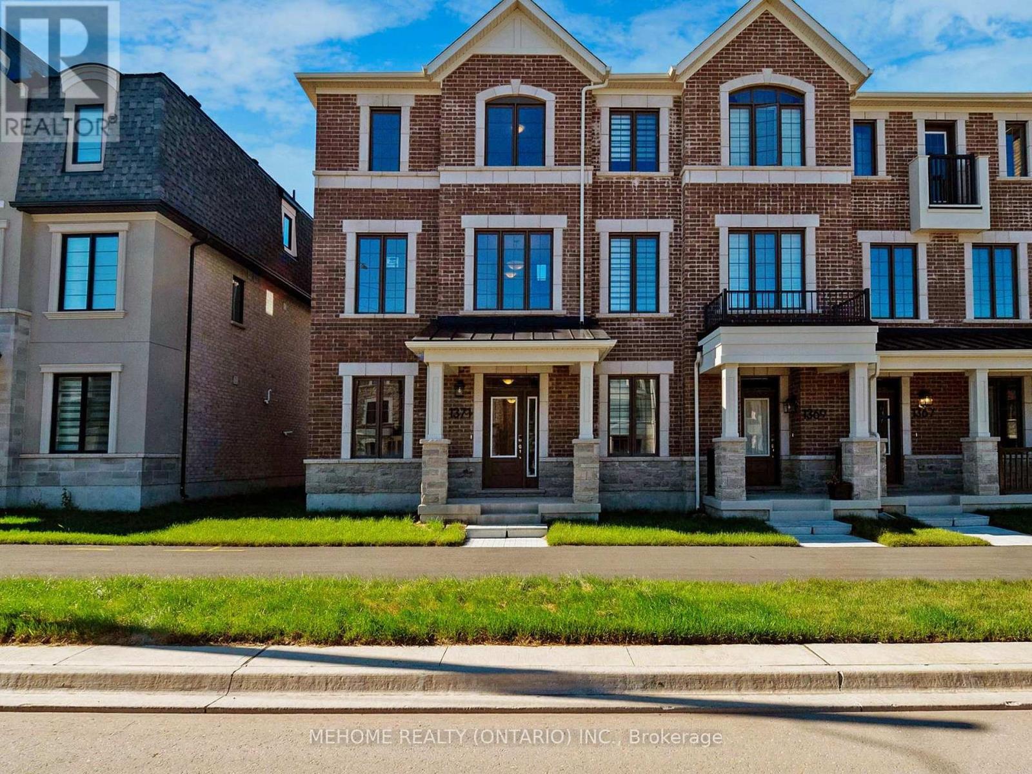750 Queen Street E
Toronto, Ontario
. (id:35762)
Sutton Group-Admiral Realty Inc.
807 Port Darlington Road
Clarington, Ontario
Home is where the lake meets the sky! Welcome to Lakebreeze! GTAs largest master-planned waterfront community, Offering this Luxury Townhouse, Featuring An Expansive Master Facing The Water on the Upper floor along with W/I Closet and 5-pc Ensuite! Elevator from Ground to Rooftop Terrace! Breath taking view of water from each flr! A bedroom and a Den on the Grd Level with a full bath! Grt Room in the 2nd Flr with a Balcony! (id:35762)
Royal LePage Ignite Realty
82 Abela Lane
Ajax, Ontario
Welcome to this cozy and well-maintained 2-bedroom, 1-bathroom stacked townhome located in a desirable Ajax community. This bright corner/end unit is situated on the main floor, offering the ease of no stairs , perfect for small families, including those with young children or elderly parents. Filled with natural light throughout, the home features brand new tiles in the kitchen and entrance, a new microwave, and has been freshly painted, making it truly move- in ready. The open-concept layout creates a warm and inviting atmosphere, ideal for comfortable everyday living. This unit includes one convenient parking space and is located in a family-friendly neighbourhood close to schools, parks, shopping, and transit. A fantastic opportunity at a great value-dont wait, take action before its gone! (id:35762)
Newgen Realty Experts
1421 - 33 Harbour Square
Toronto, Ontario
Welcome to your breathtaking oasis in the city with a million dollar view. This large 1 bedroom 2 level Condo (1047 Sq/ft) in prestigious Harbour Square features floor to ceiling windows with a beautiful panoramic view of the lake, updated kitchen with quartz countertop and backsplash, large living and dining room for all of your entertaining needs. The lower level features the primary bedroom with walk-in closet and updated 4 piece bath. The amenities in this building are second to none and include 24/7 concierge and security, fitness centre with top rated equipment, plenty of visitor parking, guest suites, games and media room, large rooftop terrace with BBQs & garden as your own miniature park in the city, sauna and indoor salt-water pool with outdoor deck overlooking the lake. Close to Union station, access to the Path, financial and entertainment district, Harbourfront and Toronto islands. Close to shopping, TTC at your doorstep and shuttle bus service to many downtown stops. (id:35762)
Royal LePage Credit Valley Real Estate
2103 - 18 Yorkville Avenue
Toronto, Ontario
Experience luxury living in one of Toronto's most prestigious addresses. This stunning 1 bedroom suite features an open concept layout, modern finishes, and expansive floor to ceiling windows with beautiful south-facing views. Located just steps from world class dining, shopping, transit, and close to the Four Seasons Hotel, this exceptional opportunity in the heart of Yorkville won't last long! (id:35762)
Psr
178 Millen Road
Hamilton, Ontario
Welcome to your dream oasis in the heart of Stoney Creek! This exquisite detached home combines modern elegance with outdoor leisure, perfect for families and entertainers alike. As you step inside, you'll be greeted by a bright and spacious open-concept living area featuring large windows that flood the space with natural light. The gourmet kitchen boasts stainless steel appliances, with a Gas Stove a chefs delight ,granite countertops, and a breakfast island, ideal for culinary enthusiasts. The adjacent family area boosts 15' soaring cathedral ceilings with a gas fireplace with custom cabinetry perfect for family gatherings and entertaining friends. Retreat to the serene primary suite, complete with a luxurious ensuite bathroom and walk-in closet space. Two additional well-appointed bedrooms in the lower level provide comfort and versatility, perfect for guests, children, or a home office. A beautifully designed family bathroom completes the interior. Step outside to your private backyard paradise! Premium rare 50' x 220' Lot, The custom-designed pool with stamped concrete glistens under the sun, surrounded by a stunning patio area that's perfect for lounging or hosting summer barbecues. The stylish cabana offers shade and convenience, featuring a built-in bar and lounge area for relaxing afternoons by the water. For sports enthusiasts, the property includes a basketball court, providing endless fun and fitness right at home. Whether you're shooting hoops or enjoying a swim, this outdoor space is tailored for a lifestyle of leisure and enjoyment. Plenty of Parking for 8 Cars, Situated in a friendly neighborhood, this home offers easy access to parks, schools, Hwy and local amenities. (id:35762)
RE/MAX Ultimate Realty Inc.
15 - 448 Blackburn Drive
Brantford, Ontario
Welcome to a modern and beautiful Townhouse located in a highly desirable community in Blackburn Drive! This one year old Townhome offers 3 Bedrooms, 2.5 washrooms and a tastefully upgraded open concept living, dining and kitchen area. Spacious open concept main floor with Eat-In Kitchen and lots of natural light and large windows throughout the unit. Close to Schools, Parks & The Beautiful Brant River. Stainless steel appliances. Washer & dryer on 2nd floor. Don't miss the opportunity of owning this beautiful home!!! (id:35762)
Century 21 Innovative Realty Inc.
258 Green Vista Drive
Cambridge, Ontario
This beautifully updated bungalow is perfectly situated in a prime neighbourhood, backing onto peaceful walking trails and green space. Just minutes from top-rated schools and family-friendly parks, it offers the ideal combination of convenience and natural surroundings. The main floor features three spacious bedrooms, plenty of natural light and fresh paint throughout. The fully renovated (2020) in-law suite in the basement presents significant income potential, with three bedrooms, a custom kitchen equipped with stainless steel appliances, an updated 5pc bathroom, engineered hardwood floors, and a fully separate walkout entrance. Thoughtful soundproofing enhancements provide added privacy between floors, and the updated gas fireplace adds warmth and charm. Whether youre looking to offset your mortgage or invest, this self-contained suite is an exceptional opportunity to generate steady rental income. Outside, the backyard has been thoughtfully maintained with cleared landscaping, privacy screens on the fence and deck, new steps, and a convenient 20A electrical outlet to support outdoor equipment. Other recent upgrades include a new 200 Amp electrical panel and furnace from 2020, ensuring modern comfort and efficiency. This versatile home combines comfort, style, and unbeatable location with a lucrative rental option, making it a rare find for both homeowners and investors alike. (id:35762)
Keller Williams Edge Realty
808 York Road
Guelph, Ontario
1 bedroom apartment located on upper level. Separate entrance to the Apartment, Sep Laundry. Utilities included. Available for students and temp work permit holders. Occupancy max 2 people. 1 parking included. (id:35762)
Ipro Realty Ltd
214 - 107 Bagot Street
Guelph, Ontario
Step into this bright and freshly painted 1-bedroom condo, perfect for first-time buyers, downsizers, or investors looking to break into the housing market. Ideally situated just 5 minutes to downtown Guelph and the GO Station, this well-maintained unit combines comfort, convenience, and great value. Enjoy a spacious open-concept living and dining area with beautiful hardwood flooring and a walk-out to your private balcony perfect for relaxing with your morning coffee or unwinding in the evening. The large bedroom features wall-to-wall windows that flood the space with natural light. The 3-piece bathroom and in-suite laundry add convenience to your daily routine. A Whirlpool water softener, installed by the owner, is also included. Condo fees are affordable and include water, helping to make budgeting stress-free. This secure, well-managed building offers thoughtful amenities such as: Updated lobby and elevators, Key fob entry system, Party room with kitchen, Hobby room, Your own private locker, Ample visitor parking. The location is truly unbeatable walking distance to parks, shopping, schools, restaurants, and transit. You can bike downtown in 10 minutes or stroll to the grocery store in under 20.Whether you're entertaining guests or enjoying a quiet night in, the layout offers great flexibility and comfort. This is more than a condo it's a place you'll be proud to call home. (id:35762)
Homelife/response Realty Inc.
5472 Bourget Drive
Mississauga, Ontario
Welcome to this meticulously maintained 3+1 bedroom, 2 bathroom home located in the desirable Hurontario neighbourhood, offering convenient access to a wide range of amenities, including Sheridan College, Square One Shopping Centre, restaurants, and parks. The home features an open-concept layout, creating a spacious and inviting atmosphere, with the living and dining areas flowing seamlessly into the kitchen and breakfast. Gleaming hardwood floors extend throughout the upper level, mixed with ceramic tiles that extends to the 4 piece bathroom, enthralled by a skylight. The charming kitchen, equipped with high-end KitchenAid appliances, a shimmering skylight and ample counter space is perfect for cooking and entertaining. California shutters, installed just two years ago, offer privacy while allowing natural light to fill the space. The upper level also includes three generously sized bedrooms, each with its own closet, providing plenty of storage for the family. Moving to the lower level, you'll find a versatile space with its own separate entrance. This area includes a cozy family room with a gas fireplace, a second kitchen with stainless steel appliances, a laundry area and a 3 piece bath. This level is ideal for multi-generational living. A walkout with sliding doors leads to the backyard, enhancing the home's indoor-outdoor flow. Additionally, the home features an enclosed sunroom, offering a serene spot to enjoy the outdoors year-round. Surrounded by windows and doors with vertical blinds for privacy, the sunroom includes a deck, making it perfect for relaxation or entertaining. This home combines functionality, comfort, and style and is move-in ready - do not delay! Close proximity to Heartland Town Centre, community centers, and future access to the Hurontario LRT. With easy access to highways 403, 401 + 407, this location offers the perfect blend of comfort and urban convenience. (id:35762)
Sam Mcdadi Real Estate Inc.
1371 William Halton Parkway
Oakville, Ontario
An exquisite, brand-new executive townhouse in the prestigious Treasury Community by Treasure Hill. Gorgeous 4-Bed 4-Bath Townhome In the prestigious Treasury Community by Treasure Hill! Bright, spacious, End Unit like a semi w/2-car garage. Lots of upgrades! Featuring hardwood flooring and smooth ceilings throughout all three levels, this home exudes elegance and modernity. The upgraded open-concept kitchen is a culinary delight, showcasing a large central island and a luxury kitchen package designed for both functionality and style. The main floor includes a spacious living and dining area, seamlessly extending to a large decked balcony perfect for relaxation and entertaining. Guest suite on the ground level w/ 4-pieces ensuite & walk-in closet. Ideally situated just minutes from Oakville's new hospital and public transit, this townhouse also offers proximity to scenic trails and premier golf courses. Convenient access to highways 403, 407, and QEW further complements the home's prime location. With its modern design and thoughtfully curated features, this townhouse caters to the needs of today's discerning homeowner, offering ample space and contemporary elegance. Don't miss this gem! (id:35762)
Mehome Realty (Ontario) Inc.


