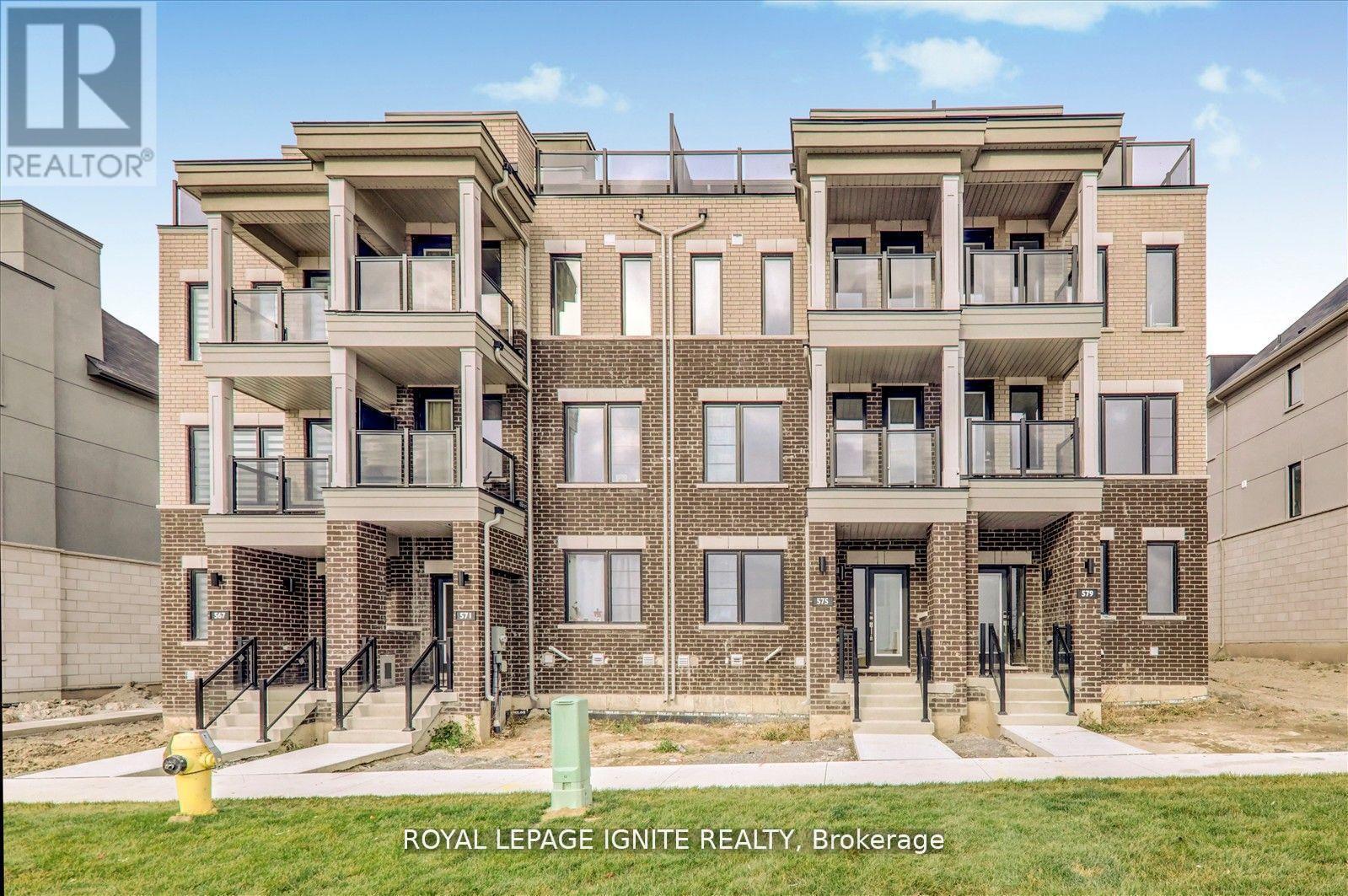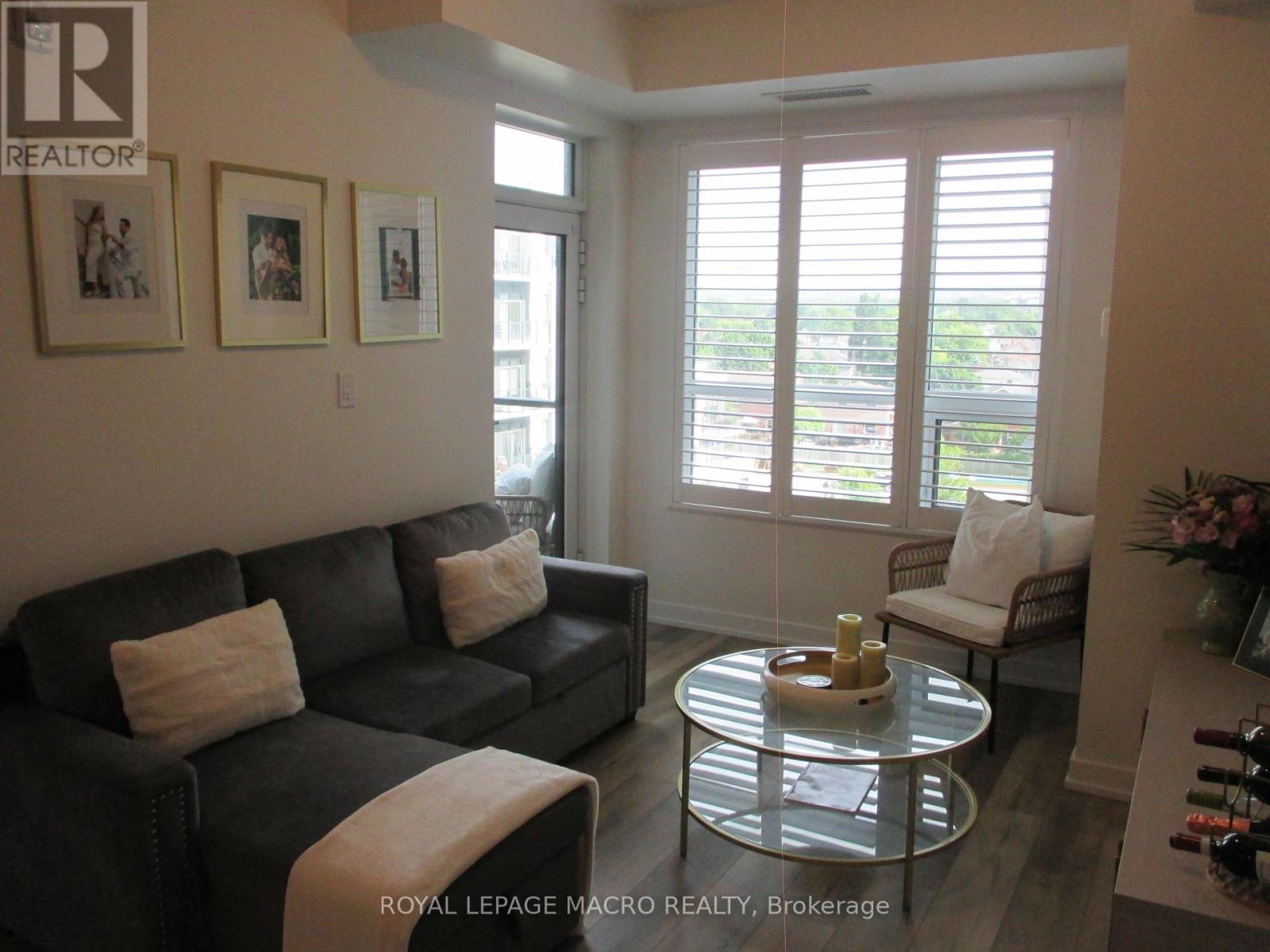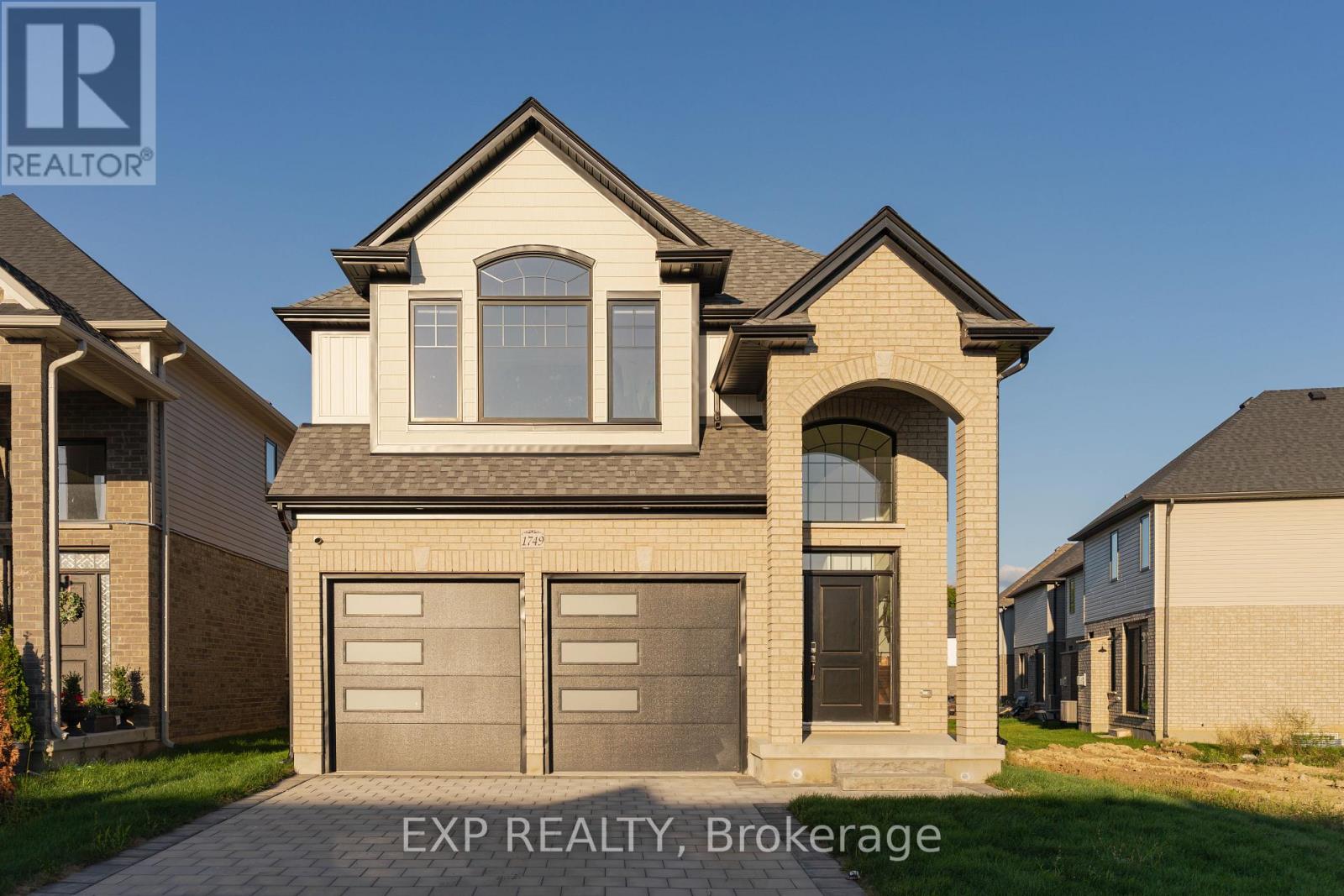2 - 7887 Dufferin Street
Vaughan, Ontario
This is a linked property. Over 3000 sf of living space! this 3+1 bedroom house is in great condition and has recently undergone a renovation that includes 2 baths, large custom kitchen, laminate flooring throughout, full size appliances. Very spacious and bright in a perfect location for the entire family! Nestled snug among established homes in a mature, safe and quiet neighborhood. Close to public transportation, Hwy 407, Grocery Store, Fitness Centre an more. Includes HUGE Backyard and 2 outdoor parking spaces. No smoking and no pets due to allergies. Tenant pays 50% of all utilities, tenant remove snow and cut grass at the back and side (entry) of the house. ** This is a linked property.** (id:35762)
Sutton Group-Admiral Realty Inc.
575 Port Darlington Road
Clarington, Ontario
Home is where the lake meets the sky! Welcome to Lakebreeze! GTAs largest master-planned waterfront community, Offering this Luxury Townhouse, Featuring An Expansive Master Facing The Water on the Upper floor along with W/I Closet and 5-pc Ensuite! Elevator from Ground to Rooftop Terrace! Breath taking view of water from each flr! A bedroom and a Den on the Grd Level with a full bath! Grt Room in the 2nd Flr with a Balcony! (id:35762)
Royal LePage Ignite Realty
6412 Newcombe Drive
Mississauga, Ontario
Incredible, upgraded residence with approximately 3,600 sq. ft. of finished living space located in a quiet, desirable neighbourhood! This home features 4+1 spacious bedrooms and 4 bathrooms, with gleaming hardwood and travertine floors throughout. Enter through grand double doors into a bright, open foyer, which flows into a livingroom with soaring cathedral ceilings, a formal dining area, and a warm, inviting family room complete with a gas fireplace. The modern kitchen offers walk-out access to a beautiful backyard oasis, ideal for entertaining. The professionally finished basement has a separate entrance and includes a spacious bedroom, a huge recreation room, and a full family-sized kitchen perfect for extended family or guests. * *legal description cont S/T RIGHT IN FAVOUR OF BRITTANIA MAVIS INVESTMENTS LIMITEDUNTIL COMPLETE ASSUMPTION OF THE SUBDIVISION WORKS & SERVICES BY THE CORPORATION OF THE CITY OF MISSISSAUGA & THE REGIONAL MUNICIPALITY OF PEEL AS IN PR33613* (id:35762)
Royal LePage Signature Realty
5 - 145 Arlington Avenue
Toronto, Ontario
This fresh 1 bedroom unit is full of refined charm. Renewed kitchen and bath give the unit sleek elegance, and makes the space feel new. Plenty of amenities nearby, short distance to Wychwood, Bathurst and St Clair W, subway and streetcar access. Building has large bike lock-up space between 145 and 143 Arlington, and shared laundry room. Building laundry is found at 143 Arlington. (id:35762)
Royal LePage Urban Realty
2a - 2010 Bathurst Street
Toronto, Ontario
Are you looking for a unit that showcases elegance, prestige, and cachet? Live in One of 25 exclusive residences in this boutique coveted location. DIRECT ELEVATOR ACCESS to the suite, 9' ceilings, walk in closet, sunny oversized south facing terrace. Rotunda grand entrance, private elevator. PERSONAL SERVICES, Home Decor & Interior Design,Yoga and Pilate instructors, Nutritionists,Home Improvements & Repair, Massage Therapists, Chiropractors, In suite Cleaners, Pet care, Aestheticians, Tutoring,Personal Shopping,Travel Security, Tire Change Service. Ali Budd interiors, brand new building never lived in! (id:35762)
RE/MAX Ultimate Realty Inc.
2806 - 56 Forest Manor Road
Toronto, Ontario
Located In Popular Emerald City At Don Mills /Sheppard. One Bedroom Plus Den , Den With Sliding Glass Door, Two Full Bathrooms, 595 Sf Plus 126Sf Large Balcony. Unobstructed West Views From Balcony, Laminate Flooring Throughout, 9-Foot Ceilings, Floor-To-Ceiling Windows, Walk To Subway Station,Fairview Shopping Mall, Schools, Public Library, Highways, TTC, Community Centre. (id:35762)
Bay Street Group Inc.
311 - 3237 Bayview Avenue
Toronto, Ontario
Welcome To The The Bennett On Bayview, Known For Its Great Building Management And Amazing Amenities. Spacious 2 Bedroom & 2 Bath With Great Layout, Airy Balcony And 1 Locker. Amenities Include: Outdoor Lounge With Dining And BBQ, Outdoor Fire Pit, Entertainment Lounge, Yoga + Wellness Centre, Gym, 24 Hour Concierge + Guest Services. (id:35762)
Royal LePage Signature Realty
533 - 5055 Greenlane Road
Lincoln, Ontario
Great opportunity to own a spacious Main Floor 2 Bedroom + 2 Bath unit! Comes with 1 underground parking spot, 1 storage locker and a state of the art Geothermal Heating and Cooling system which keeps the hydro bills low!!! Enjoy the open concept kitchen and living room with stainless steel appliances, a breakfast bar and two cozy bedrooms. Primary bedroom with a four piece ensuite. The condo is complete with a 4 piece bathroom, in-suite laundry, and a private terrace with unobstructed views of the courtyard. Enjoy all of the fabulous amenities that this building has to offer; including a party room, modern fitness facility, rooftop patio and bike storage. Situated in the desirable Beamsville community with fabulous dining, shopping, schools and parks. 25 minute drive to downtown Burlington, 20 minute commute to Niagara Falls, you don't want to miss this opportunity, book your showing today! (id:35762)
Royal LePage Macro Realty
802 York Road
Guelph, Ontario
An Excellent Opportunity To Acquire A Small Unit In Neighborhood Retail Plaza. Tons Of Potential For A Variety Of Businesses. Excellent Location W/ Great Frontage. Available From July 2025. Ensuite 2 Pc Bathroom, No Kitchen. Shared Parking. SC.2-10 zoning allows for many uses . Contact listing agent for more info and permitted use. (id:35762)
Ipro Realty Ltd
Main - 1749 Finley Crescent
London North, Ontario
Welcome. This incredible layout offers approximately 2,579 square feet of finished living space and loads of upgrades too long to list. List of upgrades available upon request. Your main floor features a grand 2 storey foyer entering into the open concept dining room, living room, and large eat in kitchen. Enjoy your upgraded gas fireplace for those cool winter days nicely decorated with a stone wall. Your eat in kitchen offers plenty of counter space along with an island perfect for family meal prep or entertaining. Additional main floor features are your 2 piece bathroom, laundry and mudroom which enters into the 2 car garage, engineered hardwood and ceramic tile floors. Your upper level features 4 bedrooms, 2 full baths and a large upper family room with oversized windows letting in plenty of natural daylight, high end appliances, built in Oven and microwave. This additional space is perfect for a growing family to have multiple living areas. Your primary bedroom offers a walk in closet and an upgraded ensuite bath with tiled and glass shower, soaker tub and double sinks. All appliances included. Close to all amenities in Hyde Park and Oakridge, a short drive/bus ride to Masonville Mall, Western University and University Hospital. (id:35762)
Exp Realty
Bsmnt - 1749 Finley Crescent
London North, Ontario
Welcome. This incredible open layout, seperate entrance and loads of upgrades are too long to list.. Your main floor features an open concept dining room, living room, and large eat in kitchen. Enjoy your fully furnished unit, Your eat in kitchen offers plenty of counter space along with an island perfect for family meal prep or entertaining. Additional main floor features are your 3 piece bathroom, private laundry, high end appliances, built in oven and microwave. Close to all amenities in Hyde Park and Oakridge, a short drive/bus ride to Masonville Mall, Western University and University Hospital. (id:35762)
Exp Realty
2481 Upper James Street
Hamilton, Ontario
High-demand, budget-friendly car detailing business available for sale! Strategically located with strong ties to local on-street car dealerships, this turn-key operation can be operated with very low cost. The business offers premium services including ceramic coating, PPF, tinting, paint correction, Hand Car Wash, Wax And Buff and much more. Operating in approximately 2700 sq ft of space (with 3-car indoor capacity), the location also offers 10 to 15 outdoor parking slips. Monthly rent is approximately $2600 (Total:$6,200 with roughly $3,600 offset by sublease income). Long-term lease in place with 13 years remaining+ extension available. Training will be provided for a smooth transition. (id:35762)
Save Max Real Estate Inc.












