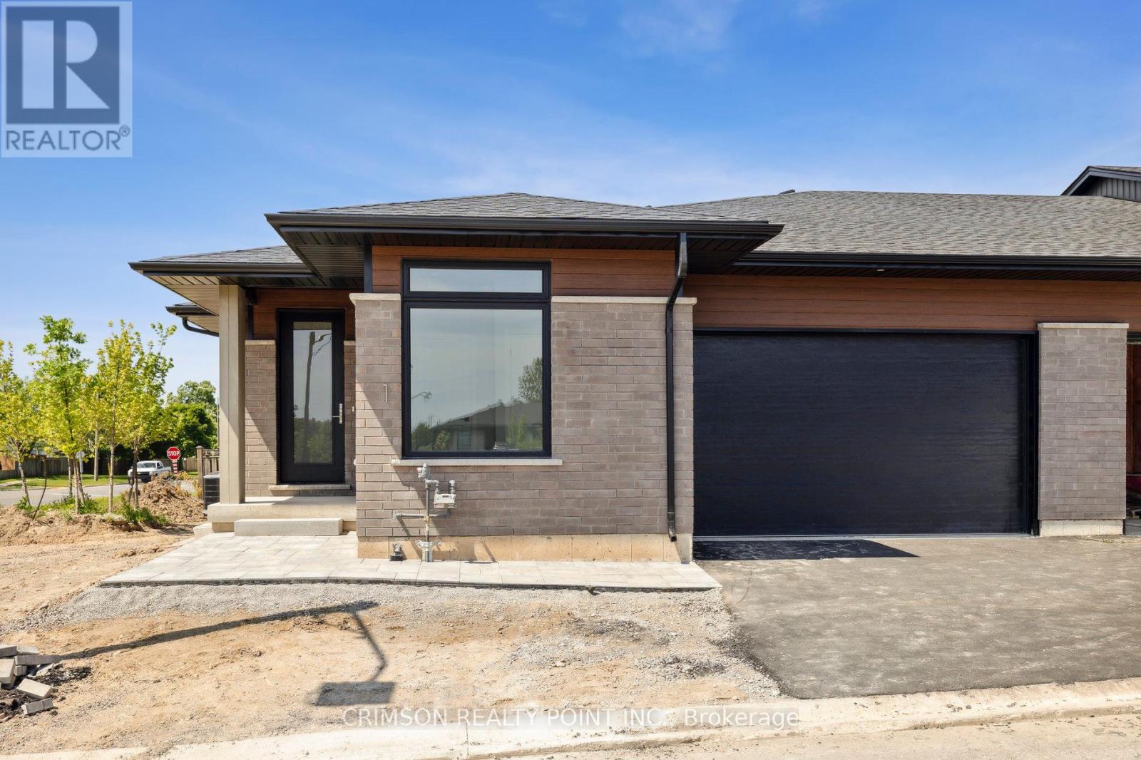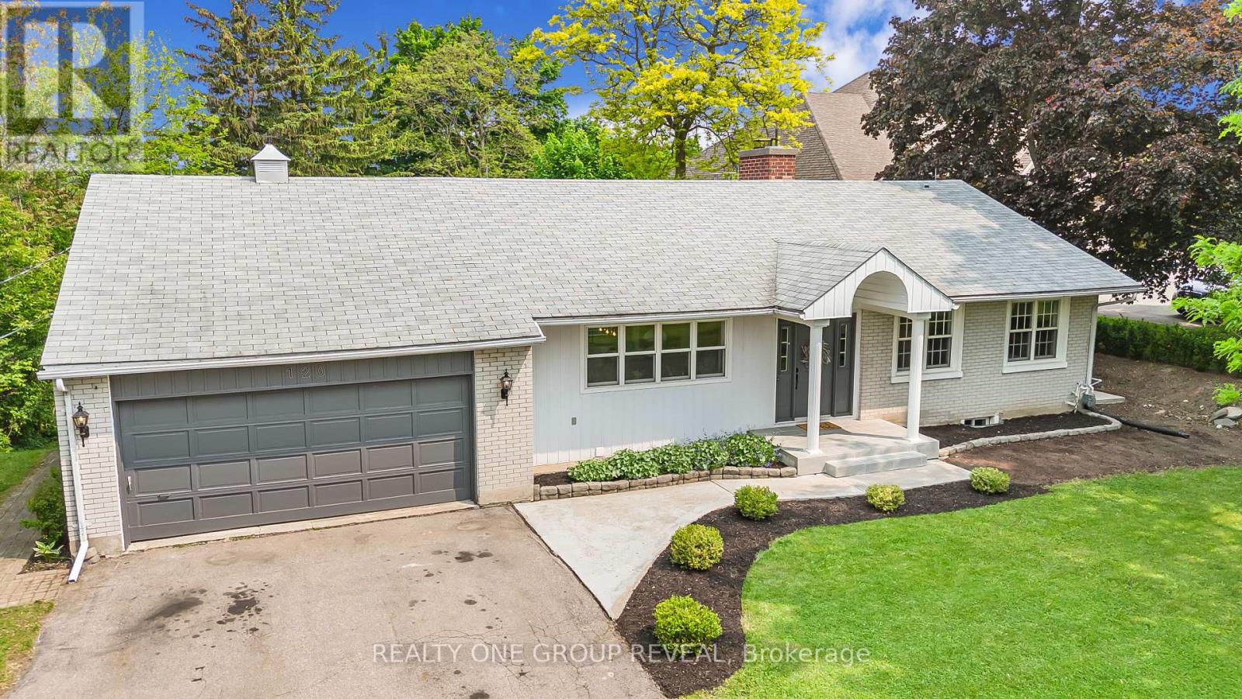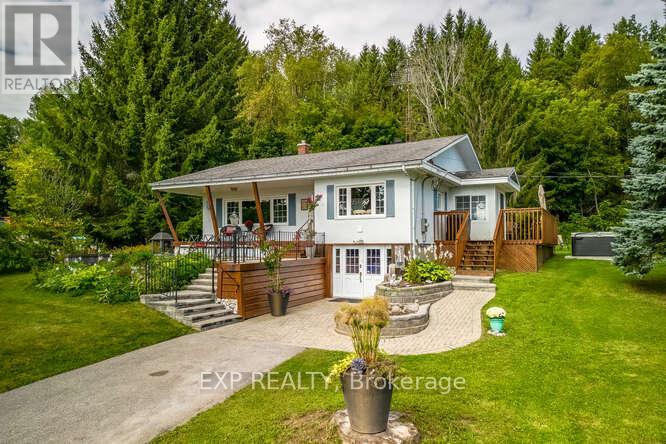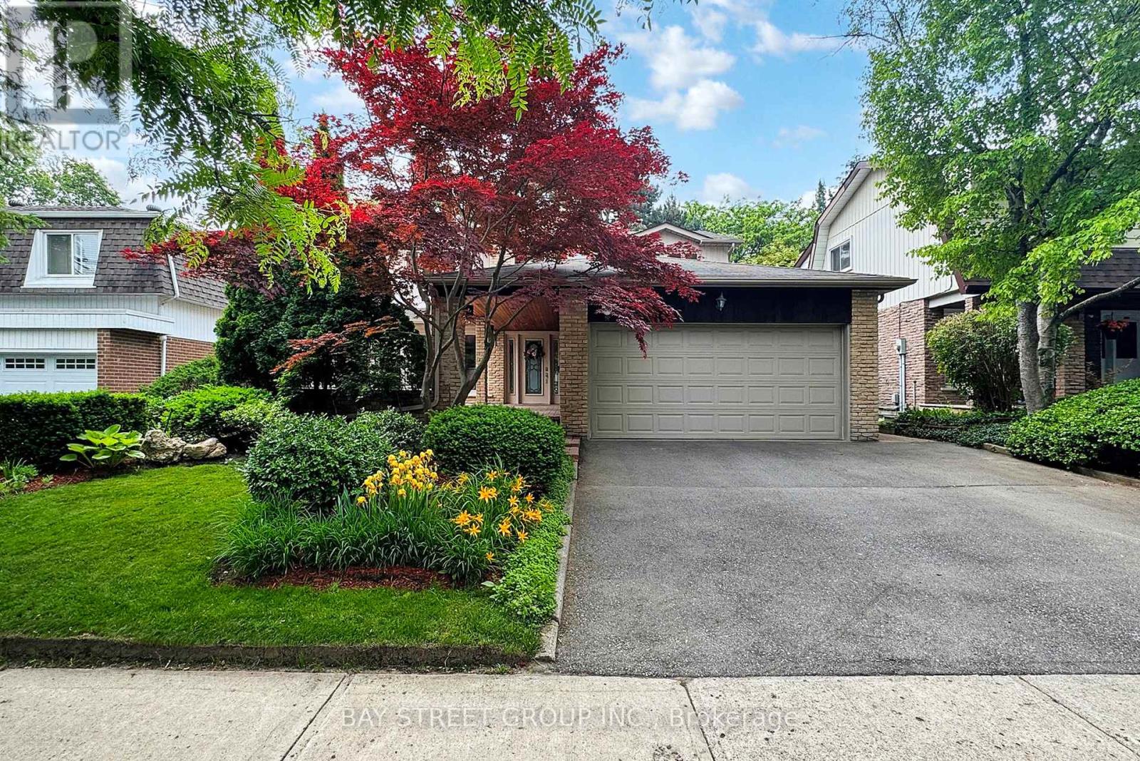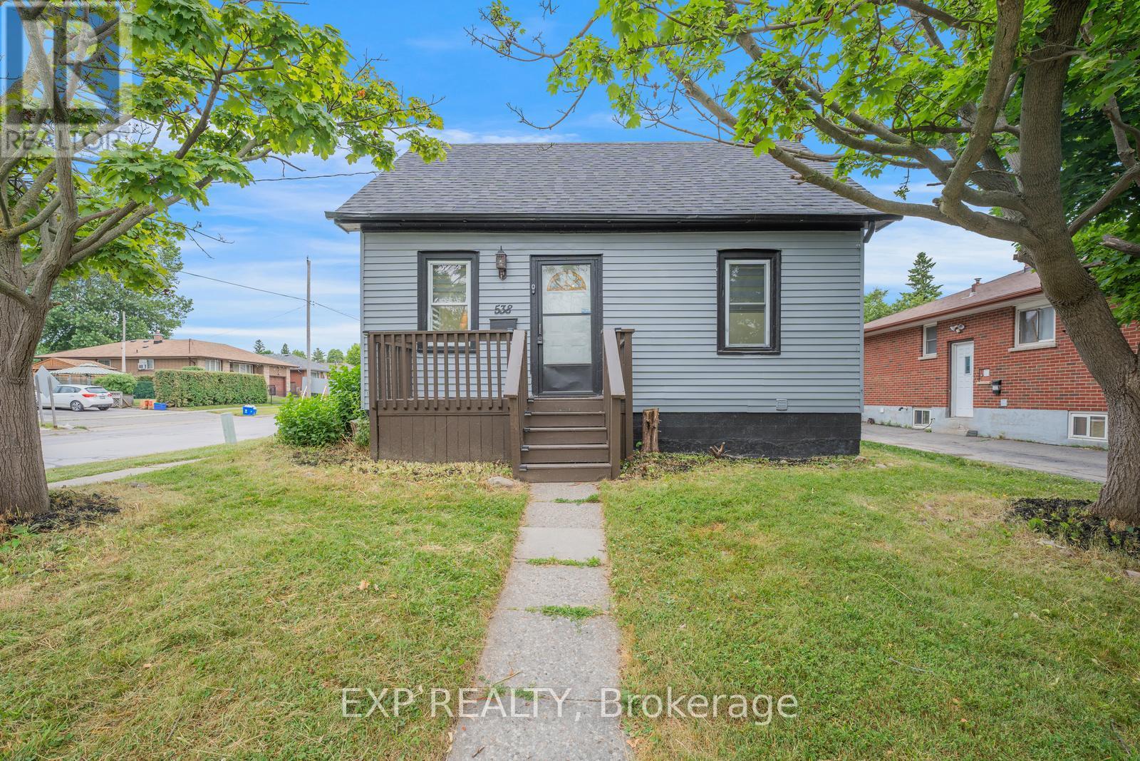215 Angus Glen Boulevard
Markham, Ontario
Discover the jewel of Angus Glen at 215 Angus Glen Blvd., Markhama pristine 2011 Kylemore-built townhouse facing a serene park. This 2475 sq. ft. end-unit, maintained in flawless condition, boasts builder upgrades, a 2-car garage, and 3 extra parking spots. Enjoy an interlocked backyard oasis, perfect for BBQs, in the prestigious Angus Glen Golf Course community. Steps from Arthur Stollery Common, Angus Glen Community Centre, and top schools like Pierre Elliott Trudeau HS (1.71 km) and All Saints Catholic ES (2.29 km), this move-in-ready gem offers unmatched value. Seize luxury living act now! (id:35762)
Goldenway Real Estate Ltd.
702 - 105 Mccaul Street
Toronto, Ontario
Village By The Grange! Bright and Spacious One Bedroom + Den. Location, Charm and Affordability In The Heart Of Toronto! Perfect For Students or Young Professionals! Hydro, Heat, Water, CAC and Cable All Included! Full Size Appliances Fridge, Stove, Dishwasher, Ensuite Washer, Dryer. Wood Laminate Flooring Throughout. Balcony With View Of Art Gallery Of Ontario. Perfect Location. Walk To Ago, St Patrick Subway, University Avenue Hospitals, U Of T, China Town, OCAD, Ryerson, Financial District, City Hall And Entertainment District. Tons Of Amenities: Gym, Outdoor Swimming Pool, Library, Pool Room, Table Tennis And More! (id:35762)
Sutton Group-Admiral Realty Inc.
1 - 300 Richmond Street
Thorold, Ontario
Welcome to this beautiful 2 bedrooms 2 full bathroom, main floor laundry end unit luxury bungalow townhouse located in Serene Richmond Woods in Thorold. Enjoy your summer days lounging in your private rear covered deck. This open and bright home islocated in a prime location close to entertainments and easy highway access, perfect for time home buyers or down sizing with a low maintenance fee! Full basement offers an open space, an opportunity to the buyers to design their own space and unleash your creativity, lots of possibilities! MOTIVATED SELLERS (id:35762)
Crimson Realty Point Inc.
120 Riverbank Drive
Cambridge, Ontario
Nestled along the scenic banks of the Grand River, this exceptional property offers a rare chance to embrace the serenity of riverside living while staying conveniently close to all the amenities Kitchener and Cambridge (Costco, restaurants, retail, etc.) have to offer. Originally built as a three-bedroom bungalow, this home offers over 3000sq ft that has been thoughtfully adapted to suit modern living with 2+2 bedrooms and 3 full bathrooms, while retaining the potential for an easy conversion back to a three-bedroom configuration on the main floor. From the moment you enter, you'll be captivated by the natural light streaming through expansive windows that perfectly frame the picturesque river views. The open-concept main level blends living, dining, and kitchen spaces, creating an inviting environment for entertaining and everyday life. The kitchen is both stylish and practical, offering timeless finishes, generous cabinetry, and seamless flow to the outdoors. The primary bedroom is a true retreat, complete with a private ensuite and calming river views. A second bedroom and full bath round out the main level. Downstairs, the fully finished lower level expands your living space with two additional bedrooms, a large family room, a third full bath, and a walkout to the private backyard, ideal for guests, in-laws, or a flexible home office. What truly sets this home apart is its unique and direct access to the Grand River. Whether you enjoy paddling, fishing, or simply relaxing by the water, this property puts nature right at your back door. The lush, tree-lined yard offers both beauty and privacy, with plenty of space for outdoor entertaining or peaceful solitude. More than just a home, this is a lifestyle opportunity. Discover the charm, privacy, and natural beauty that only a riverside property can offer. (id:35762)
Realty One Group Reveal
304 Champlain Road
Penetanguishene, Ontario
Welcome To This Renovated and Meticulously Maintained Raised Bungalow, W/Breathtaking Year Round Views Of the Bay. An Eye Catching Style Both Inside and out, Along with The Yard's Stunning Gardens and landscaping, This 2,173 SqF Home Exudes Pride Of Ownership. Enjoy All The Perks Of a Cottage-Inspired Life Surrounded By Nature. Entertain and enjoy The Scenery Outside On The Large Side Deck Or Gorgeous Front Covered Porch and Interlock Patio. The house is conveniently located right across from a marina. Walk Across The Street and Jump On Your Boat For A Day On Georgian Bay. Short Term Rental Licence is in process. The Owner prefers (but not necessarily) to sell the property as a Turn-Key STR operation: boaters paradise and amazing fishing. 10-15 min to shopping malls and a local hospital. **EXTRAS** 200 Amp new electrical Panel, Hot Water Tank Owned. HydroPool Hot tub with a new cover, High-Quality Outdoor Cedar Sauna (10Fx16F) with a room for rest and relaxation. Hot Tub, Sauna, indoor and outdoor furniture negotiable. (id:35762)
Exp Realty
604 - 520 Steeles Avenue
Vaughan, Ontario
Welcome to your new home in Thornhill! Bright and Spacious corner unit in prime location offers an abundance of natural light, creating a bright and airy living space you'll love coming home to. This 2 bedroom, 2 WR condo offers a functional layout, walkout to terrace from the primary bedroom that features a walk-in closet and ensuite washroom.Featuring a modern kitchen with granite countertops, stylish backsplash and stainless steel appliances, this condo is perfect for cooking and entertaining. Open concept layout, with walkout to balcony is ideal for relaxing or hosting guests. Additionally it comes with one parking and a locker! Enjoy access to luxurious building amenities, including a gym, elegant party room, and quiet library space for work or leisure. Located in a pet-friendly building, this condo is perfect for professionals, couples and downsizers seeking comfort, style and convenience in a sought-after neighborhood bustling with grocery stores, restaurants and public transit options. Close to Schools, parks, Centrepoint Mall, and Major Highways. (id:35762)
Realbiz Realty Inc.
33 Roman Road
Markham, Ontario
Nested in the sought-after German Mills Community, a fantastic opportunity to own this spacious and sun-filled 2-storey home with south exposure. The 50-Lot House features Four generously sized bedrooms, with the master bedroom boasting a luxurious dressing room, two wall-to-wall closets with built-in organizers, mirrors, and lighting. Hardwood floors (2012) throughout Main Floor And 2nd Floor. Formal Living Room, Dining Room, cozy Family Room with stone surround gas fireplace and main floor laundry. Smart garage door opener (2024) and ample driveway (2019) parking. Gourmet kitchen features extensive custom cabinetry, quartz countertop & Backsplash, with built-in Jenn-Air double oven and Sub-Zero refrigerator. Stunning breakfast room has beautiful garden view, with direct Walk-out to private and well-maintained backyard with a large deck (2020) suitable for big gatherings. The basement renovated in 2022, featuring a custom child gate on main level, large Rec room and additional exercise space. All windows replaced in 2015, new owned Hot Water Tank (2024). This home offers both functionality and charm in a quiet, family-friendly neighborhood close to parks, trails, shops, public transit, and major highways (Hwy407 & 404). Top-ranking schools include St. Robert Catholic High School (#1 Ranked HS), German Mills Public School, Thornlea Secondary School, and St Michael Catholic Elementary School. Meticulously maintained, beautiful and in move-in ready condition in one of the most desirable communities! (id:35762)
Bay Street Group Inc.
225 - 375 Sea Ray Avenue
Innisfil, Ontario
The Much Sought-After Aquarius Building at Friday Harbour! This fully upgraded corner one-bedroom + den offers a bright southeast exposure overlooking the courtyard and pool, with stunning views of the Marina and Lake Club from the spacious balcony. High-end finishes throughout this modern unit. Enjoy luxury resort-style living with access to Friday Harbour's renowned amenities, including the boardwalk with boutique shops and restaurants, championship golf course, scenic nature trails, and year-round events. Whether you're looking for a weekend getaway or a full-time residence, Friday Harbour offers a unique waterfront lifestyle just an hour from Toronto. (id:35762)
Century 21 Heritage Group Ltd.
538 Wilson Rd Road S
Oshawa, Ontario
Attention First Time Home Buyers and Investors! Welcome to 538 Wilson Rd S an ideal and a turnkey detached bungalow sitting on a deep 40 x 120 ft lot in Oshawa, located around Central and Donevan neighborhood has undergone massive renovation. This 3+2-bedroom home is move-in ready with upgrades: Beautifully designed stained staircase (slight finish wear) with sensor lighting, fresh paint, elegant wainscoting, Laminate flooring on main floor (2024), durable vinyl flooring and water-resistant bathroom vinyl (2022) in the basement, the kitchen shines with new quartz countertops, water-resistant HDF cabinets, luxury faucet, range hood, backsplash, and LED lighting. Recently upgrades include, roof shingles (2023), new furnace, attic insulation, and thermostat (2022) and 4 new windows (2024). Enjoy smart touches like remote-controlled lights, a doorbell camera, and solar deck lighting. The freshly painted exterior, revitalized porch, and deck adds great curb appeal. The huge deck in the backyard is ideal to host friends and families and celebrate life. Basement has 2 bedrooms and 1 bath, offering potential to make a separate rentable unit and leverage potential rent upto $1600/month. Located minutes from Hwy 401 and just 1.5 km to the upcoming GO station, this home blends comfort, convenience, and long-term value. This is a must-see great deal and won't last long! (id:35762)
Exp Realty
44 - 2061 Bridletowne Circle
Toronto, Ontario
Prime Location Warden/Finch! Upper 2nd Floor Bright Spacious Sun-filled 1 Bedrooms For Lease! w/Exclusive Brand New 4-pcs bathroom. Shared kitchen with Lover Simple Young Professional Owner, TTC at Door! Offering an exquisite blend of comfort, convenience, style for modern urban living in a desirable quiet community, easy access to shopping ctr, restaurants, parks, recreational facilities. Water & Internet Incld. Tenants share 40% utilities for Hydro & Heat. Convenient access to hwy 401/404, Seneca, Schools. ** 1 Underground parking spot with direct access to premises, is optional and at Additional rent $100/month. (id:35762)
Hc Realty Group Inc.
1007 - 625 Sheppard Avenue E
Toronto, Ontario
Welcome to the Brand New luxurious Codon located in a mid-rise boutique building at the heart of the prestigious Bayview Village community, Fabulous & Sunfill West unit, Excellent open-concept layout,1+1 bedrooms. Den can be used as 2nd bedroom! Laminate flooring throughout, modern kitchen designs with Brand New integrated appliances, 9' Ceiling.Steps To Bayview Village Shopping Mall, YMCA, IKEA, Dining, Groceries, Shopping,Close to Sheppard transit & Bayview Subway Station, minutes Easy Access To 401 highways DVP & Gardiner, Great Location! (id:35762)
Homelife New World Realty Inc.
Bsmt - 29 Eminence Road E
Vaughan, Ontario
Absolutely Gorgeous Fully Furnished Basement Professionally Finished Bright & Spacious Basement Apartment For Lease In A High Demand Patterson Neighborhood. Open Concept Layout With A Separate Entrance, Two Large Bedrooms, Private Ensuite Laundry, New Stainless Steel Stove And Fridge, Parking Spot On Driveway, Smooth Ceiling With Lots Of Pot Lights. Walking Distance To All Schools, Parks, Shopping Centers, Highway 407,YRT, Go Station, Tenant Pay 1/3 All Utilities. (id:35762)
Century 21 Heritage Group Ltd.



