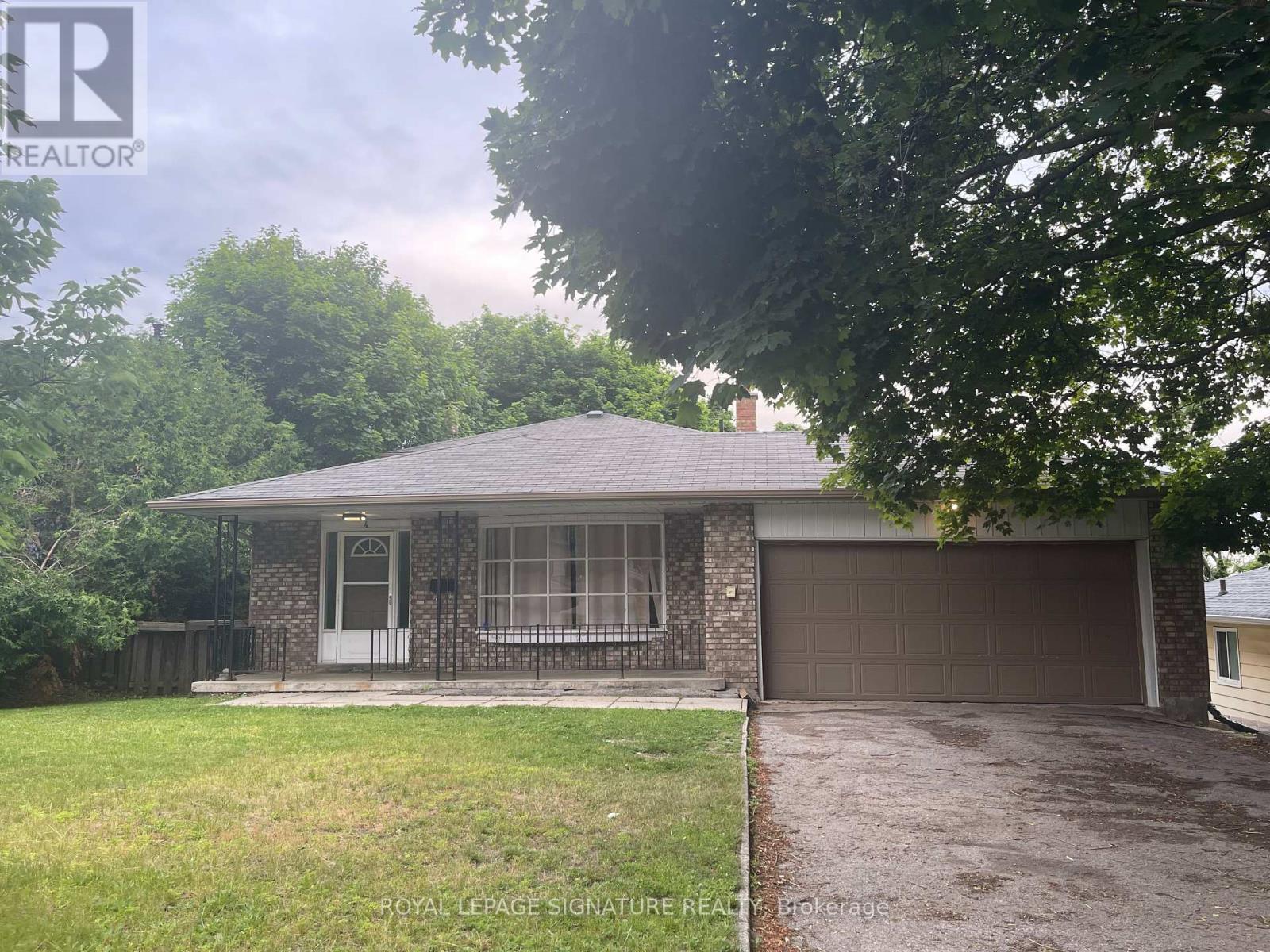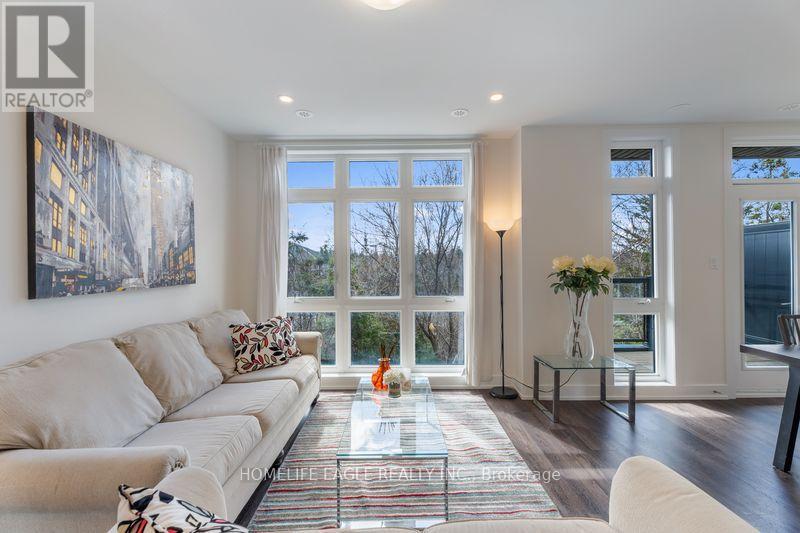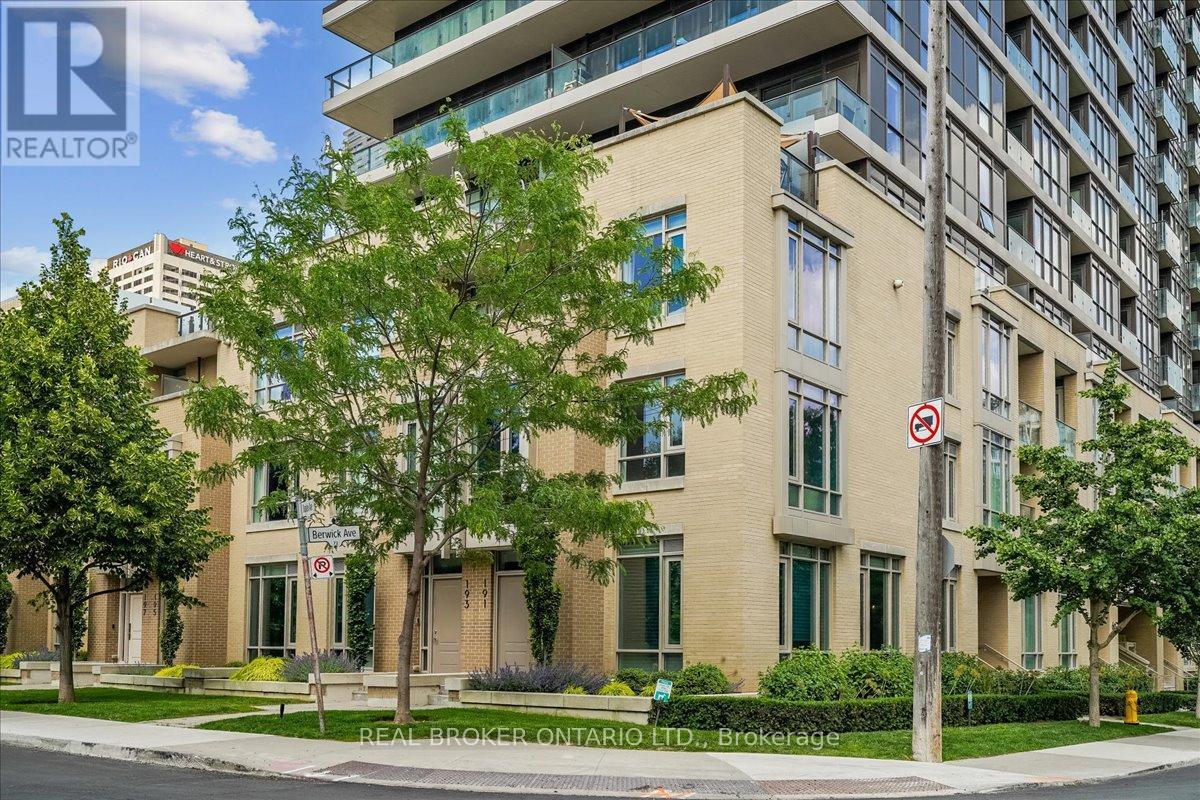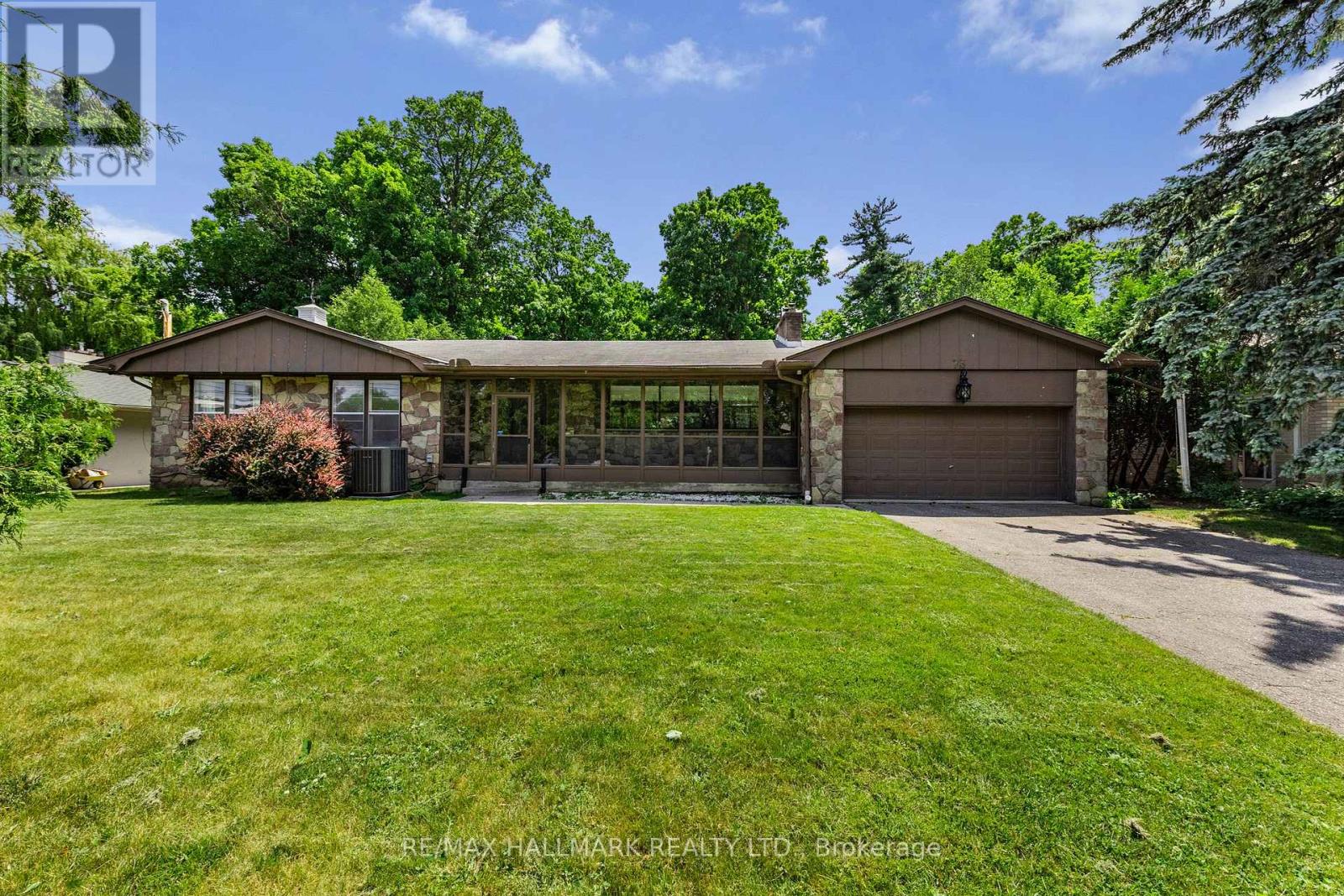Lower - 4 Jane Crescent
Barrie, Ontario
This Extra Cozy Three Bedroom Lower Level Unit Available For Lease With A Walkout To A Private Backyard! This Lower Unit Is Located In A Prime Location, & Convenient Amenities. From The LivingRoom To A Delightful Deck Provides Relaxation & Entertainment Space. Large Above-Grade Windows Fill The Home With Natural Light, Creating A Warm & Inviting Atmosphere. With Three Bedrooms & A Well-Appointed 4pc Bathroom, There's Tons of space for everyone. With Beautifully Landscaped Surroundings, In-Suite Laundry, a Deck, Ample Parking & A Workshop-Equipped Garage, This InvitingHome Is A Must-See. The Lower Unit Also Has A Powder Room, Is Separate From The Front Unit And Comes With The Back Deck, Backyard And Shed. Tenants Are Responsible For 50% of Utilities. (id:35762)
Royal LePage Signature Realty
225 Regent Street
Richmond Hill, Ontario
Price to Sell!! This stunning property boasts the best in practical open-concept living. Absolutely move-in ready, it features a stylish granite countertop in the eat-in kitchen, gleaming hardwood floors throughout, and an abundance of natural light from skylights. Recent updates include new light fixtures on the main and second floors, and newer stainless steel appliances. The finished basement is both functional and inviting, complete with a custom bar perfect for entertaining. Close To All Amenities: School, Beautiful parks, Viva transit, restaurants, Yonge Street, and Highway 404 (id:35762)
Homelife Landmark Realty Inc.
16 - 7 Phelps Lane
Richmond Hill, Ontario
The Perfect End Unit Townhome In Richmond Hill Backing Onto Ravine 2 Years New* Soaring 9 Ft Ceilings On Main & Second Floor* Smooth Ceilings Throughout* All New Flooring Throughout* Pot lights* All New Light Fixtures Throughout* All Spacious Bedrooms* Primary Bedroom W/ BreathtakingViews Of Ravine Including 4 Pc Ensuite & Ample Closet Space* Second Floor Laundry* Open Concept Living & Dining* Floor To Ceiling Windows* Kitchen Featuring Large Centre Island* Granite Counters* All Stainless Steel Appliances* Tons Of Cabinet Space* Breakfast Area W/ Beautiful Walk Out To Your Own Private Terrace *Enjoy Morning Coffee W/ Breathtaking Views Of Green-space Massive Rooftop Terrace W/ Gas BBQ Hook Up*The Property is located near Top-Ranked Schools,Parks,Restaurants, and Public Transport (id:35762)
Homelife Eagle Realty Inc.
731 Pinegrove Avenue
Innisfil, Ontario
Modern updates meet small-town charm in this 4-bedroom, 2-bathroom home offering over 1,600 sq. ft. of living space on a deep, private lot. Tucked in a quiet community with quick access to Barrie, Innisfil, and Highway 400, this home offers the space, functionality, and potential youve been searching for.The kitchen was fully renovated in 2020 with new electrical, plumbing, spray foam insulation, pot lights, and upgraded stainless steel appliancesincluding a built-in microwave, bar fridge, and water line to the fridgemaking it the true heart of the home. The list of updates continues with a new roof, eavestroughs, and exterior pot lights in 2019, plus two ductless heat pumps for year-round comfort.One of the standout features is the newly built oversized detached garage (2023), complete with hydro and an engineered loft for extra storage. The extended driveway allows ample space for trailers, boats, or multiple vehicles. The septic system has also been upgraded, the yard professionally regraded and reseeded, and the main bathroom shower recently modernized. While some parts of the home are still awaiting your personal touch and cosmetic updates, the major systems and core spaces have already seen meaningful investment-making it easy to move in and take your time enhancing the rest. Enjoy the nearby parks, Lake Simcoe's waterfront, and the convenience of local schools, shops, and recreation. This is a solid opportunity to get into a home with great bones, thoughtful upgrades, and room to grow into. Quick/Flexible Closing Available (id:35762)
RE/MAX Hallmark Chay Realty
Basement - 23 Dalcourt Drive
Toronto, Ontario
Separate Entrance Basement Apartment, Raised Bungalow With multiple abve ground windows, Big Backyard, 1 Driveway Parking Available. Close To Shopping Mall, Transit, Schools, Lots Of Storage. One Full Washroom Shared Between 2 Bedrooms, Spacious Laundry Area. (id:35762)
Bay Street Group Inc.
102 - 660 Pape Avenue
Toronto, Ontario
A Truly Exceptional Three-Level Residence In The Coveted Glebe Church Loft Conversion Located In The Heart Of The Danforth. This 1,285 Sq Ft Residence With Soaring Ceilings Was Featured In Design Lines For Its Design-Forward Transformation And Open-Concept Layout That Balances Light, Warmth, And Modern Elegance. The Sleek And Modern Kitchen Features Custom Millwork And A Large Pantry Tucked Behind Streamlined Doors. The Light And Airy Primary Bedroom Offers A Relaxing Retreat With An Ensuite Bathroom Featuring A Caesars tone Vanity And A Generous Walk-In Closet. Nestled Beside The Primary Bedroom, Is An Open-Concept Space For A Cozy Den Or Private Home Office. A Versatile Second Bedroom On The Lower Level With Its Own Mitsubishi Mini-Split Unit Provides A Flexible Space For Guests, A Gym, Or Creative Pursuits. The Seamless Flow Continues Outdoors To A Charming Patio For A Morning Cup Of Coffee Or Evening Bbq. Loft 102 Stands Out Not Just For Its Individual Character But For Its Location: Steps From Top-Tier Danforth Restaurants And Shops, Withrow Park, Sought After Frankland Community School District, And The Pape Subway Station. With A Walk Score Of 98 And Easy Downtown Access In Under 10 Minutes, Plus Future Ontario Line Convenience, This Home Blends Design Excellence, Historic Charm, And Urban Lifestyle In One Unmatched Package. (id:35762)
Homelife/future Realty Inc.
604 - 1200 Dundas Street W
Toronto, Ontario
Welcome to 1200 Dundas St W a sleek, 8-storey boutique condo nestled in one of Toronto's most vibrant and sought-after neighborhoods, at Dundas & Ossington. This architecturally modern residence offers the ultimate urban lifestyle with a near-perfect Walk Score of 98 and a Transit Score of 100, placing you steps from Trinity Bellwoods Park and the city's trendiest bars, restaurants, cafes, and shops. Enjoy effortless access to the Ossington subway station and all the cultural charm of Little Portugal. Inside, the 2 Bedrooms suite features 418 sf large terrace with South View, built-in appliances, wide plank laminate flooring, a spacious open-concept layout, and a frameless glass shower for a clean, contemporary finish. Residents also enjoy top-tier building amenities, including a fully equipped fitness center, rooftop terrace, party room, bike storage, and a ground-floor wet bar perfect for entertaining or relaxing. Urban design, unbeatable location, and curated amenities make this condo a standout opportunity for stylish city living. (id:35762)
Homelife Landmark Realty Inc.
407 - 1200 Dundas Street W
Toronto, Ontario
Welcome to 1200 Dundas St W, a sleek, 8-storey boutique condo nestled in one of Toronto's most vibrant and sought-after neighborhoods, at Dundas & Ossington. This architecturally modern residence offers the ultimate urban lifestyle with a near-perfect Walk Score of 98 and a Transit Score of 100, placing you steps from Trinity Bellwoods Park and the city's trendiest bars, restaurants, cafes, and shops. Enjoy effortless access to the Ossington subway station and all the cultural charm of Little Portugal. Inside, this Studio suite features built-in appliances, wide plank laminate flooring, a spacious open-concept layout, and a frameless glass shower for a clean, contemporary finish. Residents also enjoy top-tier building amenities, including a fully equipped fitness center, rooftop terrace, party room, bike storage, and a ground-floor wet bar perfect for entertaining or relaxing. Urban design, unbeatable location, and curated amenities make this condo a standout opportunity for stylish city living. (id:35762)
Homelife Landmark Realty Inc.
1711 - 10 Edgecliff Golfway
Toronto, Ontario
Welcome to Wynford Park Condominiums, an oversized condo with a view of the Don River offers a unique blend of urban living and natural beauty. Enjoy 2 large bedrooms, a den, in suite laundry, large storage room in the unit along with a storage locker downstairs, 1 oversized parking spot. Imagine morning coffee watching the sunrise looking out over the Don River. Rent includes hydro, gas and water. Tenant pays for the internet and TV. (id:35762)
Royal LePage Rcr Realty
5 - 191 Duplex Avenue
Toronto, Ontario
Designed for those who value quality and style, 191 Duplex delivers turnkey luxury in one of Toronto's most vibrant neighbourhoods. This corner-unit townhome blends architectural elegance with smart functionality. Skip the elevators and enjoy the privacy of your own front door and direct garage-to-suite access. The open-concept main floor is ideal for entertaining, featuring a showstopping chef's kitchen with granite countertops, a full pantry with custom shelving, oversized island with integrated wine fridge and storage on both sides, in-cabinet and under-cabinet lighting. Light abounds, with recessed lighting, and large windows on both sides for all-day natural light. A convenient powder room completes the main level.The entire second floor is dedicated to the primary suite. Your own private retreat with a spacious walk-in designed by California Closets and a spa-like ensuite complete with radiant in-floor heating, double vanity, freestanding Roman tub, and a glass shower enclosure with a custom tiled feature wall.Upstairs, find two more well-proportioned bedrooms (one with a walkout to a private deck), a large laundry/utility room, and an generous linen closet. On the top level, your private rooftop terrace awaits- complete with upgraded decking, removable sunshades, and a gas line for effortless BBQing. Whether its morning coffee or a glass of wine at sunset, this is where life happens. Additional upgrades include a Sonos sound system, Kasa smart lighting, an alarm system, smooth ceilings and hardwood flooring on all three levels, and more. All just steps to, lush parks, The Yonge and Eglinton Centre and Subway Station, the new Eglinton LRT stop, shopping, dining, and every convenience Midtown has to offer. (id:35762)
Real Broker Ontario Ltd.
73 Forest Grove Drive
Toronto, Ontario
Exceptional opportunity in the heart of Bayview Village! 73 Forest Grove Dr is set on one of the areas most prestigious streets with an extra-large 85 x 265 ft ravine lot over 23,700 sq ft of premium land (0.54 acres). This rare, private setting offers scenic views and a deep, usable backyard a standout feature among ravine properties.Solid, well-maintained home with spacious principal rooms, hardwood flooring, and a functional layout ideal to live in, renovate, or build new. Surrounded by custom luxury homes.Located in the top-ranked Earl Haig S.S. zone, close to Bayview Village Shopping Centre, subway, Hwy 401, and nature trails.One of the most desirable lots in all of Bayview Village. A rare offering. (id:35762)
RE/MAX Hallmark Realty Ltd.
4 - 14 Zimmerman Drive
Caledon, Ontario
Welcome Home To Palgrave & The Luxury Of Legacy Pines, Adult Community! This Incredible Residence Exudes Elegance In A Serene & Tranquil Setting Surrounded By Nature! Be Sure To Be Impressed, This Residence Boasts Principal Rms; Dining Rm W/French Doors, Living Rm W/Cathedral Ceiling, O/L The Gourmet Kit W/Brkfst Bar, Granite Counters, Pantry & W/O To The Sensational Deck/Gazebo W/A View! The Main Lvl Also Features A Prim Suite W/Walk-In Closet, Juliette Balcony & 4 Pc Bth W/Jetted Tub, Laundry W/Access To The 2 Car Garage & A 2Pc Guest Powder Rm. The 2nd Level Offers, An Open Concept Great Rm O/L The Liv Rm, 2nd Bdrm Suite W/Walk-In Closet & 3Pc Ensuite. The Bright & Airy Finished Lower Level W/Walk-Out Offers An Open Concept Layout, Family Rm W/Bar, F/P A 3rd Bdrm & An Additional 3 Pc Bth. Walk-Out To The Stunning Back Patio And Relax In The Picturesque Yard & Enjoy Your Private Green Space All Year Round. A True Paradise! (id:35762)
Royal LePage Rcr Realty












