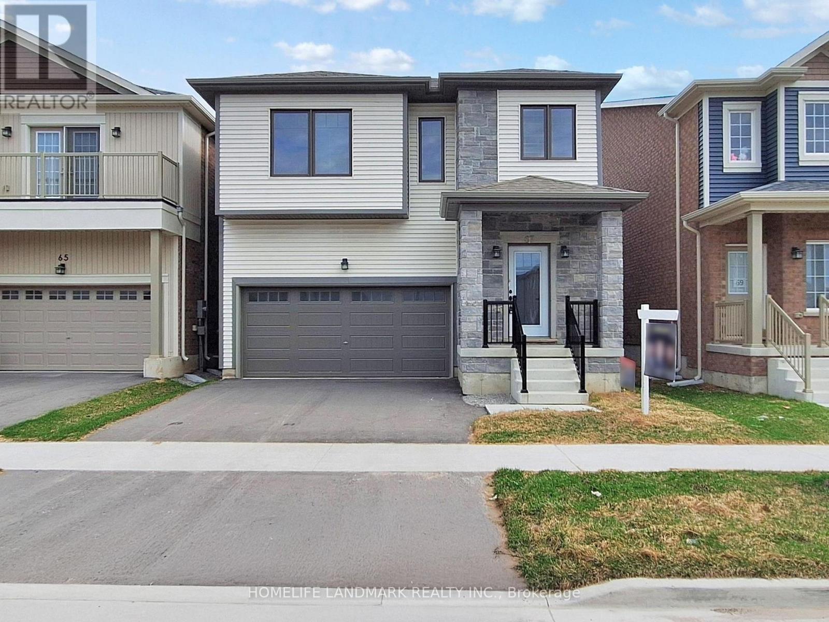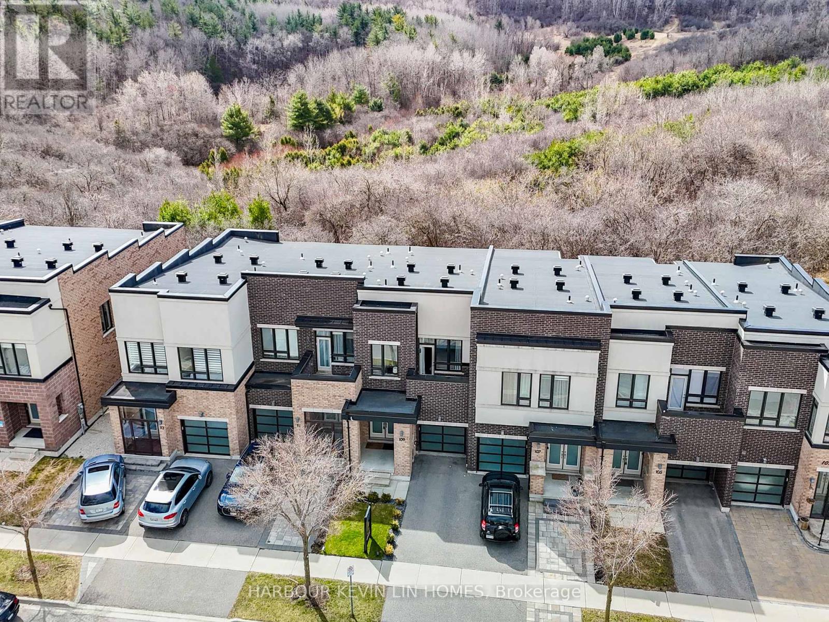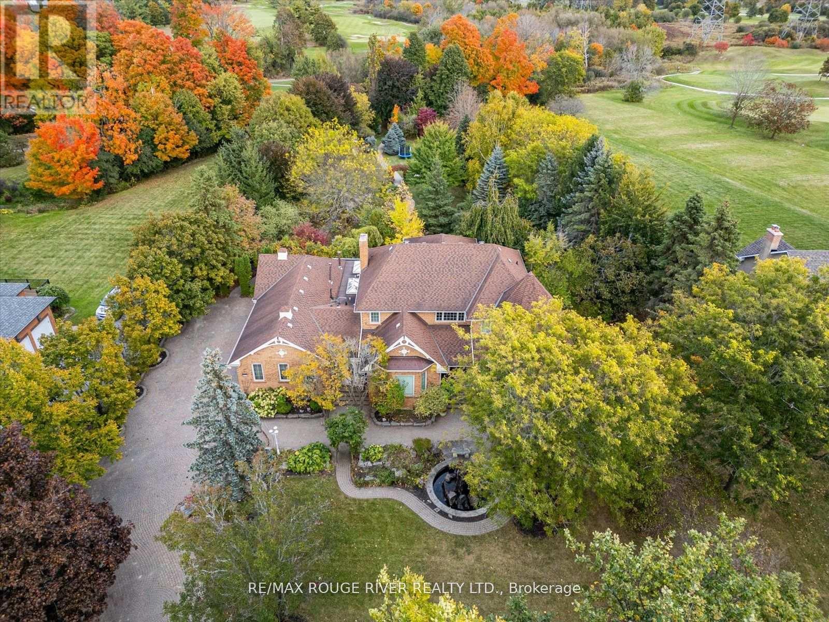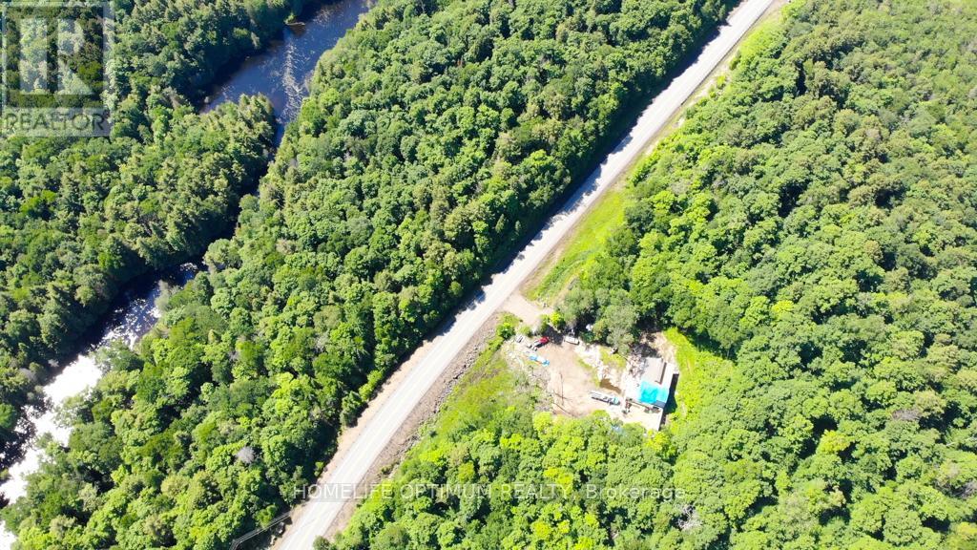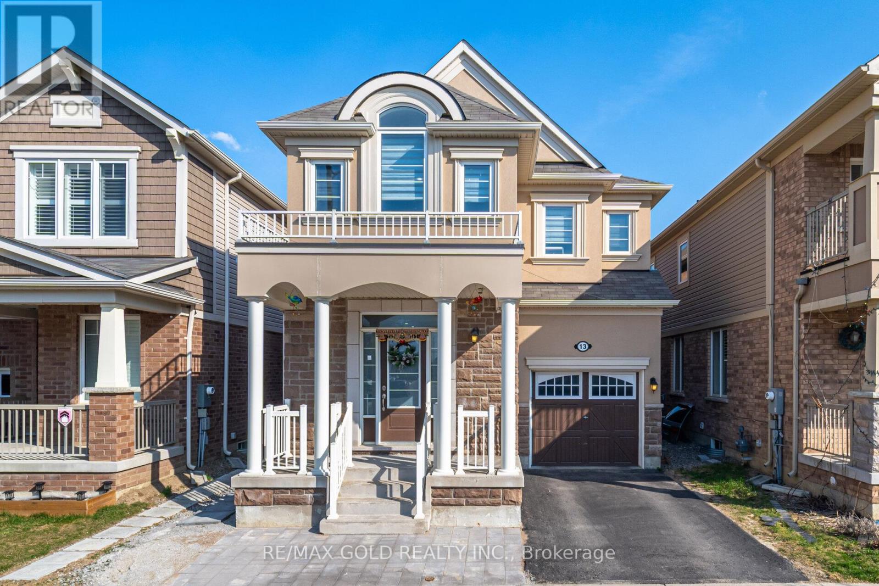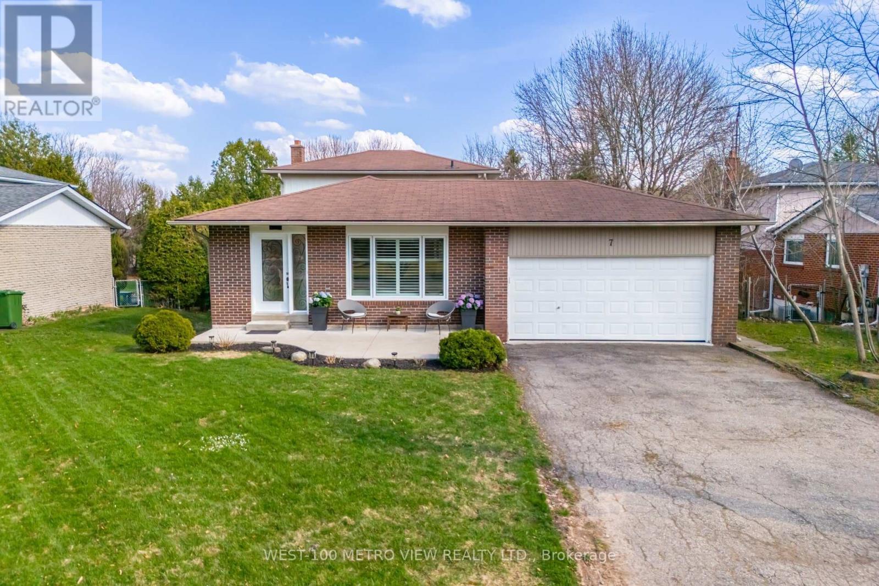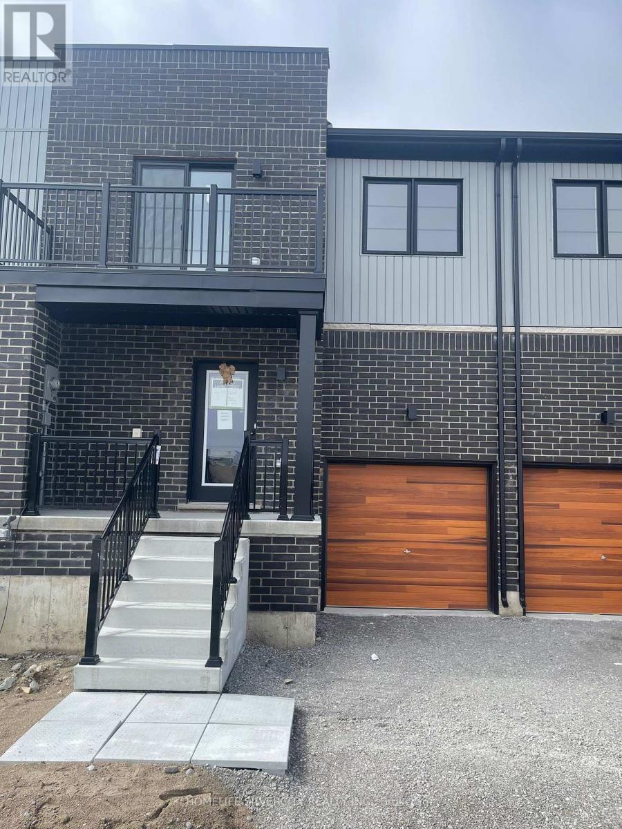1372 Wheelwright Road
Oakville, Ontario
Welcome to this beautifully updated Oxford model in the heart of Glen Abbey, one of Oakvilles most desirable communities. This spacious family home offers a perfect balance of comfort, style, and outdoor living. Set on a private, landscaped lot, the backyard oasis features a saltwater inground pool with a new heater (2024), stone patio, pool house, and mature trees providing peace and privacy.Inside, the open-concept layout features hardwood flooring throughout, a sunlit living room with crown moulding, and a formal dining roomperfect for entertaining. The modern kitchen, updated in 2023, features two-tone cabinetry with glass inserts on the upper cabinets, pot lights, and under-cabinet lighting for a bright and functional workspace. It boasts quartz countertops and backsplash, a large island with breakfast bar, and high-end JennAir appliances including a built-in wall oven, cooktop, microwave, wine fridge, and a paneled built-in fridge that blends seamlessly with the cabinetry for a sleek, integrated look. The family room adds warmth with a stone feature wall, fireplace, and wainscoting. A main floor laundry room provides access to both the yard and the garage, and a powder room completes the main level. Upstairs, you'll find five spacious bedrooms, including a primary bedroom with two walk-in closets and an updated spa-like ensuite (2022) featuring double sinks, a glass shower, and a freestanding soaker tub. The additional four bedrooms share a well-appointed 5-piece main bath. The home also includes updated windows, a new roof (2024), and new furnace and A/C (2022). Ideally located within walking distance to top-rated schools, parks, trails, Glen Abbey Community Centre, and just minutes to highways, public transit, and the GO Train, this home combines luxury, comfort, and convenienceinside and out. (id:35762)
Century 21 Miller Real Estate Ltd.
99 Nairn Avenue
Toronto, Ontario
Charming Detached Home in the Heart of Corso Italia! Welcome to this beautifully maintained detached gem nestled in one of Toronto's most vibrant neighborhoods just one block away from the lively restaurants, cafés, and shops that make Corso Italia such a sought after destination. Step inside to discover an inviting open-concept main floor that effortlessly blends living, dining, and kitchen spaces, perfect for entertaining or keeping an eye on little ones while you cook. The main floor powder room adds convenience, while hardwood floors flow throughout the home, adding warmth and style to every room. You'll also find three spacious bedrooms, ideal for a growing family, a highly coveted primary ensuite plus a home office space for remote work or study. This home also features modern upgrades including a Tesla charger, combining sustainability with ease. Whether you're hosting family gatherings or enjoying a quiet night in, this home offers the perfect blend of comfort, functionality, and location. Don't miss your chance to be part of the Corso Italia community! (id:35762)
Royal LePage Your Community Realty
5419 Spruce Avenue
Burlington, Ontario
Welcome to Your New Home in Elizabeth Gardens!Just 5 minutes from the lake, this beautifully updated home in Burlingtons highly sought-after Elizabeth Gardens community offers exceptional space, style, and functionality ideal for families looking for room to grow.This spacious home features parking for 4 vehicles, a detached garage, and a bright, inviting layout. The main level includes an open-concept kitchen with quartz countertops, stainless steel appliances, and a stylish backsplash, plus two bedrooms, a full bathroom, and in-unit laundry.Upstairs, you'll find three generously sized bedrooms and two full bathrooms. This level offers the flexibility to function independently, with potential to add a kitchenette and separate it from the main floor perfect for extended family or shared living.The lower level features a newly renovated in-law suite with a private entrance, a full kitchen, two large bedrooms, a full bathroom, and its own laundry ideal for guests, teenagers, or additional household members.Enjoy a large, fenced backyard perfect for relaxing or entertaining.Prime location near parks, shopping, great schools, and the lake. 7 Bedrooms | 4 Full Bathrooms | 4-Car ParkingGreat for a multi-generational family or a family with teenagers needing space and privacy. (id:35762)
Keller Williams Real Estate Associates
67 Wheatfield Road
Barrie, Ontario
Nestled in the new south end of Barrie, this brand new 2710 sqft contemporary detached home offers a blend of modern comfort and timeless elegance. $37000 upgrade, Boasting cathedral ceiling for living and dining room, open concept kitchen with granite counter top and island, hardwood floor on main floor with maple staircase towards. **EXTRAS** Near Maple Reidge Secondary School, Go Train Station, HW 400, and park, hospital, and minutes away from Lake Simcoe and beaches, residents can enjoy the best of suburban living.. (id:35762)
Homelife Landmark Realty Inc.
109 Anchusa Drive
Richmond Hill, Ontario
R-A-V-I-N-E! Stunning, Fully Renovated Townhome in the Highly Sought-After Oak Ridges Lake Wilcox. *** Backing Onto Beautiful Nature Reserve With Breath Taking Ravine Views ***. Featuring *** 9 Ft Ceilings On Main Floor *** $150,000 Spent On Upgrades And Renovation, This Designer Masterpiece is a Showcase of Premium, High-End Finishes and Exquisite Attention to Detail. The Expansive Open-Concept Layout Boasts 3 Generously Sized Bedrooms and 4 Luxurious Bathrooms. Main Floor And Second Floor Features Premium Engineered Hardwood Floors, Designer Light Fixtures, Wainscotting, Accent Walls. The Chefs Kitchen is an Entertainers Dream, Complete with a Center Island, Breakfast Bar, Quartz Countertops, a Unique Backsplash and Top-of-the-Line Stainless Steel Appliances. A Show-Stopping Custom Stone Wall with Accent Wall Elevates the Space. Upstairs, the Private Primary Bedroom is a Serene Retreat, Offering a Luxurious 4-Piece Ensuite with a Custom Vanity Featuring Quartz Countertop and a Walk-In Shower. *** The Professionally Finished Basement is a Standout Feature, Complete with Laminate Flooring (2023), a Dry Bar, Spacious Recreation Room, 3-Piece Bathroom (2023) ***. A Tranquil Backyard With Oversized Patio Deck (2022), Providing Privacy and a Perfect Setting for Entertaining. Located In Prestigious Oak Ridges Lake Wilcox Situated on the Highest Peak of a Natural Forest Overlooking the Grand Views of the Woodlands with Seasonally Changing Nature Views. Walk To The Largest Kettle Lake On The Oak Ridges Moraine. Nature Reserve With Migrating Birds & Ducks, Fishing, Boating, Water Sports, Walking Trails, Park & Community Centre. Where upscale design meets serene surroundings, this ravine gem is the ultimate place to call home. (id:35762)
Harbour Kevin Lin Homes
19 Alexandra Wood
Richmond Hill, Ontario
"We Love Bayview Hill" TM. This immaculately maintained residence is nestled in the prestigious Bayview Hill community on a premium, quiet lot (66.11 x 147.64 ft as per MPAC). Featuring 3 Car Garage and Boasting 4,609 sq. ft. above grade (as per MPAC). Step into your private backyard oasis, featuring a stunning **in-ground swimming pool** and New Fence on all sides, surrounded by lush landscaping offering the perfect blend of privacy and tranquility for outdoor entertaining. This exceptional home seamlessly combines elegance and comfort, offering 6 bedrooms and 4 bathrooms on the second floor, an amazing loft with a separate entrance - ideal for large families or professionals. Enjoy grand principal rooms designed for both everyday living and entertaining. The gourmet kitchen is equipped with stainless steel appliances, under-cabinet valance lighting, and extra pantry space. The inviting family room features a cozy fireplace, while a main floor office/library provides a quiet space to work or unwind. The spacious primary suite includes a walk-in closet and a luxurious 5-piece ensuite with a custom vanity and Jacuzzi bathtub. The additional five upstairs bedrooms each offer walk-in closets and access to either ensuite or shared 4-piece bathrooms. Perfectly situated in a family-friendly neighbourhood, this home is just minutes from top-ranking schools including Bayview Hill Elementary and Bayview Secondary School. Whether you choose to enjoy this beautifully preserved home as-is or reimagine it into something truly spectacular, this is a rare opportunity to own in one of Richmond Hill's most sought-after communities. (id:35762)
Harbour Kevin Lin Homes
2317 Salem Road N
Ajax, Ontario
Welcome to Deer Creek Estates nestled just off Salem Rd on a serene cul-de-sac. **CHECK OUT THE VIDEO ** This custom-built residence with a 5 car garage, residence set on an expansive 1.33-acre garden oasis with 2 rock waterfalls. Backing onto the 3rd hole of the prestigious Deer Creek Golf & Country Club, this property offers both privacy and picturesque views. With over 5,000 square feet of living space, this executive home features five spacious bedrooms & five well-appointed renovated bathrooms, making it perfect for families & entertaining alike. The main floor boasts hardwood floors, pot-lights and smooth ceilings throughout, creating an airy and sophisticated atmosphere. The kitchen flows seamlessly into a bright solarium, ideal for morning coffee or casual dining, while the separate living and dining rooms provide a formal experience and the casual family room with gas fireplace ensures relaxation. A separate office completes this level, ensuring every detail has been thoughtfully considered. As you ascend the sweeping staircase to the second floor, you'll find four well-sized bedrooms, including a primary retreat featuring spectacular views of the grounds and a luxuriously renovated five-piece ensuite plus a walk-in closet, providing both comfort and functionality. The second floor also includes a renovated main bathroom and three additional generous bedrooms, perfect for family or guests. The walk-out basement is a standout feature, offering a sizeable in-law or nanny suite complete with two renovated three-piece bathrooms, providing privacy and convenience. For car enthusiasts, the rare five-car heated garage is a significant bonus, accommodating all your vehicles and providing extra storage space. Step outside to your own private resort-like backyard featuring a stunning Marbelite heated bromine pool with a stone waterfall feature and built in hot tub. (id:35762)
RE/MAX Rouge River Realty Ltd.
509 - 265 Westcourt Place
Waterloo, Ontario
Right-sizing made easy in this well-maintained condo! This bright and inviting 1-bedroom, 1-bath unit on the 5th floor is sure to impress. The kitchen is perfectly located for convenient grocery drop-off, while large windows flood the space with natural light and offer serene views of mature trees. The open-concept dining and living areas are ideal for entertaining. An additional space that could be used for an office or den. The spacious primary bedroom is complemented by a 4-piece bathroom just steps away. Enjoy the added convenience of in-suite laundry with extra storage space, plus a separate storage locker. The building boasts a range of fantastic amenities, including a party room, guest suite, car wash station, gym, library, long with a communal garden and more. All this, just a short walk from Uptown Waterloo, parks, and everything you need! (id:35762)
Peak Realty Ltd.
3655 Hwy 60
Algonquin Highlands, Ontario
Discover the potential of this partially constructed high-quality timber frame home with access to the Oxtongue river across the street and over 100 lakes in the area.This home includes a solid ICF foundation with all permits secured and transferable. Picture the natural stone formation in front of the house creating a stunning waterfall that flows into a small pond. Surrounded by miles of crown forest, this location ensures privacy and serves as a gateway to many outdoor activities. Located only 20 minutes from the Town of Huntsville and essential amenities, including shops, dining options, and services. Winter sports enthusiasts will appreciate the proximity to Hidden Valley SkiResort, just a short 20-minute drive away, and the convenience of snowmobile trails accessible directly from the property.Embrace the opportunity to complete and customize this home to suit your lifestyle, creating a sanctuary where nature meets modern comfort. Schedule your viewing today. (id:35762)
Homelife Optimum Realty
13 Redfern Street
Brampton, Ontario
**Location! Location! **Well Kept!! *4 Bdrm Detached Home With 5 Bathrooms in the house(3 Full bathrooms upstairs) *9' Ceilings On the Main Floor. *3 Bedroom Legal basement apartment .*Open Concept Living/Dining Room/ Family Room.* Oak Stairs,Stainless steel Appliances. *Newer Pot lights on the main floor.*3 car Parking with stone interlock drveway. *Child Safe Community, *5 Minutes To Mount Pleasant Go Station, Bus Stop nearby, Schools,Parks,Restaurants And Shopping!!! Income generating property. (id:35762)
RE/MAX Gold Realty Inc.
7 Church Street
Caledon, Ontario
Welcome to picturesque Mono Mills in Caledon! This detached 4-level back split home offers the perfect blend of comfort and convenience. Centrally located, it's just minutes from Orangeville, Palgrave, and Albion, yet nestled in a tranquil, family-friendly neighbourhood. Situated on an Expansive 66ft by 197ft private fenced lot with mature landscaping, this home boasts incredible curb appeal and 2 car garage. Beautifully upgraded throughout with hardwood flooring and pot lights and smooth ceilings. The galley-style eat-in kitchen includes stainless steel appliances, and ceramic floors and overlooks the lower level. Entertain family and friends in the large family room with walk out to new deck! Side entrance allows the possibility for separate living space for large families. Impeccably maintained by current owners . Just Move-In and Enjoy! (id:35762)
West-100 Metro View Realty Ltd.
208 Prince William Way
Barrie, Ontario
Experience modern living in this pristine townhouse located in the heart of Barrie. Boasting three bedrooms, two and a half bathrooms, and coveted balcony access, this home offers unparalleled comfort and style. (id:35762)
Homelife Silvercity Realty Inc.




