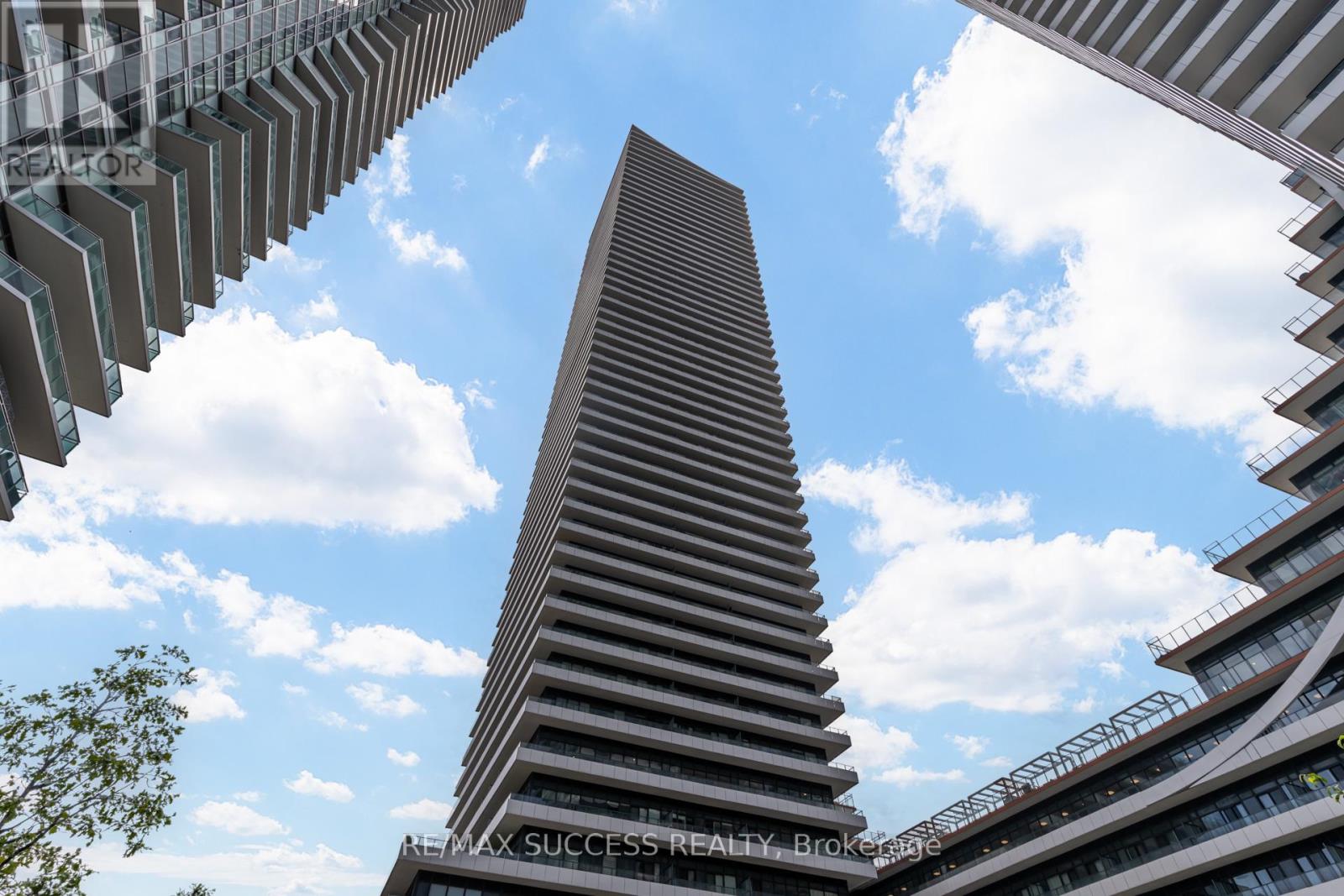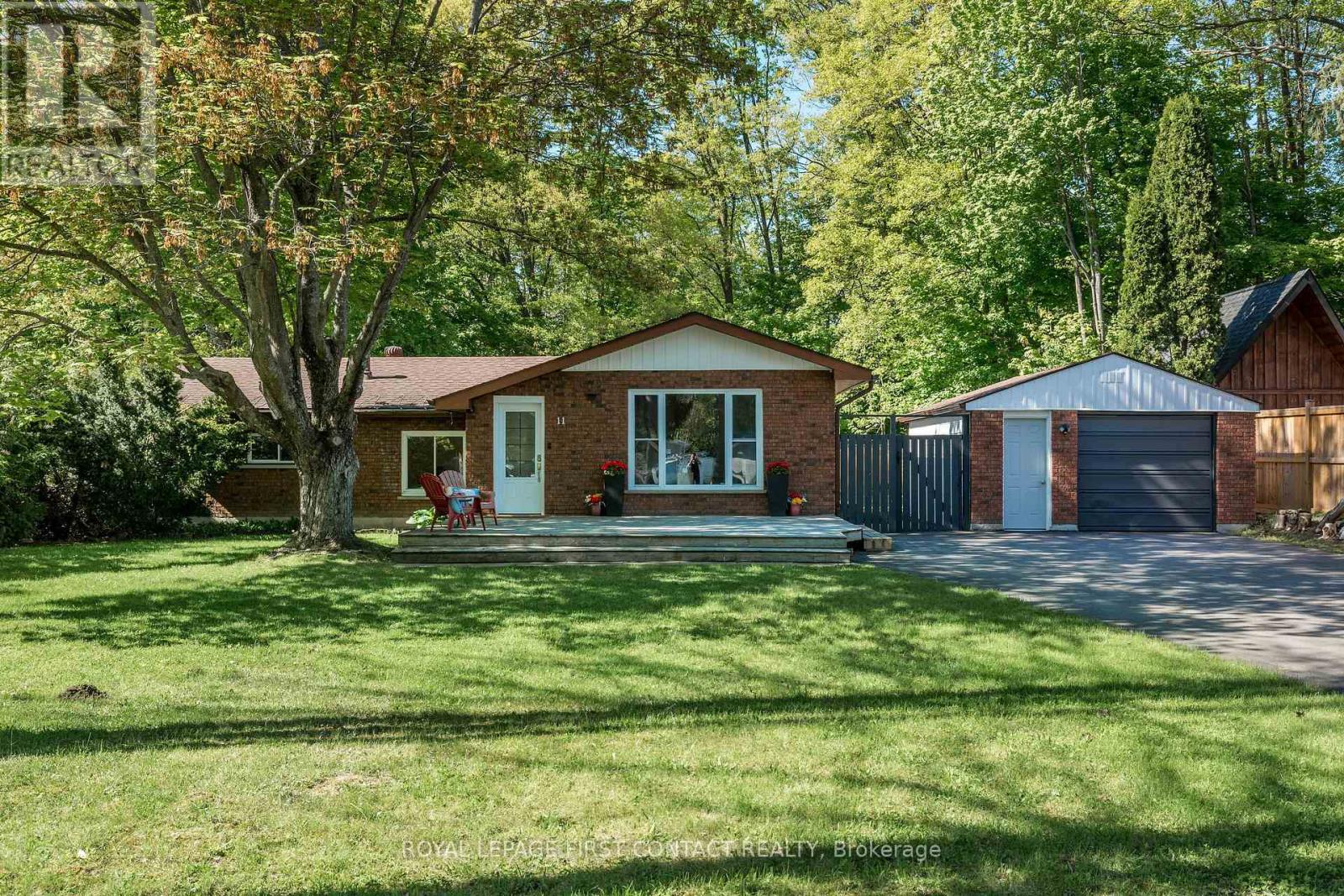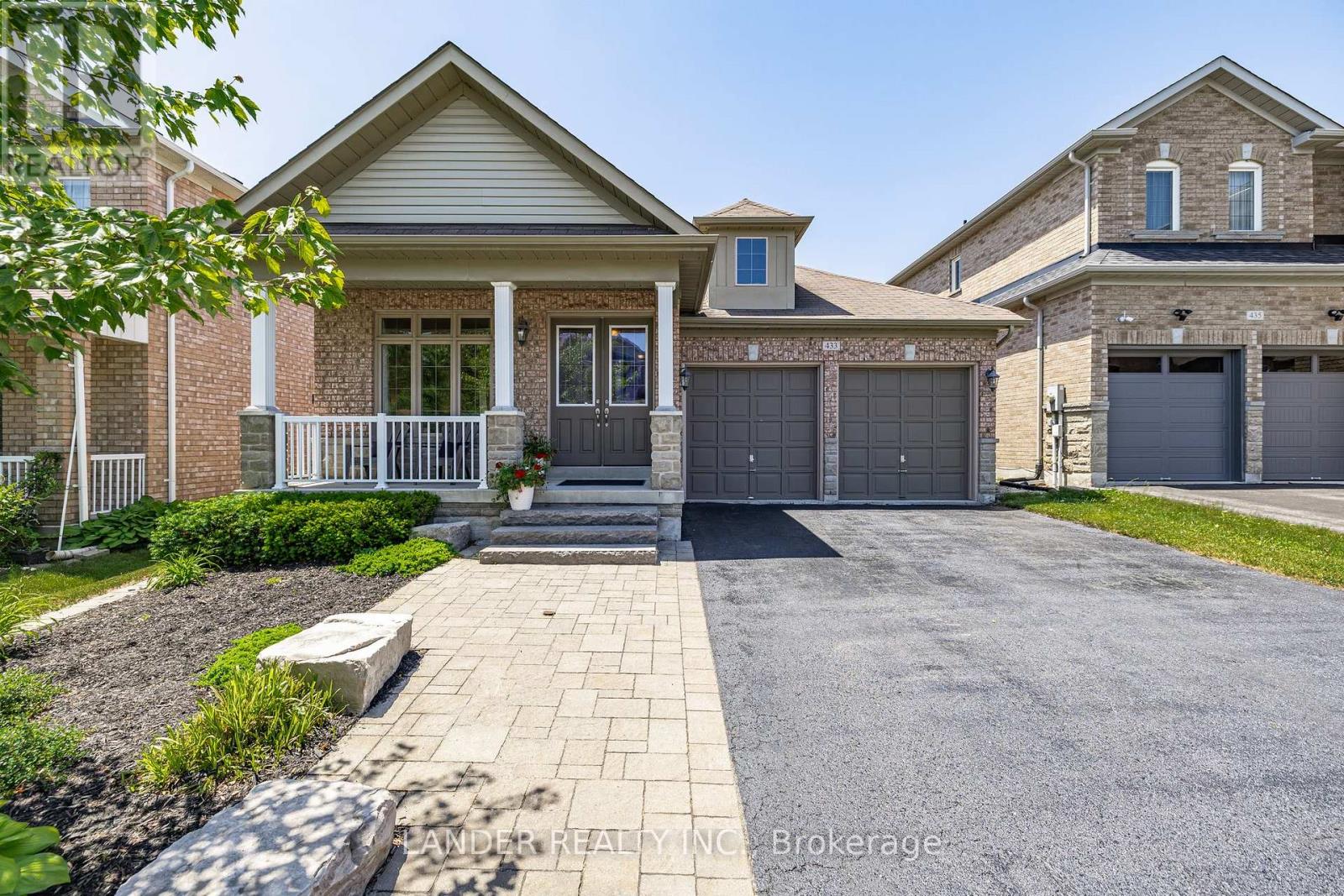21 Iceland Poppy Trail
Brampton, Ontario
Absolutely Stunning & Move-In Ready! This beautifully maintained 4-bedroom semi-detached home with a LEGAL 2-bedroom basement apartment (registered with the City of Brampton) offers the perfect blend of comfort, style, and investment potential. Situated in one of Brampton's most sought-after neighborhoods, this property boasts a spacious 1809 sqft above-grade living area plus an 891 sqft finished basement with a separate entrance ideal for rental income or extended family living. Step inside to discover 9ft ceilings on the main floor, large windows filling the space with natural light, elegant oak stairs, and hardwood flooring throughout the main level. Enjoy the versatility of separate living and family rooms, accented by modern pot lights throughout inside and out. The renovated kitchen is a chefs dream, featuring extended cabinetry, stylish backsplash, and sleek countertops. The entire home has been professionally painted, showcasing pride of ownership at every turn. The professionally finished interlocked extended wide driveway has 3 parking spaces and 1 parking space in the garage leads seamlessly to the side and backyard perfect for entertaining or additional parking. No need to worry about backyard maintenance with the professionally finished interlocking. Located just minutes from Hwy 410, Gurudwara, Cassie Campbell Community Centre, schools, parks, Brampton Transit, grocery stores, banks, and churches this home checks all the boxes. Don't miss out on this rare opportunity to own a turn-key property with income potential in a prime Brampton location! (id:35762)
Pontis Realty Inc.
1807 - 20 Shore Breeze Avenue
Toronto, Ontario
Waterfront Condo with Stunning Panoramic Views - Perfect for Lifestyle Lovers & Selfie Enthusiasts! Welcome to this spectacular corner unit in Eau Du Soleil's exclusive Water Tower, offering unobstructed, postcard-worthy views of Lake Ontario and the Toronto skyline - an absolute dream backdrop for your next amazing selfie or golden-hour photo shoot! This spacious 2 Bed + Tech, 2 Bath condo spans 844 sq ft of modern interior living, complemented by a massive 300 sq ft wraparound balcony - ideal for entertaining or simply soaking in the breathtaking scenery. Whether you're an end-user seeking the ultimate lakefront lifestyle or an investor looking for a high-demand rental, this unit checks every box. The primary bedroom features a walk-in closet and spa-style ensuite with an oversized shower. The second bedroom is conveniently located beside a stylish 3-piece bath. Thoughtful upgrades include 9-ft ceilings, hardwood flooring throughout, sleek quartz countertops, and modern finishes. Enjoy top-tier building amenities: party rooms, rooftop lounges with BBQs, indoor pool, sauna, gym, CrossFit and spinning rooms, kids' playroom, theatre rooms, guest suites, boardroom, and an exclusive VIP resident's lounge on the upper floor. Step outside to the lakefront trails, marina, parks, shops, cafes, and grocery stores-everything you need is within reach. Seamless transit access with nearby TTC and GO Train stations make commuting a breeze. Don't miss your chance to live in one of Toronto's most scenic and vibrant waterfront communities! (id:35762)
Royal LePage Signature Realty
73 Silver Maple Crescent
Barrie, Ontario
Rare Find!! Walkout Apartment With 1 Parking Included!! Bright And Spacious Unit With 1 Bedroom Apartment Sitting On A Huge Lot (49.21 X 145.37), Open Concept Kitchen With Large Window, Living Room With Walkout To Backyard, Shared Backyard Access. Conveniently Located Minutes From Shopping Centers, Walking/Hiking Trails, Steps To Schools, Minutes To Costco, Walmart, Sobeys & Hwy 400. (id:35762)
Kamali Group Realty
11 Broad Street
Penetanguishene, Ontario
MOTIVATED SELLER!! Summer-ready and steps from the water - welcome to 11 Broad St, Penetanguishene! If you've been dreaming of a backyard poolside retreat and a home that's move-in ready, this one checks all the boxes. Located just a short walk from Discovery Harbour, King's Wharf Theatre, Captain Roberts' Table Restaurant, and the scenic waterfront trails, this home offers not just a place to live, but a lifestyle to love. Inside, nearly every corner has been updated: enjoy a beautifully renovated kitchen with all-new appliances, pot lights throughout the main level, fresh paint, and a brand-new ensuite bathroom. The main bath has also been partially updated, and laundry has been smartly moved to the main floor for added convenience. Outside, the inground pool is the star of the show - perfect for hosting summer get-togethers or unwinding after a long day. A new pool liner and partial fencing around the pool make it ready for the season. The driveway was freshly paved and widened, and an automatic garage door opener adds everyday ease. The finished basement offers even more space to spread out - great for a home gym, games room, or guest area. Whether you're craving that laid-back cottage-town feel or looking for a stylish, low-maintenance home near the water, 11 Broad St delivers charm, comfort, and summer fun wrapped into one inviting package. (id:35762)
Royal LePage First Contact Realty
113 Livia Herman Way
Barrie, Ontario
Incredible locale, incredible opportunity to live in one of North Barrie's most coveted neighborhoods, Country Club Estates. Nestled at the end of a sleepy cul-de-sac. Large 4 bed/3 bath all brick home on a private pie lot boasts 9' ceilings, wood floors and ceramic tile grace the main floor and upper (no carpet). Pot lights accent the spacious main featuring a large kitchen overlooking the family room with large windows and a gas fireplace. Double doors make for a lovely private dining room or large main floor office. Wood stairs guide you upstairs to the Primary suite which offers a large walk-in closet and 4 piece ensuite with stand up shower and soaker tub. The backyard has a large walk out deck of the kitchen which has great privacy and 73' ft and well treed . Other plus's it offers is main floor laundry with interior access to the two car garage, newer shingles and fresh paint make this home turn key. Locational benefits are close to the mall and commercial hub of Barrie plus the hospital, highway 400 and of course the Barrie Country Club. Give us a look!! (id:35762)
Century 21 B.j. Roth Realty Ltd.
197 Israel Zilber Drive
Vaughan, Ontario
Step inside 197 Israel Zilber Drive in Vaughan's coveted Patterson neighbourhood - a stunning and meticulously maintained 5-bed, 4-bath home nestled on a premium pie-shaped lot. Set on a 41' wide frontage that expands to an impressive 56' in the backyard and 118' deep, this property offers an incredible outdoor space, professionally landscaped with interlocking all around and a large garden with no grass, perfectly designed for zero maintenance and year-round enjoyment. Inside, the home is beautifully appointed with hardwood flooring throughout the main and second levels, complemented by ceramic tiles in the foyer, kitchen, laundry room, and bathrooms. The main floor features crown moulding throughout, custom lighting, and a thoughtfully upgraded powder room with a custom vanity. A bright and spacious kitchen equipped with extended cabinetry, backsplash, and additional transom windows that flood the kitchen and family room with natural light. The living and dining rooms include expanded windows, creating an open, airy ambiance perfect for entertaining. Upstairs, 9' ceilings and hardwood floors continue the upscale feel, while California shutters throughout the home add both elegance and privacy. The basement remains unfinished, with the exception of an 85-square-foot finished landing area with laminate, ideal for future customization. Additional highlights include a new roof, fresh interior paint in 2023, exterior pot lights, multiple interior pot lights, and a gas line in the backyard ready for your BBQ setup. This exceptional home offers the perfect blend of luxury, comfort, and practicality, both inside and out. Located in a vibrant, family-friendly neighbourhood, you're just minutes from top-rated schools, beautiful parks, community centres, Highway 407 and 427, shopping plazas, Vaughan Mills, Mackenzie Health Hospital, Maple GO Station, making it an unbeatable location to call home. (id:35762)
Sutton Group-Admiral Realty Inc.
Lower - 278 Alex Doner Drive
Newmarket, Ontario
Stunning legal Basement, In 1-Bedroom Apartment In A Very Desirable Location And Quiet Neighbourhood, Steps To Schools, Parks, Steps To Ray Twinney Recreation Complex, Close to Upper Canada Mall, And Public Transit, Separate Entrance. 3 Piece Bathrooms, Large Living Room. (id:35762)
Zolo Realty
433 Kwapis Boulevard
Newmarket, Ontario
Are you searching for a Bungalow? This beautifully maintained 2+2 bedroom, 3 bath home with a fully finished walk-out basement and double car garage, nestled on a quiet, family-friendly street is the one for you. This is main-floor living at its finest, with everything you need on one level and plenty of bonus space for family, guests, or hobbies below. Enjoy a sun-filled open-concept layout, a generous eat-in kitchen, with separate living and dining room and direct access to the garage. The primary suite includes a private ensuite and walk-in closet, and the second bedroom is perfect as a guest room or home office. The lower level is a fully finished walk-out basement offering two additional bedrooms, a full bathroom, and a bright rec room with direct access to the backyard ideal for multi-generational living or extra space to relax. Located in one of Newmarket's most convenient pockets, you're just minutes to Upper Canada Mall, Yonge Street shops and restaurants, the Magna Centre, Costco and SilverCity Cinema. Stroll or bike the Tom Taylor Trail, or enjoy a swim or skate at the Ray Twinney Complex. Quick access to Hwy 404, Hwy 400, GO Transit, and excellent local schools. Whether you're downsizing, upsizing, or just want the comfort and ease of the bungalow lifestyle with the flexibility of a finished lower space this home truly has it all. (id:35762)
Lander Realty Inc.
7 Wesmina Avenue
Whitchurch-Stouffville, Ontario
Its a townhouse, but a end unit so treats like a Semi-Detached.Welcome to Stouffville, a quiet Nestled home, close to the city, but in a town. Deco Built 4bedroom +1870 sq ft +End Unit + Full Brick/Stone + No Sidewalk + 9Ft Ceiling Main & 2nd Floor.This Beautiful Home Is In A Highly Desirable Community, Stouffville, Known For Many Amenities,Close to Go Station, Open Concept Living W/ Lots Of Sunshine, Large Foyer, Very Large Windows T/O, 8Ft Main Floor Doors, Custom Kitchen with Quartz Counters,No Carpet in Home,200Amp Perfect for Ev's, 2nd Fl Laundry. (id:35762)
RE/MAX Realtron Ad Team Realty
209 - 380 Macpherson Avenue
Toronto, Ontario
Welcome to 209-380 Macpherson in the Madison Avenue Lofts. You can live the dream in this very hip location in a true loft condo with 14' ceiling, expansive windows, exposed concrete ceilings, steel vent pipes, two large balconies, two full washrooms, and the coolest feature of all: a giant bookshelf wall with a sliding ladder so you can climb to the top shelf. This unit was originally a two bedroom unit and has been converted to a one bedroom plus a large open concept great room. Spacious living room, a flexible dining room overlooking the modern kitchen with a breakfast bar and stainless steel appliances. The primary bedrooms features a wall of windows, private balcony, closet, and a four piece ensuite. The building amenities include a huge roof top terrace overlooking Casa Loma in the distance with Barbecues, outdoor tables, and seating areas. There are party rooms, a gym, and a theatre room. A security/ concierge is located at the main entrance. Underground parking + second floor locker included. Bike racks are located in P1. (id:35762)
RE/MAX Prime Properties - Unique Group
8 St Augustine Drive
Whitby, Ontario
Client Remks: Discover this stunning new 2-bedroom bungalow by DeNoble Homes, perfectly situated across from Winchester Park! Thoughtfully designed with premium upgrades, the home boasts 10-ft smooth ceilings and a bright, open layout. The kitchen impresses with high-end cabinetry, a pantry, quartz counters, a center island, pot drawers, a stylish backsplash, and under-cabinet lighting. The primary bedroom includes a 4-piece ensuite and walk-in closet, plus a spacious second bedroom. Enjoy the convenience of main-floor laundry and a basement with large windows, a finished landing, higher ceilings, and 200-amp service. The garage is fully drywalled for a polished finish. Located steps from top schools, parks, and amenities, with quick access to public transit and highways 407, 412, and 401. (id:35762)
Royal Heritage Realty Ltd.
2604 - 286 Main Street
Toronto, Ontario
Bright and spacious 1 Bed, 1 Bath unit (593 sq ft of interior space) with a huge full size balcony and unobstructed East views! Beautiful Principal Room Will Impress You With Spacious Open Concept Uninterrupted Flow * Ultra Sleek Kitchen Features Quarts Counter, Ceramic Backsplash, Panelled Fridge & More * Ensuite Laundry * Very Reasonable Maintenance Fees * Bloor-Danforth subway line and Danforth Go Station Streetcar * Close to Parks, Green Spaces, Sobeys, Shoppers Drug Mart, Restaurants and lots MORE! Building Amenities Include: Meeting Room, Massive Outdoor Terrace W/BBQ Area, Party Room & Lounge, Fully Equipped Gym & Fitness Area, Bike Storage, 24Hr Concierge & Security & Management Office On-Site. Steps to many shopping, restaurants and big box stores. Also, surrounded by many prestigious schools and day cares. Basically, near everything you need for your urban lifestyle. The neighbourhood is set up for continuous growth and development! (id:35762)
Royal LePage Real Estate Services Ltd.












