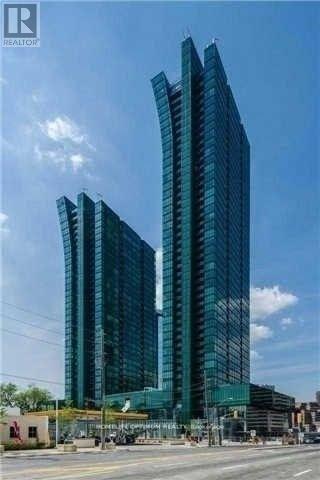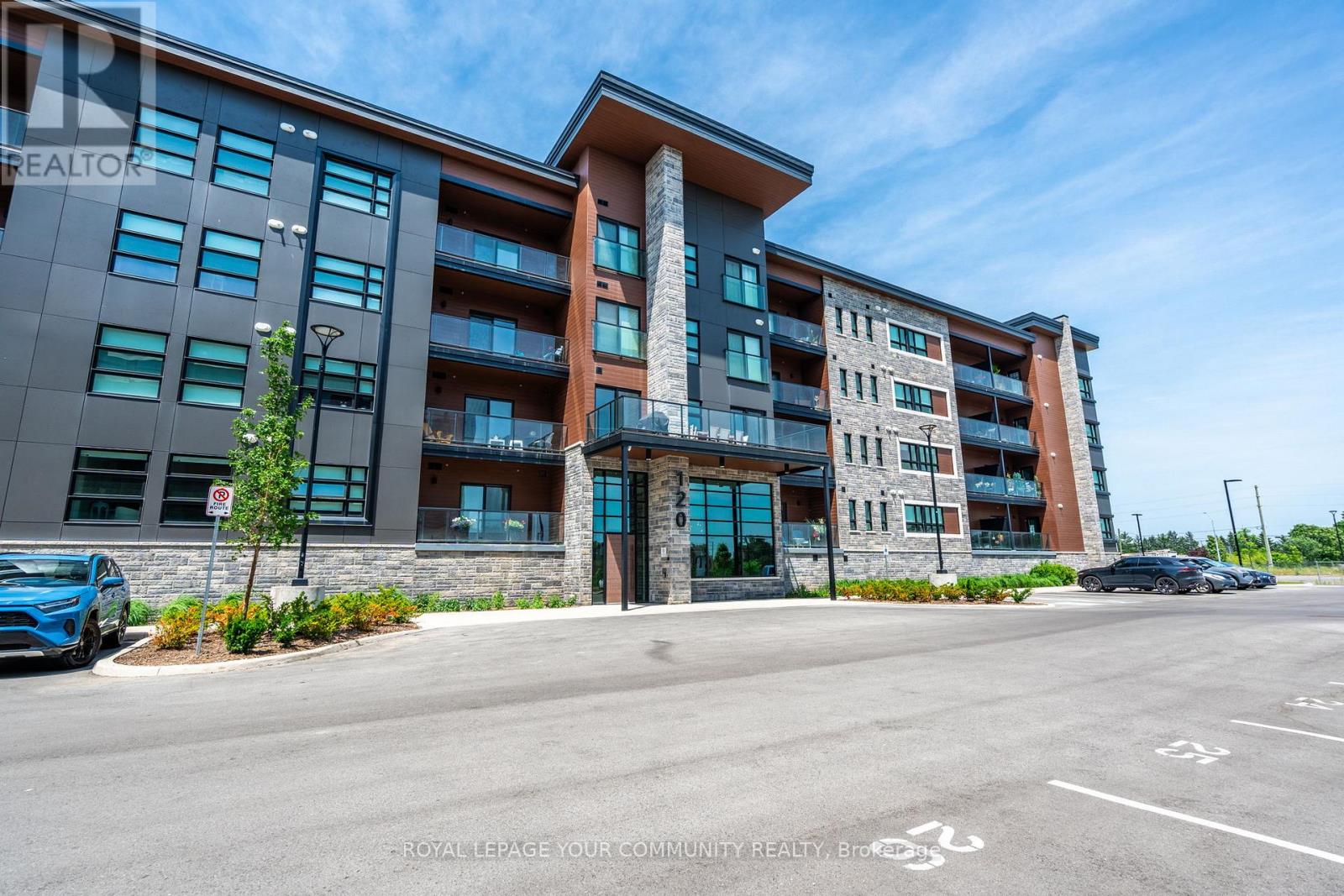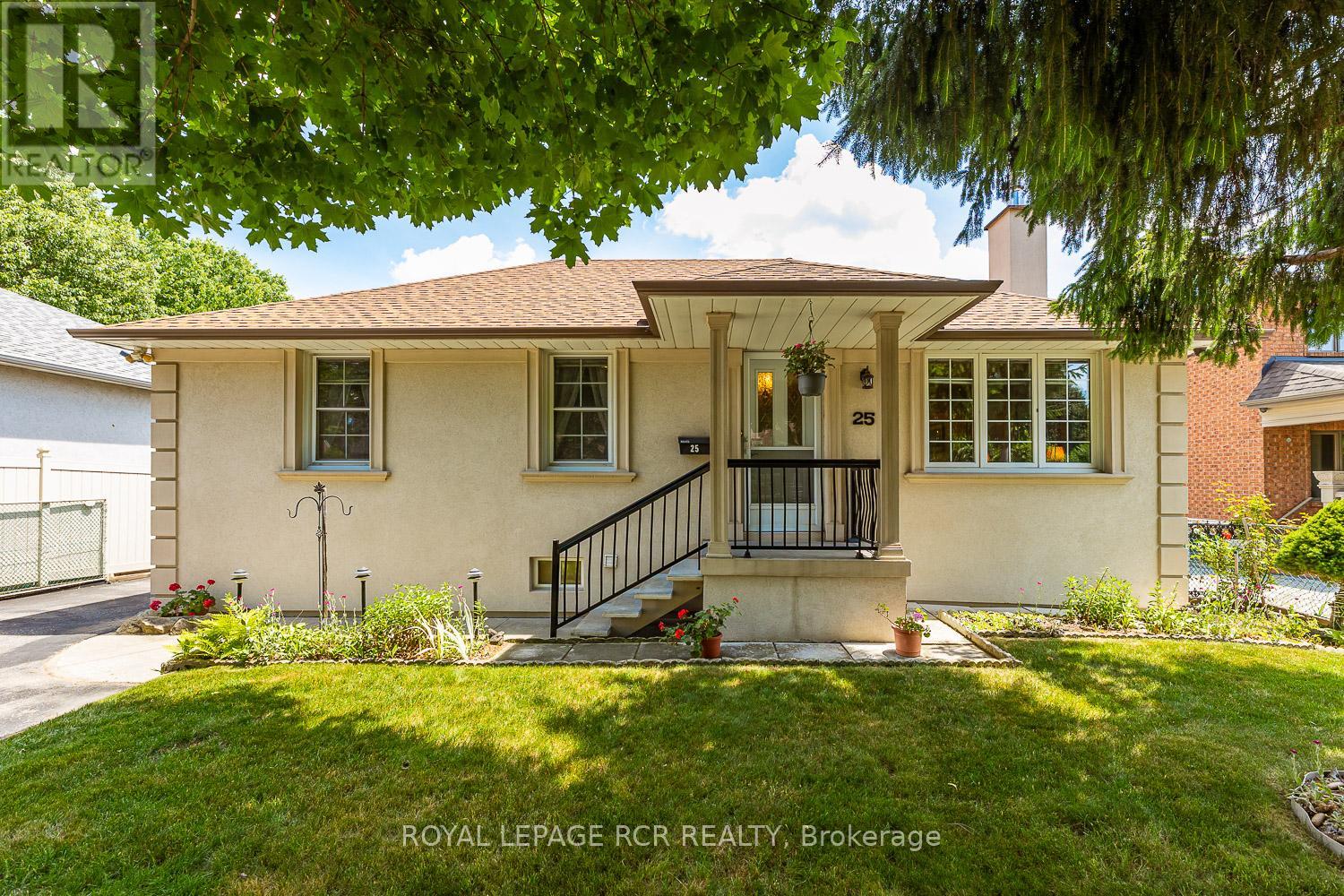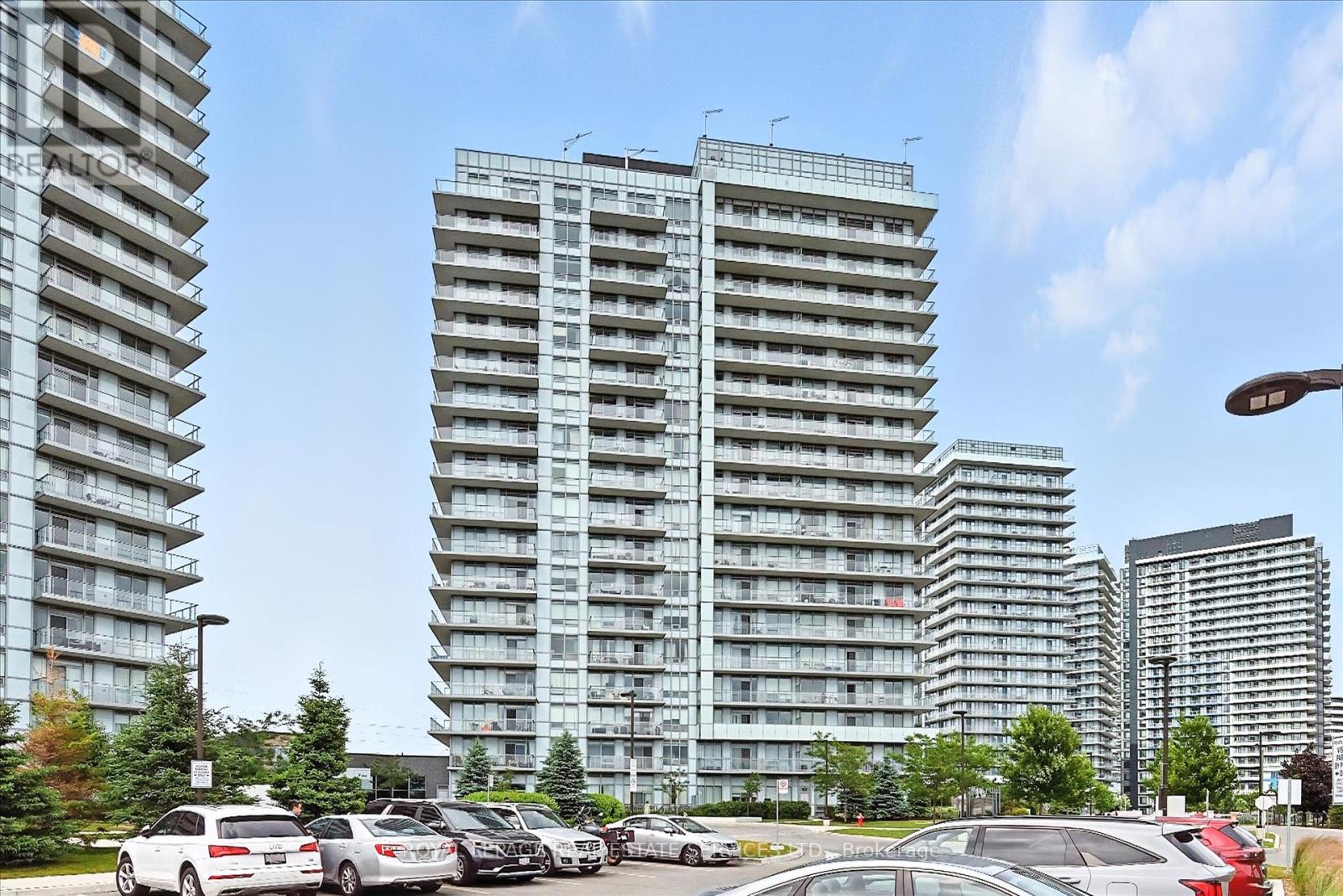355 - 4750 Yonge Street
Toronto, Ontario
Two residential towers with approximately 700 units, featuring retail stores, a food court, and a Tim Hortons on the ground floor. The third floor is dedicated to office spaces, with over 80% occupancy. Located in a high-traffic area, this property offers immense potential for growth and development. (id:35762)
Homelife Optimum Realty
11 - 75 Ryans Way
Hamilton, Ontario
For lease 75 Ryans Way Unit 11, a beautifully maintained 3-bedroom, 2-bath end-unit townhome located in one of Waterdowns most sought-after neighbourhoods. This spacious home features an open-concept main floor, a walkout to a private backyard backing onto greenspace, and a fully finished basement perfect for a rec room, office, or gym. Enjoy the added privacy of an end unit, an attached garage with private driveway, and bright, well-sized bedrooms with ample closet space. Situated just minutes from top-rated schools, parks, shops, restaurants, and major transit routes, this home offers the perfect blend of comfort, convenience, and lifestyle. Move-in ready and available immediately (id:35762)
RE/MAX Escarpment Realty Inc.
103 - 120 Summersides Boulevard
Pelham, Ontario
Welcome To This Luxurious And Modern Condo In The Prime Location Of Fonthill! This Stunning 2-Bedroom, 2-Bathroom Ground-Level Corner Unit, Built In 2022, Offers A Desired And Spacious Floor Plan Of 1,230 Sq Ft, Two Large Balconies With Glass Railings, Two Parking Spaces, And A Private Locker. Thoughtfully Upgraded Throughout With Sophisticated And Neutral Finishes, Featuring Carpet-Free Flooring, Crown Moulding, Flat Ceilings, Rounded Drywall Corners, Quartz Countertops In The Kitchen And Bathrooms, Soft-Close Cabinetry, A Kitchen Island, Walk-In Shower In The Spa-Like Ensuite, Walk-In Closet, Convenient In-Suite Laundry, Extra-Large Windows With Some Hunter Douglas Coverings, A Phantom Screen, And An Open-Concept Living, Dining, And Kitchen Layout, Perfect For Both Everyday Living And Entertaining. No Detail Has Been Overlooked. Ideally Situated In A Walkable And Vibrant Community, Just Steps From The New Meridian Community Centre, Shops, Groceries, Cafés, Trails, With Easy Access To Hwy 406, Wineries, Surrounding Communities, And The GTA. Lifestyle, Luxury, And Location At Its Best! (id:35762)
Royal LePage Your Community Realty
44 Dyer Crescent
Bracebridge, Ontario
New Never Lived-In Bracebridge Executive Detached Home Nesled On A Private 0.48-Acre Premium Ravine Lot. This Largest Community Lot Home Features Over 3000 Sq Ft Of Luxurious Living Space With Over $225,000.00 In Premium Upgrades, With Ensuite Perfect For In-Laws, Open Concept Living With A Gas Fireplace, Upstairs Primary W/Ensuite And Walk-In Closet, Second Floor Laundry, Office Area Or Entertainment Area. Easy Access To Bracebridge Sportsplex, Schools, The South Muskoka Curling And Golf Club. Close Access To HWY 11, Parks, Downtown, Schools, Hospital, Trails & Falls. Premium Ravine Lot Backyard, With At Least 4 Car Parking On Driveway, No Sidewalk. (id:35762)
Homelife/future Realty Inc.
262 Northcrest Place
Waterloo, Ontario
This charming side-split 3-bedroom, 2-washroom bungalow on a premium corner lot offers unbeatable value with its prime location just minutes from Laurier University (under 3 km) and within walking distance to Conestoga College Waterloo Campus-making it ideal for families, students, or savvy investors. The home features an attached garage and a partially finished basement, with easy access to expressways, shopping centres, public transit, and everyday amenities. Surrounded by mature trees and located near a rare, expansive park, it's a haven for nature lovers and birding enthusiasts. Nearby highlights such as Waterloo Park, Uptown Waterloo, LRT stations, tech hubs, top-rated schools, and vibrant dining spots significantly enhance the lifestyle and investment potential of this unique property. Don't miss your chance to own in one of the most desirable and high-demand areas in the region! (id:35762)
Homelife/miracle Realty Ltd
59 Yorkdale Crescent
Hamilton, Ontario
Welcome to this updated raised ranch, 1 stry bungalow. Offers 2nd kitchen possible in-law suite with separate entrance. 25 new gas furnace, 23 new roof, updated 2 bay windows, 25 leaf guard. Fully finished basement ( 2 bedrm suite). Excellent location near all amenities. Near hwy access great for commuters. Bring your in-laws and an opportunity for families to live together. Theme backyard with above pool and decking.. Heated garage. Garage door replaced 2 years ago. Heated above-ground pool (18'x48') Backyard shed (10'x10) Main kitchen renovated in 2024. (id:35762)
RE/MAX Escarpment Realty Inc.
1 Aster Woods Drive
Caledon, Ontario
Welcome To 1 Aster Woods Drive, A Stunning Corner Lot Home Located In The Sought-After Ellis Lane Community Of Caledon. Built By Mattamy Homes, This Brand-New Ritson Model Offers 2,005 Sq. Ft. Of Finished Living Space With 4 Bedrooms And 3.5 Bathrooms. The Main Level Features A Double Car Garage With Driveway Parking For Two Additional Vehicles, A Bright Eat-In Kitchen With Centre Island, Light Cabinetry, And Large Windows That Fill The Space With Natural Light. The Kitchen Opens Seamlessly Into The Spacious Living Room, Perfect For Entertaining, Complete With A Gas Fireplace And Walkout To The Backyard. Upstairs, The Primary Suite Offers A Walk-In Closet And A 4-Piece Ensuite, While A Junior Primary Bedroom Also Features A 4-Piece Ensuite And Large Closet, Ideal For Guests Or Extended Family. Two Additional Bedrooms, A 5-Piece Main Bath, And A Convenient Upper-Level Laundry Room Complete The Second Floor. The Basement Is A Blank Canvas, Ready For You To Create Additional Living Space Tailored To Your Needs. Ideally Located Close To Schools, Parks, Shopping, Dining, And All The Amenities Caledon And Brampton Have To Offer, With Quick Access To Major Highways, Downtown Toronto, And Pearson International Airport. Dont Miss This Incredible Opportunity To Own A Brand-New Home In One Of Caledons Most Desirable Neighbourhoods. (id:35762)
Keller Williams Real Estate Associates
25 Ann Arbour Road
Toronto, Ontario
Welcome to 25 Ann Arbour Road a cherished family home nestled on a quiet, tree-lined street in Toronto's Humberlea-Pelmo Park neighbourhood. This classic 3-bedroom, 2-bathroom bungalow offers over 2,000 sq ft of total living space and has been lovingly maintained by the same family for decades. The main floor features a bright, spacious layout with hardwood flooring throughout. The generous eat-in kitchen includes a stainless steel fridge and stove, and opens directly to a raised backyard deck with a retractable awning, ideal for seamless indoor-outdoor living. The living and dining areas are perfect for hosting family gatherings or enjoying cozy evenings at home. Downstairs, the fully finished basement provides outstanding versatility with a large recreation room, complete with a gas fireplace and built-in desk and bookshelf. A 3-piece bathroom, multipurpose bonus room, several large closets & storage areas, and a spacious laundry area that doubles as a workshop round out the lower level. The exterior offers timeless curb appeal with a classic stucco façade, manicured lawn, detached garage, and two garden sheds for extra storage. Located minutes from major highways (401, 400, 427), UP Express, Weston GO, and TTC. Enjoy quick access to Yorkdale Mall, Costco, schools (including French Immersion and Catholic options), parks, and everyday amenities. Rooted in love and care, 25 Ann Arbour Road is ready to welcome you home! (id:35762)
Royal LePage Rcr Realty
8 Whitmer Street
Milton, Ontario
Curated Comfort Meets Smart Style Freehold Town in Prime Milton. Step into this impeccably upgraded, pet-free, and smoke-free townhome nestled in one of Milton's most coveted neighborhoods Heathwood Traditions. From the moment you enter, you'll feel the care and precision that's gone into making this house. Live Exceptionally:3 spacious bedrooms | 4 bathrooms | Finished basement with custom bar with Fridge & large rec room-Perfect for Entertaining. Bright open-concept main floor with 9 ceilings, rich hardwood flooring & pot lights throughout. Chef's dream kitchen: premium S/S appliances, Smart gas stove, Brand new Washer and Dryer(2024) stylish backsplash, and seamless walk-out to a professionally curated backyard. Outdoor Bliss: Lush, professionally landscaped backyard perfect for entertaining or unwinding. Featuring a rare touch: finest bred home-grown Italian parsley you can actually use BBQ gas line, backyard shed, gas-powered lawn mower all included. Gorgeous front garden with seasonal blooms. Smart, Secure, and Stylish: Security Suite: Ring Cameras, doorbell, motion, door, garage sensors All app-controlled. Smart Thermostat with floor-specific sensors for personalized comfort. Freshly painted (2025) just move in and enjoy. Modern Energy Efficient lighting. Storage Galore: New Custom closets in all bedrooms & main floor. Oversized garage platform for extra storage without the clutter. Location Perfection: Walk to Milton's charming downtown, top-rated schools & public transit. 5 minutes to GO Station | Quick drive to 401/407 & major retail. Steps to bus stop for easy, car-free commuting. (id:35762)
Homelife/miracle Realty Ltd
409 - 160 Canon Jackson Drive
Toronto, Ontario
Modern Corner Unit in Daniels Keelesdale 2 Bed, 2 Bath with 2 Balconies! Welcome to The Pioneer Suite in the vibrant Keelesdale community by Daniels! This bright and spacious 2-bedroom, 2-bathroom corner unit features 9-ft ceilings, a open-concept layout, and two private balconies offering peaceful and sunrise views. The sleek modern kitchen is equipped with quartz countertops and stainless steel appliances open to a generous living and dining area with a large balcony which is perfect for relaxing or entertaining. The primary bedroom includes its own private balcony and a stylish 4-piece Ensuite, while the corner unit layout allows for abundant natural light throughout. Prime Location: Just a 6-minute walk to the upcoming Eglinton Crosstown LRT Minutes from Highways 401 & 400, Yorkdale Mall, Castlefield Design District, York University, and more Complete with parking and a locker, this move-in-ready unit offers the perfect blend of comfort, convenience, and contemporary city living. Don't miss this rare opportunity to own in one of Toronto's fastest-growing communities (id:35762)
Century 21 Green Realty Inc.
701 - 4699 Glen Erin Drive
Mississauga, Ontario
LUXURY LIVING IN THE HEART OF ERIN MILLS! Welcome to Mills Square by Pemberton! Nestled in a prime Erin Mills location directly across from Erin Mills Town Centre and just a short walk to Credit Valley Hospital, this impressive designer two bedroom plus den, two bathroom condominium offers the perfect blend of style, comfort, and convenience. Step inside and discover a contemporary layout enhanced by luxury vinyl plank flooring (waterproof), 9' ceilings, and floor-to-ceiling windows that flood the space with natural light. The modern kitchen features white cabinetry, quartz countertops, elegant glass tile backsplash, stainless steel appliances, and a functional island with breakfast bar - ideal for both casual meals and entertaining. The living room seamlessly flows from the kitchen and offers access to a private balcony. The primary bedroom includes a spa-inspired three-piece ensuite, while the second bedroom is equally inviting. A versatile den with custom built-in cabinetry provides the perfect space for a home office or reading nook. A luxurious four-piece main bathroom and convenient in-suite laundry complete the suite. Additional highlights include a security system, two side-by-side underground parking spaces, and a storage locker. The monthly condo fee of $738.59 includes heat, water, central air, building insurance, common elements, and parking. Residents of Mills Square enjoy exclusive access to a spectacular 17,000 square foot amenity centre featuring an indoor pool, fully-equipped fitness centre and yoga studio, sauna and steam room, party room with kitchen, meeting room, multiple lounge areas, rooftop terrace with barbecues, outdoor patio with gazebo, outdoor mini-golf, children's playground, and visitor parking. Whether you're downsizing, investing, or searching for the perfect place to call home, this stunning suite delivers a refined lifestyle with resort-style amenities in one of Mississauga's most desirable neighbourhoods. (id:35762)
Royal LePage Real Estate Services Ltd.
332 - 349 Wheat Boom Drive
Oakville, Ontario
Welcome to one of the most desirable end units in Mintos Oakvillage community a bright, modern stacked townhome offering 1,411 sq. ft. of living space plus a private rooftop terrace. This upgraded home features over $21,000 in builder and owner improvements, including quartz countertops throughout, upgraded kitchen cabinetry with soft-close drawers, smooth ceilings, durable vinyl flooring (no carpet), and comfort-height vanities in both ensuite bathrooms. Additional enhancements include a professionally installed microwave hood fan, a custom kitchen backsplash, fresh paint, and smart home features such as two smart locks and a wall-mounted control pad. Automated blinds (valued at $3,500) are also included throughout most of the home. Primary bedroom includes 4 pc Ensuite, Walk-in closet, Large window with great views. Ideally located near Dundas and Trafalgar with quick access to highways 407, 403, and the QEW, and just steps from Ravine, shopping, restaurants, schools, and public transit. Parking is included, making this stylish, move-in-ready home a perfect blend of comfort, function, and convenience in one of Oakvilles most sought-after communities. (id:35762)
RE/MAX Excel Titan












