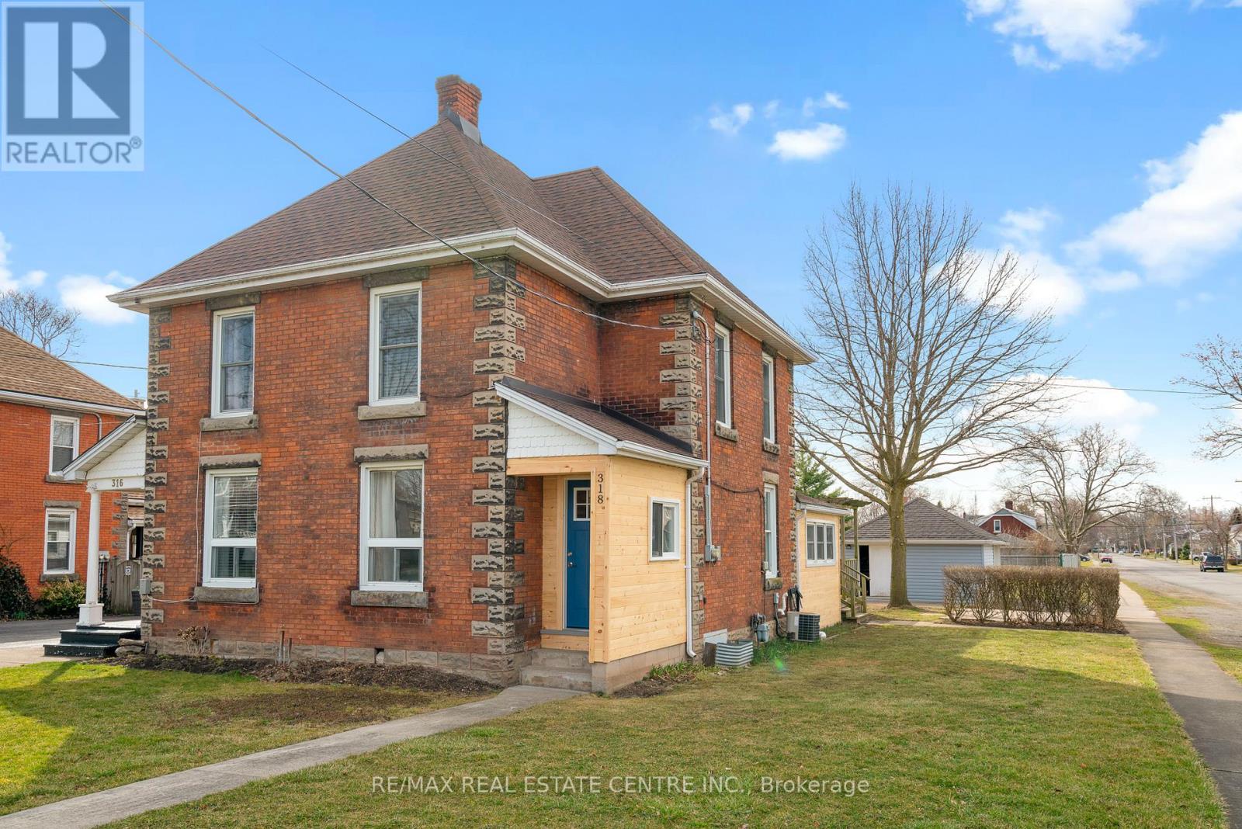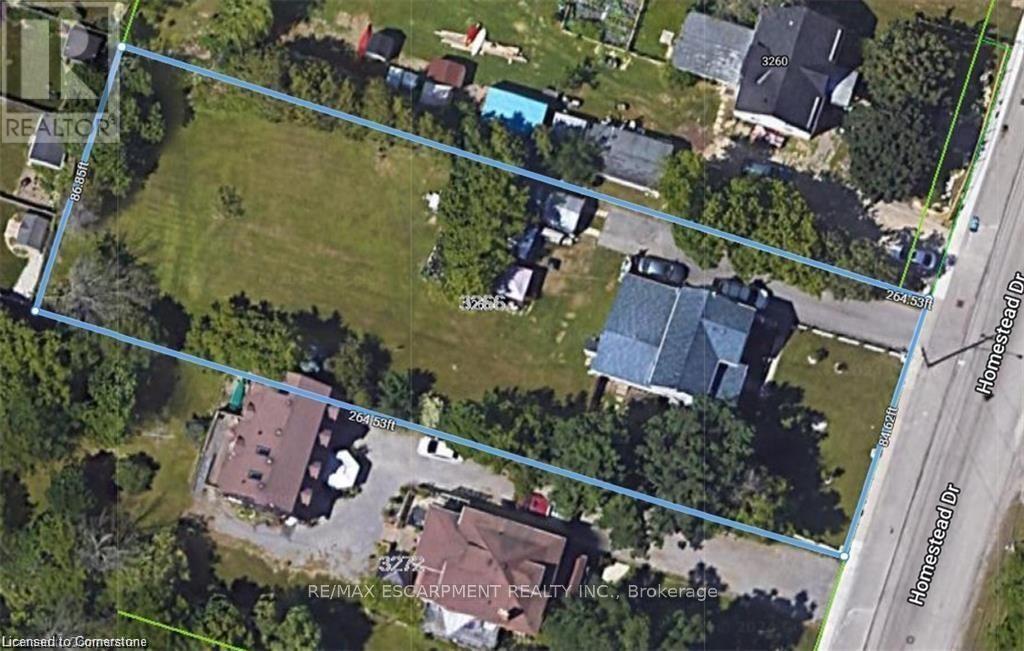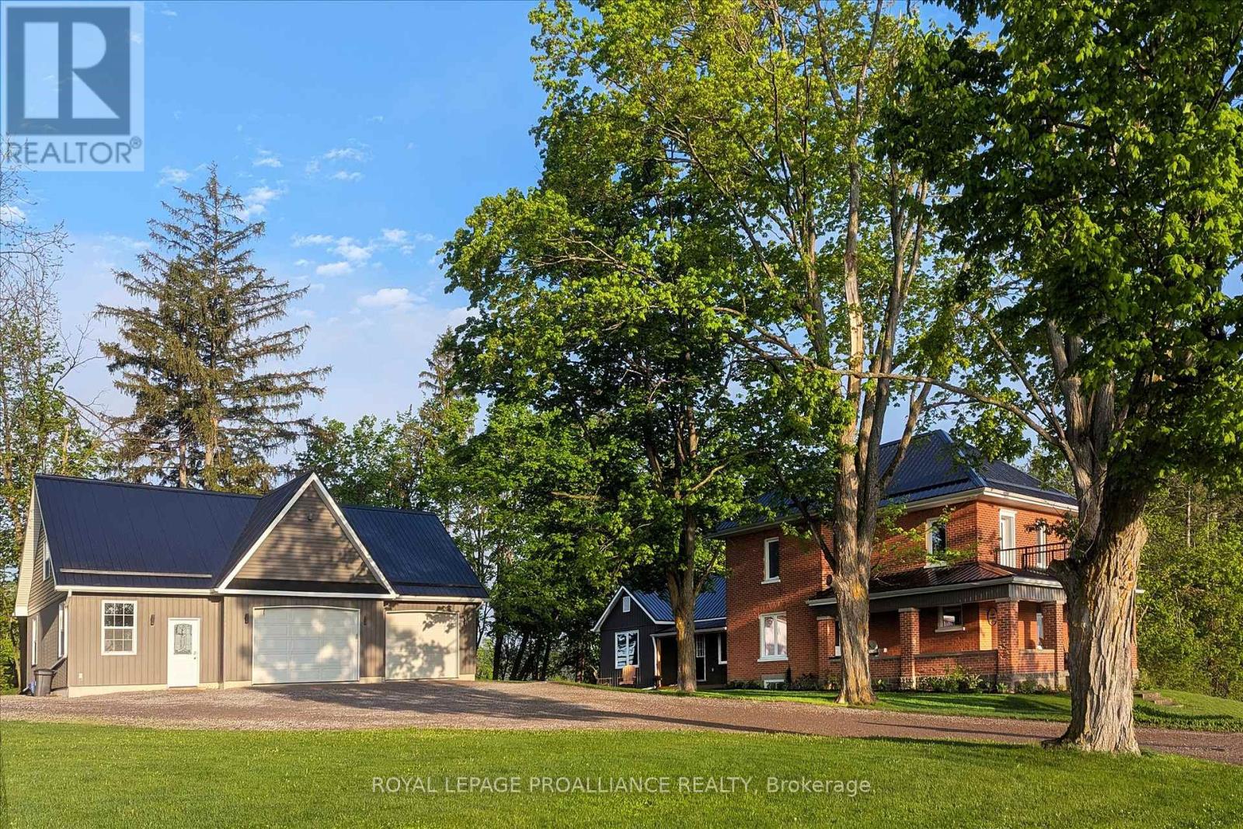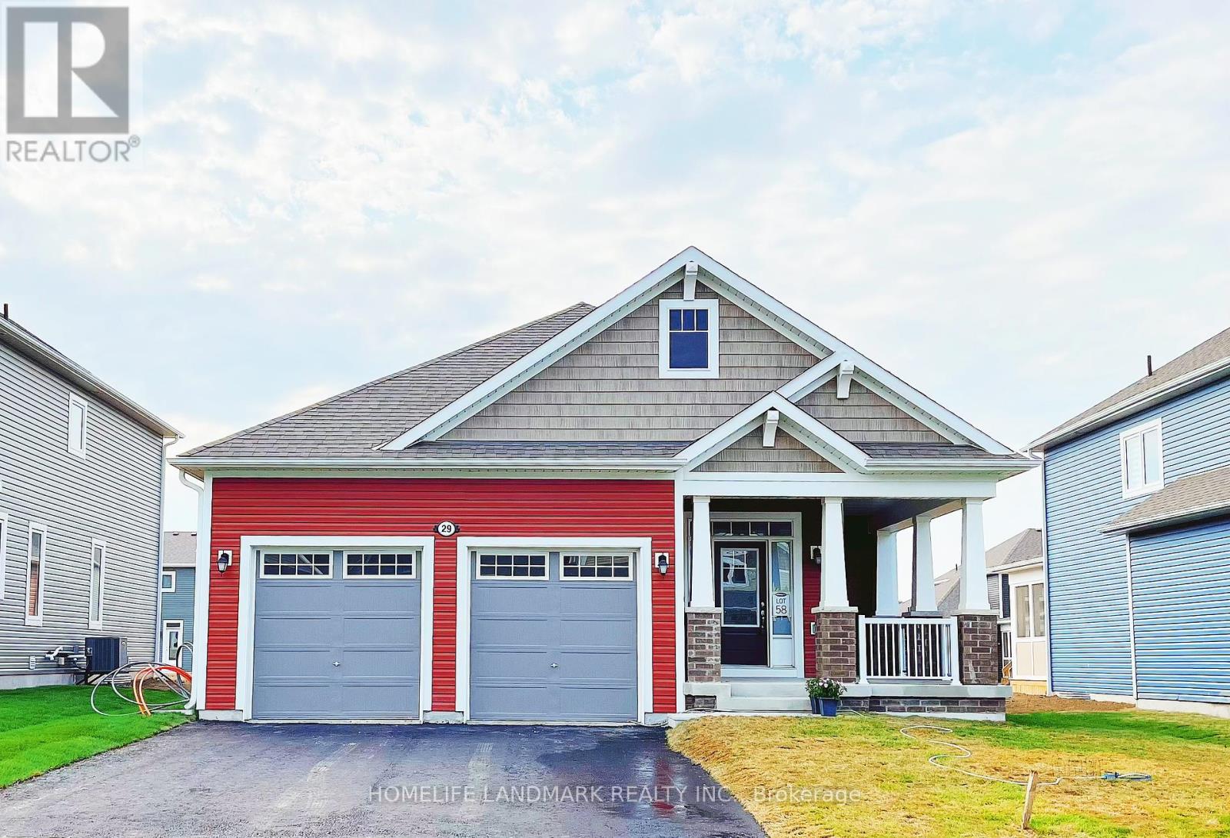318 Clarence Street
Port Colborne, Ontario
This charming semi detached brick home is a true gem! Featuring a beautifully updated interior from top to bottom, it's a perfect blend of modern amenities and cozy charm. Inside you will be greeted by a bright and airy layout featuring a modern new kitchen with sleek tile floors, an Island and a built in laundry in the kitchen. This home has been thoughtfully updated throughout and includes a convenient 2 piece washroom on the main floor. The natural light flows throughout highlighting the homes welcoming atmosphere. Enjoy outdoor living with a covered deck area and a private screened sitting area also. Plus you will love the convenience of the private garage, a separate workshop and your own parking space. Located within walking distance to the local school, this home offers both comfort and convenience and modern finishes. It is truly cute and as button and move in ready. This home was previously furnished and the photographs were taken when this was staged - it is now mostly empty of furniture. (id:35762)
RE/MAX Real Estate Centre Inc.
1209 - 60 Frederick Street
Kitchener, Ontario
***Spacious Corner Unit*** Featuring 2 bedrooms and 2 bathrooms. Well-Designed Layout in a Prime Location w/ Stunning Views. The Unit is Outfitted with Contemporary Finishes such as Quartz Countertops, Under-cabinet Lighting in the Kitchen, Porcelain Tiles in the Bathrooms, and Expansive Windows that Lead to a Large Balcony. Smart Home Capabilities are Integrated, Offering a Smart Door Lock, Thermostat, and Lighting Controlled via a Central App. forConvenience. High-speed Rogers Internet is Included for Seamless Connectivity. Building Amenities Include a State-of-the-Art Gym with a Yoga Studio, a Rooftop Terrace, Party Room, and Concierge Services. Perfect Walk Score of 100, LRT station at your doorstep, Along with a Variety of Shops, Restaurants, and Conestoga College. This is an Incredible Chance to Own a Luxury Condo in One of the Most Sought-after Areas of Kitchener-Waterloo! (id:35762)
Homelife Frontier Realty Inc.
111 Cattail Crescent
Blue Mountains, Ontario
Gorgeous Luxury Bungalow Loft on Premium Lot with Blue Mountain Views! This stunning bungalow loft offers over 4,200 sq. ft. of total finished living space and sits on a large premium lot with beautiful views of Blue Mountain and ample parking. Located in the prestigious Blumont community, this home is minutes from all the year-round excitement Blue Mountain has to offer. Inside, you'll find a main floor primary bedroom, three bedrooms upstairs, and two additional bedrooms in the fully finished basement perfect for family, guests, or a private office setup. Designed with comfort and sophistication in mind, this home features vaulted and smooth ceilings, elegant quartz countertops, extended-height kitchen cabinets, a gas fireplace, an oak staircase with solid oak railings, chrome faucets, a 5' acrylic bathtub, and glass shower enclosures with mosaic tile bases.The bright and open great room is bathed in natural light and offers a seamless flow to the outdoors the perfect spot to enjoy Blue Mountain views from your future deck or outdoor space. Enjoy all the benefits of membership with the Blue Mountain Village Association (BMVA), including on-demand shuttle service, private beach access, VIP discounts at local shops and restaurants, and more. Live steps from skiing, golf, dining, trails, shops, and nightlife, all while enjoying the privacy and elegance of your own mountain retreat. (id:35762)
Royal LePage Associates Realty
3266 Homestead Drive
Hamilton, Ontario
OFFICIAL PLAN DESIGNATED - Attention investors & developers! 84 x 264 ft lot between 3 other parcels of land currently planned for redevelopment , directly across the street from Sonoma Homes subdivision! A once in 50 year opportunity for a qualified purchaser! (id:35762)
RE/MAX Escarpment Realty Inc.
K24 - 40 Palace Street
Kitchener, Ontario
Beautiful Brand New Single floor living townhome with lot of Natural light. 2 bedrooms, 2 full bathrooms in the desirable Kitchener West Area! Large windows, tall ceilings throughout. Well designed with an open floor plan offering a seamless flow of functionality. The eat-in kitchen boasts lots of cabinetry and a breakfast area complete. The living area opens to a Patio walk-out. Ample space for storage with closets. Completing the level is the primary bedroom with an ensuite a tasteful 3-piece bathroom, 2nd bedroom, a full bathroom and laundry room. Great location near all amenities, schools, great restaurants and shops, parks and easy access to highways. No Pets & Smokers. HWT Rental. (id:35762)
Royal LePage Burloak Real Estate Services
Lower - 100 Hadeland Avenue
Hamilton, Ontario
This private and thoughtfully laid-out lower-level unit offers a quiet and comfortable living space, ideal for singles, couples, or working professionals. Located in Hamilton's West Mountain, this unit comes with its own private entrance and everything you need for easy, independent living. The unit features a spacious bedroom, a bright and updated 3-piece bathroom, and a modern maple kitchen with ample cabinet and counter space, including a pantry. The cozy living room, complete with a fireplace, creates a warm and relaxing environment. There's also a separate rec room, perfect for use as a home office, gym, or additional lounge area. Additional conveniences include in-suite laundry, a private foyer, and a cold room for extra storage. With transit just steps away, as well as nearby parks, shopping, and highway access, this location makes daily life simple and stress-free. This lower-level unit is move-in ready and offers a rare combination of space, privacy, and practicality. Book your showing today before its gone! (id:35762)
Exp Realty
Upper - 100 Hadeland Avenue
Hamilton, Ontario
Welcome to this bright and spacious main-level unit, located in the heart of Hamiltons desirable West Mountain. Perfect for families or professionals, this beautifully maintained home offers a warm and inviting atmosphere with a layout designed for comfortable day-to-day living. Inside, you'll find a sun-filled living room, a dedicated dining area, and a full kitchen with plenty of counter space and storage. The unit includes three generously sized bedrooms and a clean, well-appointed 4-piece bathroom. Large windows throughout the space allow for an abundance of natural light, making the home feel both open and cozy. Situated in a quiet, family-friendly neighbourhood, this home offers quick access to public transit, major highways, schools, parks, and shopping. For added convenience, the city handles lawn maintenance and snow removal along the Upper Paradise side. Parking is available, and tenants will have shared use of the backyard. This is a great opportunity to lease a well-cared-for unit in a fantastic location. Reach out today to schedule a showing! (id:35762)
Exp Realty
94 High Street
Georgian Bay, Ontario
YOUR PRIVATE MUSKOKA SANCTUARY AWAITS WITH ENDLESS POTENTIAL & UNMATCHED PRIVACY! Escape to your private retreat in the heart of Muskoka! This charming 1.5-storey, 2-bedroom, 1-bathroom home offers unmatched privacy, set on a sprawling lot surrounded by lush, mature trees. Located just minutes from Highway 400 and Muskoka District Road 169, this property is excellent for commuters, outdoor enthusiasts, and anyone looking to enjoy the convenience of nearby shopping, marinas, and endless recreational activities like golf, fishing and boating. This home is nearly 400 feet from the road, offering a peaceful and secluded lifestyle. The board-and-batten exterior provides curb appeal with a rustic touch. Step inside to discover an updated kitchen complete with ample storage to meet all your needs. The bright, airy living room features a walkout to a spacious deck, inviting you to soak up the views and enjoy the serene surroundings. Large primary rooms are bathed in natural light, offering beautiful views of the outdoors while creating a warm, inviting atmosphere. Durable laminate flooring throughout ensures easy maintenance. Some windows in the home have been updated, enhancing energy efficiency. Outside, a large shed provides plenty of storage for all your outdoor gear and seasonal items. The expansive lot is your personal haven, offering endless potential for gardening, outdoor entertaining, or simply relaxing in your peaceful sanctuary. Whether youre seeking a cozy year-round home, a weekend getaway, or a property brimming with the potential to make it your own, this home has it all. With its unbeatable location, ultra-private setting, and proximity to amenities, this property is a must-see! (id:35762)
RE/MAX Hallmark Peggy Hill Group Realty
1609 - 128 King Street N
Waterloo, Ontario
Prime location in the heart of Waterloo minutes to Laurier and Waterloo University, public transit just steps away, parks, restaurants and more. Spacious one-bedroom, one-bathroom layout with a large open yet private sprawling balcony. Unit boasts an open concept kitchen with upgraded quartz countertops and stainless steel appliances. 9-foot ceilings throughout adds a spacious feel. Bedroom includes a walkout to the private balcony and ensuite laundry . Ideal for those seeking modern living in a vibrant urban setting. (id:35762)
Royal LePage Your Community Realty
831 Bland Line
Cavan Monaghan, Ontario
Country paradise awaits! The original Bland Line farm is a breathtaking property, offering the ultimate in privacy & serenity set among the rolling hills of Cavan. Fully remodeled, the 2,150sq ft century brick home is crisp & up to date, presenting picturesque mile long views from every window. A spacious attic provides potential for additional living space. This pristine 95+ acre farm offers everything you can imagine for a working farm with 4 out buildings, all with dedicated electrical panels drawing from the pole & connected to Generlink. Built in 2016, the insulated detached garage 51x29 has a finished interior & loft. The 56X46 loafing equipment barn was built in 2019 & is set up for cow calving with 4 sections & 2 shared water bowls, well report indicates 8GPM.The large 96x40 barn is ideal for hay & equipment, the 30x16 utility building includes a 2 compartment chicken coup. The cabin in the woods has a verandah & creek amenity. The 40 workable acres of Otonabee Loam grossed $80k with a yield of 103 bushels of wheat per acre in 2024 & in 2022 soy bean of 41-52 bushels per acre. Nestled amidst fertile fields, meadows & mature maple trees ready for tapping, Jackson Creek traverses the property & is ideal for fly fishing. Investing in a farm can provide a rewarding, enjoyable rural lifestyle. Some key benefits of farm part-time farming: supplemental income, tax benefits on purchases, incentives & deductions, diversified business opportunities like agritourism, event hosting, or selling locally. Overall, a farm can provide well-being from a fulfilling self-sufficient lifestyle with community & family connection, while enjoying fresh air & a peaceful, scenic environment. This delightful sanctuary is strategically located on a quiet municipal, year-round residential road, 15km to PRHC, 11km north of Hwy 115 & only 20 minutes to Hwy 407 ensuring effortless commutes to the GTA. Cham Shan Buddhist Temple is nearby as is the recreational Kawartha Lakes region. (id:35762)
Royal LePage Proalliance Realty
5354 Fifth Line
Erin, Ontario
**Stunning Stone Farmhouse on 91 Serene Acres A Rare Gem Near Erin!** Discover the perfect blend of rustic charm and modern comfort in this strategically located stone farmhouse, nestled on 91 breathtaking acres of picturesque land. Whether you're seeking a peaceful retreat, a lucrative investment, or a canvas for your dream business, this property offers endless possibilities. This classic and solid stone farmhouse boasts timeless elegance with huge potential for customization. The expansive 91-acre lot features a mix of fertile farmland (income-generating, as it's leased to a local farmer, covering property taxes!) and lush wooded areas, complete with a natural spring-fed pond. Enjoy privacy and tranquillity, as the home is set back from the road. Inside, you will find a renovated interior, including a spacious white kitchen (2023) with a stone-topped island, a formal dining room, and a generous living area. The second level offers four comfortable bedrooms and a full bathroom, while the basement provides practical utility, storage, and laundry space. Modern upgrades include geothermal heating and cooling (installed in 2015, which keeps energy costs minimal), a 2016 electrical panel, and a new water line with a pressure pump from the well (also installed in 2016). The house was freshly painted in 2023, with beautiful hardwood floors on the main level and engineered flooring upstairs. Additional highlights include a newer heated and powered workshop/garage (40x30 ft) with two oversized garage doors, perfect for car enthusiasts or running a business. There's ample parking space, plus an old barn with a chicken coop. The property's potential is limitless: live a quiet life surrounded by nature, hold onto it as a valuable investment (with land that's sure to appreciate), or transform it into a wedding venue, luxury dining destination, or other business venture. Don't miss this rare opportunity to see this extraordinary property and let it speak to you! (id:35762)
Sutton Group Quantum Realty Inc.
29 Dyer Crescent
Bracebridge, Ontario
Welcome to this stunning bungalow recently built by Mattamy home located on a quiet crescent nestled in desirable White Pines Community. Offering 3 spacious bedrooms and 2 ensuite bathrooms, boasts a Premium Lot 53F x 131F Upgrade, offering plenty of space and privacy. Open-concept design features 9-foot ceilings, filled with natural light. W/ Many NEW Upgrades: Pot Lights, Ceiling Fixtures, Stylish Wall Arts, Zebra Blinds throughout. Living room has new modern electric fireplace, and walk out to privacy backyard. Modern kitchen is a chef's dream with quartz countertops, a large island and sleek new stainless steel appliances. Primary room includes a large walk-in closet and an upgraded standup shower with glass door. Generous - sized 2nd Bedroom offering ensuite bath. Additional 3rd Bedrm can be used for an office and directly access to garage. Spacious basement features has Upgraded Enlarged Windows and 3pc Rough In for future Bath, with plenty of space for customization. Enjoy the convenience of being within walking distance to school and just minutes from local Shopping, Golf Club and Restaurants. This dream home is perfect for all families. Move in ready with modern finished and thoughtful upgrades throughout. Don't miss your chance to view this stunning home ! (id:35762)
Homelife Landmark Realty Inc.












