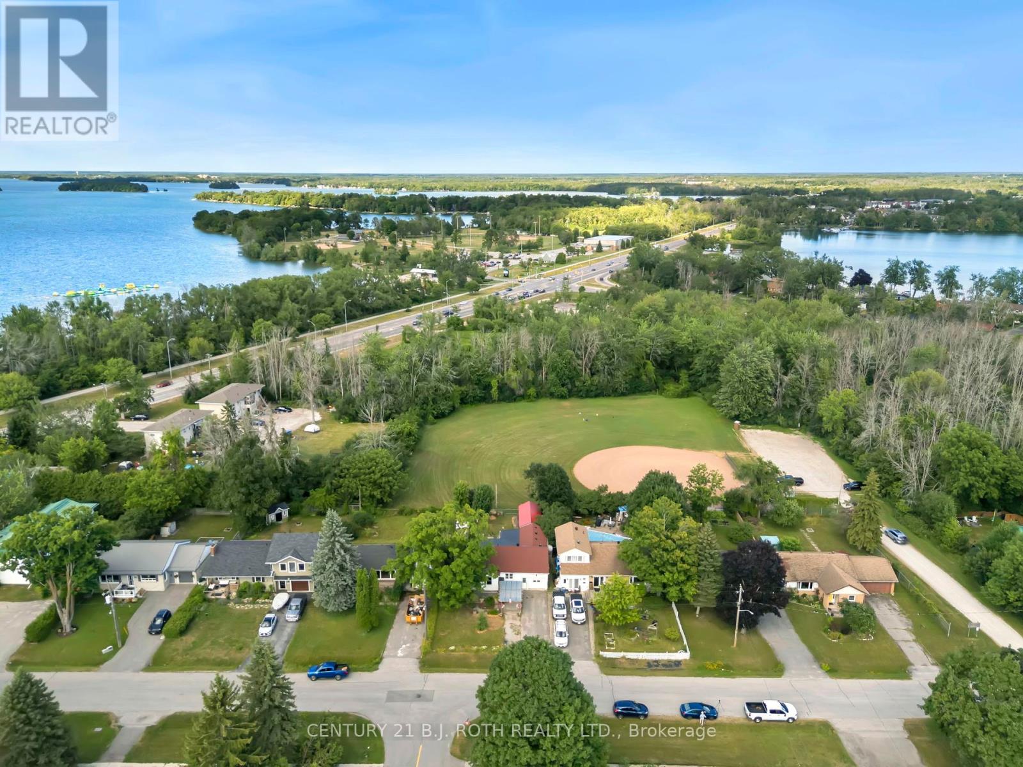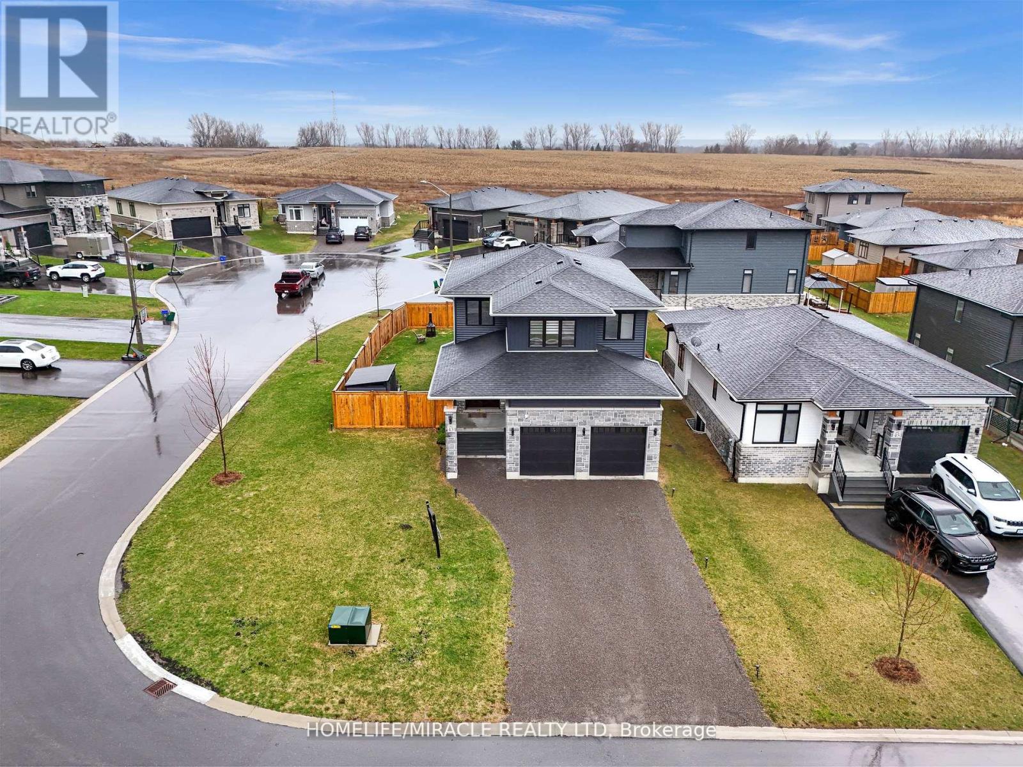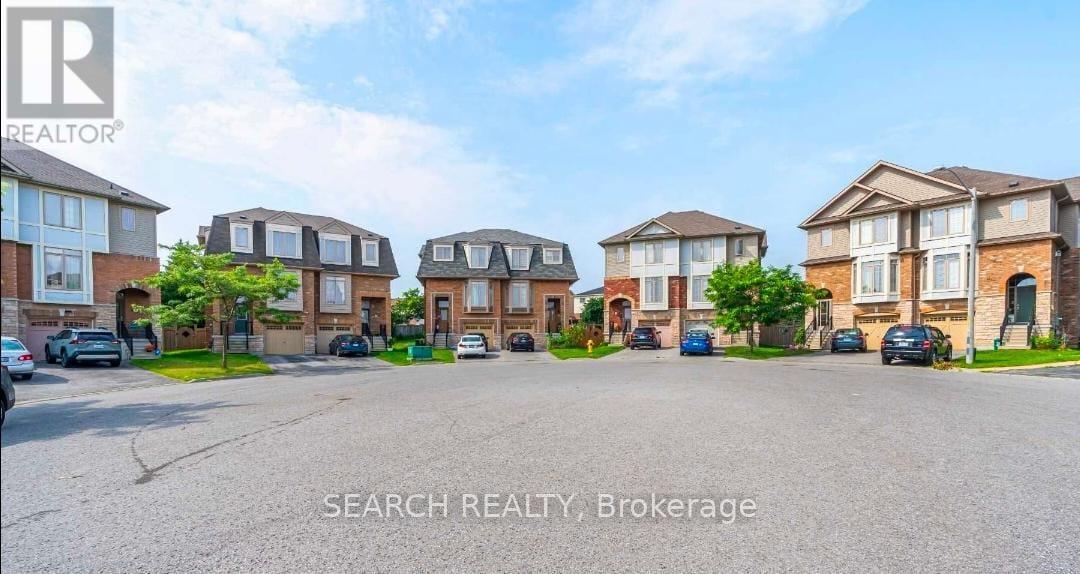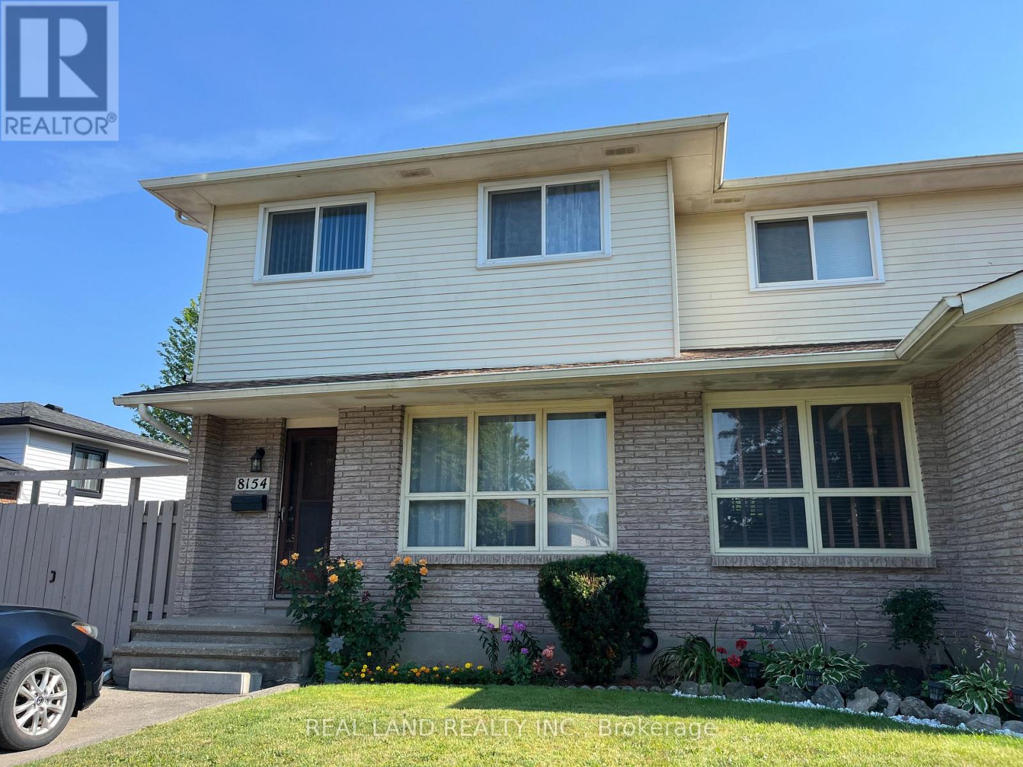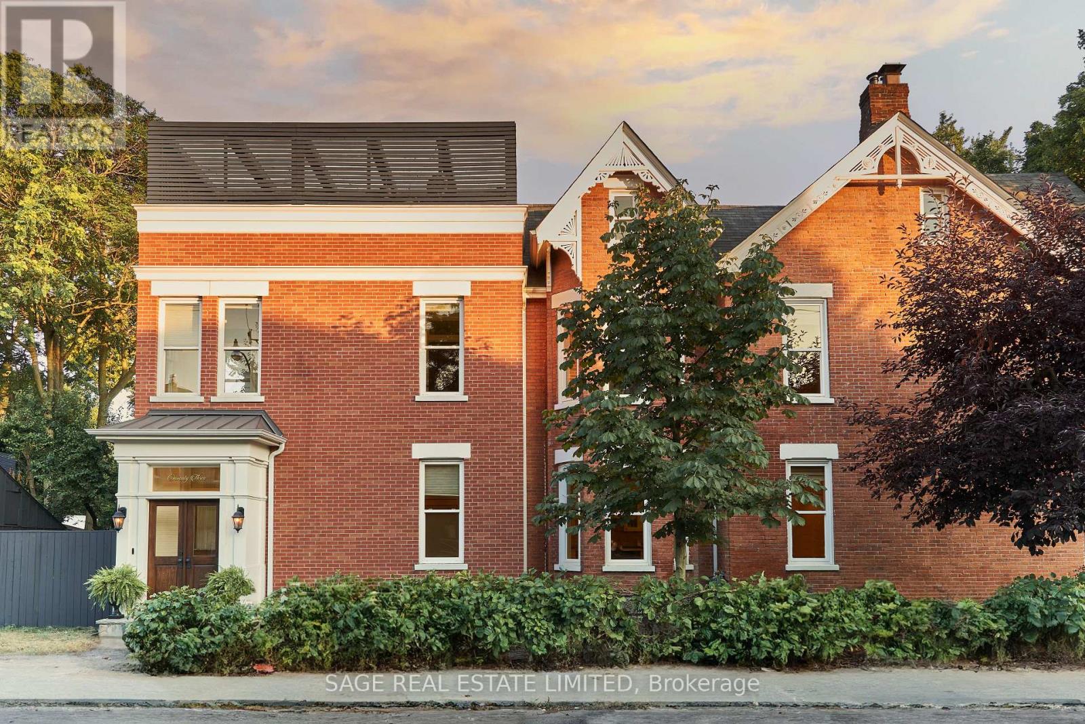392 Bayview Parkway
Orillia, Ontario
Welcome to 392 Bayview Parkway in Orillia's South Ward!This bungalow offers just under 2,000 sq ft of finished space in a great location: close to beaches, trails, downtown, minutes to the boat launch and Mara Provincial Park.The main floor features two bedrooms, a 4-piece bath, spacious mud/laundry room, and separate living, dining, and kitchen areas. The lower level has in-law potential with its own entrance through the garage, a second kitchen, 4-piece bath, bedroom, rec room, and cozy gas fireplace.The extended garage is ideal for a workshop (equipped with its own electric panel), and the large yard backs onto a baseball diamond, and includes an oversized shed. A solid home with space, flexibility, and great upside! (id:35762)
Right At Home Realty
132 Dunbar Road
Mississauga, Ontario
Welcome to One of Mississauga's Most Iconic New Residences Experience luxury living in this brand-new, ultra-modern semi-detached home, perfectly located in one of Mississauga's most desirable neighborhoods. Showcasing over 3,000 sq ft of impeccably crafted space, this architectural masterpiece blends contemporary design with high-end finishes all protected under a 7-Year Tarion Warranty. From the grand foyer with custom millwork and porcelain tile to the open-concept main floor with 9' smooth ceilings, wide-plank engineered hardwood, and a striking solid oak open-riser staircase with glass railings no detail has been overlooked. The chef-inspired kitchen features integrated appliances, quartz counters, waterfall island with seating, LED-lit cabinetry, and a full servery with under-counter beverage fridge. The elegant living space offers a built-in electric fireplace and custom finishes throughout. Upstairs, the luxurious primary suite boasts a spa-like ensuite with freestanding tub, frameless glass shower, double vanity, and matte black fixtures. All bedrooms include ensuites with designer details and high-end finishes. The lower level offers a spacious rec room with walk-out to a custom deck and landscaped yard, 3-piece bath, laundry rough-ins, and ample room for extended family or guests. Additional Features:4 Bedrooms, 5 Bathrooms Custom Deck & Interlock Landscaping Rough-In for EV Charger & Central Vac200 AMP Electrical Panelled Pot Lights & Designer Lighting Upper & Lower Laundry Rooms with Custom Storage High-Efficiency Furnace & Central A/C ,Electric Garage Door Opener (Remote + Keypad). Under 2KM from Mississauga Hospital Steps to Transit, Shopping, Dining & Parks. This is a rare opportunity to own a true statement home offering modern luxury, premium craftsmanship, and an unbeatable location .Don't miss out your dream home awaits. (id:35762)
Royal LePage Your Community Realty
64 Ferris Square
Clarington, Ontario
Stunning Freehold Executive Townhome 1864 Sq ft 3+1 Bedroom And 4 Baths With Tons Of Natural Light. This Home Boasts Many Upgrades!! 9ft Ceiling And Hardwood Floor In Living/Dining Room. Oak Stairs. Huge Modern Open Concept Kitchen/Breakfast Area With Walk-out To Deck. Stainless Steel Appliances, Quartz Countertop And Plenty Of Cabinets! 3 Spacious Bedrooms On Upper Floor! Master Bedroom With 4pc Ensuite, 2 Walk-in Closets And Walk-out To Balcony. Family Room/Basement On Ground Floor Level With Walk-out To Backyard Thru Glass Sliding Patio Doors. 3pc Washroom Attached. Ideally Can Be Used As Another Bedroom For Elderly Parents/Visitors Or Cozy Family Room. Access To Garage From Inside Home. Excellent Family Oriented Neighborhood With Play Area/Park For Children. Conveniently Located! Minutes From 401, Transit Shopping, Great Schools And Much More!! Just Move In And Enjoy!! Unit Has Been Freshly Painted And Professionally Cleaned and In Mint Condition!! (id:35762)
Century 21 Percy Fulton Ltd.
1544 Kirkrow Crescent
Mississauga, Ontario
Exceptional opportunity to own a beautifully upgraded home with over $100,000 in premium renovations, ideally situated in the heart of Mississauga! This sun-filled, meticulously maintained property offers a perfect blend of luxury, functionality, and location. Enjoy a modern layout featuring an upgraded kitchen with quality finishes, elegant flooring, stylish staircase, and a fully renovated third washroom and powder room. The spacious family room is perfect for both everyday living and entertaining.Additional highlights include upgraded garage door, energy-efficient tankless water heater (owned), extra attic insulation, and income-generating solar panels a smart investment for long-term savings. The finished basement with a separate entrance and private bedroom. Located in a high-demand neighborhood near major highways, top-rated schools, parks, shopping, and transit everything you need is just minutes away. This is your chance to own a move-in ready home that truly checks all the boxes! (id:35762)
Homelife Landmark Realty Inc.
43 Prairie Run Road
Cramahe, Ontario
Welcome To 43 Prairie Run ,Beautiful Corner unit In Colborne! This 4 Year-Old Fidelity Homes- Built Property Is A Stunning Find Boasting Over 2000 Sq Ft , Offering 3 Bedrooms And 3 Bathrooms, Front Elevation With Modern Stone Design With Upgraded Garage Doors And Wider Porch/Stairs. The Open-Concept Design Seamlessly Blends Style And Functionality. The Modern Kitchen Is A Chef's Dream, Featuring A Sleek Tile Backsplash, Recessed Lighting, A Spacious Island Breakfast Bar With Elegant Pendant Lighting, Quality S/S Appliances, And Ample Workspace. The Inviting Living Room, Complete With A Cozy Fireplace, Open Concept With Dining Which Leads Into W/O Patio With Newly Built Deck. The Primary Bedroom Is A Serene Retreat, Boasting A Luxurious Ensuite With A Double Vanity, A Large Glass-Enclosed Shower, And A Separate Soaking Tub. Two Additional Bedrooms With Jack And Jill. Conveniently Located Close To Town Amenities And With Quick Access To Highway 401. Recently Fully Fenced With Entrance To Back Yard On Both Side, Newly Built Deck In The Back Yard, 9x7 Shed , Natural Gas Line For BBQ, 5 Commercial Grade Security Camera Features Night Vision, Geofencing , Built In Alarm , Ethernet And Access Point Installed Upstairs For Hardwired Internet Connection Ideal For Remote Workers. (id:35762)
Homelife/miracle Realty Ltd
45 Dame Gruev Drive
Markham, Ontario
One-bedroom Basement for Lease in Markham! Renovated & Ready to Move In! Comes With 1 Bedroom &1 Washroom. Plenty of Windows for an Abundance of Natural Light. Steps Away from the Go Station, Public Transit, Top-Rated Schools, Local Amenities, & Hwy 407. (id:35762)
Homelife G1 Realty Inc.
37 Horton Street
Ajax, Ontario
This bright and spacious 3-bedroom 3 bath offers privacy, comfort, and unbeatable convenience. Enjoy a private backyard with a deck, and plenty of natural light throughout.Located on a quiet cul-de-sac with lots of parking, it's just a short walk to Walmart, Costco, and more. Quick access to transit, Hwy 401 (3 min), and Ajax GO (6 min) makes commuting easy.A perfect space for families or professionals schedule your viewing today before it's gone!.A perfect space for families or professionalsschedule your viewing today before it's gone! (id:35762)
Search Realty
35 Nottingham Crescent
Brampton, Ontario
This executive house has a 3 Bedroom Legal Basement apartment built in 2023. The whole house completely upgraded from top to bottom. Located in Highly desired "N" Section with no Sidewalk. A large and Beautiful Solarium is a part of the house. Separate living, Dining and Family room with fireplace. Main floor laundry with B/I Cabinets. Close to School, Park, Bus, Mall, Hospital & Hwy 410. Big foyer with porcelain tiles. Pot Lights all around the house. This is an opportunity not to be missed. (id:35762)
International Realty Firm
E112 - 3262 Midland Avenue
Toronto, Ontario
Successful Franchise Bubble Tea Store + Bakery offered for sale at a major shopping center in Scarborough. All equipment included with training and inventory provided as part of purchase price, very low rent. Great opportunity to continue or pursue an adjacent business. Contact Listing Agent for more details. (id:35762)
Keller Williams Advantage Realty
8154 Post Road
Niagara Falls, Ontario
A beautiful well cared 3-bedroom semi-detached in a desirable family- friendly neighborhood in Niagara Falls. A beautiful backyard and side yard in good size providing a fantastic outdoor space for entertaining, relaxing and gardening. A newer side door can be a separate entrance to the basement with a potential for in-law set up. Walking distance to Freshco supermarket, Shopper and park. Most of the windows were replaced in 2015. (id:35762)
Real Land Realty Inc.
73 Lakeview Avenue
Toronto, Ontario
Love of my Lakeview! A palatial downtown Victorian perched at the very top of beautiful, lush, legendary boulevard street: Lakeview Ave.From incredible top floor / sky terrace to mind-boggling 8ft high basement, this is a gracious and extra spacious family home that checks every box elegantly.Sunny corner lot at the top of the street offers leafy views, privacy, and calm in a location central to literally everything. Light floods the main floor thanks to windows running the full long side of the house - a rare Toronto feature.The main level open layout flows seamlessly between the living room(s), eat-in kitchen, and formal dining room with massive doors opening to a Parisian-style backyard. Convenient and practical back-door mudroom with built-in cubbies leads to the garage and private drive. And the storage? Throughout the house, there are more hidden nooks than an organizer's Pinterest board - inside the stairs, benches, and walls (Check everything. I'm still discovering new ones myself). Upstairs, a restful primary and family bedroom area with three bedrooms and a cozy private terrace from the primary retreat. Primary space also includes laundry, built-in desk, double closets, and a huge semi-ensuite family bathroom.The third floor? Amazing entertainment and multi purpose space with projector, ensuite, kitchenette, wet bar, and outstanding rooftop terrace with hot tub and wired outdoor projection system. Extraordinary finished basement has radiant heated floors (like the rest of the house!), 8 ft ceilings, 2 inches of soundproof concrete, two more bedrooms, full bath, kitchen, laundry, and bright living space - perfect for a suite or extra room to grow.Two car garage with private drive. Dream location seconds to the Ossington Strip, Dundas West, Queen West, College, Little Italy, Little Portugal, and the subway. In coveted OOOPS catchment (Ossington/Old Orchard Junior Public School).An absolute 10/10. Come and get it. (id:35762)
Sage Real Estate Limited
1365 Caen Avenue
Woodstock, Ontario
Spacious beautiful house in Woodstock, inviting foyer opens to a carpet-free main floor. The large kitchen boasts maple cabinetry, granite countertops, a double recessed sink, stainless steel appliances, and a breakfast bar. The attached dining area is ideal for entertaining. Sliding patio doors extend the living space outdoors to a large deck and a fully fenced yard. Upstairs, the master retreat features a walk-in closet, ensuite, and two additional bedrooms. The basement is finished with a large, bright rec-room. (id:35762)
RE/MAX Hallmark Realty Ltd.

