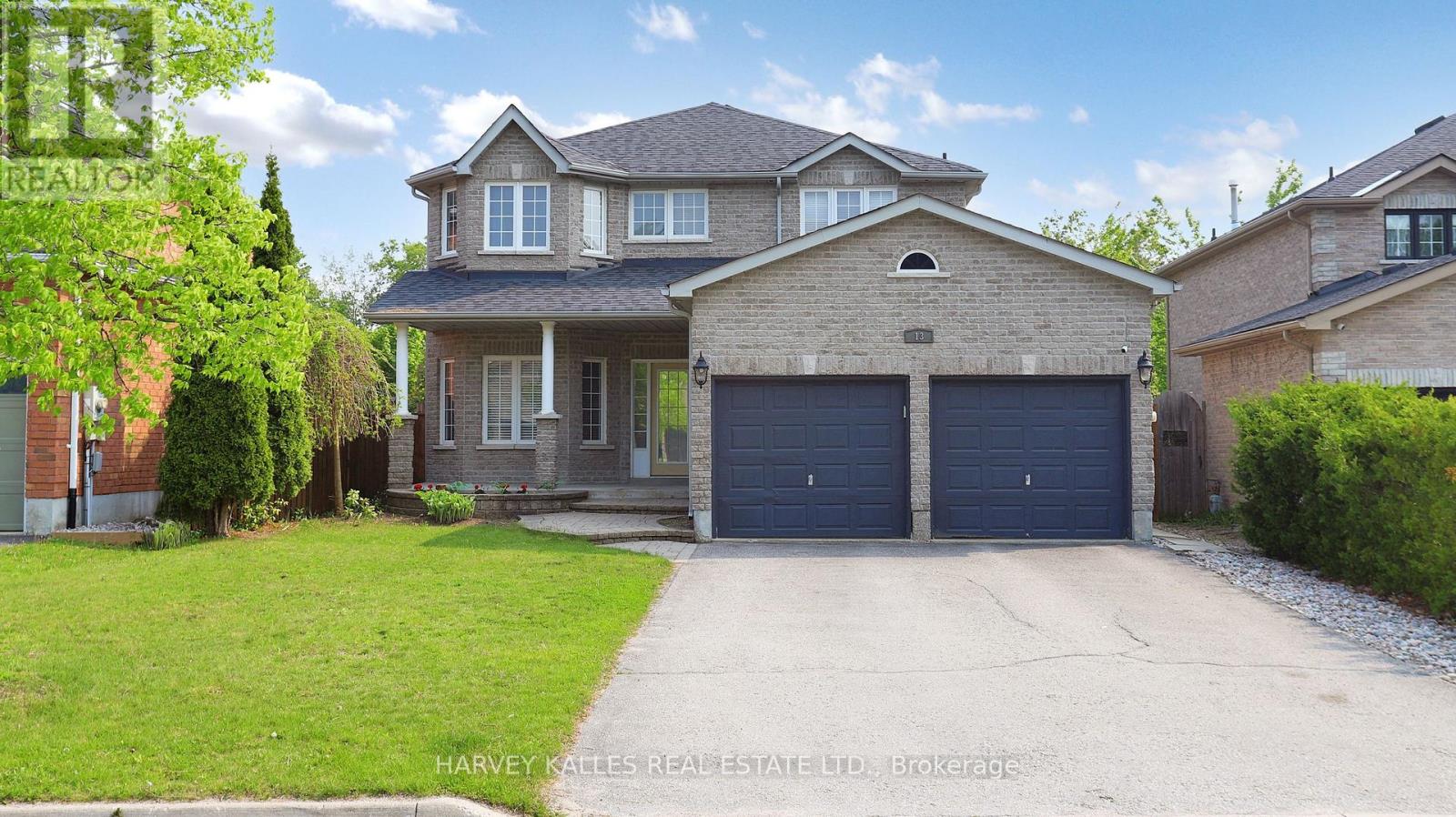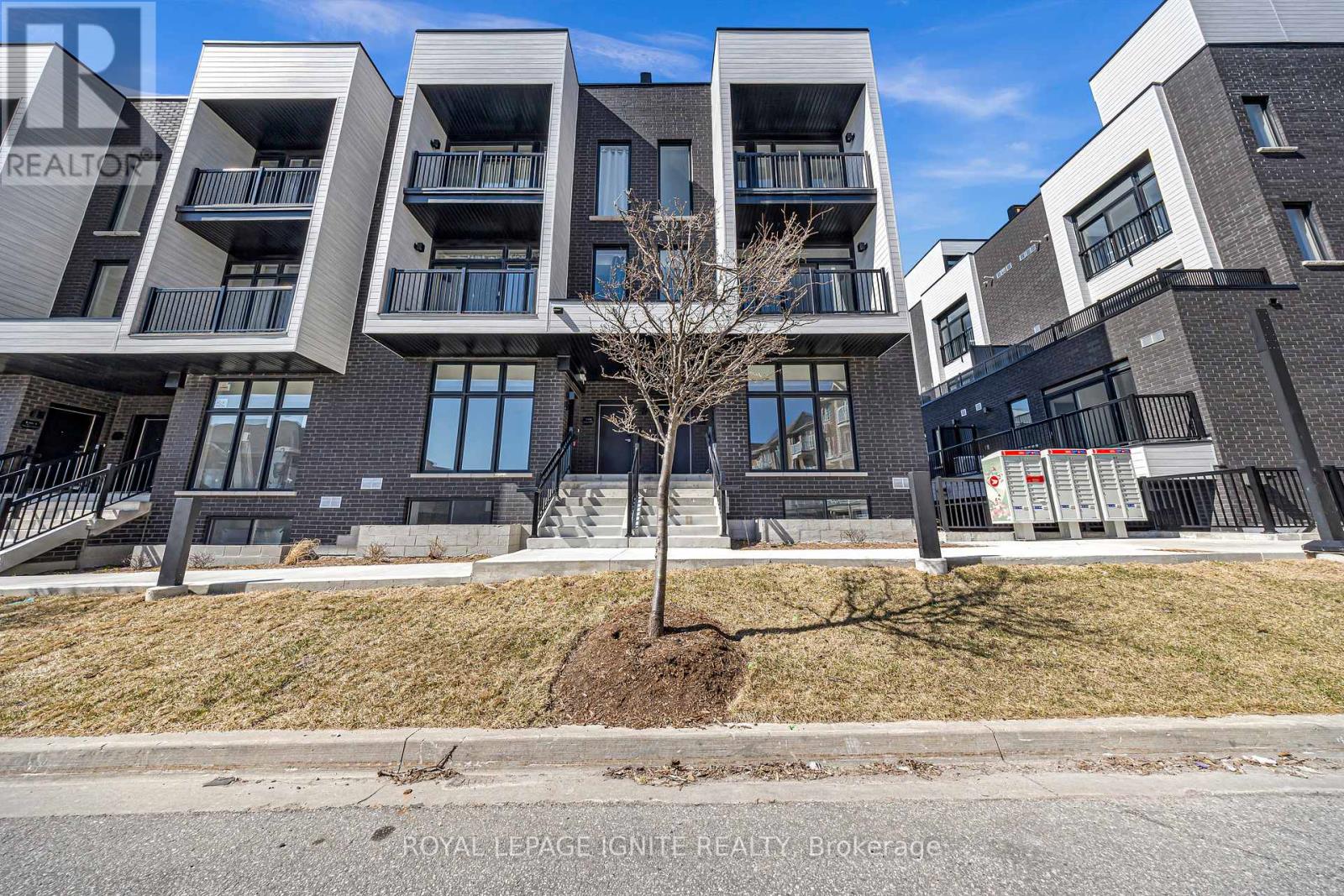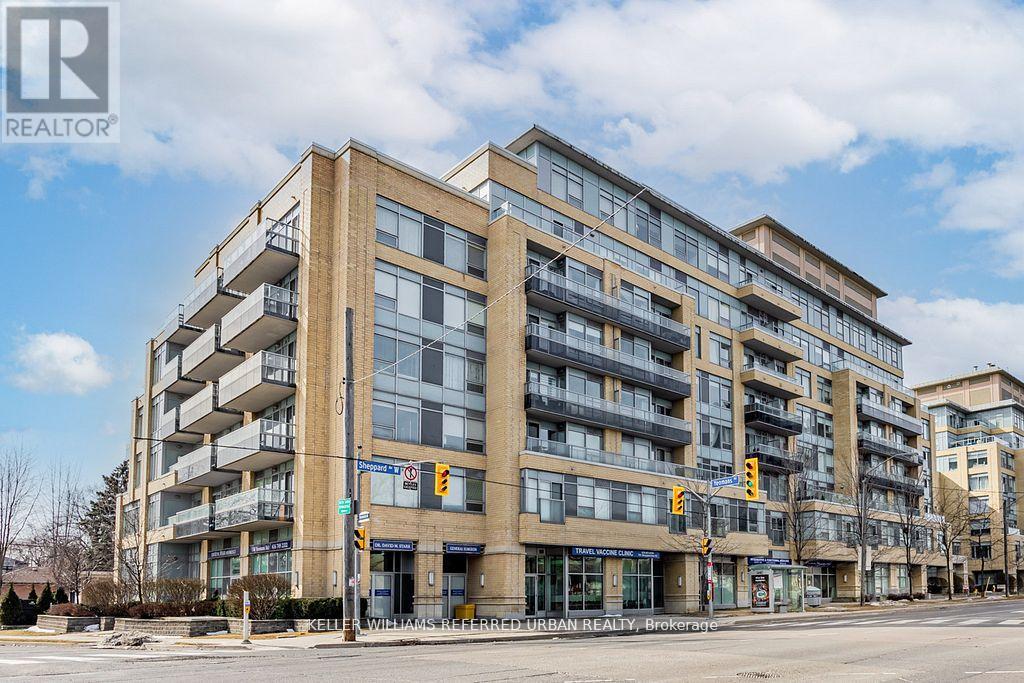Bsmt - 18 Elizabeth Street
Barrie, Ontario
Beautiful Clean Legal Basement Apartment, 1 Bed + Den, Private Separate Entrance, Close To 400, Tenant Pays 1/3 Utilities. Tenant In Charge Of Snow And Grass Removal **EXTRAS** Triple A+Tenant Rqd, Rental Application, Full Credit Report, And Income Verification, 1st & Last Month Rent Plus 10 P/D. No Smoker, No Pets. Deposit Must Be Certified. 24 Hrs Irrevocable. $300 Key Deposit.. (id:35762)
Bay Street Integrity Realty Inc.
13 Oakside Court
Barrie, Ontario
Step into this spacious and elegantly upgraded home, where comfort meets style. Nestled on a quiet street, this stunning property boasts over $80,000 in upgrades, offering exceptional value and quality. Enjoy year-round privacy with a serene backyard framed by mature tall evergreen treesyour own personal oasis. Inside, you'll find a thoughtfully designed layout featuring 4 large bedrooms and 3 full bathrooms. The main bathroom features a new vanity with quartz counter top and a double sink and the ensuite features a large 5 piece washroom with new vanity quartz counter sink. Ideal for growing families or hosting guests. The main hallway, kitchen, and breakfast area are adorned with sleek porcelain flooring, while the rest of the home features brand-new engineered hardwood floors that add warmth and sophistication throughout. The kitchen shines with all-new quartz countertops, lots of cabinetry for storage along with new pot lights combining beauty and durability for your culinary adventures. A stunning new staircase with custom hand railing creates a seamless and elegant transition between the main floor and upstairs, combining modern craftsmanship with timeless beauty. This architectural feature not only enhances the flow of the home but also serves as a striking centerpiece, connecting both levels with style and sophistication. The new roof (2022) adds peace of mind, completing a long list of recent upgrades that make this home move-in ready. Don't miss your chance to own this immaculate, modern home in a sought-after neighborhood perfect for entertaining or relaxing in style! (id:35762)
Harvey Kalles Real Estate Ltd.
5 - 300 Holland Street W
Bradford West Gwillimbury, Ontario
Residential Apartment above commercial strip plaza. Two bedrooms, 1 Bath with private balcony and in suite storage area. Hardwood floors throughout with newly updated bathroom and kitchen. Parking included and on site laundry. Heat and Water included, hydro extra. $1750. + hydro (id:35762)
Ed Lowe Limited
123 Cliff Thompson Crescent
Georgina, Ontario
BRAND NEW - Never Lived In - Builder direct sale - Detached 2742 sq.ft. 4 bedroom, 3.5 baths (all bedrooms have bathrooms), Den, 9ft main floor ceilings, great no-nonsense plan, double door entry, oak staircase, hardwood flooring, 2nd floor laundry with upper cabinets, 2 car garage with main door to house, unspoiled basement with larger rear windows. Located in picturesque Sutton / Jackson's Point, minutes from eateries, shopping harbour, docks, fishing, beaches, and so much more! ATTENTION! ATTENTION! This property is available for the governments first time home buyer GST rebate. That's correct first time home buyers will get up to 5% GST rebate! NOTE: this rebate is ONLY applies to New Home Builder Direst Purchase, does NOT apply to resale units. INCREDIBLE VALUE-NOT TO BE OVERLOOKED! (id:35762)
Royal LePage Citizen Realty
4 - 184 Angus Drive
Ajax, Ontario
Brand new, bright and spacious townhome built by Golden Falcon Home in an unbeatable location. This 2-bedroom, 2-bath townhome features a functional layout with luxury finishes throughout, including engineered hardwood floors, stainless steel appliances, an open concept kitchen, oak staircase, and smooth ceilings. Located just steps from supermarkets, Costco, shopping centres, fitness amenities, library, and hospital. Minutes to GO Train, public transit, and Highway 401. Low maintenance fees cover waste removal, snow clearing, road maintenance, grass cutting, and landscaping of common areas. Don't miss this exceptional opportunity to own a modern townhome in a highly sought-after neighborhood! (id:35762)
Royal LePage Ignite Realty
419 Yonge Street
Toronto, Ontario
Turnkey Bar Burrito Franchise for Sale Prime Downtown Toronto Location. An exceptional opportunity to acquire a profitable, well-established Bar Burrito franchise in the heart of downtown Toronto. Ideally situated at the high-traffic intersection of Yonge St and Gerrard St W, this location offers unmatched exposure and a steady stream of both local and tourist foot traffic.**Unbeatable Location**Steps from iconic attractions including the Art Gallery Of Ontario, Garden District, CF Toronto Eaton Centre, University of Toronto and more. Positioned in a vibrant, high-density area with strong daytime and evening customer flow. Key Highlights : Prime Location :A popular spot for Mexican cuisine. Strong Financial Performance: Weekly Sales: Approx. $14,000-$15,000 (and growing)Rent: Approx. $6,062/month inc. TMILease: Aug 2026 + 5 yearsRoyalty Fee: 6%Advertising Fee: 1.25%Store Area: Approx 1223 Sq feet. Don't Miss This Opportunity! (id:35762)
Homelife/miracle Realty Ltd
611 - 12 Bonnycastle Street
Toronto, Ontario
Few Yr New Award Winning Green Living Building *Sides Onto Park, Steps To Lake *Ttc At Door Steps *24/7 Concierge *Great Amenities On Entire 10th Floor W/Cabana Deck, Outdoor Infinity Pool, Full Equipped Gm, Yoga & Weights Studio, His & Her's Spa W/Steam Rm & Whirlpool, Dining Bar/Lounge, Indoor/Outdoor Fireplaces ,Billiard Rm, Guest Suites & More *Bright & Spacious Unit *High End Finishes *Wide Floor Plan *9 Ft High Smooth Ceil *Open Concept Design Live/Cook/Dine Walkout To X-Large Open Terrace *Good Size Bedroom W/Picture window (id:35762)
Royal LePage Signature Realty
610 - 438 Richmond Street W
Toronto, Ontario
Great value at less than $950/square foot! This corner suite at The Morgan is bright and airy with a contemporary aesthetic. 865sf split floor plan, nicely appointed with many upgrades by the current owners. Walk into the foyer with an alcove for coats and shoes, as well as a spacious storage closet. There is a separate laundry closet with a stackable washer and dryer and built-in shelving. The second bedroom is tucked away and could be used as a home office, and there is a four piece ensuite washroom across the hall. The modern kitchen has stainless steel Frigidaire/LG/Fisher & Paykel appliances, and a pass through to the dining room that could be a breakfast bar. The spacious living room has wall to wall corner windows that let in lots of natural light. The primary retreat is spacious, with a dressing area with double closets, as well as a four piece ensuite washroom. One parking spot and one locker are included in this offering. Great building amenities; fitness room, sauna, theatre, 24-hour concierge, rooftop terrace with barbeques. Phenomenal location in the entertainment district, close to everything; The Well, Art Gallery of Ontario, Grange Park, many shops and restaurants along trendy Queen Street West. *100 Walk Score!* (id:35762)
Royal LePage/j & D Division
#2 - 650a Queen Street W
Toronto, Ontario
Located In One Of The Trendiest Areas In Toronto! Fantastic Studio Apartment With Skylight & Ensuite Laundry! Stunning Rooftop Deck For Your Morning Coffee/Tea Or An Evening With Family Or Friends. Granite Counters And Breakfast Bar In Kitchen. Transit At Your Front Door And Close To Excellent Amenities Such As Cb2, Terroni, Cumbraes, Dark Horse Espresso Bar, Starbucks, Loblaws, Winners, Joe Fresh, Trinity Bellwoods & Stanley Park, King West, And So Much More! (id:35762)
Chestnut Park Real Estate Limited
619 - 90 Stadium Road
Toronto, Ontario
***Shared Accommodation *** Just the 2nd bedroom for lease! Shared washroom, kitchen, living room, balcony and laundry. 9' Ceilings. Premium Finishes & Laminate Flooring Throughout. Large Floor-To-Ceiling Windows.Enjoy Unobstructed View Of Lake Ontario & The City Skyline! Ideal for Young professionals, students and newcomers. Welcome to Suite 619, an impeccably designed 2-bedroom residence nestled in the prestigious podium level of Quay West. Enjoy exclusive access to a total of five elevators. Step into a beautifully laid-out floorplan featuring a sun-drenched, open-concept living and dining area. The south-facing balcony offers tranquil, unobstructed views of the Toronto Islands, Yacht Club Marina, and Lake Ontario, a peaceful retreat in the heart of the city. The modern kitchen is a chefs delight, outfitted with stainless steel appliances, a convenient breakfast bar, and ample cabinetry, perfect for entertaining or daily living. For outdoor enthusiasts, the location is unmatched. Enjoy immediate access to waterfront parks, the Martin Goodman Trail, and Lake Ontario, offering endless opportunities for recreation and relaxation. Walk to Loblaw's and nearby amenities, or hop on public transit for a short ride to Union Station. Commuters will also appreciate quick access to the Gardiner Expressway, DVP, and QEW.Quay West offers an elevated lifestyle with outstanding amenities including a 24-hour concierge, state-of-the-art fitness centre, party room, guest suites, visitor parking, manicured gardens, a serene interior courtyard, and premium features like an indoor hot tub, sauna, theatre room, billiards room, and car wash bay.This is more than just a condo, its a lifestyle by the lake. (id:35762)
Exp Realty
116 - 701 Sheppard Avenue W
Toronto, Ontario
This beautifully designed 1,570 sq. ft. residence offers a rare combination of space, comfort, and style. Meticulously maintained, this unit is perfect for those seeking a modern and functional home. Inside, the open-concept living and dining areas provide plenty of room to enjoy. High 9-ft ceilings and floor-to-ceiling windows fill the space with natural light, creating a bright and welcoming atmosphere. With 2 bedrooms and 2 full bathrooms, this home offers both comfort and practicality. Rough in for Powder Room. Step outside to your private 330 sq. ft. terrace, which overlooks a peaceful garden courtyard. Equipped with a gas line for a BBQ, its an ideal space to relax or entertain guests. The building offers upscale amenities, including a private entrance, 24-hour concierge, fitness center, and a yoga studio, making daily living more convenient. This is a fantastic opportunity to own a thoughtfully designed home in a great community. Don't miss out! **EXTRAS** Steps to Shopping Plaza, Subways, Highways, Schools, Place Of Worship, Earl Bales Park W/ Splash Pad, Dog Park, Ski Hills & Greenbelt Trail++ (id:35762)
Keller Williams Referred Urban Realty
#1 - 328 Berkeley Street
Toronto, Ontario
Renovated Cabbagetown Victorian Property. Spacious Main Unit. Large Open Concept Living And Dining Room. High Ceilings, Hardwood Flooring And Classic Mouldings. Main Bedroom With Walk-Out To Balcony. Hallway Laundry. Great Condo Alternative. Gerrard And Dundas Street Car Just A Short Walk. (id:35762)
Exp Realty












