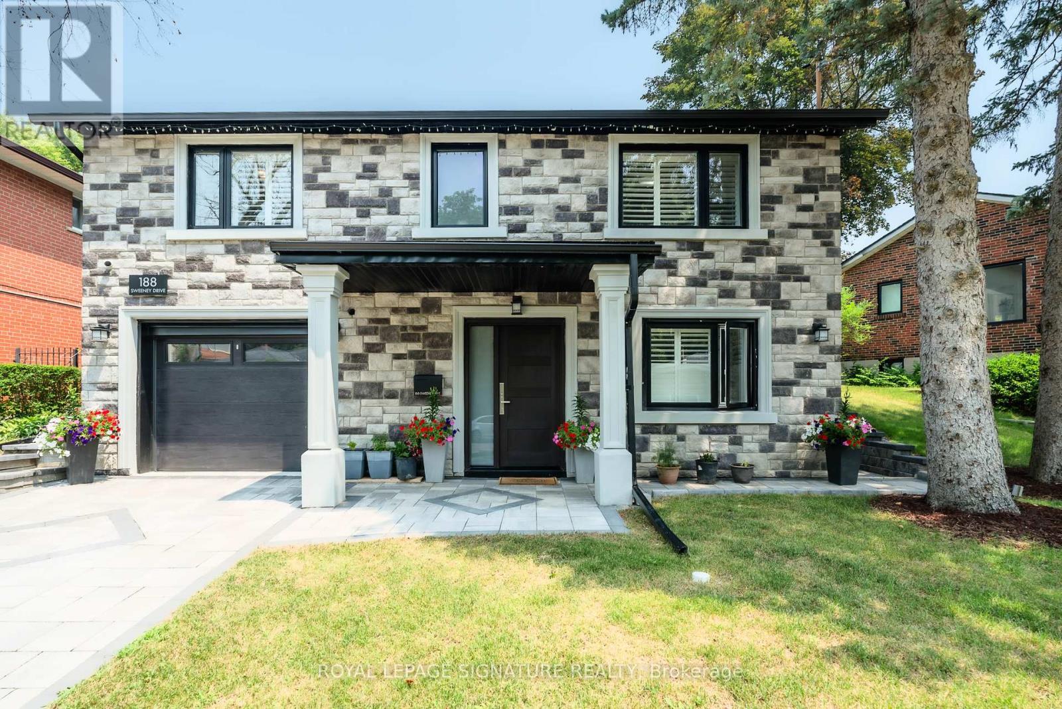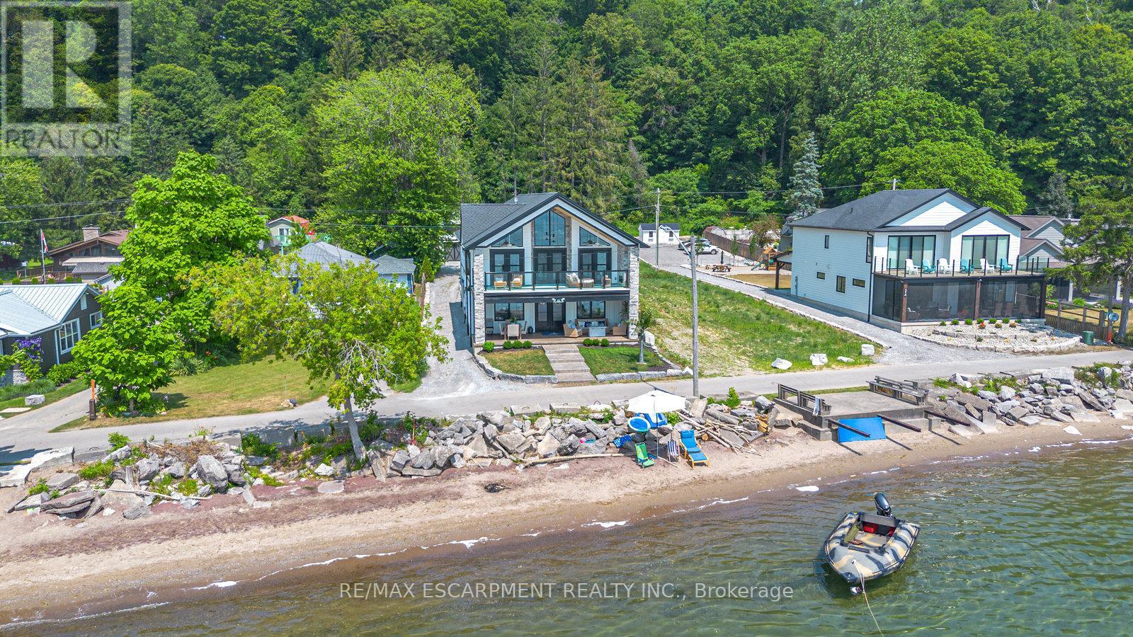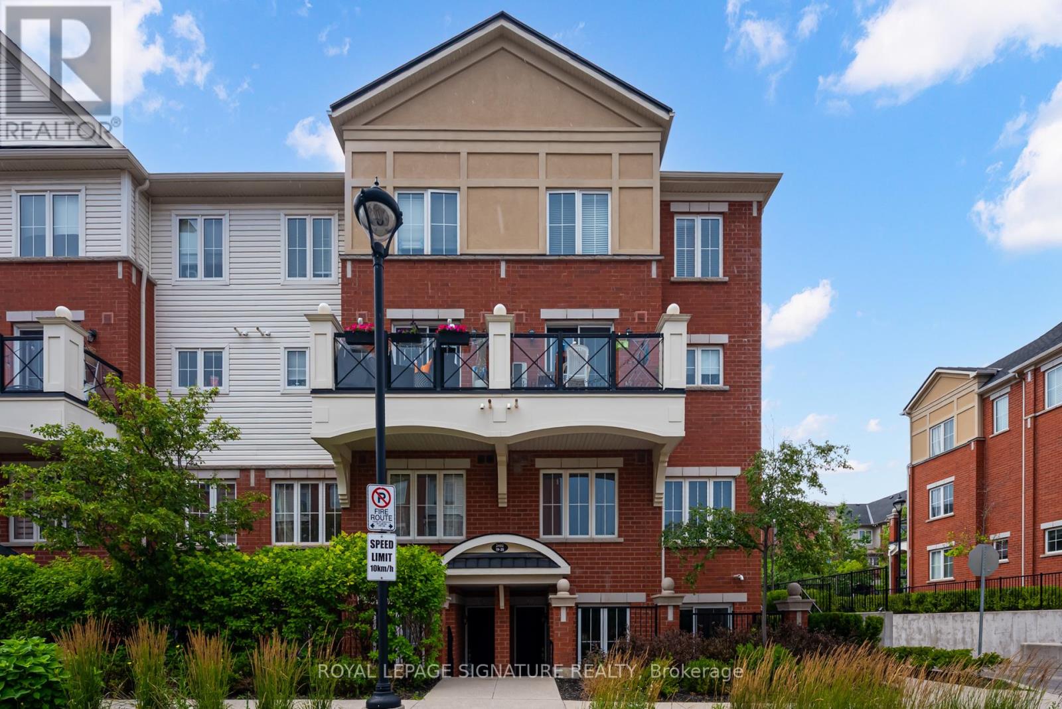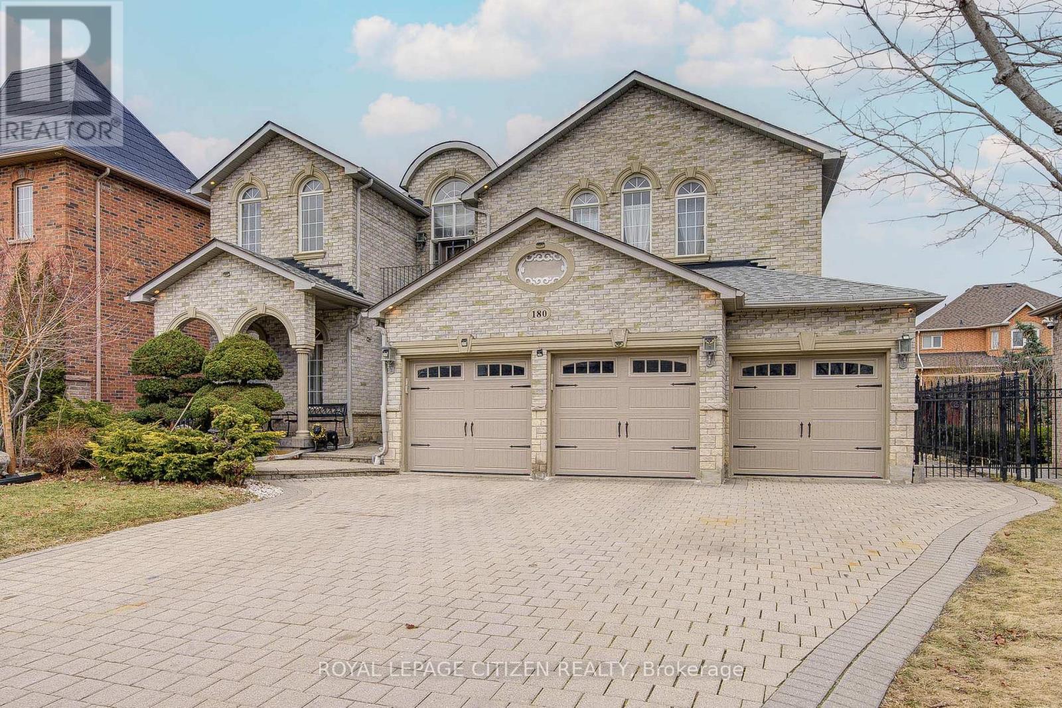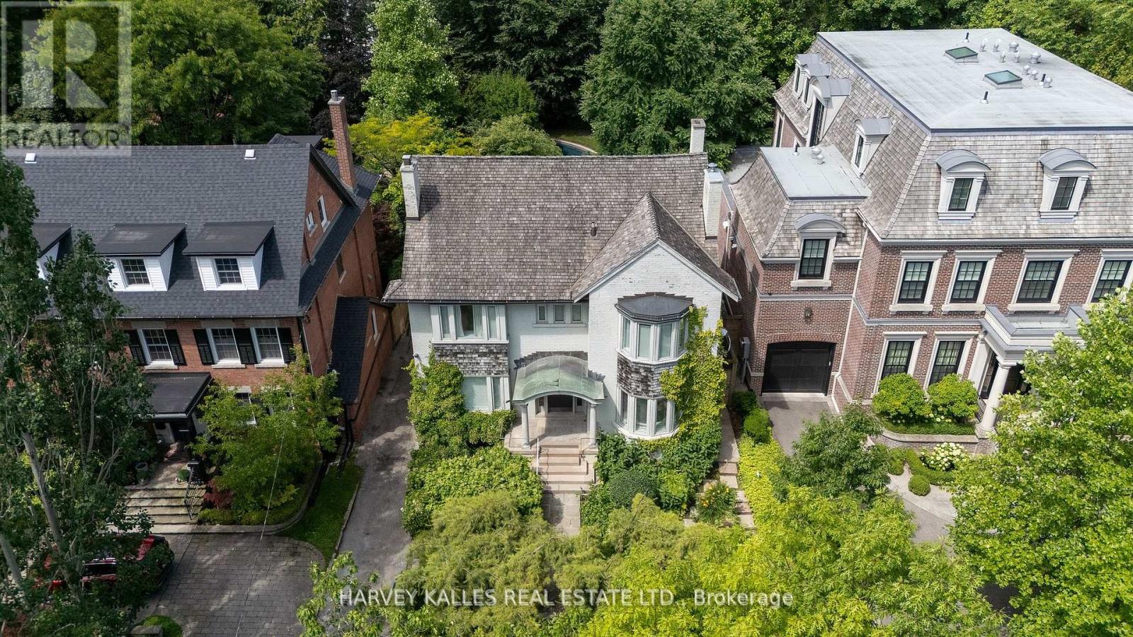188 Sweeney Drive
Toronto, Ontario
Complete Renovation PLUS a 500 sq ft Addition on each Level, making this home approximately 2,500 sq ft. in total. The Focal Point of this Home is the Gourmet Kitchen, Overlooking the Living/Dining Area. Reconstructed in 2024, Including the Electrical Wiring, Plumbing, Insulation, Drywall, Roof, Furnace, A/C & More, this Fabulous Home is all New and Move-in Ready. 2 Families can live in Harmony Forevermore! The Upper Level is a 4 BR, 2 Bath Luxury Unit. Huge Foyer and Access to Garage for Upper Unit Dwelling plus a Rough in-for 2 pc under the Staircase.The Lower Unit is a 2 Bedroom with 1 Full Bath. Separate Entrances and Separate Laundry. Enjoy your Private Backyard with Gas Line for the Barbecue. The automated Inground Sprinklers and Exterior Lighting are Designed for Effortless Maintenance. See the Long List of Upgrades Attached to this Listing. The Superior Location of this home is just a 2 minute walk from the Charles Sauriol Conservation Area where you will meet up with the great East Don River & Walking Trails. Quick & Easy Access to Downtown Via the DVP is a 15 minute drive. Centrally Located in a Very Quiet Pocket of Homes. Local Amenities include Playgrounds & Parks, a Library & Elementary Schools. TTC access through Victoria Village terminates at the Woodbine Subway. We have it all!! Big Box Shopping to the East or Exclusive Shopping at Don Mills, to the West. Last but certainly not least will be the LRT on Eglinton, which is expected to reduce the commute times by 60%. This property offers the perfect combination of modern upgrades, versatile living spaces, and an unbeatable location. Whether for family living or investment, this home truly has it all! (id:35762)
Royal LePage Signature Realty
33 Cedar Drive
Norfolk, Ontario
Imagine waking each morning to gentle waves lapping the shore, sunlight dancing across endless water. This is life at Turkey Point, where Lake Erie's northern shore becomes your personal paradise. Nestled in charming Turkey Point, Ontario, this extraordinary property offers the ultimate retreat from everyday life. Here, cozy cottages dot the shoreline, local eateries serve fresh catches, and life moves to the gentle cadence of boats returning to harbor. This peaceful enclave has long been a magnet for those seeking authentic waterfront living, and now it can be yours. Built in 2022 on a tranquil dead-end cul-de-sac, this stunning lake house was designed with one singular vision: to celebrate the magnificent water views that stretch endlessly before you. Every angle, every room, every carefully placed window serves to connect you with the ever-changing beauty of Lake Erie. Step through the front door and be embraced by over 3,800 square feet of thoughtfully designed living space. The modern architecture features soaring windows that frame the water like living artwork, transforming your daily routine into breathtaking moments. The two-story design centers around expansive living areas that dissolve boundaries between indoor and outdoor living. Two great rooms provide multiple gathering spaces, each offering its own unique lake perspective. Whether hosting intimate dinners or grand celebrations, guests will be captivated by the ever-present backdrop of shimmering water. The dual kitchen concept ensures entertaining flows seamlessly. Imagine preparing meals while watching sailboats drift by, or enjoying morning coffee as sunrise paints the water in brilliant hues. An elevator provides effortless access to both levels. Five bedrooms offer peaceful retreats. Three bathrooms provide comfort, while the three-car garage includes upper suite potential. From this vantage point, Lake Erie becomes your playground. Nothing beats life on the water! (id:35762)
RE/MAX Escarpment Realty Inc.
41 North Taylor Road
Kawartha Lakes, Ontario
Four Season 3 Bedroom Cottage On Mitchell Lake Offering A Great Floor Plan Which Is Focused Around Main Living Room And The Stone Fireplace. Loads Of Natural Light And Great View Overlooking The Lake With Westerly Exposure. Huge Raised Deck At Shoreline With Stone Steps Down To Dock. Original Wood Floors, Full Partially Finished Basement With Above Grade Windows And 2 Additional Bedrooms. Lots Of Recent Upgrades Including Bathroom & Kitchen.45 minutes to Newmarket and Oshawa, and close to all amenities in Beaverton or Lindsay, offering the perfect balance of rural serenity and urban accessibility. Don't miss this Opportunity to make this cottage your own. New Roof (2025). (id:35762)
RE/MAX Ace Realty Inc.
99 West 4th Street
Hamilton, Ontario
Welcome to this spacious 1600+ sqft duplex in the city of Hamilton. Perfectly situated West Mountain Location With Easy Access To Schools, The University, Hospital And Highways. The main level has an open living and dining area, 3 bedrooms with a 4 pc bathroom. The basement floor features 4 bedrooms, a 3 pc bathroom, a very spacious kitchen and dining room which leads to the laundry in the lower level. This home has a brand new Hvac system and water heater both owned. The property also boasts features 2 kitchens With a fully fenced large backyard and shed. (id:35762)
International Realty Firm
1054 Margaret Street
London East, Ontario
Welcome to 1054 Margaret Street, a spacious and well-maintained home located in Londons east end, just minutes from Fanshawe College. This full-home rental includes both the main level and the basement, offering a total of 5 bedrooms, 2 full bathrooms, 2 living areas, a full eat-in kitchen on the main floor, and a second full kitchen in the basement. The lower level also features a separate entrance, two bedrooms, a large living area, and a full bathroommaking it ideal for extended families, students, or working professionals. In-unit laundry, a large mudroom, and a functional layout throughout make this home both comfortable and practical. Tenant pre-screening will be conducted prior to viewings, and all applicants must provide a completed rental application, credit check, references, employment verification, two recent pay stubs, and first and last months rent. (id:35762)
Save Max Real Estate Inc.
19 - 2492 Post Road
Oakville, Ontario
RARE GROUND-LEVEL CORNER UNIT! Perfect for first-time buyers, young families, or downsizers looking for true one-floor living no stairs to climb! This bright and spacious2-bedroom, 2-bathroom bungalow-style condo offers a seamless blend of comfort and convenience. Enjoy the ease of direct access from the garage ideal for groceries, strollers, or day-to-day living. The modern kitchen features stainless steel appliances, while the open-concept living and dining area leads to a private terrace, perfect for morning coffee or relaxing evenings. Located in a family-friendly Oakville neighbourhood, steps from parks, trails, playgrounds, dog park, shopping, and public transit. Includes underground parking and a private locker. Just minutes to the GO Station, hospital, major retailers, top-rated schools, and highway access. A well-maintained complex with low maintenance fees makes this an excellent opportunity for both homeowners and investors. Book your private showing today! (id:35762)
Royal LePage Signature Realty
180 Kimber Crescent
Vaughan, Ontario
Welcome to the home your family has been waiting for.This stunning executive residence offers approx. 6,000 sq ft of thoughtfully designed total living space, spacious, elegant, and filled with warmth. From cozy family moments to lively celebrations, every corner of this home is built for connection and comfort. Enjoy the flexibility of a beautifully finished basement complete with a full in-law suite, perfect for multi-generational living, guests, or simply extra space to unwind. The 3-car garage is a dream for growing families or car enthusiasts.Tucked away in one of Vaughans most prestigious and welcoming neighbourhoods, this home is surrounded by luxurious multi-million dollar custom built properties and family friendly charm. You're just minutes from Vaughan Mills, Canada's Wonderland, top rated schools, scenic parks, and major highways, everything your family needs, right at your doorstep. A home that blends luxury, heart, and convenience ready to be the backdrop to your family's next chapter. (id:35762)
Royal LePage Citizen Realty
315 - 100 Wingarden Court
Toronto, Ontario
Welcome to your new home, Suite 315 at 100 Wingarden. Move-in ready, this beautifully renovated, freshly painted 2 bedroom, 2 bath corner suite offers the perfect blend of space, smart design, serenity and unbeatable convenience; All on a lower floor for easy accesswithout the elevator waits. Enjoy a bright, open-concept living and dining area that's perfect for entertaining, paired with a large updated kitchen featuring full-size appliances, modern countertops, rich cabinetry and an oversized walk-in pantry. This smart split-bedroom layout provides excellent privacy, with each bedroom tucked away on opposite sides of the unit. Youll also find a full size separate laundry room a rare condo convenience! Finally step outside onto your private balcony to unwind with peaceful views in a quiet, end-unit setting. All-Inclusive Maintenance Fees: Heat, hydro & water and dedicated underground parking Prime Location: TTC transit, schools, shopping, places of worship, parks and HWY 401/407 Desirable End Unite: Quiet, private and filled with natural light Upcoming Upgrades: New balcony doors/windows this summer + a new gym facility, management to announce soon This is more than a condo it's a smart investment in a value-adding building through meaningful upgrades and proactive maintenance. Dont miss out on this spacious, stylish, and serene home! (id:35762)
Royal LePage Signature Realty
21 Wiseman Drive
Ajax, Ontario
A rare opportunity to live in an amazing part of Ajax. This property has high-end finishes throughout and extensive upgrades (Furnace + Heat Pump + Tankless Water Heater in 2022, Pool heater in 2025, new garage doors + front door in 2022 and most windows were replaced in 2022 as well). This home has an open concept main floor with beautiful wide planked hardwood flooring on the main and upper floors. A dream gourmet kitchen with a grand island coupled with a saltwater pool makes this home perfect for entertaining. If you want to just have some time to yourself, the backyard has extensive tree coverage to give you privacy and you can instead enjoy your own little slice of paradise in peace and quiet. The area is nothing short of extraordinary. Located on a quiet side street with minimal traffic, you are 100 meters away from public transit bus routes, 250 meters from the Waterfront Trail (a 6 km strip that is great for running, walking or cycling), 450 meters from the nearest park (Carruthers) with a splashpad that is great for kids, less than 1km from 2 other parks that have amenities like tennis courts and 750 meters from Lake Ontario with a public beach (Paradise Beach). (id:35762)
Elite Capital Realty Inc.
1033 - 68 Abell Street
Toronto, Ontario
Fully furnished and move-in ready, this stylish 2-bedroom, 2-bathroom suite at EPIC on Triangle Park offers comfort, convenience, and stunning views in the heart of Queen West. With a smart, open-concept layout, this unit features a modern kitchen with full-sized stainless steel appliances, granite countertops, and contemporary cabinetry. The primary bedroom boasts a 3-piece ensuite and ample closet space, while the second bedroom and full bath offer flexibility for guests or roommates. Enjoy bright, airy living with floor-to-ceiling windows, a private balcony, in-suite laundry, parking included, and access to fantastic building amenities. Just steps from Queen Wests best dining, shopping, nightlife, TTC, and parksthis is downtown living at its best! (id:35762)
Royal LePage Signature Connect.ca Realty
38 Dunvegan Road
Toronto, Ontario
Welcome to 38 Dunvegan Rd an extraordinary opportunity to own this exquisite home, set on arare 173.91 ft deep west-facing lot in one of Torontos most prestigious and sought-after neighbourhoods. This beautifully finished residence blends timeless character with modern comfort, offering the perfect balance of elegance and everyday livability. From the moment you arrive, the attention to detail and pride of ownership are unmistakable. The main level boasts expansive principal rooms, a gourmet kitchen, and seamless access to a spectacular backyard oasis, featuring a pristine pool, manicured gardens, and a lush, secluded setting that evokes the feel of a private resort. Whether hosting guests or enjoying quiet moments outdoors, thisspace is truly exceptional. Upstairs, you'll find three bright and spacious bedrooms with ample storage and beaming natural light, including a generous primary retreat with a 4-pce ensuite. A fantastic 3rd level loft space with a stunning sky light and separate bathroom complements the home. The fully finished lower level, with three additional bedrooms, a large recreation area,and walkout access, enhances the homes versatility suited for extended family, live-in help,or a home office. Located in the heart of Forest Hill, just steps to top-rated schools, parks,and minutes from Yonge Street, downtown, and the best of midtown Toronto. Move-in ready, meticulously maintained, and offering a lifestyle of luxury in a premier location very rarely does a property of this caliber come to market! (id:35762)
Harvey Kalles Real Estate Ltd.
1101 - 10 Navy Wharf Court
Toronto, Ontario
Welcome to a home that doesn't just check boxes - it offers the lifestyle you've been looking for. This bright, west-facing 1-Bedroom + Den with parking is located in the sough-after Vela Residences at Harbour View Estates, just steps from the waterfront and everything downtown has to offer! Freshly painted and with brand new wide plank flooring throughout, this suite is stylish and ready for you to just move right right in. At approximately 665-sf, this isn't your typical compact condo. There's room to fit a sectional sofa, media console, and even a 4-person dining table. In the kitchen, you'll find a brand new gas stove, (a rarity in condos!), and a generous island that makes meal prep and everyday cooking easy. Your large versatile den is approximately 8-ft x 7-ft and can double as a home office by day and cozy guest room by night. The best part? Access to incredible amenities! The 30,000-sf Superclub features an extensive fitness centre, indoor pool, full-size indoor court, outdoor tennis court, guests suites, BBQ area and much more! An incredible location and just minutes to everything! Steps to Spadina streetcar that goes to Union+Spadina station, THE WELL Shops+Restaurants, 8-Acre Canoe Landing Park+Community Centre, Rogers Centre, and the Waterfront. Minutes to coffee shops, restaurants, Sobeys and Farmboy supermarket, fitness studios like Sweat & Tonic and Fit Factory, the Metro Toronto Convention Centre, King West, and Tech Hub. Short walk to Union Station (GO Transit+VIA+UP Express), Financial District, RBC Waterpark Place, and Scotiabank Arena. Easy access to trails along the Marina, DVP/Gardner, and YTZ Airport. This is a well-managed building with friendly 24-hr concierge, visitor parking, and condo fees that include ALL utilities! Whether you are upsizing, downsizing, or just starting out - this is a wonderful opportunity to be part of this vibrant community! (id:35762)
Prompton Real Estate Services Corp.

