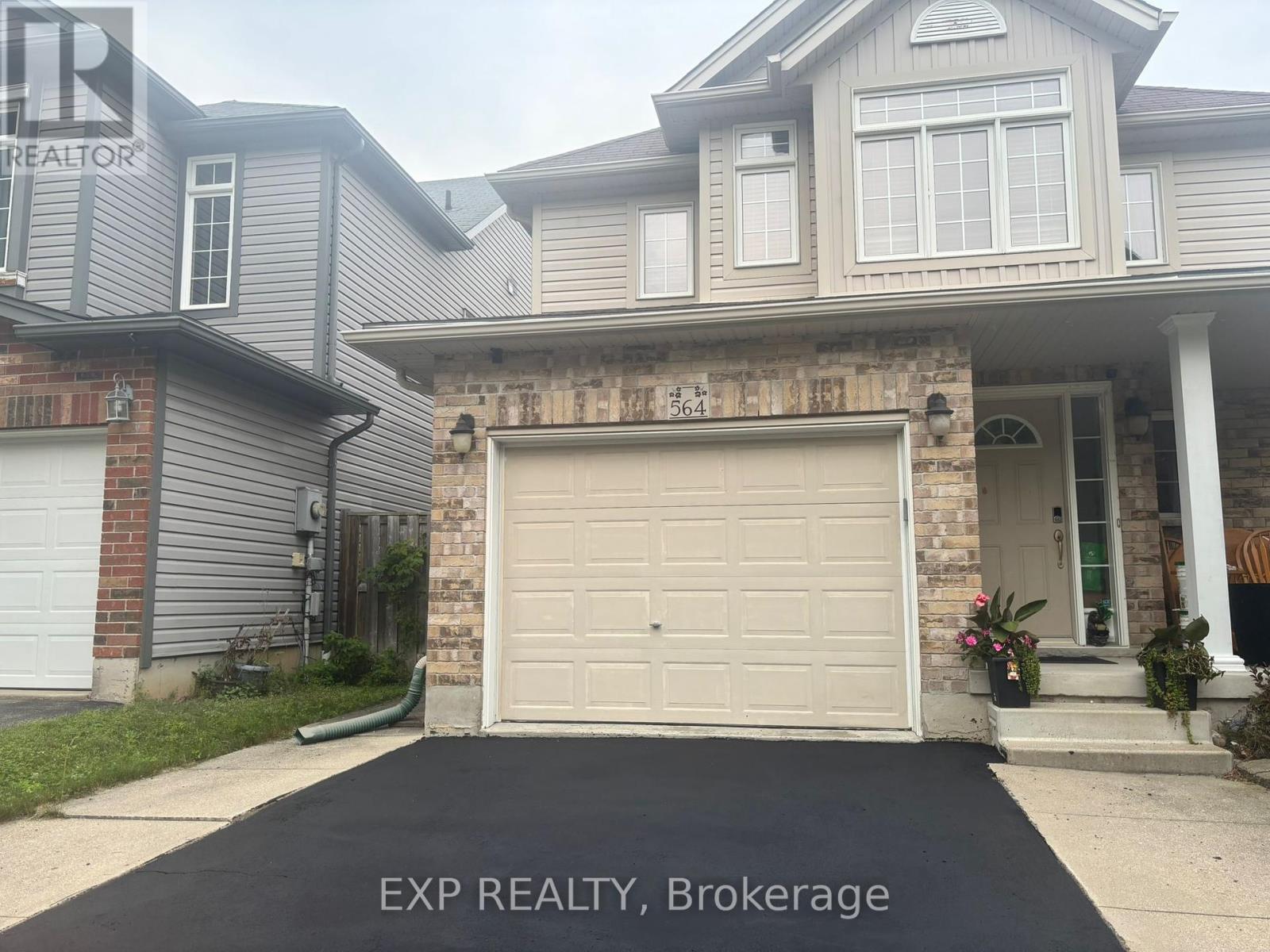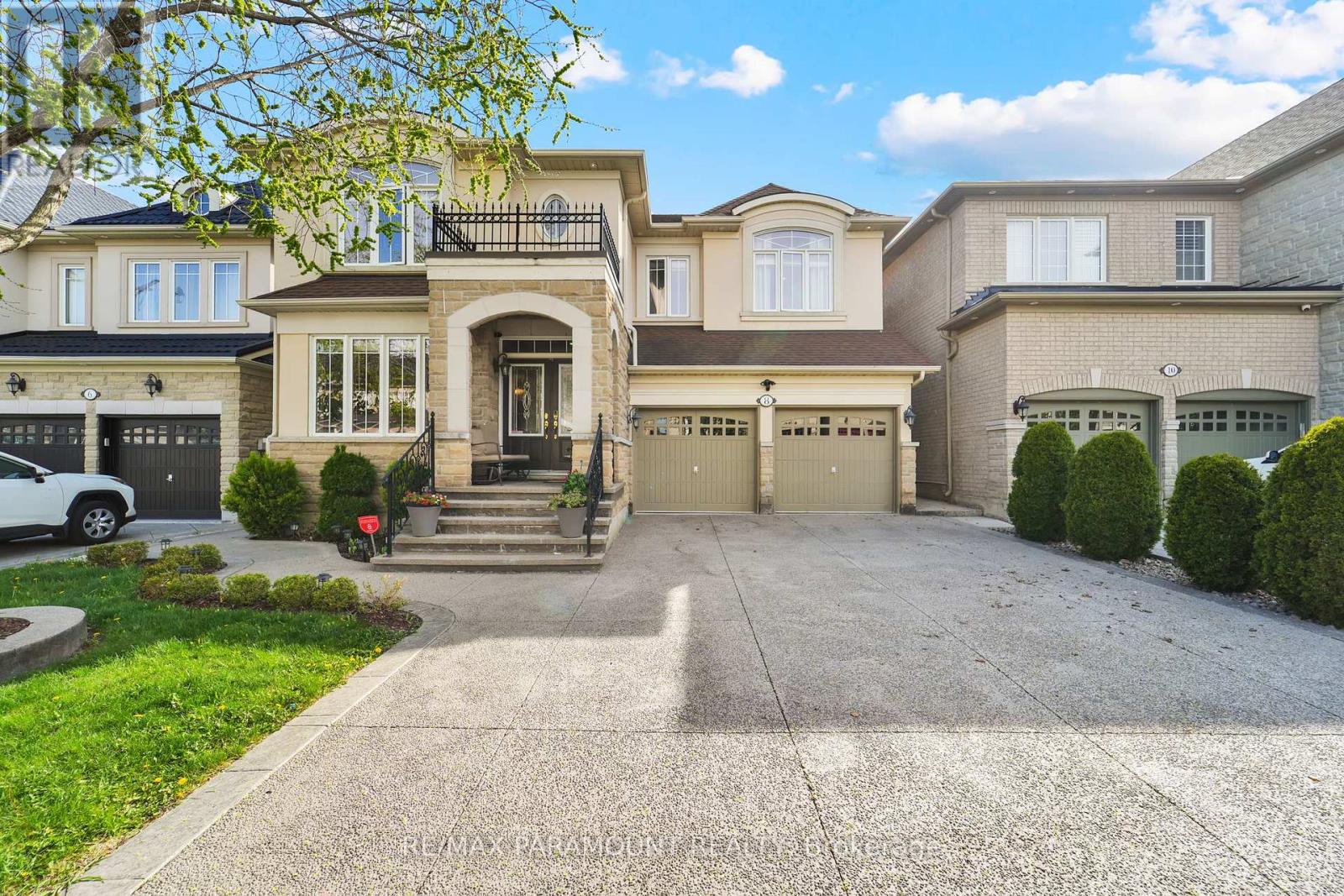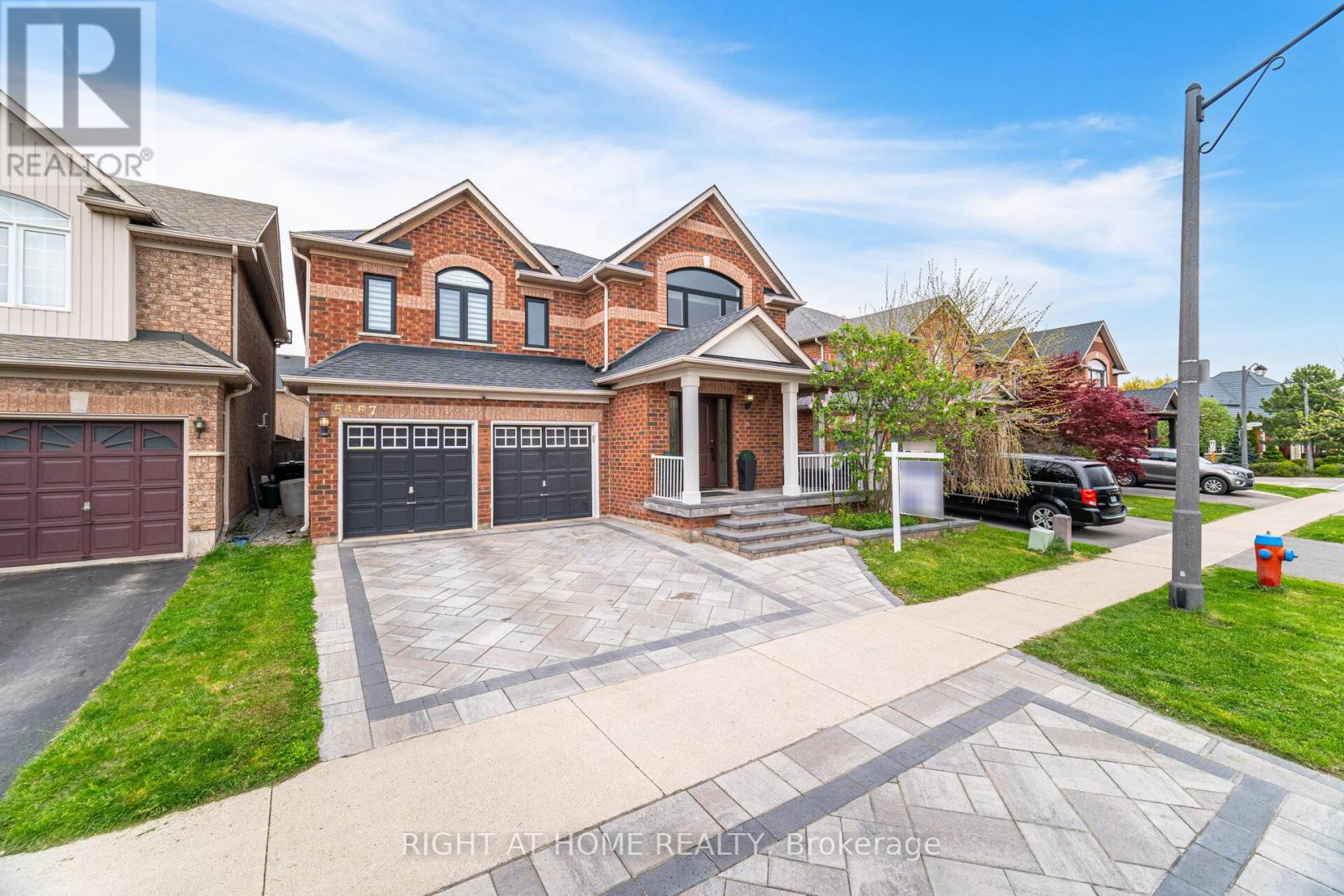8077 Mount Carmel Boulevard
Niagara Falls, Ontario
Welcome to 8077 Mount Carmel Boulevard, a rare chance to lease a fully furnished home in one of Niagara Falls most prestigious neighbourhoods. This beautifully maintained property offers four large bedrooms, three bathrooms, and a modern open-concept layout designed for comfortable family living. Enjoy a chef-inspired kitchen with high-end appliances, a spacious dining area, and bright principal rooms perfect for relaxing or entertaining.Enjoy the incredible covered outdoor concrete patio, complete with a hot tub, ceiling-mounted TV, and ample lounge and dining space, an entertainers dream. The property comes with four parking spots and is surrounded by quiet, tree-lined streets close to top-rated schools, parks, shopping, and quick highway access. Whether youre looking for convenience, comfort, or a lifestyle upgrade, this turnkey home delivers it all in the heart of Mount Carmel. (id:35762)
RE/MAX West Realty Inc.
Lower - 456 East 13th Street
Hamilton, Ontario
Discover comfort and convenience in this spacious 2-bedroom basement apartment located in a quiet, family-friendly neighborhood in Hamilton, Ontario. Ideal for working professionals or small families, this well-maintained unit offers a private entrance, generous living space, and modern finishes throughout. With easy access to public transit, major highways, and local amenities, this apartment provides both comfort and accessibility for your lifestyle needs. Possession available September 1, 2025 starting upon providing Credit Report, Rental Application, Employment Letter, Proof of Income and Reference Letter. (id:35762)
RE/MAX Aboutowne Realty Corp.
564 Woolgrass Avenue
Waterloo, Ontario
Welcome to large well maintained two storey Detach home, comes with 4 Bedrooms, 4 washrooms. Open concept main floor, Finished Basemernt with Large windows allowing for lots of natural light. Large custom covered deck. Close to al amenities, High rated Schools, Parks, Conservation area, Public Transit. (id:35762)
Exp Realty
8 Eaglelanding Drive
Brampton, Ontario
Welcome to your dream home in the prestigious Riverstone community! This luxurious 3341sqft sun-filled 4-bedroom + Den estate home blends timeless elegance with modern comfort. With a stunning stone and stucco exterior, this home makes a bold first impression. Inside, soaring ceilings, hardwood floors and pot lights on the main floor create a bright, open ambiance. The combined living and dining rooms are ideal for entertaining, while the expansive family room is truly a must-see offering the perfect space to relax and unwind. A family room of this size is a rare find. The upgraded kitchen features S/S appliances, gas range, a central island, and ample space for culinary creativity. Family room and Kitchen with southwest exposure filling the rooms with direct sunlight. Upstairs features 4 bedrooms + an office sized den. The spacious primary bedroom boasts a large walk-in closet and a 5-piece ensuite with jacuzzi and dual vanities. Bedroom 2 includes its own ensuite and walk-in closet, perfect for guests, family & children. While spacious bedrooms 3 and 4 share a convenient Jack & Jill bathroom. Each bedroom having access to a bathroom.The professionally finished basement offers endless possibilities, with large windows, a generous living space or TV area, a seating area, and a bar with sinkready for future conversion potential with plumbing and electrical present. A second very large rec room (or bedroom) can be used for many potential uses. The basement also features a full bathroom, and a builder side entrance making it ideal for future conversions for rental or in-law suite potential.Enjoy outdoor living on a maintenance-free backyard deck or on the full concrete patio across the entire backyard (no grass to worry about). Concrete wraps around the home and extends to the wide exposed concrete driveway, offering plenty of parking with no sidewalk interruption. A rare opportunity to own a thoughtfully designed, move-in-ready estate home in a sought-after location! (id:35762)
RE/MAX Paramount Realty
308 - 4 Greentree Court
Toronto, Ontario
Newly Renovated And Freshly Painted bachelor Rental Opportunity Located On Central North York Right On A Great Park, Minutes Away From Gr8 Amenities, Schools, Shopping, Transit, Inc. Reliable 24 Hr. On Site Super, Clearview On The Park Is A Wonderful Home! Move Quickly! This 1 Br Apt Is Strong Choice For The Young Professional Or Student. This 500 sf Unit Features Modern Kitchen And A Fully Refurnished Washroom. Photos for illustrative purposes and may not be exact depictions of units. L-I-V-E ! R-E-N-T ! F-R-E-E ! - One month free on a 12 month lease. ***EXTRAS: Safe Neighborhood With Convenient Ttc Access And Close To Major Highways. The Premises Are Well Maintained And Unit Include Fridge, Stove, Laundry On Site. Photos are Illustrative in Nature and May Not Be Exact Depictions of the Unit. (id:35762)
Harvey Kalles Real Estate Ltd.
803 - 2522 Keele Street
Toronto, Ontario
Experience Luxury Living at the Keele & Highway 401 PenthouseDiscover your dream residence at the vibrant intersection of Keele and Highway 401. Situated on the 8th floor, this exquisite penthouse offers stunning panoramic views of downtown Toronto, including the iconic CN Tower, along with a clear vista of the lively 401 corridor. The spacious two-bedroom, two-bathroom condo combines elegance and comfort, highlighted by a full-length balcony that spans the entire width of the unitperfect for watching sunrises and sunsets. Additionally, it features two side-by-side parking spots on P1 and a storage locker for your convenience. Don't miss this exceptional opportunity to own a luxurious home that blends breathtaking scenery with unbeatable locationyour perfect urban retreat. (id:35762)
Right At Home Realty
5467 Blue Spruce Avenue
Burlington, Ontario
Welcome to 5467 Blue Spruce Avenue, 4+1 Bedroom home nestled in one of Burlington's most sought-after family-friendly neighbourhoods. This beautifully maintained and thoughtfully upgraded home offers exceptional comfort, functionality, and curb appeal perfect for growing families or anyone seeking a move-in-ready property in a prime location.Step inside to discover a warm and inviting interior, highlighted by elegant upgraded hardwood stairs and a bright, open-concept layout that seamlessly connects the living, dining, and kitchen areas. The custom-upgraded kitchen (2022) features sleek cabinetry, quartz countertops, modern stainless steel appliances, and ample workspace ideal for everyday living and entertaining alike.Key upgrades ensure peace of mind and long-term value, including a new roof (2020), high-efficiency furnace (2018), central A/C (2020), updated doors and windows (2021), and a fresh new interlock driveway and porch (2023). These thoughtful improvements make this home not only beautiful but also energy-efficient and low-maintenance.Enjoy outdoor living in the expansive backyard perfect for hosting gatherings or envisioning your dream pool oasis. The lot size offers endless possibilities for landscaping, recreation, and family enjoyment.Ideally located near top-rated Burlington schools, parks, shopping, and dining. Commuters will appreciate quick access to major highways and nearby GO Transit, making travel to Toronto and surrounding areas effortless.Dont miss the opportunity to call this exceptional property your new home. A perfect blend of location, upgrades, and lifestyle awaits you at 5467 Blue Spruce Avenue (id:35762)
Right At Home Realty
2308 - 215 Sherway Gardens Road
Toronto, Ontario
Live vibrantly steps away from one of the most contemporary malls in Toronto where luxury meets sophistication. This 1 Bed+Den Condo Apartment In Prestigious One Sherway features Open Concept With Large Balcony With Wonderful Nw Views. Resort Style Amenities 24 Hr Conc, Indoor Pool W/Jacuzzi, Fitness & Weight Room, Co-Ed Steam Room, Sun Lounge, Sauna, Media/Party Room & More! Walking Distance To Sherway Gardens Mall And Minutes To Qew/407/Airport/Airport/Downtown. No Pets, No Smoking. Immediate Possession. (id:35762)
Right At Home Realty
207 - 4 Greentree Court
Toronto, Ontario
Newly Renovated And Freshly Painted bachalor APARTMENT Rental Opportunity Located On Central North York Right On A Great Park, Minutes Away From Gr8 Amenities, Schools, Shopping, Transit, Inc. Reliable 24 Hr. On Site Super, Clearview On The Park Is A Wonderful Home! Move Quickly! This 1 Br Apt Is Strong Choice For The Young Professional Or Student. This 500 sf Unit Features Modern Kitchen And A Fully Refurnished Washroom. Photos for illustrative purposes and may not be exact depictions of units. L-I-V-E ! R-E-N-T ! F-R-E-E ! - One month free on a 12 month lease. ***EXTRAS: Safe Neighborhood With Convenient Ttc Access And Close To Major Highways. The Premises Are Well Maintained And Unit Include Fridge, Stove, Laundry On Site. Photos are Illustrative in Nature and May Not Be Exact Depictions of the Unit. (id:35762)
Harvey Kalles Real Estate Ltd.
Basement - 221 Elka Drive
Richmond Hill, Ontario
Well Maintained, Clean, Spacious, 2 bedrooms and bright and spacious Basement In Fabulous Location. Two parking spots on left side of driveway. No Carpet. Brand New Furnace 2023, New Hot Water Tank 2021, New Roof 2022, Very Safe & Family Oriented Street. Closed To Hwy 404&7,Schools,Parks,Public Transit, Tim Hortons, Costco, Go Train Station, Library, Hospital, Shopping. Famous Bayview Secondary School. (id:35762)
Real One Realty Inc.
924 Sheppard Avenue W
Toronto, Ontario
An exceptional opportunity to lease in one of the most rapidly developing neighbourhoods! This property has undergone a comprehensive renovation, It features four bedrooms and two offices, along with two bathrooms, all with ample natural light and ample windows, even in the basement. All amenities are conveniently accessible within walking distance or a short drive. TTC right on the corner. This space could be suitable for a dentist, pet store, or live-work office. This property offers a wide range of advantages in this prime location. (id:35762)
Power 7 Realty
35 Queen Magdalene Place
Toronto, Ontario
Recently Renovated, Major Upgrade, 9Ft Ceiling On First And Second Floor, Open Concept On First Floor, Luxury Remodeled Kitchen With 2 Islands, Luxury Appliances, Hardwood Floor, Custom Bespoke Cabinet Throughout The House, Tons Of Storage, Designer Light Fixtures, Designer Wall Paper, 4 Bedrooms, Laundry Room On The Second Floor For Added Convenience. Great Location, Close To Hwy, Child Care, Schools, Seneca College, Shopping Plaza, Supermarkets. Basement Is Not Included In This Lease. (id:35762)
Homelife Landmark Realty Inc.












