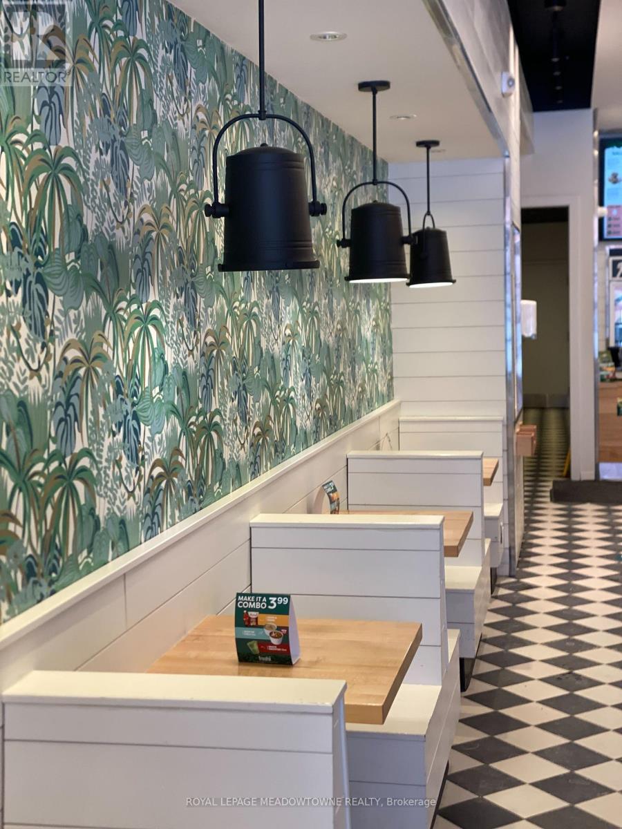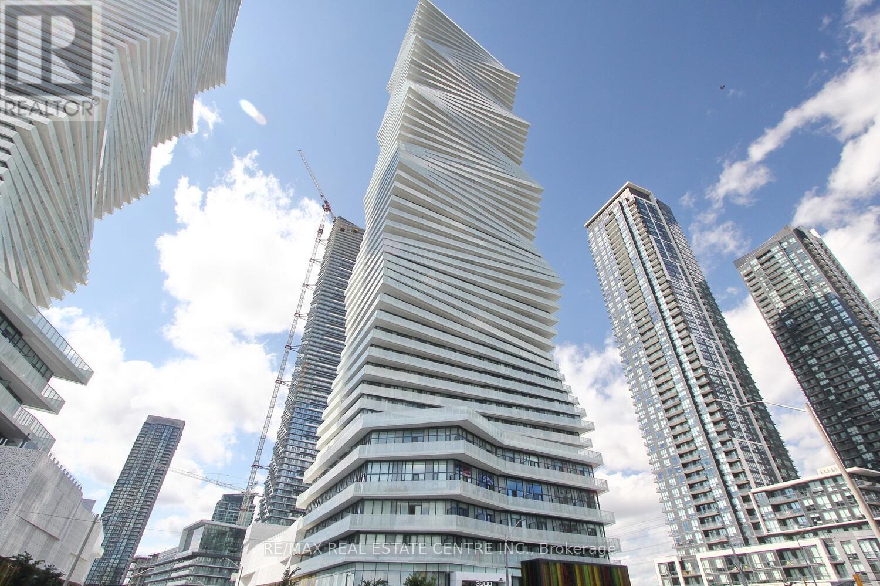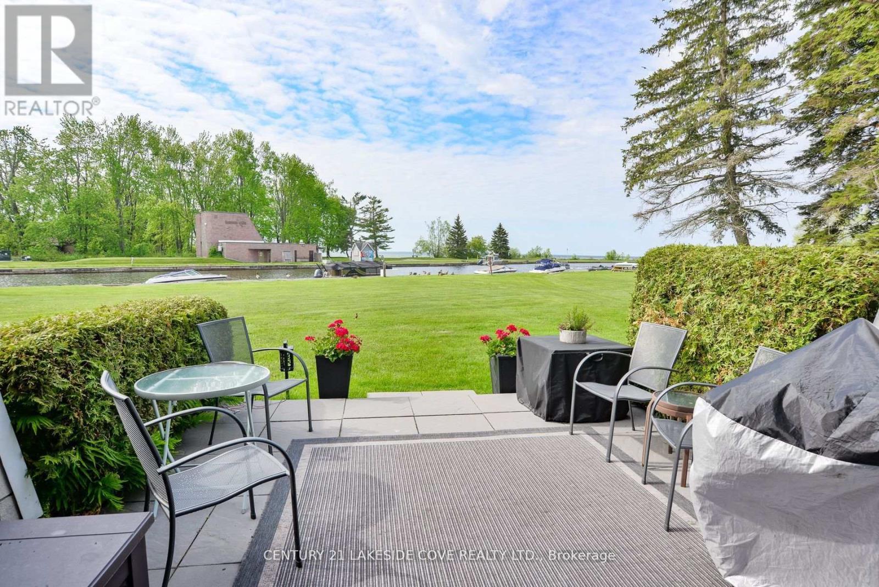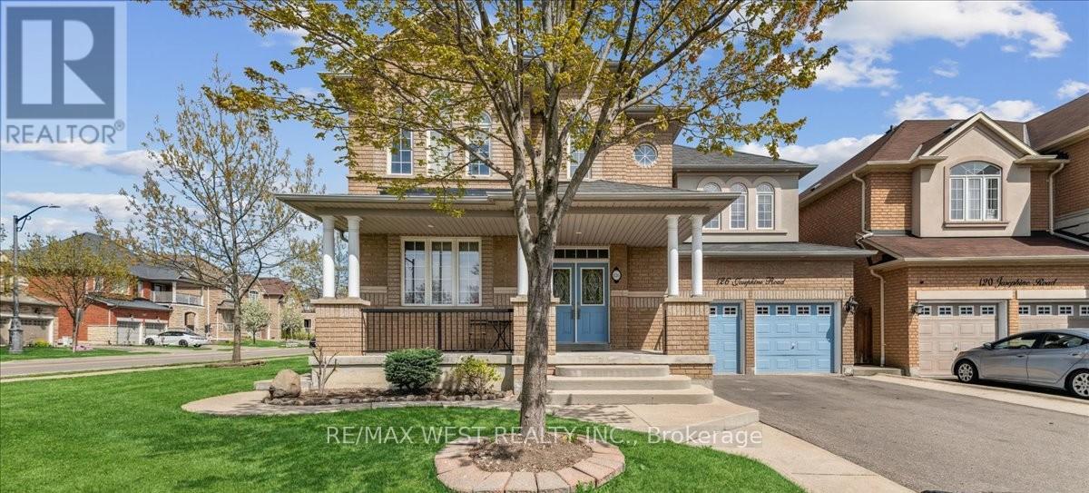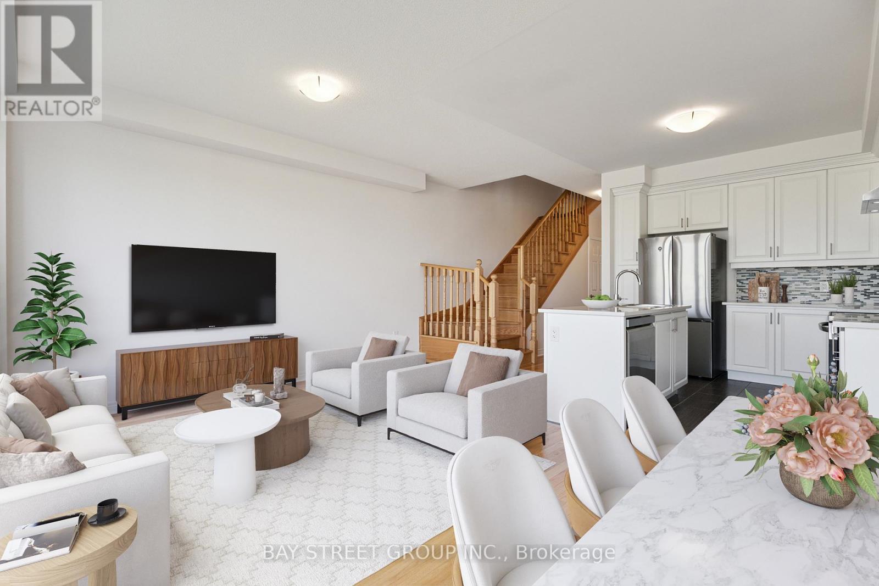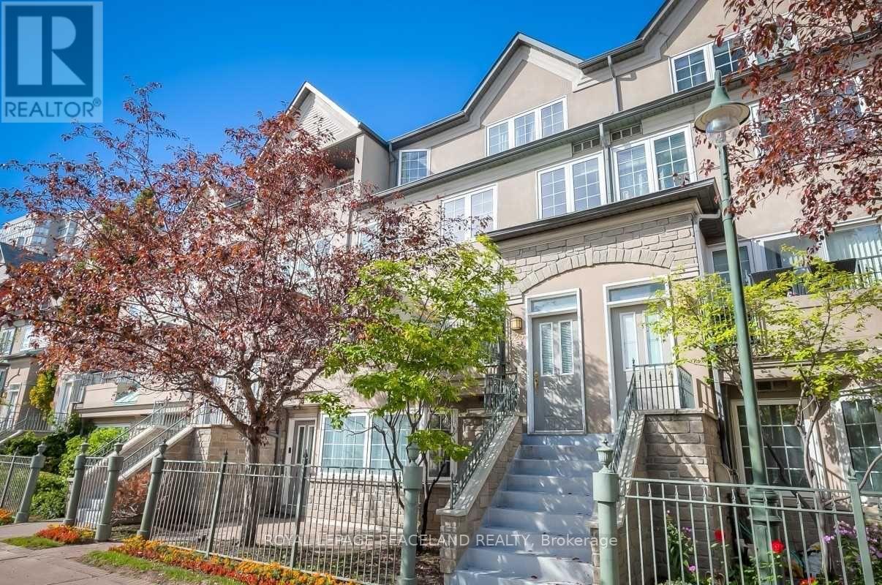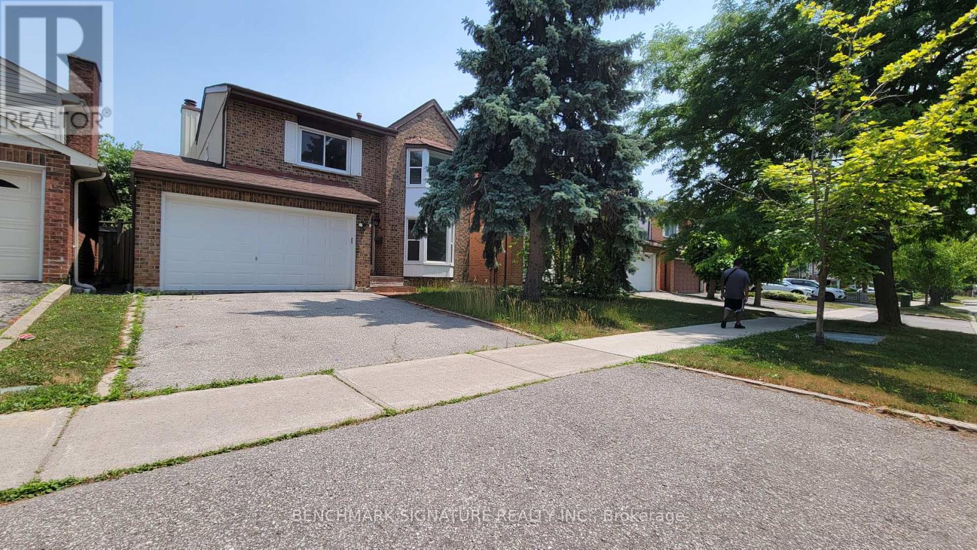12 Hine Rd Road
Brantford, Ontario
End Unit Townhome in Brantford! This stunning three-storey freehold townhouse offers the perfect blend of space, comfort, and modern living. Featuring 3 spacious bedrooms and 3 well-appointed washrooms, this home is ideal for growing families or savvy investors. Enjoy a bright and airy open-concept kitchen that seamlessly flows into the dining and living areas perfect for entertaining or cozy family nights. Thoughtfully designed for both function and style, every level offers comfort and versatility. Located in a desirable Brantford neighborhood with convenient access to schools, parks, shopping, and major highways. Don't miss the chance to own this exceptional home! (id:35762)
Royal LePage Platinum Realty
232 Kozlov Street
Barrie, Ontario
Attention all first time home buyers, small families, and investors alike! Welcome to 232 Kozlov St, a corner-style turnkey gem in Barrie's desirable West Bayfield. Be the first to occupy this beautifully renovated 2-storey detached home which offers the perfect blend of modern upgrades and functional design. Situated on a quiet residential street, this 3-bedroom, 1-bathroom home boasts a freshly updated interior top to bottom, featuring brand new flooring, paint, lighting, and a sleek designer kitchen with quartz countertops and stainless steel appliances along with optimal storage space. The spacious layout offers a sun filled living room with an elegant wood burning fireplace, creating the perfect space to relax or entertain. Step outside and be wowed by the $30,000 worth of brand new landscaping all around that completely transforms the curb appeal and backyard. Enjoy the large, private yard with a spacious sunroom patio and fresh greenery ideal for summer gatherings and serene evenings outdoors. The second level offers three well sized bedrooms, including a generous primary with a walk-in closet, and a stylish 4-piece bathroom. The finished basement adds valuable living space, perfect for a recreation room, office, or gym. Located minutes from schools, parks, shopping, and transit, this move-in-ready home is a must see. Don't miss this opportunity to own a truly turnkey property with no detail overlooked. (id:35762)
Get Sold Realty Inc.
Unit A - 110 King Street S
Waterloo, Ontario
Turnkey QSR Opportunity in Prime Uptown Waterloo Location. Outstanding opportunity to acquire an established quick service restaurant in the heart of Uptown Waterloo. Located at 110 King St S, this 1,964 sq ft retail space boasts high visibility and steady pedestrian traffic. Currently operating as a Freshii, the site offers flexibility tore brand, making it an ideal fit for a variety of food concepts or service-oriented businesses. Lease in place until March 31, 2029, providing long-term security. Monthly Rent: $7,210 (including HST)Includes two 5-year extension options, allowing for future growth. Surrounded by high-density residential, office towers, and Wilfrid Laurier University. Strong foot traffic and transit accessibility. Don't miss this rare opportunity to secure a premium unit in a vibrant, rapidly growing node of Waterloo. (id:35762)
Royal LePage Meadowtowne Realty
3602 - 3900 Confederation Parkway
Mississauga, Ontario
Welcome To M City Condos-Mississauga's Premier Urban Living!Be The Proud Owner of This Newer Built 1-Bedroom + Media Suite In The Heart of Mississauga. This Modern Unit Offers Abundant Natural Light, A Spacious Living Area, And Floor-To-Ceiling Sliding Glass Doors That Open To A Private Balcony With Breathtaking Panoramic Views Of The CN Tower, Lake Ontario, And The City Skyline. The Kitchen Is Beautifully Appointed With High-End Stainless Steel Appliances, Quartz Countertops, And Ample Cabinetry-Perfect For Everyday Living Or Entertaining. Additional Features: Large Bedroom With Ample Closet Space; Media Nook Ideal For Home Office Or Study; In-Suite Laundry; Premium Building Amenities Where Residents Enjoy Access To Luxury Amenities, Including A 24-Hour Concierge, A Private Party/Dining Room With A Chef's Kitchen, Event Space, A Game Room With A Kids' Play Zone, A Seasonal Rooftop Outdoor Skating Rink, An Outdoor Saltwater Pool, And A Large Rooftop Terrace. Unbeatable Location: Minutes To Square One Shopping Centre, Celebration Square, Sheridan College Mississauga Campus, Central Library, Living Arts Centre, Theatres, Top-Rated Restaurants, And More. Convenient Access To Cooksville GO, 403, QEW, Public Transit, And A Variety of Schools And Places of Worship. Everything You Need, Just Steps Away. (id:35762)
RE/MAX Real Estate Centre Inc.
Unit 14 - 1 Paradise Boulevard
Ramara, Ontario
Don't Let this Extraordinary Opportunity Slip Away - Claim Your Piece of Paradise with a Stunning Waterfront Condominium that Offers an Unparalleled View of Harbour Lagoon and Lake Simcoe. This Charming 2-Bedroom, 2-Story Retreat on Paradise Blvd. Not Only Boasts an Ideal Vantage Point, Providing Direct Access to Lake Simcoe, Step Inside to Discover a Beautifully Modern Design, Where a Bright, Open Layout Invites the Serenity of the Water Right Into Your Living Space. Picture ourself Enjoying a Delightful Lifestyle Enhanced by Access to a Vibrant Community Centre, Scenic Ramara Walking Trails, Year-Round Fishing, Delightful Onsite Restaurants, a Marina, a Yacht Club and Facilities for Tennis and Pickleball. Engage in a Variety of Outdoor Adventures From Stand-Up Paddle boarding and Kayaking to Snowshoeing, Snowmobiling, Kiteboarding and so Much More! This is More Thank Just a Property - it's Your Dream Lakefront Escape, Perfectly Situated Just 1.5 Hours From Toronto and 25 Minutes From Orillia. Don't Wait, Embrace the Chance to Make This Idyllic Lifestyle Yours! (id:35762)
Century 21 Lakeside Cove Realty Ltd.
126 Josephine Road W
Vaughan, Ontario
Welcome to 126 Josephine Road, Vaughan, a stunning 5-bedroom, 4-bathroom luxury home situated on a premium corner lot in prestigious Vellore Village. This exquisite residence boasts high end finishes, gleaming hardwood floors, and oversized windows that fill the space with natural light. The gourmet kitchen is a chefs dream, featuring granite countertops, a center island with breakfast bar, high-end stainless steel appliances, and a Subzero refrigerator. The spacious family room offers the perfect blend of comfort and sophistication with a cozy fireplace and designer touches. Upstairs, the lavish primary suite features a spa-inspired ensuite and walk-in closet, while four additional generously sized bedrooms provide ample space for family and guests. The low-maintenance backyard is perfect for outdoor gatherings, and the homes prime location puts you minutes from top-rated schools, Vaughan Mills, Highway 400/407, and Canada's Wonderland. Don't miss this rare opportunity to own a breathtaking home in one of Vaughan's most sought-after communities. (id:35762)
RE/MAX West Realty Inc.
174 Mumbai Drive
Markham, Ontario
Brand New Luxury Freehold Townhome Built by Remington GroupWelcome to this rare 2-storey traditional townhome with a private backyard, located in a high-demand neighbourhood. This spacious Unit offers premium upgrades. Enjoy an open-concept layout with modern large windows providing abundant natural light, 9-ft smooth ceilings on both floors, and upgraded hardwood flooring throughout the main level. The modern kitchen features granite countertops, extra-height cabinetry, and a central island.All three bedrooms come with walk-in closets, including a luxurious primary ensuite with a freestanding tub and upgraded frameless glass shower. Direct garage access.Located steps from Aaniin Community Centre, and just minutes to Hwy 407, schools, parks, shopping, golf courses, and over 2,000 km of nature trails. Flexible closing options available (30/60/90 days). Dont miss this beautifully upgraded gem! (id:35762)
Bay Street Group Inc.
609 - 188 Bonis Avenue
Toronto, Ontario
Discover refined living in this beautifully maintained gated townhome community by Tridel, perfectly situated in one of Agincourts most desirable neighbourhoods. This bright and spacious home features a smart, functional layout, including a luxurious third-floor master retreat complete with a skylight, 5-piece ensuite, and walk-in closet.Enjoy resort-style amenities such as a stunning indoor pool, fully equipped fitness centre, and 24-hour gated security. Located steps from Agincourt Mall, TTC, Walmart, restaurants, parks, a golf course, public library, and community centre. Quick access to Highway 401 makes commuting a breeze. (id:35762)
Royal LePage Peaceland Realty
35 Wintermute Boulevard
Toronto, Ontario
Welcome To This Beautifully Maintained 4-Bedroom Detached Home Nestled On A Quiet, Tree-Lined Street In One Of North Toronto's Most Family-Friendly Neighbourhoods. Step Into A Sun-Filled Main Floor Featuring Brand New Flooring, Freshly Painted Walls, Modern Pot Lights, And A Soaring Skylight That Fills The Space With Natural Light. The Functional Layout Offers A Generous Living And Dining Area, A Cozy Family Room, And A Kitchen That Overlooks The Backyard Perfect For Everyday Living And Entertaining. Upstairs, You'll Find Four Spacious Bedrooms, Including A Bright Primary Suite With Plenty Of Closet Space. The Partially Finished Basement Offers Flexibility Ideal For A Home Office, Gym, Rec Room. Located In A High-Demand Area Close To Grocery Store, Schools, TTC Transit, Pacific Mall, Parks, And Quick Access To Hwy 404/401. 4 Bedrooms 3 Bathrooms Detached Home With Garage & Driveway New Main Floor Flooring | Fresh Paint | Pot Lights. Partially Finished Basement With Endless Potential Don't Miss This Fantastic Opportunity To Own A Solid, Updated Home In A Prime Toronto Location! (id:35762)
Benchmark Signature Realty Inc.
121 St Patrick Street
Toronto, Ontario
Welcome To Artists' Alley! Three-Building Mixed-Use Project Designed By Hariri Pontarini Architects For Lanterra Developments! Brand new and never lived-in building offering a blend of modern design, craftsmanship, and unrivaled convenience. Situated in a highly sought-after neighborhood, offers a wealth of amenities inside and out, AAA Location With 98 Walk/Bike Score, 100 Transit Score With Steps To U of T, OCAD, St Patrick Subway Station, City Hall, AGO. Walk To Toronto General, Sick Kids & Mount Sinai Hospitals And Queens Park. Minutes To Financial, Entertainment Districts, Nathan Phillips Square and Eaton Centre and a whole lot more to explore and discover in the area. (id:35762)
First Class Realty Inc.
56 Magpie Crescent
Toronto, Ontario
Discover this exquisite residence featuring a beautifully designed open-concept kitchen, a spacious dining room, living room and a cozy family room. The basement, transformed by an award-winning designer with over $150K in renovations, is a standout feature that must be seen to be fully appreciated. Step outside to enjoy the impressive backyard, which boasts two large terraces, a playful yellow slide, and a meticulously manicured garden. Ideally located close to highly-rated schools, Hwy 401, restaurants, and parks. Brand new HVAC (2024), Complete Basement Renovations and second floor bathroom (2023), Backyard renovations (2022), Brand new drive way interlock (2021), Windows and front door replaced (2019) and many more upgrades. The main floor, second floor and both staircases have been newly renovated in July 2025 with luxurious white oak. Heated floors in the whole basement, infrared heaters in the downstairs patio to enjoy all year long, stylish and luxurious bar in the basement to amaze all your guests and so much more. Schedule your visit today to experience this exceptional home in person and see all that it has to offer! (id:35762)
Century 21 Atria Realty Inc.
23 Edenvalley Road
Brampton, Ontario
A Complete Family Detached Home Located In One Of The Demandable Locations Of Brampton, Offer's You A Combine Feel Of Both Modern & Practical Layout. Cozy Family Room Combine With Upgraded Open Concept Kitchen Combined With Breakfast Area With Walkout To Sunroom & Backyard Deck. Separate Good Size Dining Area For Family Eating Together. main Feature Of The Home Is The Living Room In-between Two Levels With High Cathedral Ceilings, Two French Doors Walkout Functional Balcony. Four Good Size Bedrooms With Primary 5 Pcs Ensuite. Finished Basement Apartment With Separate Entrance, Can Be Right Fit For The Extended Or In-law Ensuite. Good Size backyard With Deck Is A Great Fit For Summer Entertainment & Barbeque. Extended Drive With No Sidewalk Can Fit 4 Car Parking's, 2 Garage Parking's ( Total 6 Parking's ). Close To All The Amenities, Shopping Plaza, Parks, School, Public Transport & Much More! (id:35762)
Save Max Real Estate Inc.



