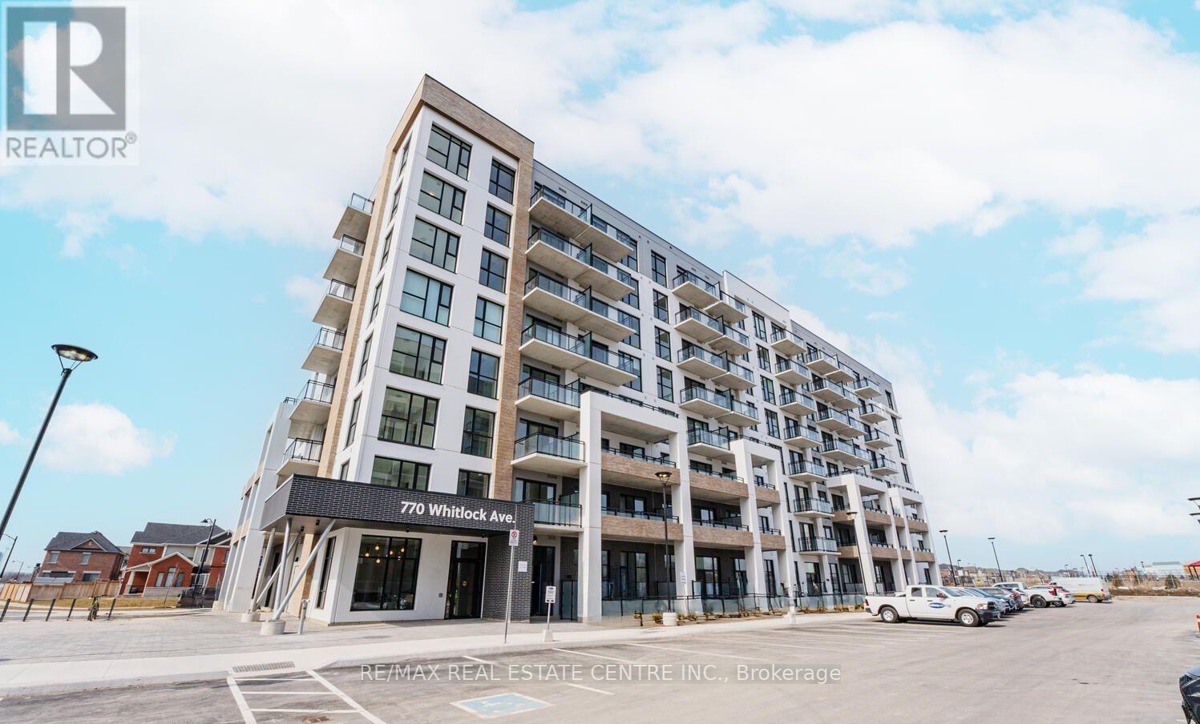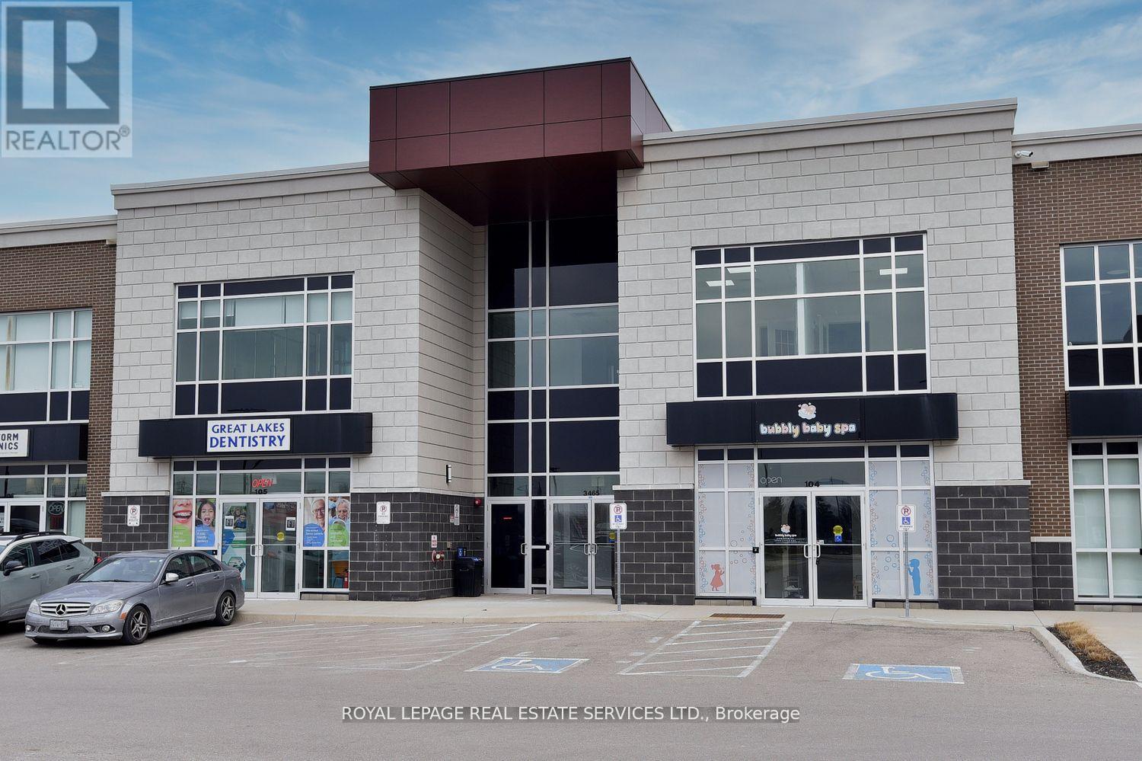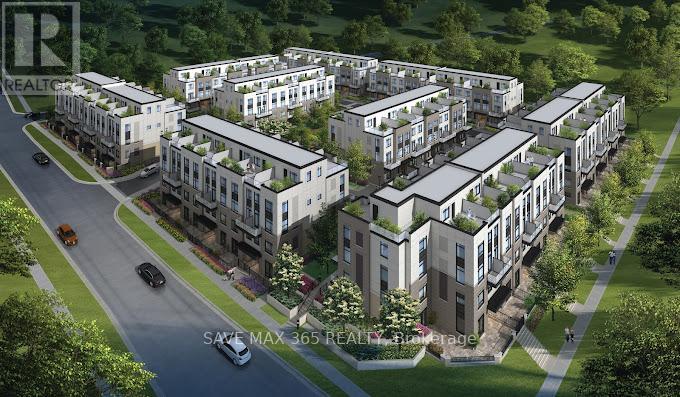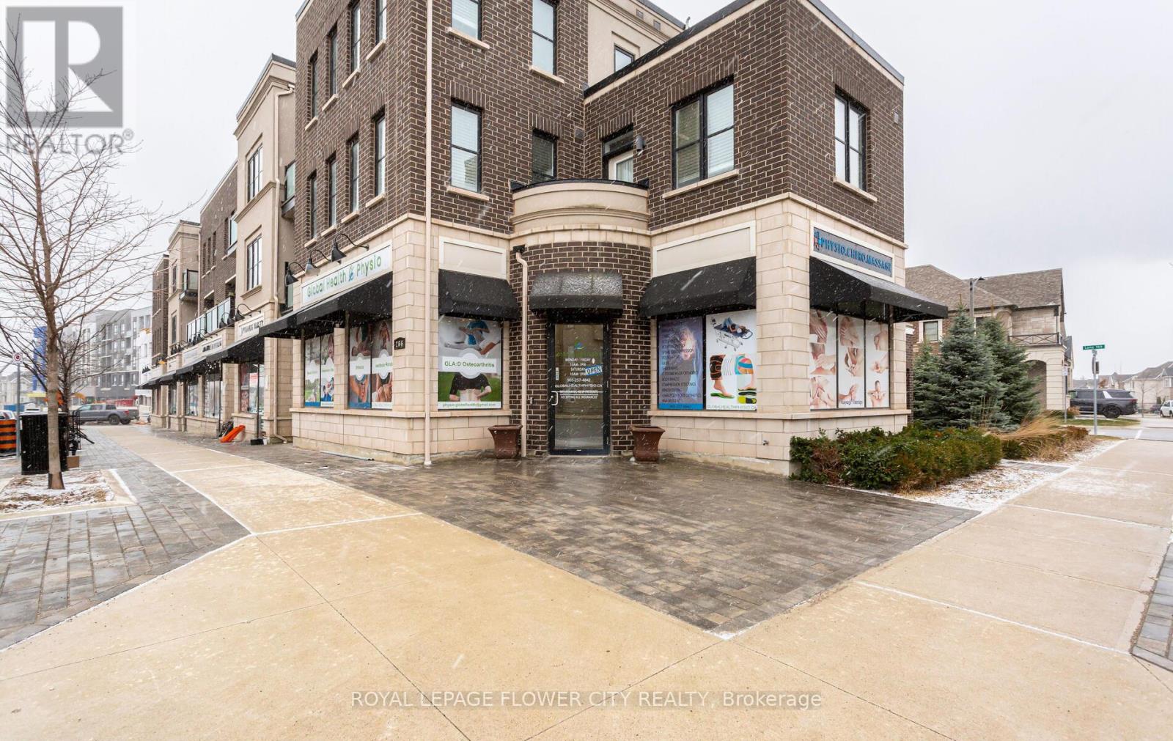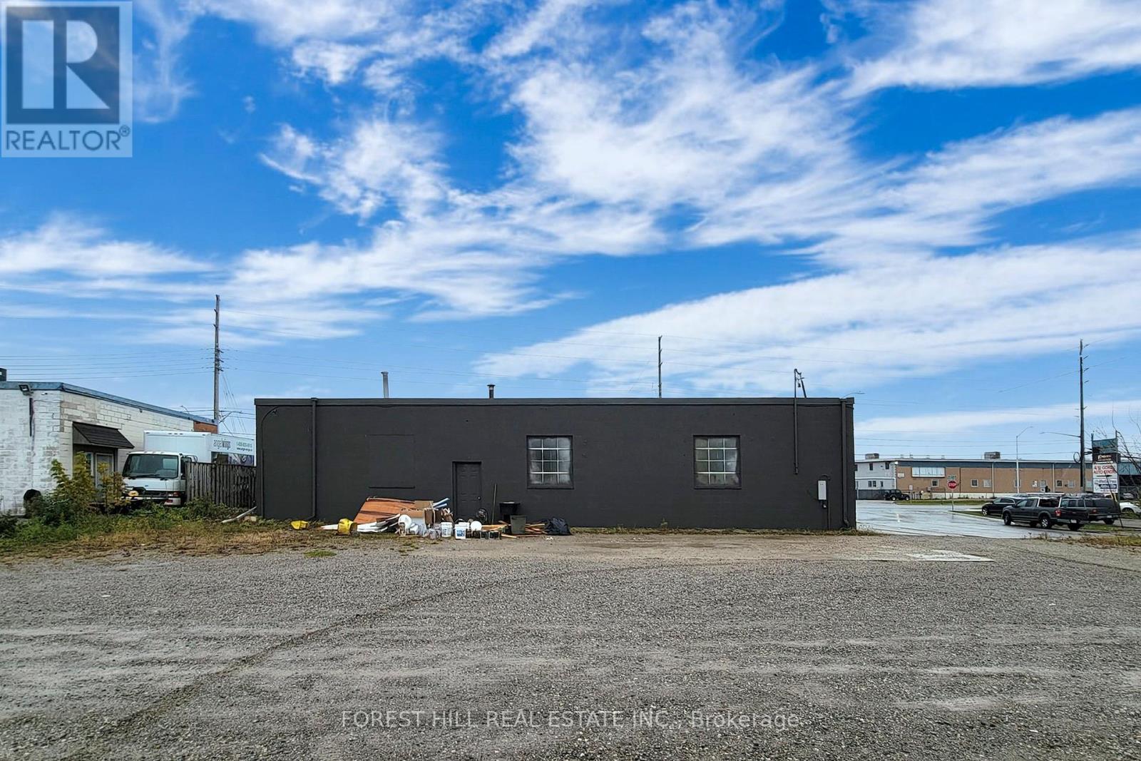815 - 770 Whitlock Avenue
Milton, Ontario
Welcome to luxury penthouse living at Mile & Creek by Mattamy Homesan elegant, Corner, brand-new 2-bedroom,2-bathroom condo offering soaring 10 -11 ft ceilings, stunning upgrades, and a thoughtfully designed open-concept layout. This sun-filled unit features floor-to-ceiling windows, a modern kitchen with a large island, quartz countertops, upgraded finishes, and premium stainless steel appliances. Enjoy spa-inspired bathrooms, upgraded laundry, and elegant touches like pot lights, roller shades, and a frameless mirrored closet door. The parking spot and is conveniently located near the elevator, with a locker also included. Residents enjoy a vibrant, master-planned community with top-tier amenities including a state-of-the-art fitness centre, yoga studio, co-working lounge, pet spa,media room, and a stunning rooftop terrace. Perfectly situated near highways, the Milton GO Station, schools, parks,trails, shopping, and dining This move-in-ready penthouse offers the ideal combination of comfort, style, andconvenience. Book your showing today! dont miss this incredible opportunity! (id:35762)
RE/MAX Real Estate Centre Inc.
208 - 3465 Rebecca Street
Oakville, Ontario
Excellent Opportunity to Lease Office Space In Oakville's Premier Office/Medical Campus in the Desirable Neighborhood Of Bronte West in Oakville. This modern, and professional environment is the perfect office to establish or grow your business. Close Proximity to QEW, Highway 403, Lakeshore, and Plenty of parking available on site. Building includes use of Common Kitchen and Washrooms. This Upgraded Unit With A Modern Custom Kitchenette Is Located On The Second Floor Of A Two Story Building With An Elevator Which Is Fully Accessible. Surrounded by Industrial Buildings, Retailers, Upscale Residential And Burloak Marketplace. Rent is $2,050 Per Month, Plus HST, Plus Utilities. Building Amenities and Parking Included. (id:35762)
Royal LePage Real Estate Services Ltd.
103 - 1565 Rose Way
Milton, Ontario
Welcome to this stunning 2 bedroom corner unit stacked townhouse with lots of natural light & rooftop terrace. Step into this brand new condo, offering 1347 sq ft of spacious, bright living. This lovely townhome features an open living and dining area, perfect for entertaining. The fully upgraded kitchen boasts stainless steel appliances, making it a chef's delight. You'll find two large bedrooms on the upper level, with access to two full washrooms, ensuring privacy and convenience. Enjoy the roof top terrace, ideal for relaxing or hosting friends. This home combines style and practicality. Perfect for anyone looking for a modern urban lifestyle (id:35762)
Save Max 365 Realty
1405 - 3200 William Coltson Avenue
Oakville, Ontario
Luxury living at its finest in the sought-after Upper West Side Condos by Branthaven Homes! This stunning 1 bedroom, 1 bathroom penthouse corner unit is the perfect blend of style, comfort, and sophistication. Located on the top floor of this exclusive building - with only 7 units on the level - youll enjoy unobstructed, panoramic views and an abundance of natural sunlight from every angle. Step inside to discover a bright and airy open-concept layout spanning 600 sq ft, highlighted by 10-foot ceilings, oversized windows, and a sleek contemporary design. The show-stopping 100 sq ft balcony is perfect for morning coffee or evening cocktails, with plenty of room for a cozy outdoor lounge set and elegant bistro table. The modern kitchen is as functional as it is beautiful, featuring a stylish island with bar seating and ample storage, while the spacious bedroom easily fits a king-sized bed with room to spare. Unwind in the spa-like bathroom, complete with a deep soaker tub and designer vanity. Enjoy the convenience of in-suite laundry with a high-efficiency washer and dryer, plus the added bonus of 1 underground parking space and 1 storage locker. Residents of Upper West Side Condos enjoy access to an impressive suite of luxury amenities, including (but not limited to); rooftop terrace with panoramic city views, stylish social lounge with entertainment kitchen, co-working space, fully equipped fitness centre, pet wash station, concierge-attended lobby and lots more. This penthouse combines luxury living with everyday practicality - all in one of the most desirable condo communities in town! (id:35762)
RE/MAX Escarpment Realty Inc.
561 Wingrove Crescent
Oakville, Ontario
Charming home in one of Oakville's most desired areas. Enjoy a spacious 120 ft deep lot, and 3 bedrooms, two baths featuring a renovated interior in a home that has been well maintained. Enjoy close proximity to schools, parks greenery and local conveniences. *Basement and Garage excluded* (id:35762)
RE/MAX Escarpment Realty Inc.
306 - 95 Dundas Street W
Oakville, Ontario
CORNER UNIT ! Brand new - "5 North The Preserve", by Mattamy. Ultra modern finishings, 2 BED, 2 BATH,9 FT CEILINGS, Light, Bright & Balcony with NE views !Bright, Lg flr to ceiling windows, 1 Park, 1 Locker, In-Suite Laundry. Keyless Programmable Lock, Wall PAD. Location in heart of The Preserve with high walk-score, conveniently close to all amenities -shopping, restaurants, medical, transit, highways, walking trails, OTMH, Sixteen Mile Sports. (id:35762)
Royal LePage Realty Plus Oakville
1137 Manor Road
Oakville, Ontario
Plant your roots in Glen Abbey, one of Oakville's most desirable & family-friendly neighborhoods, renowned for its top-rated schools, abundant green space, & exceptional lifestyle amenities. This beautifully updated 4+1 bedroom, 3.5 bathroom home with luxury living space, including a fully finished basement, is ideally situated within the prestigious Abbey Park High School catchment. Surrounded by scenic trails, parks & playgrounds, & just a 4-minute drive to the world-famous Glen Abbey Golf Club, this home offers unparalleled access to nature, everyday conveniences & highways. The beautifully landscaped property features mature trees & hedging, interlocking stone walkways, & an expansive patio encircling the large inground saltwater pool, creating the perfect private backyard retreat. Inside, hardwood flooring & natural stone tiles flow through the main floor & continues upstairs into the primary suite, which boasts an elegant 5- piece ensuite with a soaker tub & glass-enclosed shower. The spacious living & dining rooms are ideal for entertaining, while the updated eat-in kitchen impresses with extensive ceiling-height cabinetry, granite counters, stainless steel appliances & a walkout to the outdoor oasis. The cozy family room with a wood-burning fireplace & surround sound system offer the perfect space for relaxing evenings. The finished lower level features brand new wide-plank luxury vinyl flooring (2024), a huge recreation/games room, a fifth bedroom or home office & a 3-piece bathroom. Notable recent updates include a new air conditioner (2018), new front & side windows along with side doors (2017), roof shingles (2015), & replaced pool equipment(2018), ensuring comfort, efficiency, & peace of mind. This is your chance to experience tranquil living in Glen Abbey one of Oakville's most sought-after communities. (id:35762)
Royal LePage Real Estate Services Ltd.
266 Harold Dent Trail
Oakville, Ontario
** Must See** Doesn't Get Any Better Than This. Live - Work - Play All In Oakville, Up & Coming Preserve Oakville. Ultra Rare Corner Commercial Unit, 12' Ceiling Height On Main, Lots Of Windows, Main Floor Approx 1000Sqft Of Finished Space With 5 Sep Rooms, Can Be Used As Offices, Currently Used As Spa. The second floor is approximately 2200 sqft. It has 9 ceilings and 3 balconies. 3 Large Bedrooms, Master On Main, 2 Bedrooms On 2nd Level. Lots Of New Development Coming Up, Condo Being Built Across & a Street Extension To the North. Sep Meters For Top & Bottom. Approx $150K Spent On Main Floor & $30K 2nd. Both Units are leased. The shop rented for $4900 For 5 yerars and the house for $3900, plus utilities. Both tenant and willing to stay. (id:35762)
Royal LePage Flower City Realty
700 Serafini Crescent
Milton, Ontario
Nestled on a corner lot with outstanding curb appeal, this exquisite family home is situated on a deep lot and boasts approximately 4,388 sqft of living space. It offers access to a plethora of conveniences you'll enjoy, including top-rated schools, the Milton Tennis Club, Milton District Hospital, multiple parks, and easy access via highways 401/407. Inside, gleaming hardwood floors adorn the main and upper levels, enhancing the home's brightness and its open-concept layout. The heart of the home features a spacious kitchen, seamlessly combined with a cozy breakfast area. Stainless steel appliances, ample cabinetry, and a convenient pantry complete this space. Venture upstairs, where the primary bedroom boasts a 5-piece ensuite with a soaking tub, a glass-enclosed shower, and a walk-in closet offering comfort and privacy. The additional bedrooms on the upper level are a haven of comfort, with three generously sized rooms, each with its own full bathroom, ensuring ultimate privacy and convenience. Walk-in closets in every bedroom offer plenty of space to organize and store. On the lower level, the professionally finished basement provides additional living space with sleek laminate flooring, offering two more bedrooms and a versatile area for entertainment, a home office, or a playroom, ideal for growing families or hosting guests. The backyard, complete with an interlocking patio and a charming outdoor pergola, sets the tone for summer evenings with loved ones. Dont miss out on the chance to call this spectacular property yours! (id:35762)
Sam Mcdadi Real Estate Inc.
1502 Speers Road
Oakville, Ontario
This is Yard only - secure monitored and fenced in yard space available for vehicles or equipment. Outdoor storage. (id:35762)
Forest Hill Real Estate Inc.
932 Cherry Court
Milton, Ontario
Step into this beautifully maintained, 5-year-old Energy Star-certified townhouse offering 1,943 sq. ft. of stylish and functional living space. Featuring 4 generously sized bedrooms, this home is perfect for growing families and busy professionals alike. Nestled on a quiet, family-friendly street with an east-facing view, it provides peace, privacy, and plenty of natural sunlight. The main floor impresses with soaring 9-foot ceilings, a sleek modern kitchen with a large island ideal for cooking and entertaining, and a versatile den that's perfect for your home office or reading nook. Enjoy the convenience of parking for two cars with no sidewalk to shovel, plus second-floor laundry, 200-amp electrical service, and a basement with a rough-in ready for your future washroom. With no homes directly in front, this bright and airy space is the perfect blend of comfort, style, and potential. Don't miss out schedule your private tour today and make this your next smart move! (id:35762)
Century 21 Legacy Ltd.
2207 Elmhurst Avenue
Oakville, Ontario
Welcome To 2207 Elmhurst Ave. Cozy Detached Home With Double Garage Located in Desirable Eastlake Area. 76 x 115 Feet Premium Lot. Spacious Open Concept Kitchen With Breakfast Area Featured Granite Counters, Stainless Steel Appliances, And French Door To Step Out To Large Deck. Open Living/Dining Rooms With Large Windows Maximizing Natural Light And Giving Comfort Space for Enjoyment. Primary Bedroom With Shared 4Pc Radiant Heating Bathroom Ensuite and Huge Walk-In Closet. Large 2nd And 3rd Bedrooms. The 4th Bedroom In Lower With Three Large Windows Can Be Your Gym Room Or Office. Huge Family Room With Built-In Bookcase And Modem Style Fireplace. Separate And Walk-Up Basement Entrance. Pave Stone Interlock Driveway And Side Way To The Yard. Beautiful And Well Maintained Backyard. Fridge (2022), Washer/Dryer(2024). Walking Distance To Top Ranking Oakville Trafalgar High School, EJ James /Maple Grove Public School, Arena, Park, Trails. Minutes To Shopping Mall, 403/QEW Highway. (id:35762)
Homelife Landmark Realty Inc.

