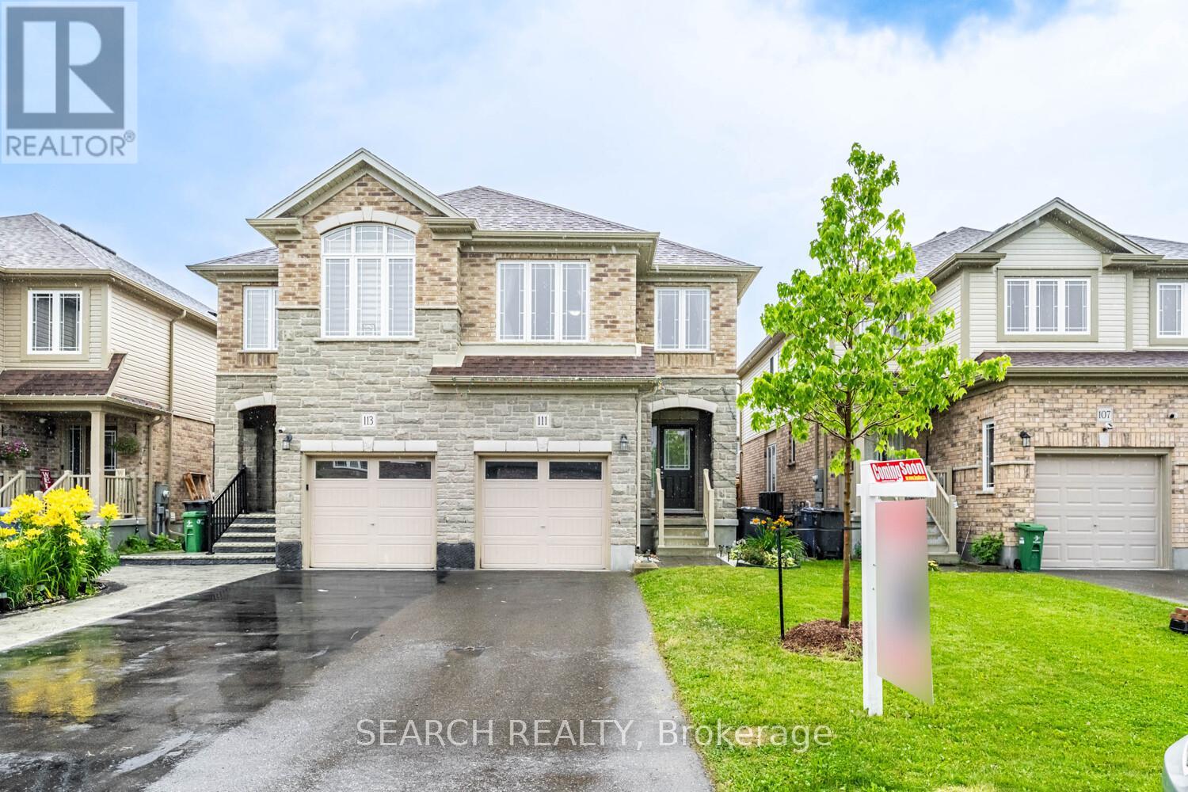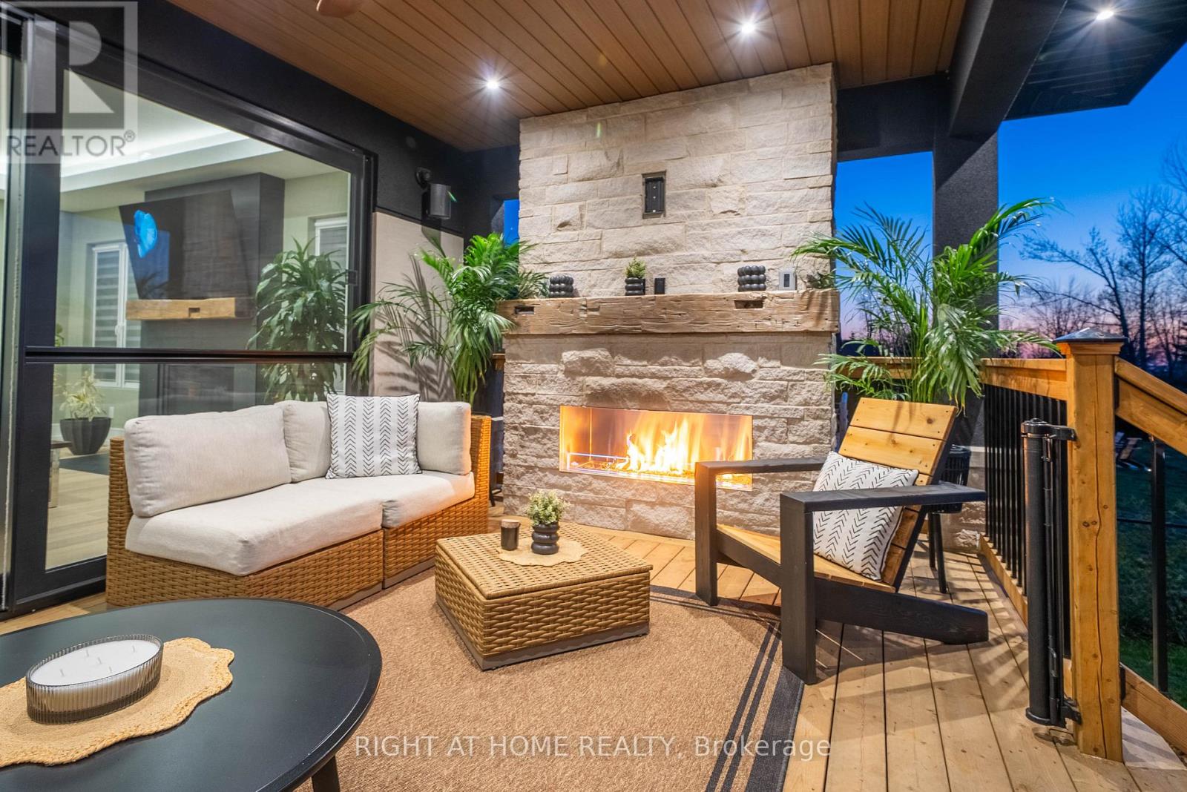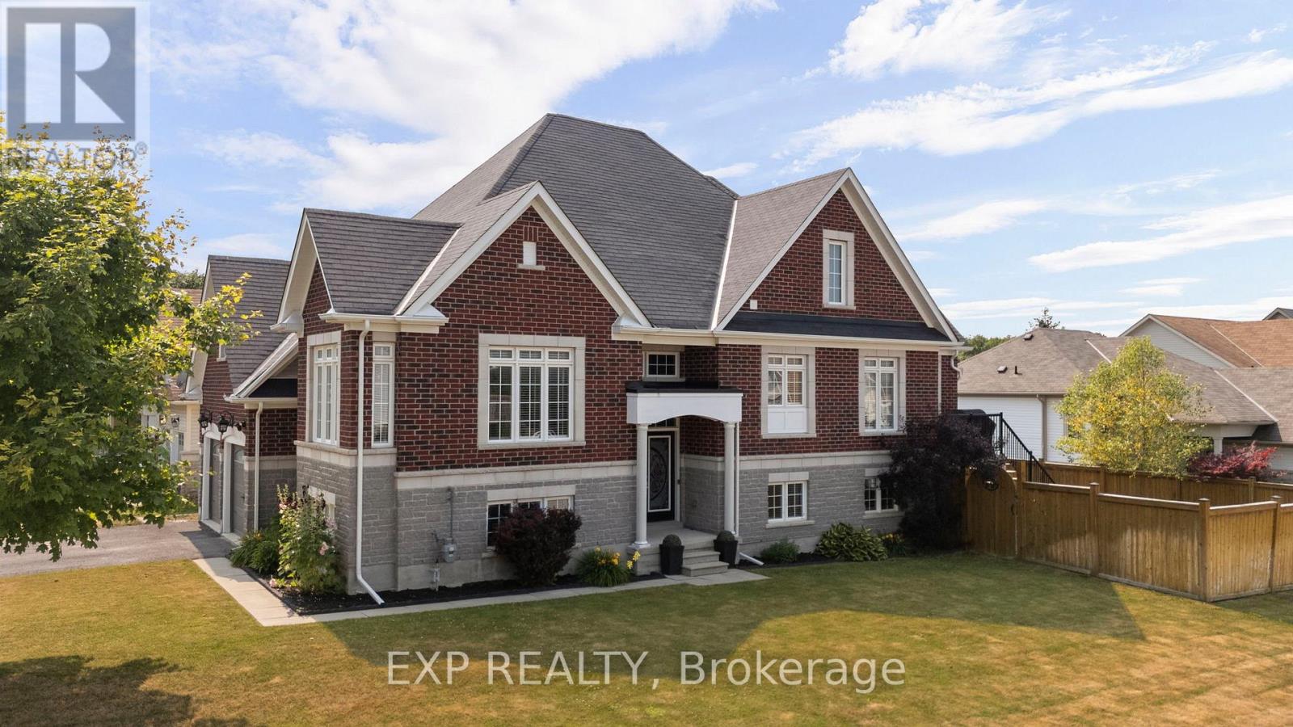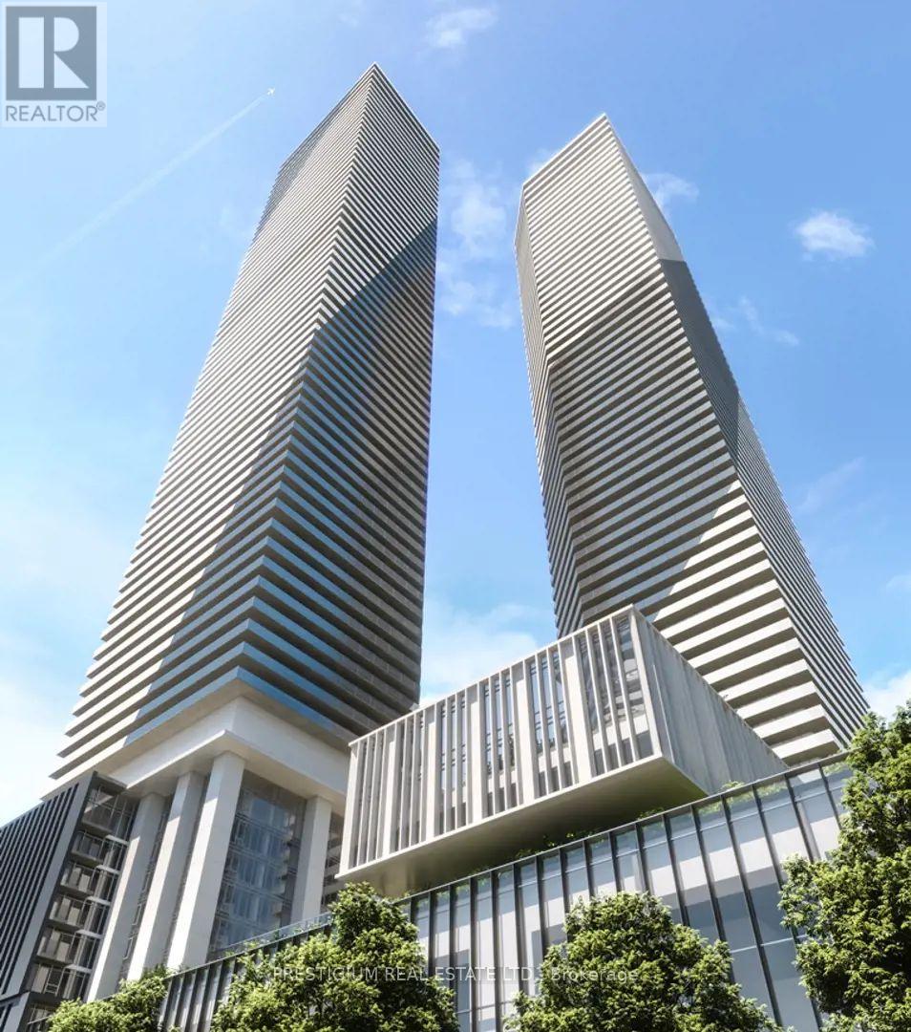1905 - 35 Empress Avenue
Toronto, Ontario
Welcome to 35 Empress Avenue Unit#1905, A FURNISHED 2-bedroom, 2-bathroom South East corner suite in the heart of North York. This bright, spacious unit features a functional layout, modern kitchen, and a private balcony with unobstructed green views, free from nearby high-rise blockage. Just bring your suitcase , furniture and essentials are all ready for move-in. Enjoy the walking distance to the subway, Empress Walk Mall, Loblaws, library, and more. Located in the top-ranked School zones, this unit is perfect for families with school-aged children. Building amenities include 24/7 concierge, gym, party room, guest suites, and visitor parking. Tenant pays hydro, gas, and internet. Don't miss this amazing opportunity! (id:35762)
Homelife Landmark Realty Inc.
1280 Yonge Street
Toronto, Ontario
Great Location!!!Chinese Restaurant for Sale. The existing owner will transfer her business to her own property. This business sales almost Free Transfer one year lease term . After 1 year you have opportunity to sign lease agreement with the landlord directly. Now the rent $6250/m + TMI $1980/m (id:35762)
Aimhome Realty Inc.
1605 - 18 Hillcrest Avenue
Toronto, Ontario
2 Spacious Bedroom, Corner Unit With Underground Dir Access To North York Subway Station Via P2 Loblaws Steps To The Library, Art Center, Entertainment And 24 Hour Goodlife Approx. 1072 Sf Plus Large Balcony - South East Corner W/ Newly Renovated Kitchen Includes 1 Car Parking. Amazing School Zone (id:35762)
Right At Home Realty
111 John Brabson Crescent
Guelph, Ontario
Welcome To This Spectacular Semi-Detached Home In One Of The Most Sought-After Communities In South Guelph The Beautiful Kortright East Neighbourhood. Built By Award-Winning Fusion Homes, This Home Just Celebrated 5 Wonderful Years In June 2025 And Is Still Cared For By The Original Owners Who Have Maintained It With Love And Warmth.Step Inside To A Bright Foyer That Flows Into A Spacious Living Room And An Open-Concept Kitchen With Dining Area. The Upgraded Kitchen Boasts New Brand Quartz Countertops, A Double Sink, S/S Appliances, Backsplash, And Sliding Doors That Lead Out To A Huge Backyard With A Beautifully Finished Patio And A High-End Pergola Perfect For Entertaining. Upstairs, You Will Find Large Bedrooms, Including A Primary With Ensuite, Another Full Bathroom, Walk-In Closets with Each Room, Convenient Second-Floor Laundry, And Quartz Counters In All the Bathrooms. Natural Light Fills The Home Through Large Windows, Highlighting The Excellent Layout That Stands Out Among Other Semis In The Area.Enjoy Great Curb Appeal With Professionally Done Front Landscaping, Stone Edging, And Flowers That Add Charm And Warmth. Minutes to University of Guelph, Hwy 401, French Immersion School, And All Major Amenities.With Parking For 3 Cars, A Long Closing Option, And Nothing To Do But Move In This Home Is Truly A Must-See. Pack Your Bags And Make This Your New Home! (id:35762)
Search Realty
2906 Concession Rd A
Ramara, Ontario
Modern luxury meets lakeside serenity. Welcome to your dream retreat where tranquil living and refined luxury meet in perfect harmony. Custom built in 2023 with uncompromising attention to detail, this extraordinary residence offers approximately 5000 sq ft of exquisitely finished living space, thoughtfully designed for comfort, style, and connection to nature. Step inside and discover a stunning layout featuring 5 spacious bedrooms, 4 spa inspired bathrooms, a private gym, and a resort style sauna and steam room that accommodate up to approximately 12 guests, your personal wellness oasis. Crafted with meticulous precision and premium finishes throughout, this home features top-of-the line appliances, solid core doors with high-end ball bearing hinges, 7 1/4 inch baseboards, custom millwork and cabinetry, triple pane european windows and exterior doors, white oak engineered hardwood and heated marble inspired epoxy flooring, three Napoleon fireplaces total (2 indoor, 1 outdoor), and built in speaker system creating warmth and ambiance throughout. Outdoors the luxury continues with three stylish sitting areas, previously mentioned Napoleon fireplace, a fire pit area, and illuminated concrete walkways. Boasting a 3 car garage that can accomodate a boat or motorized toys, two versatile sheds include built in chicken coop and dog run, while a concrete pad with electrical hook-up awaits your future swim spa. Just steps from the lake and only a few houses from the community boat launch and water access, this home is ideally situated for those who appreciate nature, privacy and premium living. Every element of this property has been carefully curated- no expense spared, no detail overlooked. This is more than a home; it's a lifestyle. Come experience it for yourself. This is the lakeside luxury you have been waiting for. (id:35762)
Right At Home Realty
105 White Sands Way
Wasaga Beach, Ontario
Welcome to 105 White Sands Way Where Comfort Meets Coastal Living. Situated on a beautifully maintained corner lot in the sought-after Wasaga Beach Village Community, this spacious brick, stone and vinyl home offers over 2,600 sq.ft. of finished living space and is just a short walk to Beach 1. Inside, the home features 4 spacious bedrooms (3+1), including two with private ensuite bathrooms, and a total of 3 full bathrooms. You'll find soaring 9-foot ceilings throughout, highlighted by a stunning 17-foot vaulted ceiling in the living room. The expansive 2nd floor primary suite offers nearly 300 sq.ft. of space and a luxurious 5-piece ensuite with soaker tub, dual sinks, independent shower and water closet. The organized double-car garage includes inside entry, dual door openers, overhead loft storage, and is pre-wired for a Level 2 electric vehicle charger ready for your finishing touch. Additional features and upgrades include: Quartz countertops, Hot water on-demand system, Full irrigation system with rain sensor, Liberty security system, Nest thermostat, Ring doorbell + wired security camera & much more. The backyard is designed for relaxation and entertaining unwind beneath the covered pergola, soak in the sunken hot tub on the low-maintenance composite deck, or gather around the fire pit that comfortably seats eight. With over 1,400 sq.ft. of unfinished basement space, this home also offers exciting potential for customization. 105 White Sands Way truly has it all - location, space, and lifestyle. Book your showing today and experience what Wasaga Beach living is all about. (id:35762)
Exp Realty
1093 Queensville Side Road
East Gwillimbury, Ontario
Welcome to your own private oasis just minutes from Hwy 404! This well-maintained 3-bdr bungalow sits on a 2-acre lot surrounded by mature trees, offering the perfect blend of privacy, nature, and convenience. Inside, you'll find a bright and spacious living area with large picture windows that flood the home with natural light and showcase the lush greenery outside. The layout is highly functional, offering an easy flow between living, dining, and kitchen spaces ideal for both everyday living and entertaining. The classic eat-in kitchen features solid wood cabinetry, granite countertops, and brick accents for a warm, timeless feel. The washroom is renovated and includes a bright, modern shower room. The basement is fully finished, providing additional living space, including a dedicated workout area perfect for fitness enthusiasts or as a versatile recreation space. This property offers a unique investment opportunity as well, with potential to be divided into two separate lots, making it an ideal candidate for future development. Whether you're looking for a tranquil home with natural surroundings or an investment property with future growth potential, this bungalow offers the best of both worlds. The oversized driveway offers 8 parking, and the two-car garage. Minutes to Highway 404 . Whether you're looking to settle in, renovate, or build your dream retreat, this property offers incredible potential in a sought-after East Gwillimbury location. (id:35762)
Homelife Landmark Realty Inc.
5512 - 138 Downes Street
Toronto, Ontario
Enjoy A Cozy High Floor Unit in Sugar Wharf Condos. W/O To Balcony To Clear City Views! Floor To Ceiling Windows. Open Concept Kitchen With High-End Built-In Appliances. Excellent Location And Convenient. Steps To George Brown, Park, Harbour Front, St. Lawrence Market, Union Station, Cn Tower, Financial Area & Quick Access To Gardiner/Qew And Much More!!! (id:35762)
Prestigium Real Estate Ltd.
1612 - 4968 Yonge Street
Toronto, Ontario
Luxurious Menkes Condo In The Heart Of North York. Fully New renovation with new Kitchen Cabinet, quartz countertop, New Fridge, New Stove, New painting, New Bathroom Vanity with Quartz Countertop. New lighting fixtures, 9 ft ceiling, open concept, very spacious and bright! one parking, Laundry room on site. The building was lately renovated just like a brand new building, with indoor golf center, gym room, party rm, exercise rm, etc., Move in condition! Underground Access To Subway, Empress Walk, Loblaws, Movie Theatre etc., Plenty Of Visitor Parking. Walking Distance To All Amenities, bus stop & subway station! Dont miss it. (id:35762)
First Class Realty Inc.
4 Hickman Road
Ajax, Ontario
A Rare Find!!! Immaculate 4 Bedroom/4 Bath Townhome In Sought After South East Ajax, Minutes To The Lake. This Move-In Ready Freehold Townhome Is Centrally Located To All Amenities, Minutes To HWY 401, Schools And Parks. The Home Boasts An Open Concept Design On The Main Floor With Its' 9ft Ceilings. The Combined Living And Dining Areas Is The Perfect Size! The Kitchen, Breakfast Area And Family Room Overlooks The Fully Fenced Back Yard. Upstairs Offers Four Generous Size Bedrooms. The Primary Suite Features A Walk-In Closet And A 4pc. Ensuite. The Recreation Room In The Finished Basement Is Perfect For All; Features A 3pc Bath. Don't Miss Out On This Property. Make 4 Hickman Road Your Next Home. (id:35762)
Sutton Group-Heritage Realty Inc.
3450 Post Road
Oakville, Ontario
Welcome to this meticulously crafted executive home, one of the largest models with over 3100sqft of above-ground living space. Featuring 4+1 beds and 4+1 baths with extensive builder upgrades, this home boasts a striking double-height foyer with elegant light fixtures and soaring 10ft ceilings on the main floor enhance the spacious feel throughout. The main level includes a private office and a massive dining area accented with feature walls, flowing openly into the family room making it ideal for hosting gatherings. The open concept family room is centered around a stylish gas fireplace and seamlessly connected to a chef-inspired kitchen. This culinary space features a large waterfall island with ample storage, upgraded cabinetry, high-end stainless steel appliances, a powerful 1200 CFM hood fan, and a custom pantry for optimal organization. Step outside to a beautifully landscaped, maintenance-free backyard, complete with elegant interlock, artificial turf, and a cozy gazebo. Upstairs, you will find 4 spacious bedrooms. 2 bedrooms share a stylish Jack-and-Jill bath, the 3rd bedroom features its private ensuite, and the expansive primary suite offers his-and-hers walk-in closets and a luxurious 5-piece ensuite bath. A loft area provides additional living space, ideal as a reading nook, while the upper-level laundry room impresses with custom cabinetry, shelving, and a countertop workspace. The fully finished legal walk-up basement, completed by the builder, includes a 5th bedroom and a full bath, along with a large recreation area and ample storage. With rough-ins for a 2nd kitchen and laundry, the lower level is easily convertible into a separate in-law suite or rental unit perfect for multi-generational living or generating passive income. Located in a growing, family-friendly neighbourhood with convenient access to Dundas Street and within walking distance to a soon-to-be-completed school and park, this home offers the perfect blend of luxury and functionality (id:35762)
Royal LePage Real Estate Services Ltd.
3 Ingalls Avenue
Brantford, Ontario
Welcome Home! Discover the perfect family home in one of Brantford's most desirable neighbourhoods, LIV Communities. The Glasswing 5 model, spanning over 2,200 sqft, features this stunning 4-bedroom, 3.5-bathroom property, complete with a double-car garage and thoughtful design throughout. Thoughtfully crafted for modern family living.Stylish light fixtures & pot lights on the main level, along with a stunning, upgraded kitchen. The second floor offers three full bathrooms, including two separate en-suite bedrooms. Convenience is key with an upper-level laundry room. No carpet throughout for a modern and low-maintenance finish.The home is located near top-rated schools and family-friendly parks. It is also just minutes from shopping, restaurants, and transit routes. Offering a perfect blend of comfort and convenience, this home is a must-see for families seeking quality living in Brantford.. Schedule your showing today (id:35762)
Exp Realty










