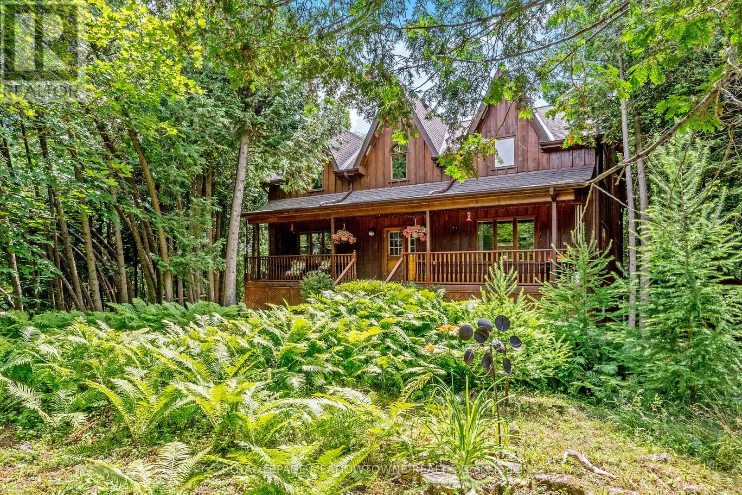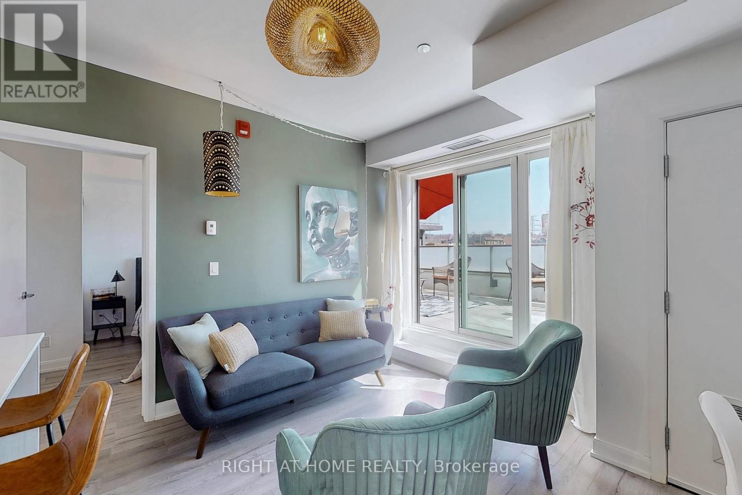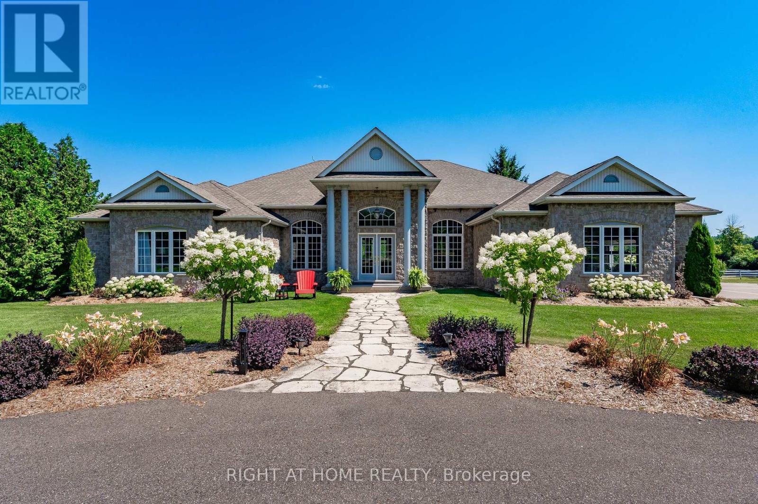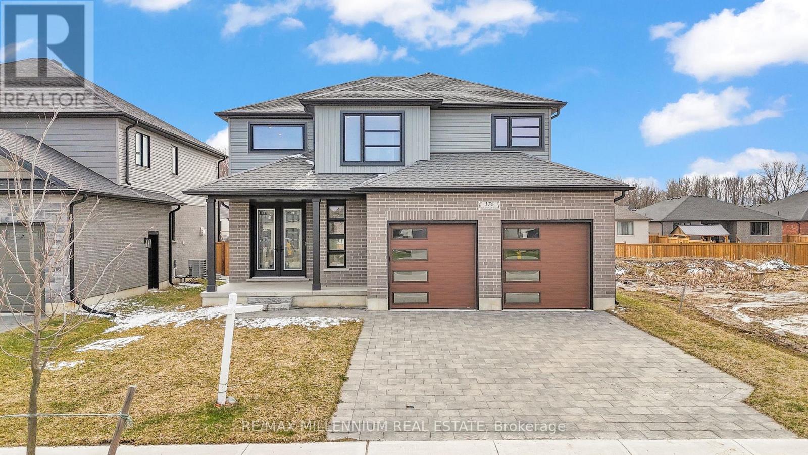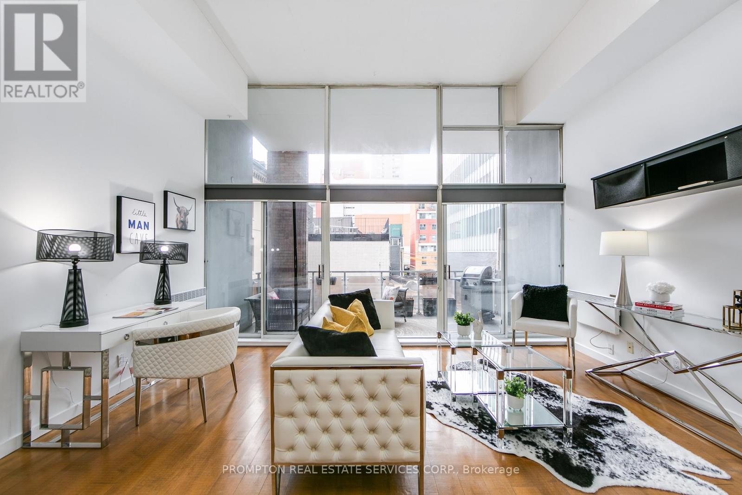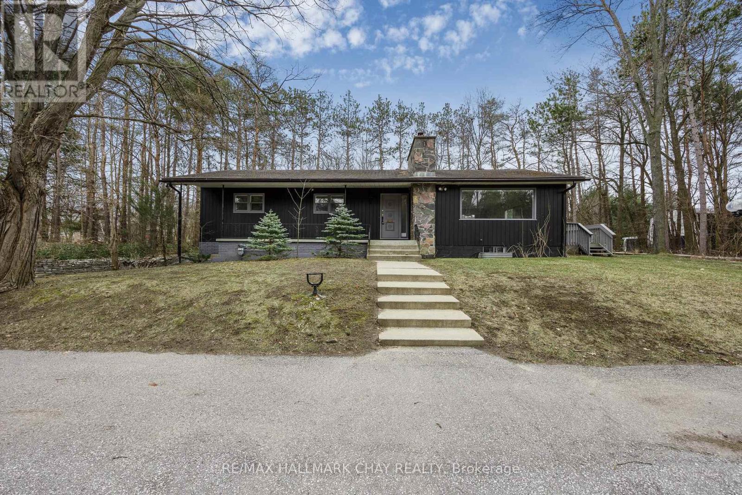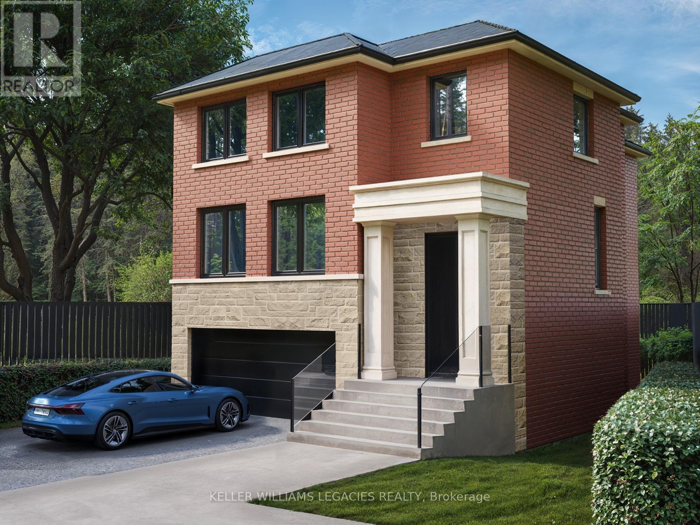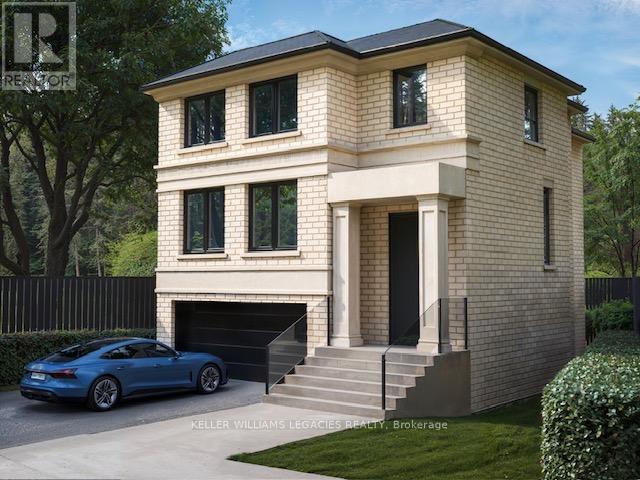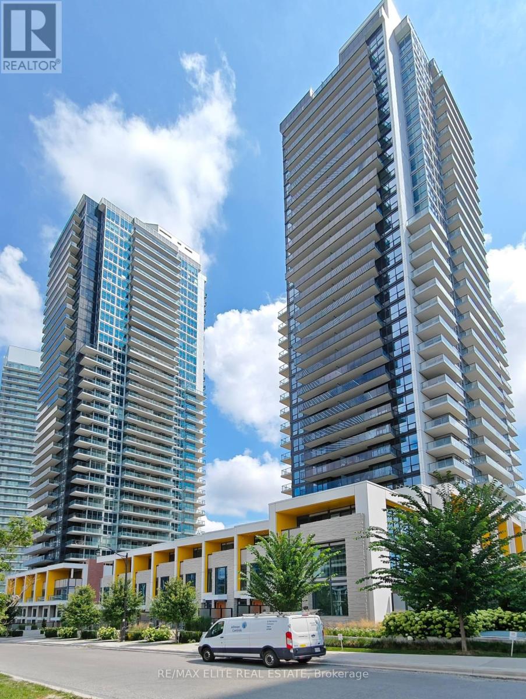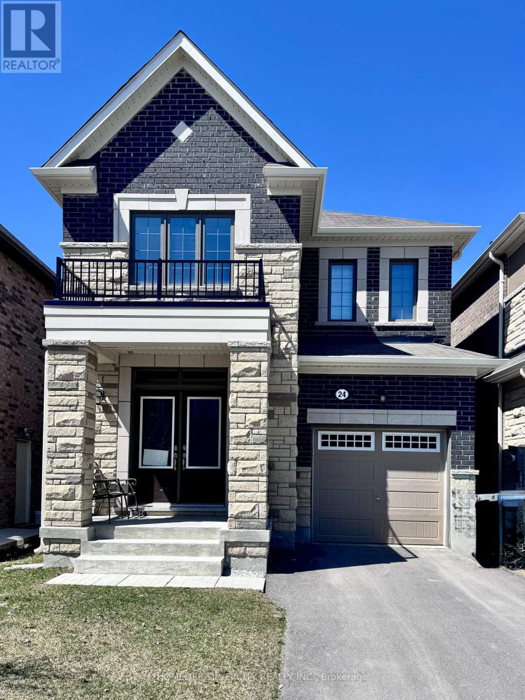5216 - 386 Yonge Street
Toronto, Ontario
Luxury Living at Aura 386 Yonge Street. Welcome to Aura at College Park, one of Torontos most iconic residences. This stunning 3-bedroom, 2-bathroom corner suite offers 1,319 sq. ft. of upgraded living space on the 52nd floor. Soaring 9-ft ceilings and floor-to-ceiling windows frame breathtaking views of the lake, southwest, and north city skyline. The open-concept layout features dark engineered laminate flooring throughout the entire unit, and a sleek kitchen finished with brushed steel appliances a perfect blend of comfort and style. The suite includes a locker, a parking spot, access to world-class amenities, plus a premium fitness membership. With direct subway access and a connection to the PATH the worlds largest underground shopping complex youre effortlessly connected to the city. A perfect 100 Walk Score places restaurants, shops, entertainment, and universities just steps away. Exceptional design. Unmatched location. Welcome home. (id:35762)
Century 21 Leading Edge Realty Inc.
4911 Eighth Line
Erin, Ontario
Nestled on a private 1.7-acre treed lot with a picturesque pond and located on a quiet country road, this unique custom-built home is full of charm and character. Designed with soaring vaulted ceilings and a bright, open-concept layout, every window frames stunning views of the surrounding nature. The main floor offers a seamless flow between the living and dining areas, a spacious kitchen with ample cabinetry, pot lights and a walkout to the deck which overlooks the large pond plus a cozy family room with a fireplace for relaxed evenings. Upstairs, the expansive primary suite features vaulted ceilings, a fireplace and a huge walk-in closet. A second bedroom and a 4-piece bath complete the upper level. A versatile loft space adds extra storage or potential creative space. The newly added in-law suite (2024) on the walkout level includes two bedrooms, a kitchen and a 3pc bathroom. Enjoy peaceful country living less than one hour to Toronto and just minutes from Georgetown, Acton and Erin. This is the perfect blend of tranquility and convenience! (id:35762)
Royal LePage Meadowtowne Realty
202 - 385 Osler Street
Toronto, Ontario
Welcome to Suite 202 at The Scoop where modern living meets mindful design in the heart of Torontos vibrant Junction neighbourhood.This rare split 2-bedroom, 2-bathroom layout offers the perfect blend of functionality and flow, ideal for first-time buyers, young professionals, downsizers or growing families. The standout feature? A spectacular 450 sq.ft. private terrace with a gas line for BBQ your own serene outdoor oasis in the city, perfect for entertaining or simply unwinding after a long day.Inside, youll find a chef-inspired kitchen with quartz countertops, a sleek island for casual dining, and a stylish ceramic backsplash that ties the whole space together. The open-concept living area is bright and welcoming, designed for both comfort and conversation.This unit checks all the boxes for sustainable-smart living, and with only 72 boutique suites in the building, youll enjoy an elevated sense of community and privacy. TTC is right at your doorstep, and you're just minutes from Bloor GO Station, Black Creek Drive, and an endless list of trendy cafes, shops, parks, and local gems waiting to be explored.Suite 202 isn't just a condo its a lifestyle upgrade. Bonus: Furniture available for sale separately. Adirondack not included or available for sale. Pls inquire with LA for details.Come experience this hidden gem in the Junction. Thoughtful design, unbeatable location, and a one-of-a-kind terrace - this is home! (id:35762)
Right At Home Realty
10635 First Line
Milton, Ontario
Stunning Executive Bungalow on 21+ Acres | Horse-Friendly | Minutes to 401 Where Elegance & location blend seamlessly creating this tranquil oasis removed from the hustle and bustle of modern life, minutes from the 401. Custom-built executive bungalow, on 21+ horse-friendly acres, & approx 7000 square feet of sophisticated, finished living space. This stunning home has it all; soaring ceilings, huge windows, hardwood floors, 2 fireplaces, formal living, dining, family room, office with built-ins, luxurious kitchen, Primary suite with its own solarium, all bedrooms complete with ensuite bath. Lower level has a fully finished open concept walkout that flows onto a sprawling covered patio and meticulously manicured backyard paradise of your dreams. The backyard Oasis is replete with newly designed patios, pergola, inviting inground pool, & exquisite pool house/bar. This backyard is a dream for entertaining or enjoying a quiet day. The stunning waterfall/pond adds a touch of beauty and calm. The property can accommodate horses, with acres of space to build a barn if desired. The large, covered upper-balcony is ideal for year-round barbecuing & entertaining, and a breathtaking view of the property and woodlands. This property blends serene beauty with modern amenities, offering a peaceful escape close to all conveniences. A 2nd, natural pond is part of Kilbride Creek. Pull up a chair and watch postcard-perfect sunrises, a superb slice of nature that, in winter, transforms into your own private skating rink. Enjoy the meandering walking path through the woodlands - ideal for hikes, dog walking, and cross-country skiing. This tranquil setting is nestled midway between Milton and Guelph, with the 401 only minutes away. *EXTRAS* New Geothermal heating/cooling with 2 furnaces & AC units in 2007, Roof re-shingled in 2017. 3 ensuites renovated; 1 in 2018 & 2 in 2023, New pergola & poolhouse 2022, pool liner & coping 2022, New staircase & glass on upper deck 2022, & more! (id:35762)
Right At Home Realty
176 Foxborough Place
Thames Centre, Ontario
Welcome to 176 Foxborough Place, a newly constructed single-family home located in the desirable Foxborough subdivision in Thorndale. Offering over 2,200 sq ft of finished living space, this home features 4 bedrooms, 2.5 bathrooms, and a double car garage, ideal for families seeking both comfort and functionality. The main level boasts an open-concept layout with 9 ft ceilings, engineered hardwood flooring, and a bright, spacious living room complete with an electric fireplace. The modern kitchen is equipped with quartz countertops, stainless steel appliances, and ample cabinetry, perfect for both daily living and entertaining. Upstairs, youll find four generously sized bedrooms, including a well-appointed primary suite with ensuite bath, an additional full bathroom, and a convenient second-floor laundry room. The exterior features a professionally finished paver stone driveway, enhancing the overall curb appeal. Located just 15 minutes from London, this property offers easy access to schools, parks, shopping, and a community centre, making it an excellent choice for families. A must-see home in a growing, family-friendly community. (id:35762)
RE/MAX Millennium Real Estate
82 Trowbridge Street
Woolwich, Ontario
NO BIDDING WAR! FREEHOLD TOWNHOME IN DESIREABLE FAMILY-FRIENDLY BRESLAU - FINISHED TOP-TO-BOTTOM! Incredible location - 2 minutes to Kitchener, 10 minutes to Waterloo, 10 minutes to Guelph and 10 minutes to Cambridge. Only 10 minutes from 401. Stylish & Spacious Townhome in Prime Location! This beautifully designed 3-bedroom, 4-bathroom, 2-story attached townhome offers modern living with thoughtful upgrades throughout. The all-white eat-in kitchen features sleek black appliances, striking black hardware, and direct access to a finished backyard deck perfect for entertaining. Natural light floods the main level, highlighting the open and inviting layout. Upstairs, the spacious primary bedroom boasts a luxurious 4-piece ensuite, plus the convenience of second-floor laundry. The fully finished basement offers a versatile living area, ideal for a rec room, home office, or playroom, along with a full 3-piece bath. With parking for 3 vehicles, including an attached garage, this home has it all. Located close to schools, parks, shopping, and more dont miss out on this exceptional opportunity! (id:35762)
RE/MAX Twin City Realty Inc.
1b - 86 Gerrard Street E
Toronto, Ontario
Experience unique loft living in the heart of downtown Toronto! This spacious 553 sq. ft. studio with den (ideal as a bedroom) features an open-concept layout enhanced by soaring 13' ceilings and floor-to-ceiling windows. Enjoy a large private terrace where BBQs are permitted perfect for entertaining. Stylish finishes include hardwood floors and granite countertops. Located directly across from Toronto Metropolitan University, and just steps from Yonge-Dundas Square, shopping, restaurants, and easy transit access, this is urban living at its finest! (id:35762)
Prompton Real Estate Services Corp.
264 Cox Mill Road
Barrie, Ontario
Welcome to 264 Cox Mill Road in the heart of Barrie! This fully detached raised bungalow is situated on a mature and private 3 acre lot backing on the Lover's Creek greenspace. Interior of this home offers 3bedrooms on the main level and another 2 bedrooms on the fully finished lower level. Both levels offer fireplaces for comfort and warmth on a cool evening. Main level large eat in kitchen with walk out to private rear yard. Hardwood floors throughout main level. Walk out from large living / dining room with sliding door access to the backyard. Main bath, 2 pc bath on main level + 4pc full bath in lower level. Convenience of large recreation room with fireplace and 2nd kitchen for entertaining, extended family or in-law suite. This property offers a country-like setting in the heart of Barrie. Steps to beautiful recreational trails leading to the waterfront of Lake Simcoe. Vast selection of key amenities all at the Yonge St / Big Bay Pt Shopping Complex- services, shopping, LCBO, pharmacy, restaurants and more! Easy access to the Barrie South GO Train Station and commuter routes north to cottage country and south to the GTA. Take a look today! (id:35762)
RE/MAX Hallmark Chay Realty
41-A Hurricane Avenue
Vaughan, Ontario
Prime Development Opportunity in Woodbridge! A rare chance for builders, developers, or investors to capitalize on a ready-to-build lot in one of Woodbridges most established neighbourhoods. The original lot has been severed, see MLS listing for 41-B Hurricane Avenue. Architectural renderings are available for an approximate 3,300 sq. ft. custom home above grade, with potential 4-car parking. The existing home on the property offers rental income potential while you finalize plans or permits. Conveniently located near all amenities and major highways. A sought-after community with endless potential. Turnkey opportunity for a custom build or investment project. Seller is open to building for the buyer, or potential VTB mortgage. Services not installed. (id:35762)
Keller Williams Legacies Realty
41-B Hurricane Avenue
Vaughan, Ontario
Prime Development Opportunity in Woodbridge! A rare chance for builders, developers, or investors to capitalize on a ready-to-build lot in one of Woodbridges most established neighbourhoods. The original lot has been severed, see MLS listing for 41-A Hurricane Avenue. Architectural renderings are available for an approximate 3,300 sq. ft. custom home above grade, potential 4-car parking. The existing home on the property offers rental income potential while you finalize plans or permits. Conveniently located near all amenities and major highways. A sought-after community with endless potential. Turnkey opportunity for a custom build or investment project. Seller is open to building for the buyer, or potential VTB for mortgage. Services not installed. (id:35762)
Keller Williams Legacies Realty
907 - 95 Mcmahon Drive
Toronto, Ontario
Excellent Location! 3.9 Acres Central Park with Summer Pond/Winter Skating Ring. Close to Public Library, Community Centre, Subway Station, North York General Hospital & FireStation. Mega Club - largest residential club in GTA including Party Room, Tea Room, Wine Tasing Room, Basketball/Badminton Court, Out Door Putting Green, Out Door Lawn Bowling, Indoor 10 Pins Bowling, Indoor Swing Pool, Golf Simulation, Pool Table, Japanese Zen Garden, English Garden, French Garden, Outdoor BBQ area, etc. Total Living Space 650SF -530SF Interior +120SF Balcony. (id:35762)
RE/MAX Elite Real Estate
24 Eberly Wood
Caledon, Ontario
This beautiful detached home with double door entry, features 4 spacious bedrooms, separate family and dining rooms, and large windows throughout that fill the space with natural light. Hardwood floors span the main level and second-floor hallways, while cozy carpet adds comfort to the bedrooms. The large kitchen boasts a central island, quartz countertops, and stainless steel appliances. The spacious primary bedroom includes a 4-piece ensuite with a glass-enclosed shower, offering a perfect blend of comfort and style. (id:35762)
Homelife Silvercity Realty Inc.


