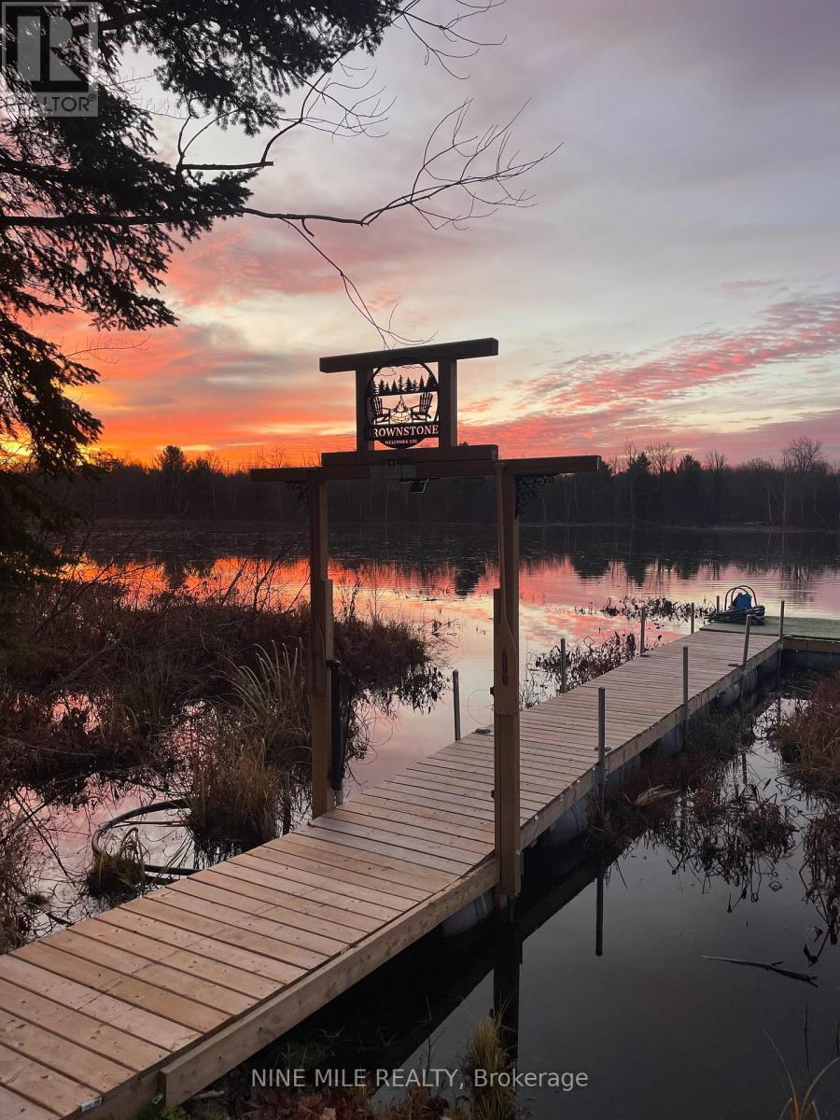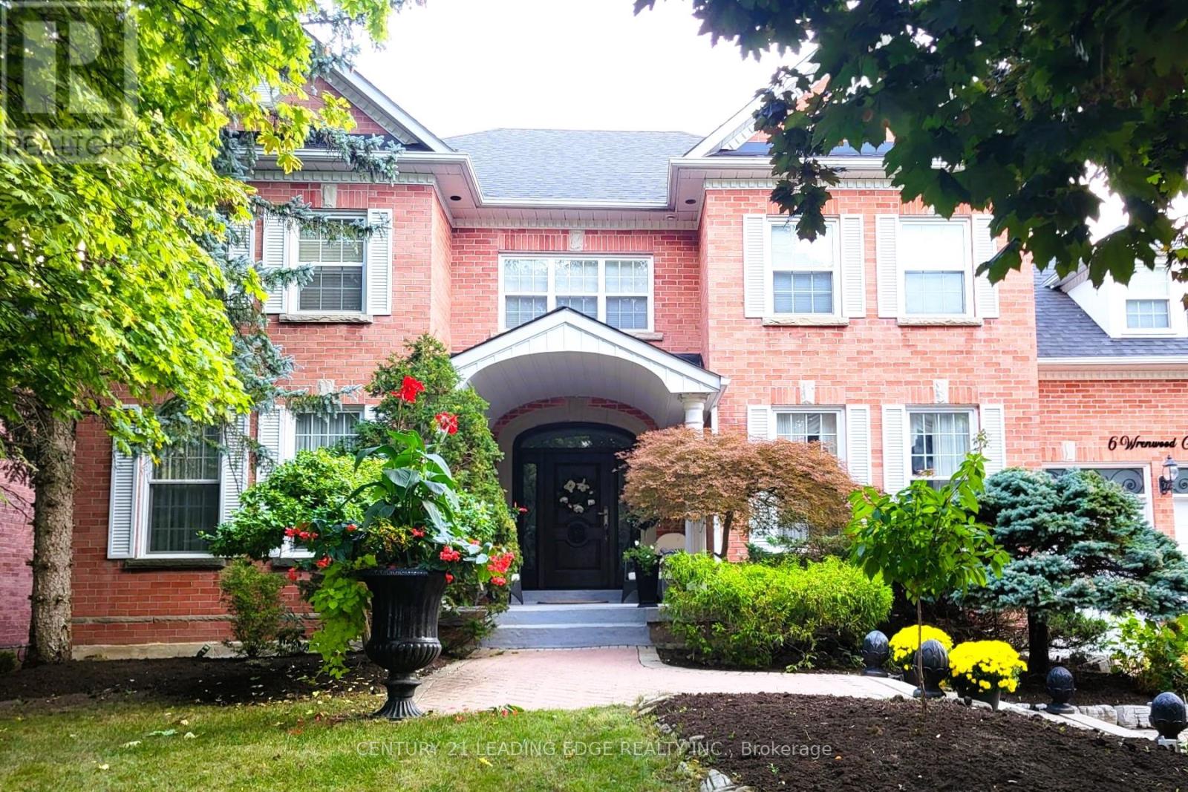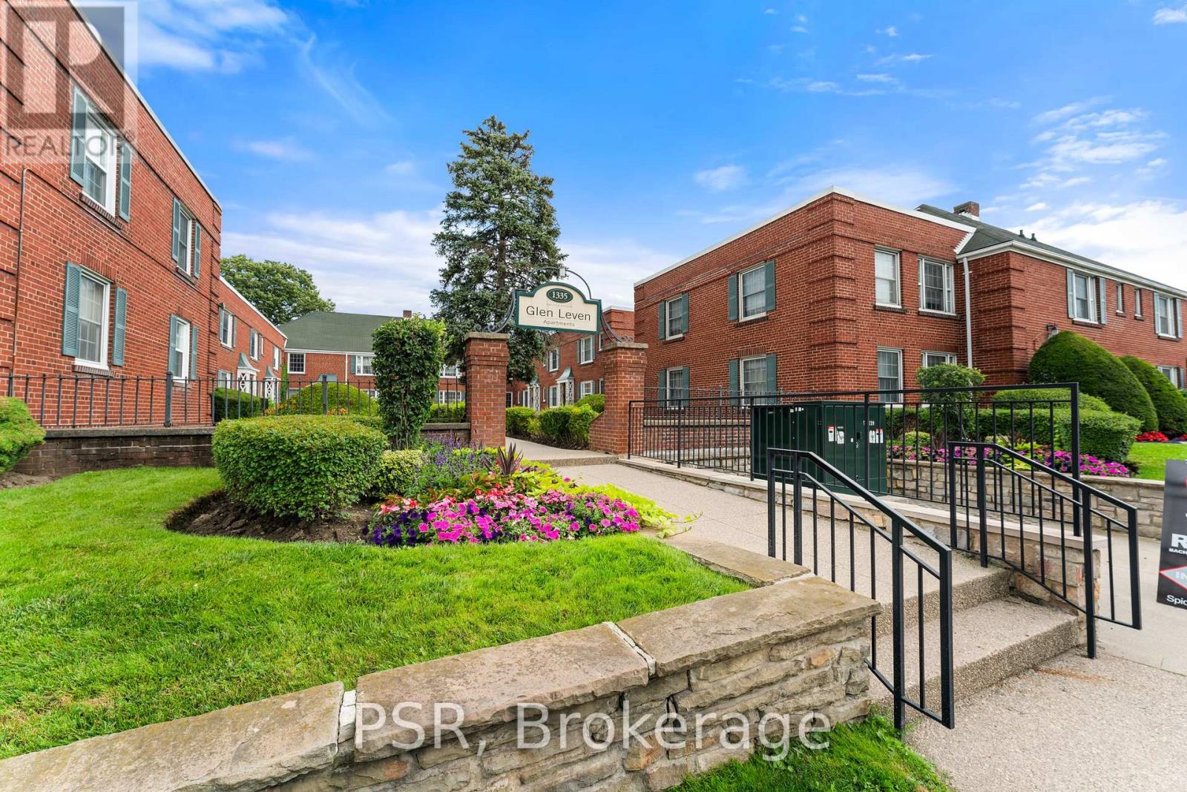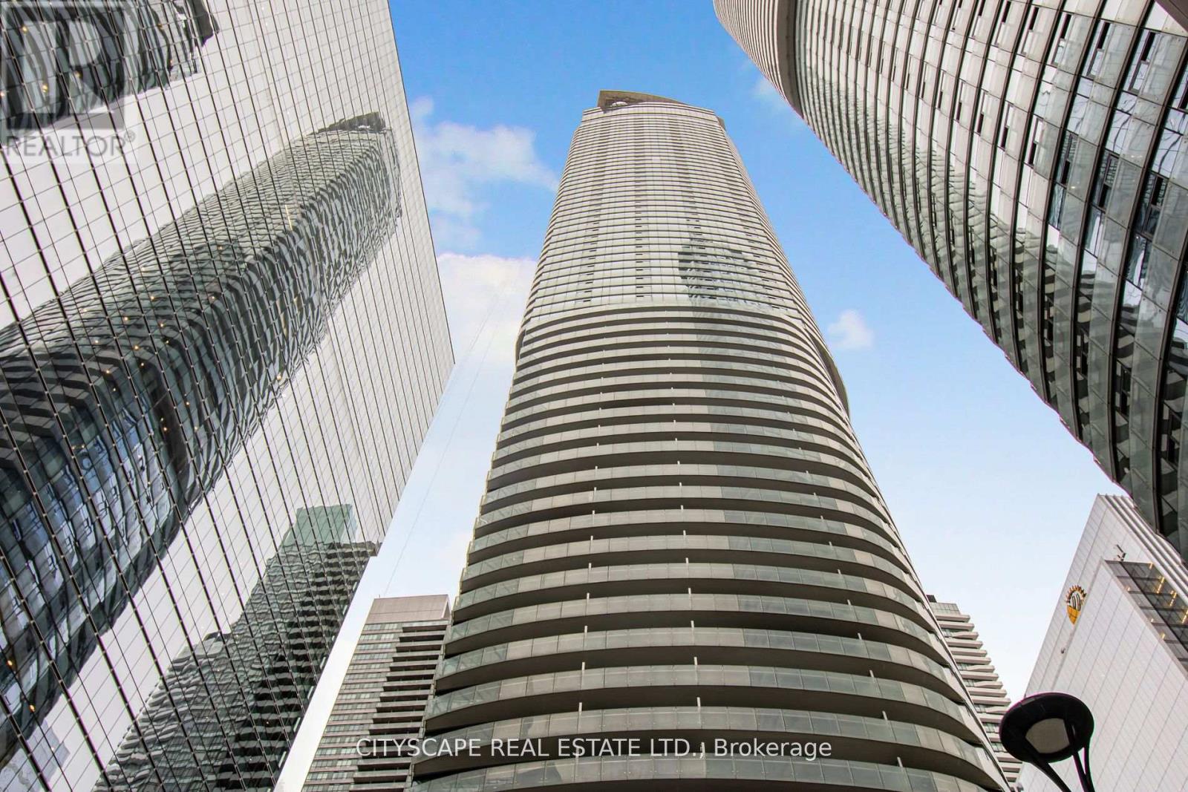2699 Coopers Falls Road
Severn, Ontario
Situated along the serene shores of Boyd's Creek (a channel off of the Green River), this 1.59 acre property offers a peaceful escape amidst nature's beauty. With approximately 460 feet of water frontage and surrounded by mature trees and granite formations, this location sets the stage for a cozy retreat, weekend escape or the perfect place to build your dream home. Significant investments have already been made to enhance this parcel's appeal and functionality. Tens of thousands have been dedicated to essential lot improvements, including a large driveway, thoughtfully crafted landscaping and a dock for launching watercraft, fishing, or simply soaking in the peaceful waterside atmosphere. With these valuable improvements already in place, you can focus on maximizing your enjoyment of this property without the hassle or expense of additional enhancements. Don't miss out on the chance to call this tranquil waterside retreat your own. Buyer to pay all development charges/lot levies. To walk the property, please book appointment! (id:35762)
Nine Mile Realty
6 Wrenwood Court
Markham, Ontario
This spectacular Executive home offers Timeless Elegance in Sought After Wrenwood Court, the Sherwood Forest of Unionville. Monarch built-"Best in Class" You're Greeted with a Regal Acacia Wood Door & Majestic Custom Designed Wrought Iron Staircase. Recently renovated "Best Kitchens" Gourmet Kitchen with 9' Island. farmhouse sink, Hot water dispenser, Double wall oven, Coffee/juice station, Bar fridge, Bay Window Bench seating & plenty of storage with high end Luxor cabinets. $400,000 plus spent on upgrades. Spacious rooms in a Family-friendly versatile layout; library may be office. den, or media room. Retreat to your primary suite with a spa-inspired ensuite with jet-tub, wood-burning fireplace & walk-out to private deck. Finished basement with dual staircase access has media room, recreation room with wet bar, and kitchen/gym area with bonus storage. Garage has EV charger & tandem storage. Backyard paradise with extensive decking & pool surrounded by mature lush greenery & perennial gardens, offering privacy & relaxation. Yours awaiting many joyful memories. Historic Unionville Main Street within walking distance, top-ranked schools and quick access to highways. (id:35762)
Century 21 Leading Edge Realty Inc.
Walkout Bsmt - 289 Gibson Circle
Bradford West Gwillimbury, Ontario
A Great Location In High Demand Area In Bradford, Brand New Spacious 3 bedroom + Den Legalized apartment with walkout private separate entrance. The Open Concept Living & Dining With THREE Large Bedrooms. And Brand new Modern Kitchen With 2 Full Washroom. And separate laundry with 2 Car Parking. Just minutes to New Community Center; to Shopping Centers, Walmart, Restaurants, Home Depot & All Major Bank. Featuring massive windows, pot lights throughout, and no carpet, the space is both stylish and functional. Close to schools, parks, GO Train, Hwy 400 and shopping. (id:35762)
Aimhome Realty Inc.
14-15 - 701 Millway Avenue
Vaughan, Ontario
Established millwork factory manufacturing high-end kitchens and cabinets for custom homes and renovators. All machinery purchased brand new 3 years ago: Sliding table saw, edge bender, fork lift, CNC machine - All brand name machines from Germany. Option to expand business with more focus on advertising and commercial bidding too. Fully-equipped factory with 2 truck-level docks. (id:35762)
Homelife/bayview Realty Inc.
344 - 60 Princess Street
Toronto, Ontario
***Location Location Location*** with competitive price, experience modern urban living in this stunning 2-bedroom, 2-bathroom open-concept condo with 102 sf balcony in the heart of downtown Toronto. Featuring sleek finishes, floor-to-ceiling windows, and a spacious layout, this unit offers a perfect blend of style and functionality. Steps from the waterfront, St. Lawrence Market, transit, top dining and shopping destinations. Residents enjoy premium amenities, including a fitness centre, outdoor terrace, party room, co-working space, and 24-hour concierge service. Available Options: one Parking for $100; One locker $50; Electricity $80. (id:35762)
Andrewteam Realty
L02 - 1365 Bayview Avenue
Toronto, Ontario
Experience The Charm Of Glen Level! Beautifully Finished 1 Bedroom, 1 Bathroom Suite Located In The Heart Of The Highly Sought After Leaside Neighbourhood. Offering A Bright, Open Concept Layout Spanning Just Over 600 SF Of Functional Living Space. Modern Kitchen Boasts Full-Sized Stainless Steel Appliances & Stone Countertops. Ensuite Laundry. Recently Updated 4pc Bath. All Light Fixtures & Window Coverings Included [ Roller Blinds Throughout]. Tenant To Pay Hydro. Enjoy All Leaside Has To Offer - Steps From Bayview Shops, Cafes, Restaurants, Schools, Parks, & TTC. Photos Of An Identical Layout W/ The Same Level Of Finishes & Colour Palette. (id:35762)
Psr
1621 - 2020 Bathurst Street
Toronto, Ontario
Welcome to modern luxury Brand New Forest Hill Condo! This Sun Filled 3 Bedroom & 2 Bathroom Corner Unit offers breathtaking & unobstructed city views and boasts high ceilings! The main living area is bright & spacious with floor-to-ceiling windows & a walk-out to the large balcony. Fantastic Layout, Open Concept Living/Dining Rooms. Extraordinary modern kitchen adorned with premium built-in stainless steel appliances, stone countertop, backsplash. Entertain in style with a wine bar. The spa-inspired baths, are adorned with custom tiles. All bedrooms are well-proportioned and well-lit, the primary bedroom featuring a walk-in closet. Amenities are including a grand lobby, 24/7 concierge, automated parcel storage, Zen yoga studio, shared workspace for private & social gatherings, fully equipped gym, & an outdoor lounge W/BBQs, guest suites, and much more. Minutes from Allen Expw /401, Yorkdale Mall, Public Schools and Private Schools Upper Canada College, Bishop Strachan School, St. Michael's College School. Rare direct underground access to Forest Hill LRT Station, which also connects to the Eglinton subway stations. TTC bus routes run right past the front door. Travel throughout the city and the GTA via Allen Rd connecting to Hwy 401. (id:35762)
Homelife New World Realty Inc.
3910 - 12 York Street
Toronto, Ontario
Stunning Condo In The Residences Of Ice Condos. 2 Bedrm + Study North East Facing W/ Floor To Ceiling Wrap Around Windows & Oversized Balcony W/ View Of City Skyline, High End Appliances, Resort Style Amenities: Health Club, Pool, Sauna, Media Room, Party Room & More. Easy Access To Qew, Dvp, Lakeshore, Restaurants, Transit, Harbor Front. **EXTRAS** Fridge, Stove, Microwave & Dishwasher. Stacked Washer/Dryer. 1 Parking & 1 Locker. 24Hr Concierge. (id:35762)
Cityscape Real Estate Ltd.
519 - 50 O'neill Road
Toronto, Ontario
From The Hills, To The Mills Be one of first to live in the brand new, Rodeo Drive Condos, by Lanterra Developments! Located at the Shops of Don Mills, you're steps from restaurants, shopping, transit, and more. The newly completed, and freshly painted suite, measures in at just under 500 sq.ft. Interiors were designed by the award-winning Alessandro Munge, and offer the perfect balance of storage and style. The large primary bedroom features a walkout to the expansive balcony perfect for unwinding after a long day and featuring CN tower views. Work is also nearing completion on the building's state-of-the-art fitness centre, equipped with the latest cardio, weights, and exercise machine along with a landscaped terrace and pool deck overlooking scenic vistas of the neighbouring parklands. The TTC is just steps away, offering fast connections to the Yonge/Bloor subway line and downtown. Or explore the many stores and restaurants at the Shops of Don Mills (id:35762)
Sage Real Estate Limited
5 - 4140 Steeles Avenue W
Vaughan, Ontario
High Demand location In a Well Maintained Plaza. High Density Area, Bus Stop In Front Of Plaza, Plenty Of Parking, Close To Major Highways. Currently setup with reception/waiting area, 5 offices, open area and back space. 2 washrooms. (id:35762)
RE/MAX Premier Inc.
Upper - 9 Irwin Avenue
Toronto, Ontario
Conveniently Located, Studio Apartment. Only Residential Unit. (id:35762)
Royal LePage/j & D Division
Ph 4006 - 16 Yonge Street
Toronto, Ontario
With the Penthouse at 16 Yonge you can have it all - convenience, tranquility, luxury & sophisticated timeless design. Conveniently located at the base of Yonge, steps to the waterfront, local transit & a short walk to top Toronto landmarks. Also, hop right onto the highway with ease. This Tranquil unit enjoys beautiful views inside & out with south-east exposure to the lake & a professionally designed interior that you have to feel to believe. You will be taken by the 9.5' ceilings, floor to ceiling windows & unobstructed lake views. Top of the line finishes include custom millwork in all rooms, curated light fixtures, upgraded appliances (gas stove) & hardware throughout. The layout wastes no space with 1550 sq ft(1266 inside + 284 terrace). Included with the unit are 2 parking spots, 2 lockers. **EXTRAS** See attachments for more details. Locker Dimensions: Locker 1 - Rectangle - 4ft W X 6ft L X 6ft H Locker 2 - L Shape - 4ft W X 6ft L X 6ft H &Larger part of the L 4ft W X 11ft L X 6ft H, Dishwasher, Dryer, Gas Oven Range, Stove, Washer. (id:35762)
Royal LePage Meadowtowne Realty












