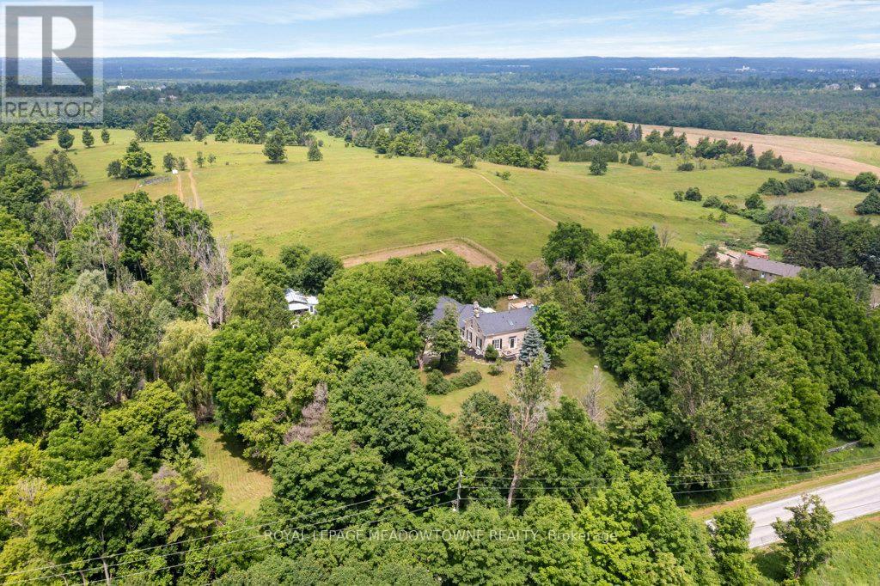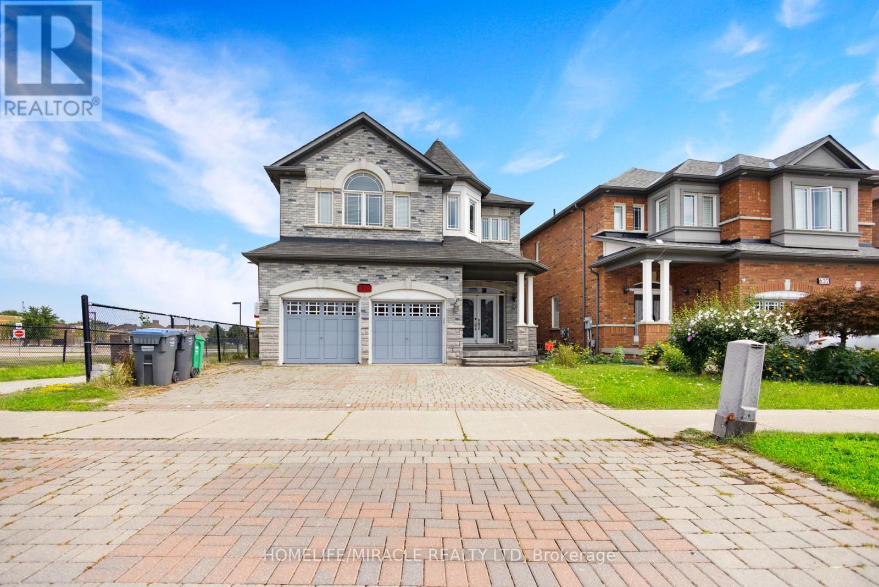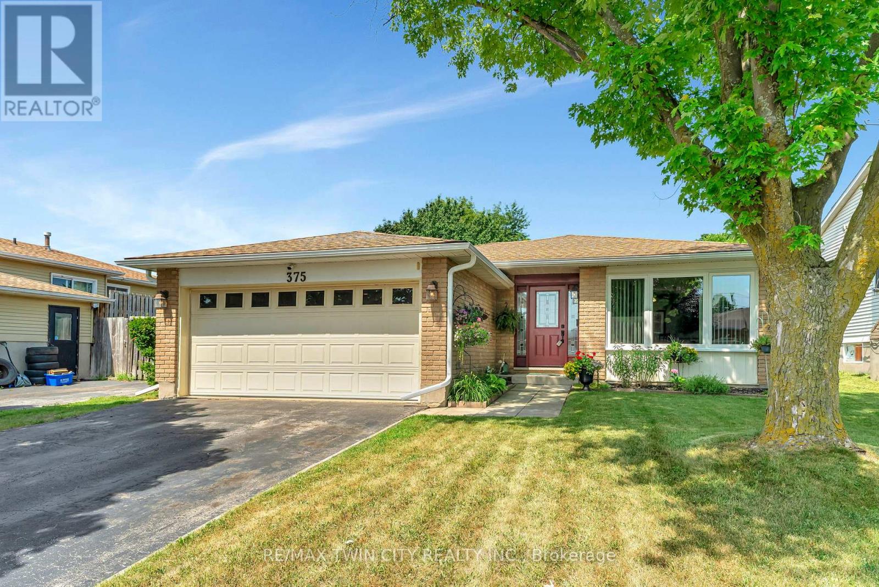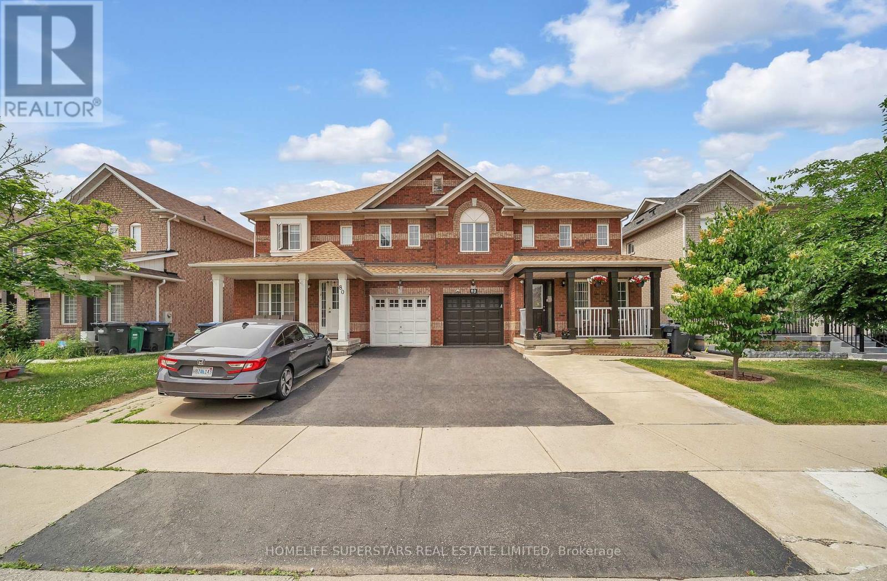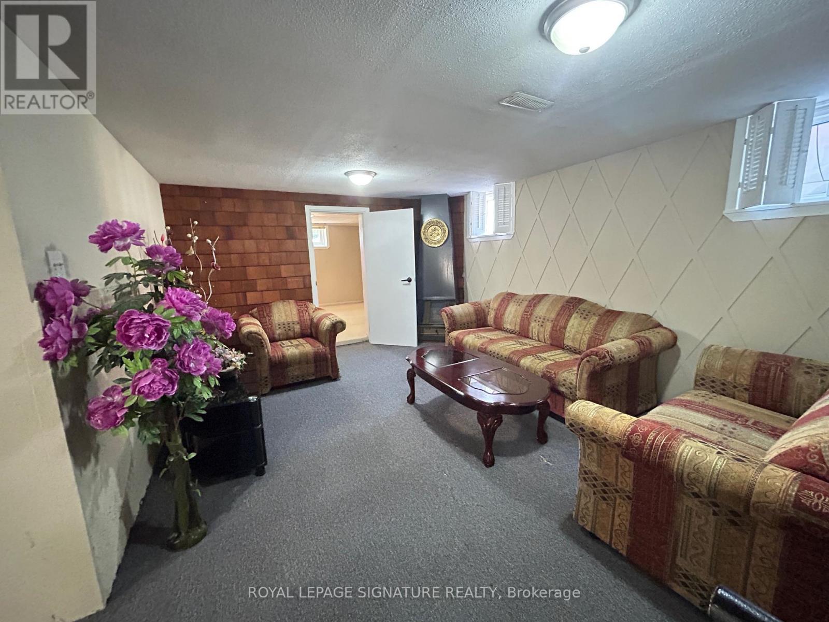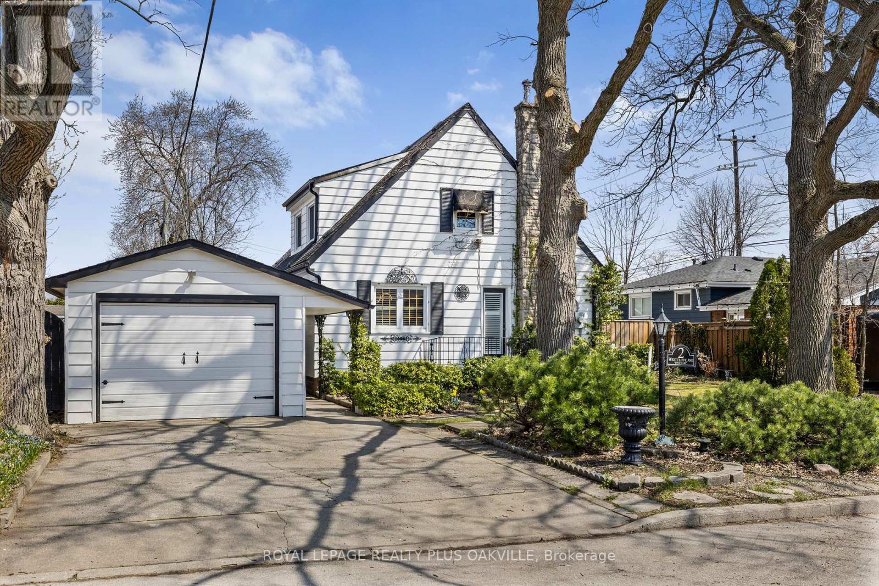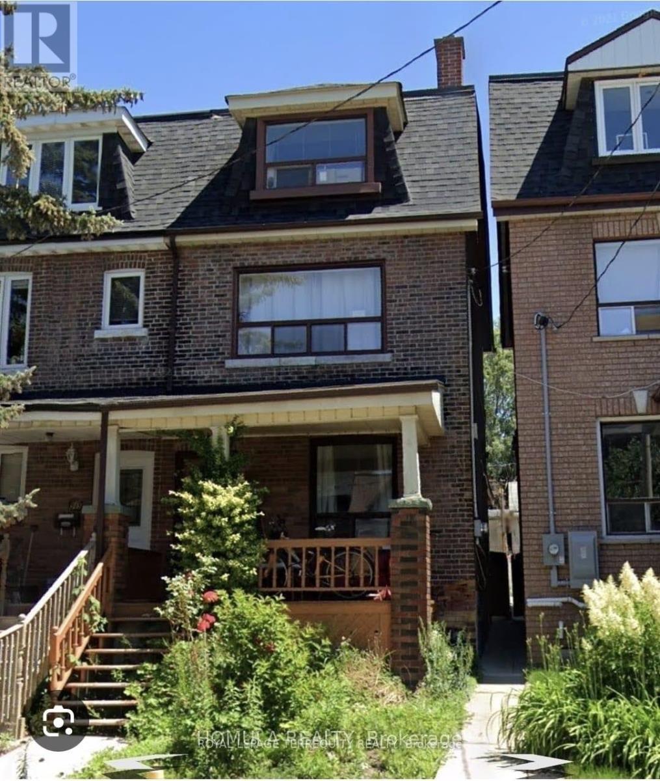Bsmt - 349 Carnaby Court
Oshawa, Ontario
Basement unit with 2 bedrooms and 1 bathroom. Fire place. Private laundry in basement. Includes 2-car parking on the driveway. "Backyard, pool access and powder room upstairs are excluded". Flexible availability. Tenant to pay 30% of utilities. As per MPAC Above grade Sq. ft. 1523 (id:35762)
Century 21 Titans Realty Inc.
Main - 349 Carnaby Court
Oshawa, Ontario
Quiet Oshawa Neighbourhood, Pie shaped large lot with beautiful pool to enjoy the summer. Fully renovated with many upgrades, main floor unit with 3 bedrooms and 2 Washrooms. Bright Eat In Kitchen w/Centre Island, Pot Lights, SS Appliances, w/o from the Kitchen to fabulous Pool with Interlock patio. Open concept Family/ Dining Room with extra large Windows, Coffered Ceiling and Crown Mouldings. Perfect for entertaining, Hardwood flooring throughout. 3-car parking on the driveway. (id:35762)
Century 21 Titans Realty Inc.
50 Breithaupt Crescent
Tiny, Ontario
ONLY $799,000! BEST DEAL YOU EVER WILL FIND! Must Sell Fast!!! Life time Opportunity!!! Amazing chance to own a BRAND_NEW home built with advanced Insulated Concrete Form (ICF) technology known for its superior energy efficiency, strength, and long-term durability. Homes built with ICF typically come at a much higher cost, but this property is being offered at an unbeatable price! You wont find another new ICF home at this value a truly rare opportunity in todays market. Don't miss out on this exceptional dealLuxury! Spacious Corner Lot | Steps to the Beach stunning, custom-built bungalow nestled in a peaceful and highly sought-after lakeside community just steps from sandy beaches, scenic parks, and year-round outdoor adventures.Set on a generous and private 188-foot corner lot, this beautifully designed home offers the perfect blend of modern style, exceptional craftsmanship, and unbeatable value. Built with Insulated Concrete Form (ICF) construction, it provides superior energy efficiency saving up to 60% on heating and cooling costs while offering outstanding durability, soundproofing, and long-lasting performance. Premium cement board siding, this low-maintenance home is ideal for full-time living or the perfect weekend escape.Step inside to an airy, open-concept layout featuring soaring 10-foot flat ceilings with pot lights, The heart of the home is a chef-inspired kitchen, complete with quartz countertops, a large central island, custom backsplash (your choice!), and ample cabinetry perfect for entertaining or family gatherings.This home offers 3+1 spacious bedrooms, including a luxurious primary suite that opens to a serene back deck shared with the living room for relaxing in your private, wooded backyard.The fully separate basement entrance offers exciting potential for an in-law suite, guest quarters, or rental income opportunity.Additional highlights include:Oversized 2-car garageParking for 10+ vehicles plenty of space for your boat, RV's,Boats (id:35762)
Right At Home Realty
5595 25 Side Road
Milton, Ontario
Experience the timeless beauty of this majestic 1832 Century Stone Farmhouse, nestled on a private 10-acre setting for the ideal hobby farm. This treasured 3,442+ sq ft home seamlessly blends historic charm with thoughtful modern updates. You will be transported back in time with a warm, welcoming interior, soaring ceilings, open hearth wood-burning fireplaces, deep windowsills, and original details. The unique and versatile floor plan can accommodate extended family needs. The recently renovated kitchen showcases a striking stone wall with timber beam accents, stone countertops, hardwood flooring, a vintage-style Elmira Stove, and a centre island with breakfast bar. Separate family, living, and dining rooms provide ample space for both everyday living and special occasions. The formal dining room currently serves as a main-floor bedroom, complete with a walk-in closet/office. The 2nd dining area off the kitchen features oversized windows, a striking stone wall, and ample space for a harvest table, with a walkout to the garden. More conveniences include an enclosed sunroom, a mudroom with access to the 2 car garage, main-floor laundry, and a stately wood staircase to the bedrooms Outdoors, enjoy a pool area, a tranquil pond that transforms into a skating rink in winter, a vegetable garden, storage & barn, and gently rolling open fields that are perfect for exploring and enjoying nature. An energy-efficient heat pump for heat and air conditioning (2019), R50 attic insulation, and updated asphalt shingles. Versatile outbuildings and an attached two-car garage offer ample space for cars, hobbies, toys, motorbike, outdoor gear and more. A generous driveway and laneway provide plenty of parking for cars, trucks, or campers. All this is located just minutes from town amenities, schools, churches, Blue Springs Golf Club, and the GO Train station offering the perfect blend of country living and Town convenience. (id:35762)
Royal LePage Meadowtowne Realty
78 Fern Valley Crescent
Brampton, Ontario
This home features 3+1 bedrooms and 4 full bathrooms, offering incredible rental potential and flexibility for investors or growing families. The finished basement includes a bedroom and full bathroom, separate entrance through the garage. Numerous recent upgrades add to the appeal, including a fully renovated kitchen (2023), updated basement with pot lights (2023), a new garage door (2024), and new dishwasher and washer (2025). Conveniently located just minutes from the Civic Hospital, public transit, top-rated schools, major highways, shopping, and more, this home offers both comfort and convenience in a prime location. (id:35762)
RE/MAX Gold Realty Inc.
628 Twain Avenue
Mississauga, Ontario
Welcome to this stunning 4+3 bedroom detached home in the highly sought-after Meadowvale Village community near Derry & McLaughlin, offering luxury, space, and income potential all in one. Boasting 10-ft ceilings on the main floor and 9-ft upstairs, this freshly painted home features hardwood flooring throughout, elegant crown moulding, pot lights, and a spacious custom-built kitchen with granite countertops and high-end built-in stainless steel appliances. The functional layout includes separate living and dining areas, a cozy family room with fireplace, and two dedicated offices (main and upper level) perfect for working from home. The primary bedroom offers a private balcony, walk-in closet, and a luxurious 5-piece ensuite, while additional bedrooms enjoy Jack & Jill and private bathroom access. The fully finished basement features a 3-bedroom apartment with a separate entrance, full kitchen, bath, laundry, and income potential of $2500 to $3000/month. Exterior highlights include a double garage, wraparound porch, and fully fenced backyard. Located in an excellent family-friendly neighborhood close to top-rated schools, parks, plazas, Heartland Centre, transit, GO Station, and major highways (401/407/410) this is the perfect place to call home or invest with confidence. (id:35762)
Homelife/miracle Realty Ltd
375 Elliott Street
Cambridge, Ontario
375 Elliott St, a meticulously maintained home boasting a perfect blend of comfort, functionality, and style, making it an ideal choice for families or anyone looking to enjoy spacious living. As you enter, you are greeted by a warm and inviting atmosphere. The main floor features a large, updated kitchen equipped with modern appliances, ample cabinetry, and a generous island that doubles as a breakfast bar. This kitchen seamlessly flows into an open-concept living room and dining area, perfect for entertaining guests or enjoying quality family time. The design allows for plenty of natural light, creating a bright and airy space that feels inviting. The main floor also includes 2 generously sized bedrooms, with the primary bedroom offering a cheater door ensuite. Venture to the lower level, where you'll find 2 additional bedrooms and a 3-piece bath that is perfect for guests, or a home office. This level also includes a spacious recreation room, ideal for family gatherings, movie nights, or entertaining friends. The lower level is further enhanced by a convenient laundry area, and ample storage space that is currently used as a pantry. This lower level has potential to be an in-law suite or possible rental space with a separate entrance right down to the basement. Recent updates include roof 2015, kitchen 2018, fence 2020, furnace and AC 2021, attic insulation 2025, electrical panel 2025 and more. Outside, the property shines with a beautifully fenced yard, providing a private sanctuary for outdoor activities, gardening, or simply unwinding after a long day. An ideal space for children or pets to play safely. Double garage and driveway offer plenty of parking space, making hosting gatherings hassle-free. Located in a desirable area, this home is close to local amenities, parks, schools, and more, ensuring you have everything you need within reach. Schedule a viewing today and don't miss the opportunity to experience the charm and warmth of this exceptional home. (id:35762)
RE/MAX Twin City Realty Inc.
82 Jewel Crescent
Brampton, Ontario
Charming Family Home Nestled in a Peaceful Crescent and Prime Neighborhood of Brampton . This 30 Feet Wide Semi offers a Perfect Blend of Comfort , Convenience and Elegance ...... Do Not Miss Viewing Of This Beautiful 4 Bedroom Semi Detached with the Credentials of Detached Home. Lots of Immaculate Upgrades have made this a Great family Home and Owners Pride....Tempting Possibilities Huge Living and Dining Room and Seperate Spacious Family Room to Accomodate and Entertain All Your Guests . Huge Kitchen With Lot Of Cabinets and Storage Space with Breakfast Area ... S/S Appliances & B/Splash.. ...Very close proximity to Healthcare facilities including Brampton Civic Hospital, Trinity Common Mall , Community Cenre . 1-Bed Room Spacious Family Size Basement Apartment With New Flooring. 30 Feet Wide Lot ,Very Rare for a Semi. Brand New Flooring on Main Floor . Brand New Broadloom on 2nd Floor . .. Extended Driveway. All Brick House On A Very Quiet Cres. Covered Porch. Close To School, Park & Transit. Inside and Outside Pot Lights, Kitchen Appliances changed in 2020,Kitchen and Washrooms Countertops changed in 2023,Concrete in Backyard in 2020.New Faucets and Shower heads in Kitchen and All Washrooms, Security Cameras, Smart Thermostat and Garage Door Opener, New switch boards, New Glass Shower Doors in Both Master Bedroom Washroom and Main Washroom on 2nd Floor . Motivated Seller ........ (id:35762)
Homelife Superstars Real Estate Limited
Bsmt - 42 Miramar Crescent
Toronto, Ontario
Beautiful 1 bed+den unit located in a quiet, family-friendly neighbourhood near Brimley & Lawrence. Den easily functions as a 2nd bedroom. This freshly updated space features a renovated kitchen, spacious living area, and private entrance. Enjoy separate laundry, one dedicated parking space, and comfortable-sized bedrooms ideal for small families, working professionals, or students. Minutes to Scarborough Town Centre, Hwy 401 & Much More. References and Credit Check Required. No smoking, no pets. Don't miss this clean and cozy home in a prime Scarborough location! (id:35762)
Royal LePage Signature Realty
804 - 375 King Street W
Toronto, Ontario
M5V condo at highly demanded location: Toronto downtown core area. TTC at door. Close to Gardiner Express Way. In the financial & entertainment district. Close to China Town. Bright & quiet corner unit. Minor less than 500 Sq Ft but has smart layout - looks spacious. 9 feet ceiling. S/S appliances. Quartz counter top. Popular dark grey color laminate flooring throughout. Gas stove. Wall paint (2015). Replaced the faucet for bathroom shower/tub (2017). Dishwasher (2023). A/C core parts (2024), Balcony screen door (2024). Vacant now. The landlord will clean the unit before new tenants move in. (id:35762)
First Class Realty Inc.
2 Westcliffe Avenue
Hamilton, Ontario
Nestled amidst the charm of Westcliffe Ave, this captivating 4-bedroom, 3-bathroom abode is an idyllic retreat for first-time homebuyers and growing families alike. Boasting the quintessence of English cottage allure, enhanced by majestic Oak Trees and a low-maintenance yard, this property is a sanctuary of comfort and convenience. Step into an inviting atmosphere where entertainment and relaxation blend seamlessly. The living spaces exude a cozy vibe, perfect for hosting or unwinding after a long day. Featuring a main floor bedroom as a bonus. Revel in the 2nd floor master bedroom, a tranquil haven with a spa-like ensuite and a vast walk-in closet. The finished basement offers additional space for all to enjoy. Outside, the heated saltwater in-ground pool and gas hook up for your barbecue offer endless fun , while the 3-season shed offers shelter from those rainy days. With three parking spaces, you'll have ample room for your vehicles. The locale is unmatched, offering leisurely strolls to Dundurn and Chedoke stairs, Bruce Trail, and the stunning city vistas from Scenic Drive. Indulge in the vibrant Hamilton downtown, mere moments away, brimming with loads of dining experiences. With a plethora of upgrades and features too numerous to list, this unique home beckons you to discover its enchantments in person. (id:35762)
Royal LePage Realty Plus Oakville
243 Montrose Avenue
Toronto, Ontario
Spacious and well-maintained main + basement unit in a desirable, family-friendly neighborhood. Offers 2+1 bedrooms and 2 full bathrooms across two levels with a separate basement entrance - ideal for extended families or work-from-home setups. Bright main floor with hardwood floors and updated kitchen. Shared backyard, coin laundry on-site, and no parking included. Conveniently located near TTC, parks, schools, and shopping. Great value for size and location. Tenant pays hydro and internet. No smoking; pets considered. (id:35762)
Royal LePage Terrequity Realty




