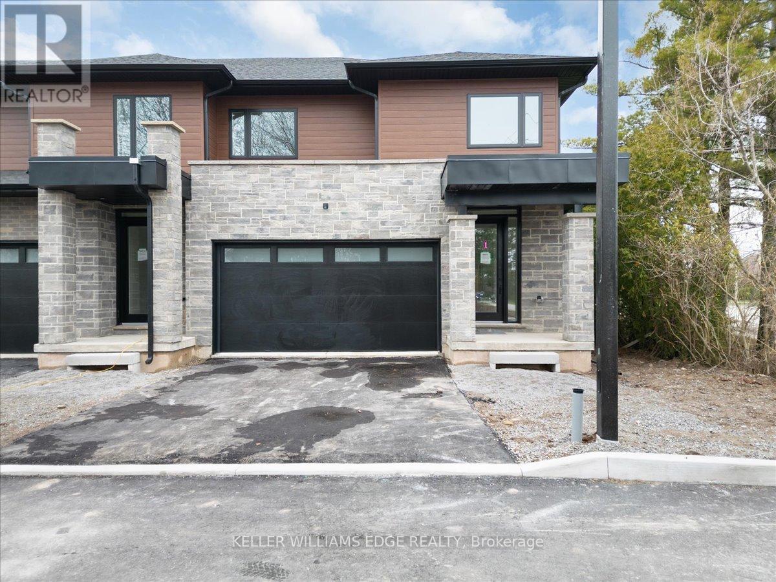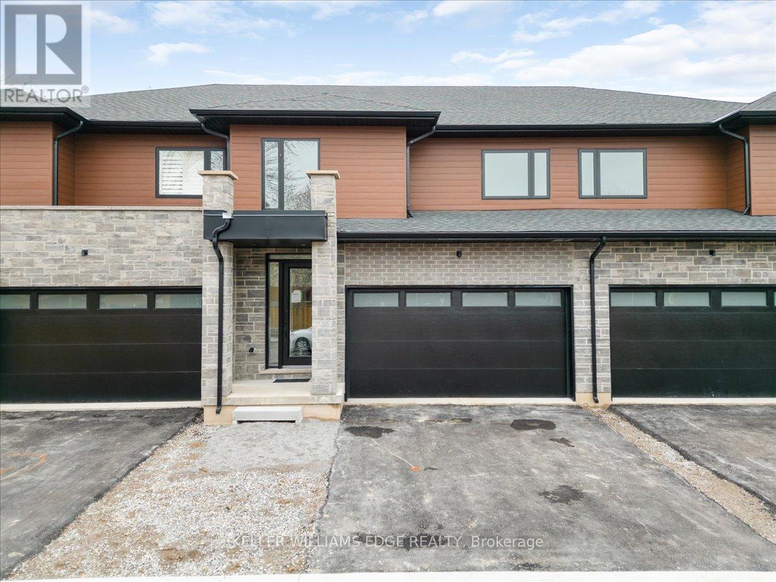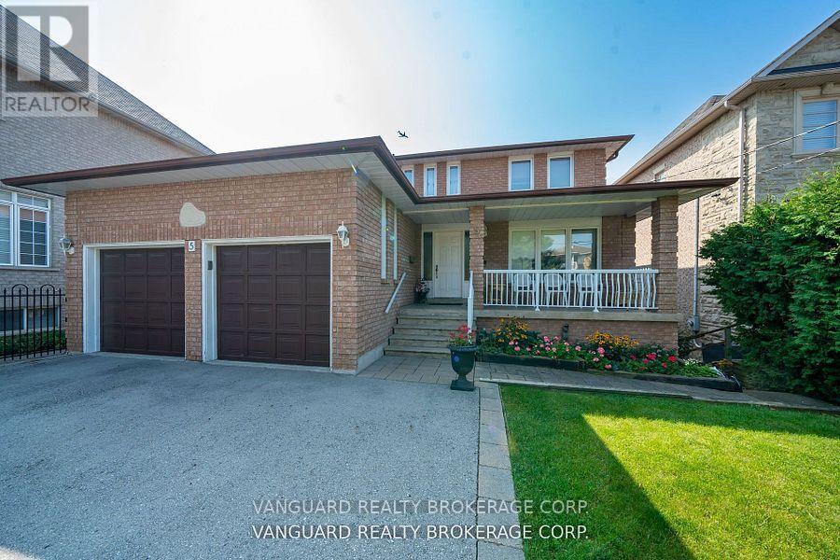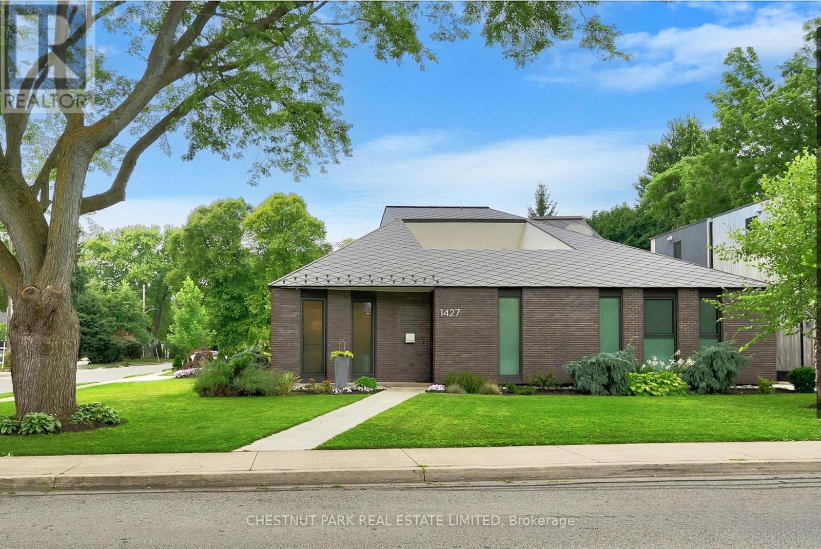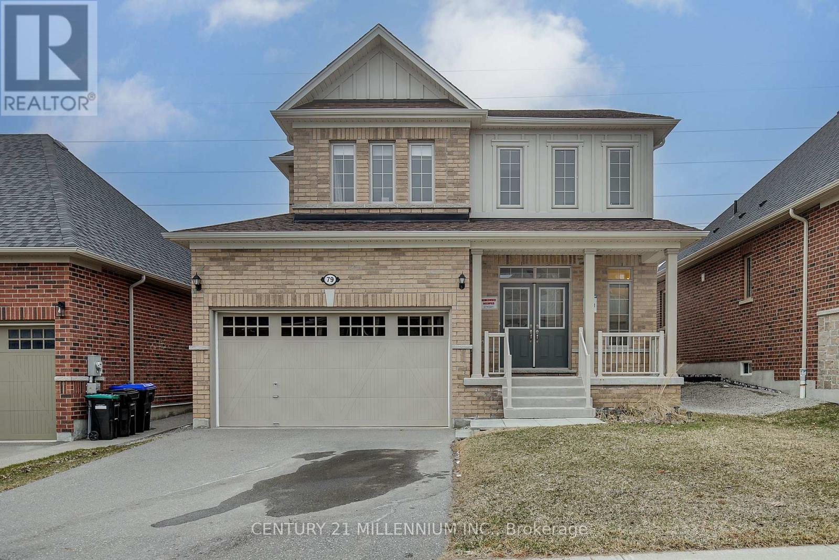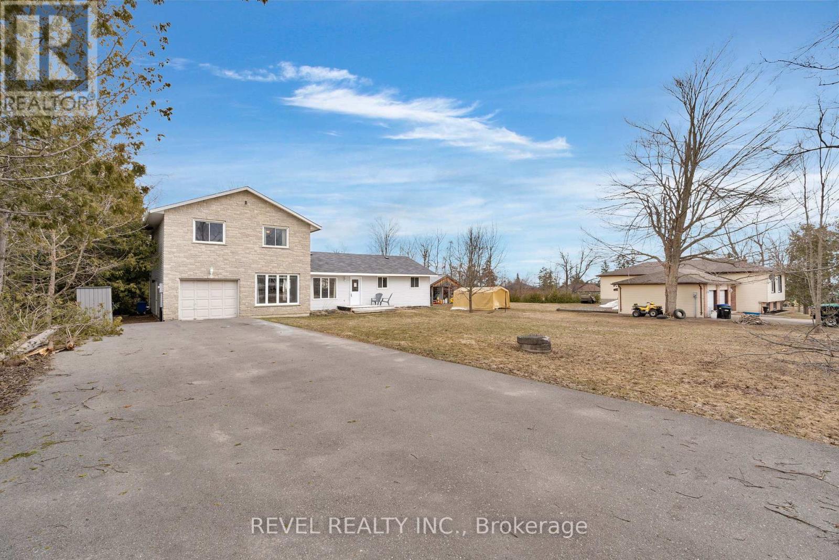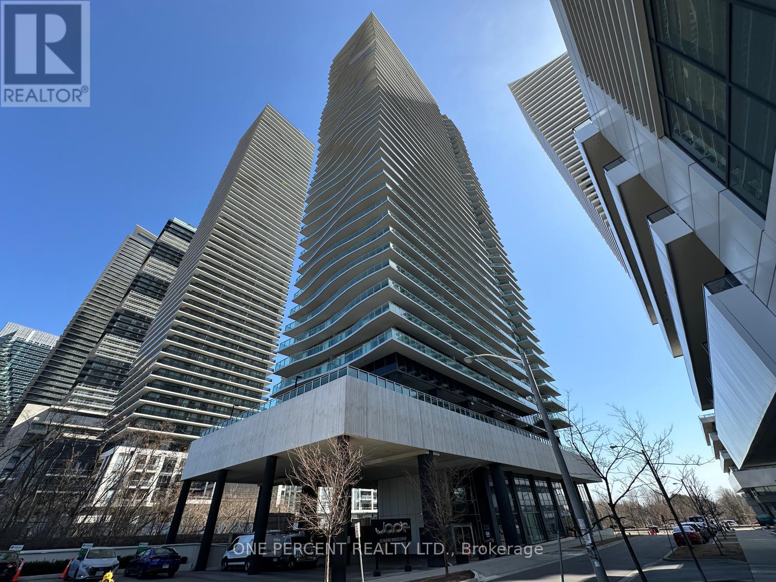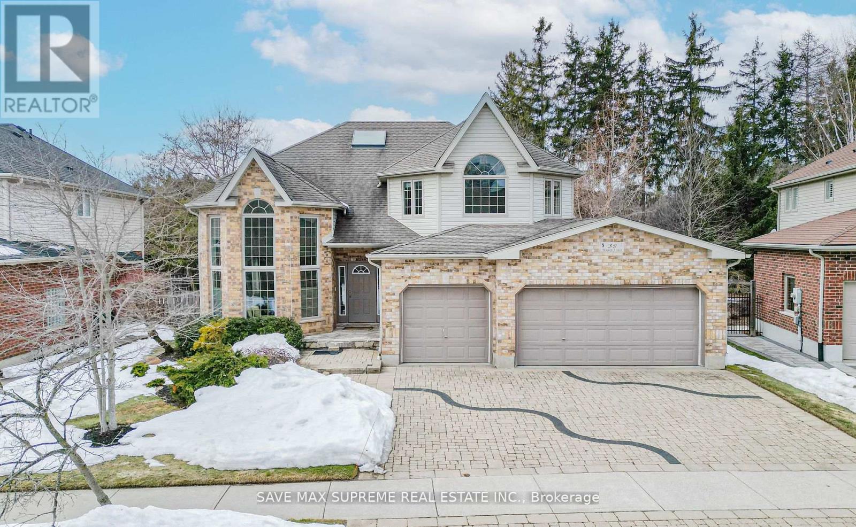11 Natural Terrace
Brampton, Ontario
Kaneff Built Luxurious Detached on a Private Street Backing on to Prestigious Lionhead Golf Course! Traditional Depth Premium 50' Wide Lot with Tandem 3 Car Garage & 4 Driveway Parking Spots. 4,227 Square Feet of Functional Layout with unique features that add immense Character to this home. 10' Ceilings on Main Floor with Hardwood & Pot Lights Through-out! Custom Kitchen with Centre Island, Wolf Range, Sub-Zero Wolf Fridge, Designer Backsplash, Pantry & Servery.Formal Dining Room with 19' Ceilings & a Grand Chandelier with Custom Ceiling Medallion! OpenConcept Light Filled Great Room with 8 Panel Glass Doors, Waffle ceiling, Custom Shelving & GasFireplace. Main Floors Library Second Floor Family Room with Waffle Ceiling, Pot Lights &Hardwood Floors. Second Floor with 9' ceilings, Open Hallway overlooking Dining Room. Coffered Ceilings with Custom Molding in Primary Bedroom Suite, a 5 Pc Ensuite Bath with Floating Tub &a glass shower. Two Walk-in Closets (His & Hers)in Primary Bedroom with Built-in Organizers. All Bedrooms with Private Ensuite Baths & Walk-in closets (except one) with custom organizers. Main Floor Laundry Room with Storage Cabinets & Entrance to Garage. 8' Doors through-out thehome, High Basement Ceilings. Fully Upgraded Home - Ready to Move-in! (id:35762)
Royal LePage Signature Realty
1 - 2154 Walkers Line
Burlington, Ontario
Brand-new executive town home never lived in! This stunning 1,799 sq. ft. home is situated in an exclusive enclave of just nine units, offering privacy and modern luxury. Its sleek West Coast-inspired exterior features a stylish blend of stone, brick, and aluminum faux wood. Enjoy the convenience of a double-car garage plus space for two additional vehicles in the driveway. Inside, 9-foot ceilings and engineered hardwood floors enhance the open-concept main floor, bathed in natural light from large windows and sliding glass doors leading to a private, fenced backyard perfect for entertaining. The designer kitchen is a chefs dream, boasting white shaker-style cabinets with extended uppers, quartz countertops, a stylish backsplash, stainless steel appliances, a large breakfast bar, and a separate pantry. Ideally located just minutes from the QEW, 407, and Burlington GO Station, with shopping, schools, parks, and golf courses nearby. A short drive to Lake Ontario adds to its appeal. Perfect for downsizers, busy executives, or families, this home offers low-maintenance living with a $299/month condo fee covering common area upkeep only, including grass cutting and street snow removal. Dont miss this rare opportunity schedule your viewing today! Tarion Warranty #H3630007 (id:35762)
Keller Williams Edge Realty
Royal LePage Signature Realty
8 - 2154 Walkers Line
Burlington, Ontario
Brand-new executive town home never lived in! This stunning 1,747 sq. ft. home is situated in an exclusive enclave of just nine units, offering privacy and modern luxury. Its sleek West Coast-inspired exterior features a stylish blend of stone, brick, and aluminum faux wood. Enjoy the convenience of a double-car garage plus space for two additional vehicles in the driveway. Inside, 9-foot ceilings and engineered hardwood floors enhance the open-concept main floor, bathed in natural light from large windows and sliding glass doors leading to a private, fenced backyard perfect for entertaining. The designer kitchen is a chefs dream, boasting white shaker-style cabinets with extended uppers, quartz countertops, a stylish backsplash, stainless steel appliances, a large breakfast bar, and a separate pantry. Ideally located just minutes from the QEW, 407, and Burlington GO Station, with shopping, schools, parks, and golf courses nearby. A short drive to Lake Ontario adds to its appeal. Perfect for downsizers, busy executives, or families, this home offers low-maintenance living with a $299/month condo fee covering common area upkeep only, including grass cutting and street snow removal. Dont miss this rare opportunity schedule your viewing today! Tarion Warranty #H3630014 (id:35762)
Keller Williams Edge Realty
Royal LePage Signature Realty
5 Norris Place
Toronto, Ontario
Pride of ownership, well maintained 4 Br home on quiet child safe court, conveniently located, steps to public transit, schools, close proximity to main routes, major 400 series highway, New Humber River Hospital, equipped with Accessible lift, main floor shower etc. Separate entrances to walkout basement with great rental income potential, flexible closing, some furniture available at additional cost. (id:35762)
Vanguard Realty Brokerage Corp.
1427 Birch Avenue
Burlington, Ontario
Step into this architectural masterpiece where every detail has been meticulously crafted to create a harmonious blend of luxury & functionality in this stunning 3 Bed, 5 Bath home. Upon entering, you are greeted by the stunning 360-degree centre courtyard, a focal point that seamlessly integrates indoor & outdoor living. Wall-to-wall glass doors effortlessly open to an inviting seating area, featuring a fire pit, flagstone paving & a custom built BBQ station. Just steps away awaits your very own gourmet kitchen, boasting custom cabinetry, top-of-the-line appliances, a walk-in pantry & a breakfast bar. Your indoor lap pool is surrounded by marble inspired feature walls, & vaulted ceilings. A sitting area, dedicated pool laundry & powder room complete the space. Retreat to the main floor primary suite, where you will find floor-to-ceiling custom storage solutions, a dressing room, & a spa-inspired ensuite. Upstairs, lofted spaces provide endless possibilities; 2 additional bedrooms, 2 bathrooms, a home office, and family room await. The downstairs offers 8'10" ceilings, heated floors, an oversized recreation room, second laundry, cold room, & another full bathroom. Rare double car garage. Located in an exclusive neighbourhood in the heart of Downtown Burlington, steps away from shops, restaurants & the picturesque shores of Lake Ontario. Immerse yourself in the essence of downtown living and indulge in the unparalleled luxury offered by this exceptional home. (id:35762)
Chestnut Park Real Estate Limited
79 Rugman Crescent
Springwater, Ontario
Nestled in the heart of Barrie!! This charming detached home offers the perfect blend of comfort and convenience. Built in 2021! 2,260 sq ft of living area, with 4 good size bedrooms and 4 bathrooms! There's plenty of room for the whole family. Situated in a quiet and family friendly neighborhood. The large backyard provides ample space for outdoor activities and relaxation. The attached garage offers convenient parking.The unfinished basement highlights its potential for future customization! Located close to parks, schools, shopping, and amenities, this home is a true gem. Don't miss the opportunity to make this your dream home! Best value in the market! (id:35762)
Century 21 Millennium Inc.
23 Greengables Drive
Oro-Medonte, Ontario
Welcome to your new home in the charming community of Hawkestone, just a stone's throw from the scenic shores of Lake Simcoe. This four-bedroom residence showcases a spacious layout on a generous lot, perfect for families or those seeking tranquility. As you step onto the main level, you are greeted by a bright and inviting kitchen, featuring a convenient island complete with breakfast bar seating, ideal for casual meals or entertaining guests. The airy living room showcases a beautiful double-sided wood fireplace, seamlessly connecting to the dining room, making it the perfect space for family gatherings. Enjoy effortless entertaining with direct access to the deck, where outdoor dining and relaxation await. This level also includes two comfortable bedrooms, a thoughtfully designed laundry room with ample storage, and a main 4-piece bathroom, ensuring ease and practicality for everyday living. Ascend to the upper level to discover two additional bedrooms, highlighted by a luxurious bathroom suite with heated floors. The primary bedroom offers double closets and hardwood floors. Outside, the property features a large paved driveway with parking for up to 8 vehicles, complemented by a single-car garage with interior access and two garden sheds for additional storage. (id:35762)
Revel Realty Inc.
1209 - 5168 Yonge Street
Toronto, Ontario
Welcome to Gibson Square North Tower, a bright and freshly painted northeast corner unit featuring 2 bedrooms and 2 bathrooms with a separate room floor plan. Enjoy direct access to the subway and proximity to restaurants, bars, theaters, shops, the library, banks, North York Civic Centre, and Mel Lastman Square. This unit includes one parking space (D59) and one locker (D121). (id:35762)
Retrend Realty Ltd
502 - 33 Shore Breeze Drive
Toronto, Ontario
Excellent location! 1 bedroom Plus Den, 1 Parking,1 Locker And 680 Sq.Ft Condo, Boasting Stunning Southeast Views Of The Lake And CN Tower Walk-Out Balcony. A Separate Den That's Perfect For A Home Office. The open-concept design features smooth ceilings and large windows that allow natural daylight. The Modern Kitchen Comes With Stainless Steel Appliances And Quartz Countertops. It is a generously sized bedroom with a closet and a 4 pc bathroom. Located Just Steps Away From Parks, Trails, Shops, And Restaurants, And With Excellent Highway Access And Proximity To The GO Train. Don't miss outbook your showing today! (id:35762)
One Percent Realty Ltd.
712 - 88 Times Avenue
Markham, Ontario
Beautiful 2 bedroom Unit, Lots of Window, Bright and Cheery, Brand new Kitchen, New Cabinets, New Quartz countertop and New stainless steel appliances, Brand new laminate floor, New vanity in the main bath, New washer and dry, Fresh paint. Safe and well maintained building, Superb location closing to all amenities, Shopping, Resturants, Banks, Grocery, Bus stop and Highway. A nice place to call home. (id:35762)
Homelife/bayview Realty Inc.
39 Wagon Street
Kitchener, Ontario
Welcome to this Gorgeous 3 Car Garage Detached Home in a Prestigious Deer Ridge Estates on a 60' ft Lot.. Conveniently Located near Hwy 401, Walking Trails and the Deer Ridge Golf Course. This Stunning 4 bedroom home Features a Perfect Layout & Boasts Over 4000 Sq Ft Of Living Space. A Welcoming Open To Above Foyer Leads to The Living Area With High Ceiling And Flood Of Natural Light Combined With Dining Room. A Chef's Delight Eat-in Kitchen with Dinette Overlooks A Good Size Family Room W/ Fireplace. You Can Walk-out from the Dinette to Your Beautiful 2 Tiered Deck and a Massive Fenced Backyard With Irrigation System, Perfect for Hosting BBQ's & Large Gatherings. 4 Generous Size Bedrooms On the Upper Level. Primary Bedroom Features Soaring Cathedral Ceilings, a Sitting Area, 2 Walk-in Closets and a Large 5pc Ensuite. Professionally Finished Basement With a Bedroom, Den/Office, Luxury Bathroom with Italian Marble & Steam Shower and A Large Entertainment Area. Book Your Showing Today & See Yourself Why You Should Jump on this Wagon! (id:35762)
Save Max Supreme Real Estate Inc.
1207 - 3501 Glen Erin Drive
Mississauga, Ontario
Welcome to friendly Woodview Place. This is a great location for condo living in Mississauga. Located minutes to the major highways, schools, shopping, restaurants and this building is located right across the street from everything you would need to shop for. Also, this building is on a bus route steps from the lobby doors. The have one of the larger floor plans in its class. It has just gone through an extensive renovation including the lobby, hallways, elevator and some exterior elements. This home has been meticulously kept by the owners. Kitchen with loads of drawers space. Bright and spacious living/dining space with south facing views. Fit your King sized bed in the bedroom. Included is one underground parking space that is close to the elevator. Storage locker as well. This building is equipped with a gym, party room and a quiet space to work, read or converse with friends. Activities at every turn, drive the neighbourhood and realize why this is a perfect place to call home. (id:35762)
Right At Home Realty


