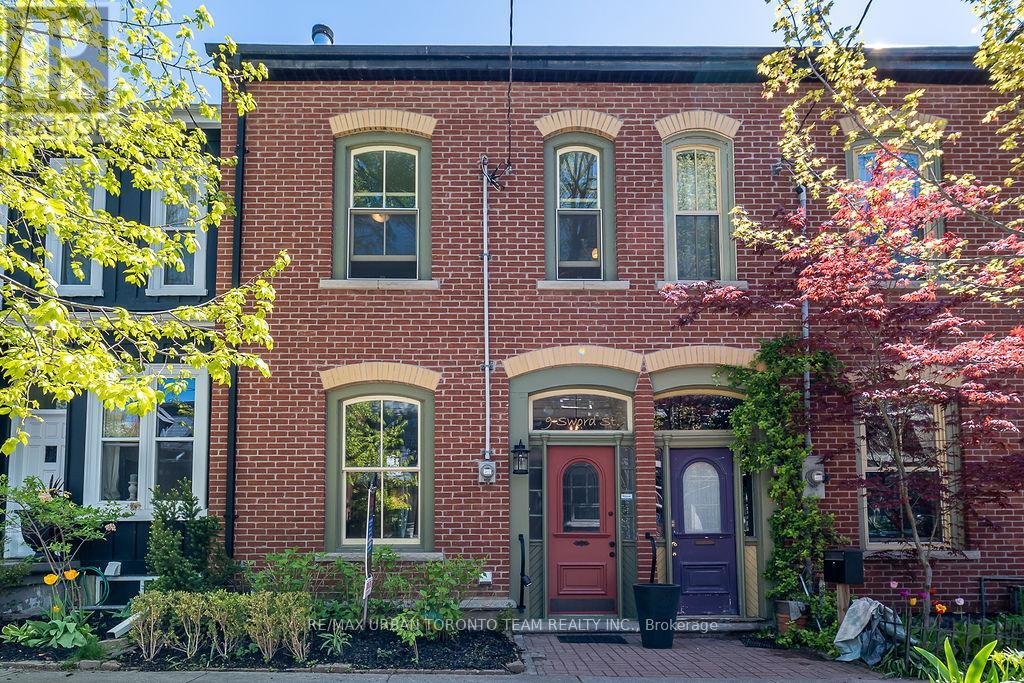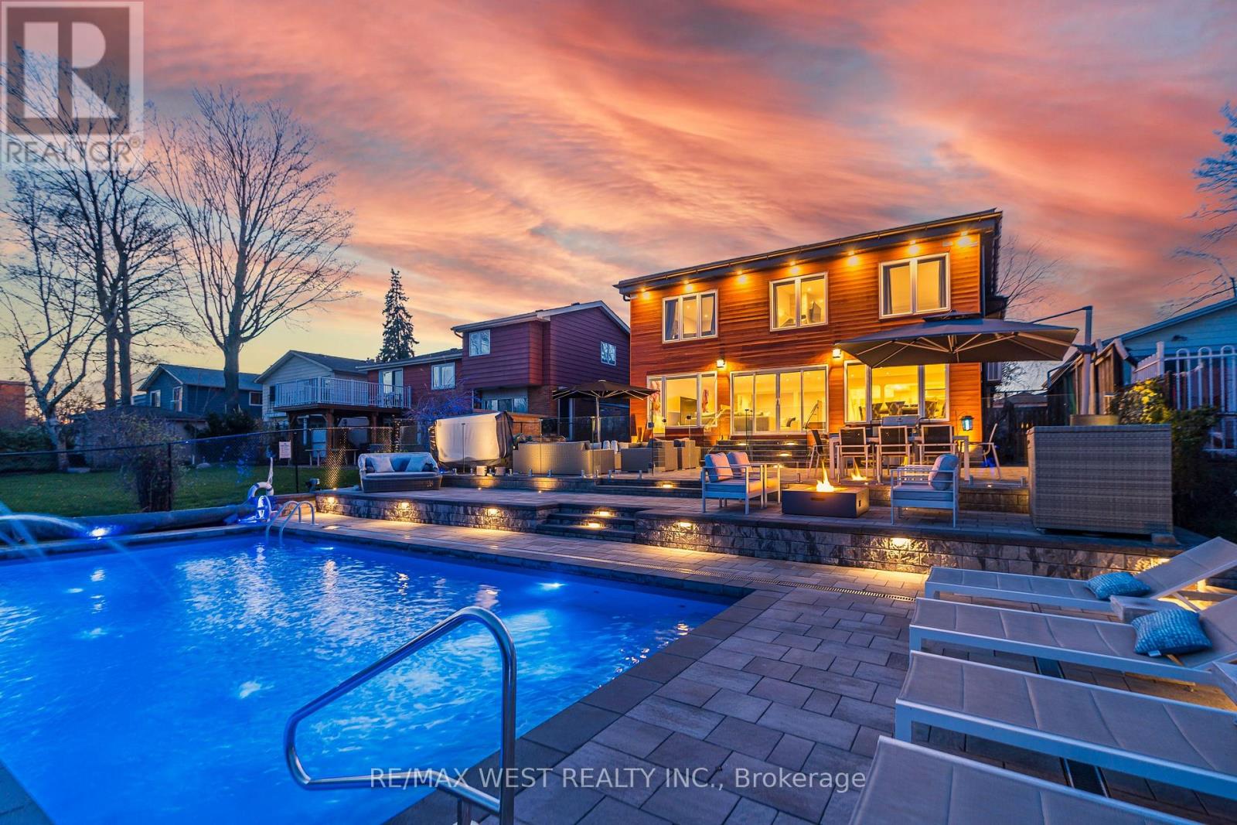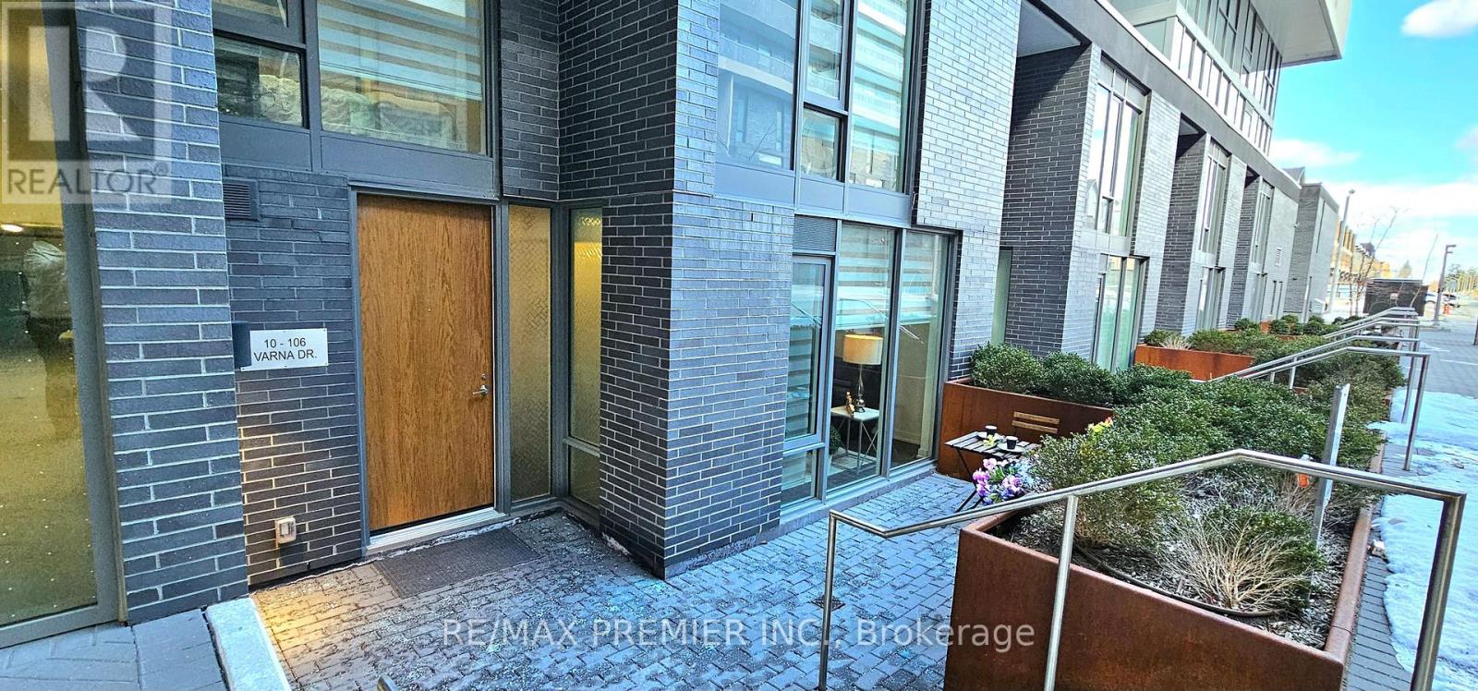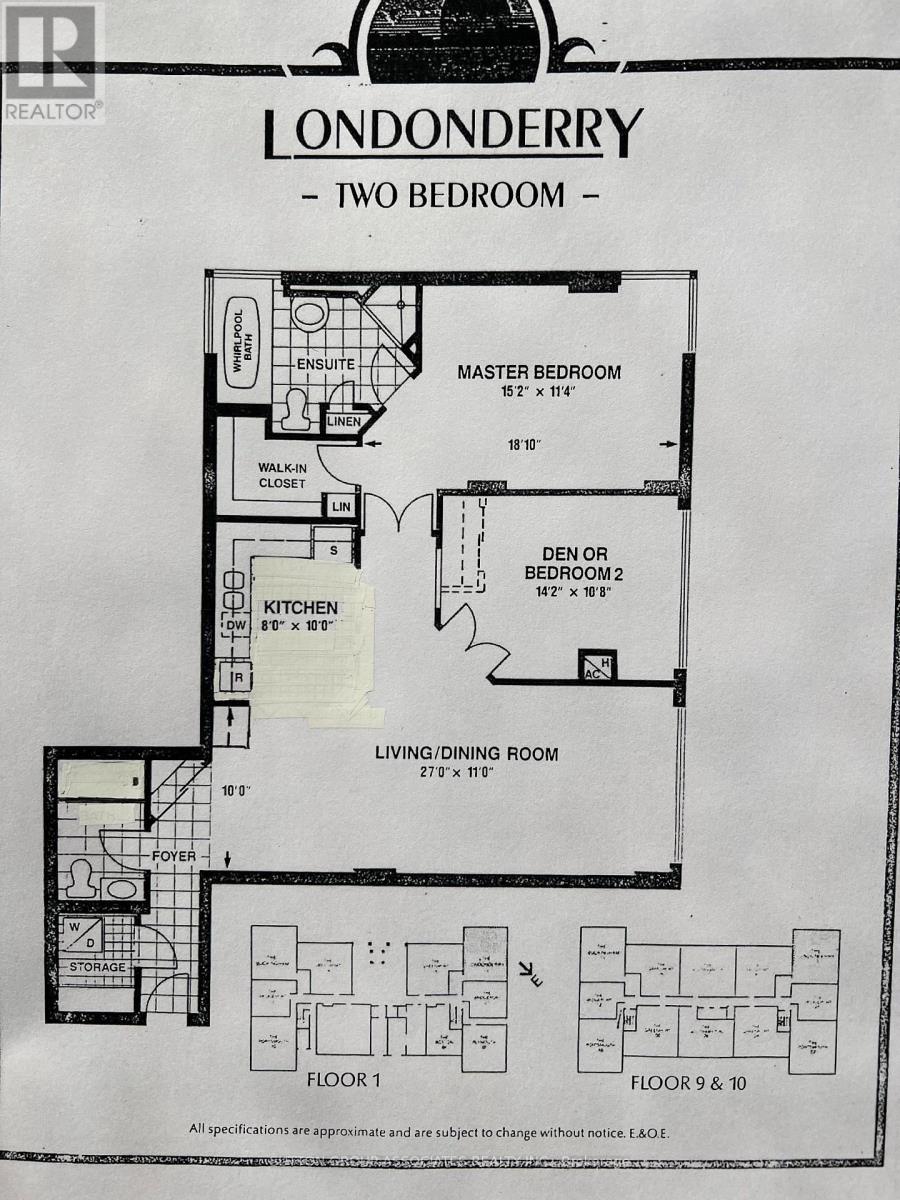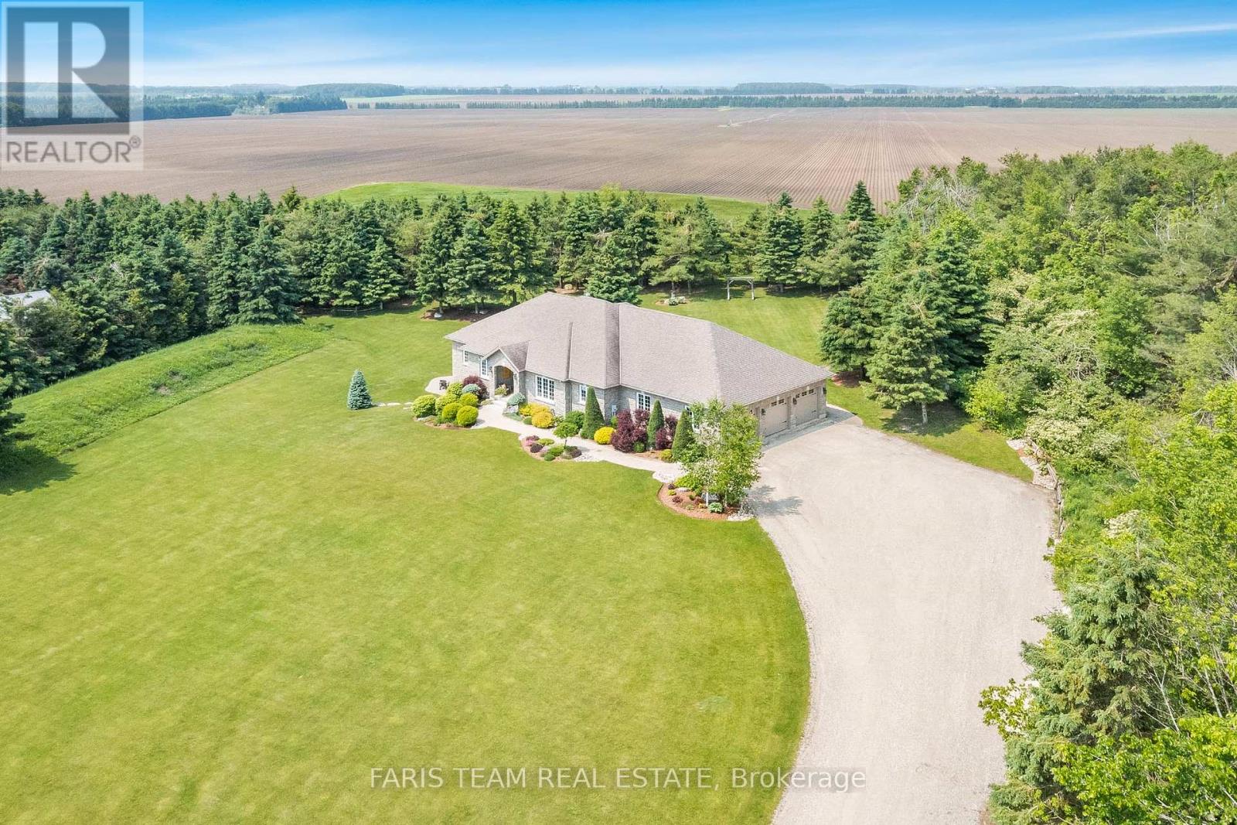9 Sword Street
Toronto, Ontario
Welcome to 9 Sword Street, a meticulously designed Victorian townhouse that blends timeless elegance with the ease of a luxury retreat. With 4 bedrooms and 4 bathrooms, this thoughtfully restored home is nestled in a quiet, tree-lined enclave, offering the perfect balance between vibrant city living and a peaceful getaway. The expansive main floor living and dining area is bright and airy, featuring an art deco fireplace mantle and chandelier, central air conditioning, and beautifully finished hardwood floor. Effortless style meets everyday comfort in this refined yet inviting space. The designer eat-in kitchen is perfect for entertaining, with premium fixtures, sleek countertops, stainless steel appliances, and a gas range. A chic 2-piece powder room completes the main floor. Upstairs, the landing leads to a generous back bedroom with an ensuite spa-like 4-piece bathroom overlooking the lush backyard. Two generous bedrooms and a stylish 3-piece bathroom with stacked laundry complete the second floor. Ascend to the private attic retreat, where the primary bedroom is a serene escape featuring a built-in workspace, an elegant 4-piece ensuite with a soaker tub, and an intimate terrace your personal oasis in the city. The spacious lower level is perfect for a cozy lounge or an additional bedroom. Outside is a beautifully manicured garden, complete with a built-in gas BBQ, storage shed, and two convenient parking spots. Cabbagetown is one of Torontos most charming and historic neighbourhoods, offering a small- village atmosphere in the heart of the city. With TTC access around the corner, the entire city is at your doorstep but with a home like this, you may never want to leave. 9 Sword Street is more than a residence; its a designer lifestyle home crafted for those who want the best of downtown living with the feel of a refined urban retreat. (id:35762)
RE/MAX Urban Toronto Team Realty Inc.
RE/MAX Ultimate Realty Inc.
139 - 10 Birmingham Drive
Cambridge, Ontario
This one year newer townhouse featuring an open-concept design of about 1540sf of living space. It has stainless steel appliances with quartz counter tops and modern backslash with abundance of cupboard spaces in the kitchen has a walk-out to balcony. A spacious living room. There are 3 bedrooms and 1.5 bathrooms. Laundry located on the basement. extra space for work from home on ground floor,Two parking spaces included, one in the garage and the other on the private driveway. Conveniently located near amenities such as Tim Horton, Walmart, La Fitness, Best Buy, & Major Department Stores. Easy access to Hwy 401 for those commuting in any direction. The Tenant will pay Hydro, Gas, and Water. Long Term or Short Term rental also available with fully furnished. Available ASAP. (id:35762)
Ipro Realty Ltd.
6011 - 7 Grenville Street
Toronto, Ontario
Unbeatable value @ Yonge/College! Rare 3Br SW corner PH unit in the heart of DT Toronto! ~1200sf of open, modern living + huge wrap-around balcony w/ insane CN Tower, lake & city views. 10' ceilings, flr-to-clg windows, gas FP, 2 balcony walkouts. Super bright & airy vibe! Gorgeous modern kit w/ top-end Miele appls: int fridge/freezer, B/I cooktop, wall oven, DW, W/D. Spa-like baths w/ heated flrs ultimate comfort. Gas line on balcony ready for your BBQ nights! Fully furnished w/ all high-end furniture + big screen TV just move in & enjoy! This 3Br is ultra-rare: spacious split layout, all rooms w/ windows, tons of natural light. 10/10 location steps to subway, shops, restos, hospitals, unis live, work, play all here! (id:35762)
Homelife Landmark Realty Inc.
423 Guildwood Parkway
Toronto, Ontario
Lakeside Living On Lake Ontario! Experience The Beauty Of Lake Ontario From This Custom-Built 5-Bedroom, 6-Bathroom Multigenerational Masterpiece, Perfectly Perched On The Bluffs & Completed In 2018.From The Moment You Step Inside, You're Greeted By A Dramatic Wall Of Windows Showcasing Stunning Lake Views. The Open-Concept Main Floor Is Designed For Seamless Living & Entertaining, Featuring Heated Foyer Floors, Pot Lights, & Hardwood Flooring. Relax In The Spacious Living, Dining, & Entertainment Area Centered Around A Floor-To-Ceiling Marble Gas Fireplace With Built-In Speakers & Smart Lighting. The Chef-Inspired Kitchen Boasts Premium Jennair Stainless-Steel Appliances, Including A Built-In Gas Cooktop, Wall Oven, Microwave, Quartz Countertops, & Both An Island & Peninsula Seating Up To 7. A Main-Floor 5th Bedroom (Currently Used As An Office) & Stylish Guest Bath Complete This Level. Upstairs, You'll Find Four Generously Sized Bedrooms, Each With Its Own Washroom. Two Are Luxurious Primary Suites With Lake Views. The East Suite Offers A Spa-Inspired 6-Piece Ensuite With Freestanding Tub, Glass Shower With Rain Head & Body Jets, Double Vanity, & Heated Floors. The West Suite Features 2 Closets, Lake Views, & A Beautiful 3-Piece Ensuite W/Oversized Shower. The Finished Lower Level Includes A Recreation Area, Modern 3-Piece Bath, Utility Room, & Storage Plus Easy Potential For A Separate In-Law Suite Entrance. Step Outside To Your Backyard Oasis, Where Over $275K Has Been Invested In Creating A Show-Stopping Space. Enjoy Three Levels Of Outdoor Living: Lounging & Dining Areas, A Hot Tub, Fire Table Zone, & A Pioneer-Built 8Ft Saltwater Diving Pool With Multicolored Lighting & Three Deck Jets All Smartphone Controlled .With Modern Stucco & Cedar-Stained Wood Exterior, Luxury Landscaping, Smart Irrigation & Lighting, & Approx. 3,500 Sq Ft Of Living Space Plus Lower Level, This Rare Lakeside Retreat Blends Luxury, Functionality, & Family Living. (id:35762)
RE/MAX West Realty Inc.
67 Dryden Way
Toronto, Ontario
Like Brand New Freehold Town Home at Very Prestigious Location on Eglinton Ave West, East of Kipling. Stainless Steel Appliances, Granite and Quartz Countertop, Hardwood Floor. 4 Bedrooms, 3 Full Washrooms with One Powder Room. Location Closed to All Amenities and Transit. (id:35762)
Homelife G1 Realty Inc.
10 - 106 Varna Drive
Toronto, Ontario
LOCATION!! Welcome to this lovely condo townhouse located in the desirable community of Yorkdale Condominiums. This stunning 4 year old, 2-storey, Two suitably sized bedrooms + Den, 3bathrooms. Very private end unit Condo townhouse, is move-in ready and features dual entryways from both parking area and Private entrance to your home with wall to wall sliding glass walk-out to yard - perfect for the Summer bbq season! New Kitchen Cabinets Are Complimented By A Granite Countertop With an Undermount Sink. On the uppermost levels with a range of features including an oversized master bedroom with wall-to-wall closets and 4pc bath an additional office-bed-den to create a space that best suits your lifestyle needs. Building amenities: the state of the art gym, rooftop patio and party room plus all snow removal and gardening done by the building management. Located in a family friendly neighbourhood and walking distance: 3minute walk to Yorkdale station, 2 minute walk to the mall, bus 109 right at your door step takes you to Lawrence station. This home seamlessly combines style, comfort and practicality, making it the perfect choice for families. (id:35762)
RE/MAX Premier Inc.
422 - 2 David Eyer Road
Richmond Hill, Ontario
Welcome to Elgin East a brand new, modern 1-bedroom plus spacious den condo, complete with 1 parking and 1 locker. This bright and stylish unit features an open-concept layout with 9' ceilings and sleek built-in paneled appliances. Enjoy an impressive lineup of condo amenities, including concierge service, a piano lounge, party room, theatre, hobby room, gym, yoga studio, business center, and communal outdoor BBQ area. Families will appreciate the on-site playground, while professionals will love the convenient access to Hwy 404, Richmond Green, Lake Wilcox Park, local shops, restaurants, library, community centre, and arena. (id:35762)
Real Estate Advisors Inc.
29 - 6810 Meadowvale Town Cent Circle
Mississauga, Ontario
Daniels built. Fabulous location. Spacious Townhome 3+1 bedrooms and 2.5 bathrooms. Features gleaming hardwood floors in living, dining & bedrooms. Ceramics in kitchen/breakfast area - no carpet thru-out. Oak staircase. Walk-out to balcony. Close to schools, parks, shopping, clinics, public transit, community centre & highways. Shows A++++. (id:35762)
Ipro Realty Ltd.
103 - 1110 Walden Circle
Mississauga, Ontario
Rare Opportunity in Clarkson / Lorne Park community to own a spacious ground floor two bedroom, two bathroom unit, with Private east-facing 377 sq. ft. patio courtyard, and No Elevator Required! This 1125 sq. ft. Unit has been updated over the years including antique white shaker cabinets, Corian Counter-top, LED lighting, hardwood floors in main living area, California shutters and one bathroom that the tub was converter to shower with grab bars but the unit still awaits your personal enhancement. BBQing is allowed in your patio and the electric bill for the unit in 2024 was about $84 per month. Also as a resident, you'll have exclusive access to top-tier amenities at the Walden Club, including an outdoor pool, tennis and pickleball courts, squash courts, fitness center, library, a party room, Billiard room, Community BBQ area and much more. 2 Owned Parking Spaces and One Locker. Guest suites available. Walk to Clarkson Go train, Restaurants, Public Transit and local shopping. Easy highway access. (id:35762)
Sutton Group-Associates Realty Inc.
Royal LePage Realty Centre
49 Briarcroft Road
Brampton, Ontario
*Fully Finished Basement* Welcome to this beautifully maintained 4-bedroom home on a quiet street in the highly desirable Fletchers Meadow community. Bright, spacious, and freshly painted, with plenty of natural light. The main floor features a separate family room with a cozy gas fireplace. The upgraded kitchen is a chefs dream, showcasing a centre island, custom backsplash, stainless steel appliances, and extended cabinetry that offers plenty of storage and style. Upstairs, you'll find four spacious bedrooms, including a stunning Primary Bedroom with a large walk-in closet, and a luxurious 4-piece ensuite. The convenience of upstairs laundry makes daily living that much easier. The finished basement provides additional living space, ideal for a home office, media room, or play area. Step outside into your private, fully enclosed backyard featuring a large deck, perfect for entertaining. A 2-car garage adds to the functionality and appeal of this exceptional home. Just move in and enjoy! (id:35762)
Right At Home Realty
477438 3rd Line
Melancthon, Ontario
Top 5 Reasons You Will Love This Home: 1) Exquisite estate on almost 3-acres just outside the town of Shelburne, capturing breathtaking sunset and sunrise views, located on a paved road, creating a serene and picturesque retreat 2) Constructed with the highest quality materials, including engineered hardwood flooring, an advanced truss system, a floor-to-ceiling stone fireplace, and a state-of-the-art geothermal heating and cooling system providing major savings on utility costs for year-round comfort 3) Luxurious interior with a custom solid wood chefs kitchen complete with a large island, a professional-grade 6-burner propane stove, an industrial-grade vented range hood designed for culinary excellence, and a walkout to a two-level, partially covered stone patio 4) Enjoy 9' ceilings and heated flooring spanning throughout, including the garage, along with a fibreglass exterior door for superior insulation, a spa-like ensuite featuring a luxuriously shower, and a walkout basement delivering the potential for an in-law suite or extended family living 5) Impeccably maintained grounds enhancing the charm of the stately stone home, complemented by elegant stone walkways that elevate its timeless appeal. 2,400 above grade sq.ft. plus a partially finished basement. Visit our website for more detailed information. (id:35762)
Faris Team Real Estate
1844 Barsuda Drive
Mississauga, Ontario
Nestled on the largest lot on Barsuda Drive, this well-loved four-bedroom family home has been cherished by its original owners and is now offered for the first time. Located on a warm, family-friendly street just steps from vibrant Clarkson Village, it boasts a private backyard oasis with an inground pool, lush hedges, and mature trees. Inside, you'll find a spacious family room with a gas fireplace overlooking the yard, two full bathrooms, and endless potential. Surrounded by friendly neighbours, top-rated schools, great restaurants, and local shops, its perfectly positioned for convenient living. With nearby public transit and the GO Train, commuting to downtown Toronto is a breeze. Ready for your personal touch! (id:35762)
RE/MAX Escarpment Realty Inc.

