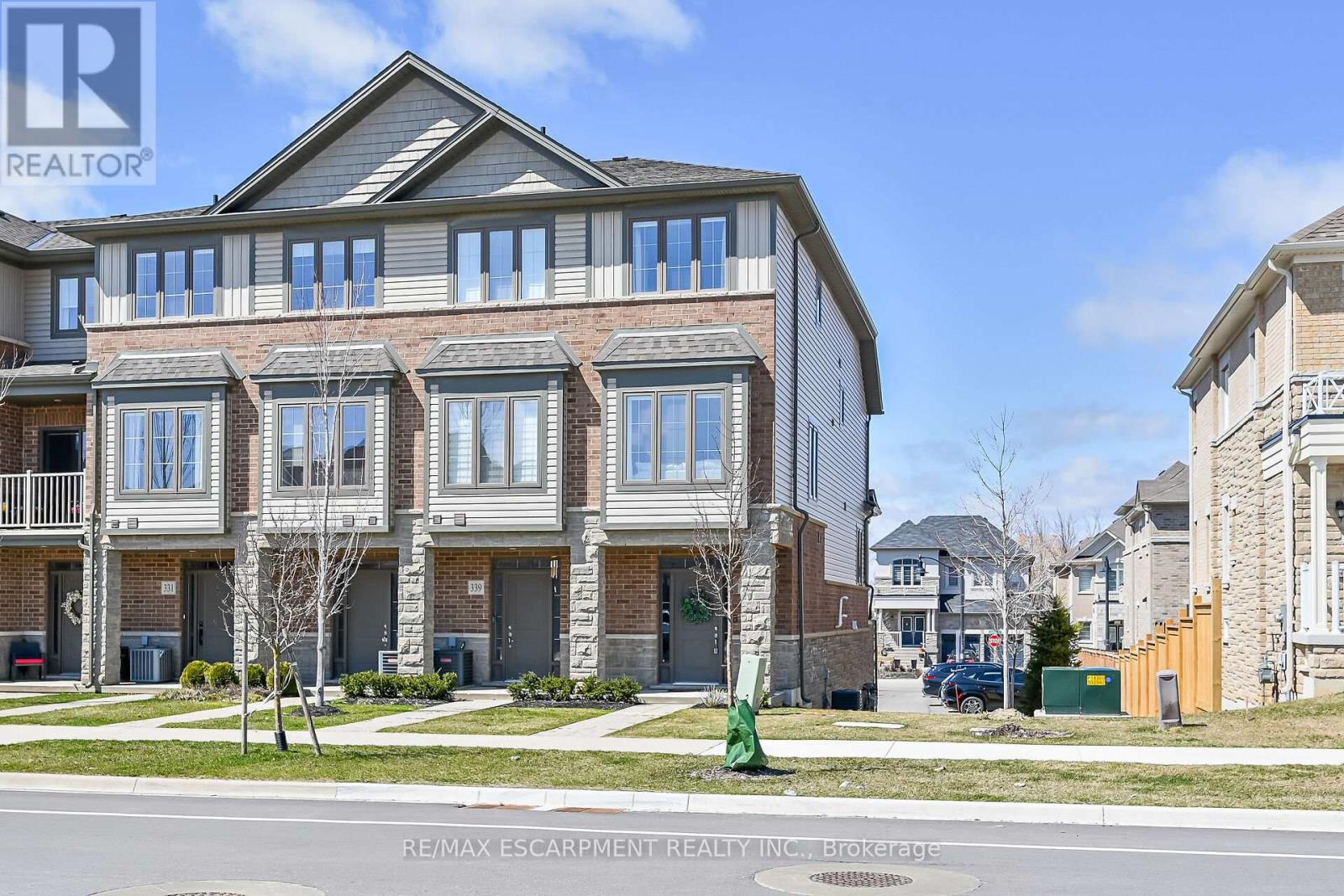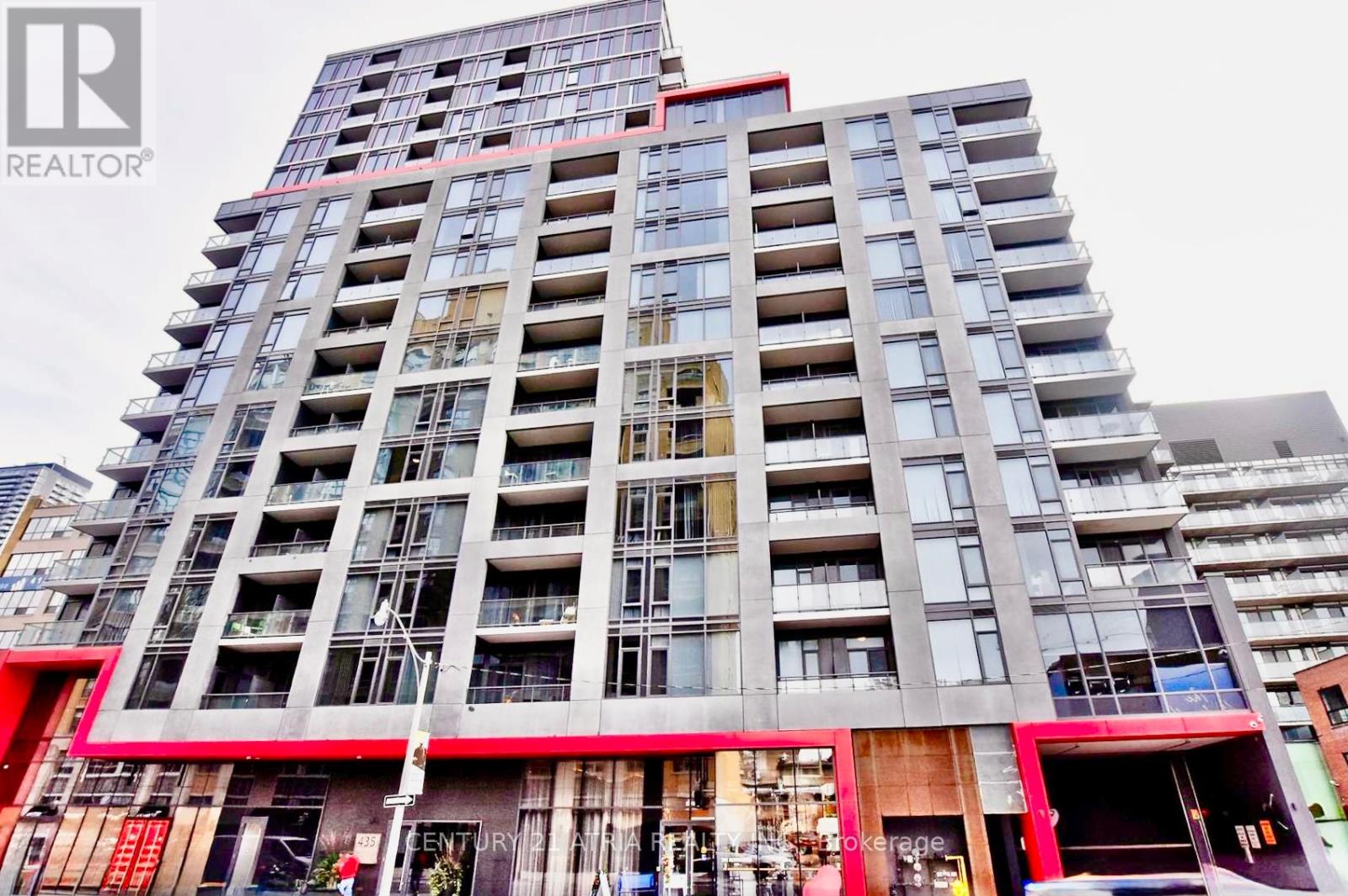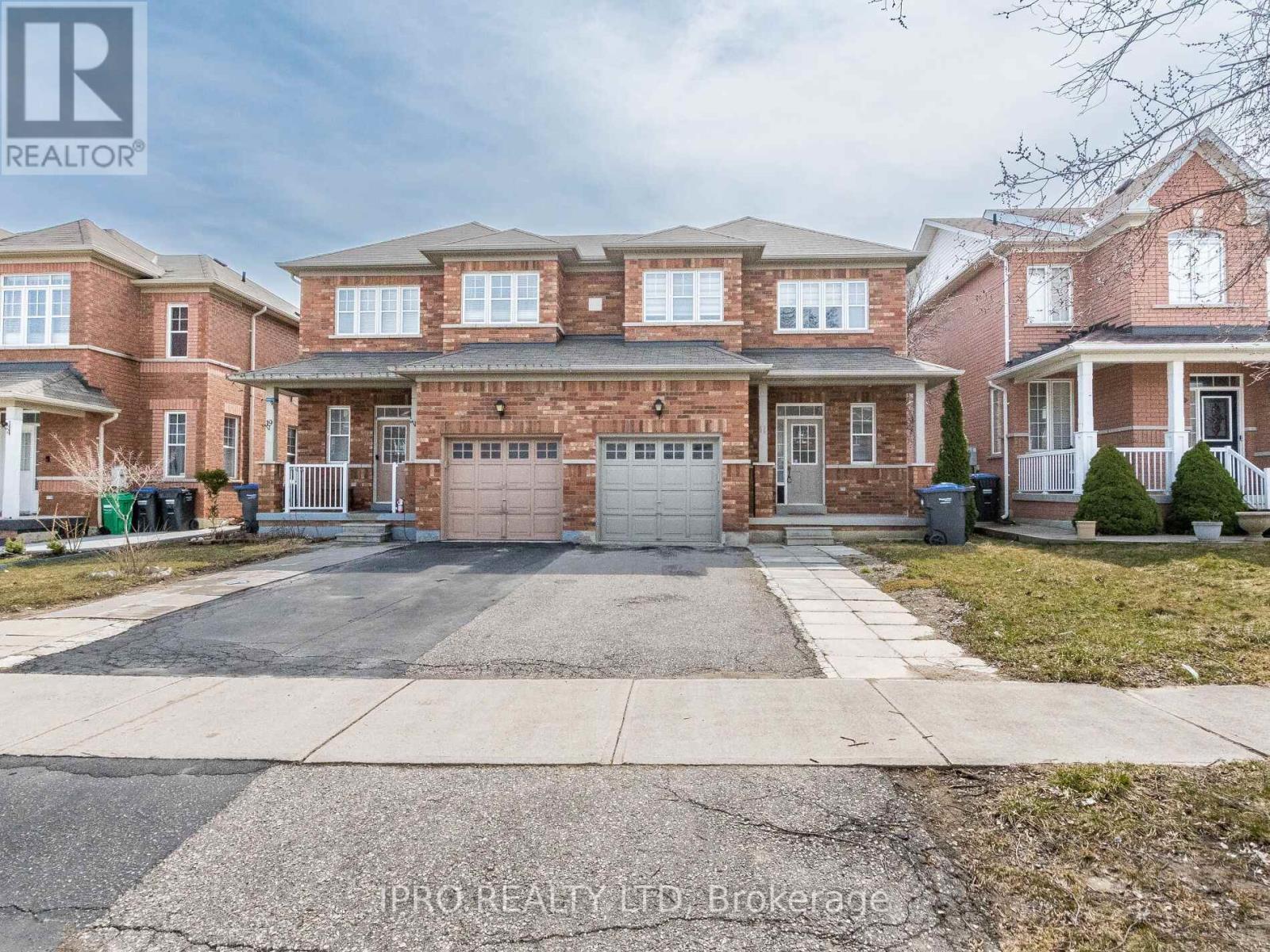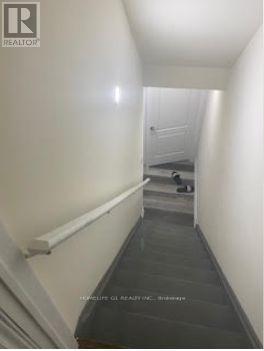20 Bryant Court
Brampton, Ontario
Sought After Location, Very bright sun filled detached 4 bedrooms,4 Washroom with one bedroom finished basement with separate entrance. House is backed to park with children playing ground. There is Gaming room in the backyard, Great for entertainment of guests.Premium pie shaped lot. No house behind the house.5 car parking, Basement is rented to A+ long time tenant would like to stay. House is upgraded extensively, Carpet free house.Closing is flexible. Seller or the Listing brokerage does not warrant the retrofit status of the basement. Click on the link for virtual Tour bellow ** This is a linked property.** (id:35762)
Aria Realty
523 - 169 Fort York Boulevard
Toronto, Ontario
Welcome to your new home at 169 Fort York Blvd. This freshly painted 1 bedroom plus den condo offers smart layout and urban convenience in the heart of the city. The open-concept living space is filled with natural light and extends onto a spacious balcony with unobstructed views of Fort York and surrounding parks. The den offers flexibility as a home office or additional storage. Enjoy a modern kitchen with full-sized appliances, in-suite laundry, and access to great building amenities. Living here you'll be steps to the waterfront trails, the TTC, groceries, and the downtown core; ideally situated for convenient downtown living! Excellent building amenities include: Gym, Sauna, Lounge, Meeting Room, Games Room with Billiards and Foosball, a 12-Seat Theatre Room, and a Rooftop Deck! (id:35762)
RE/MAX Ultimate Realty Inc.
343 Skinner Road
Hamilton, Ontario
Welcome to this stunning end-unit townhouse in the heart of Waterdown, offering 1,424 sq. ft. of luxury living. Ideally located close to all amenities and major highways, this home features 2 spacious bedrooms and 2.5 upgraded bathrooms. The bright, open-concept layout boasts a sun-filled eat-in kitchen with a walkout balcony - perfect for your morning coffee or convenient BBQs. The private primary suite includes a modern ensuite and ample closet space. Enjoy the convenience of an attached garage with an automatic door opener and direct interior access. The garage is Located at the rear of the property with excellent visitor parking nearby making this a family and entertainer's dream. This home combines comfort, style, and practicality and a flexible closing date. (id:35762)
RE/MAX Escarpment Realty Inc.
31 Glenridge Road
Toronto, Ontario
Custom-built home w an exceptional attention to detail in the Chine Drive school district.Enjoy the extra-wide frontage & top-of-the-line finishing's throughout this approximately 6,000 sq ft residence.The main floor is thoughtfully designed w well-defined living spaces that balance both elegance and functionality.It features a formal living & dining room w a 10-foot ceiling, hardwood floors,crown molding throughout,& a custom kitchen complete w granite countertops,a backsplash,& a separate preparation area with an additional sink.The kitchen island and breakfast area, along with top-of-the-line JennAir appliances, make it a chefs dream.A custom-built office w a matching desk is also included.The family room showcases custom cabinetry & a gas Napoleon fireplace,with a walkout to the cedar deck.On the second floor,a 9-foot ceiling frames a spacious sitting area,a laundry room, & four bedrooms with en-suite private bathrooms & custom-built walk-in closets.The master bedroom is a true retreat, featuring a cedar sauna,a French balcony,& a large skylight above the staircase.The finished walk-up basement, with a separate entrance, is perfect for hosting family and friends.It includes a large gas Napoleon fireplace, extra styrofoam insulation in the floor for added warmth and coziness,a wet bar,a home theater room,an extra bedroom,a bathroom,a laundry room,& a large recreational room that can accommodate a pool table or ping pong table. Additional features include spray foam insulation throughout the house to save on cooling,a central security system with motion sensors,video cameras,& ceiling speakers heating & controllable from your phone.The front of the house is built with Owen Sound natural stone,& the driveway & patio feature interlocking designs.Located within walking distance of the GO station (id:35762)
Royal LePage Terrequity Realty
712 - 435 Richmond Street W
Toronto, Ontario
Welcome To This Chic 1-Bedroom Condo At Fabrik, Nestled Between The Fashion & Entertainment Districts! Laminate Flooring, 9 Ft Ceilings, Granite Counters. Fantastic Layout With Open Kitchen & Dining & Living. Bright Bedroom With Double Closets And Large Window. Steps To All Amenities, Spadina Street Car Access Steps Away, Quick Walk To The Financial District, Queen St West Shops, Waterworks Food Hall, Plenty Of Restaurants, Cafes. Live, Work & Play In Style. Includes 1 Bike Storage Rack. (id:35762)
Century 21 Atria Realty Inc.
17 Prudhomme Drive
Brampton, Ontario
Experience the Charm of a Brand-New Home Feel. Step into this fully premium renovated semi-detached gem, offering the perfect blend of luxury and comfort. Perfectly Designed for first-time buyers, this home delivers an upscale lifestyle in a safe, family-friendly community. Key Features: High-End Upgrades: Every inch of the home boasts premium finishes, ensuring top-notch quality and elegance. Brand New, never lived in Basement Apartment. Open-Concept Layout: Perfect for modern living, creating a spacious and inviting ambiance. Move-In Ready: Renovated to perfection, so you can enjoy a hassle-free start in your dream home. This property is more than just a house; its a place where memories are made. Seeing is believing! Refer to the attached upgrade list to explore all the thoughtful enhancements. (id:35762)
Ipro Realty Ltd
306 - 27 Rean Drive S
Toronto, Ontario
Stunning 1 Bed Condo with One Parking & Locker in Prestigious Bayview Village With Modern Amenities To Offer A Sophisticated Lifestyle Opportunities. Open Concept Lay Out With South Facing With Balcony Overlooking Quite Courtyard. Steps To Bayview Village And Subway, Quick Access To Hwy, Walk To Parks And Ravine, Building Amenities - Concierge, Game Rm, Gym, Party/Meeting Rm, Roof Top Garden, Visitor Parking, Movie Theatre. (id:35762)
Sutton Group-Admiral Realty Inc.
27 Pennycross Street
Brampton, Ontario
This beautifully maintained studio basement apartment offers a perfect blend of comfort, privacy, and convenience. Thoughtfully designed for those who appreciate functional living in a vibrant neighborhood, this cozy space is ideal for a single professional, commuter, or student looking for a quiet place to call their own. This self-contained studio basement unit has everything you need to live comfortably. The open-concept layout offers a clean, spacious feel, with room for your bed, living area, and dining or work-from-home setup. Included in the rents one private parking spot and in transit-friendly area you will be just minutes from the local GO Station. (id:35762)
Homelife G1 Realty Inc.
54 Waterside Way E
Whitby, Ontario
Welcome To 54 waterside way In The Prime Neighborhood Of Port Whitby. 10 Minutes walk to the lake and 7 min walk to the GO STATION. This Rarely Offered, Brand New 3-Storey Townhouse Welcomes With 3 Bed - 3 Bath In A Functional And Thoughtful Floor Plan With Stunning Finishes. Highlights Include Soaring 9 Ft Ceilings, Tremendous Sunlight Exposure, Sleek Flooring, Closet Storage, Walk-Out Balcony, Corner lot. The Open-Concept Kitchen Awaits Your Personal Touch Featured On The Upper Level Is The Primary Suite With A Walk-In Closet And an Ensuite With An Upgraded Frameless Glass Shower. 2 Additional Bedrooms With Large Windows And Another Bath Complete This Level. Need More Space? The Full-Sized Den With Direct Garage Access Can Be Used As A Home Office Or An Additional Bedroom. With Its Warm Sense Of Community And Being Minutes To Public Transit, Schools, Shopping, Dining And So Much More, Your Search Ends Here! (id:35762)
Newgen Realty Experts
73 Albany Avenue
Hamilton, Ontario
Attention First Time Home Buyers and Investors ! This legal Duplex located in the East end of Hamilton is a great way to get into the real estate market. With ample 4 car parking and two fully renovated one bed, one bath units each with their own laundry facilities along with a detached double car garage(with power) this one is a rare find! Cheaper than paying rent, if you have been thinking of buying and need that extra income from the second unit or want to buy with a friend or family member and each have your own living space, this home ticks all of the boxes. Located close to shopping, public transit and easy access to major highways! Please note that some photos have been virtually staged. Don't hesitate to book your private showing ! (id:35762)
RE/MAX Real Estate Centre Inc.
1320 - 585 Bloor Street E
Toronto, Ontario
Luxurious 1+1 Unit With 2 Bathrooms In Via Bloor 2. Bright & Functional Layout. Laminate Flooring Throughout. 3Pc Bath With Glass Shower & Large Double Closet In Master Bedroom. Spacious Den With Door Can Be a Bedroom. Open Kitchen With Quartz Counter, Stainless Steel Appliances, Under Cabinet Lighting & Backsplash. Amazing Amenities With Gym, Pool, Party Room, Sauna, Rooftop Terrace. Minutes To Subway, DVP, Park. (id:35762)
Royal LePage Real Estate Services Ltd.
783255 County Rd 9
Melancthon, Ontario
This stunning 4-bedroom, 4-bath brick bungalow w primary bedroom above the 1.5 car att garage, is a true gem. On a 5 acres parcel of land with 3 acres treed, Paddock & Lg yard.room for large garden. Hobby farm potential, Barn and fenced yard. Boasting a complete modern makeover Quality finishes - classic charm with contemporary design. Open concept living room, dining room, and kitchen create a seamless flow. Ideal for both everyday living and entertaining guests. Engineered hardwood flooring throughout, this home offers both durability and timeless elegance, a comfortable and stylish space for any lifestyle. Relax with family, Entertain, Self Sustain Hobby Farm , this meticulously updated bungalow provides your dream home for creating cherished memories. Lg Covered Porch at the back for all year round out door living, Large fire pit. On Paved Road Min from Dundalk, Skiing, Hiking, Snowmobile, ATV Trails. All round Perfect Family Home, Hobby Farm or Retreat. Must see to appreciate. (id:35762)
RE/MAX West Realty Inc.












