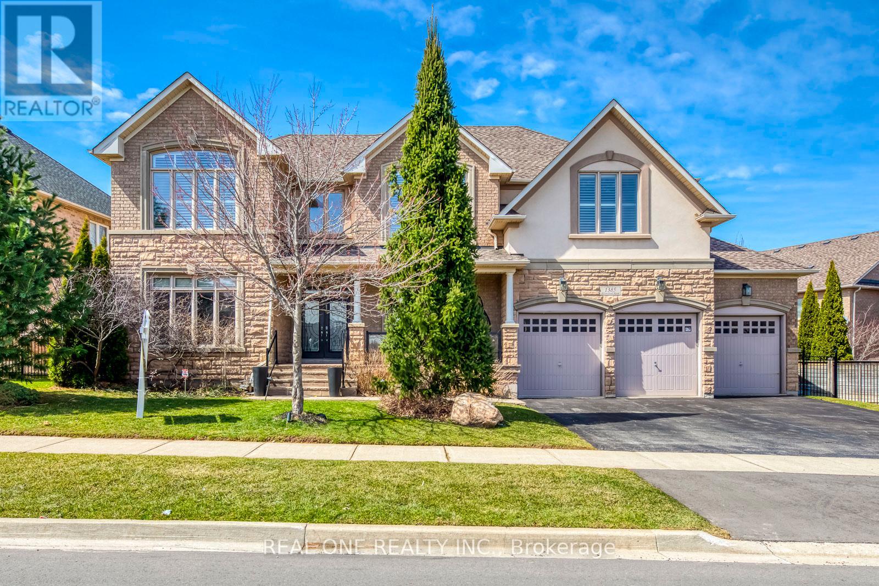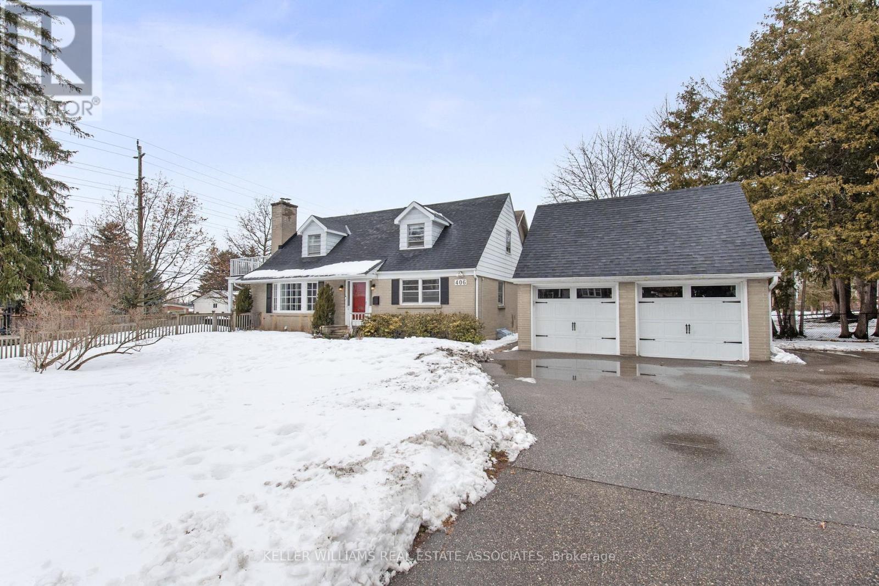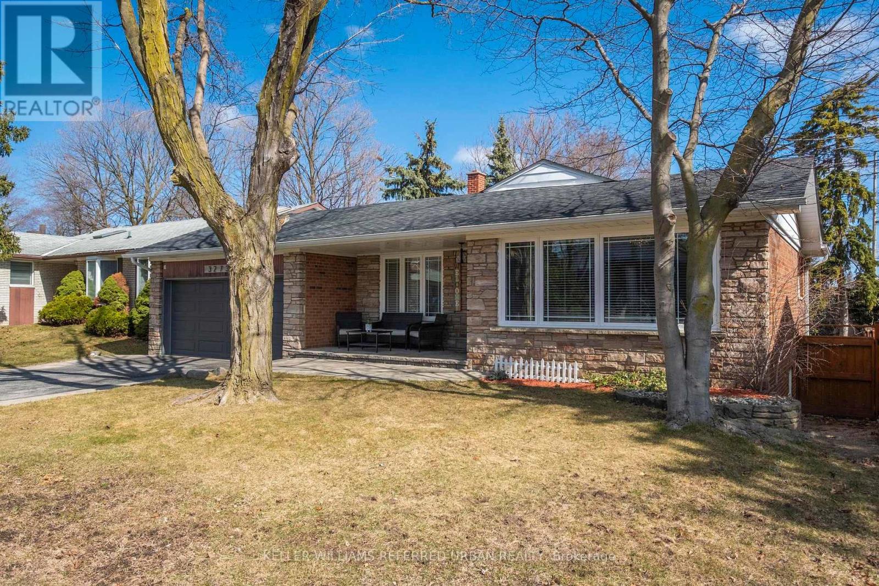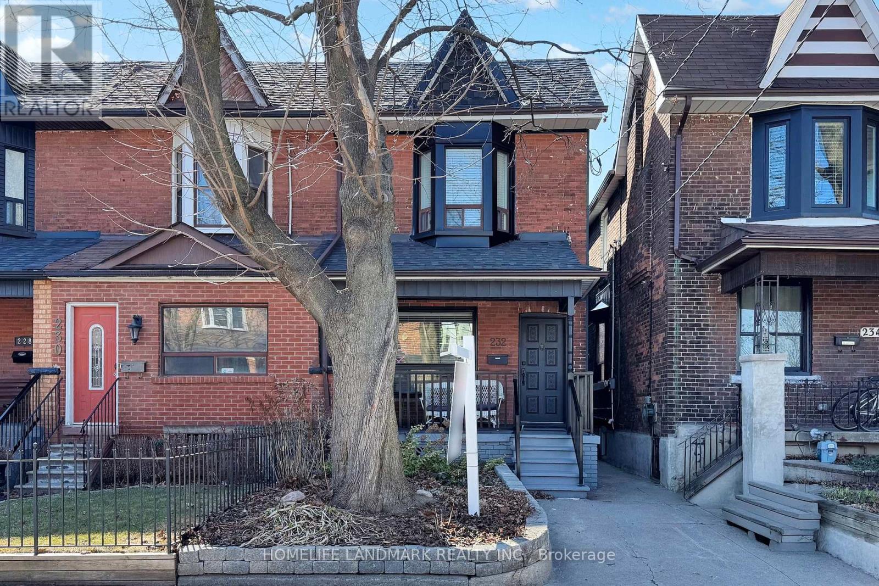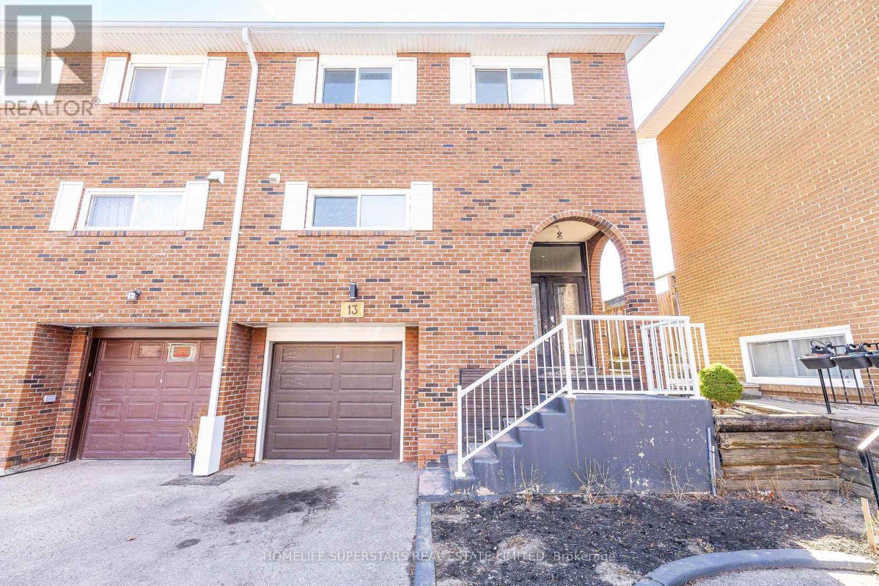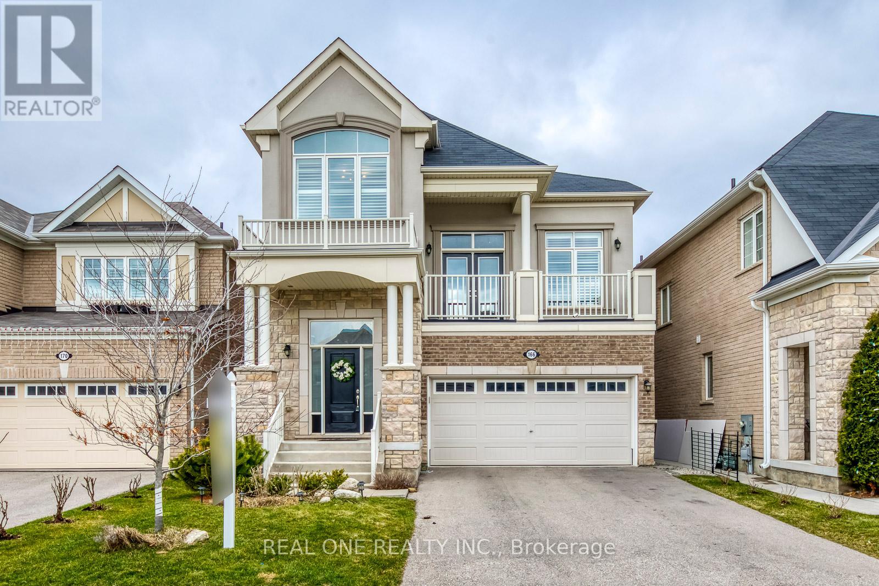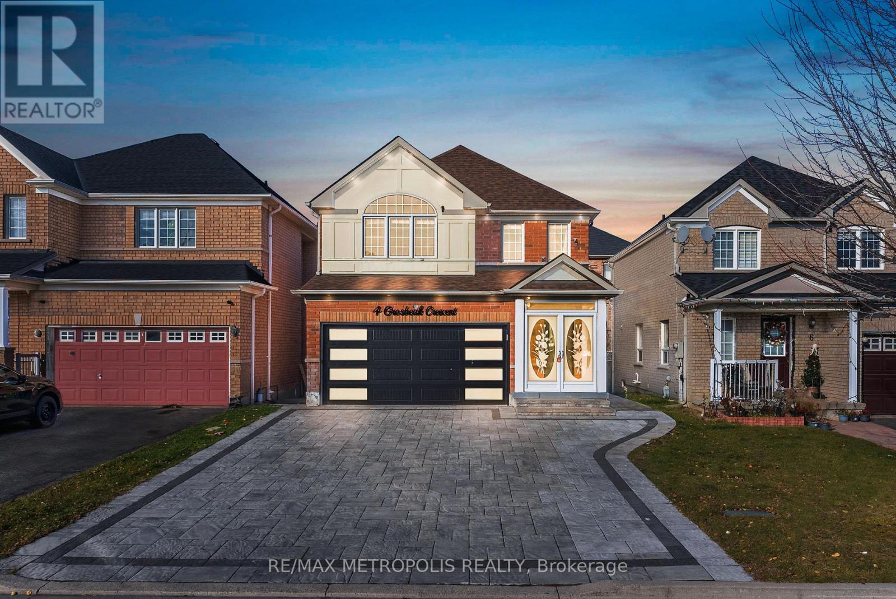12 - 3077 Cawthra Road
Mississauga, Ontario
Excellent Location. Spotless Clean, 1 BR Townhouse In Hearth Of Mississauga. Fabulously Furnishings. 1 Car Garage W/ Total 2 Parking. Upper-Floor Laundry. Bright Living & Dining. Upgraded Kitchen With SS Appliances & W/O To Balcony. Barbeque Allowed. High-Speed Internet Included. Large Screen Smart T.V.'S. In Living & Master Bedroom. Move And Enjoy! Available For Very Clean Couples Or Single Professionals. (id:35762)
One Percent Realty Ltd.
1385 Arrowhead Road
Oakville, Ontario
5 Elite Picks! Here Are 5 Reasons To Make This Home Your Own: 1. Outstanding 5 Bdrm & 5 Bath Executive Home on Premium Lot Boasting Rare 3 Car Garage & Over 4,000 Sq.Ft. A/G Finished Living Space PLUS Finished Basement!! 2. Spacious Chef's Kitchen Boasting Large Centre Island with Breakfast Bar, Granite Countertops, Top-of-the-Line Viking Appliances, California Shutters & Bright Breakfast Area with 2-Sided Gas F/P & W/O Deck Leading to Patio & Backyard! 3. Spacious Principal Rooms... Gorgeous Family Room Featuring 2-Sided Gas F/P & Large Windows (with California Shutters) Overlooking the Backyard, Separate Formal Living Room & Dining Room, Plus Generous Main Level Office with French Door Entry. 4. Generous 2nd Level with Skylight & Stunning Stone Feature Wall in Hallway Boasting Open Concept Den/Office Nook, 5 Large Bdrms & 3 Full Baths, Including Primary Bdrm Suite with His & Hers W/I Closets & Oversized 5pc Ensuite Boasting His & Hers Vanities, Large Soaker Tub & Glass-Enclosed Shower. 5. Beautifully Finished Open Concept Bsmt with Spacious Rec Room with Wet Bar & Gas F/P, Plus Games Area, Play Room, 2pc Bath & Ample Storage. All This & More!! Large Premium Irregular/Pie-Shaped Lot with Gorgeous, Private Entertainer's Delight Backyard Boasting Large Patio Area, Mature Trees & Lovely Perennial Gardens. 2pc Powder Room & Large Laundry Room (with Access to Garage) Complete the Main Level. 2nd & 3rd Bdrms Share 4pc Semi-Esnuite AND 4th & 5th Bdrms Share 5pc Semi-Ensuite! A/C '24. Convenient I/G Sprinkler System. Fabulous Location in Desirable Joshua Creek Community Just Minutes from Many Parks & Trails, Top-Rated Schools, Rec Centre, Restaurants, Shopping & Amenities, Plus Easy Hwy Access. (id:35762)
Real One Realty Inc.
2605 - 2910 Highway 7 W
Vaughan, Ontario
Welcome to Expo Tower 2 where luxury meets convenience! One of the Best Floor Plans in The Building, located on the 26th Floor! This unit features a comfortable 1+1 Bedroom layout, two bathrooms, and a spacious open balcony measuring 180 Sq. Ft. Additionally one Parking space and storage Locker are included. Enjoy a bright & airy open-concept design with 9-foot ceilings, floor-to-ceiling windows, black-out blinds, and laminate flooring throughout. The living area includes a custom home entertainment wall-to-wall unit. The large master bedroom comes with a private ensuite bathroom and a walk-in closet. The Den is perfect for a home office. The modern kitchen is equipped with a breakfast bar, Quartz countertops, matching backsplash, and stainless steel appliances. Builder upgrades consist of kitchen sink and faucet, flooring tile in the kitchen and laundry, Foyer cabinetry -upgraded to two cabinets with storage organizers, and kitchen cabinetry extended height (taller) uppers. This unit has recently been professionally painted, and cleaned making it Move-in Ready! Some of the listing pictures have been virtually staged. The Building offers excellent amenities, including a 24 Concierge, a heated indoor swimming pool, saunas, gym, yoga studio, Kids playroom, party room, guest suite, and visitor parking. There is a pharmacy, a variety store, and other shops, all conveniently located on the main floor. Situated in the heart of the Vaughan Metropolitan Centre, this property is just steps away from VIVA/TTC and Subway station providing easy access to downtown Toronto. It is also in close proximity to Highways 400 & 407. Nearby attractions include Vaughan Mills Mall, local shops, restaurants, entertainment options, Canada's Wonderland, Cortellucci Hospital and Much More! (id:35762)
RE/MAX West Realty Inc.
18 - 246 Tupper Boulevard
New Tecumseth, Ontario
Stunning Renovated 3-Bed Townhome In Alliston!Move Right Into This Stylish Multi-Level Townhome, Just Minutes From The Honda Plant, Hospital, Schools, Shops, And Parks. Featuring Soaring 13-Ft Ceilings, Hardwood Floors, Floor-To-Ceiling Windows, And A Modern Kitchen With Quartz Counters And Sleek Cabinetry. The Spacious Layout Includes A Sun-Filled Living Room, Open Dining Area, And A Renovated Basement With A Rec Room, 3-Piece Bath, And Laundry. Enjoy A Private Fenced Terrace And Updated Bathrooms Throughout. This Turn-Key #HomeToStay Blends Comfort, Style, And Unbeatable Location! (id:35762)
Revel Realty Inc.
406 Saint John Street W
Whitby, Ontario
Welcome to 406 St John St W, where modern living meets downtown charm. This 4+2 bedroom, 3-bathroom home is located in the heart of downtown Whitby. You will immediately notice a bright and open main floor living space, perfect for entertaining family and friends. The family room The kitchen features a granite island, SS Appliances and is combined with the dining room. The open-concept main floor is thoughtfully designed and flooded with natural light through its beautiful large windows and w/o to your covered porch. You will also find beautiful hardwood flooring throughout the home. The main floor also boasts two additional bedrooms that could be used as office space or guest accomodations and a 4 piece bathroom. On the 2nd floor you are greeted with 2 generous bedrooms and a 4-piece semi-ensuite bathroom. The primary bedroom features a new custom walk in closet (could be converted back to a 3rd bedroom) and a walk out to your private balcony. The second bedroom features a cool hideout, perfect as a play space or for additional storage. The basement features a 900 sq ft legal 2 bedroom apartment with rear completely separate entrance and laundry. This is perfect for multigenerational living or the opportunity to receive rental income with the option to revert it back to a single family dwelling to suit your needs! The home features a 2 car detached garage with electricity that also has the potential to be converted to an additional suite to suit the needs of your family! Located in the vibrant Downtown Whitby community, just steps to cafes, restaurants, shopping and parks and less than 5 minutes to the Whitby Go! (id:35762)
Keller Williams Real Estate Associates
3273 Grassfire Crescent
Mississauga, Ontario
Rare Gem, Beautifully Renovated. ***Legal Bsmt*** High Demand Applewood Heights, Walk To Go Train Or To Bus Stop To Subway + Schools + Park & Walking Trail. Renovated 3,000+ Sf (Total Living Space) 4 Level Back Split Residence With Fabulous 2 Renovated Kitchens & Open Concept Kitchen/Dining/Living Area; 4 Modern Washrooms; Lots Of Accent Lighting, 2Fireplaces, Modern Decor with Built in Closets/ Storage. Updated Windows, New Front Door, Furnace 2024, Roof2015, AC2022, Fence 2022, Deck 2024, HWT 2018, Back Patio French Doors 2015. 61' X 150' Treed Lot With Excellent Rear Yard Depth & Privacy...Don't Miss This! (id:35762)
Keller Williams Referred Urban Realty
232 Laughton Avenue
Toronto, Ontario
Welcome to this stunning home at 232 Laughton Ave, Toronto!$300K+ spent on luxurious renovations, making this home a perfect blend of modern design and comfort. Upgrades include all-new electrical, plumbing, HVAC system, roof replacement, basement waterproofing, flooring, and more. The upper unit is huge, spanning over 1,300 sq. ft., with a bright, open-concept main floor featuring high ceilings and an exposed brick wall that adds character and warmth to the space. The layout includes a spacious living room, a separate family room, a gorgeous glass-style staircase, and a contemporary kitchen with premium finishes. Upstairs, you will find two large bedrooms and a stylishly designed five-piece semi-ensuite bathroom. The fully finished basement apartment unit is also spacious, with a separate outdoor entrance, full kitchen, living room, bedroom, and bathroom. This could be used as a guest or nanny suite, additional living space, or home office. Step outside to a beautiful west-facing backyard with a sun-filled deck and patio, ideal for entertaining or gardening. The home also features a 1.5-car garage, offering extra storage space. Located in the vibrant community of Carleton Village, this home is in an unbeatable location: right beside Wadsworth Park, with a children's playground and green space. Steps to Earlscourt Park, featuring a full community Centre with a swimming pool, off-leash dog park, ice rinks, running track, gym, and more. Walking distance to Corso Italia and The Junction, with its renowned restaurants, cafés, shops, and entertainment. Two schools are just meters away, and Stockyards Mall has all the big stores and amenities you need. Commuting is a breeze with 24/7 streetcar service and easy access to multiple transit routes. This move-in-ready home is perfect for families, investors, or anyone looking for a beautifully renovated space in a fantastic location. Don't miss out! Schedule your viewing today! (id:35762)
Homelife Landmark Realty Inc.
13 Thistle Down Boulevard W
Toronto, Ontario
Welcome to this beautifully renovated semi-detached condo townhouse situated on a sought-after corner lot in a friendly, family-oriented neighborhood. This bright and spacious home offers 3 generously sized bedrooms plus an additional finished room in the basement, perfect for a media room, play space, or private retreat. Enjoy the benefits of a modern open-concept layout, filled with natural light and upgraded top-to-bottom with stylish finishes. The contemporary kitchen flows seamlessly into the dining and living areas ideal for both everyday living and entertaining. The finished basement offers extra living space, perfect for a growing family or multi-use needs. Enjoy 3 updated bathrooms, and step outside to a private backyard accessible through two separate side entrances great for gardening, relaxation, or summer BBQs. Located within walking distance to schools, community centers, parks, and local plazas. (id:35762)
Homelife Superstars Real Estate Limited
4 Lealinds Road
Vaughan, Ontario
This modern semi-detached family home blends style and function, perfect for a young, growing family. Featuring a bright, spacious great room layout, the open-concept design combines the kitchen, dining, and living areas, allowing parents to easily monitor children while cooking or entertaining. The home is filled with natural light, with a south-facing front and driveway, while the north-facing backyard offers shade and a newly built 12ft x 20ft deck made with durable TREX composite boards (2023), ideal for relaxing and barbecuing.This Family Home Offers excellent functional layout with 4 bedrooms. The updated kitchen features Quartz countertops, a Lazy Susan, a spice rack, and a center island with a waterfall countertop. Stainless steel appliances complete the modern design. The main floor boasts 6 wide engineered hardwood floors, with parquet wood floors upstairs and laminate in the basement. LED pot lights and designer paint enhance the homes appeal.The master bedroom offers generous space and a walk-in closet. The ensuite, renovated in 2021, is a spa-like oasis with a double-sink vanity, freestanding soaking tub, and a high end curbless shower with a composite stone base. The basement includes an open-concept great room with a kitchen and 3-piece bath, perfect for a nanny suite, or entertainment. Additional updates include a newer roof (2020), garage door (2020), and a new two-stage furnace (2024). Conveniently located near Maple GO Station, top-rated schools (French Immersion), community centers (including the new Carville Community Centre opening this year), parks, shops, restaurants, and Highway 407, this home offers comfort, convenience, and modern living. (id:35762)
Right At Home Realty
38 Rodda Boulevard
Toronto, Ontario
Welcome to this immaculate custom-built home with a 4+2 bedroom, 4-bathroom detached 2-storey home combines classic charm with modern amenities, featuring original hardwood floors, a spacious double-car garage and a durable metal roof with a 50-year warranty. The bright and airy living and dining areas are ideal for entertaining, while the cozy family room with a gas fireplace offers a relaxing retreat. The kitchen provides direct access to your private backyard oasis, complete with a beautifully interlocked patio, mature trees, and a fully fenced yard perfect for family gatherings and outdoor enjoyment. The luxurious primary bedroom boasts a walk-in closet, a Jacuzzi tub, and a separate standing shower. The fully finished 2-bedroom basement has a kitchen with a separate entrance offering great rental potential, and the home is equipped with central vacuum, and plenty of storage. Investors, contractors and flippers this home has a lot of potential! With a 4-cardriveway, a secure front porch, and a location just minutes from Guildwood Go Train Station, top schools, parks, shopping plaza, restaurants, and 24-hour TTC access just a few steps away. (id:35762)
Royal LePage Ignite Realty
166 Stillwater Crescent
Hamilton, Ontario
5 Elite Picks! Here Are 5 Reasons To Make This Home Your Own: 1. Stunning Kitchen Boasting Modern Cabinetry, Large Centre Island/Breakfast Bar, Quartz Countertops, Classy Tile Backsplash, B/I Stainless Steel Appliances, Bonus W/I Pantry & Breakfast Area with Patio Door W/O to Deck & Backyard. 2. Beautiful Family Room with Lovely Feature Wall & Large Windows Overlooking the Backyard, Plus Open Concept Dining Room. 3. Impressive In-Between Level Great Room Boasting Cathedral Ceiling, Gas Fireplace, Large Window & Garden Door W/O to Balcony! 4. 3 Generous Bedrooms with New Hardwood Flooring ('25) on 2nd Level, with Primary Bdrm Suite Boasting Huge W/I Closet & Spacious 4pc Ensuite with Soaker Tub & Separate Shower. 5. Additional Living Space in the Finished Bsmt ('19) Featuring Spacious Open Concept Rec Room with B/I Electric Fireplace & Wet Bar, Plus Full 3pc Bath, Finished Laundry Area & Ample Storage! All This & More! 2pc Powder Room Completes the Main Level. 9' Ceilings on Main & 2nd Levels. Crown Moulding Thru Main Level. Convenient California Shutters Thru Main & 2nd Levels. Lovely Fully-Fenced Backyard with Stone Patio ('18). SE Facing Home on Quiet Street Conveniently Located in Growing Community of Waterdown with Great Access to Parks & Trails, Schools, Shopping, Restaurants & Many More Amenities! (id:35762)
Real One Realty Inc.
4 Grosbeak Crescent
Toronto, Ontario
Welcome to 4 Grosbeak Crescent! This beautiful home features a rare interlocking driveway with no sidewalk, providing parking for up to 6 cars. The finished basement includes a large one-bedroom, brand-new kitchen, full bathroom, and a separate entrance through the garage, offering additional living space. Inside, you'll find 3+1 spacious bedrooms, a large second-floor den ideal for a home office, and 3.5 upgraded washrooms. A large tall window brings tons of natural light to the living area, creating a bright and inviting space. The home has been freshly painted with smooth ceilings and is illuminated by an abundance of pot lights. Conveniently located just steps from public schools and TTC, and only minutes from Highway 401, the Pan Am Community Centre, Walmart, Home Depot, and all your essential amenities, this home offers the perfect blend of comfort and convenience. (id:35762)
RE/MAX Metropolis Realty


