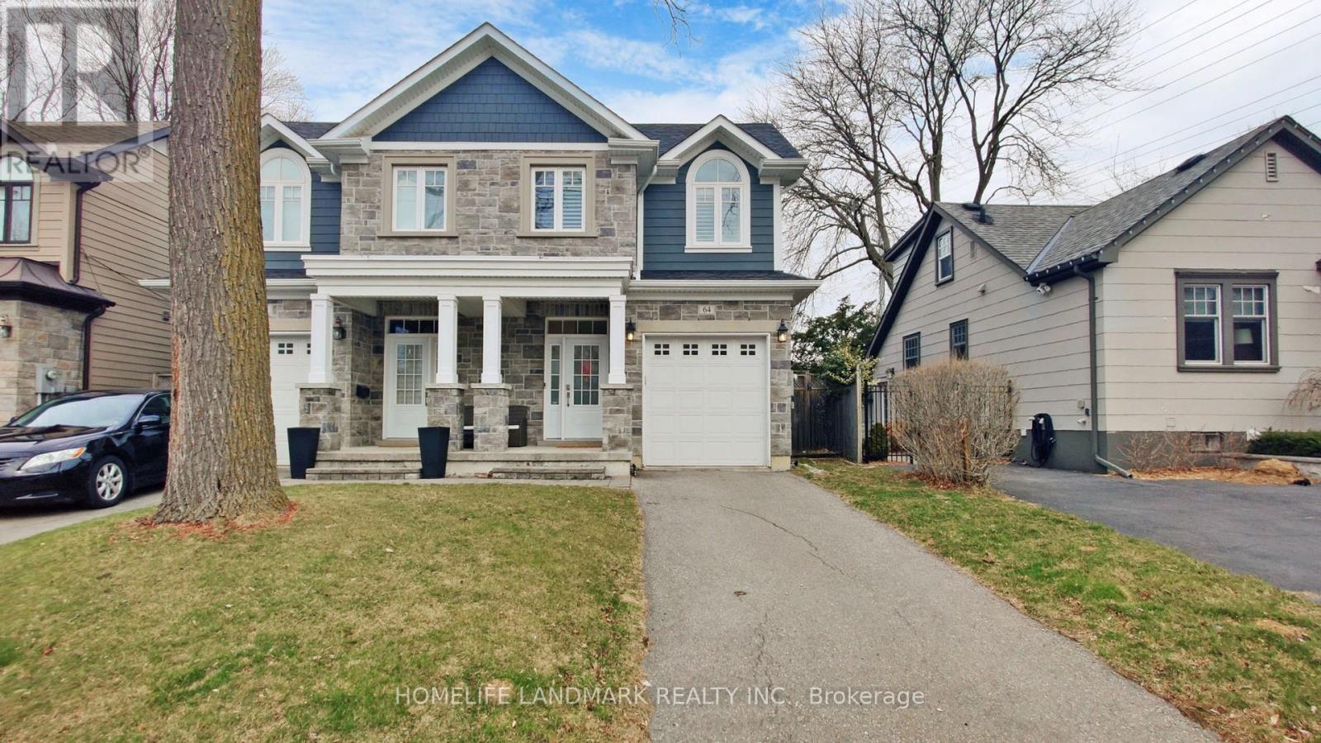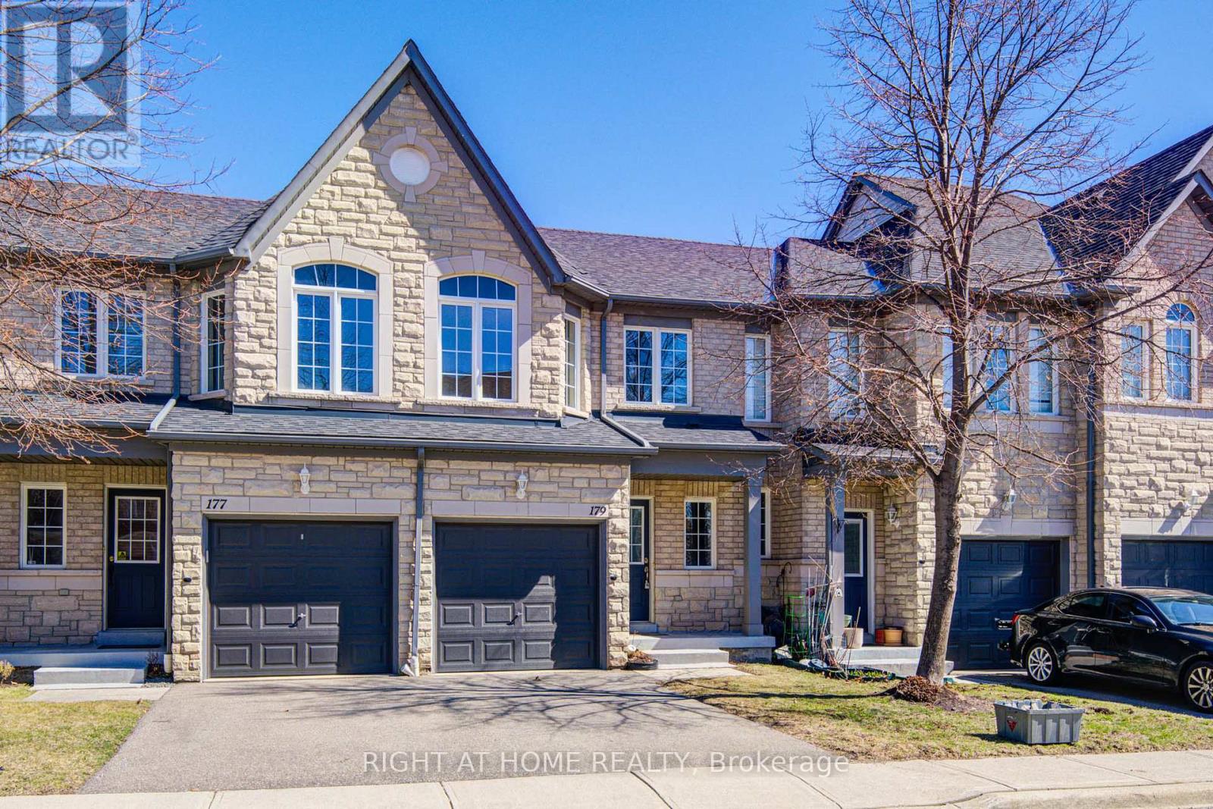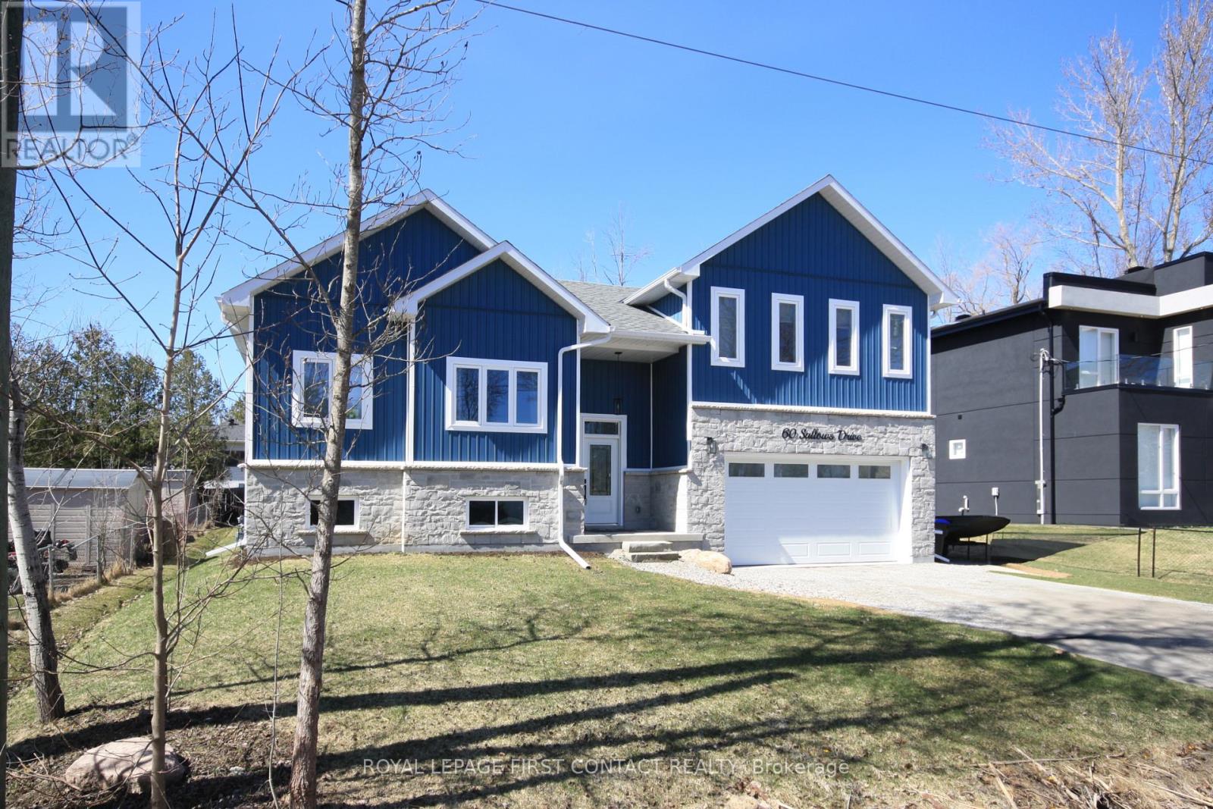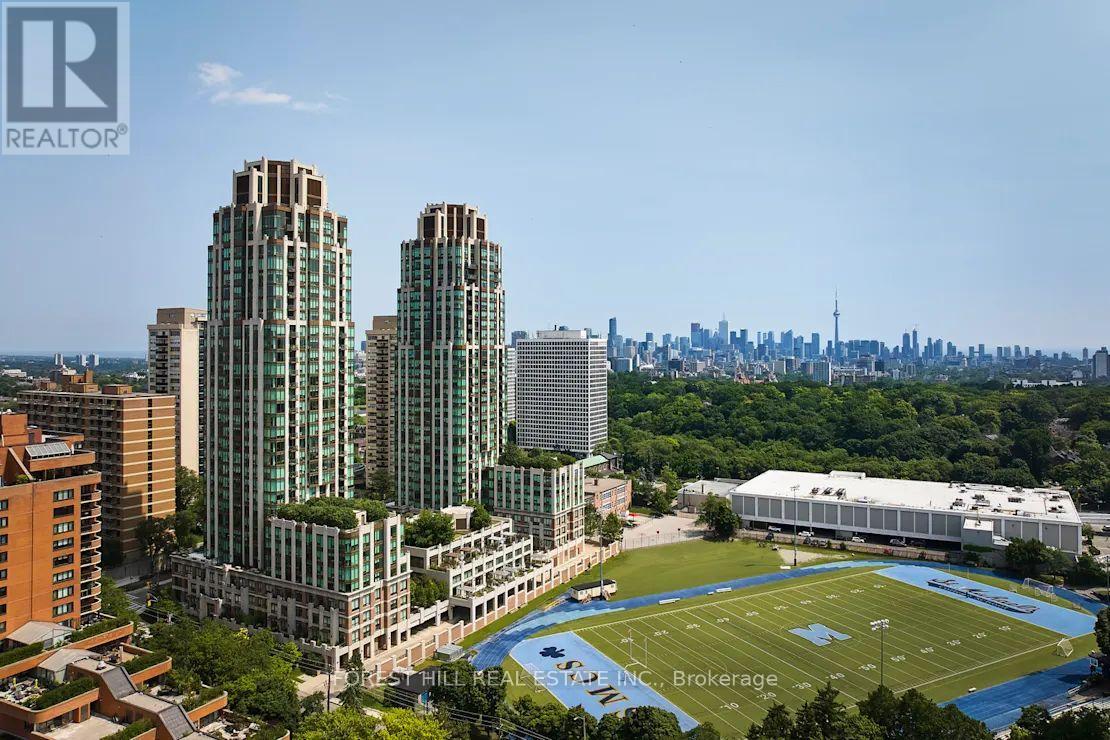64 Forest Avenue
Mississauga, Ontario
Gorgeous 4 Bed,4 Bath Semi-detached home in the prestigious Port Credit Community! Do Not Miss Your Chance To Live In This Stunning Open Concept Modern Home With Hardwood throughout.You'll love the bright and sunny living and dining spaces with cozy gas fireplace.Beautiful kitchen with Quartz Island And Counters,a gas range, built in microwave and breakfast bar is absolutely satisfying family meal or entertaining. The breakfast area has a walk-out to the private fenced backyard with wonderful patio,enhancing seamless indoor-outdoor living.The second floor has 4 bedrooms with multiple closets.The generously sized master suite with large W/In closet and ensuite washroom.Laundry on the 2nd floor,you can do laundry takes less time.The finished bright basement with a gas fireplace can be used as a recreation or 5th bedroom. Minutes to Highway Access, Surrounded by High-End Amenities, Trendy Restaurants, and a Sophisticated Lifestyle. 200 meters to the Renowned Mentor College. Unbeatable Location Just a Short Walk to the Lake, Parks & the Vibrant Energy of Port Credit Village! (id:35762)
Homelife Landmark Realty Inc.
273,274 - 7163 Yonge Street
Markham, Ontario
Step into a turn-key, income-generating med-spa, professionally designed and renovated in 2022. This beautifully updated space offers a perfect blend of style and functionality, featuring 4 private treatment rooms, 1 open space, and 1 staff room/storage area ideal for a variety of beauty and wellness services(spa/clinic/hair salon/med-spa/skin care/massage/rehab).With a low lease payment(3 years capped) maximizing profitability, this spa is an exceptional opportunity for beauty professionals or aspiring entrepreneurs looking to make their mark in the industry. Located in the vibrant World On Yonge, this is your chance to own and operate a stunning, fully renovated facility with high potential for growth. Don't miss out on the chance to step into a profitable and well-established business! (id:35762)
Homelife Golconda Realty Inc.
68 Mike Hart Drive
Essa, Ontario
Welcome to 68 Mike Hart Drive, located in a sought-after, family-friendly neighbourhood in Angus. This beautifully maintained brick 2-storey home offers curb appeal, comfort, and space for the whole family. Step inside to a large, welcoming foyer that opens into a bright and airy main living area. The open-concept layout is perfect for entertaining and family life, featuring a spacious kitchen with stainless steel appliances, walk-in pantry, and an oversized island. The breakfast room overlooks the backyard oasis, while the cozy living room is complete with a gas fireplace for year-round comfort. A convenient main floor powder room completes this level.Upstairs, you'll find a generous primary suite with a walk-in closet and a luxurious ensuite featuring a soaker tub and double vanity. Two additional bedrooms share a full bath, and the upper-level laundry adds ultimate convenience.The fully finished basement offers incredible versatility, featuring a large rec room - ideal for movie nights or a kids' playroom - plus an additional bedroom, 3-piece bath, and a dedicated office space.The backyard is the ultimate summer retreat with an in-ground pool surrounded by hardscaping and backing onto a park - no rear neighbours for added privacy. Dont miss this opportunity to own a turn-key home in one of Angus's most desirable communities! (id:35762)
Keller Williams Referred Urban Realty
256 Homewood Avenue
Toronto, Ontario
Excellent Opportunity in Yonge & Steels Desirable Location, The Hear Of North York. Separate entrance and no shared room. New renovation Kitchen and Bathroom, 2 Big Bedrooms, Fresh Paint! full furniture, Step To #98 Bus Stop,. 5 Mins Walk To School, 5 Mins Drive To Finch Subway Station.TTC ,12 Mins Direct To Sheppard Subway Station. Short-Term Rent Available, the longest term is one year. (id:35762)
Royal Elite Realty Inc.
2011 Lakeshore Road
Haldimand, Ontario
2011 Lakeshore Road, Haldimand. This stunning all-year-round home in a quiet, no worries location perfectly combines luxury comfort, and breathtaking natural beauty. This exquisite residence offers a rare opportunity to experience Lakeside living at its finest, making it ideal for beginning families, retirees or anyone looking to escape city life or as a unique investment opportunity. The heart of the home features a spacious living room that seamlessly flows into the dining area and kitchen. With lots of natural light and elegant finishes, this space is both stylish and functional. The property has beautifully upgraded details: California shutters, a vaulted ceiling throughout the main living area, excellent appliances and a thoughtful layout to suit a simple and smart way of living which is perfect for entertaining friends and family. The expansive windows and open-concept design allow natural light to flood the space, creating a warm and inviting atmosphere. Step outside to discover your own private outdoor oasis. With farmland stretching the backyard, you have no rear neighbours for a quiet escape. The beautifully landscaped home features a fully fenced back yard with multiple decks, a BBQ area, gazebo, pergola, and multiple seating areas with fire pits. There are two sheds and a 12x24 heated workshop. You have deeded access to the water and sandy beaches minutes away. The property includes two driveways that comfortably fit 7 cars or an RV if desired. This home is more than just a property - it's a lifestyle. (id:35762)
Exp Realty
179 - 5260 Mcfarren Boulevard
Mississauga, Ontario
Welcome to this beautifully maintained 3-bedroom, 2.5-bathroom townhouse nestled in a quiet, family-friendly complex in the highly sought-after Central Erin Mills community. This bright and spacious home features hardwood flooring throughout and has been freshly painted, offering a clean and modern feel. Enjoy three generously sized sun-filled bedrooms, perfect for family living. The finished walk-out basement includes a separate kitchen, a 3-piece bathroom, and a large bedroom with direct access to the backyard ideal for extended family or rental potential. Conveniently located close to top-ranked schools, parks, shopping, public transit, and highways. (id:35762)
Right At Home Realty
279 Hess Street S
Hamilton, Ontario
LOOK at me! The WOW factor! Starting at the Front Door! A stunning Custom New Build, 2-1/2 storey detached home, 3 or 4 bedrooms! Approximately 2870 square feet, (above grade), of fabulous space with all of the extras that you want and that you deserve, multi-generational living is viable with the added benefit of the top to bottom elevator, a wonderful open concept design, 10-foot main floor ceiling height, pot lights, engineered hardwood & ceramics throughout, bright main floor study or office ideal if you work from home. Family room with fireplace, dining room with sliding doors to yard, walk-in Butler pantry with sink all within eyesight of your beautiful kitchen with your island! 3-1/2 bathrooms, primary bedroom features, walk-closet, a second closet and a huge 5-piece ensuite, spacious second floor laundry with sink for the delicates. The upper level can be creative studio space with a walk-in closet and 4-piece ensuite or the 4th bedroom as a junior suite and a great guest room! Features 200-amp service, single car oversize garage with roughed in electrical vehicle car charger and inside entry to the mudroom. Full unfinished lower level with a separate entrance and a walk up to the back yard, cantina/cold room. Located in the desirable Southwest Hamilton location and standing proudly in the Durand South Neighborhood. This is a new build property, started in 2024 and will be completed in 2025. All measurements and dimensions are approximate only, plans and room dimensions may vary, taxes have not been set, taxes based upon older previous assessment value, taxes & assessment value are subject to change. Please view the virtual tour. There is still time for you to choose your colors, flooring & cabinets! (id:35762)
Royal LePage State Realty
1107 - 70 Temperance Street
Toronto, Ontario
Amazing 1+Den in The Luxurious INDX Condos Right in the Core of Financial District in Bay Street Corridor. Super Spacious and Functional Layout - Rectangular Shape, Gorgeous 9 FT Ceiling, 575 Sq Ft, Open-Concept Kitchen & Living Rm and Floor-To-Ceiling Windows. Den w Sliding Doors Perfect for a 2nd Bedrm/Office. Stylish Kitchen w Built-In Wine Cooler, Microwave, Oven, Quartz Counter Tops & Backsplash. Mirrored Closets. Big Laundry Rm for Additional Storage. Spacious Balcony. Steps To 2 Subway Lines. Perfect Walk Score of 100 and Transit Score of 10/10 with easy access to City Hall, Eaton Centre, the Underground PATH, subway stations, Ryerson University and the vibrant streets of Queen St W, Bay St, and Richmond St W. Amenities Include: Party Rm, Poker Rm, Golf Simulator, Gym, Yoga/Spin Studio, Theatre, Outdoor Terrace, 24 Hr Concierge, Games Room w Billiards. Mins to Nathan Phillips Sq, Bay Street, Eaton Centre, TTC, Fine Dining and Cafes. (id:35762)
Bay Street Group Inc.
1610 - 3883 Quartz Road
Mississauga, Ontario
Corner Unit With Wrap Around Balcony! Modern 1 Bed + Flex And 1 Full Bath. Flex Room Can Be Used As A Home Office, Kids/Guest Suite. Unit Features Modern Open Concept Kitchen W/Quartz Counters, Stainless Steel Integrated Appliances, Stacked Washer/Dryer, 9Ft Floor To Ceiling Windows, Blinds. W/O To Expansive Wrap Around Balcony That Offers Panoramic Views Of The City Skyline. All This In Walking Distance To Mississauga City Centre, Square One, Celebration Square. Buildin Amenites: Rooftop Terrace, Outdoor Salt Water Pool, Rooftop Skating Rink. Game Room With Kids Play Zone, BBQ Stations, Concierge, 1 Undergound Parking Spot. Conveniently Located Near QEW/Highway 410/403/407. (id:35762)
RE/MAX Real Estate Centre Inc.
708 - 55 Speers Road
Oakville, Ontario
Elegant, modern condo with 2 parking spots and south exposure. 9 feet ceiling, upgrades include: laminate floors, center island, stainless steel appliances, smooth ceiling, built in 55 " smart TV, modern lighting, custom made window coverings, locker. Excellent amenities include: concierge, gym, sauna, indoor pool, whirlpool, party room and visitor parking. Walk to bus stop and GO station, shopping, restaurants, park , Lake Ontario. (id:35762)
RE/MAX Professionals Inc.
60 Sallows Drive
Tay, Ontario
STEPS TO THE LAKE! Experience effortless modern living in this stunning 3-year-old custom-built home. With fantastic curb appeal, this bi-level beauty welcomes you with a spacious entry and direct access to an oversized, insulated garageperfect for convenience and storage. Inside, the open-concept design is enhanced by soaring vaulted ceilings, creating a bright and airy feel. The sleek white chefs kitchen is a dream, featuring a large island, coffee bar, quartz countertops, and ample storage, including a generous walk-in pantry to keep everything organized. Step outside from the kitchen onto a spacious deck overlooking the fully fenced yardideal for relaxing or entertaining. The main level also offers a stylish office/den and a modern 4-piece bath. Upstairs, retreat to the luxurious primary suite, complete with a spa-like ensuite and walk-in closet. A second well-sized bedroom and an ultra-convenient laundry room complete this level, making everyday living a breeze. The lower level, with its high ceilings and abundant natural light, is a blank canvas ready for your personal touch. Enjoy an active lifestyle with easy access to the Tay Shore Trail, offering 18 km of scenic walking and cycling, and Georgian Bay just steps away for endless waterfront adventures. Dont miss out on this modern, low-maintenance home in an unbeatable location! (id:35762)
Royal LePage First Contact Realty
1202 - 320 Tweedsmuir Avenue
Toronto, Ontario
*Free Second Month's Rent! "The Heathview" Is Morguard's Award Winning Community Where Daily Life Unfolds W/Remarkable Style In One Of Toronto's Most Esteemed Neighbourhoods Forest Hill Village! *Spectacular 2Br 1Bth N/W Corner Suite W/Balcony+High Ceilings! *Abundance Of Floor To Ceiling Windows+Light W/Panoramic Lake+Cityscape Views! *Unique+Beautiful Spaces+Amenities For Indoor+Outdoor Entertaining+Recreation! *Approx 849'! **EXTRAS** Stainless Steel Fridge+Stove+B/I Dw+Micro,Stacked Washer+Dryer,Elf,Roller Shades,Laminate,Quartz,Bike Storage,Optional Parking $195/Mo,Optional Locker $65/Mo,24Hrs Concierge++ (id:35762)
Forest Hill Real Estate Inc.












