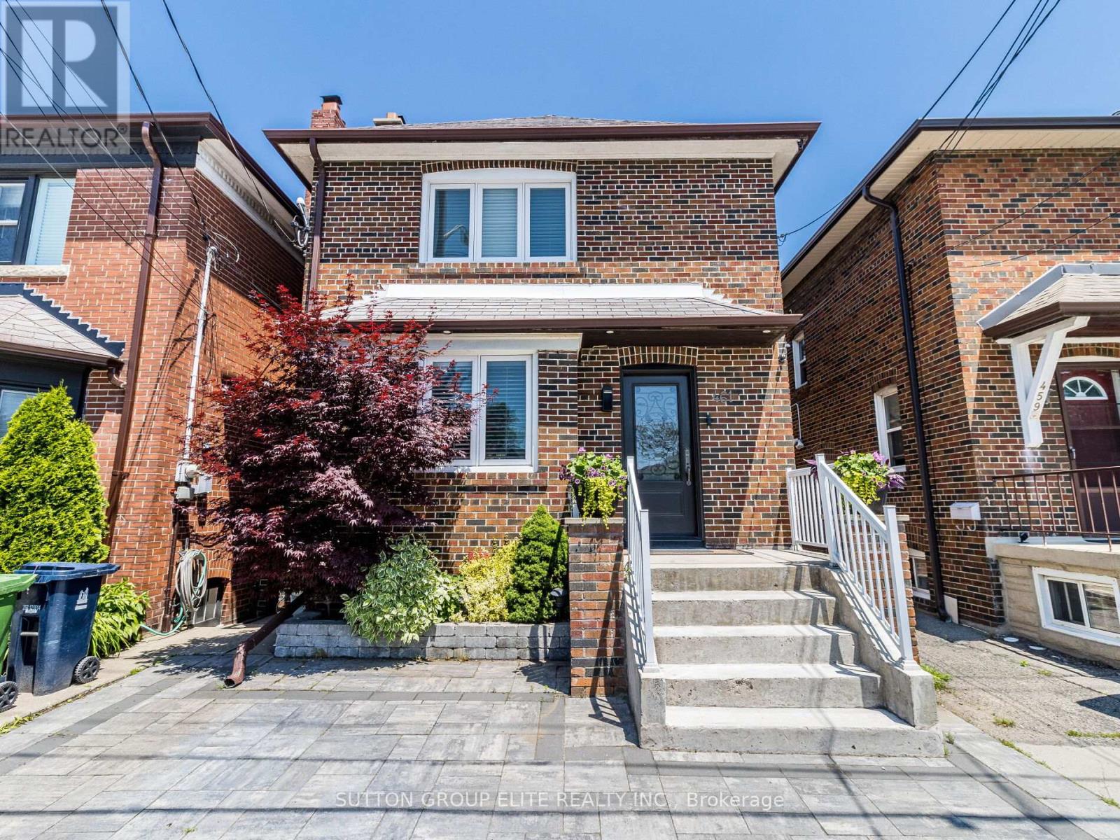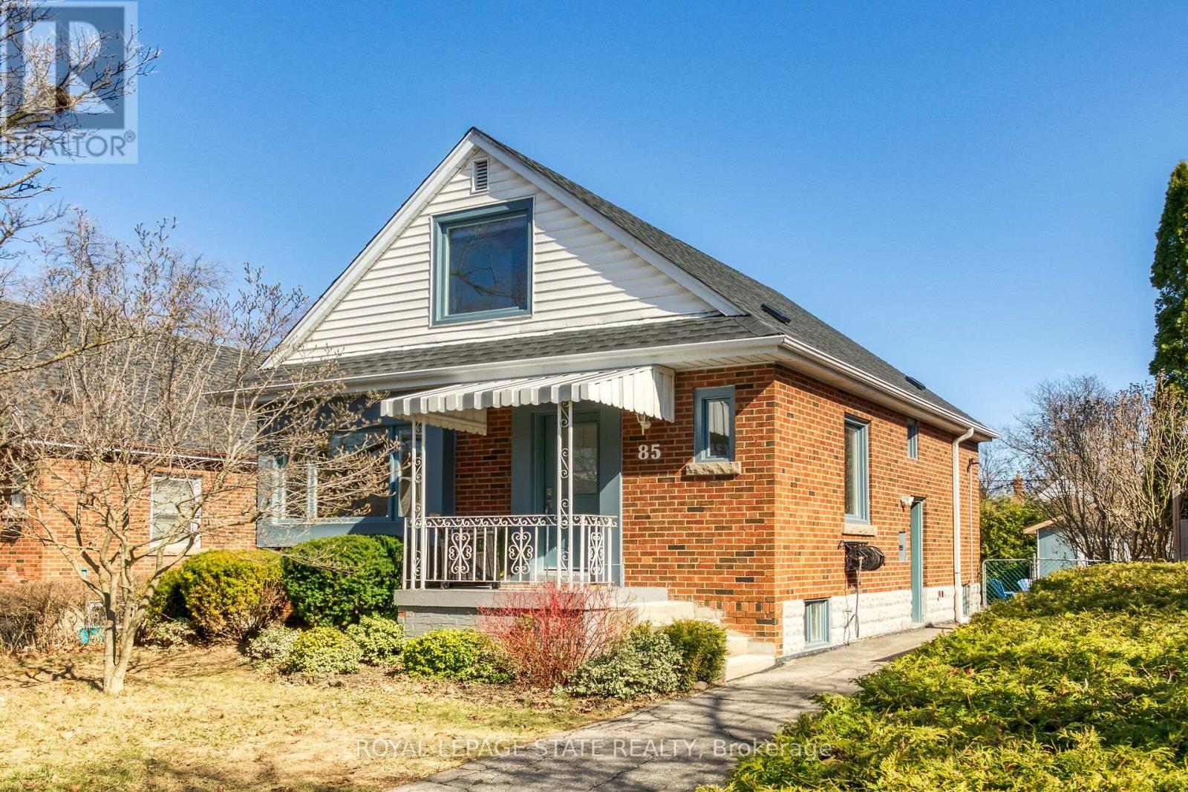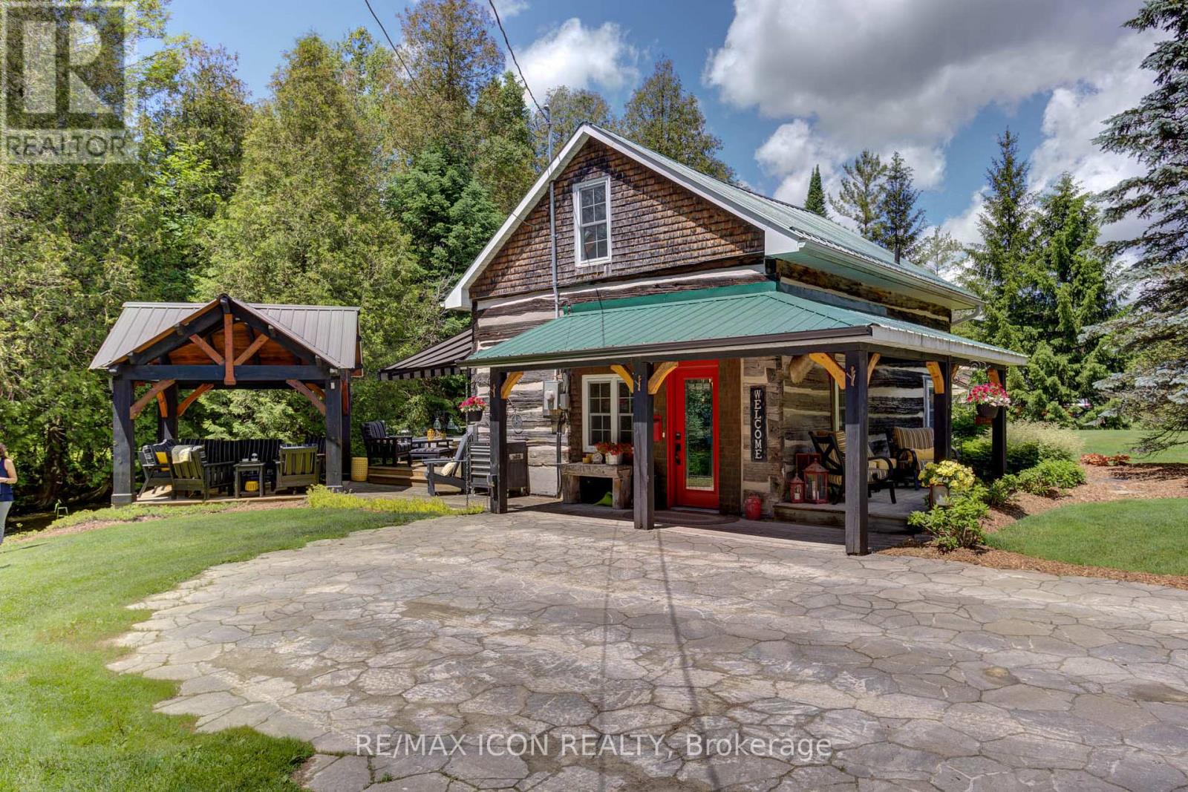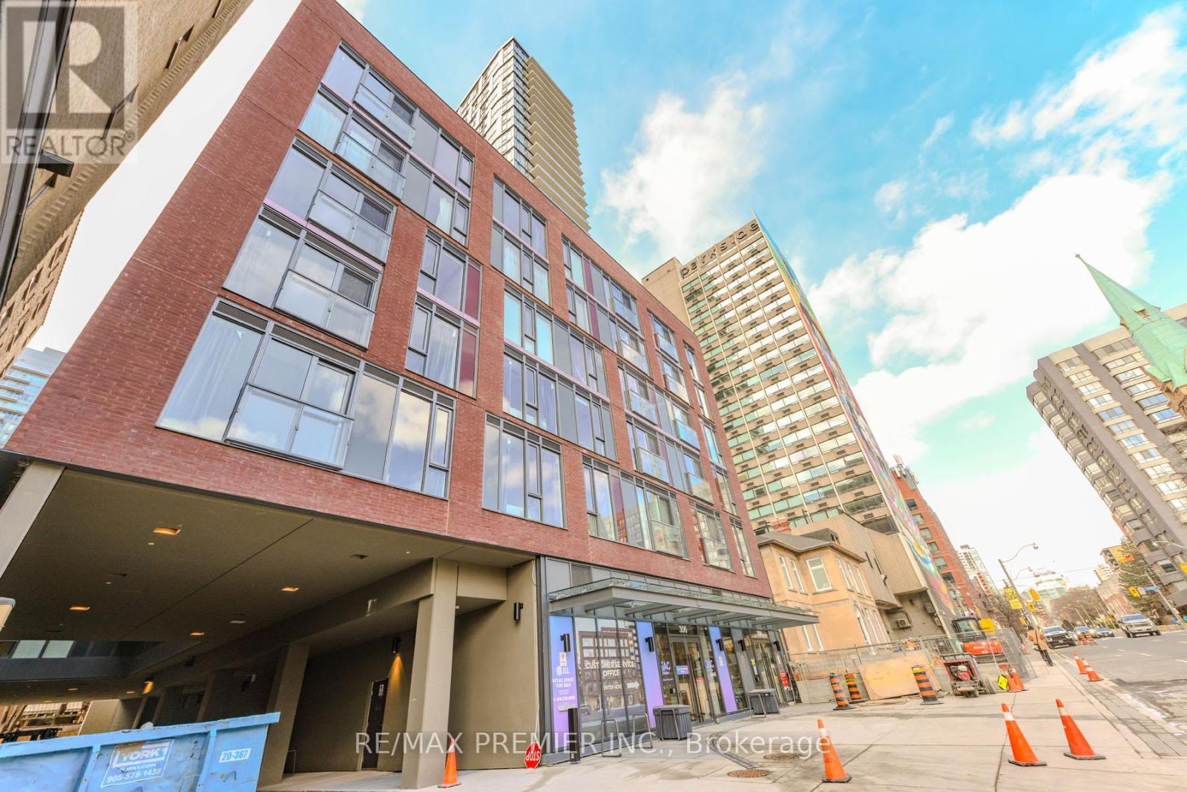461 Donlands Avenue
Toronto, Ontario
Riverdale oasis in the city !! Prime location within minutes from trendy Danforth shopping /fine dining; Steps to TTC, offering the outmost of the urban living while enjoying cottage life in your huge private backyard with no neighbors at the back ( Rare find with 150' deep ravine lot ); This traditional home leaves nothing to be desired: upgraded major mechanics ( almost new windows, roof, electric, plumbing, HVAC ) custom built 500sqft deck at the back, 3 full bathrooms, open concept designers kitchen, sprinkler system , gas BBQ line, electrical & water supply to the backyard. Pot lights thru the main floor and lower level. Separate entrance to fully finished basement with nanny suite or extended family quarters, or potential rental income ( approximately 1700.00 per mnth; Spacious 3 bedrooms on the 2nd floor, custom built shelving in the living w/French doors leading to the kitchen and dining area. Entertainers delight with large sliding door from the kitchen to the huge custom built deck; 2 mini split central AC / Heat Pumps installed on each floor for added convenience and energy efficiency, Parking pad that allows up to 2 cars at the front (id:35762)
Sutton Group Elite Realty Inc.
1510 - 7 Lorraine Drive
Toronto, Ontario
Welcome Home!!! Come And Look At At The Fantastic Sonata Condos. Large 2 Bedroom Plus Den With Great Layout. Parking And Locker Included!!! Fantastic updated floors with new washer and dryer. Great building in terrific location. This is one you do not want to miss. (id:35762)
RE/MAX Ultimate Realty Inc.
44 Gardenbrooke Trail
Brampton, Ontario
EAST FACING Detached 5 Bedroom Home in Castlemore with Functional Layout. Featuring Spacious separate Living, Dining and Family rooms, Gourmet Kitchen with Stone Countertop, Lots of Storage Space, Centre Island & Stainless Steel appliances. Freshly professionally painted in neutral color. Featuring XL Primary Bedroom with W/I closet, 4 more spacious bedrooms, 3 Full Washrooms on 2nd floor. Professionally finished LEGAL BASEMENT apartment. Six Car parking including 2 in garage. Main floor laundry. Upgraded Porcelain tiles in Main floor Foyer and kitchen. Stained Hard wood and Oak stairs. Walk in Shoe and Coat Closet on Main floor. **EXTRAS** Close to Schools, Grocery Stores, Places of Worship, Highways, Parks & Public Transit. (id:35762)
Century 21 People's Choice Realty Inc.
697 Mcgregor Farm Trail
Newmarket, Ontario
Gorgeous Mosaic Homes, 4Bed 4 Bath 10 Ft Ceiling On The Main Floor, 14 Ft On Office & 9Ft On 2nd, Waffled Ceiling In Great Room, More Than $150K Of Upgrades, Luxury Pot Lights, Built-In Speakers In The Main Floor And Outdoor Speakers In The Backyard, Spacious Deck And Much More, Must See!! (id:35762)
Right At Home Realty
78 Rockledge Drive
Hamilton, Ontario
RemarksPublic: This remarkable residence offers a total of 3,340 sq ft of living space, including 2,226 sq ft on the main floor, and is positioned on a prime corner lot that overlooks a future pond in the sought-after Summit Park community. The property includes an impressive 1,100 sq ft basement apartment with two bedrooms, making it perfect for large families, investors, families with teenagers, or anyone who enjoys hosting gatherings. The home features a spacious open-concept layout that effortlessly connects the living, dining, and kitchen areas, highlighted by 9-foot ceilings, quartz countertops throughout, and an abundance of interior and exterior pot lights. A generous family room on the second floor, situated above the garage, offers the potential to be transformed into a fourth bedroom. The finished basement includes two additional bedrooms and a bathroom, bringing the total to 5 bedrooms and 3.5 bathrooms, along with ample room sizes and a 200-amp electrical panel, making it ideal for larger families or those who love to entertain. The outdoor space is a true sanctuary, featuring a large, fully fenced, and beautifully landscaped backyard complete with a paver stone patio, an inground sprinkler system, a shed, and a gazebo. Smart home technology enhances convenience with a Nest thermostat, Nest Hello doorbell, a backyard camera, and Google smoke detectors throughout the home. Conveniently located near schools, shopping centers, parks, and major highways, this property provides easy access to essential amenities while offering a tranquil retreat, complete with numerous upgrades and stunning curb appeal. (id:35762)
RE/MAX Escarpment Realty Inc.
712 Ninth Line
Innisfil, Ontario
Newly Renovated 3 Bedroom Bungalow on a Quiet Street in Innisfil's Alcona neighborhood.Bright and Spacious. *Large Private Treed Lot. Open Concept. Huge kitchen with spacious breakfast area. Large Deck With Beautiful View.Quiet Neighborhood And Very Private Location with huge backyard.Steps to the Beach. Close to Shopping, Schools, Transit, Amenities Etc.Plenty of parking spaces on the driveway. (id:35762)
Sutton Group-Admiral Realty Inc.
85 Erin Avenue
Hamilton, Ontario
Welcome to 85 Erin Ave, a beautifully fully renovated 1.5-storey home located in the highly sought-after family-friendly Rosedale neighborhood. This stylish & spacious home has been meticulously updated, blending modern finishes with timeless charm. The kitchen & 2.5 bathrooms have been thoughtfully updated with contemporary fixtures & finishes. The well designed basement features a separate side entrance & offers endless possibilities for additional living space. The fully fenced yard features a covered deck, concrete patio, shed & workshop. Recent mechanical updates ensure peace of mind, with furnace & AC installed in 2022, exterior waterproofing on 2 sides in 2022, closed-cell insulation on all basement foundation walls in 2022, shingles replaced in 2024, & Energy Star certified windows & front/side doors in 2022, adding efficiency & aesthetic appeal. This home also offers easy access to local parks, schools, shopping & transit options including highway access, making it ideal for first-time buyers or those looking to downsize in a prime location. RSA. SQFTA (id:35762)
Royal LePage State Realty
146 Field Street
West Grey, Ontario
Welcome to this stunning century old log cabin nestled on a serene creekside setting, offering a perfect blend of rustic charm and modern luxury. This meticulously maintained retreat features custom cherry kitchen cabinets with leathered granite countertops, a custom live edge wood countertop in the butlers pantry, and a versatile bunkie/home office/guest house. The main cabin is equipped with top-of-the-line Bosch appliances, including a 2023 dishwasher and a washer/dryer combo. Enjoy ultimate comfort with heated floors in the kitchen prep area and bathroom. The propane fireplace with thermostat and remote, serviced in May 2024, adds cozy warmth, while the heat pump and air conditioning unit ensures year-round comfort. Outdoor enthusiasts will appreciate the professionally landscaped grounds, retractable awning, and keyless entry on both the main and bunkie doors. The cabin also features a custom timber frame structure with industrial - grade heat, retractable screens and LED lighting, perfect for gatherings or relaxing evenings. Additional highlights include a new water heater, water pump, and water softener installed in 2022, a septic system pumped in June 2023, and an electric fireplace in the bunkie. The property is also wired for a propane BBQ and features LED lights along the driveway with a dusk-to-dawn timer and motion sensor retractable awning on the deck. Experience the perfect blend of rustic charm and modern amenities in this unique log cabin retreat. Please see attached Feature sheet. (id:35762)
RE/MAX Icon Realty
220 Morton Street
Thorold, Ontario
Introducing This Breathtaking 2-Storey Detached Home Nestled In The Heart Of Thorold, Offering An Unparalleled Living Experience. Featuring A Spacious Open-Concept Layout With Striking "Open To Above" Ceilings, This Home Boasts 4 Bedrooms, 3.5 Bathrooms, And A Main-Floor Bedroom With A Private Ensuite. The Gourmet Kitchen Includes A Large Walk-In Pantry, While Upgraded Hardwood Floors Enhance The Modern Design. An Unfinished Basement Offers Endless Potential, And A Two-Car Garage With Additional Parking For Four Vehicles Adds Practicality. Ideally Located Just 15 Minutes From Niagara College And 10 Minutes From Brock University, With Easy Highway Access. Don't Miss This Elegant And Well-Appointed Home! (id:35762)
Exp Realty
914 - 308 Jarvis Street
Toronto, Ontario
Brand New Three Bedroom Plus Den in JAC Condos!!!! Two Bathrooms!!!!! Huge Open Balcony *** One Owned Park Spot *** Located In The Heart Of Downtown Toronto. This unit offers a modern open-concept layout with seamless laminate flooring and expensive floor-to-ceiling windows. Enjoy unparalleled convenience with immediate access to TTC streetcars and subway, TMU, George Brown College, Eaton Centre, and the Financial District, as well as renowned cultural landmarks. Indulge in exceptional amenities including a gym, coffee bar, library, media/e-sports lounge, workroom, rooftop terrace with BBQ, and party room. (id:35762)
RE/MAX Premier Inc.
211 Bishop Street
Gravenhurst, Ontario
Prime 4-Plex Investment Opportunity in the Heart of Gravenhurst! Located on a corner lot just steps from downtown Gravenhurst, this fully tenanted 4-plex offers exceptional income potential with a cap rate of 5.5%. This property features: Three units in the main building: A spacious 2-bedroom unit and 2 well-appointed 1-bedroom units along with a separate 1-bedroom unit, offering added privacy and flexibility, with the potential to sever into two lots, creating future development or resale opportunities. Coin-operated laundry is also onsite for additional income and ease. Situated just steps from local shopping, dining and amenities, this property is perfect for investors seeking a turnkey income generator with future growth potential. Don't let this rare opportunity pass you by! (id:35762)
Exit Realty True North
375 Mceachern Ln Lane
Gravenhurst, Ontario
Spacious 4-Bedroom Detached Home for Rent in Gravenhurst Ravine Lot with Separate Entrance! Welcome to 375 McEachern Ln, a stunning 4-bedroom, 3-bathroom detached home available for rent in the heart of Gravenhurst. This beautiful home is situated on a premium ravine lot, offering privacy and scenic views, while also featuring a separate entrance, making it perfect for extended family or additional space. Designed for comfort and convenience, the home boasts a bright, open-concept layout with a modern kitchen, spacious living and dining areas, and generously sized bedrooms. The primary suite includes a private ensuite, while the additional bedrooms offer ample space for family, guests, or a home office setup. Located in a highly desirable neighborhood, this home is just minutes from the water, schools, parks, and local amenities, with easy access to Taboo Resort & Golf Course, Muskoka Beach, and a variety of restaurants. Enjoy the best of Muskoka living in this move-in-ready home. Don't miss this incredible opportunity (id:35762)
Circle Real Estate












