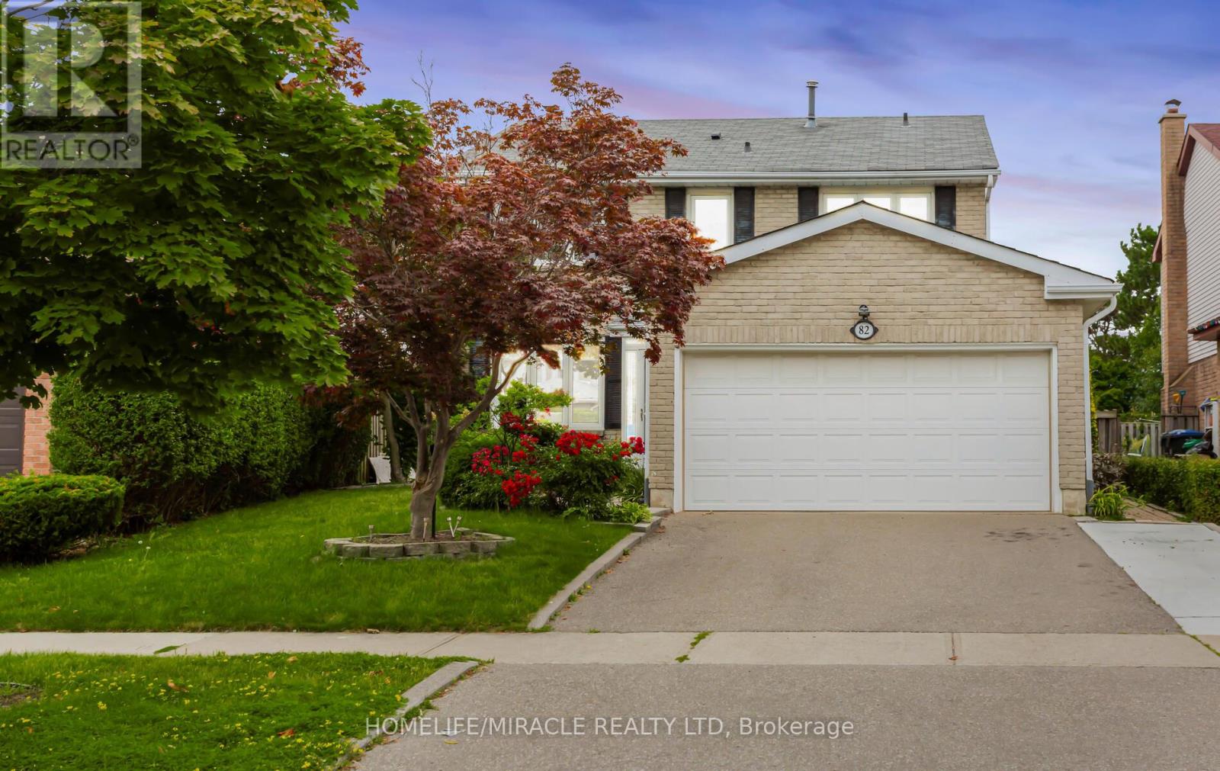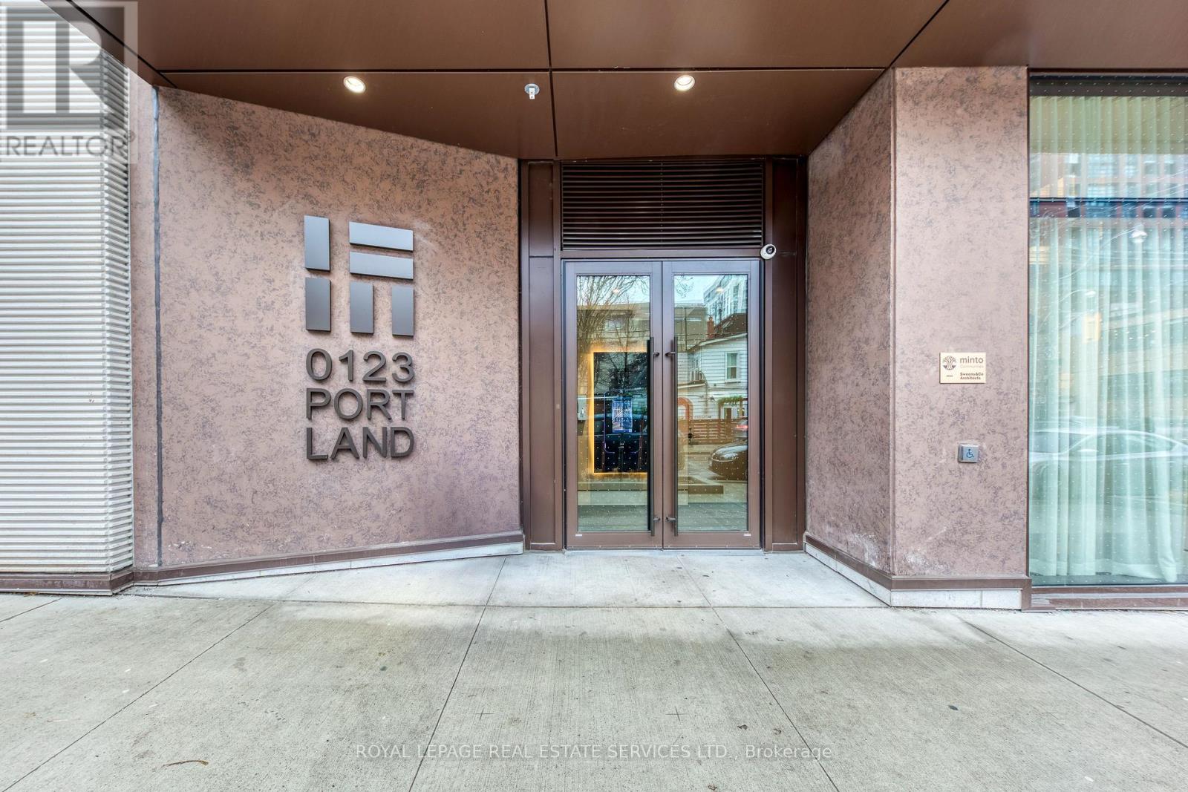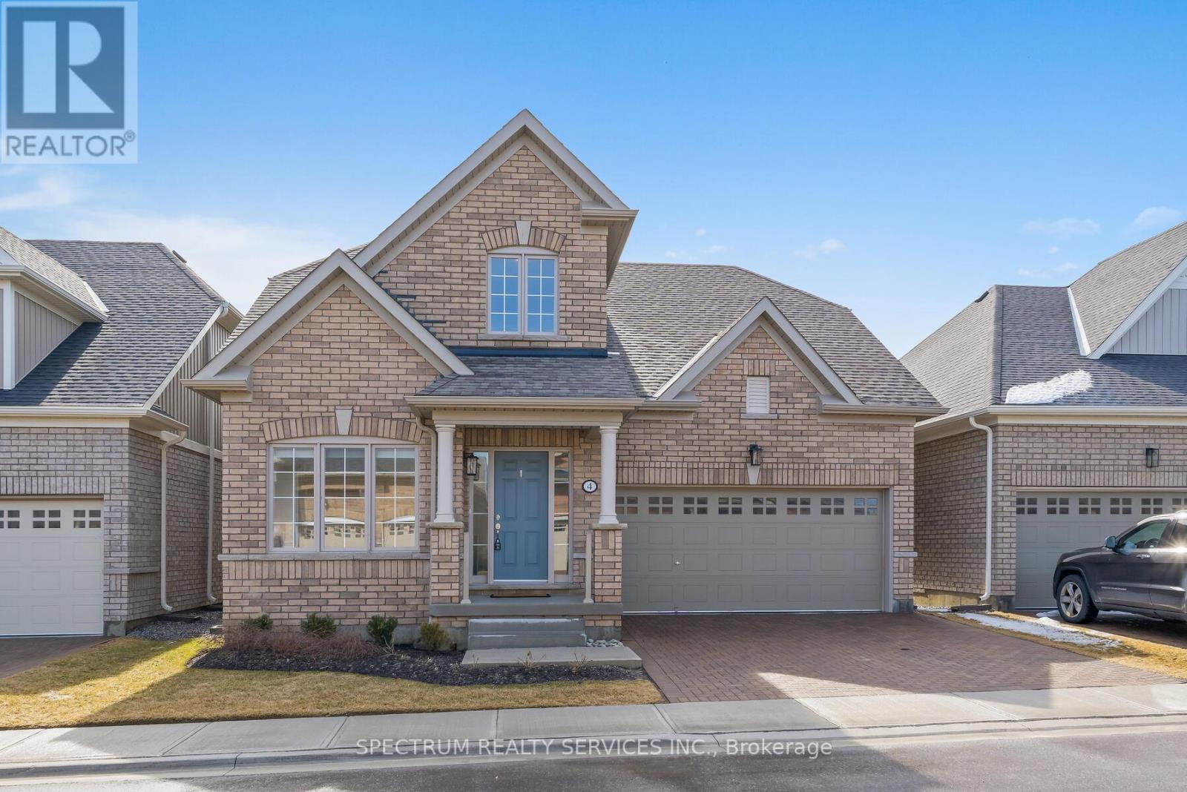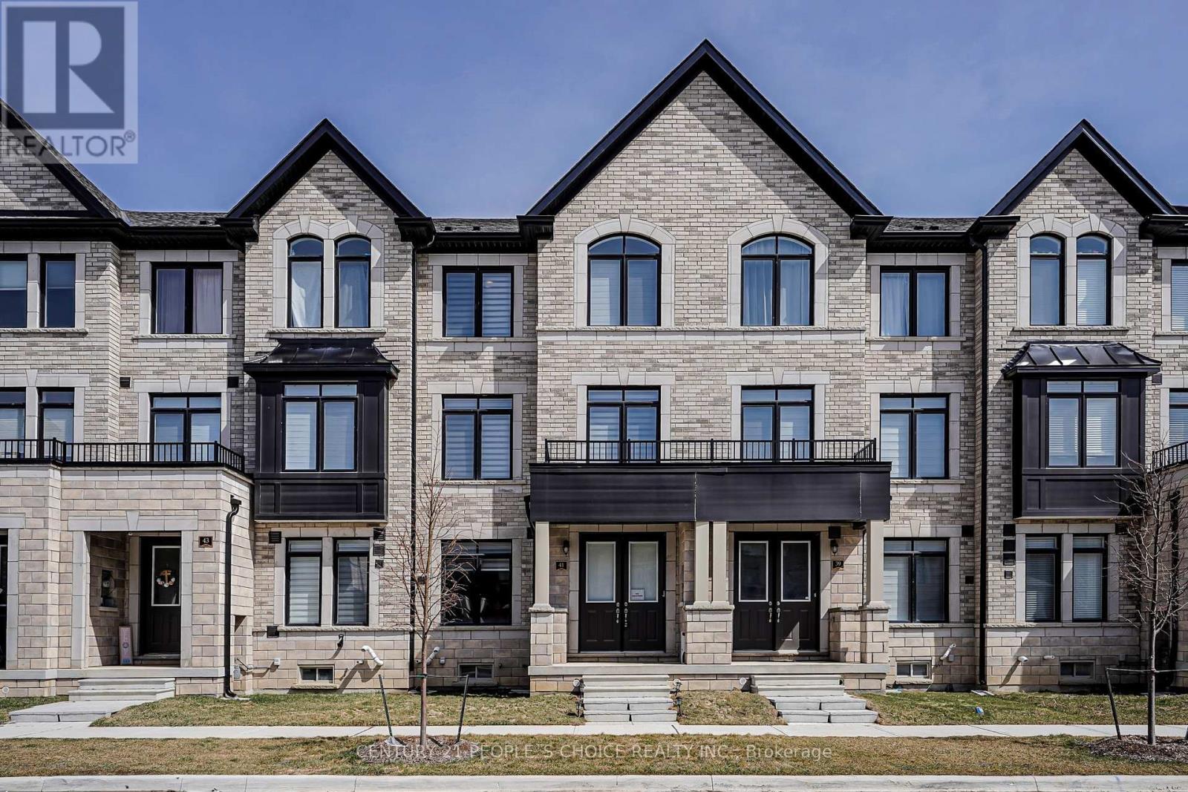82 Northampton Street
Brampton, Ontario
Your Search Is Over! Spacious, Bright, 4Br Home In Desired Westgate Community, Close To Great Schools, Parks, Shopping, Major Highways & Public Transportation. Carpet Free, Refinished Kitchen Cabinets With New Quartz Countertops & Backsplash. Large Manicured Yard With Afternoon Sun & Over-Sized Deck Backs Onto Park Walkway. Main Floor Laundry/Mud Room. Pride Of Ownership Is Evident. Legal Side Entrance, Finished Basement Offers Great Opportunity. (id:35762)
Homelife/miracle Realty Ltd
210 - 4600 Steeles Avenue E
Markham, Ontario
welcome to a lovely Sun-filled open concept 1+1 Suite.Bright & Spacious.Functional Layout W/Lots of Upgrades.New Painting. Laminated Floor throughout & more! Extra LARGE BELCONY. ONE PARKING + ONE LOCKER (id:35762)
Homelife/bayview Realty Inc.
703 - 203 College Street
Toronto, Ontario
Located at the heart of U of Ts St. George Campus, this prime spot offers easy access to public transit, shopping, dining, hospitals, OCAD, and Toronto Metropolitan University (formerly Ryerson). Just one block from Chinatown and Kensington Market, the unit features an unobstructed west-facing view with adequate sunlight. Den can serve as a second bedroom. Top-tier amenities, including a terrace with BBQ facilities, a study room, a fitness and yoga studio, and a café/lounge with a multimedia area right inside the building. (id:35762)
First Class Realty Inc.
1004 - 123 Portland Street
Toronto, Ontario
Luxury Boutique Condo in the Heart of King West. Located in the vibrant Fashion District, this newer construction condo offers the perfect blend of modern design and timeless elegance. Thoughtfully designed with a smart layout and coveted east exposure, the unit boasts unobstructed park views and a stunning sightline to the CN Tower.This 1-bedroom + den suite spans 610 sq ft and features a Juliette balcony, soaring 9-ft ceilings, engineered hardwood flooring, and premium finishes throughoutincluding Miele appliances and Caesarstone countertops.Enjoy unparalleled access to some of Torontos most celebrated destinations. Steps from Waterworks, King and Queen West, Maud Dog Park, acclaimed restaurants, trendy shops, and TTC transiteverything you need is right at your doorstep.The buildings amenities redefine urban living, with a state-of-the-art gym, stylish lounge, kitchen bar and dining room, and a rooftop terrace designed to inspire connection and community. These genre-defying spaces elevate everyday living and set a new standard for boutique condo life. (id:35762)
Royal LePage Real Estate Services Ltd.
1110 - 195 Bonis Avenue
Toronto, Ontario
Welcome to Joy Condominium! This luxurious, move-in-ready 2-bedroom + den corner unit has been meticulously maintained by the original owner, who chose to keep the den open by not adding wall partitions, creating a spacious, flexible area. With nearly 800 sqft of bright, airy living space and 9-foot ceilings, this home features a functional layout with two full upgraded bathrooms, including added grab bars for safety. The primary suite offers a rare luxury for condos-a window in the ensuite, filling the space with natural light. Hunter Douglas custom motorized shades with blackout blinds allow for comfort and privacy. The modern kitchen showcases thousands spent on upgrades from the builder, including stainless steel appliances, quartz countertops, an upgraded backsplash and cabinetry, a large, versatile quartz island, and an upgraded kitchen faucet. Custom storage in the primary bedroom maximizes space, while wall-mounted shoe storage in the entry area and a medicine cabinet in the ensuite bathroom add functional convenience. The 2nd bedroom includes a custom queen size murphy bed with mattress, plus a desk and shelves unit, creating a flexible work and sleep space. All furniture can remain, making this an ideal turnkey opportunity. Additional upgrades include lighting fixtures throughout. Enjoy unobstructed south/east city views from the private balcony, where you can take in breathtaking sights of downtown Toronto, the CN Tower, and fireworks displays across the city. Parking and a locker are included for added convenience. Located in the heart of Scarborough, steps from Agincourt Mall, Walmart, and local eateries, and minutes from highway 401, TTC, and GO Transit. Building amenities include an indoor pool, gym, sauna, 24-hour concierge, party room, guest suite, and rooftop garden. Don't miss this meticulously maintained home with an unbeatable view and premier upgrades-an incredible opportunity awaits! Please see virtual tour. (id:35762)
Sutton Group-Associates Realty Inc.
1712 - 7165 Yonge Street
Markham, Ontario
Perfect Space for living! Excellent Location! Corner unit! 870 sqf, very spacious 2 Bedroom + Den, Well maintained and clean unit, 10ft ceiling. Open concept kitchen with stainless steel appliances. New Washer Machine! Includes 1 underground parking space. Clear North and West Unobstructed View. Steps to public transit, direct link to shopping mall, medical offices, pharmacy, RBC bank and more. Looking for AAA tenants only! Immediately Occupancy. EXTRASS/S fridge, stove, dishwasher, new washer and dryer, all window covering INCLUSIONS: Heat, AIR condition, Parking (id:35762)
Zolo Realty
1507 - 170 Bayview Avenue
Toronto, Ontario
Location Location Location Architecturally Striking Rivercity Phase 3. Situated In Toronto's West Don Lands & Walking Distance To Leslieville, Distillery District & Corktown Commons Park. Approx.770Sqft & 108Sqft Balcony. Featuring Contemporary Loft Style Corner Apartment With Spectacular Park Views, 2 Bedroom, 2 Baths, 9Ft Exposed Concrete Ceilings, Spa Like Bathrooms, Designer Kitchen,Wall-To-Wall Windows. 1 Parking & 1 Storage Locker Included. New Appliances -Stove , New Washer Dryer and Microwave (id:35762)
Century 21 People's Choice Realty Inc.
50 - 4 Clermiston Crescent
Brampton, Ontario
Part of the newest release of detached bungalows, this remarkably designed 1,645 sqft bungaloft [built in 2023] in the prestigious, gated community of Rosedale Village on a small crescent, has sophisticated features and commonsense spaces. Enjoy a care free world in your newer, 2 bedroom, plus den [with murphy bed] AND Loft space designed to be comfortable and versatile for everyday use or when family comes to visit. Stunning features include an impressive foyer with 17' Ceiling. Open concept Great Room with vaulted 18ft ceiling, and gas fireplace is combined with the kitchen and large breakfast area, that step to a walk-out deck, with gas BBQ hookup and stone interlock patio. A formal dining area. The all white kitchen upgrades include: smooth ceiling, updated lighting, lots of cabinets [with pantry] with crown molding and furring panels for that clean finish. Breakfast island, quartz counters, subway tiling, stainless steel Samsung appliance with Smart double door fridge. Added upgrades include flooring that is either engineered hardwood or 12x24 inch porcelain tiles. Main floor primary bedroom with walk-in closet and Frameless glass shower. Picket railings. Quartz counters in all 3 bathrooms. Main floor power room and laundry. Wide hallway. Garage access from inside. Interlocking on the double driveway. Double car garage adds flexibility for storage needs. Basement with cantina and rough-in bathroom is yours to design. Tons of windows that light up the space !! Exclusive use amenities geared to your new Adult Community lifestyle include: a 9 hole golf course, tennis & lawn bowling, pickleball. A Clubhouse with Shuffleboard, Billiards, Exercise Room, Library, Indoor Pool and Sauna. Larger gatherings have access to the Auditorium, Banquet facilities and Meeting rooms. Your fees also include all snow removal, lawncare and landscaping. (id:35762)
Spectrum Realty Services Inc.
41 Minnock Street W
Caledon, Ontario
Welcome to Freehold Double Car garage Beautiful Townhouse 3 bedroom & 4-bath.Modern Elevation Townhome located in the most desirable neighborhood of Caledon. This home features 9-foot ceilings, an open-concept eat-in kitchen, and quartz countertops throughout with an extra storage pantry, Double Car Garage provides 6 parking spots. Great starter home and plenty of room to grow your family! Located on a quiet street with quick access to McLaughlin Rd for transit. The home features9' ceiling on the main level, and hardwood flooring on the ground and main levels. Enjoy the morning sun in the full-width balcony of Kitchen and 2nd Balcony from the Primary Bedroom. Open the Great Room with B/I electric fireplace. A full basement provides additional space and waiting for your personal touch to finish and room to grow. Don't miss the opportunity to own this stunning home in the heart of Caledon. (id:35762)
Century 21 People's Choice Realty Inc.
11 Lake Avenue
Puslinch, Ontario
***This is a short term rental, property is only available to rent from April 1st - June 1st, then next availability is September 1st 2025, to June 1st, 2026. ***Welcome to your ultimate lakefront retreat, where relaxation meets adventure! This stunning FULLY FURNISHED 3-bedroom, 1-bathroom vacation home offers breathtaking views of Puslinch Lake with southern exposure, and lush greenery, complete with vibrant flower gardens. Nestled on a spacious half-acre lot, this property boasts a large, fully fenced, grassed front yard perfect for games like badminton, while the fully fenced backyard is a haven of tranquility and fun. Dive into the 17x36 ft inground pool surrounded by a flagstone patio, loungers, umbrellas, and a cozy campfire pit for dreamy sunset moments. The expansive 16x24 ft sun dock invites you to soak up the sun, fish, or take the included canoes or kayaks out for a paddle (with oars and life jackets provided). A private boat ramp on the property gives you direct access to water giving you the flexibility to launch your water toys, or access the frozen lake in the winter time to AVT or Snowmobile, or use the large boat ramp to park and larger trailers/vehicles. The upper terrace patio is complete with a picnic table and BBQ is the perfect spot for lakeside dining. Lounge and relax in multiple outdoor seating areas. The property is close to a network of scenic walking trails and just a short drive to restaurants and amenities, this idyllic retreat offers the best of both worlds. Whether youre soaking in the sun, grilling with a view, or making memories around the fire pit, the entire property is yours to enjoy. Book a showing now and see! (id:35762)
Real Broker Ontario Ltd.
Basement - 108 Bowman Avenue
Whitby, Ontario
The finished legal basement has a separate entrance, second kitchen, living room, dining room combo, pot lights, oversized bedroom, and separate laundry. Tenants pay 40% of all utilities after the bill is received within 5 days (id:35762)
Powerland Realty
Th101 - 30 Gibbs Road
Toronto, Ontario
End unit, ground floor with walkout! Stunning, bright, and spacious townhome located in a vibrant master-planned community! This luxurious residence features an open-concept layout, flooded with natural light, perfect for modern living and entertaining. It includes 3+1 bedrooms, with the den easily convertible into a fourth bedroom, providing ample space for families or guests. The primary bedroom boasts an ensuite bathroom and a large walk-in closet, creating a personal sanctuary. Enjoy amenities such as a 24-hour concierge, gym, BBQ terrace, and more.With convenient access to major highways and just a short walk to parks, schools, public transit, grocery stores, and restaurants, everything you need is within easy reach. This home is ideal for work-from-home professionals, growing families, or investors. Newly painted and move-in ready! Don't miss this incredible opportunity to live in luxury and comfort. (id:35762)
Bay Street Group Inc.












