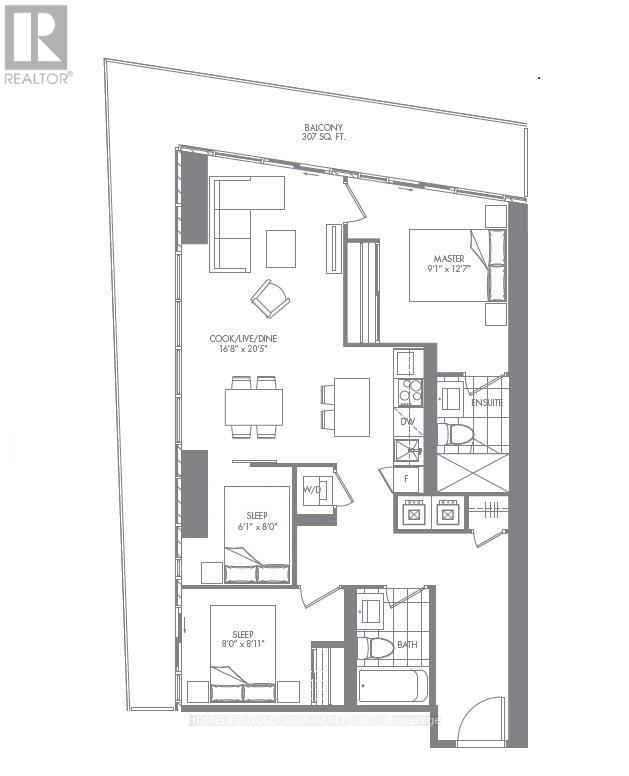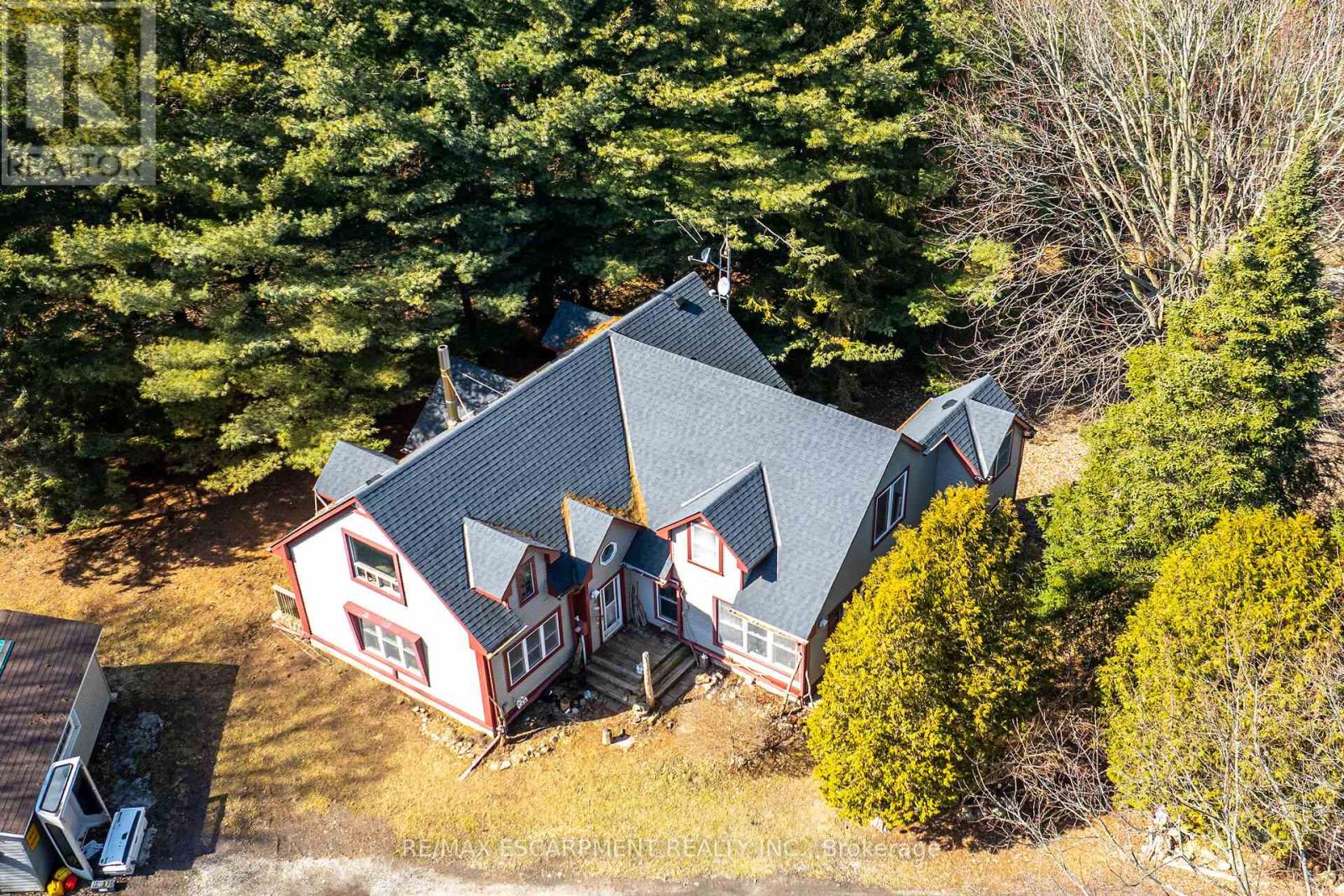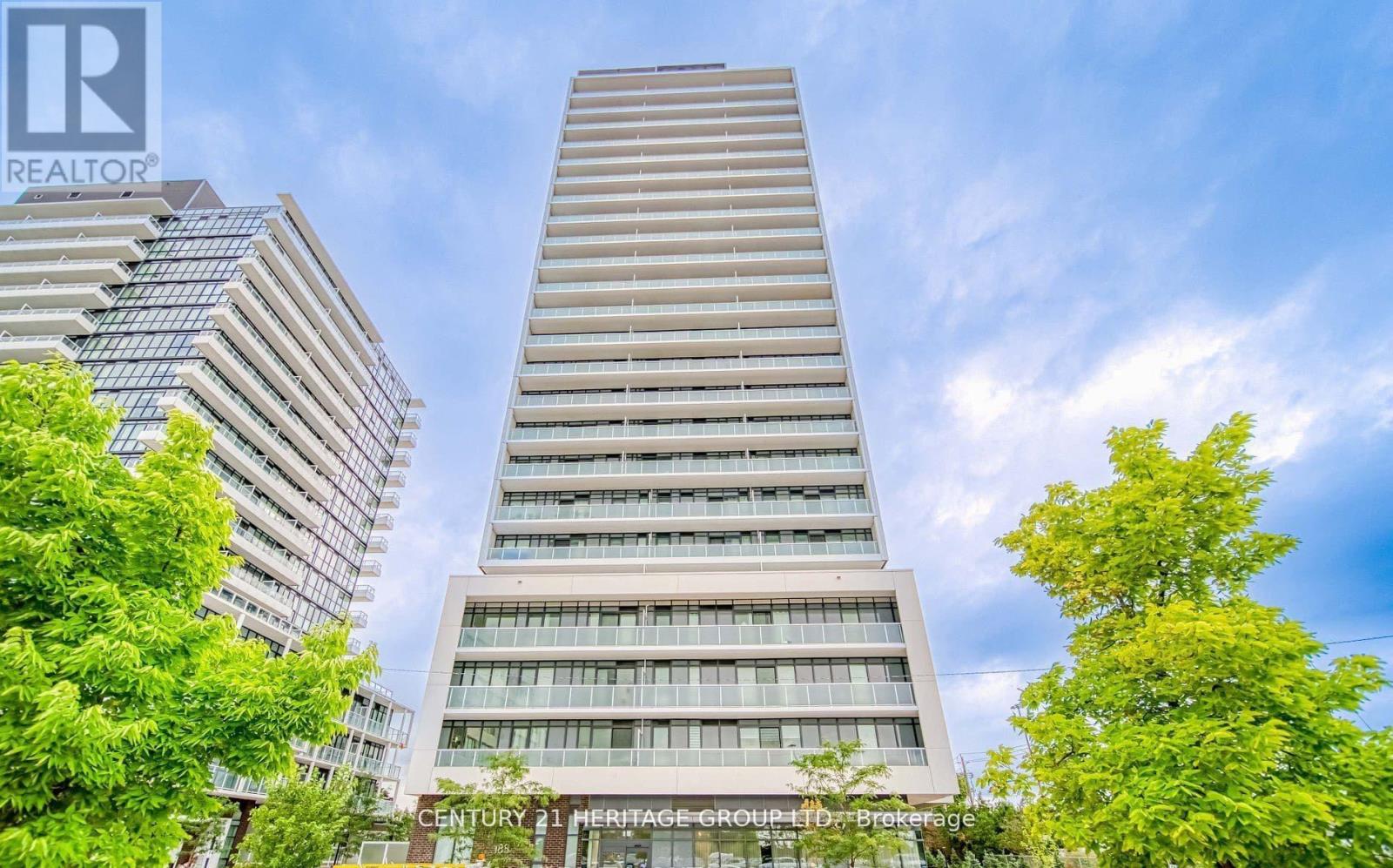43 Mcbride Trail
Barrie, Ontario
Mattamy Built Newer Detached Home with Double Garage, 3 Bedrooms and Family room on the Second floor, Modern Style kitchen with Granite Counter top and Stainless Steel Appliances, Hardwood Floors thru whole house, 9 feet ceilings on both floors, Convenient locations, minutes away from 400, Barrie South Go, Shopping Plazas, Schools ang Outdoors (id:35762)
Royal LePage Terrequity Realty
4750 Talbot Trail
Chatham-Kent, Ontario
Welcome To 4750 Talbot Trail. 3 Bedroom, 3 Bath, 2693 Sqft Raised Bungalow Ranch Style Home Situated On 200 Ft Of Lakefront Property On Lake Erie. The All-Brick Exterior, With A Three-Car Detached Garage & Carport, Almost An 2 Acres Of Land. Entering Into The Open To Above Foyer, A Split Staircase Leads You To The Upper Level, & To The Lower Level. Open Concept Upper Level Offers Huge Upgraded Eat In Kitchen With Granite Countertops, Stainless Steel Appliances, Backsplash, Pantry & Huge Island With Breakfast Bar, Open Concept Living & Dinning Room, Primary Bedroom With 5 Pc Ensuite (Oval Tub + Sep Standing Shower)& Dual Sinks, Walk-In Closet & Fireplace, 2nd Bedroom, Laundry Room With Sink & Closet & 3 Pc Shared Bath. Open Concept Games/Family Room In-Between Upper Level & Lower Level With Beautiful View of Lake Erie& Fireplace. Lower Level Offers A Massive Rec Room & 3rd Bedroom With 3pc Ensuite & Impressive Utility Room. This Property Truly Has It All. Just Move In & Enjoy. A Must See Home!!. Attached Carport With Paved A Detached Triple Garage/Shop with concrete Floor. A Huge Gravel Drive Offers Tons Of Parking. The Home Has A Mental Roof, Backup Gas Generator, 200 Amp Service, Municipal Water, Central Vac. (id:35762)
Royal LePage Flower City Realty
3404 - 3883 Quartz Road
Mississauga, Ontario
Amazing M City 2 corner unit, 1of4 of the largest units in the building. 2 spacious bedrooms + 1 den with sliding doors and a window that can be used as a 3rd bedroom/office, and 2 full washrooms. Large 300+sqft wrap around balcony with beautiful unobstructed southeast views of the city including CN tower and the iconic Toronto skyline. Tons of natural light, high quality finishes & touches. Prime location close to public transportation, Square One shopping centre, restaurants, and grocery stores. Steps away from the library, YMCA, parks & trails, Sheridan College, U of T Mississauga Campus. (id:35762)
Homelife Golconda Realty Inc.
1172 North Shore Drive
Haldimand, Ontario
Imagine your own magical Carolinian forest & experience being at "One with Nature"-waking up everyday w/deer, wild turkey & soaring eagles as your closet neighbors. Check out 1172 North Shore Dr. mins SE of Dunnville & L. Erie incs 14.23ac wooded re-treat accessed by hidden lane entering secluded setting where 1.5 stry home is nestled among pines & hardwoods incs pond portaging distance to Grand River. Ftrs uniquely designed main level highlighted w/oak kitchen, dining area, dinette enjoying patio door WO, 4pc bath, MF laundry, den/office or bedroom, living room w/rustic exposed beamed ceiling, wood stove + WO to rear deck & family room boasting 18ft cath. ceilings & open staircase ascends to 3 bedroom upper level. Some interior finishing required. Extras -newer p/g furnace, ext. vinyl siding, 100 amp hydro, 10x20 shed, cistern & septic (id:35762)
RE/MAX Escarpment Realty Inc.
4110 Loyalist Street
Mississauga, Ontario
Upper-Level entrance into the living room and large finished BASEMENT total 1600+ sq ft living area. Beautiful large 3 bedroom, 2 full bath, separate laundry, fridge, stove, central air, and central heat. Parking for one vehicle is included. 5 mins walk to LIFETIME on Winston Churchill & 403. No smoking and no pets, please. Available immediately. VERY CLOSE TO HIGHWAYS 401,403,QEW AND 407.CLOSE TO SCHOOLS, HOSPITAL,PUBLIC TRANSPORTATION AND RECREATIONAL FACILITIES AS WELL. (id:35762)
Royal Star Realty Inc.
44 Pheasant Lane
Toronto, Ontario
Rare Thorncrest Village Opportunity! The exclusive enclave of only 208 residences is home to some of the city's most prominent families, filled with grand, custom-built estates lining the meandering streets. 44 Pheasant Lane, situated on arguably the best street in Thorncrest Village, was thoughtfully designed to be a unique and spacious 5500+ sq ft family residence. Enter to 18-foot vaulted ceilings in the living room with lush garden views; the home has been built in a mid-century contemporary style, featuring cedar, brick, two sunken living rooms, five fireplaces, and flagstone accents. Upstairs, you'll find two separate levels - one for children and guests, the other for the primary suite. The primary suite, spanning 675 sq ft, features three walk-out balconies, a floor-to-ceiling brick fireplace with a flagstone ledge, an updated (2024) ensuite bath and walk-in closets. This home is built for entertaining, with excellent flow on the main and lower levels -full-size windows, fantastic ceiling height, and a sizeable wet bar on the lower level, giving you two full floors of functional entertaining space for the extended family. The backyard is framed by mature trees, with only other yards abutting the property line on three sides, offering unparalleled privacy. It is architecturally distinctive with a mansard roof & well set back from the street. Thorncrest Village residents enjoy access to the optional Thorncrest Village Club, featuring an outdoor pool, tennis courts, summer camp, and much more. (id:35762)
RE/MAX Professionals Inc.
82 - 6429 Finch Avenue W
Toronto, Ontario
Beautiful 3+1 Bedroom, 3 washrooms, 2 Kitchens, Finished Rentable Basement for Extra Income. Top to Bottom Fully Renovated Townhouse In High Demand Area Of Etobicoke!! 2 New Kitchens with Brand New Appliances, New Floors & Newly painted. Large Living Room, Spacious Bedrooms, Large Eat-In Kitchen With Separate Dining Room, Finished Bsmt, Nice & Quiet Neighborhood. Steps To Albion Mall, Grocery Stores, Schools, Park, Plaza, Ttc, Banks and Library. Few Minutes To Airport, Humber College, Places Of Worship, All Major Highways & All Other Amenities. Hurry Up! Won't Stay Long, Don't Miss It!! **EXTRAS** Transit (New LRT) At The Door Steps. Very Convenient Location, Just Steps To Albion Mall, Library and All Amenities. (id:35762)
Homelife/miracle Realty Ltd
1 Barwell Crescent
Toronto, Ontario
Attention investors and multi-generation families! This detached bungalow has two separated units. Main level features an open concept custom kitchen with 3 bedrooms and 2 washrooms. Newly renovated lower-level feature 2 huge bedrooms and 1 washroom with all above grade large windows, additional living space with private kitchen and laundry. Pot lights throughout whole house and full of nature lights for both levels. These 2 levels can be rent out separately (potential $5000+/month rental income total) or for multi-generation family. 1 garage plus oversized driveway. Fantastic neighbourhood! 5 minutes walk to the Humber River, public transit and Rivercrest Junior School. Easy access to restaurants, groceries, Costco etc. and hwy 401, 400, 427, and 407. Must see. (id:35762)
Real One Realty Inc.
3 Quetico Drive
Richmond Hill, Ontario
Discover luxury living in this stunning, fully renovated 2-storey executive home in the highly sought-after Bayview Glen of Richmond Hill. Step into a grand 18-ft high-ceiling foyer, leading to an open-concept main floor with soaring 9-ft ceilings and brand-new wide plank hardwood flooring throughout. The elegant spiral oak staircase with iron pickets adds a touch of sophistication. The gourmet kitchen shines with brand-new cabinetry, a center island, quartz countertops, a sleek backsplash, and top-of-the-line stainless steel appliances. Every bathroom has been beautifully upgraded, while fresh new paint, modern light fixtures, and a smooth flat ceiling enhance the homes contemporary appeal. Enjoy the convenience of a main-floor laundry with direct garage access and the privacy of no direct back-to-back neighbors. Recent upgrades include a new roof (2015) with added insulation (2017) and a new A/C (2019). Prime location with easy access to highways, public transit, top-rated schools, shopping, and all area amenitiesa perfect move-in-ready dream home! (id:35762)
Aimhome Realty Inc.
19 Hatfield Crescent
Toronto, Ontario
Charming 2-Bedroom Brand New Home for Rent in Prime Toronto Location! Experience the perfect blend of comfort and convenience in this new 2-bedroom house , boasting a bright and spacious layout with 9 ft ceilings. Designed with contemporary elegance, this house features quartz countertops, custom cabinetry, and stainless-steel appliances. Enjoy the convenience of a dedicated parking space and in-unit laundry. Ideal for families or professionals. Convinient location provides easy access to Downtown Toronto, Highway 401, shopping centers, Costco, and GO Transit.Don't miss this incredible opportunity schedule a viewing today! (id:35762)
Ipro Realty Ltd.
2112 - 188 Fairview Mall Drive
Toronto, Ontario
Introducing a chic and modern design condo suite! Conveniently located all within a 5 minutes walk to Fairview Mall (shops, restaurants, banks, cafes, library, cinema, T&T Supermarket) and the TTC subway station. Exceptionally easy access to Highway 404, 401 & Dvp! 1.5-year new amazing unobstructed south facing view & an open-concept design with floor-to-ceiling windows on both living room and bedroom, which fulfil this unit with sun-filled and natural light at all times. 1 bedroom + Den on a high floor at 521sf, Functional layout with an oversized 140sf balcony. The kitchen is equipped with all stainless steel appliances, tiled backsplash & 2-tone cabinet design completing the kitchen in a modern chic style. The bedroom is very spacious, which can fit a queen size bed and a dressing table. It also comes with 2 large closets. The den makes a perfect home office! Low maintenance fee at only $364/month. 1 Locker included. Parking spots are available for rent from unit owners, about $120/Month. A must see unit! Don't miss out on this great opportunity! Extras Fridge, Stove, Dishwasher, Microwave, Washer/Dryer & Window Coverings. Amenities include Billiard, table tennis, gym, Yoga room, working space, Kids'room, Party room and guest suite. (id:35762)
Century 21 Heritage Group Ltd.
20 - 35 Midhurst Heights
Hamilton, Ontario
Welcome to your dream home in the heart of Stoney Creek, Ontario. This exquisite 2-storey townhouse, with over 1700 square feet of superior interior living space, offers a perfect blend of modern luxury and serene living. Built just 6 years ago, this property boasts many high-end features and is situated in a prime location close to conservation areas and major highways. The main floor features an inviting open concept layout, ideal for entertaining and family living. The chefs kitchen is a culinary delight with high-end cabinets, stainless steel appliances, and ample counterspace. Enjoy the luxury of organized living with custom closets designed by California Closets. Modern, updated lighting fxtures throughout the home enhance its contemporary feel. This townhouse has four pristine bathrooms, including a renovated ensuite in the master bedroom. A cozy fireplace in the master suite provides a warm and inviting atmosphere. The fully finished basement, featuring a fireplace, adds a perfect space for relaxation or entertaining. Relish in the stunning views and fresh air on your private rooftop patio, and enjoy ultimate privacyin your backyard with no rear neighbors. The second-floor laundry room makes chores a breeze. This convenient location offers easy access to multiple major highways, making commuting easy peasy and placing you near all local amenities and natural attractions. This townhome offers a perfect retreat from the hustle and bustle while still providing close proximity to vital routes and beautiful green spaces. Don't miss the opportunity to make this luxurious townhouse your new home. Schedule a private viewing today and experience the unmatched lifestyle this property offers. (id:35762)
Royal LePage Meadowtowne Realty












