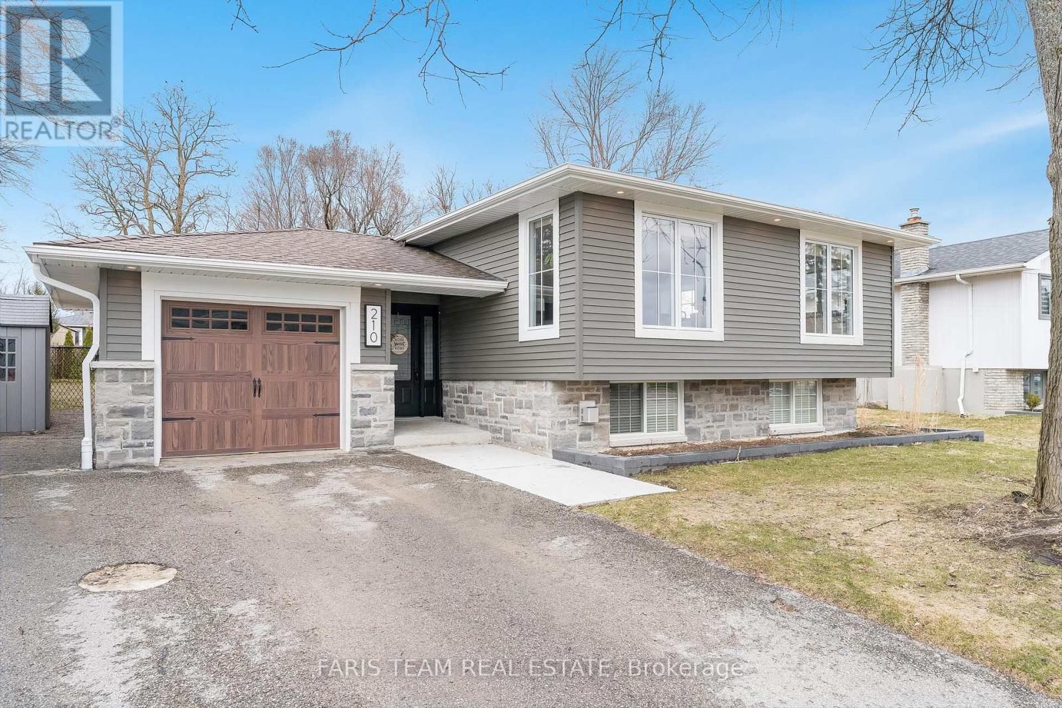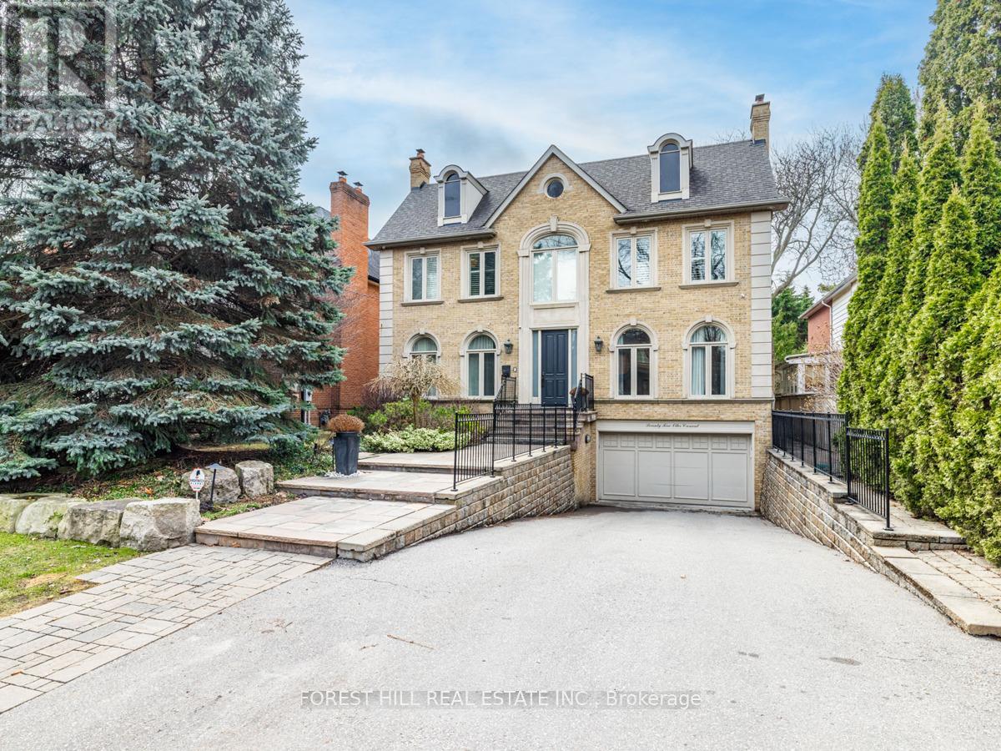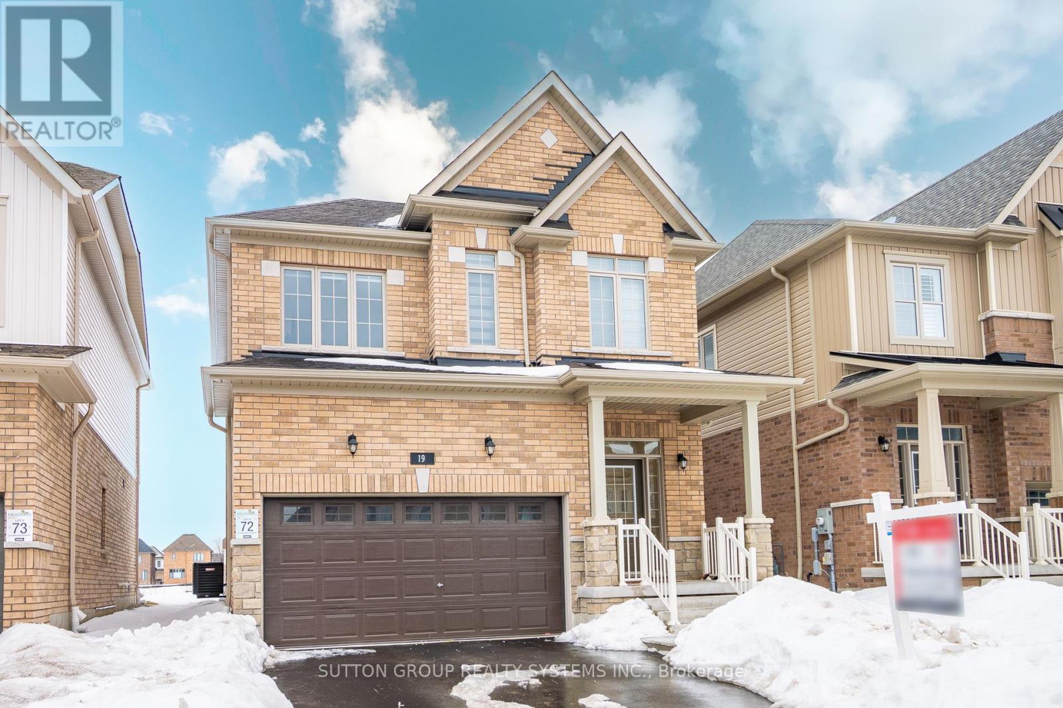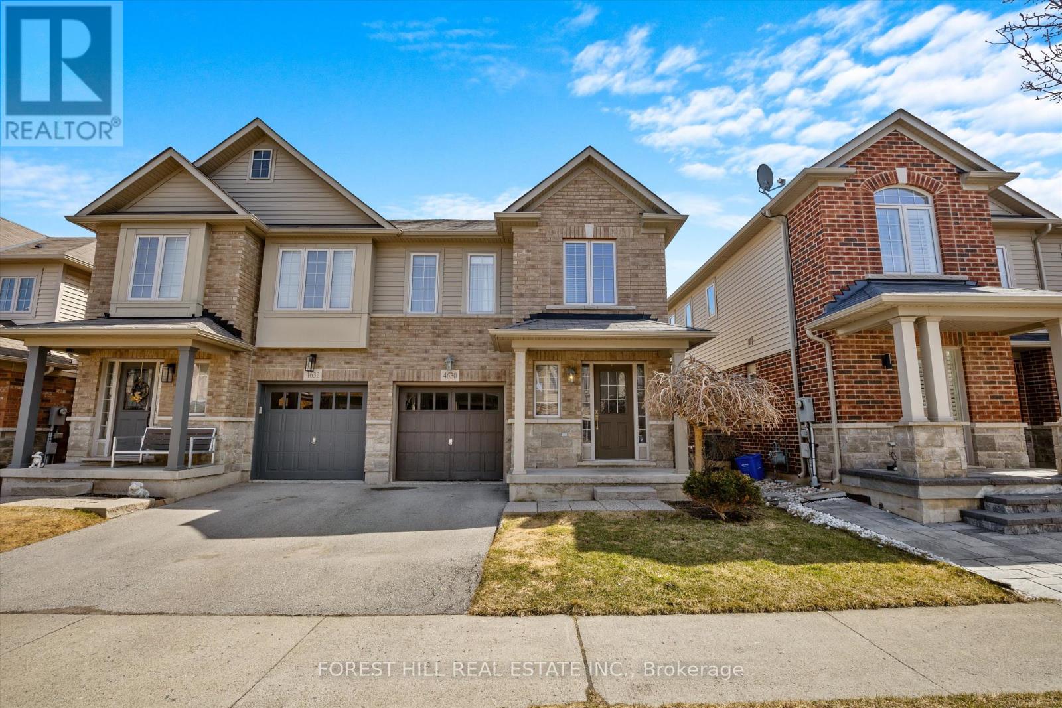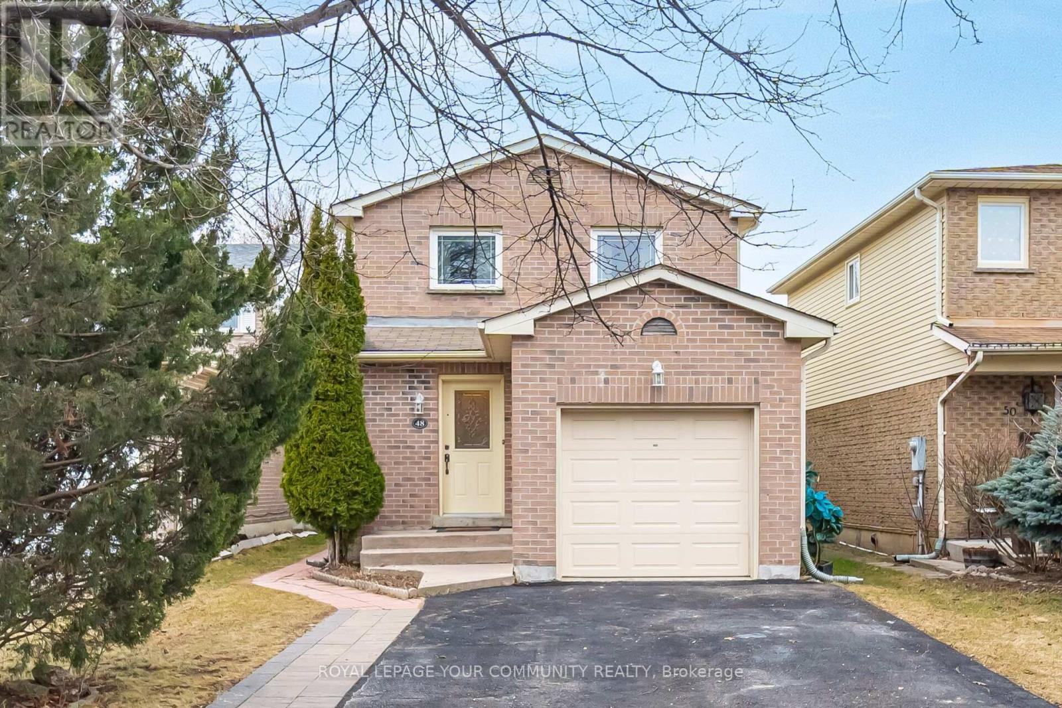210 Spruce Crescent
Barrie, Ontario
Top 5 Reasons You Will Love This Home: 1) The renovated kitchen is a true standout, featuring a spacious island that is perfect for both cooking and socializing, along with modern, stylish lighting that enhances the space, leaving you truly in awe 2) Three generously sized bedrooms thoughtfully updated and providing a comfortable and inviting atmosphere, with an abundance of natural light streaming through the windows 3) Large primary bedroom delivering a private retreat, complete with its own walkout leading directly to the backyard, providing the perfect space to relax outdoors 4) Basement featuring a well-designed office space, excellent for those working from home, as well as an entertainment-ready area that makes it ideal for hosting gatherings with friends and family 5) Ideally situated with easy access to essential amenities like schools, Barrie South GO Station, shopping centres, and the Painswick Library. 1,266 above grade sq.ft plus a finished basement. Visit our website for more detailed information. (id:35762)
Faris Team Real Estate
75 Otter Crescent
Toronto, Ontario
Nestled on an expansive 50 x 189-foot lot on one of the most sought-after streets in the area, this beautifully renovated and updated 4+2 bedroom, 6 bathroom luxury family home offers a perfect blend of elegance, comfort, and functionality. The home features a park-like setting in the backyard, with a sparkling swimming pool, creating your own private oasis. Complete with soaring high ceilings throughout. Spacious, open-concept living and dining areas as well as an oversized family room and large private main level office perfect for both casual family gatherings and formal entertaining. Cant forget the Custom Wine Cellar. The large principal rooms are bathed in natural light, highlighting the quality finishes and attention to detail throughout. The updated chefs eat-in kitchen offers ample counter space, high end appliances and lots of storage as well as a convenient layout perfect for family meals or hosting guests. The primary suite is a true retreat, complete with a luxurious ensuite bathroom and a large double walk-in closet overlooking the lush private yard space. This perfect floorplan offers three additional generously sized bedrooms as well as a second floor laundry room. The fully finished basement features 2 additional bedrooms, 2 Bathrooms, a gym, and a recreation area, providing endless possibilities for leisure and fitness. The double car garage offers ample storage and parking, while the beautifully landscaped backyard provides a serene retreat, ideal for enjoying the outdoors or hosting summer gatherings around the pool. Situated in a quiet, family-friendly neighborhood, this home is within close proximity to both public and private schools, parks, shopping, and all local amenities. It's truly the best street in the area, offering a peaceful and vibrant community for you and your family to thrive. Don't miss the chance to make 75 Otter Crescent your forever home! (id:35762)
Forest Hill Real Estate Inc.
19 Garland Avenue
Cambridge, Ontario
Welcome to 19 Garland Ave., a beautifully designed 4-bedroom, 3-bathroom, Just over One-year-old double-car detached home that perfectly blends style, space, and functionality. Nestled in the desirable neighborhood of Galt North Cambridge, this Freshly painted & Professionally cleaned home offers a 9 ft ceiling with an open-concept layout, creating a bright daylight and airy atmosphere ideal for modern living. Spacious Open-Concept Design Seamlessly connects your living, dining, and kitchen areas, perfect for family gatherings and entertaining. Featuring sleek quartz countertops, stainless steel appliances, ample extended cabinetry, and a large island overlooking to huge size backyard garden, The Primary bedroom is A private retreat with a walk-in closet and a spa-like 5 pcs ensuite bath with glass enclosure and tub, Three Generously sized Bedrooms with closet and large windows with ample storage, perfect for family, guests, or a home office. There is no sidewalk and an extended driveway, Perfect for extra parking for a growing family, The Large Private Backyard is Ideal for outdoor BBQ parties, dining, relaxation, and entertaining. Close To a Bus Stop, Two Future Parks, a Shopping Centre, Hwy 401 & 24, Walking Distance To an Excellent School & Walking trail, a Place of worship, 5 minutes from HWY 401, Less than 45 minutes away from Brampton and Mississauga (id:35762)
Sutton Group Realty Systems Inc.
2508 - 150 East Liberty Street
Toronto, Ontario
This Is Your Dream Studio Unit! Stunning Panoramic South Views Of Lake Ontario In Liberty Village With A Generous, Open Concept Studio Floorplan With An Impressively Large Balcony Facing South Towards The Lake. This Suite Offers Over 500+ SqFt Of Total Living Space And A Variety Of Furnishing Options And Can Easily Be Converted Into A 1 Bedroom Unit If Desired. 1 Storage Locker Unit Included! Create A Perfect Pied A Terre, Investment Property Or For Someone Who Just Likes To Keep Things Simple! (id:35762)
First Class Realty Inc.
1363 Upper Paradise Road
Hamilton, Ontario
EXCEPTIONAL QUALITY BUILT HOME in the desirable 10++ Carpenter neighbourhood. Prepare to be WOWED when you enter this executive home with 9 ft ceilings and two storey entry. This open concept layout with beautiful hardwood floors and a exudes grandness and is a must see. The living room w/gas FP and pot lights make for a perfect family gathering spot. The gourmet kitchen is fit for a chef in any family featuring granite counters & granite backsplash, modern two toned cabinets new S/S appliances and extra large island with a breakfast bar. The main floor also offers a 2pc bathroom, direct access to the double car garage, and best of all the convenience of main flr laundry. The upper level offers 4 spacious bedrooms and 2 additional baths leaving lots of space for the family. The master retreat offers lots of light, walk-in closet and ensuite that will make you think you are at the spa including a soaker tub. The lower level is awaiting your personal touch and vision & offers a 3 pce rough-in to get you started and some window upgrades. The backyard is a great size with a large deck to enjoy family gatherings and BBQs. See all this property has to offer and close to everything. (id:35762)
RE/MAX Escarpment Realty Inc.
88 Goldcrest Road
Brampton, Ontario
Impeccably maintained and beautifully renovated, this clean semi-detached 4-level backsplit home features 4 spacious bedrooms in a highly sought-after location. Situated on a large lot with ample parking, the bright, open-concept living and dining area boasts a picturesque window. The family-sized kitchen offers an open layout, an eat-in area, and abundant natural light. With hardwood floors throughout and no carpet, the generously sized bedrooms include closets for added convenience. The finished basement features a versatile rec room, perfect for additional living space. (id:35762)
Homelife/miracle Realty Ltd
4630 Keystone Crescent
Burlington, Ontario
Welcome to this beautifully maintained 3-bedroom 3 bathroom semi-detached home nestled on a quiet, family-friendly street in the heart of Alton Village. The open concept main foor plan gives this home a modern yet cozy feel. The family room, kitchen and dining room appear as one large space, yet still allow each area to have its own designated use. Its style lends itself perfectly for entertaining guests and preparing meals while spending time with the entire family. Freshly painted, hardwood throughout main level. Upstairs, the spacious primary suite features a walk-in closet and a private 4 piece ensuite. Two additional generously sized bedrooms and a 4 piece bathroom complete the second floor. The full, unfinished basement can be fully customized to suit a family lifestyle. It comes with a cold cellar, an excellent solution for storage needs. The built-in garage and private driveway provide space for two cars. Located just steps from top-rated schools, parks, shopping and easy access to the 407 - this home is truly in a prime location! Do not miss this incredible opportunity - schedule your showing today! (id:35762)
Forest Hill Real Estate Inc.
48 Bluesky Crescent
Richmond Hill, Ontario
Pristine Detached 3-Bedroom Home with Finished Basement & Rental Income Potential! Welcome to this beautifully maintained 3-bedroom detached home, featuring a completely finished basement with a separate entrance perfect for rental income or extended family living.Key Features:Bright and spacious eat-in kitchen. Cozy remote-controlled gas fireplace in the living room. Walkout to a fenced yard & deck ideal for entertaining. Recently renovated bedrooms with stylish updates. New solid wood interior staircase & railings. 5-car parking, including a garage with an electric door opener. Brand-new furnace installed last month for efficient heating and comfort. Bonus: Income Potential!The finished basement with a separate entrance makes this home an excellent Option with opportunity, offering the option for offset mortgage costs with family/friends.Prime Location:Steps to parks, schools, transit, and shopping. Family-friendly neighborhood with great amenities. Extras Included:Fridge, stove, dishwasher, washer, dryer, all electric light fixtures, window coverings,California shutters, and a garage door opener with remote.Additional Appliances included Basement:Fridge, Stove & separate Washer Dryer. This home shows like a dream, a fantastic opportunity for homeowners and investors alike! (id:35762)
Royal LePage Your Community Realty
2429 - 2 Eva Road
Toronto, Ontario
Located in the center of Tridel West Village. Experience the pinnacle of luxury living within a master-planned condominium community, renowned for its high-end designs and exceptional location. This stunning 783 Square Foot corner unit offers two spacious bedrooms with a distinctive split floor plan, ensuring privacy and comfort. The two full bathrooms provide ample space for relaxation and self-care, adding a touch of indulgence to daily routines. The modern kitchen features sleek quartz countertops, perfectly complemented by laminate flooring that extends seamlessly throughout the unit. Revel in breathtaking sunset views from every room a daily spectacle that will leave you awestruck. With 9-foot ceilings enhancing the sense of openness and tranquility, this home delivers an inviting and serene atmosphere. Step onto your private balcony to unwind while savoring panoramic views that stretch as far as the eye can see. The unit includes one parking space and a locker for added convenience. Ideally situated near Kipling/Islington Station and major highways (427, 401, and 403), this residence combines luxury with practicality. (id:35762)
Century 21 Green Realty Inc.
Ph03 - 195 St Patrick Street
Toronto, Ontario
Newly Renovated Last Year. Approx.: 1340 Sq Ft.. Large 2 Bedrooms With 2 Washrooms .The Whole Unit Was Painted. Including; Ceiling, New Laminate Wood Floor In Master, 2nd Bedroom & Solarium Room. All New Ceiling Light Fixtures, New Stove And Dishwasher. Steps To Subway, Hospitals, Ocad, Dental School, U Of T, Chinatown, City Hall, Eaton Centre & Financial District. (id:35762)
RE/MAX Prime Properties - Unique Group
806 - 30 Wellington Street E
Toronto, Ontario
The Wellington. Renovated & Spacious 2 Bedrooms with den At 1357 Square Feet, 2 Bathrooms, Lots And Lots Of Storage. Modern Kitchen with Quartz Countertops, Stainless Steel Appliances, Breakfast Bar & Pot Lights, Crown Molding In Dining/Living Rooms, Large Master Bedrooms with 5 Pc Ensuite with Double Sink, Soaker Tub with Glass Enclosure & walk-in closet as well as a Second closet, 2nd Bedroom Offers His & Her Walk-In Closets & 3Pc Ensuite W/Glass Shower. Only 6 Units per Floor. One Underground parking and locker included. 24 Hour concierge, indoor pool, gym, squash court. One of the best neighbourhoods in the city, walk to anything you need, right Across the street from the iconic Berczy Park. Walk To St Lawrence Market, subway stations, Union Station, Waterfront and so much more. 92 Bike Score! 99 Walk Score! 100 Transit Score! (id:35762)
Royal LePage Terrequity Realty
322 - 755 Omega Drive
Pickering, Ontario
CENTRAL DISTRICT TOWNS - BRAND NEW HOME IN PRIME PICKERING LOCATION! Discover modern living with this stunning 2-bedroom, 2.5 bathroom home in Pickering's Kingston/Whites Rd. area, just minutes from HWY 401, Pickering GO, Town Centre, and the 407. This thoughtfully designed home features granite countertops in the kitchen and bathrooms, upgraded undermount sinks, stainless steel appliances, stained stair rails with pickets, and two spacious balconies for outdoor relaxation. With 1 underground parking spot included, this home is perfect for first-time buyers, downsizers, or growing families. Don't miss your opportunity to live in this up-and-coming neighbourhood. (id:35762)
Forest Hill Real Estate Inc.

