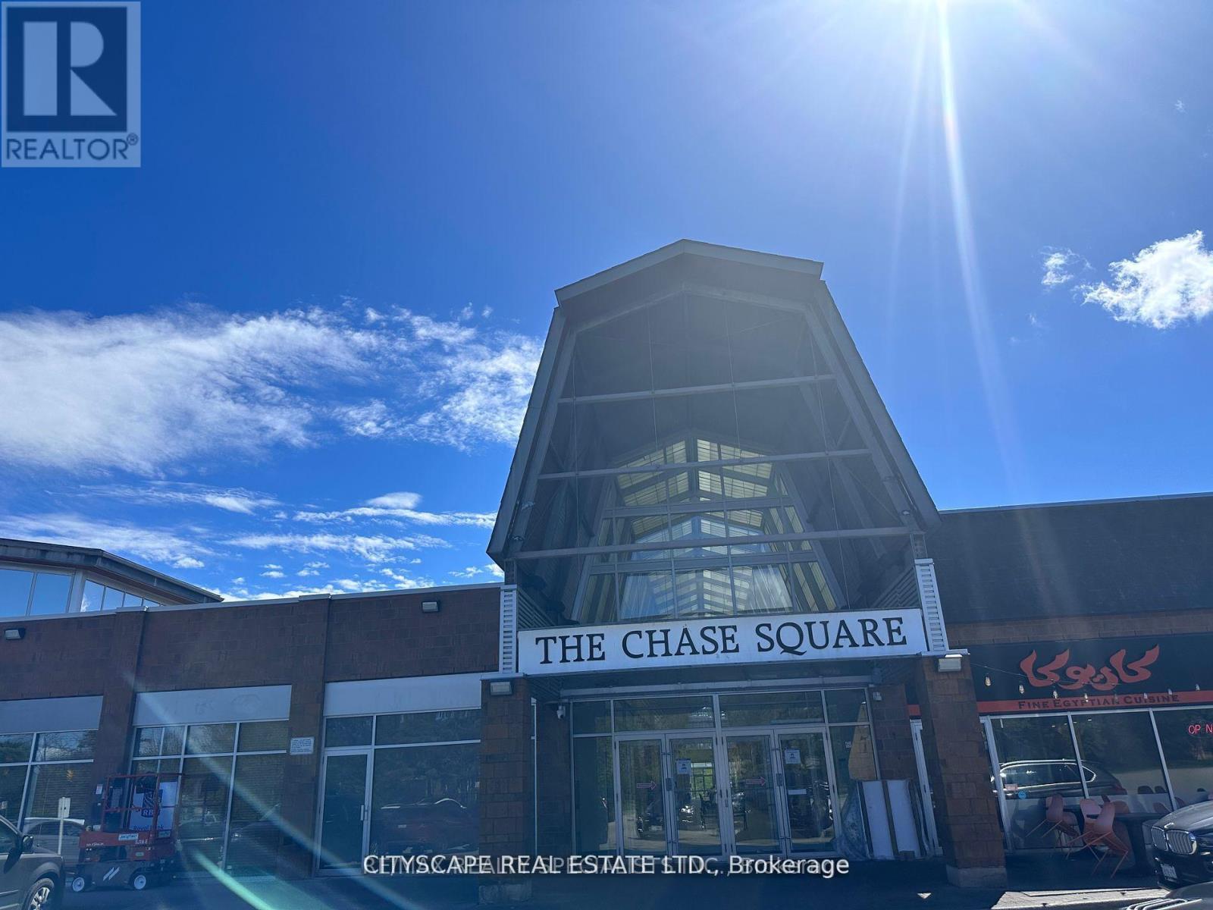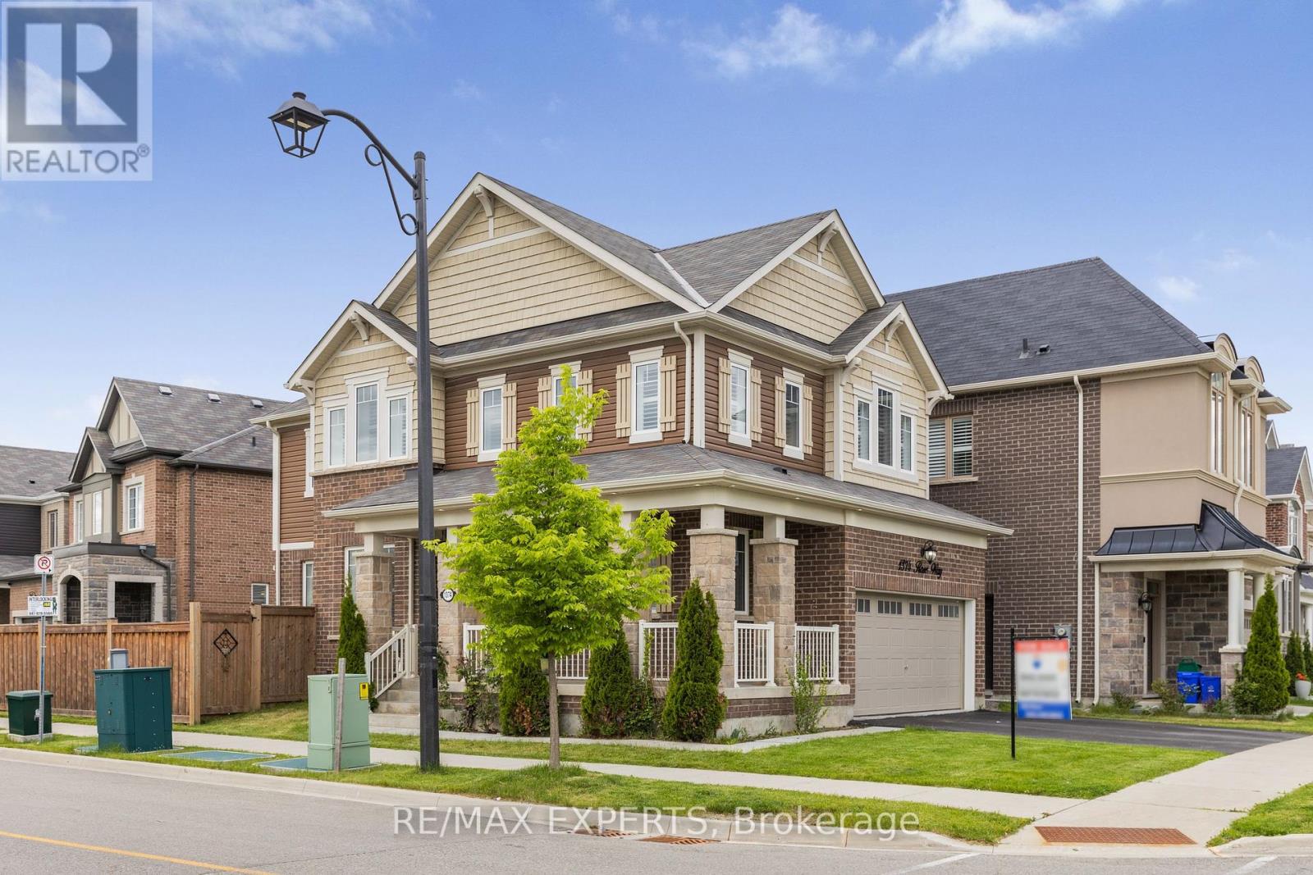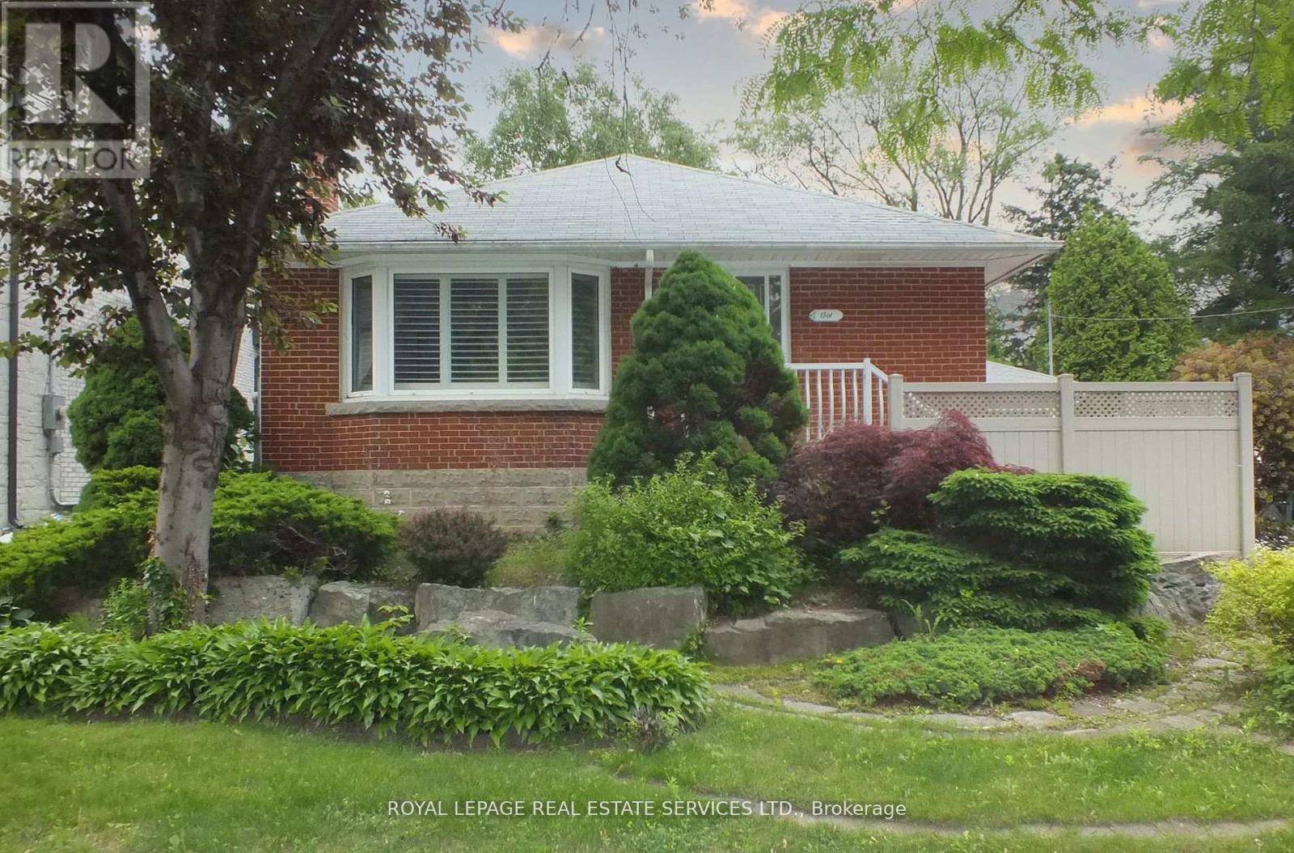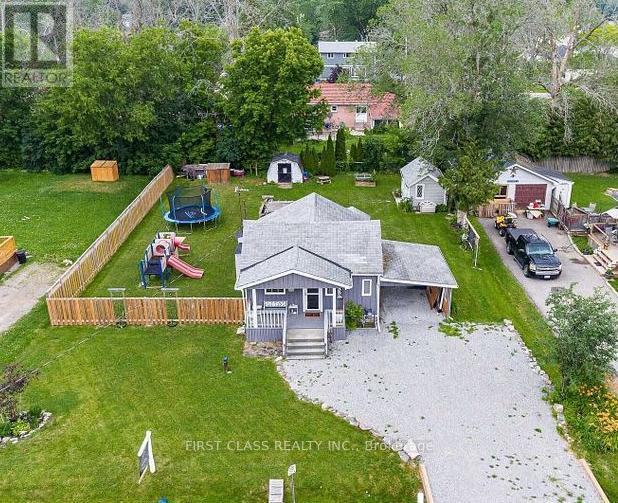811 - 859 The Queensway
Toronto, Ontario
Welcome to 859 West Condos. Enjoy over 600 SF of open concept living space. This Stunning one bedroom + den suite offers an open concept living/dining area, wide plank floors and plenty of natural light. The kitchen offers quartz counters and built-in appliances with integrated fridge & dishwasher. This rental opportunity is situated in the exciting area of The Queensway where everything is at your doorstep. Walking distance from shops, boutiques, dining, entertainment, public transit, highways, Cineplex Cinemas, and Sherway Gardens. This unit offers 9' ceilings and an open concept layout with ensuite laundry, 1 parking and 1 locker and south facing to enjoy lake views (id:35762)
Royal LePage Supreme Realty
22 - 1675 The Chase Road
Mississauga, Ontario
Located In Central Erin Mills Amongst Multi-Million Dollar Homes, This Indoor Mall Is Perfect For Many Types Of Businesses Or Professional Practices. With An Abundance Of Natural Light And High Ceilings, There Is Plenty Of Convenient Parking For Your Clients. (id:35762)
Cityscape Real Estate Ltd.
B208 - 3200 Dakota Common
Burlington, Ontario
Welcome to Valera Condos! Beautiful 2 Bed 2 Bath Suite with abundance of natural light and unobstructed East Views. This Unit features an Open Concept layout, Large Floor to Ceiling Windows, Sleek Modern Finishes, Ensuite Laundry and a Private Walk-Out Spacious Balcony. Primary Bedroom with Ensuite 4-pc Bathroom and closet and another 4-pc Bathroom for 2nd Bedroom. Smart Living with Digital Locks, Wi-Fi Thermostat and Hi-speed Internet. Building Amenities include Gym, Yoga Studio, Sauna & Steam Room, Outdoor Rooftop Pool with Bbq Area, 24-hr Concierge, Party Room. Located steps away from Walmart, Shopping, Restaurants, Parks, Schools, Public Transit and Major Highway Access. (id:35762)
Save Max Ace Real Estate
7588 Redstone Road
Mississauga, Ontario
The crown jewel of the neighborhood - this is the most commanding home in the entire area. Spanning over 8,000 sq ft on a rare lot exceeding 1/4 acre, it offers 5+1 BEDROOMS, 8 BATHROOMS, and 13 CAR PARKING, including a 3-car garage with 15-FT CEILINGS. The exterior stuns with stamped concrete porch, towering front pillars, and manicured landscaping. Inside, a grand foyer with chandelier and custom plaster ceilings sets the tone. Main floor boasts 12-FT CEILINGS, 8-ft doors with wide wood trims, hand-scraped maple floors, and elegant plaster moldings throughout. Pillars frame expansive living spaces, flooded with light from oversized windows and anchored by a central dining room with dual hallways. The chefs kitchen features a large fridge and freezer, double oven, cooktop, drawer microwave, quartz counters, custom cabinetry, servery sink and a walk-in pantry. A large sliding patio door opens from the kitchen onto a 20x20 deck with a gazebo. The bright family room boasts massive windows on three sides and views of the staircase, lit from above by dual skylights that illuminate the home. Main-floor guest suite includes a walk-in closet and spa-inspired ensuite with jacuzzi, oversized shower with jets, and double vanity. Mudroom offers quartz counters, sink, laundry, and ample storage. A private office with a separate entrance offers ideal work-from-home or professional space. Upstairs offers four large bedrooms, each with walk-in closets and ensuite baths - three with jacuzzis, one with a freestanding tub. A media room with built-in entertainment unit and fireplace adds more space to relax or create. The finished basement features two staircases, two separate entrances (including a walk-out), a full modern kitchen, massive open layout, and a bedroom with ensuite-ideal for extended family or entertaining. Extras: speaker system, CCTV, central vac, alarm, sprinkler system and network-ready ethernet wiring. This is luxury at scale-unmatched in size, design and presence. (id:35762)
Homelife Maple Leaf Realty Ltd.
3306 - 36 Park Lawn Road
Toronto, Ontario
Beautiful, Unobstructed View From This 1 Bedroom + Media Suite Featuring Wood-Tone Laminate Flooring Throughout. Open-Concept Living and Dining Area With Walk-Out to a Generous Balcony Overlooking the Western Sky Perfect for Catching Sunsets. Modern Kitchen With Quartz Countertops and Stainless Steel Appliances. Includes Parking and Locker. Conveniently Located With LCBO, Metro, TTC, and Highway Access Just Steps Away. (id:35762)
Royal LePage Terrequity Realty
1374 Rose Way
Milton, Ontario
Welcome to 1374 Rose Way, a bright and spacious 4-bedroom, 3-bathroom home situated on a desirable corner lot in Milton's direct area of Cobban. This property boasts an inviting open-concept living and dining area, perfect for entertaining and everyday life. Enjoy the abundance of natural sunlight that fills the home, complemented by soaring 9-foot ceilings on the main level. Upgraded light fixtures and hardwood floors throughout the first and second levels, The kitchen is a true highlight, upgraded modern cabinetry, a breakfast bar, stylish backsplash, stainless steel appliances, and a range hood. The master bedroom offers a private retreat, featuring a walk-in closet and a 4-piece ensuite bathroom with a large upgraded glass shower. Upstairs you will find three large size bedrooms with extra windows and a Convenient second floor laundry. **LEGAL ONE BEDROOM** apartment in the basement ideal for extra income or in-law suite. (id:35762)
RE/MAX Experts
215 - 221 Robinson Street
Oakville, Ontario
For Lease In Downtown Oakville This Rarely Offered, Newly Renovated, 2 Bedroom, 2 Bath, 2 Balcony, Corner Unit Is Located In The Heart Of Downtown Oakville. Enjoy All Of Oakville's Festive Events From Private Box Seats Overlooking Town Square. Rain Or Shine Both Balconies Have New Remote Controlled Downey Awnings. A Spacious Marble Entry Has An Oversized Coat And Storage Closet. Walk Through To Newly Sanded And Stained Hardwood Floors. The Unit Has Been Freshly Painted, Cabinetry Updated, New Hood Fan Microwave and New Lighting. Off The Kitchen Enjoy A Breakfast Nook Or Bright Office Area. The Master Bedroom Has A Walk In Closet And An En-Suite With A Back Lighted Mirror, Shower And Jacuzzi Tub. There's A Main Bath And 2nd Bedroom Conveniently Tucked Away Off The Dining Area. Sliding Doors Open To Both Balconies. Other Highlights Include French Doors From Kitchen To Dining Area, California Shutters And In-Suite Laundry. Extremely Quiet and Well Maintained Condo Building. Walk To Town And Lake, Easy Commute To QEW And Go Train. One Year Lease Required, Rental App, Employment Letter And Credit Report. (id:35762)
Royal LePage Real Estate Services Ltd.
202 - 2325 Central Park Drive
Oakville, Ontario
Welcome To This Polished and Unique Condo in Oakville's Safe and Scenic River Oaks Community. Lovingly Owned and Proudly Maintained;This Bright, Open-Concept Unit Features Brand-new Flooring (2025), Fresh Paint (2025), A New Stove (2025), An Upgraded Bathroom (Toilet and Vanity 2025), Squeaky Clean and Turn Key. Unobstructed Views of Ponds and Lush Greenery From the Private Balcony and Bedroom Keep You Entertained Watching the World Go By. Beautiful Crown Molding and Wainscoting Add a Touch of Elegance to this lovely home. The Building Boasts Newly Upgraded Common Areas. Located Next to Stunning Memorial Park and Just Steps to Oakville's Vibrant Uptown Core: Walmart, Superstore, Cafes; This Property Is In Catchment of Top Ranked Public and Catholic Schools. You'll Have Quick Access to Oakville Hospital, QEW and 407 Highway, Oakville Place Mall. Steps to Trails, Gardens, Shopping, Dining, Transit, Medical and Dental Offices, Playground, A Dog Park and All Essential Amenities. This is Urban Convenience Blended Seamlessly With Nature. Enjoy a Full Suite of Building Amenities; Including: Outdoor pool, BBQ Area, Sauna, Gym, Party Room and Plenty of Visitor Parking. This is the lifestyle You've Been Looking For: Relaxed, Connected, And Move-in Ready. Some Spaces Virtually Staged. Water and Heat Included in Condo Fee. (id:35762)
RE/MAX Ultimate Realty Inc.
3212 - 4055 Parkside Village Drive
Mississauga, Ontario
Stunning Corner Unit with Panoramic, Unobstructed Views of Lake Ontario! with Huge Balcony, 4 Years Condo, Located in the heart of Mississauga, this Freshly painted beautiful unit features quartz countertops, a stylish backsplash, and stainless steel appliances. Just steps away from Square One Mall, Celebration Square, YMCA, the Library, Living Arts, Centre, Sheridan College, restaurants, and public transit, Enjoy top-tier building amenities including exercise rooms, games room, party and meeting rooms, lounge, yoga studio, and indoor/outdoor play areas for children. (id:35762)
Coldwell Banker Realty In Motion
1361 Kenmuir Avenue
Mississauga, Ontario
Welcome Home to this bright and clean Two Plus One Bedroom Bungalow on a Prestigious Mineola East Street. This Large 66x127 foot Lot backing onto green space features a professionally landscaped front yard, privacy fencing, mature trees and a backyard Oasis with pond, mature gardens and Pergola. Main floor features separate Living & dining Rooms and an eat-in Kitchen. Enjoy over 1000 square feet of above grade living space as well as a finished lower level with a third bedroom, three piece washroom and large Rec Room with wood burning fireplace insert. Located a few minutes bike ride to the Waterfront trail, Marina, shopping and the Port Credit Tourist Area. Walking distance to Janet McDougald Public School & St. Dominic Catholic Elementary School. 536 square foot Detached Garage/Workshop has it's own 100amp Electrical Panel with Plenty of Capacity for Shop Equipment, Hot tub or Car Chargers. Enjoy starlight summer entertaining in the expansive backyard surrounded by mature trees. This home is centrally located with quick access to the Toronto Border and Pearson Airport with shopping, transit, and great schools all near by. The Mineola Neighbourhood is considered the premier location in Mississauga East of the Credit River to Live. Exceptional Mineola Building Lots are becoming more scare. Renovate, build or just move right in. The Home is clean, well kept and would be considered highly rentable. The East Mineola Neighbourhood Borders Port Credit where you can enjoy year-round festivals and events, diverse dining and shopping, Marina Area, and the annual Salmon Derby. (id:35762)
Royal LePage Real Estate Services Ltd.
35 Club Court
Wasaga Beach, Ontario
Find nature, comfort & multi-generational living in this upgraded 5-bed, 3-bath custom bungalow on over half an acre of privacy backing onto trails and a scenic ravine. This home offers executive finishes and thoughtful updates, including a new kitchen with granite counters and appliances, upgraded lighting, fresh paint, and a gas conversion. The main level features hardwood floors, a cozy living room with gas fireplace and dry bar, and a primary suite with walk-in closet and 4pc ensuite. The finished lower level offers ideal in-law potential with a second kitchen, two bedrooms, and full bath. Outside, enjoy beautifully landscaped gardens, hot tub, covered entertaining areas, new fencing, and added gates, all surrounded by mature trees. Located minutes from schools, beaches, shopping, and dining. (id:35762)
Century 21 B.j. Roth Realty Ltd.
120 Sunset Beach Road
Georgina, Ontario
Welcome to this beautifully renovated detached home in a quiet, family-friendly community just a few houses from the sparkling shores of Lake Simcoe. This updated 2-bedroom home features a spacious loft and separate great room, comfortably sleep with 8+ppl, perfect for extended family or entertaining. Situated on a premium 80-foot frontage lot, the property boasts a large rear deck ideal for outdoor gatherings and summer barbecues. Open concept, stone countertops, pot lights, and recently fresh paint throughout. steps to the lake and enjoy the swimming, Boating, Ice Fishing, Paddle Boarding . Move in condition! Dont's miss it. Shallow Clear Shoreline Beach Association Fee Approx. $100/Yr (id:35762)
First Class Realty Inc.












