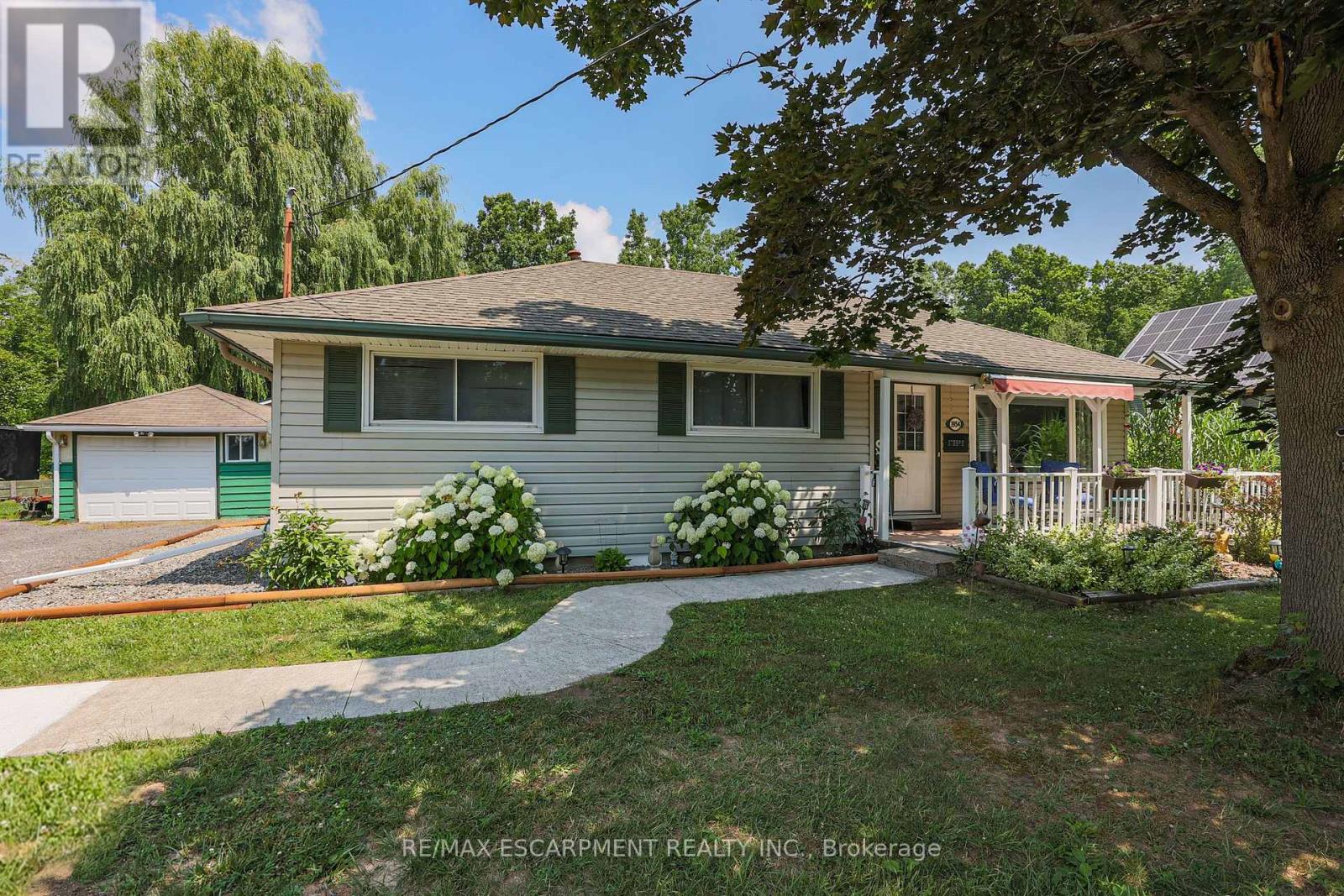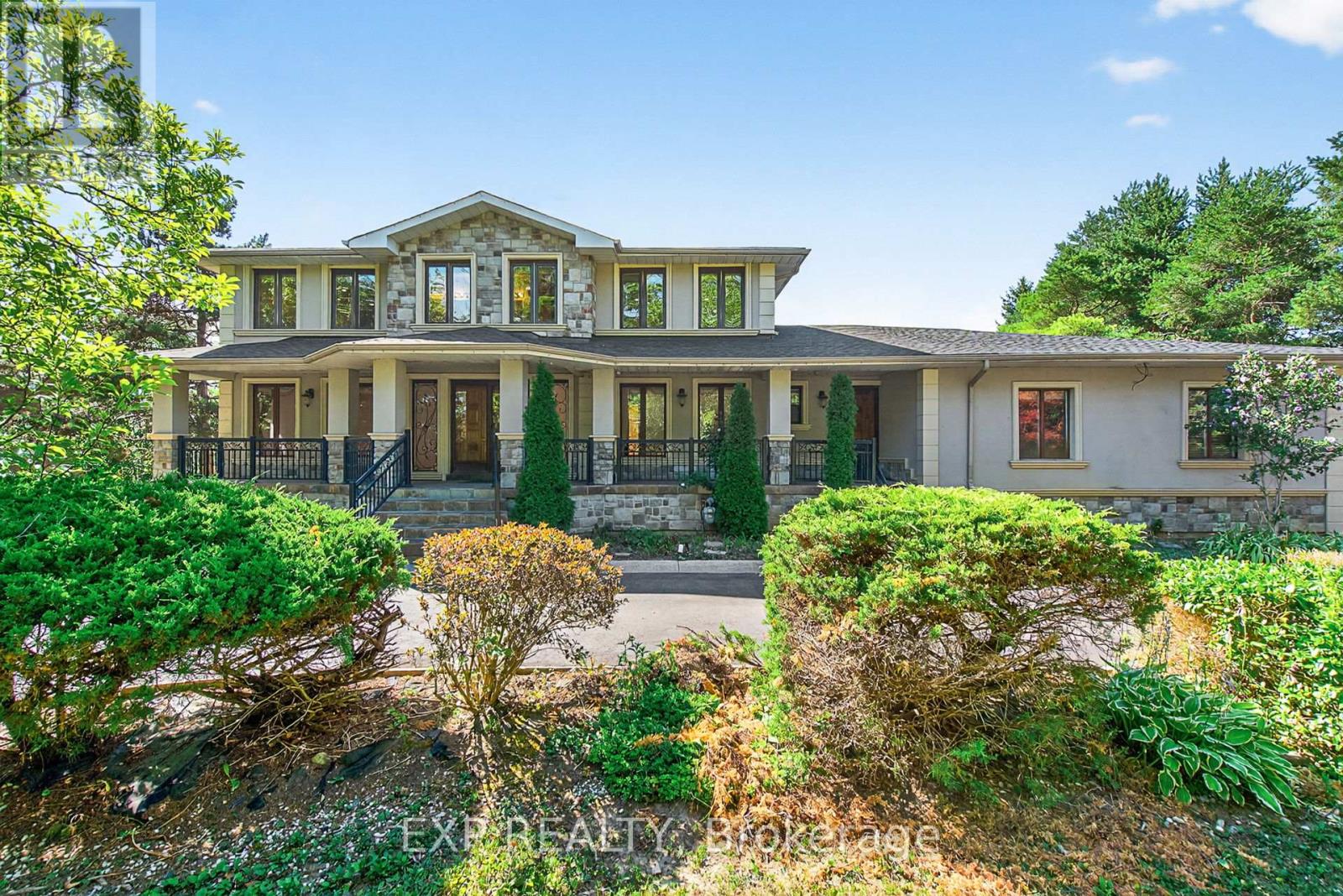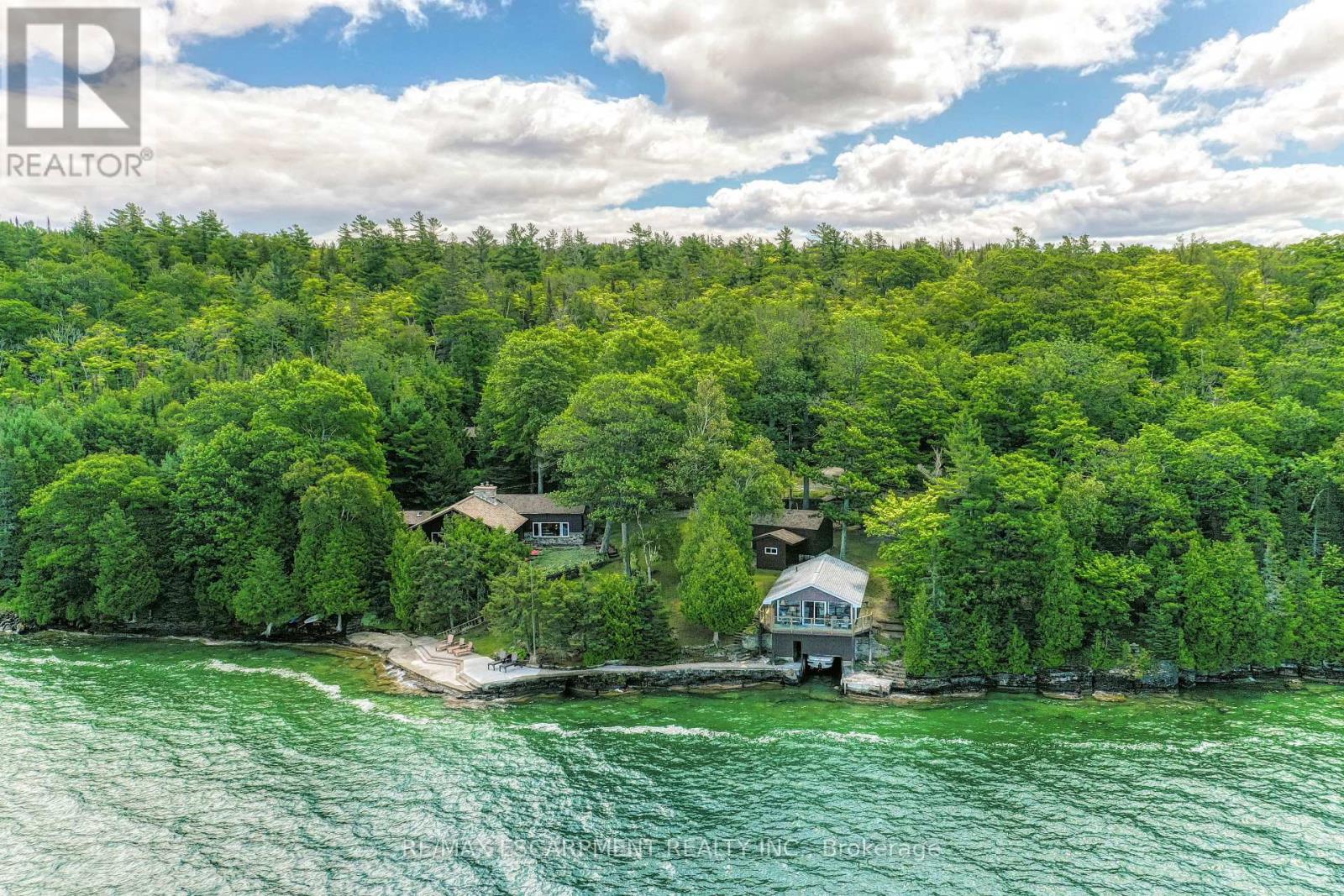7804 Schisler Road
Niagara Falls, Ontario
PRIVATE ENTERTAINERS PARADISE Stunning, CUSTOM-BUILT estate nestled on a uniquely configured property at 7804 Schisler Road, offering OVER 2.5 acres of gorgeous, landscaped grounds. Sitting at the border of Niagara Falls & Welland, there is added convenience of access to amenities in both cities, plus easy access to HWY 406/QEW & new hospital! This impressive 3+2 bedRm, 3 bath family retreat offers more than 3,600 sq ft of beautifully curated living space & is truly an entertainers paradise. From the moment you step into the GRAND FOYER w/porcelain-tiled flooring, vaulted ceilings & statement chandelier, you'll feel the quality & care that went into every detail. Glass FRENCH DOORS lead into formal dinRm, while the main floor office w/dual closets adds flexibility of use. Hand scraped hickory hdwd flooring flows throughout, leading to an OPEN CONCEPT kitchen featuring QUARTZ counters, under-cabinet lighting, S/S appliances, gas stove & B/I micro, while a bright livRm w/gas fireplace anchors the room. WALK OUT to OASIS backyard boasting an oversized deck w/BUILT-IN HOT TUB, luxury INGROUND POOL (liner 2024), 2 gazebos & multiple sitting areas, POOL HOUSE w/changeroom & manicured, picture-perfect gardens. SUNKEN FAMILY ROOM w/vaulted ceilings & French patio doors to an arboured patio, 3-pc bath & laundry complete main living area. Upper level features a BONUS LOFT area - perfect for gaming or play. SPACIOUS PRIMARY SUITE offers a custom WALK-IN closet & LUXURIOUS, SPA-LIKE 5-pc ensuite framed by vaulted ceilings. 2 additional bedRms & 4-pc bath. Lower level includes 2 more bedRms, ideal for extended family. With a TRIPLE car garage (separate heat + inside entry), DUAL driveways w/parking for 20+, multiple septic tanks, drilled well for irrigation & 2000-gallon cistern, this property is as practical as it is beautiful. Luxury Certified. CLICK ON MULTIMEDIA for full virtual tour & more. Luxury Certified. (id:35762)
RE/MAX Escarpment Realty Inc.
1954 Grayson Avenue
Fort Erie, Ontario
COUNTRY CHARM JUST MINUTES TO TOWN ... Tucked away on a quiet street in Fort Erie, 1954 Grayson Avenue offers peaceful country-style living on a lush OVERSIZED 80 x 223.8 L-SHAPED lot backing onto the Stevensville Conservation Area - with no rear neighbours and mature trees for ultimate privacy. This spacious, 1680 sq ft bungalow is full of character, and features 3 bedrooms and 2 bathrooms. Step onto the charming, covered front porch, then proceed inside to find gleaming hardwood floors, crown moulding, and an impressive corner gas fireplace anchoring the OPEN CONCEPT living/dining space. The bright kitchen offers abundant cabinetry, a gas stove, and a server window for effortless entertaining. Step through patio doors to your private backyard oasis, complete with a deck, above-ground POOL, 10 x 12 GAZEBO, gas BBQ hookup, storage/garden shed, and a detached garage/WORKSHOP. Bonus: a fully insulated 400 sq ft mancave with heat and A/C - perfect for a studio, games room, or year-round hangout! This home is practical, too - featuring a BRAND-NEW septic system, plenty of closets (all with lighting), 4-pc main bath, plus a separate laundry room with 2-pc bath. Located close to schools, parks, golf courses, campgrounds, the Fort Erie Leisureplex, and only minutes to Safari Niagara, Crystal Beach, or the Peace Bridge to the U.S. CLICK on MULTIMEDIA for virtual tour, drone photos, floor plans & more. (id:35762)
RE/MAX Escarpment Realty Inc.
2952 North Shore Drive
Haldimand, Ontario
UPSCALE LAKEFRONT RETREAT WITH PRIVATE BOAT LAUNCH ... Escape to 2952 North Shore Drive in Lowbanks, a STUNNINGLY UPDATED century home offering 99 FEET of pristine Lake Erie SHORELINE and breathtaking PANORAMIC VIEWS from sunrise to sunset year-round and is PRICED TO SELL!! Nestled on a premium 100 x 196 lot just minutes from Dunnville's charming downtown, this 3+1 bedroom, 4-bath, 2,276 SF retreat is the perfect blend of modern luxury and serene waterfront living. Thoughtfully RENOVATED TOP-TO-BOTTOM, the home features a full IN-LAW SUITE with separate exterior entry, a private boat launch, an oversized deck with a hot tub, and a DRIVE-THROUGH GARAGE leading directly to the water. Inside, the bright and inviting main level boasts dual front entry points, a gourmet kitchen with QUARTZ countertops and stainless-steel appliances, a cozy family room with a gas fireplace and wall-to-wall windows framing the lake, and an elegant formal living room with engineered hardwood throughout. Step outside to your ENTERTAINERS BACKYARD, where you can soak in the HOT TUB, take in the views, or enjoy direct access to the lake. Upstairs, the luxurious primary suite offers a walk-in closet and spa-like ensuite, while two additional spacious bedrooms - each with walk-in closets - share a beautifully appointed 4-piece bath and convenient bedroom-level laundry. The fully finished lower level features a private in-law suite with large windows, a separate entrance, and incredible income potential. Located in a quaint cottage town, youll be just minutes from waterfront dining at Hippos Restaurant, charming ice-cream parlors, mini putt, golf courses, stunning beaches, and all essential amenities. Recent updates include a new furnace (2022), AC (2021), windows (2021), and hot tub (2021). This exceptional lakefront estate offers endless opportunities for relaxation, entertainment, and investment - a true waterfront dream! CLICK ON MULTIMEDIA for video tour, drone photos, floor plans & more. (id:35762)
RE/MAX Escarpment Realty Inc.
106 Rochefort Street
Kitchener, Ontario
Beautiful and spacious 3-bedroom, 2.5-bathroom townhome available for rent in a quiet, family-friendly neighborhood in Kitchener. This modern home features: Open-concept main floor, Kitchen with stainless steel appliances, 2 full bathrooms + main floor powder room, Parking included, Private outdoor space, Laundry is Shared with the basement tenant (id:35762)
Exp Realty
12 Marley Crescent
Haldimand, Ontario
Welcome to 12 Marley Crescent - a fully renovated home thats move-in ready and bursting with style. This carpet-free beauty features 3 spacious bedrooms, 2 full bathrooms, a sleek modern kitchen, and thoughtfully updated finishes throughout. From top to bottom, every inch has been refreshed to offer comfort, convenience, and a fresh, contemporary feel. Situated in a prime location close to schools, public transit, shopping, and everyday essentials, its perfect for tenants seeking a clean and well-maintained space. Available immediately with an excellent landlord seeking respectful, reliable tenants. Applicants must provide a full credit report with score, employment letter, recent pay stubs, completed rental application, and valid photo ID. First and last months rent is required. Utilities are not included. Opportunities like this dont last! (id:35762)
Keller Williams Complete Realty
38 Queenpost Drive
Brampton, Ontario
4 Bed 4 Bath Townhouse In High Demand Credit Valley Area. Over 100k Spent on Upgrades. This Modern Three Story Town House backs on to the ravine and no houses in front. Step Inside And Be Wowed. 9'Ceiling, Upgraded Kitchen, Granite Countertop, Bright Kitchen, Upgraded Black Stainless Appliances And Huge Windows. Large Kitchen With A Breakfast Area. Walking Distance To Bus Stop. Close To All Amenities, Including Shopping, Restaurants, Schools, Parks. Easy Access To 407& 401. Must See!!!!!!!!! (id:35762)
Royal LePage Flower City Realty
1 - 294 South Kingsway Road
Toronto, Ontario
Stylish & Spacious Lower-Level Apartment in Toronto's Most Beloved Neighbourhood. Welcome to the heart of Bloor West Village, one of Toronto's most sought-after and consistently top-ranked communities to live in. Just a 4-minute walk to Jane Station, this beautifully renovated lower-level suite offers exceptional comfort, privacy, and lifestyle convenience in an unbeatable location.Steps from artisanal coffee shops, boutique salons, and popular local favourites like the Cheese Boutique, you'll love the vibrancy of this walkable neighbourhood. The Old Mill Spa, Humber River trails, and High Park are all within easy reach, offering nature and relaxation moments away from your door. Inside, this apartment has been completely redone in 2020 and offers radiant gas-heated floors throughout perfect for cozy winters along with a separate entrance, separate thermostat, and individually metered hydro and gas, giving you full control over your comfort and utility costs. Large windows bring in natural light, and the modern kitchen and updated bathrooms provide a fresh, contemporary feel. With ensuite laundry and ample space for up to three home office setups, this unit is ideal for professionals or couples working remotely.Located within the catchment of Swansea Junior and Senior Public School, one of Ontarios top-rated schools, this home also makes an excellent choice for families looking to set roots in a well-rounded, community-driven area. Whether you're looking for a stylish home base, a quiet retreat, or a lifestyle surrounded by charm, green space, and convenience this is the one. (id:35762)
Right At Home Realty
6865 Main Street W
Milton, Ontario
Muskoka In The City. Generous Sized 3 Bedrooms, Master Bedroom W/ Ensuite, Lg Eat-In Kitchen W/ Granite Counters & Plenty Of Cupboard Space. The Main Floor Family Room & Spa Completes This Family Home. Renovated Bathrooms And Several Other Updates Done. Hardwood Throughout the house, Freshly Painted. Close To Amenities W/ Parks, Shopping&Hway Access, Ample Up To 6 Parkings. (id:35762)
Royal LePage Real Estate Services Ltd.
315 Stephanie Boulevard
Vaughan, Ontario
This solidly built, custom home is brimming with potential, perfectly positioned on an extraordinary, estate-sized lot that backs onto green space- offering privacy, tranquility and an irreplaceable connection to nature. With thoughtful layout and generously sized principal rooms, this residence proves the perfect canvas for your vision. Whether you're looking to refresh, renovate, or reimagine the home's solid construction and timeless design create wonderful possibilities for personal customization. Stepping into the backyard and experience the true highlight of this property is an expansive lot with lush, mature trees and unobstructed views of the greenbelt. This is a rare and coveted find in Vaughn, ideal for families, outdoor enthusiast, or those seeking a private oasis just minutes from city conveniences. A Prestigious, family friendly neighborhood, with quality schools, parks, trails and easy access to highways shopping and recreation facilities. This is where lifestyle meets opportunity. Don't miss your chance to create something truly special in one of Vaughan's most desirable enclaves. New Shingles just replaced 07/2025, freshly Painted throughout 07/2025 (id:35762)
Exp Realty
1 Mckernan Avenue
Brantford, Ontario
This stunning 4-bedroom, 4-bathroom modern residence boasts exceptional design and thoughtful features throughout. Flooded with natural light, the home offers a sleek, contemporary kitchen with an adjoining dining area perfect for family meals and entertaining. The spacious family room provides an inviting setting for gatherings and relaxation. Upstairs, you'll find four beautifully appointed bedrooms, including a luxurious primary suite complete with a spa-inspired ensuite and a generous walk-in closet. Enjoy the convenience of direct access from the garage into the home and take in the breathtaking backyard views. All of this in an unbeatable location step from a picturesque river for peaceful walks, with so much more to explore and enjoy. (id:35762)
RE/MAX Ace Realty Inc.
Lower (Part Of) - 95 Jonesville Crescent
Toronto, Ontario
Lower-Level Commercial Space for Lease | Approx. 1,200 SqFt | Zoned M1(7) | Prime Location Bright and newly renovated lower-level commercial unit offering approx. 1,200 SqFt across three large rooms with generous natural light from large windows. Flexible layout includes two adjoining areas (13' x 8.75') with a larger open room (17' x 10'), plus two spacious rooms approx. 24' x 19' each ideal for professional offices, evening schools, music or dance studios, wellness clinics, or mixed office/storage use.Located in a professionally managed institutional building with full interior and exterior renovations, common washrooms, elevator access, and ample newly paved parking on landscaped grounds.Upper level occupied by a weekend-use church; second floor houses an established organization.Zoned M1(7) refer to attached by-law for list of permitted uses. Prime location near major highways (401/404/DVP), downtown Toronto, and all amenities. Very secure building. Long-term lease possible. (id:35762)
Royal LePage Signature Realty
199 Trillium Trail
Central Manitoulin, Ontario
Tucked away at the end of Trillium Trail on the west shore of Sandfield Bay, this magnificent 165-acre estate boasts 4,599 ft of pristine shoreline and unmatched seclusion. The property is surrounded by over 150 acres of mixed hardwood/ softwood bush, featuring majestic maples, oak, ironwood, cedar, and pine. This private retreat, which sleeps 25, offers scenic trails winding through the forest and wildlife throughout. Built in 1961, the main residence exudes rustic charm and timeless character. Original hardwood floors and wood siding frame the cozy and welcoming interior, which includes a stunning two-sided stone fireplace between the dining and living rooms, a cozy kitchen, and a spacious family room featuring a 3rd fireplace. Connected by a breezeway is a separate wing with a grand bedroom warmed by a fourth stone fireplace and access to a utility/laundry room. Aloft area above the main house provides 2 additional bedrooms, while the main level has the master bedroom, a fifth bedroom, and 2 full bathrooms to complete the layout. The expansive deck offers breathtaking views of the bay and the most spectacular sunsetsideal for unwinding or hosting memorable gatherings. Down by the water, a charming boathouse with a glass-front upper level includes two bedrooms, a 3-piece bath, a large sitting area, and a walk-out deck perched above the lake, perfect forenjoying those sunsets. Among the additional amenities are a garage, an electric sauna at the shoreline, a 3500 sq ft concrete lounging deck at the water's edge, and a separate bunkie. Below is an electric boat hoist. The grounds are beautifully landscaped with vibrant gardens and natural stonework. Whether you're fishing right off the deck, going for a kayak, paddleboarding, cliff jumping into the water, enjoying quiet moments in the woods, or creating unforgettable memories with loved ones, this one-of-a-kind waterfront haven offers peace, privacy, and the very best of Manitoulin. (id:35762)
RE/MAX Escarpment Realty Inc.












