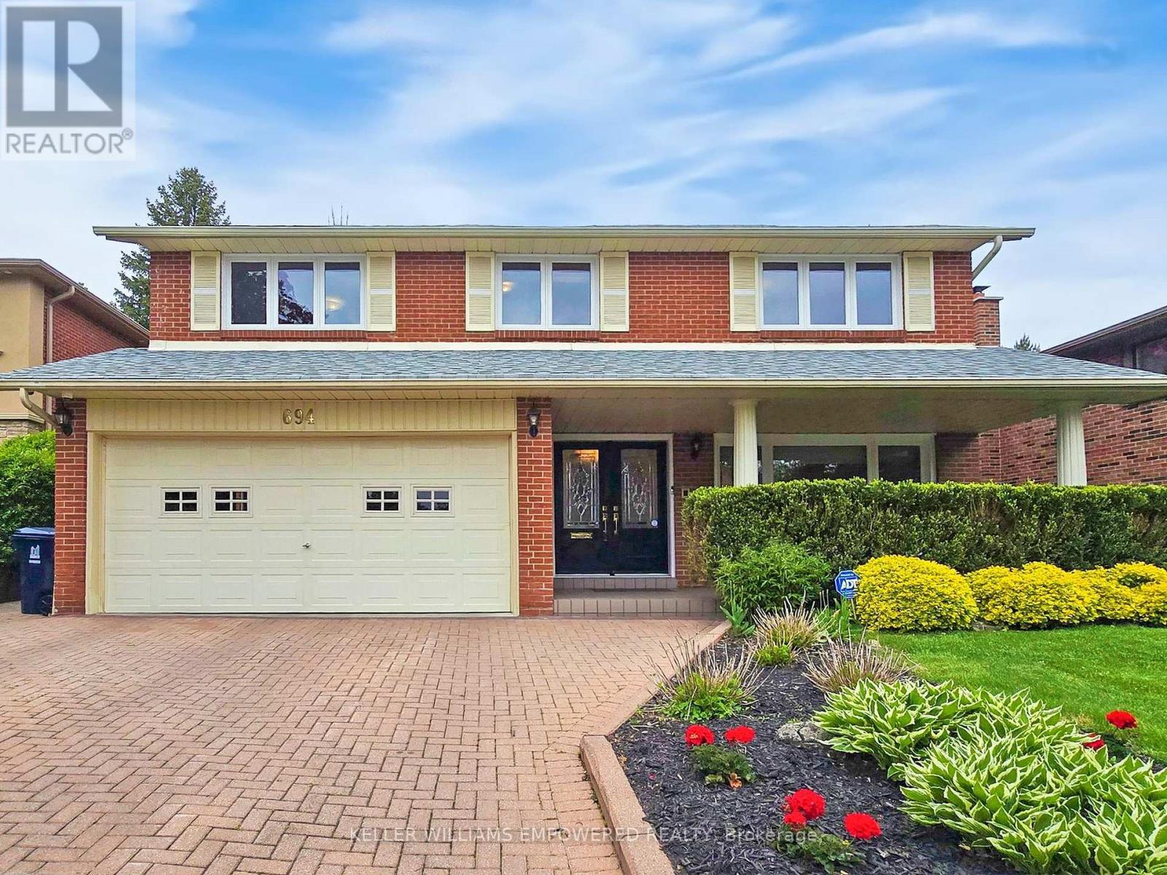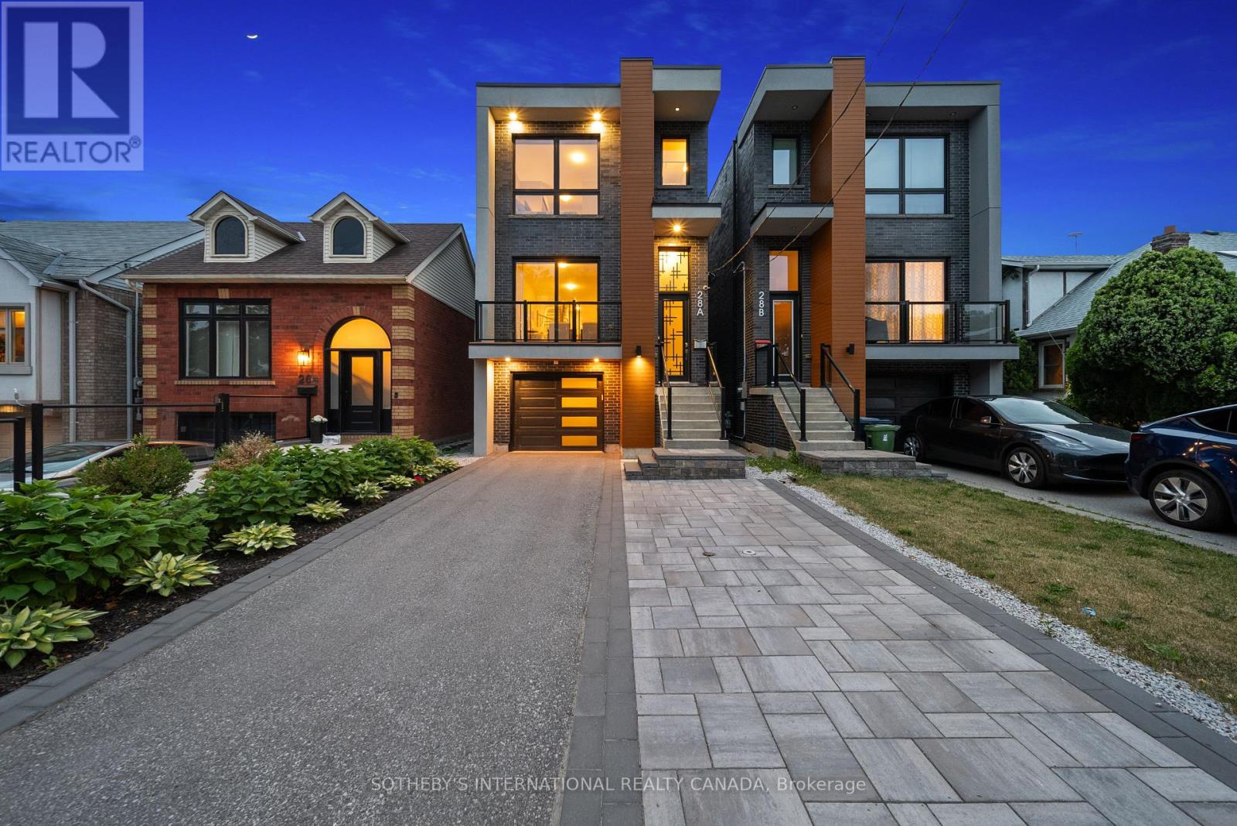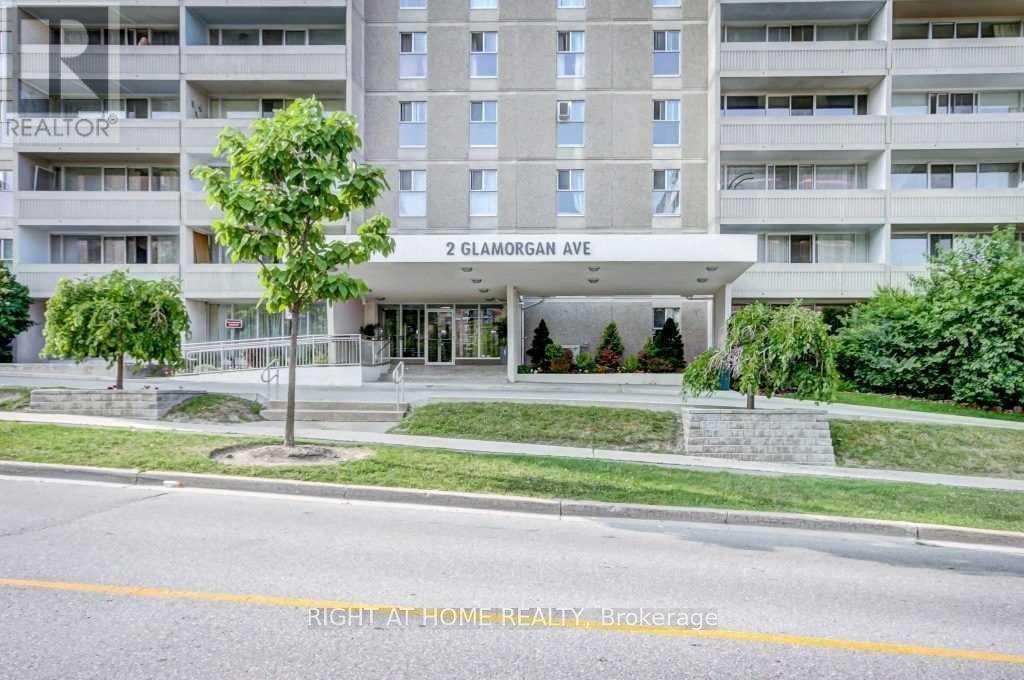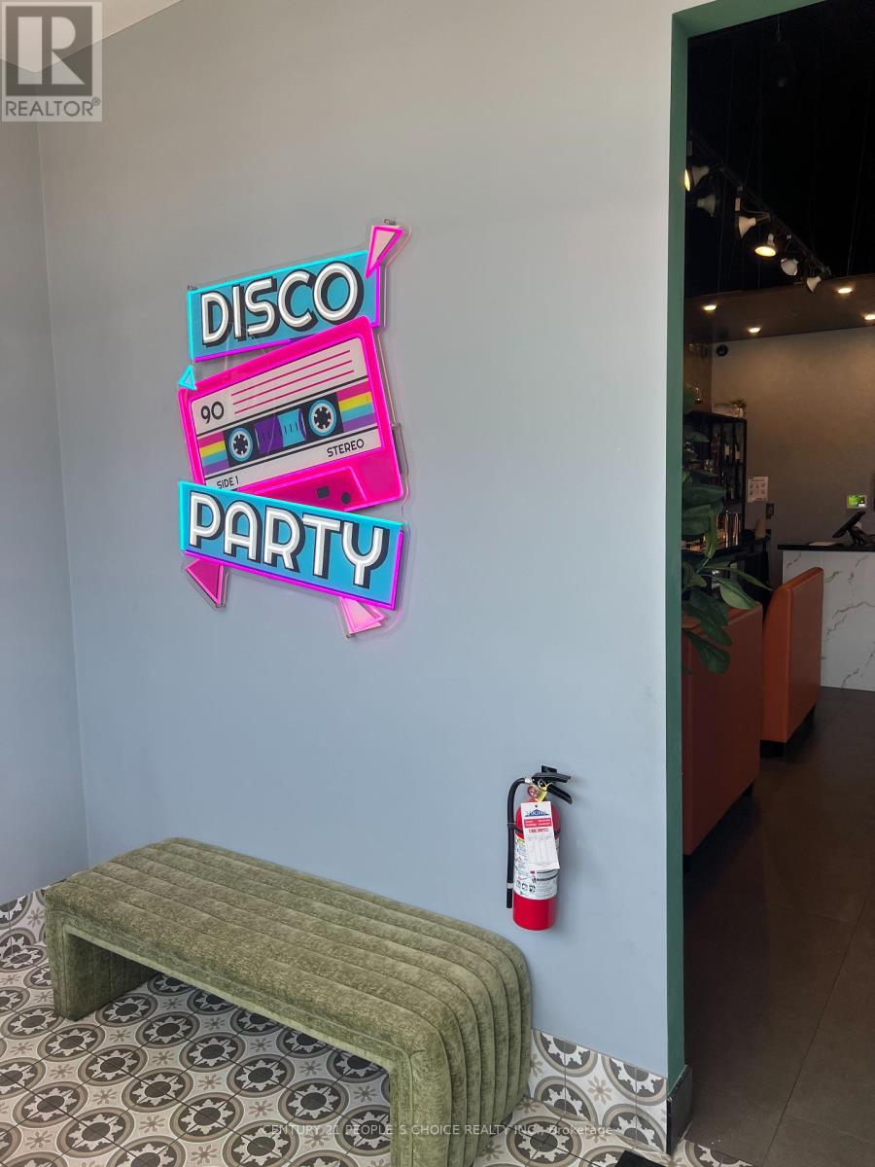694 Conacher Drive
Toronto, Ontario
Welcome Home To 694 Conacher Dr - An Exceptional 2 Storey Solid Family Home Nestled in the prestigious Newtonbrook Community. Bright & Spacious. Very Well Maintained. Lots Of Upgrades; featuring Oak Hardwood Floors All Throughout, Huge Windows, Two Wood Burning Fireplaces, Large Open Concept Living & Dining Rooms With 2 Walk-Outs To The Oasis Of A Backyard Making Indoor/Outdoor Living A Joy. Custom Made Kitchen With Expensive Solid Maple Cabinets, Granite Counters, B/I Stainless Steel Appliances, Tumbled Marble Backsplash With W/out To Pool. KitchenAid Fridge & Dishwasher, Bosch 36 Gas Stove With Hood Vent, Panasonic B/I Microwave & Convection Oven , Maytag B/I Oven, Double Sink By Blanco & German Faucet By Grohe. Fenced Backyard With Large Patio Area & Gazebo And An Inground Concrete Pool To Keep Cool All Summer Long! Which Backs Onto A Green Space With Mature Trees, A Full Size Standard Track & Field And Sled Along The Slope In Winter With Direct Access To Brebeuf High School & St Agnes Elementary School. Main Floor Featuring A Side Room Office Which Can Be Turned Into a 5th Bedroom With Walk-out, Powder Room With Solid Wood Cabinets, Granite Counters & Grohe Faucet. Upper Level Bathroom With Solid Wood Cabinets & Granite Counters. Primary Bdr With Walk-in Closet, 4 Piece Ensuite With Quartz Counters & Grohe Sink & Shower Faucets. Toto Toilets & Bidet On Main & Upper. A Finished 1 Bedroom Walk-up Basement With A large Rec Room, Kitchen (Existing Fridge & stove) & 3 Piece Ensuite. EXTRAS: Roof (June 2017), Fully Fenced Backyard With Gate (2017), Epoxy Paint For Pool (June 2022), Windows & Sliding Doors (2016), Furnace (Nov 2018), LG Washer & Dryer (2024), Renovated Family, Living, Dining & Study Rooms (2017), Alarm System & Monitoring, 4 Security Cameras At Front, Sides & Back Of The House. Inground Concrete Pool Including Shallow & Deep Ends With A Diving Board, Safety Cover To Close, In **As Is Condition** Solid Pine Kitchen Door. Solid Oak Office Door. (id:35762)
Keller Williams Empowered Realty
31 - 740 Kennedy Road
Toronto, Ontario
Video@MLS2+1 Br, Wood Floor Thru-Out open Concept, Practical Layoutnewer Fridge + Dishwasher + Washer + Dryer (2021)newer Roof (2021)2 Side-By-Side Parking Spots In Front Yard (Rare Found)minutes-Walking To Kennedy Subway, New Crosstown Lrt, Go, Ttc, Supermarket, Banks, Plaza, Schools, Library, Church & Eglinton Ravine Park<> (id:35762)
Aimhome Realty Inc.
Lower - 100 Ellington Drive
Toronto, Ontario
Welcome To Your New All Inclusive Home Where You Only Pay Your Monthly Rent & Everything Else Is Included (High Speed Internet Also)! This 1 Bedroom Spacious Apartment Features A Large Kitchen, Family Room, Dining Room, Shared Laundry, Private Entrance & 1 Car Parking! In A Very Family Friendly Neighbourhood, This Unit Is The Perfect Place For You To Call Home! (id:35762)
Right At Home Realty
2606 - 75 St Nicholas Street
Toronto, Ontario
One Parking+Locker,Must See!!! Luxurious Condo At Prime Yonge & Bloor.9 Ft Ceiling, Clear View, 1 Bedroom,Apox 600 Sf+Open Balcony.Very Practical Layout, Fashion Kitchen & Bathroom,Quartz Stone Countertops In Kitchen & Bathroom. Mins 2 Yorkville, Bay St.,Utt,Library,Hospital,Ttc At Door, Fantastic Dining,Shopping & Night Life.Hardwood Floor Throughout.Stunning 2 Storey Lobby.Amazing Amenities:Exercise Rm,Arty/Meeting Rm, Gym, Rooftop Garden,Visitor Parking. (id:35762)
Exp Realty
104 Dyer Court
Cambridge, Ontario
Come for the house, stay for the neighbourhood and neighbours! A beautifully maintained semi-detached home nestled on a quiet, family-friendly street in the charming area of Hespeler. Surrounded by lush nature, scenic trails, and breathtaking sunsets, this home offers peaceful living just minutes from everything you need. Start your day with a coffee in hand and a peaceful view of the beautifully maintained backyard or walk to nearby parks, schools, and the charming downtown filled with cozy coffee shops. Inside, the open-concept layout features a bright living and dining area, a spacious and fully custom kitchen (remodelled in 2022), and spacious bedrooms, offering comfort and functionality for growing families or down sizers alike. The fully finished lower level provides a versatile family room and additional living space for a home office, playroom, guest room or gym. With updated finishes, a private fenced yard, and all major amenities within a 5-minute drive, including Highway 401 -104 Dyer Court is move-in ready and waiting to welcome you home. (id:35762)
Keller Williams Real Estate Associates
27 - 54 Bridge Street W
Kitchener, Ontario
One of the largest condo towns with Panoramic views of Grand river and 2 owned parking spots is finally offered for sale at this amazing location! Rare find! Welcome to 54 Bridge St West Kitchener, with clean lines and an artful and visionary design approach you will be proud to call this home! This sun filled two level condo town offers plenty of well designed space with over 1,674 sq/ft plus a 300 sq/ft open terrace with breathtaking views! The modern open concept kitchen includes an oversize island, Stainless Steel appliances with Quartz counter tops and a massive Pantry! The kitchen is open to the living room/dining area. On the same level you will find a full Bathroom with shower and bath, plus 2 bedrooms. The upper level offers a spacious open area that can be used for a Den, Loft, Family room or potential 4th bedroom. It includes walkout access to a huge terrace with modern glass railings. The panoramic views of nature and the Grand River, continue into the luxurious master suite. The master bedroom offers a large walk-in closet and private full modern bathroom. In addition to all this, the condo also has its own built in laundry room with washer/dryer. This unit is perfect for families with children, professionals, downsizers or multigenerational living. This condo boasts two owned parking spots right in front of your entrance plus there is an EV conduit rough-in between the spots! The Condo complex offers a children's play area, visitor parking, bicycle parking and a full Electric Car Charging station. Location is everything, you are in the heart of K-W here, minutes to Expressway, close proximity to Conestoga Mall, Uptown Waterloo & Downtown Kitchener, Dog park, Sport & recreational facilities, Tim Horton's, Grocery stores and scenic parks & trails - ideal for active lifestyle and pet owners alike. (id:35762)
RE/MAX Twin City Realty Inc.
28a Twenty First Street
Toronto, Ontario
Welcome to 28A Twenty First Street a modern, custom-built home in the heart of Long Branch, steps from the lake, parks, top-rated schools, and transit. Built in 2018, this 4-bedroom, 5-bathroom home offers over 2,412 sq ft above grade plus a finished basement with nearly 12-foot ceilings and walk-up, totaling more than 3,600 sq ft across three levels, all with soaring ceiling heights.The open-concept layout is bright and airy, with smooth ceilings, hardwood floors, pot lights, custom millwork, and oversized floor-to-ceiling windows. The designer kitchen features sleek cabinetry, premium appliances, a Cambria Quartz topped island, flowing into spacious living and dining areas perfect for entertaining or everyday family life. Upstairs offers a well-balanced mix of bedroom sizes, ideal for family, guests, or office space. The primary suite includes a spa-like ensuite, 2 walk-in closets, and serene backyard views. A second-floor laundry room and 3 full bathrooms provide convenience.The finished lower level impresses with nearly 12-foot ceilings, a bath, flexible living space, and a walk-up to the professionally landscaped yard featuring mature greenery, accent lighting, and irrigation. Premium features include: Solar Panels with Battery Storage valued at apprx 50k* Custom-designed wrought iron inserts in front door glass for enhanced privacy* Custom roller shades and Restoration Hardware drapery on the main floor, valued at approximately 25k* Panasonic trim and designer hardware* Upgraded Roxul Insulation * EV charger RI *Central Vac RI* Energy-efficient construction and high-performance materials throughout. Ideally located near the lake, GO train, Humber College, shops, and cafes, with easy access to downtown and highways. This home is a rare blend of style, sustainability, and function in one of Toronto's most desirable west-end communities. (id:35762)
Royal LePage Real Estate Services Ltd.
Main - 323 Kerswell Drive N
Richmond Hill, Ontario
Main Floor.Fully Renovated, Brand New Everything, Never Lived In, Separate Unit Setup, New Electrical, 200 Amp, New Plumbing, New Wdws, New Insulation, New Light Fixtures, Fully Upgraded. Open Concept, High-End Finishes, 3 Bedrooms, 2Baths, Laundry Units, Quartz Stone, Bamboo Flooring, Custom Cabinetry, New Tankless Hot Water, Fully Fenced, Oasis Backyard W/New Sod, New Extended Drive. (id:35762)
Homelife Landmark Realty Inc.
1006 - 2 Glamorgan Avenue
Toronto, Ontario
Discover this stunning one-bedroom unit complete with full baths, ideal for a contemporary lifestyle. Revel in the spacious open-concept dining and living room, complemented by floor-to-ceiling windows. Features include a comfortable and inviting living space, an underground parking space, and a locker. Conveniently located near Scarborough Town Centre Mall, mosque, parks, schools, restaurants, grocery stores, and cafes. Enjoy additional amenities like a party room and gym! Tenants Ready to Move Out before Closing. **EXTRAS** Conveniently located just steps away from public transit, Highway 401, a mosque, Kennedy Commons Shopping, and various grocery stores and restaurants. Also in close proximity to Scarborough Town Centre and Ellesmere Subway Station. (id:35762)
Right At Home Realty
Villa105 - 35 Mcmahon Drive
Toronto, Ontario
Experience elevated living in this beautifully designed 3-bedroom, 3-storey villa located in the prestigious Saisons community at Concord Park Place. Offering stunning views of the park and private English garden, this exceptional home is filled with natural light and refined finishes.This thoughtfully laid-out residence boasts 1,373 sq.ft of interior living space, plus an expansive 499 sq.ft of outdoor area, including a private patio with direct access to McMahon Drive and a finished heated balcony with composite wood decking and gas bibb. Soaring 14-ft ceilings at the staircase, custom cabinetry, glass railing, and engineered hardwood flooring add elegance and sophistication throughout.The modern kitchen features built-in Miele appliances, quartz countertops, premium Blum hardware, and efficient storage organizers. The dining area walks out to the private patio, while the master bedroom enjoys its own balcony retreat.Extras:Two parking spaces, custom closet organizers, Kohler/Grohe bathroom fixtures, roller blinds, radiant ceiling heaters, composite decking, 24-hour concierge service, and much more.Enjoy unmatched convenience with steps to Bessarion TTC subway station, easy access to Highways 401/404/DVP, North York General Hospital, T&T Supermarket, IKEA, Canadian Tire, Bayview Village & Fairview Mall, plus private shuttle to GO Station and shopping centers.World-class amenities: Mega Club with outdoor lounge, swimming pool, full gym, party room, and more. (id:35762)
Prompton Real Estate Services Corp.
5 - 378 Mountainview Road S
Halton Hills, Ontario
An exceptional opportunity to own a fully equipped and professionally renovated Indian restaurant in a prime location. This turnkey operation allows you to bypass the time and cost of starting from scratch, with all infrastructure in place and ready for immediate takeover. Ideal for dine-in, takeout, or specialty cuisine, the space is flexible to suit a variety of food-service concepts. The rent is attractively low at $6000/month, inclusive of T.M.I. and HST, with a Lease of 3+5+5 renewal option. The restaurant is LLBO licensed with seating for 35 guests inside. With a solid existing customer base and efficient systems already established, this is a seamless opportunity for both experienced operators and newcomers to the industry. Bring your vision and energythis business is perfectly positioned for growth and success. (id:35762)
Century 21 People's Choice Realty Inc.
Basement - 250 Harrowsmith Drive
Mississauga, Ontario
Newly renovated basement apartment, with separate entrance, and large kitchen space. Minutes to Square One Shopping Center and Mississauga city center, public transit, Highway 403. Many amenities including shops and restaurants. Sheridan college, Huntington Ridge Public School, St. Matthew Elementary School. (id:35762)
Exp Realty












