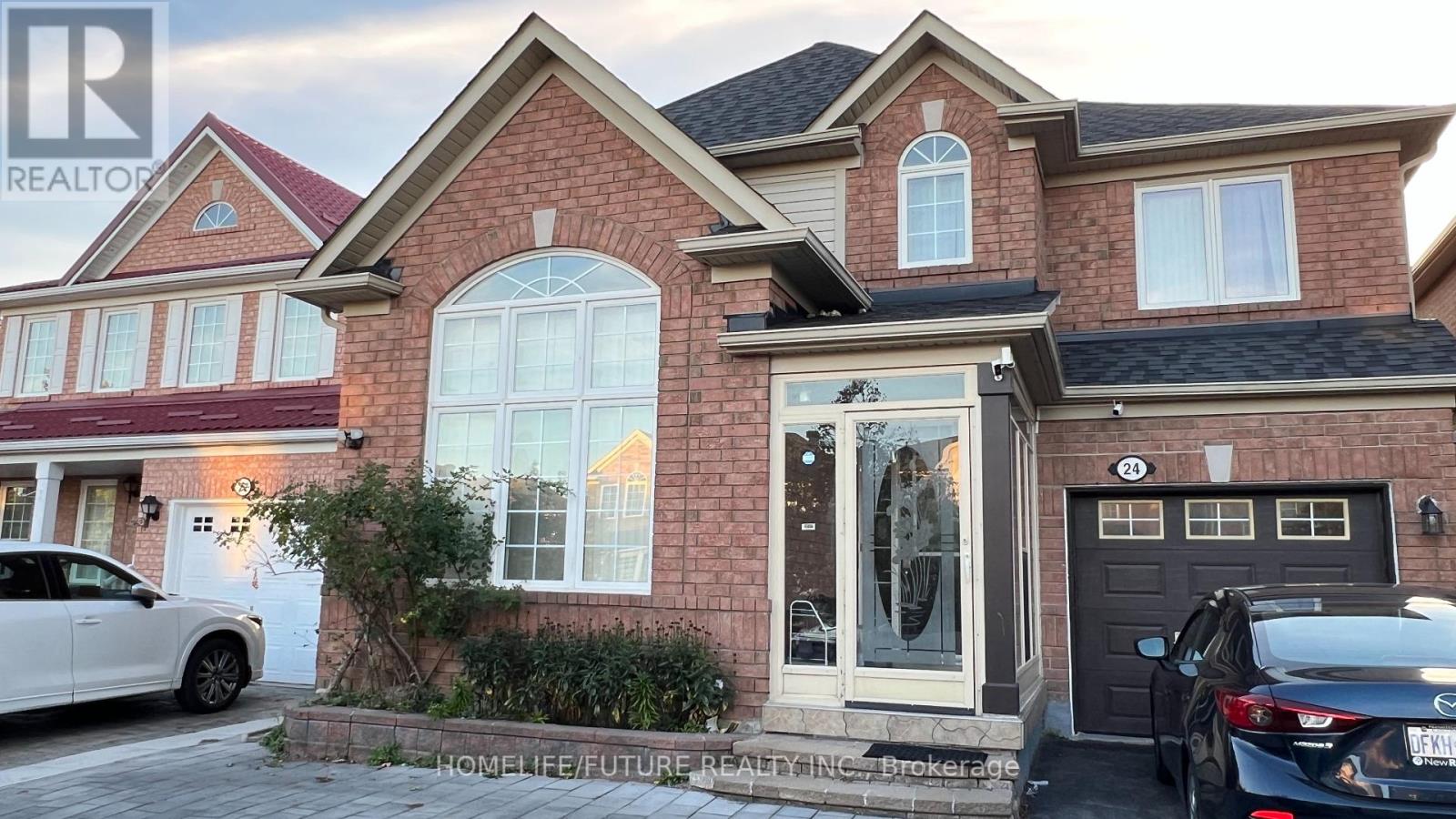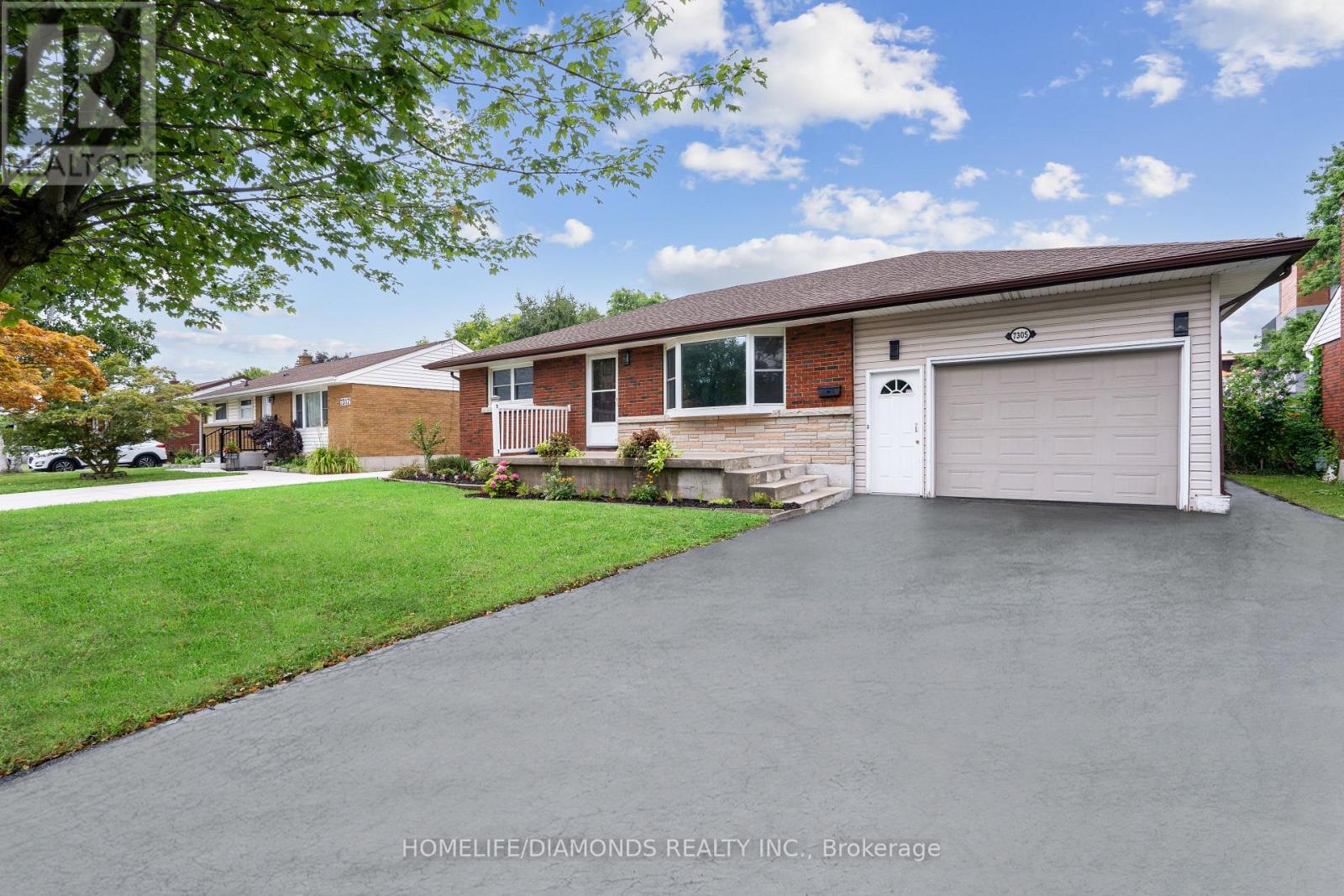1212 - 2 Glamorgan Avenue
Toronto, Ontario
Welcome to this beautifully renovated the penthouse-style living! Enjoy a spacious and functional open-concept layout featuring 1 bedroom and 1 bathroom. The chef-inspired kitchen boasts a large breakfast bar, marbled quartz countertops with a waterfall island, undermount sink, and custom pot lighting throughout. Wide plank vinyl flooring adds a modern touch, while the upgraded bathroom showcases high-end fixtures and elegant lighting. Relax on your private balcony and take in stunning sunset views.. Conveniently located near Hwy 401, Metro, Kennedy Commons, restaurants, cafes, and a variety of amenitiesall within walking distance. (id:35762)
Homelife/miracle Realty Ltd
425 Henry Street
Woodstock, Ontario
Beautiful Detached Bungalow Situated On A Large, Private Fenced Yard With Mature Trees And Gardens. 2 Fair Sized Bedrooms, And A Lovely Bathroom With Soaker Tub. Huge L-Shaped Rec Room Allows For A Variety Of Uses; can be used as an additional bedroom. Plenty Of Natural Light. Carpet Free. Spacious Detached Garage/Workshop. Close To Highway & All Major Stores. Located close to the lovely Southside Park and Woodstock's popular dog park. (id:35762)
Zolo Realty
1206 - 7 Carlton Street
Toronto, Ontario
In high-demand location!!! Bright & spacious (> 1000 sq.ft), sun-filled beautifully maintained corner unit with floor to ceiling windows. Granite countertop kitchen with S/S appliances. Overlooking Yonge Street with view toward lake. Lots of closet space.2 storage lockers. All utilities included. Close to TMU, major hospitals, UofT and George Brown. Right above College subway and steps to Grocery, Restaurants, Pharmacy, Shops and Entertainment. Building amenities include 24 hour security, TV lounge, underground parking, library, full gym with indoor track, billiard room, saunas & party room. (id:35762)
RE/MAX Metropolis Realty
3208 - 45 Kingsbridge Garden Circle
Mississauga, Ontario
The Prestigious 'Park Mansion Offering 1363 Sq Ft. Great Split Bedroom Floor Plan W/ Panoramic Views From Floor To Ceiling Windows. Large Living Area With Wall To Ceiling Windows & Private Balcony. Formal Dining Room. Primary Bedroom With W/I Closet & 4-Pc Ensuite With Inviting Jacuzzi Tub & Sep Shower. 2nd Bedroom With W/I Closet & W/O To Balcony. Many Recent Updates, Laminate Floors, Painted Throughout, Recently updated Bathrooms. 2 Parking Spots & Locker. 24 Hr. Concierge & On-Site Mgmt. A Well-Run Condo On A Parklike Cul-De-Sac, With Beautiful Grounds & Amazing Amenities! Skyclub Party Room, Rooftop Pool, Sauna, Sun Terrace, Gym, Squash Court, Tennis Courts, Guest Suites, Car Wash, Barbecues Etc. Fees Include All Utilities Plus Cable TV & Internet. Prime Location, Walking Distance To Shopping & Public Transit, Easy Access To 403, Close Commute To Downtown Toronto To Name Just A Few! A Must See! (id:35762)
Royal LePage Signature Realty
2462 Ridge Road E
Oro-Medonte, Ontario
Top 5 Reasons You Will Love This Home: 1) Picturesque century farmhouse set on nearly 5-acres of peaceful land, featuring a heated barn, lush cherry and mulberry trees, and blackberry bushes 2) Beautifully upgraded kitchen with exposed brick, built-in appliances, an induction stove, and a farmhouse sink with views of the yard through large windows 3) Inviting dining and living spaces flaunting an open-concept layout with a cozy fireplace and exposed ceiling beam, offering a warm ambiance 4) Both bathrooms are fully upgraded, with the upstairs bathroom including a clawfoot tub, a glass shower, and quartz countertops 5) Serene and spacious main level primary suite with high ceilings, tucked away from the rest of the home for added privacy and tranquility. 2,549 above grade sq.ft. plus an unfinished basement. (id:35762)
Faris Team Real Estate Brokerage
11 Heritage Road
Innisfil, Ontario
Hi, I'm 11 Heritage Road... I've seen bike races in the quiet street I live on, epic basement sleepovers, and quiet mornings with coffee on the back deck. I've been the backdrop for birthdays, snowball fights, and movie nights curled up by the fire. Inside, I'm spacious and sensible with a centre hall plan that gives you both room to spread out and come together. Upstairs, there are four bedrooms and two freshly updated baths (my ensuite is a bit of a show-off, to be honest). Downstairs, my walkout basement is fully finished with its own kitchen, laundry, bedroom and living space ready for grandparents, grown kids, or extra income. I've had a little work done too; new floors, back windows, swanky front door, and even garage doors with smart openers. I'm just steps to the local school, parks, shops and trails. Come walk through - bring the kids, the dog, your dreams. I've got space for it all! (id:35762)
RE/MAX Hallmark Chay Realty
Bsmt - 24 Bald Eagle Avenue
Toronto, Ontario
Clean And Well-Maintained 2-Bedroom Basement Unit With A Separate Entrance Available For Lease In A Quiet, Family-Friendly Neighborhood. This Bright And Spacious Suite Features A Full 3-Piece Washroom, Ample Living Space, And A Functional Layout Perfect For A Small Family Or Working Professionals. Conveniently Located Near: Highway 401 & Sheppard Ave TTC & Public Transit Nearby Malls, Parks, Schools, And All Essential Amenities Highlights: Private Entrance For Added Privacy Two Comfortable Bedrooms Full Washroom With Tub/Shower, Access To Shared Laundry (If Applicable)Quiet And Respectful Household Above Strictly NO Smoking In The Unit. Utilities: Tenant To Pay 40% Of Monthly Utilities. All Measurements Are Approximate And Should Be Independently Verified By The Tenant And/Or Their Agent. Property Available From 1st October! (id:35762)
Homelife/future Realty Inc.
933 Battery Park
London North, Ontario
Spacious 3-Story Townhouse In Gorgeous Neighborhood. Nearby school, Parks, and Shopping Mall. StepsTo Public Transit And Easy Access To the University Of Western Ontario. 9 Ft. Ceiling, Upgraded Laminate Flooring On Main Floor. Quartz Kitchen Countertop With Undermount Sink And Breakfast Bar. LargeBedrooms With Lots Of Sunlight. Nice Glass Balcony For Extra Outdoor Space. **EXTRAS** Stove, Fridge, Dishwasher, Hood Fan, Laundry Washer and Dryer. (id:35762)
Homelife Landmark Realty Inc.
2 Emmeline Crescent
Toronto, Ontario
Nestled in the highly sought-after Agincourt neighborhood, this beautifully maintained detached bungalow offers an exceptional opportunity for families and investors alike. The main floor showcases a bright, open-concept layout featuring spacious living and dining areas, complemented by three generously sized bedrooms filled with natural light from large windows. Recently renovated, the kitchen and bathrooms boast modern finishes and thoughtful design. The fully finished basement, complete with a separate entrance, provides outstanding flexibility ideal for an in-law suite or rental income with two additional bedrooms and a den to accommodate a variety of needs. A rare highlight of this property is the attached 555 sq. ft. two-car garage. Recent upgrades include newer windows and exterior doors, newer roof and furnace, updated garage doors, gas line installations for the stove, fireplace, and BBQ. Solid hardwood floors on the main level and laminate flooring in the basement enhance the home's appeal, and fresh paint throughout ensures it is move-in ready. Excellent future development potential-ideal for an addition, multi-unit property, or a custom home with 3,000+ sq. ft (Buyer and buyer's agent to verify all future development uses). A new survey (2024) is also available. Located in a prime area with unmatched convenience, this home offers easy access to public transit TTC and Agincourt GO Station as well as top-rated schools such as North Agincourt Junior Public School, Sir Alexander Mackenzie Senior Public School, and Agincourt Collegiate Institute. Enjoy proximity to restaurants, supermarkets, shopping centers, and major highways (401, 404, and DVP). Don't miss the chance to own this charming and versatile home in one of Toronto's most desirable communities. (id:35762)
Right At Home Realty
9 Porter Drive
Orangeville, Ontario
Welcome to 9 Porter Drive, situated in one of Orangevilles most sought after neighbourhoods, this perfect family home awaits! Walk into this lovely property and be welcomed by tons of natural light, and a great sized entry way. As you walk through, you will find a spacious dining room combined with the living room, making this the perfect set up for family get togethers. The living room features a cozy gas fireplace, hardwood flooring and 9 foot ceilings. The kitchen - the heart of the home boasts granite countertops, lovely white cabinetry and stylish backsplash. You will also find the walk out to the yard which is spacious for your summer BBQs, and even room for a pool! Upstairs features 3 great sized bedrooms, with the primary bedroom featuring a spa like ensuite! Basement is unfinished with a rough-in and awaits your ideas! (id:35762)
RE/MAX Real Estate Centre Inc.
7305 Merritt Avenue
Niagara Falls, Ontario
Welcome to 7305 Merritt Avenue a fully vacant, income-generating bungalow in the heart of South Niagara Falls. This beautifully updated home features 3 spacious bedrooms on the main floor, a bright eat-in kitchen with brand new stainless steel appliances, a sun-filled living room, and a clean 3-piece bath ready for immediate move-in. The fully finished basement includes 2 additional bedrooms + a den, a second kitchen, full bath, and massive rec/dining area--a perfect home for a house hacking opportunity. Whether you're house hacking or building your portfolio, this setup makes sense. Enjoy a private driveway, and inside access from the attached garage to both floors. Located minutes from schools, shopping, highway access, and the brand new $1.5B South Niagara hospital development this is your shot to own a vacant, turn-key property with immediate cash flow. Don't wait homes like this do not sit on the market. (id:35762)
Homelife/diamonds Realty Inc.
19 Aida Place
Richmond Hill, Ontario
Brand New 3400 Sqft, 4 Bed 4 Bath Detached Home on a Premium Lot 40X111, Over $150k in Upgrades, Featuring 10' CeilingOn Main, 9' Ceiling On 2nd Floor, Gourmet Kitchen, Centre Island W/Pendant Lighting, Bar Sink & Breakfast Bar, Quartz Countertops W Matching Backsplash, Extended Cabinets, 8ft High Double Front Door & MF 8ft High Interior Doors, Hardwood Floor Throughout, Smooth Ceiling & Pot Lights, Huge Family Room W Large Windows & Gas Fireplace, M/F Office W Large Window, Executive Master-Bedroom W Freestanding Bathtub & Glass Shower, Rain Shower Head & Huge Walk-in Closet, 2nd Floor Media Room W Raised Ceiling Which Can be Converted to 5th Bedroom , 2nd Floor Laundry Rm, Massive Basement W Separate Entrance & Upgraded Windows, 200 Amp, 7 Years Tarion Warranty & Much More. Close To All Amenities, Parks, Schools, Shopping, Restaurants And Lake Wilcox. (id:35762)
Homelife Excelsior Realty Inc.












