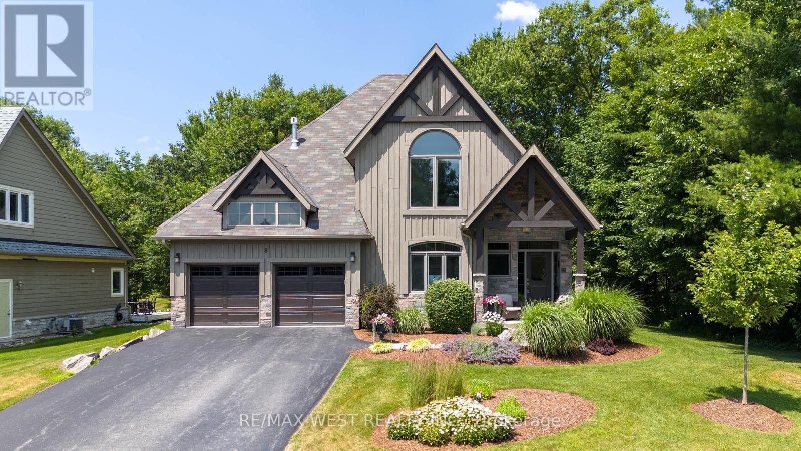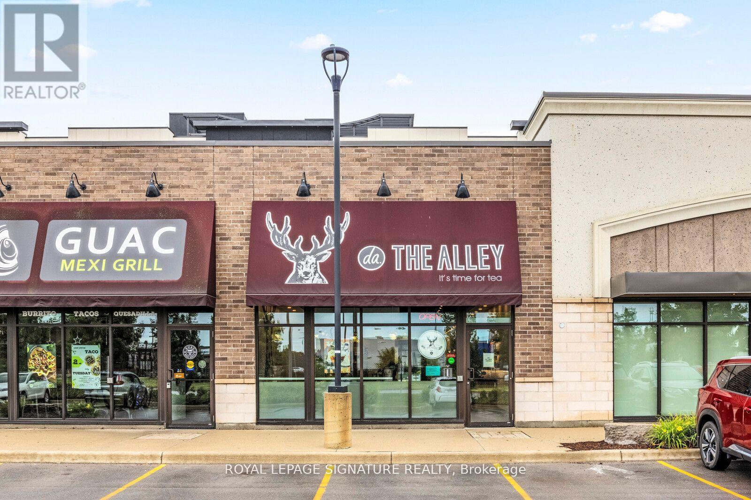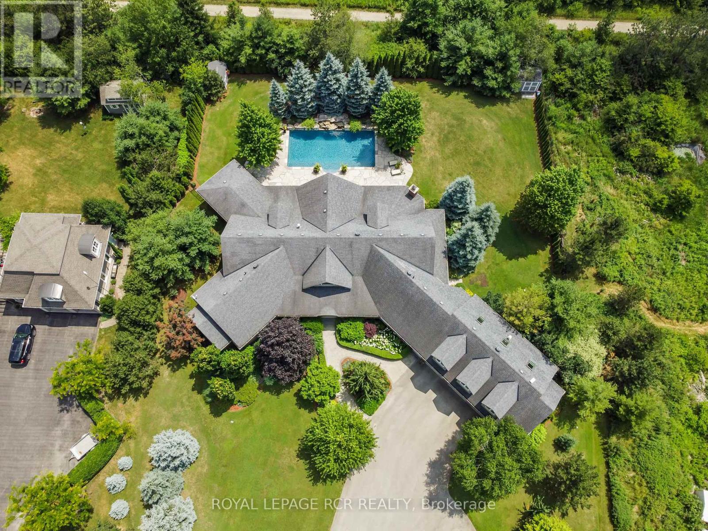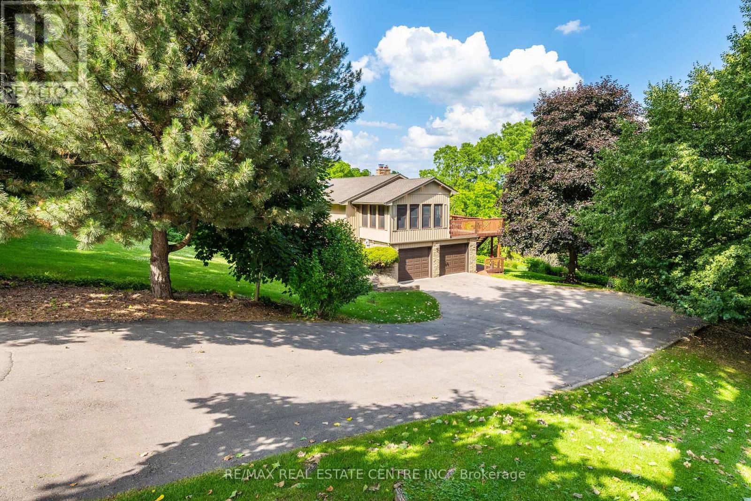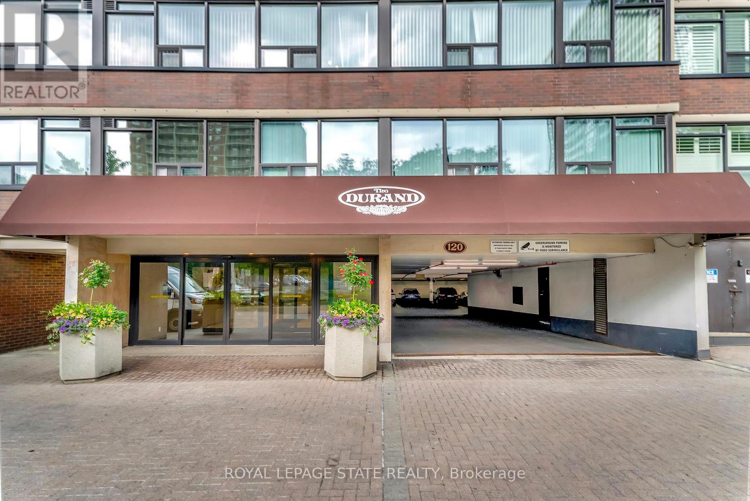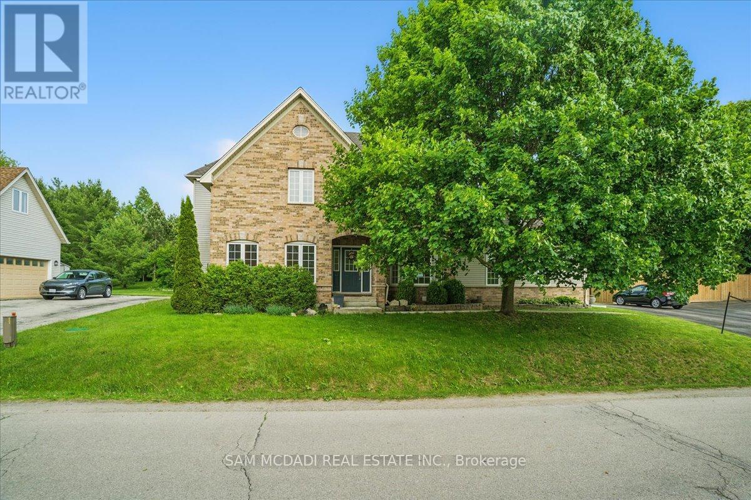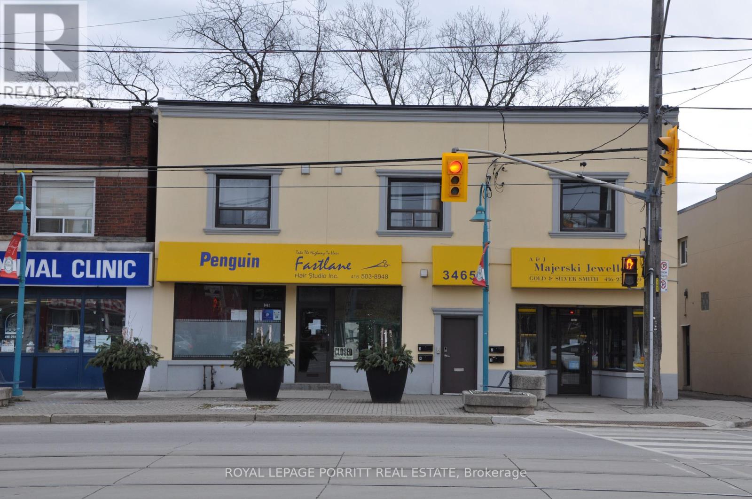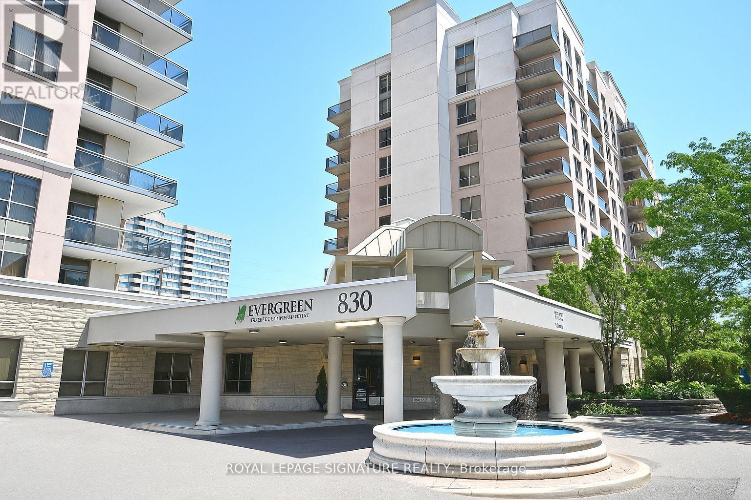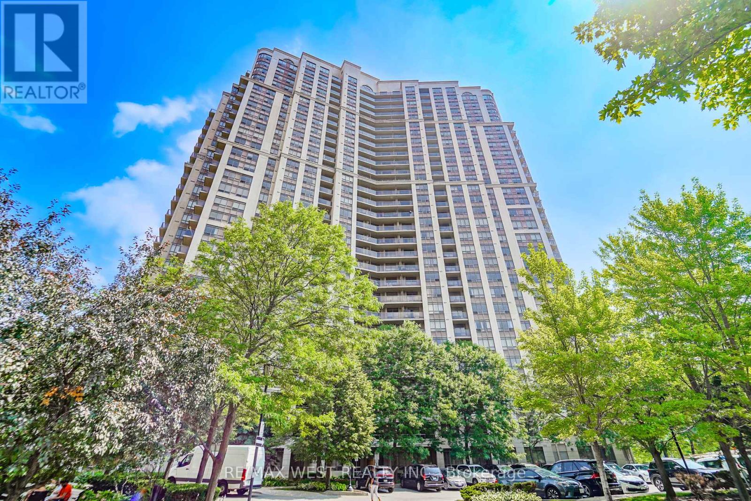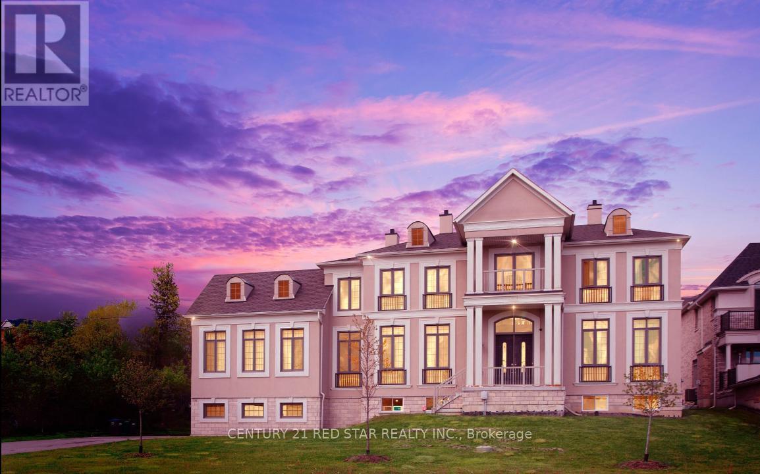8 Westwind Court
Gravenhurst, Ontario
Welcome to your forever home in "The Estates" Muskoka Bay Community! This custom-built estate home, completed in 2017, effortlessly combines luxury and functionality, offering comfortable living space for the whole family. Step inside the main level where rich hardwood flooring flows throughout. The expansive eat-in kitchen with ample counter & cupboard space features a large center island that overlooks the living and dining areas ideal for entertaining family and friends. The great room boasts a stunning woodburning fireplace, soaring cathedral ceilings, and a walkout to your spacious screened-in porch, perfect for enjoying Muskoka's serene surroundings. The main floor primary suite is a true retreat, offering his-and-hers closets, a spa-like 4-piece ensuite, and a private walkout to the screened deck. Upstairs, you'll find a generous second bedroom, an updated 3-piece bath, and a huge family/rec room complete with a cozy gas fireplace an ideal space for guests or extended family. The fully finished lower level includes a well-appointed in-law suite with a kitchen with wet bar, two additional spacious bedrooms, gas fireplace and a 3-piece bathroom offering privacy and comfort for multigenerational living. Outdoors, enjoy a beautifully landscaped backyard backing onto peaceful ravine and woodlands. Gather around the built-in gas fireplace and relax in the large seating area, your private oasis for entertaining or unwinding. Whether you're indoors or outside, you'll enjoy immersive sound from your state-of-the-art Sonos whole-home speaker system. As a Muskoka Bay homeowner, you can choose to enjoy exclusive access with additional membership, to resort-style amenities, including a fitness studio, infinity pool, world-class golf course, and the stunning Cliffside Restaurant with panoramic views of the course. All of this is located on a quiet cul-de-sac, just minutes from stores, restaurants, the Muskoka Wharf, and everything else charming Gravenhurst has to offer. (id:35762)
RE/MAX West Realty Inc.
7 - 300 Fourth Avenue
St. Catharines, Ontario
An great chance to start your own business! Located In The Thriving West End Of St. Catherines. A Highly Visible Storefront, With Ample Parking, This Turnkey Business Is Located In The Well Established, First Place Plaza, Anchored With Restaurants, Grocery Stores, Doctor's Offices And Pharmacies. Fully Trained Staff & Training Provided For Buyers Wanting To Continue The Current Business. Or Purchase The Assets Of The Business And Start Your Own. Use The Additional Space With The Back Entrance During Patio Season For More Seating! Just Under 7Years Remain On The Lease (June 2022 Commencement) . The Current Lease is $5,300/MTH And Includes TMI And All Utilities. Owners are motivated to sell. (id:35762)
Royal LePage Signature Realty
9727 Dundas Street E
Erin, Ontario
Welcome to your own private paradise just outside of Erin - where luxury, lifestyle, and location converge. This exquisite executive bungalow offers approximately 8,000 sq ft of total finished living space, blending comfort, elegance, and thoughtful design, both inside and out. Set on a beautifully landscaped lot just over an acre, the property is fully fenced and equipped with an in-ground sprinkler system. The backyard is a true oasis for relaxation and entertainment. Dive into the saltwater pool with a cascading waterfall, unwind in the covered hot tub, or host gatherings under the covered porch featuring cedar ceilings, outdoor speakers, a TV, and a wood-burning fireplace for cozy evenings. This outdoor space feels like your private resort, perfect for summer parties or tranquil morning coffees amid lush gardens. Inside, the main floor spans 3,500 sqft with soaring cathedral ceilings in the stunning great room. Durable bamboo flooring and a double-sided fireplace enhance the home's heart, while the eat-in chef-inspired kitchen, updated in 2022, boasts high-end appliances and ample prep space, ideal for daily meals or entertaining. Three generous bedrooms on the main level each offer their own ensuite bathrooms, including the luxurious primary suite with heated floors in both the ensuite and shoe room, a soaker tub beside a fireplace feature, and a walkout to the hot tub. A versatile 1,000 sqft loft above the oversized 3-car garage serves as guest space or a home studio, complete with a three piece bathroom with heated floors. The finished lower level adds approximately 3,500 sqft of living space, featuring heated floors, two bedrooms, two full baths, and a full kitchen. With smart technology and premium finishes, this home is not just a residence; it's a lifestyle. Close to schools, shopping, dining, equestrian centres, golf, and the nearby Elora Cataract Trail, it offers everything you need for a luxurious life. (id:35762)
Royal LePage Rcr Realty
1023 West River Road
Cambridge, Ontario
Welcome to 1023 West River Road. LOCATION...LOCATION...LOCATION This lovely home is situated on 1.2 acres of gorgeous land, backing onto greenspace, over looking the Grand River. Immerse yourself in the tranquil beauty of nature while just moments from shops, restaurants and schools. Outdoor enthusiasts will love the forested trails and access along the river. Great for canoeing and fishing. This lovely home has a great unique layout and design with spacious rooms and wall to wall windows capturing spectacular views of the property of lush greenery and the river (in the Winter). An amazing spring fed pond that has Coi fish. Its perfect for playing hockey and ice skating. The grounds are beautiful with mature trees and easy to maintain perennials. This raised bungalow is designed for adult living and entertaining with primary bedroom suite separate from the other bedrooms. The living room/great room features vaulted ceilings, hardwood floors and floor to ceiling stone fireplace. The large dining room also has vaulted ceilings and massive windows capturing the stunning views. The sunroom off the eat-in kitchens is a great space with pegged oak floors and windows all around. The primary bedroom has a nice sized walk in closet, sliders to a small private deck and a newly renovated 5 piece ensuite, that features double sinks, soaker tub and separate walk-in shower. The lower level is a walk-out basement, so its nice and bright. It doesn't feel like you're in a basement. Sliders to a deck from the recreation room, which has a gas fireplace. There are 2 spacious bedroom (ideal for teenagers and or guests) both with large windows and nice sized closets. Updated lower level 3 piece bathroom. The garage is an oversized 2 car garage with inside entry. Lots of parking too. Updates: roof shingles 2020, siding 2020, eaves troughs 2020, front door 2020; Gas forced air furnace 2020, central air 2020; water heater (2020); water softener (1 year). Book your showing today. (id:35762)
RE/MAX Real Estate Centre Inc.
1401 - 120 Duke Street
Hamilton, Ontario
Discover urban living at The Durand. This bright, spacious 2 bedroom plus den, 1.5 bathroom unit offers the convenience of in suite laundry and access to many wonderful building amenities. Updated eat in kitchen features white cabinetry, ample counter space, appliances and pantry. Also features a separate dining area open to the bright living room and den. Residents enjoy exclusive access to an indoor pool, hot tub, sauna, fitness room, library, ample covered visitor parking and community outdoor spaces complete with BBQs for entertaining. The neighbourhood boasts excellent walkability steps away from shops, restaurants & proximity to St. Joseph's hospital. Close to Durand Park offering green space and a playground & the Bruce Trail is easily accessible. Commuting is a breeze with quick access to the Hamilton GO station& easy access to major highways. Enjoy the exclusive use underground parking space. (id:35762)
Royal LePage State Realty
20 - 6 Valley Ridge Lane
Hamilton, Ontario
Welcome to 6 Valley Ridge Lane, a beautifully maintained detached condo situated on a large lot in a quiet and safe rural subdivision on Hamilton's sought-after West Mountain. Tucked away from the hustle yet just 12 minutes to the Campbellville 401 exit, this home offers the perfect balance of country tranquility and city convenience. Elegant curb appeal, a double-wide driveway, and a double garage with inside entry set the tone as you arrive. Inside, the sun-filled main floor features an open-concept living and dining area, a spacious kitchen with stainless steel appliances and a breakfast peninsula, and a convenient main-floor laundry. The primary suite is also on the main level, offering a walk-in closet and a private 4-piece ensuite ideal for those seeking one-level living. Upstairs, you'll find two generously sized bedrooms and a full bathroom, along with a massive bonus room above the garage that can serve as a family room, office, or fourth bedroom. The backyard is private and inviting, framed by mature trees and cedars. Recent updates include the roof, attic insulation, furnace, garage door, and water softener making this home truly move-in ready. The subdivision features its own water treatment facility, included in the $450 monthly condo fee, so you can enjoy the benefits of rural living without the maintenance of a well or septic system. This home is a perfect fit for families at any stage, combining functionality, space, and serenity in a community-oriented setting. (id:35762)
Sam Mcdadi Real Estate Inc.
85 Gloria Street
Kitchener, Ontario
Gorgeous 3 years old Spacious 2 Story freehold Townhouse, 3 Bedrooms, 4 Washrooms, 9' Ceiling Main Floor, Finished Basement 9' Ceiling With Full 3Pc Washroom, Standing Shower, Basement Can Use As 4th Bedroom Or Family Room, Modern Upgraded Kitchen, Quartz Countertop, Pantry, Spacious Open Concept, Access To Garage From Mud Room, Electric Fire Place, Sliding Patio Door Access To Back Yard, Upgraded Top Of Line Samsung Appliances, Zebra Blinds, Oak Stairs, 9' Ceiling Master Bedroom, Steps Away To Large Park & Schools, Very Convenient Location just walking distance to Longo's plaza, Mcdonald, Tim Horton, Burger King, Scotia bank, RBC and many more busiensses, Full Of Natural Lights And Very Spacious 1986 sq ft including 386 Sq Ft basement, Basement professionally built by builder, Currenntly tenant is living until August 31st, very clean property, closing can be done any time in September. Seller Is Registered Real Estate Broker, required disclosure. Lots Of Storage In Basement Furnace Room. location is unbeatable and conveniently located just few steps to large park, schools and shopping plaza's. (id:35762)
Century 21 People's Choice Realty Inc.
16764 Steeles Avenue
Halton Hills, Ontario
Farm Available for Lease 5.34 Acres. Attention Contractors! This unique property includes a house, an apartment, and ample parking space perfect for small contractors, landscapers, or similar businesses. Conveniently located just steps from Highways 407 and 401, offering easy access across the GTA.Dont miss this great opportunity! (id:35762)
Homelife/miracle Realty Ltd
5 - 3465 Lake Shore Boulevard W
Toronto, Ontario
This stylish and updated bachelor unit features a modern kitchen and bathroom with stainless steel appliances and laminate flooring throughout. Shared laundry facilities are available for your convenience. Located just steps from 24-hour TTC transit, shopping, parks, and schools, with easy access to downtown, major highways, and the airport. Don't miss out on this well-connected and beautifully finished unit, ready for you to move in! (id:35762)
Royal LePage Porritt Real Estate
1003 - 810 Scollard Court
Mississauga, Ontario
Like Sunny And Spacious 1 BR + Den W/ East Unobstructed Views! Den Is Converted toa Separate 2nd Bdrm! Large Living Space, Upgraded Bath, Spacious Open Balcony, Convenient Parking Spot & Generous Size Storage. Well Managed Building In Prime Mississauga Core, Close To Square One, Go Bus, And The Highway! 24/Hr Concierge & Security Syst., First Class Amenities Include Games/Billiards, Restaurant, Bowling Alley, Indoor Pool, Library, Cinema, Art Studio, Gardening Centre, Craft Kitchen &Stunning Gardens, Beauty Salon, Convenience Store & More (id:35762)
Royal LePage Signature Realty
223 - 700 Humberwood Boulevard
Toronto, Ontario
Well Kept 1+1 Bedroom Tridel Condo! Step Into This Bright, Beautifully Designed Suite Featuring A Fresh Coat Of Paint, A Spacious Layout, Generous Rooms, And A Walk-Out To Your Private Balcony. Enjoy A Sleek Modern Kitchen, A Comfortable Primary Bedroom With Ample Closet Space, A Stylish 4-Piece Washroom, And The Convenience Of Ensuite Laundry. Comes Complete With 1 Underground Parking Spot And A Locker. Located In A Luxurious Tridel Building Offering Exceptional Amenities: State-Of-The-Art Fitness Centre, Indoor Pool, Tennis Court, Guest Suites, 24-Hour Security, Steam And Sauna Rooms, Plus Two Expansive Party Rooms Perfect For Entertaining. Unbeatable Location Close To Highways 427/401/407,Woodbine Mall, Scenic Trails, Casino Woodbine, Humber College, Pearson Airport, And A Vibrant Community Centre. (id:35762)
RE/MAX West Realty Inc.
7263 Second Line W
Mississauga, Ontario
Experience luxury living at its finest in this spectacular estate located in the prestigious Meadowvale community. This exquisite home, beautifully upgraded and backing onto the serene Conservation 647 Park, sits on a rare 122 ft. x 240 ft. lot offering 5669.00 sq. ft. of opulent living space and an expansive backyard ideal for entertaining or relaxing in complete tranquility. Step inside to soaring 10-ft ceilings on the main floor, stunning hardwood floors throughout, and a striking Ohara staircase, ELEVATOR. The chefs kitchen features granite countertops, a spacious kitchenette, and top-tier finishes. The home includes a main-floor primary suite, plus a second luxurious primary retreat on the upper level, complete with a fireplace and a private Juliette balcony. Enjoy the spa-like en-suite, a dedicated study, and a convenient upper-level laundry room. Additional features include a 3-car garage, an elevator, and a breathtaking elevation with timeless curb appeal. Located close to top-rated schools including Rotherglen and St. Marcellinus, this residence blends elite finishes with exceptional design crafted for those who demand the very best. (id:35762)
Century 21 Red Star Realty Inc.

