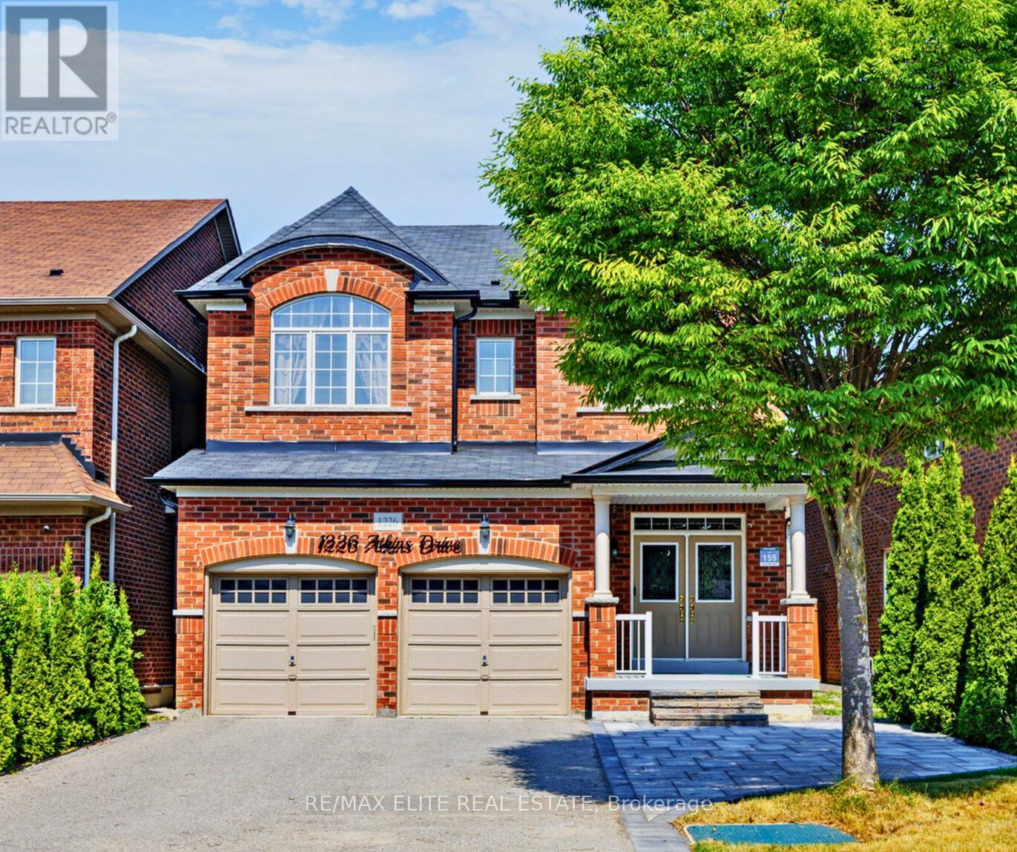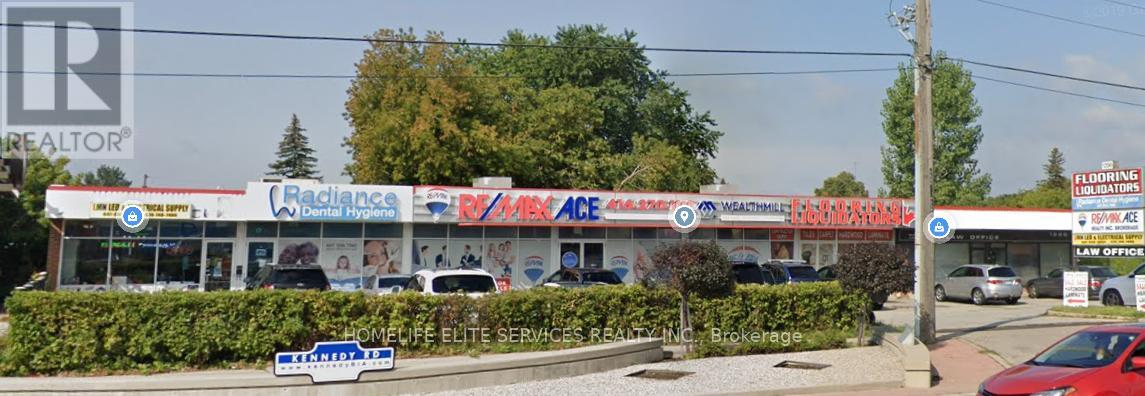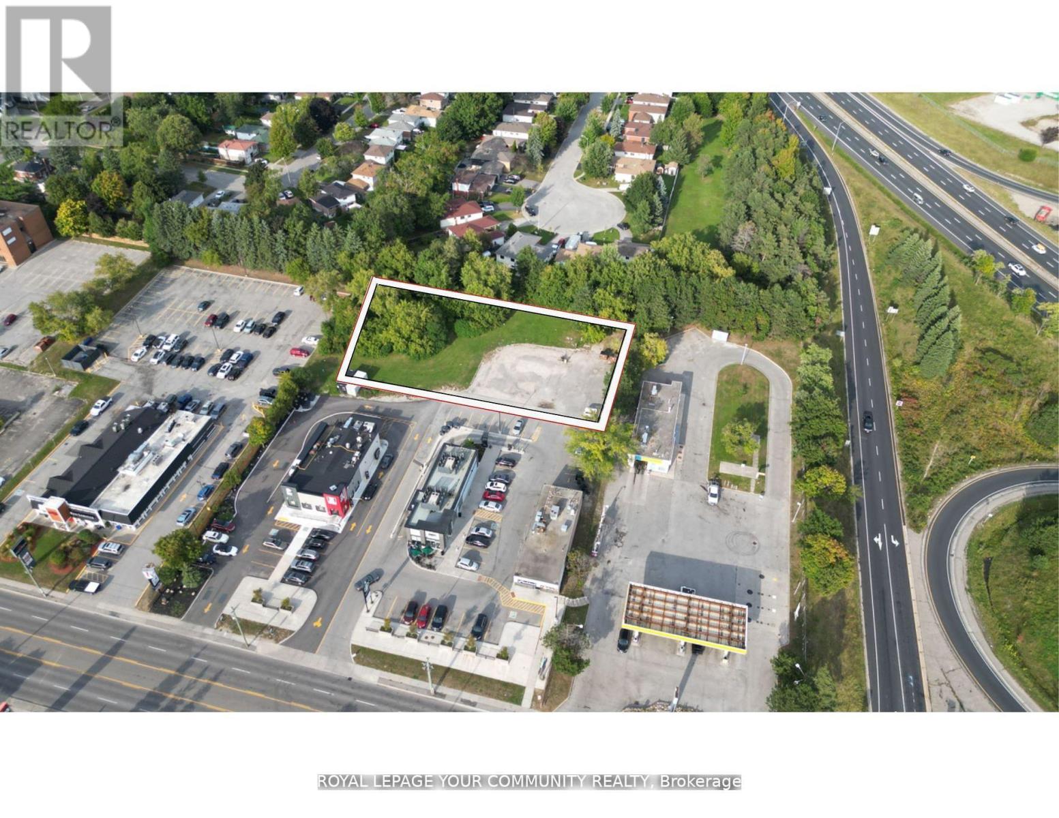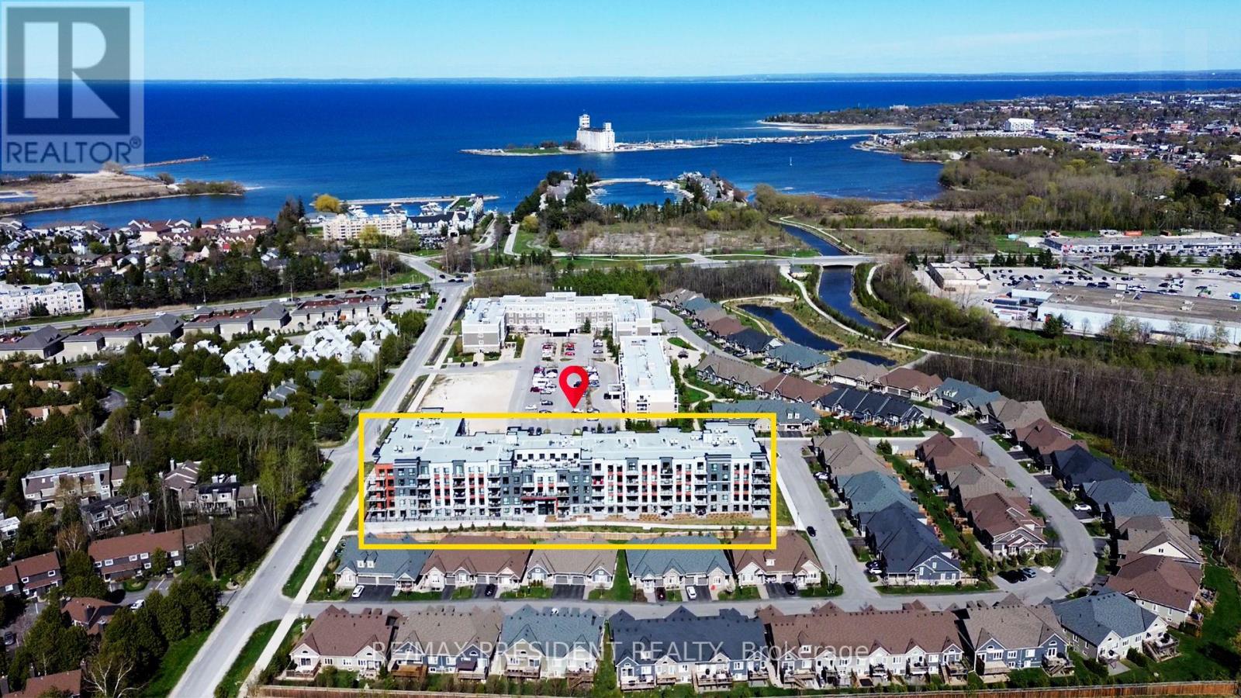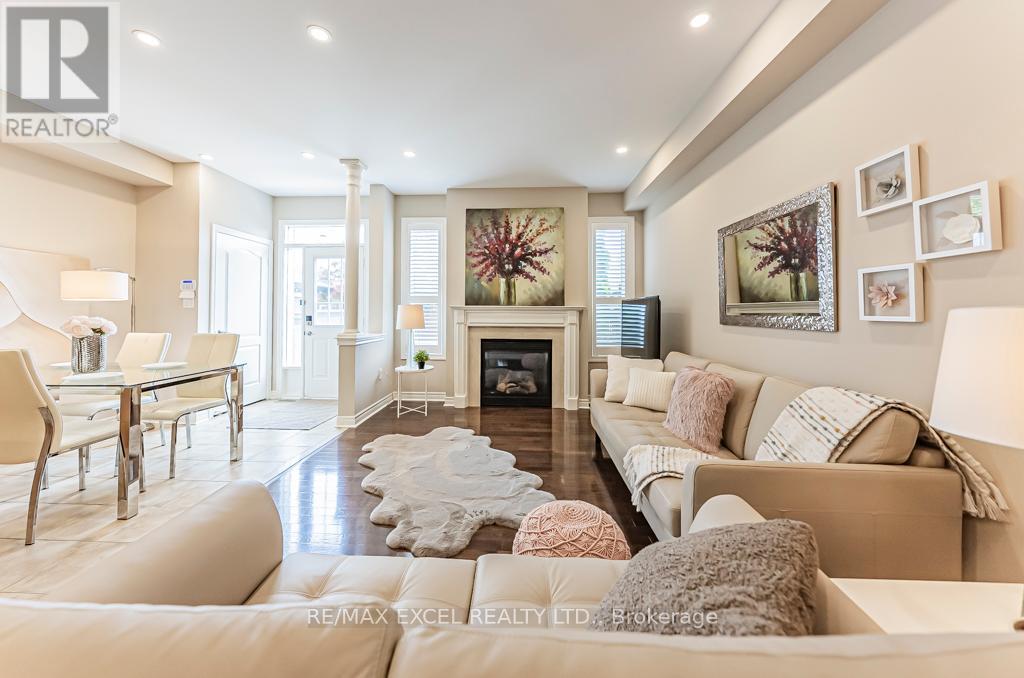1226 Atkins Drive
Newmarket, Ontario
A Rare Find in Copper Hills - Perfect for the Growing Family! Discover this exceptional Greenpark-built 4-bedroom home, offering over 3,600 sq ft of thoughtfully designed LIVING space in one of the most sought-after neighbourhoods. The open-concept layout includes a spacious formal living and dining area, ideal for hosting holiday gatherings or special occasions. The gourmet maple kitchen features striking granite countertops, under-cabinet lighting, and a generous breakfast area with walkout access to a beautifully landscaped, fully fenced backyard. Adjacent, you'll find an oversized family room with a cozy fireplace a perfect space for everyday relaxation. Follow the solid wood staircase with wrought iron spindles upstairs, where the primary bedroom offers a serene escape, complete with his & hers walk-in closets and a spa-like 5-piece ensuite. Other 3 bedrooms are all generously sized. The professionally finished basement adds even more recreational living space with a full kitchen, large 3-piece bath, and it's easy to make additional bedroom. Located in the top-rated Bogart Public School zone and just minutes from Hwy 404 and the Magna Centre, this move-in ready home combines luxury, convenience, and functionality in a way thats hard to match. (id:35762)
RE/MAX Elite Real Estate
1 - 1286 Kennedy Road
Toronto, Ontario
An Exceptional Opportunity To Lease A High-Exposure Corner Unit In A Busy, Well-Maintained Plaza On Kennedy Rd Just North Of Lawrence. This Bright And Versatile Space Offers Excellent Street Frontage, Making It Ideal For Specialized Retail Or Professional Service Businesses. Suggested Uses Include: Cash Store, Pharmacy, Convenience Store, Physiotherapy Clinic, Walk-In Medical, Travel Agency, Real Estate Office, Law Office, Or Safety Supply Shop. Situated In A Vibrant Commercial Strip With Strong Co-Tenants And Surrounded By Established Neighbourhoods, The Unit Benefits From Steady Foot Traffic And Outstanding Vehicle Visibility With Traffic Counts Exceeding 50,000 Cars Per Day On Kennedy Rd. The Plaza Is Clean, Professionally Managed, And Features Ample Surface Parking For Customers And Staff. All Units Face Kennedy Rd, Offering High Visibility For Signage And Branding. Close To TTC Transit Routes And Major Arterial Roads For Easy Access. (id:35762)
Homelife Elite Services Realty Inc.
1611 - 48 Power Street
Toronto, Ontario
Welcome to 48 Power Street, Unit 1611 A Bright & Beautiful 2 Bed + Den, 2 Bath Condo in Corktown! Located in the highly regarded Home on Power building by Great Gulf and Hullmark, completed in 2022, this suite blends fresh, modern design with thoughtful functionality. It offers just over 800 sqft of well-planned space, featuring two spacious bedrooms, two full bathrooms, and a den thats perfect as a home office, creative nook, or flex space.Youll love the floor-to-ceiling windows that fill the unit with natural light, creating a bright and open vibe throughout. The kitchen is sleek and stylish with stainless steel appliances, quartz counters, subway tile backsplash, and plenty of storage for the everyday chef.The primary bedroom includes a private 3-piece ensuite and custom closet. A second full bath is conveniently located off the hallway. Step outside to your oversized balcony with northwest exposure, offering partial views of the rooftop garden a peaceful spot for your morning coffee or evening wind-down.Includes 1 locker. Built in 2022, the building offers standout amenities: an outdoor pool, full gym, yoga and steam rooms, co-working lounge, rooftop terrace, party room, pet spa, and 24-hour concierge.Set in the heart of Corktown, one of Torontos most energetic downtown neighbourhoods. Steps to Gusto 501, Spaccio, Impact Kitchen, TTC access, the Distillery District, Riverside, and quick commutes to the Financial District. Parks, trails, cafés, and culture all right outside your door.This is city living done right. Stylish, functional, and in a location that just keeps getting better. (id:35762)
Exp Realty
220 - 20 John Street
Toronto, Ontario
Discover sophisticated cityliving in this beautifully appointed 1bed + loft-style suite in the heart of Torontos Entertainment District. Featuring soaring 10ft ceilings, floortoceiling windows and a Juliet balcony with iconic views of the CN Tower, this is downtown elegance at its finest .Key highlights:Open-concept living/dining area bathed in natural light, enhanced by sleek hardwood flooring.Modern kitchen with stainless steel appliances, integrated storage and breakfast bar ideal for entertaining or working.Spacious bedroom loft offering flexible space for rest or a home office, maintaining the urban loft aesthetic.Well-designed bathroom with contemporary fixtures and clean finishes.Elevated connectivityJuliet balcony plus floor-to-ceiling windows deliver spectacular city vistas. Prime location & amenities: just steps from the CN Tower, Rogers Centre, top-tier restaurants and theatres. Residents enjoy concierge service, gym, outdoor pool, party room, sauna, lounge and visitor parking getwhatyouwant.ca.This standout loft offers the quintessential downtown lifestyleimpressive design, unbeatable views and turnkey convenience. Dont miss the opportunity to make it your own (id:35762)
Modern Solution Realty Inc.
6 Rice Lane
Orillia, Ontario
Sophie's Welcome to 6 Rice Lane, in Orillia's newest private, gated waterfront community Landing Phase 4 on beautiful Lake Simcoe. This brand new end unit bungaloft features 3 bedrooms, plus media loft office, 2.5 baths, soaring 19 ft vaulted ceiling, a gorgeous upgraded kitchen with quartz countertops, attached garage + laundry and ample storage. Premium engineered hardwood floors throughout the main floor adds an elegant touch while ensuring durability and easy maintenance. Upstairs, you'll find a spacious open concept media loft, The attached single-car garage offers protected parking and additional storage space in additional to the large unfinished basement. Conveniently located near the water, with upcoming amenities like pool, private boat deck and gym this gated (id:35762)
Homelife/miracle Realty Ltd
313 Bayfield Street
Barrie, Ontario
Rare Opportunity to have presence on Barrie's Golden Mil traffic count. Only vacant land parcel available on Bayfield St. le! Commercial land to build, on this high traffic artery. 50,000+ daily Vacant development land for Office or Retail to be built, zoning permits many uses. 1.14 ac., preliminary discussions with City to allow 12,915 sf., or submit plan according to user or developer requirement. Join KFC, Taco Bell and Starbucks on this high traffic count, prime exposure artery. Pylon signage exposure on frontage of property, access via mutual driveway. (id:35762)
Royal LePage Your Community Realty
403 - 4 Kimberly Lane N
Collingwood, Ontario
Welcome to Newly Built Royal Windsor with Stunning Escarpment Views, Live between Blue water and Green Mountains. This Highly Desired Layout Features One Large Bedroom With A Huge Den That Can Be Used As A Second Bedroom, An Oversized Living Area With A Private 100 Sqft+ Balcony With Unobstructed Views. The Royal Windsor Has Endless Amenities To Enjoy All Year Round Which Includes An Indoor Pool With Change rooms, Fitness Room, Virtual Golf, Library, Lounging Room And More! Just Steps Away From Cranberry Golf Course, Short Walk To Downtown Collingwood And Only A 5 Minute Drive To The Blue Mountain Village. The roof top terrace is the perfect place to entertain guests and take in the surrounding beauty of the escarpment. Four Season Living AtIt's Finest. This Would Be The Ideal Place For The Seasonal/Weekend Skiers And The Summer Beach Goers. Enjoy the convenience of walking out your door and into the natural beauty of the Collingwood Trail system and take advantage of the active rec center complete with pool, golf simulator, gym and gardening room. (id:35762)
RE/MAX President Realty
3096 Orion Boulevard
Orillia, Ontario
Top 5 Reasons You Will Love This Home: 1) Step into this beautifully finished 5 year old "Royal Amber" home, boasting an impressive 4,074 square feet of total living space with thoughtfully designed features throughout 2) Ideally situated in West Orillia with easy convenience to shopping, restaurants, entertainment, and just minutes from downtown with access to all the benefits of life on Lake Couchiching 3) Impressive main level dazzling with 9' ceilings, a striking cathedral entrance, hardwood and oversized ceramic flooring underfoot, and a stunning kitchen featuring Caesarstone countertops and a custom backsplash, a true chefs dream 4) Upper level hosting four generously sized bedrooms and three luxurious ensuite bathrooms, including a primary suite highlighting a glass shower and two closets, along with a convenient upper level laundry room 5) Every detail has been crafted for a premium living experience, including a fully finished lower level with a walkout, an additional bedroom, and a full bathroom, and the added benefit of a double garage with 60 square feet of storage, completing this exceptional home. 4,074 fin.sq.ft. Age 6. Visit our website for more detailed information. *Please note some images have been virtually staged to show the potential of the home. (id:35762)
Faris Team Real Estate
Faris Team Real Estate Brokerage
35 - 35 Anderson Place
Aurora, Ontario
Impressive & exclusive, this location features 16 Executive Townhomes set on over an acre of beautifully maintained grounds, nestled in a picturesque natural setting that backs onto a ravine and conservation, complete with a tranquil bubbling stream, this property is truly a hidden gem. Recent upgrades totaling over $30,000 were completed in 2024, along with an additional $10,000, worth of eco-friendly enhancements through the Environmental Provincial Program. The home features updated bathrooms, new lighting and new pile allergy-friendly carpet on the upper level. A wood-burning fireplace in the walk-out lower level and a walk-out balcony in the living room are just a few of the desirable features this home has to offer. Within a short 5-minute walk, residents can enjoy a baseball diamond, children's park, and a high school track perfect for morning runs. This property strikes the perfect balance between tranquility, privacy and convenience, with all essential amenities just minutes away. A detailed list of features is available upon request. (id:35762)
Keller Williams Realty Centres
129 Cliff Thompson Point
Georgina, Ontario
Welcome to The Cedar Ridge 1 Elevation "C" on a 40ft lot with modified elevation & floorplan. Move-in Ready. Located in picturesque Sutton/ Jackson's Point, minutes from eateries, shopping harbour, docks, fishing, beaches, and so much more! Great No Nonsense Floor Plan Hurry It Wont Last. A must see! ATTENTION! ATTENTION! This property is available for the governments first time home buyer GST rebate. That's correct first time home buyers will get up to 5% GST rebate! NOTE: this rebate is ONLY applies to New Home Builder Direst Purchase, does NOT apply to resale units. INCREDIBLE VALUE-NOT TO BE OVERLOOKED! (id:35762)
Royal LePage Citizen Realty
161 Hazelton Avenue
Markham, Ontario
Location! Location! The Affordable Freehold Townhouse Nestled In The peaceful new Prestigious Neighborhoods of Markham. Great rankingSchool Zone, right by Sir Wilfred Laurier Public School! St Mins To 404, shops, groceries, Trails, And Parks and many more! This Luxury CozyHome is like A Hidden Gem Backing In A Quiet neiborhood, surrounded by multi-million homes, this double rear garage townhome features aconcept and super practical Layout, 9' Ceiling T/O, sun-flled living area O/L lovely treed front yard, Large open family rooms walks out to thelow Maintenance Back Yard, there's no waste of space! Master bedroom with 4 pcs en-suite, two other cozy bedrooms comes with largewindows, freshly professionally fnished basement features a open concept bedrooms along with a huge recreation area, which is great forguest staying over or family gathering. Tons of upgrades including: Hardwood foor T/O main and 2nd foor, freshly painted and pot lights T/O,California shutters, crown moulding, knee walls w/columns, new renovated basement, brand new water proofng for entire foundation and MUCH MORE! (id:35762)
RE/MAX Excel Realty Ltd.
3 Wildrose Crescent
Markham, Ontario
Detached With 4 Bedrooms, 4 Washrooms, 7 Parking Spots situated on a generous 100 by 151 Lot Size at the Sought-after Bayview Glen Community! High-ranked Bayview Glen Public School.Upgraded Kitchen With Quartz Countertop & Stainless Steel Appliances, Dining Room Walkout To Backyard. Beautiful sunroom with large windows and a separate entrance offers a great office space that is filled with natural light overlooking the backyard. 4 Walk-outs To The Backyard From Every Level. Primary Bedroom With Luxury Ensuite and walk-in closet. Finished basement with a Fireplace and Walkout to Backyard, Double Door Entry, Interior Access To Garage from the Sunroom. Spacious Backyard with a beautiful shape pool. No Sidewalk, Steps To Loads Of Amenities , Minutes To Hwy 404,and Grocery stores. (id:35762)
Royal LePage Signature Realty

