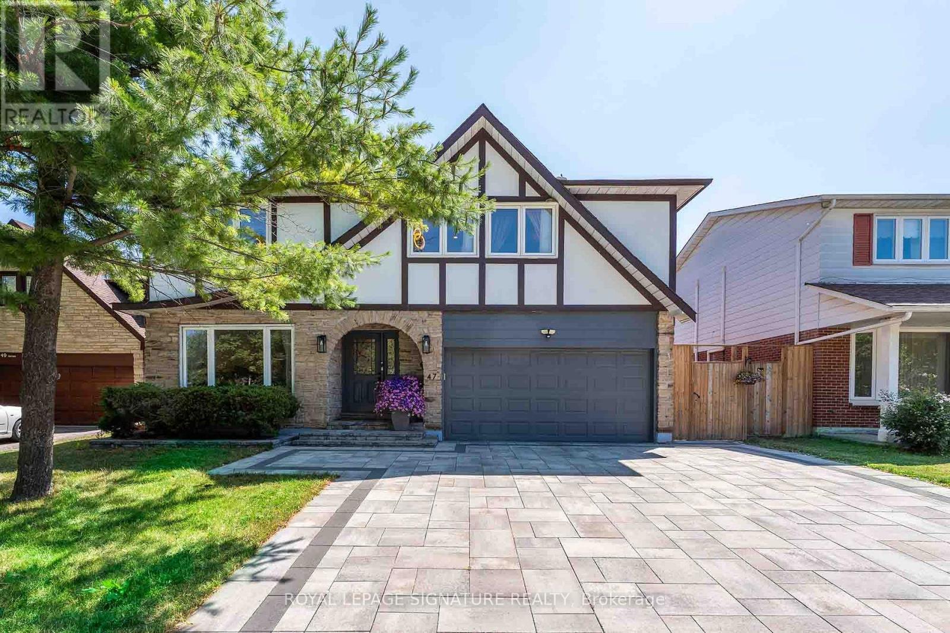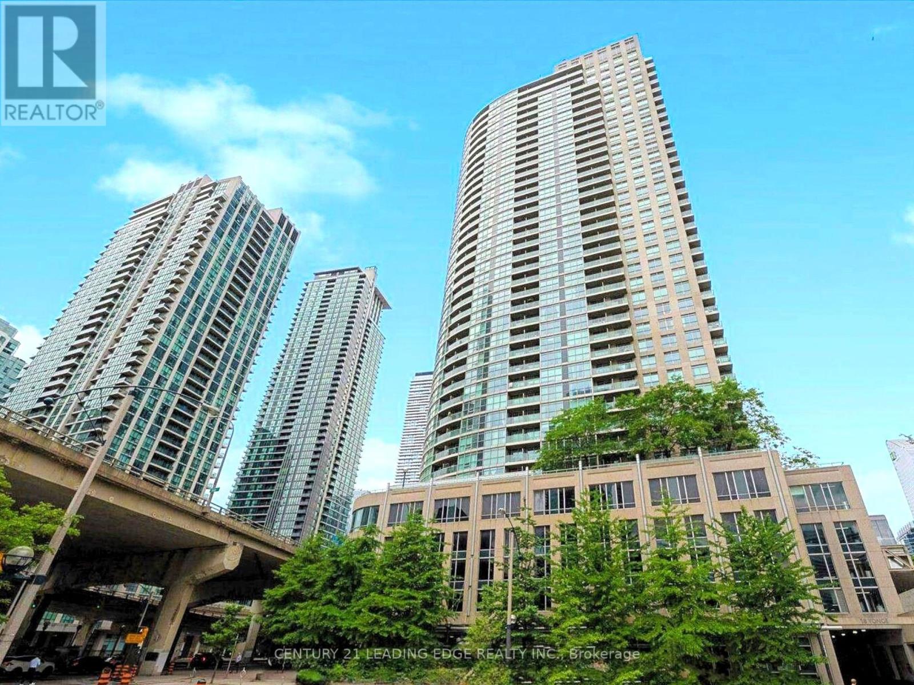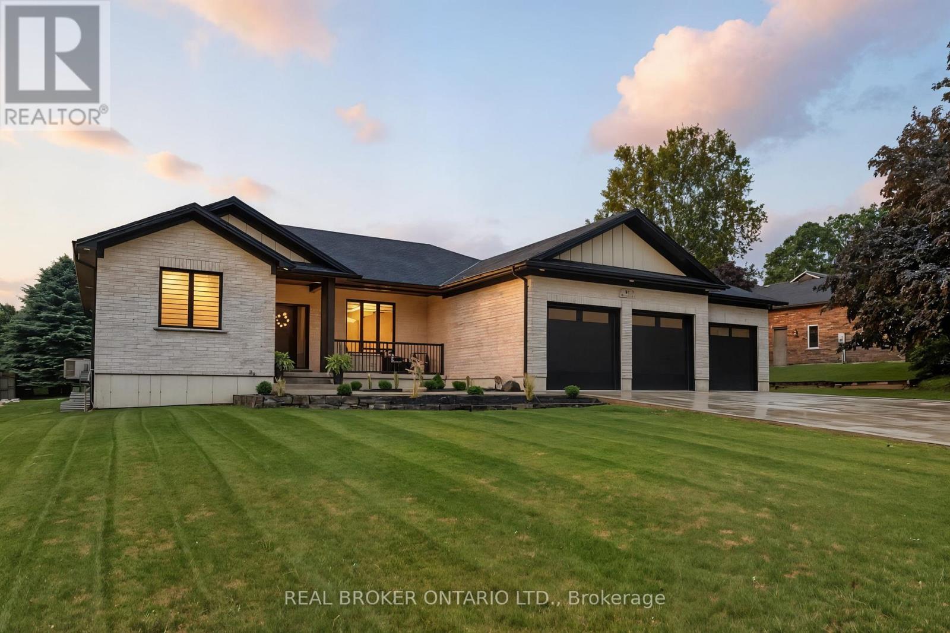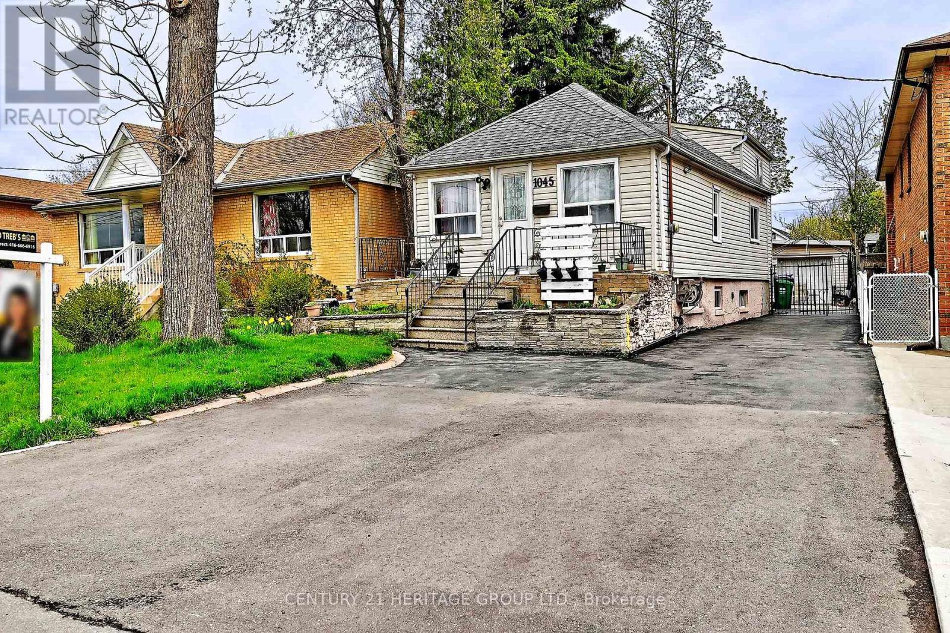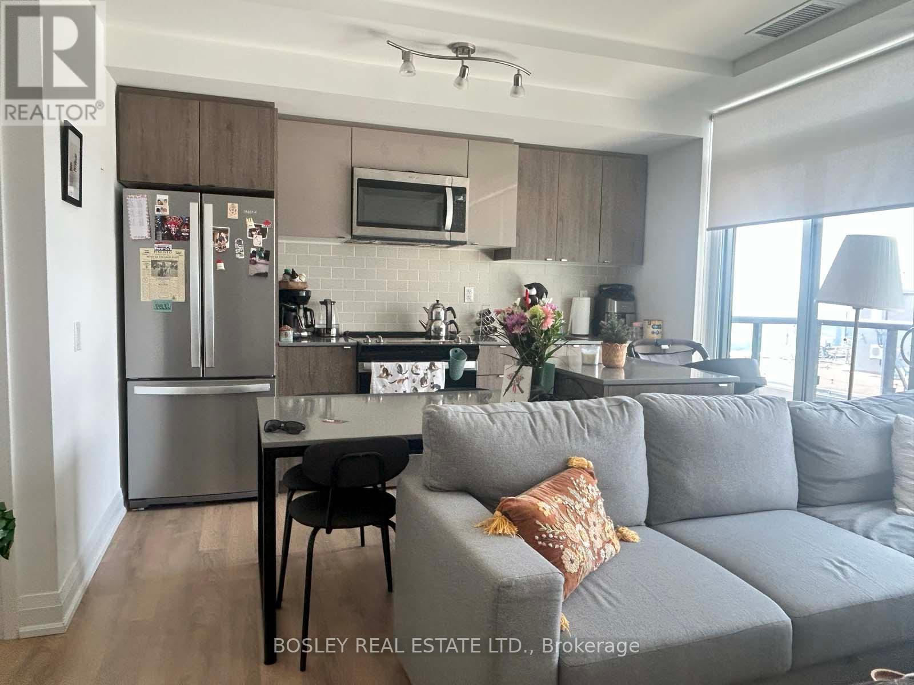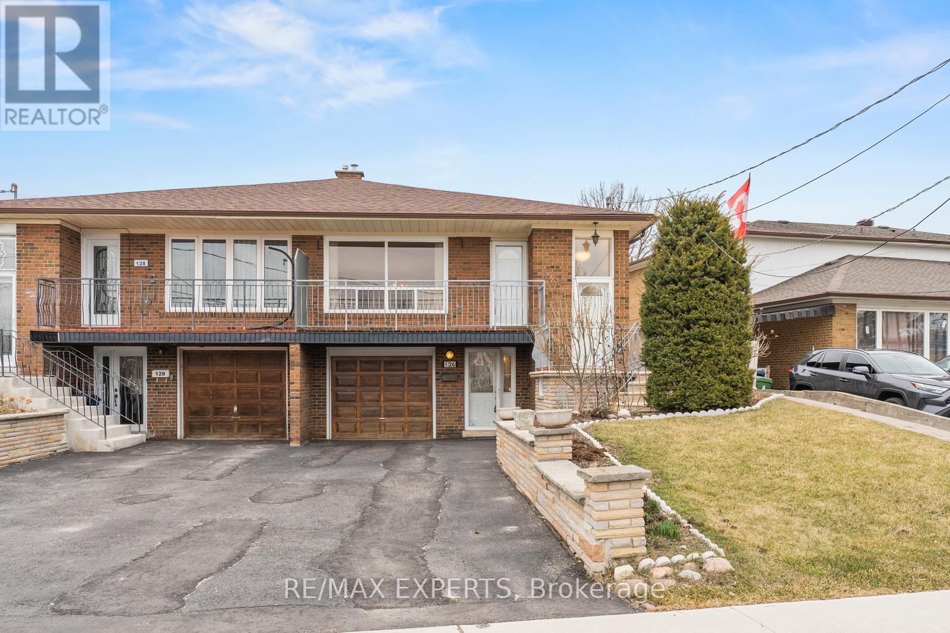34 Rodeo Pathway
Toronto, Ontario
Come and see this bright, updated 3-level townhome with 4-car parking, private garage, covered carport & 2 surface spots. Spacious & stylish for modern living & entertaining. Ground level has direct garage access, a large family room with electric insert in the original wood fireplace, perfect for cozy nights, a 2-pc bath, & utility room with great storage. Main floor is bright & open, with an eat-in kitchen that walks out to a private patio. Updated with quartz counters, glass tile backsplash, under-counter lighting, double sink & full suite of appliances. Bonus: double closet & pantry. The dining room overlooks the airy living room, flooded with natural light & featuring 2 walkouts to a south-facing treetop terrace with composite tiles ideal for BBQs & lounging. Smooth ceilings add modern flair. Upstairs, a sunlit curved staircase leads to generous bedrooms. The primary bedroom offers peaceful south views, a double closet, fan, & new ensuite with walk-in shower, double sinks & storage. The 2nd bedroom has garden views, Juliette balcony & fan. Amazing location: shops, restaurants & TTC/GO nearby. The Rodeo Re-Do exterior upgrade includes garage doors, siding, soffits & eaves, fully budgeted, no extra cost. See attachments for details. A home inspection and status certificate are available upon request. (id:35762)
Royal LePage Estate Realty
47 Tofino Crescent
Toronto, Ontario
Experience Elevated Family Living in Banbury-Don Mills Community . This Stunning Residence is Nestled on an Extra Deep,Pool-Sized Lot on a Quiet, Tree-Lined Street, This Turn-Key Property Has Been Renovated Top-to-Bottom With Premium Finishes Throughout. Enjoy a Gourmet Kitchen with Large Centre Island & Stainless Steel Appliances, Custom Millwork,Hardwood Floors, and Pot Lights Throughout. Bright and Spacious Bedrooms Feature Ensuite or Semi-Ensuite Baths. The Luxurious Primary Suite Includes a Spa-Inspired Ensuite and Walk-In Closet with Organizers. The Walk-Out Basement Offers aSun-Filled Rec Room, Private Office, and Nanny/In-Law Suite.This Exceptional Home is Situated Near Some of Toronto's Top-Ranked Schools (Denlow PS, Windfields MS, York Mills CI),This Beautifully Renovated Home Offers Unmatched Access to Both Hwy 401 & DVP, North York General Hospital, Edward Gardens, Banbury Community Centre, and Nearby Tennis Clubs.200 AMP | Walk-Out Basement | Fully Renovated | Family-Friendly Community | Close to Parks, Shops at Don Mills & More!A True Gem in One of Toronto's Most Coveted Neighbourhoods This Home Is Not to Be Missed! (id:35762)
Royal LePage Signature Realty
2212 - 18 Yonge Street
Toronto, Ontario
Welcome to one of downtown's finest living at 18 Yonge Street! This spacious and sun-filled 2-bedroom, 2-bathroom corner suite (w/ 1 parking and 1 locker) offers a versatile open-concept layout, just under 900sqft, of thoughtfully designed living space in one of Toronto's most dynamic neighbourhoods. The functional layout features an open-concept U-shaped kitchen with a breakfast bar, double sink, built-in microwave, and tiled flooring. Overlooking a generous dining area and bright living space, this home is ideal for both everyday comfort and entertaining. Floor-to-ceiling windows invite ample natural light throughout. A southwest facing balcony offers stunning view of the city skyline. Updated lighting fixtures add a modern touch to this move-in-ready home. Updated plumbing (KITEC-free)! Premium parking and locker near elevator entrance! Located steps from Union Station, the PATH, Scotiabank Arena, Harbourfront, St. Lawrence Market, the Financial and Entertainment Districts, to name a few! Easy access to the Gardiner Expressway to easily manoeuvre in and out of the city! This residence places Toronto's best at your doorstep. Residents of 18 Yonge enjoy premium amenities, including a 24-hour concierge, a fully-equipped fitness centre, indoor pool with hot tub, outdoor terrace, and party room. Don't miss this incredible opportunity to live in the heart of the city where space, style, and convenience come together. (id:35762)
Century 21 Leading Edge Realty Inc.
30 Tanager Drive
Tillsonburg, Ontario
Wrapped in a striking blend of brick and hardy board, the exterior of this luxury bungalow is beautifully illuminated by soft exterior pot lighting, while a spacious triple car garage offers both curb appeal and everyday functionality. A charming covered front entry sets the tone with timeless character, leading into a bright, welcoming foyer where natural light streams through elegant double sidelights. Inside, the home opens to a stunning, open-concept layout with rich flooring that flows seamlessly throughout the main level. The living room stands as a warm and inviting focal point, anchored by a sophisticated accent wall that adds texture and depth to the space. At the heart of the home is a chef-inspired white kitchen, highlighted by a bold black-accented island and ceiling-height cabinetry that blends style with exceptional storage. A generously sized walk-in pantry enhances both function and flow. Adjacent to the kitchen, the dining area offers an oversized sliding walk-out to a spacious covered patio, perfect for effortless entertaining and year-round indoor-outdoor living. The main level features three thoughtfully placed bedrooms, offering comfort and privacy for the whole family. The primary suite serves as a true sanctuary, complete with a luxurious 5-piece ensuite featuring dual vanities, a deep soaker tub, and a glass-enclosed shower. Two additional bedrooms are complemented by a beautifully appointed 4-piece bathroom, while a stylish main floor laundry room provides added convenience. Downstairs, the fully finished lower level expands your living space with two additional large bedrooms and a full bathroom ideal for teens, in-laws, or guests. A spacious rec room offers endless versatility, whether you're envisioning a home theatre, gym, or playroom. (id:35762)
Real Broker Ontario Ltd.
22 Harvey Street
Hamilton, Ontario
Welcome to 22 Harvey Street, a freehold detached home set on a family-friendly street in the heart of Hamilton's vibrant Stipley South neighbourhood. Just minutes from Gage Park, Tim Hortons Field, Ottawa Street's shopping and dining, public transit, and schools, this location offers both convenience and long-term upside. The home features a spacious, sun-filled layout with three well-sized bedrooms and a full bathroom on the upper level. The main floor includes a comfortable living room, a separate dining area, a powder room and an updated kitchen with walkout access to a fully fenced backyard. Whether you're hosting summer gatherings or planning a future garden suite, this outdoor space offers great flexibility and potential. A full basement provides additional storage and future options to finish for more living space or as a secondary unit. The property has been maintained with essential updates, including newer windows and flooring, while allowing room for customization. Currently tenanted on a month-to-month basis, this home is ideal for end-users seeking a detached property with rental income, or for investors looking for a reliable addition to their portfolio. A detached garage and on-street parking is available, and low property taxes make ownership even more attractive. With a strong location and versatile layout, 22 Harvey Street offers a solid foundation in one of Hamilton's fastest-growing communities. (id:35762)
Forest Hill Real Estate Inc.
1045 East Avenue
Mississauga, Ontario
Charming, well-maintained backsplit bungalow Located in a sought-after, quiet neighborhood of Lakeview. spacious, inviting living space with a large eat-in kitchen, Newer Appliance, This beautifully updated 1.5-storey home offers an inviting open concept main floor layout filled with character. Gas stove. 3+1 Beds, with 2 Full Baths, Separate Entrance with an additional Kitchen in the Basement, Garage and storage in the back. Minutes from Port Credit, you'll find amazing restaurants, boutiques, and top-rated schools. (id:35762)
Century 21 Heritage Group Ltd.
2110 - 1461 Lawrence Avenue W
Toronto, Ontario
Welcome Home To This Sun-Filled 1-Bedroom Condo On The 21st Floor, Offering Gorgeous Sunset Views And A Thoughtfully Designed Layout That Makes The Most Of Every Inch. The Stylish Kitchen With Island Is Perfect For Casual Meals Or Entertaining, And The Large Balcony Is Your Private Escape In The Sky. You'll Love The Added Perks Like Access To Fantastic Building Amenities Including A Gym, Party Room, Visitor Parking, And Even A Dog Wash For Your Furry Friend. Ideally Located Just Minutes From Yorkdale Mall, Grocery Stores, Transit, And Major Highways Like The 401 And TTC And The Eglinton Crosstown, This Is City Living At Its Most Convenient. (id:35762)
Bosley Real Estate Ltd.
2101 - 188 Clark Boulevard
Brampton, Ontario
This stylish 1 Bedroom + Den condo offers stunning unobstructed east-facing views and a bright, open-concept layout that perfectly suits modern living. The sleek kitchen is equipped with stainless steel appliances, quartz countertops, and a convenient breakfast bar. The versatile den makes an ideal home office, studio, or cozy reading nook. Step out onto your private balcony and enjoy your morning coffee or wind down after a long day. A great fit for young professionals or couples looking for a contemporary space in a vibrant location. Live in a vibrant, family-friendly neighbourhood with Brampton Transit at your doorstep, plus parks, shops, and Hwy 410 nearby for an easy commute. Fantastic amenities include a gym, outdoor pool with BBQ area, party room, Wi-Fi lounge, and guest suites. Move in and elevate your lifestylethis is city living at its best! Parking available to rent. Tenant to pay hydro. (id:35762)
Royal LePage Real Estate Services Ltd.
1478 Lawrence Avenue W
Toronto, Ontario
Welcome to 1478 Lawrence Ave W - A beautifully updated 2-storey home offering modern comfort & style in a high demand Toronto neighborhood on a rarely offered EXTRA DEEP lot measuring approximately 30x183ft! Location, Location, Location!! Perfectly situated between to 2 major GO Stations (Yorkdale GO & Weston GO) with a bus stop just a few doors down. 1478 Lawrence Ave W is directly across the lovely Amesbury Park & Amesbury Community Center. Major retail chains is just a few steps away. Metro, Walmart, LCBO & so much more. You can't ask for a more convenient location than this! Excellent rental opportunity with a separate entrance. **Potential to convert the garage in to a garden suite** This is a wonderful & versatile property for families and offers a lucrative rental opportunity for those who are investor-minded. No detail overlooked!! $$$$ spent on major upgrades so you don't have to! Front Porch (2025), Kitchen (2025), 2nd Floor Bathroom (2025), Crown Moulding (2025), Zebra Blinds (2025), Owned Tankless Water Heater (2025), Owned Heat Pump & Furnace (2023). This home has been virtually staged. (id:35762)
Royal LePage Connect Realty
56 Meadow Oak Place
Toronto, Ontario
Situated On A Cul-De-Sac In The Lovely Pelmo Park Neighborhood, This Stunning Fully Detached Home Welcomes You With Its Beautifully Landscaped Yard. Double Car Garage + 2 Additional Parking Spaces On Private Double Driveway. Inside Boasts A Very Bright And Spacious Floor Plan W/ Separate Living W/ Hardwood Floors, Huge Eat-In Kitchen, 4 Very Large Bedrooms, Master W/ Walk In And 5 Pc Ensuite, Main Floor Laundry + Much More! Extras: Fully Fenced & Landscaped Backyard With Patio Is Your Oasis In The City! Don't Forget The Finished Basement Offering A Very Large Open Concept Rec Room & More! Ideal Neighborhood With Access To Ttc, Wonderful Shops, Restaurants, Parks Etc (id:35762)
RE/MAX West Realty Inc.
126 Ardwick Boulevard
Toronto, Ontario
Welcome to 126 Ardwick Blvd, a charming raised semi-detached bungalow located in a vibrant, family-friendly neighbourhood. This 3+1 bedroom, 2-bathroom home offers exceptional flexibility with three separate entrances, making it perfect for multi-generational living or rental potential.The bright, open-concept main floor features a spacious living and dining area filled with natural light, and a walkout to a front-facing balcony ideal for enjoying your morning coffee or relaxing in the evening.The fully finished basement is a true highlight, offering a complete apartment setup with its own kitchen, laundry room, full bathroom, bedroom, and a separate entrance. Whether you're looking to generate rental income, host extended family, or create a private space for guests, this lower level provides endless options. Located in a sought-after community with a Walk Score of 73, you'll enjoy close proximity to parks, schools, shops, and public transit. With plenty of space, versatility, and convenience, 126 Ardwick Blvd is the opportunity you've been waiting for. (id:35762)
RE/MAX Experts
4006 - 50 Absolute Avenue
Mississauga, Ontario
Fully Furnished Beautiful, Bright And Spacious Unit On 40th Floor. Amazing Views. Totally Renovated. Floor To Ceiling Windows T/O. Not Another Unit Like This In The Entire Building. Panoramic views of the city and skyline. 2nd bedroom can be used as an office. 2 Full Washrooms. Amazing Amenities In Complex. A Must See! (id:35762)
RE/MAX Real Estate Centre Inc.


