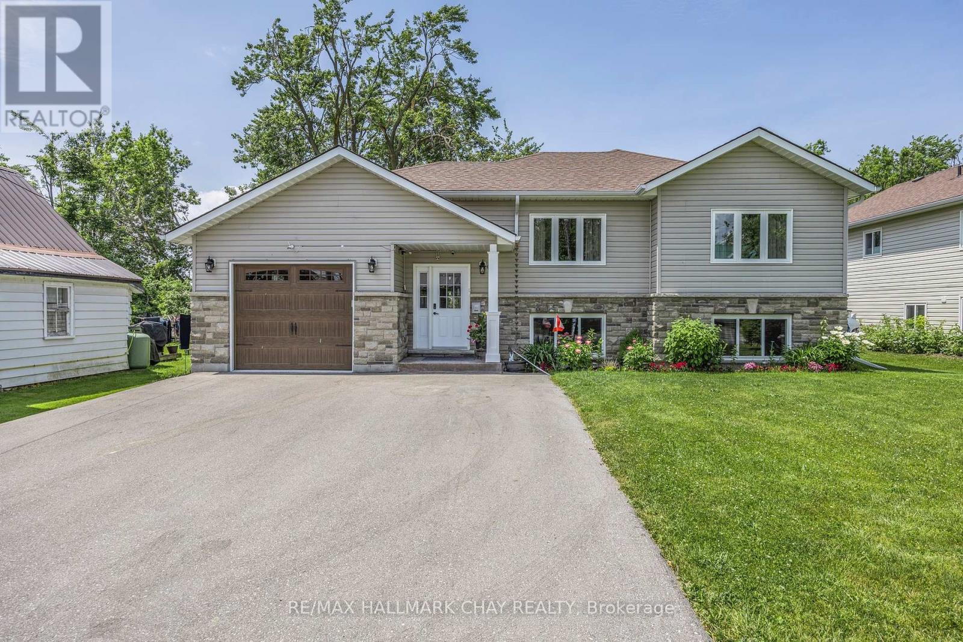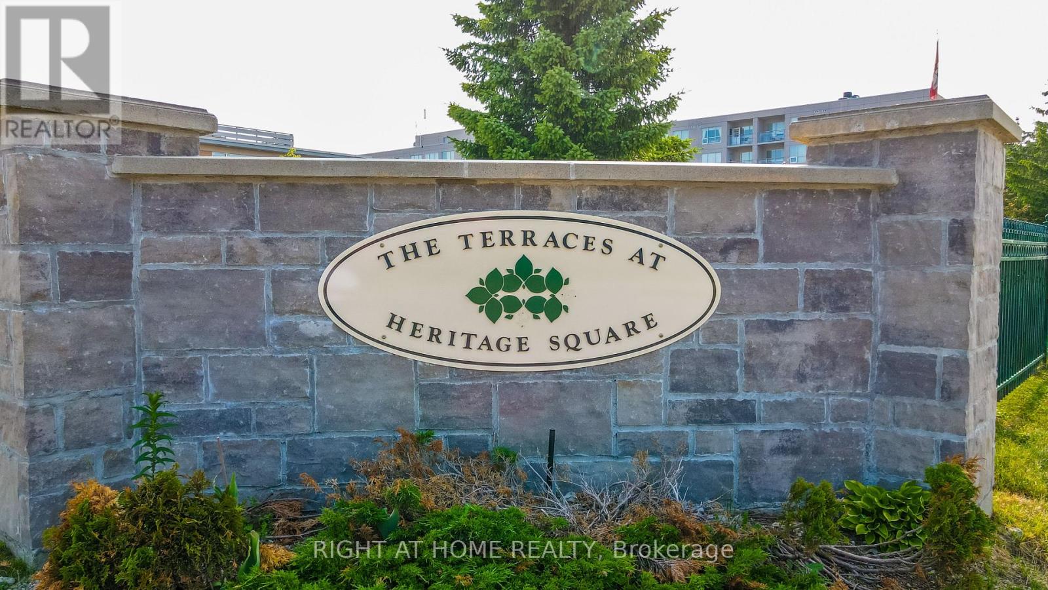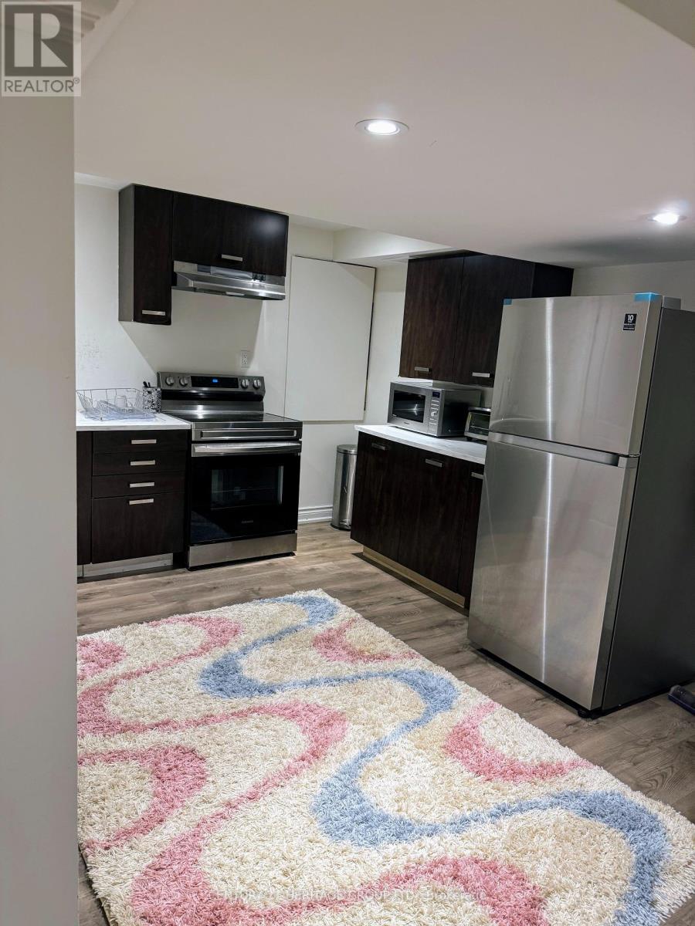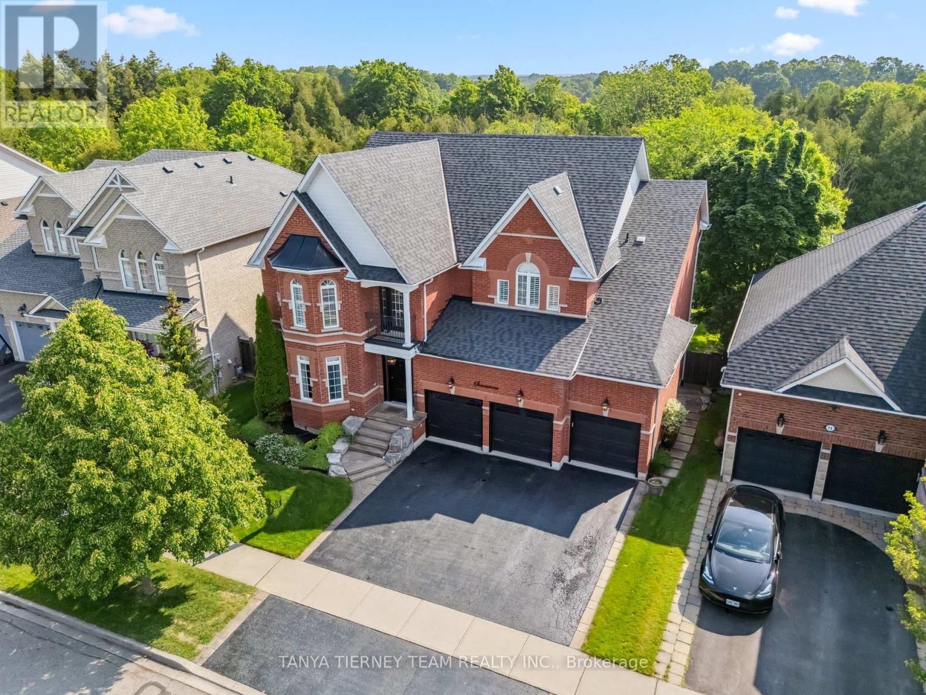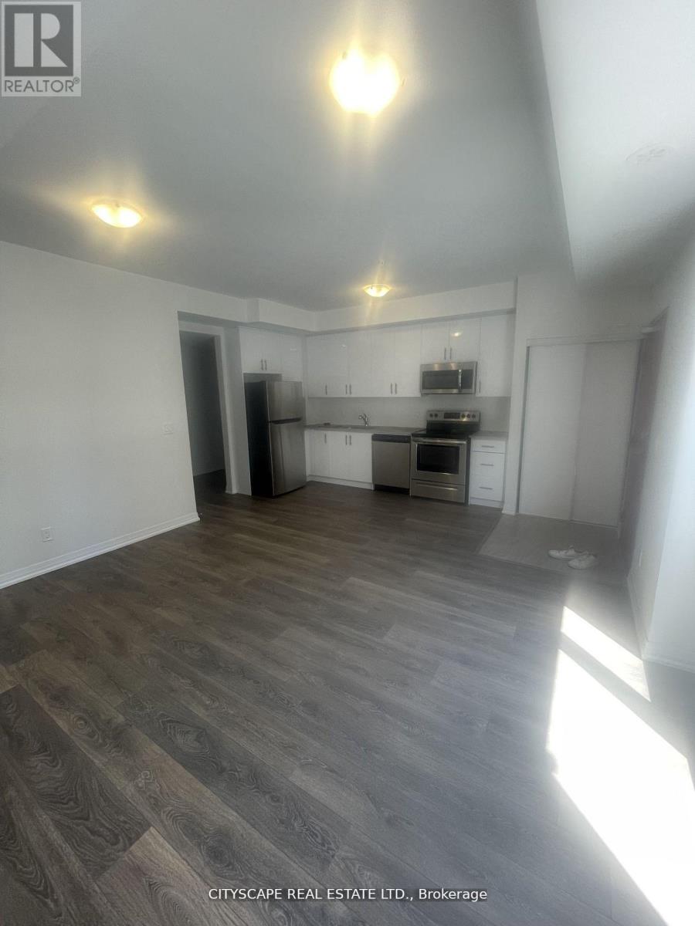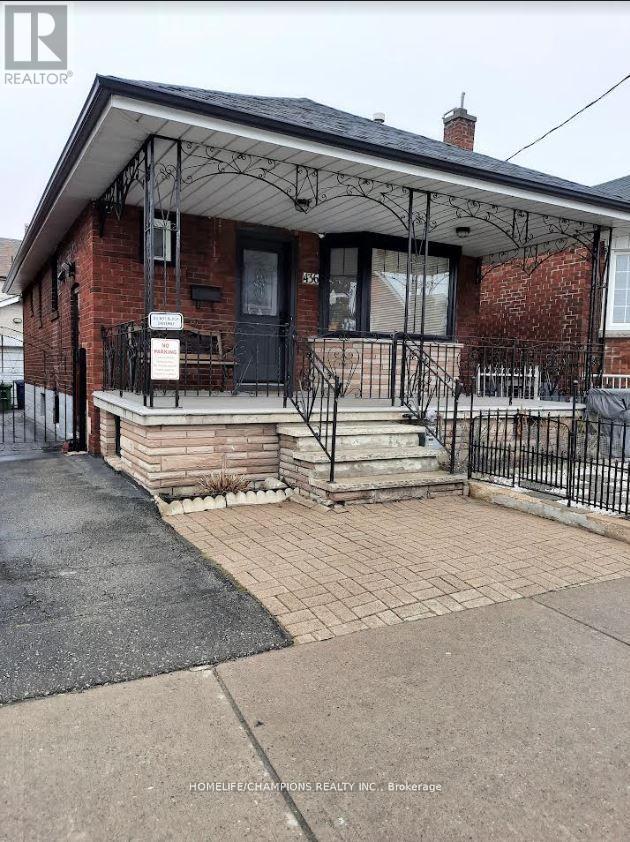1709 - 2155 Burnhamthorpe Road W
Mississauga, Ontario
Peaceful And Breathtaking Panoramic Sunset Views From This Luxurious, Spacious And Naturally Bright 1200+ sqft Corner Unit Located Within The Super Safe 3.5 Acres Gated Community In Erin Mills! Yes, This Freshly Painted 2 Bedroom 2 Full Bathroom Unit Includes Two Parking Spaces, 1 Locker Storage Space And Access To A Private Recreation Centre For Residence! Nearby High Ranking Schools and U of T Mississauga! Convenience Is Key With Walmart Supercentre And Many More Stores Just Across The Street! Steps To South Common Mall, Public Transportation Minutes From 403 And The Qew. Many Upgrades Have Been Done To The Unit Within The Past Couple Of Years, Including Newer Quartz Kitchen Countertops And Backsplash, Both Bathrooms' Flooring, Some Faucets + Sinks And Some Light Fixtures, 2nd Bedroom Mirrored Closet Doors, Entire Unit's Windows With Premium Window Coverings, High-end Customized Built-Ins In Primary Walk-in Closet And 2nd Bedroom Closet. Enjoy Life At The Rec Centre With Usage Of The Indoor Pool, Hot Tub, Sauna, Gym, Basketball/Squash Courts. Feel Safe With 24 Hours Security At The Gatehouse. Maintenance Fees Includes Rogers Highspeed Internet, Cable TV, Hydro, Water, Heat, Air Conditioning, Common Elements and Building Insurance. This Property Is Ready For You To Move-In And Enjoy! Definitely Worth To Take A Look In Person! (id:35762)
Homelife Broadway Realty Inc.
2744 Church Street
Ramara, Ontario
Nestled in the heart of Brechin, this custom-built home, crafted with exceptional attention to detail in 2018, offers an inviting atmosphere with spacious, sunlit rooms. The main level features a seamless open-concept design, combining the living, dining, and kitchen areas, perfect for both everyday comfort and entertaining. The primary bedroom is complemented by a 3-piece ensuite and a walk-in closet. Two additional well-sized bedrooms on the main floor and a beautifully appointed bathroom for family or guests. The bright, welcoming basement is bathed in natural light, thanks to large windows that create a warm, airy feel. The expansive family room is the ideal space for the whole family, featuring durable vinyl plank flooring, custom built-in bookshelves, and rough-in plumbing for a potential wet bar. The lower level also includes an additional bedroom, a 4-piece bathroom, and a convenient laundry room. Outside, the oversized, enclosed deck invites you to unwind, while the greenhouse offers a perfect spot for gardening enthusiasts. Attached oversized, insulated and dry-walled garage with 8 ft overhead door. Ample driveway parking for up to six vehicles. Municipal water and sewer services to the home. Located just minutes from the serene shores of Lake Simcoe, as well as schools and shopping, this home strikes the perfect balance between peaceful living and convenience. This home has been impeccably maintained and is move-in ready! (id:35762)
RE/MAX Hallmark Chay Realty
13895 County Rd 27 Road
Springwater, Ontario
Location! Location! Stop searching - this property has it all! Enjoy this large OPEN CONCEPT raised bungalow, surrounded by over 49 acres of winding, groomed trails, forests, open fields and peaceful, quiet nature! A sweeping estate style driveway expands to this stunning property offering a contractors dream 60' x 45' shop w/ 60 amp electrical service, poured concrete floor, upgraded LED lights and much more! In addition to the 2 car attached garage, enjoy an additional separate 24' x 24' detached shop/garage. With tons of natural light, this home offers a very open concept layout, w/ 9' ceilings, large white kitchen w/ island, and two rear walkouts! BONUS: main floor features an oversized mud room with laundry, inside entry garage access w/ an additional walk-out to the deck. Garage includes a separate entrance to basement (ideal for an in-law suite!) Basement is completely open concept with a stunning large gas fireplace (Yes home has natural gas!) large above grade windows, office area, mechanical room w/ extra storage & cold room, additional washroom, and a private separate entrance from garage! Exterior features a private fenced rear area for children or pets and a large heated above ground pool and deck! A contractor or business owners dream surrounded by peaceful forests and tranquil nature just minutes from great shopping, the white sandy beaches of Wasaga & Tiny, skiing, Veta Spa, and 20 minutes to Barrie! (id:35762)
Sutton Group Incentive Realty Inc.
506 - 90 Dean Avenue
Barrie, Ontario
Client RemarksThe Terraces of Heritage Square is a Adult over 60+ building. These buildings have lots to offer, Party rooms, library, computer room and a second level roof top gardens. Ground floor lockers and parking. |These buildings were built with wider hallways with hand rails and all wheel chair accessible to assist in those later years of life. It is independent living with all the amenities you will need. Walking distance to the library, restaurants and shopping. Barrie transit stops right out front of the building for easy transportation. This Allandale Suite is 1 Bedroom with ensuite bath with a one piece shower with seat and safety bars. There's also a convenient 2 piece powder room across from the Den. The kitchen overlooks the Living Rooms with convenient look through. The kitchen has updated counters and a separate panty and extra pots and pan drawers and counter. Ceramics in the foyer through to the kitchen. Hardwood flooring throughout the rest of the suite. In suite Laundry with added storage. Open House tour every Tuesday at 2pm Please meet in lobby of 94 Dean Ave (id:35762)
Right At Home Realty
9 Dunham Crescent
Aurora, Ontario
Opportunity knocks! Welcome to this 3 bedroom, 3 level backsplit nestled in quiet, family oriented neighbourhood on a peaceful crescent with mature trees. No neighbours behind! Set on a rare deep lot that backs onto York Region Park with gate access. This home offers a unique blend of privacy, green space, and potential. Ideal for first-time buyers, downsizers, investors, or anyone looking to personalize a home to their taste. This semi-detached property offers a great layout and versatility. Large living/dining room with high ceilings and lots of natural light, accented with wood wainscotting. Generous bedrooms with ample closet space. 2nd bedroom balcony offers a fantastic veiw. Lower level family room with oversized windows and separate entrance. Located close to schools, transit, shopping, and community amenities. This is your chance to own a home in a desirable location. Unlock the potential and make this property your own. (id:35762)
Royal LePage Rcr Realty
347 Lakeland Crescent
Brock, Ontario
This home offers the perfect combination of functionality and charm in an unbeatable location. Updated Raised Bungalow In A Fantastic Neighborhood. Spacious Layout, Bright & Inviting Main Floor with generous living space. 3+1 Bedrooms, Plenty of room for family, guests, or home office. Finished Basement, extra living space with endless possibilities, recreation room-gym play area. Attached Garage, convenient and secure, parking with extra storage. Large fenced Yard, Perfect for kids, pets, and outdoor entertaining, and room for a pool. Spacious Paved Driveway-Ample parking for multiple vehicles. Prime location-Walking Distance to schools, parks, and amenities. This home offers the perfect blend of comfort, space, and convenience, ideal for families, down sizers or first-time buyers (id:35762)
Royal LePage Your Community Realty
334 Hewitt Circle
Newmarket, Ontario
Charming One-Bedroom Basement Apartment for Lease Move-In Ready! Welcome to this cozy and private one-bedroom basement apartment located in a quiet, family-friendly neighborhood in Newmarket. Perfect for a single professional or a couple, this inviting space offers comfort, convenience, and affordability. Features: Spacious bedroom with large closet. Open-concept living/dining area with Laminate flooring, Modern kitchenette with ample cabinet space Clean and well-maintained 3-piece bathroom Private entrance for added privacy. Shared laundry facilities available. One parking spot included. Location Highlights: Minutes from GO station, Highway 404, and local shops. Close to parks, trails, and other outdoor amenities Quiet residential area with friendly neighbours. Available immediately. First and last month's rent required. (id:35762)
Century 21 Heritage Group Ltd.
145 - 1010 Glen Street
Oshawa, Ontario
Well maintained Condo Townhouse Close To Amenities, Great Location, Freshly painted, Finished Basement with 2 extra Bedrooms and full washrooms. It Features 3 +2 bedrooms, 2 full Bathrooms And Recent Gas Furnace. (id:35762)
Royal Canadian Realty
17 Covington Drive
Whitby, Ontario
Executive Queensgate home situated on a picturesque 142ft deep treed lot & private backyard oasis with 18x32 odyssey salt water pool & extensive landscaping through OGS! Lifted from the pages of a magazine & boasting over 5000 sqft of luxurious living space this home has it all! Stunning wide plank hardwood floors & staircase with elegant wrought iron spindles, pot lights, wainscoting & crown moulding flow through the open concept main floor. Custom kitchen designed by Classic Kitchens with professional grade appliances including built-in oven & 6 burner gas range, quartz counters, pot filler, oversized walk-in pantry & servery. Impressive family room with gas fireplace with custom stone mantle & backyard views. Office with custom vintage barn beam bookshelf & front garden views. Convenient 3.44 x 2.76 mudroom with great storage, separate side entry & garage access. Upstairs you will find 4 well appointed bedrooms, all with ensuite baths! Primary retreat is complete with a 3.10 x 2.79 walk-in dressing rm & 5pc spa like ensuite with quartz vanity, glass rainfall shower & relaxing stand alone soaker tub (2019). 2 staircases to access the professionally finished walk-out basement featuring a climate controlled wine room with wet bar & dishwasher. Spacious rec room with cozy gas fireplace, exercise/5th bedroom, 2nd laundry room & 3pc bath. Enjoy the summer months poolside in your dream backyard with maintenance free composite deck with glass rails providing unobstructed views, gas BBQ hookup, garden shed, manicured lush gardens, in-ground saltwater pool & gated access to the treed space & Winchester Golf course behind. This home will not disappoint & truly exemplifies pride of ownership throughout. Don't miss your opportunity to live on one of Brooklin's most coveted streets! (id:35762)
Tanya Tierney Team Realty Inc.
1304 - 2635 William Jackson Drive
Pickering, Ontario
Very comfortable and spacious bungalow style condo town. Enjoy 2 bedrooms with a large den, upgraded unit all on one floor. No need to go up and down steep stairs, elders and the very young can enjoy this home without the increased risk of falling down stairs!! Primary bedroom is large with a walk in closet (very rare for this complex) spacious ensuite washroom. Unit comes with pot lights thru out, kitchen island that is movable, large outdoor patio to place all of your outdoor patio furniture, stylish window coverings thru out, 9 foot ceilings to add to your comfort, large den that is versatile for many uses such as home office, kids play room, storage, kids bed and much more. Very low maintenance fees allow for more money in your pocket vs other condo town units. Water and heat are included in your maintenance fees!!Come in an enjoy all this unit has to offer. (id:35762)
Cityscape Real Estate Ltd.
436 Oakwood Avenue
Toronto, Ontario
Welcome to Gorgeous and lovely up-dated Bungalow fully renovated from top to bottom In A High Demand Neighborhood, "OPEN CONCEPT" kitchen living and dining, bright pot lights with dimmer, Separate entrance to 3 bedrooms basement in-laws apartment, gated 3 cars parking driveway + 1 car detached concrete garage, all appliances (2021), Roof shingles (2021), Tankless water heater (rental $49.90/mo) and Gas furnace 2021, washer and dryer 2021. Upgraded Electrical Panel(2021), BONUS Features in the garage for summer entertainments "wall mounted TV and Karaoke sound system" plus ++Lovely and upgraded garden and Gazebo in the backyard. Steps to TTC Bus Stop, Restaurants, Schools, 15-20 minutes to Downtown Toronto, close to all amenities. (id:35762)
Homelife/champions Realty Inc.
73 Lord Seaton Road
Toronto, Ontario
Step into a realm of refined opulence and sophistication with this meticulously crafted masterpiece,boasting approximately 6500 square feet of transitional brilliance. Its custom-cut Indiana limestoneexterior and expertly-crafted Inspire Roof offer a visual symphony of elegance. 2-Story Grand FoyerW/ Sweeping Staircase That Sets The Stage For Elegance Accentuated By A Stunning Swarovski CrystalSkylight.Sprawling & Open Kit. w/Masterfully Crafted Cabinetry, Oversized Centre Island, AndButler's Pantry.Massive Prim.suite W/ 11 pc. Heated Floor. Main Floor Boasts Panelled Library. BsmtIncludes A Nanny's Suite, Sauna, Gym, HoHome Theatre, Wet Bar, Wine Cellar & Radiant Heated Floor.Triple Car Garage W/ Direct Access To Multi-floor Elevator.All Light Fixtures Are TastefullySelected From Restoration Hardware Collection. Automated lighting System And Heated Driveway ForYour Comfort And Convenience. Conveniently Located w/Easy Access To Transit, Top public & PrivateSchools And The 40 (id:35762)
Homelife Frontier Realty Inc.


