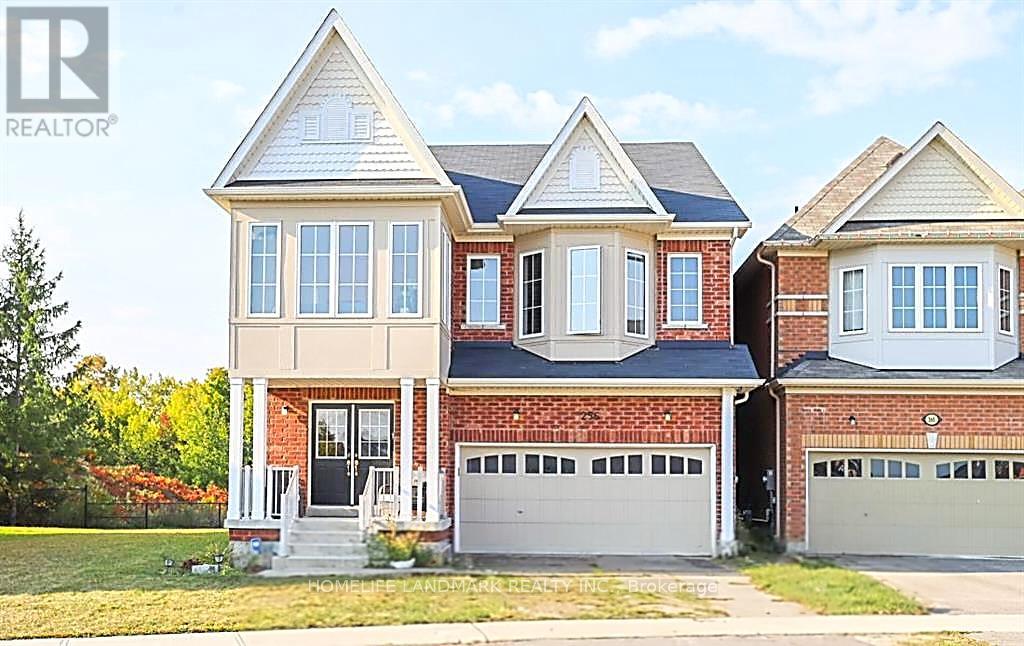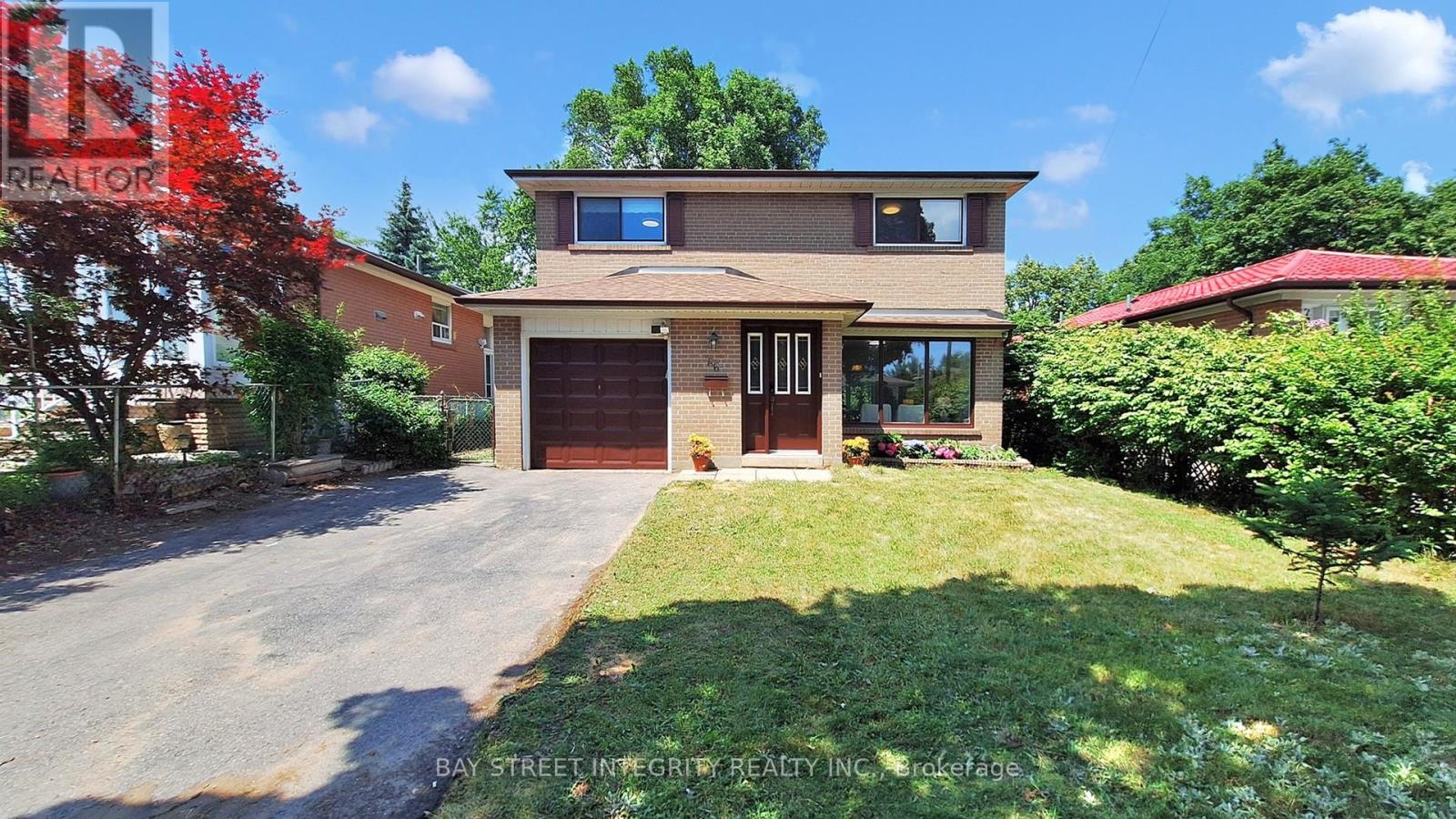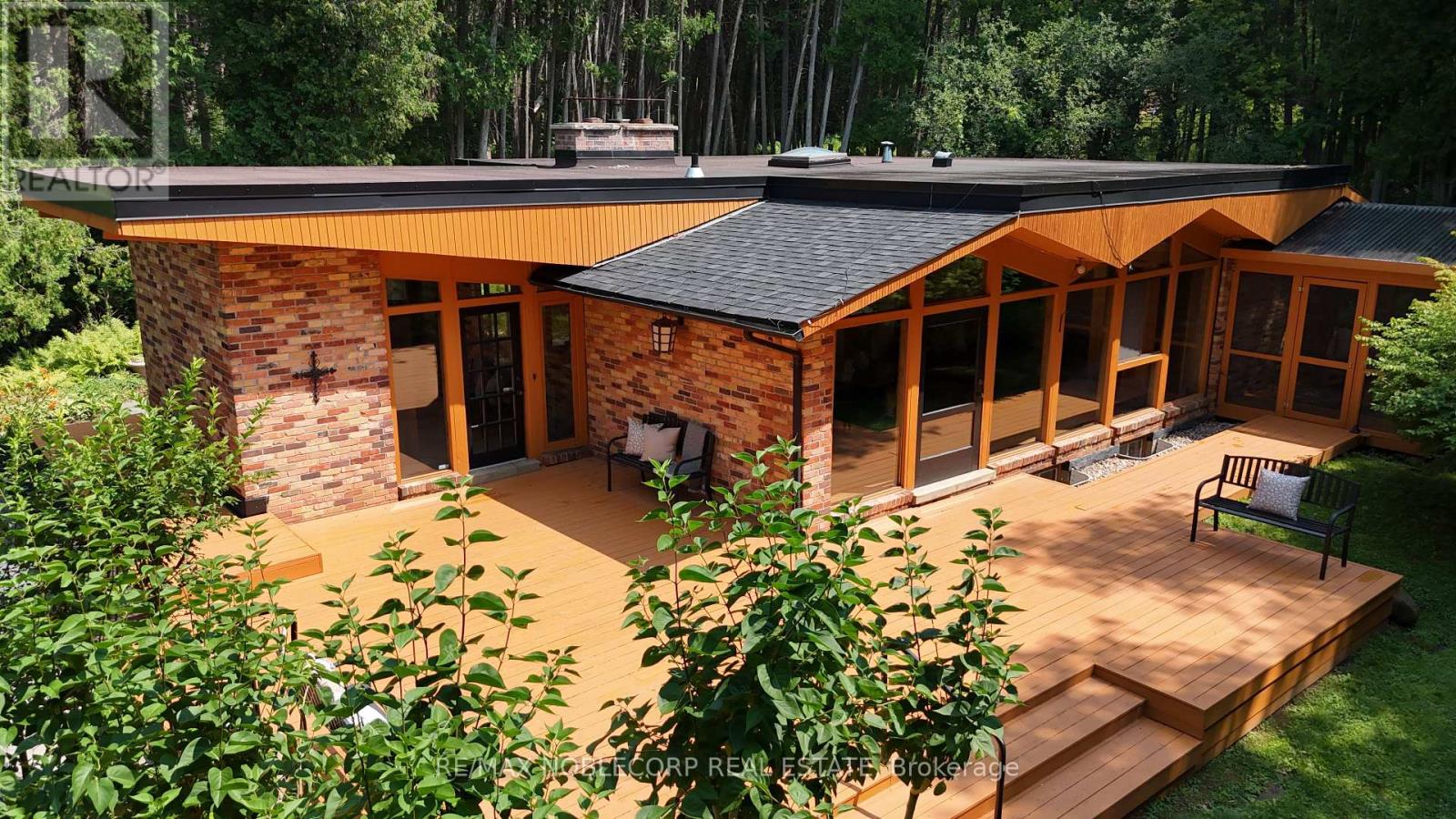256 Greenwood Road
Whitchurch-Stouffville, Ontario
Modern, Spacious & Open Concept 4 Bedroom + 4 Full Bath Executive Home In Heritage Estate, Quiet Neighborhood In Prime Stouffville, Located On Premium Lot Backing Onto Unobstructed Greenspace & Siding On Extra Wide Setback On West Side. Bright South Exposure, Functional Floor Plan Offering Over 3,700 Square Feet Of Finished Total Living Space. 9' Ceilings & Hardwood Floors Throughout Main. Modern Kitchen Featuring Centre Island, Granite Counter Tops, Backsplash, Stainless-Steel Appliances, And Breakfast Area Walking Out To Deck. Spacious Bedrooms All Accessible To Baths. Large Primary Bedroom Includes 5 Pc Ensuite, His/Hers Closets, And Overlooks Green Space. Full Of Privacy But Yet Right In The Heart Of City. Steps Top Tier Elementary School With French Immersion As Well As English Stream Programs. Walking Distance From Park, Community Centre, Grocery, Restaurant, Dental Offices, Medical Clinics. Well-Served By Public Transit, Stouffville GO Train Line Connects To Toronto. This Move-In Ready Home Blends Comfort, Function & Potential Ideal For Anyone Looking To Settle Into A Welcoming Community. (id:35762)
Homelife Landmark Realty Inc.
83 Dawson Manor Boulevard
Newmarket, Ontario
A rare and remarkable opportunity to own the beautifully restored Bonshaw Farmhouse now a fully renovated commercial building, perfectly positioned on one of the busiest, most high-traffic corners in the area. This iconic property offers unmatched exposure and curb appeal, ideal for businesses seeking visibility, distinction, and long-term value.Zoned for mixed use, the building allows for a wide variety of uses including pharmacy, family physician, medical lab, dental or specialty clinics, daycare, school, office, retail, spa, and residential units making it especially appealing for medical professionals and investors alike.Thoughtfully relocated and set on a brand-new foundation, the Bonshaw Farmhouse has been extensively upgraded with all major mechanical systems and modern commercial finishes. Soaring ceiling heights114 on the main floor, 99 upstairs, and 83 in the lower level combined with oversized windows create bright, airy interiors throughout.Currently, the second floor is tenanted by a highly reputable, well-established spa, bringing immediate value and a complementary wellness presence to the building.The property also features 19 on-site parking spaces, an exceptional asset and tasteful renovations throughout, including tile flooring and designer upgrades, with tens of thousands of dollars invested.This is a standout investment opportunity in a landmark location,where heritage charm meets modern commercial versatility.If the property is shown by LA's via a private scheduled showing and clients bring a successful offer, the Co-Op commission will be reduced by 1%. (id:35762)
Royal LePage Signature Realty
2 Hill Drive
Aurora, Ontario
Welcome To 2 Hill Drive, A Bright And Spacious 4-Level Backsplit Nestled In The Prestigious Hills Of St. Andrew Neighbourhood In Aurora *Surrounded By Custom Homes And Located On A Quiet, Family-Friendly Street, This Home Offers A Unique Blend Of Charm, Functionality, And Future Potential * Enjoy The Convenience Of Being Just Minutes From St. Andrews College, St. Annes School, And Highly Ranked Public Schools Making This A Prime Location For Growing Families Seeking Top-Tier Education Options * Step Inside To Discover A Sun-Filled Living Room With Expansive Windows, Pot Lights, And Gleaming Hardwood Floors, Flowing Seamlessly Into An Elegant Dining Area With A Walkout To The Deck *The Eat-In Kitchen Features An Abundance Of Cabinetry, Counter Space, And Large Picture Window Overlooking The Lush Backyard Perfect For Everyday Living And Weekend Hosting Alike * This Well-Designed Layout Offers A Large Family/Rec Room On The Lower Level, Complete With A Separate Walkout And Endless Possibilities Whether You Envision A Cozy Media Room, Home Office, Or Play Area, Its Ready To Suit Your Lifestyle * Upstairs, You'll Find Comfortable Bedrooms With Hardwood Floors And Excellent Natural Light, Including A Spacious Primary Retreat*Step Outside To A Private, Fully Fenced Backyard With A Sprawling Deck And Mature Trees An Ideal Space For Summer Gatherings, Outdoor Dining, Or Simply Relaxing In A Quiet, Natural Setting * The Large Lot Provides Ample Room For Gardening, Play, Or Future Enhancements * With Great Bones, A Functional Layout, And Prime Location, This Home Is Ready For Your Personal Touches * Located Just Minutes To Parks, Trails, Shopping, Transit, GO Station, And Major Highways, 2 Hill Drive Combines Everyday Convenience With Long-Term Value In One Of Auroras Most Desirable Neighbourhoods! (id:35762)
Century 21 Heritage Group Ltd.
12 Tupling Street
Bradford West Gwillimbury, Ontario
Stunning New Quality Built Home Loaded W/Upgrades Backing On To Park In Amazing Location! Sun-Filled Flr Plan, Gorgeous Hdwd Flrs & Stairs, Family Rm W/Gas F/Pl Open To Chef's Kitchen W/Quartz Counters, Stainless Steel appliances, Stylish Range Hood . W/O To Yard, Large Bdrms - All W/Upgraded Baths W/Quartz Counters - Master W/Spa-Like Bath Feat. Glass Shower & W/I Closet,Oversized Garage, 2nd Master Bdrm W/Full Ensuite. Finished garage with insulation and heating for complete climate controlled car storage. There is also additional shelving and central vac outlet. Every room is equipped with CAT-5 cabling for permanent and wifi-free internet connection. Newfront entrance door and new garage door. (id:35762)
Century 21 Heritage Group Ltd.
100h - 107 Holland Street E
Bradford West Gwillimbury, Ontario
Professional/Medical/Retail Prime Office Space. Building On Bradford's Busy Holland St., Prime Location,Excellent Exposure. *Large Open Area. Elevator. Ample Parking At Building. Air Conditioned *Gross Lease*(All Utilities Included In Price) Busy Building, Long time stable tenants. Many Permitted uses. Network with other tenants! 24Hr Access. (id:35762)
Royal LePage Your Community Realty
Lower Unit - 354 Park Road N
Oshawa, Ontario
Welcome to the walk out lower unit of 354 Park Rd N, bright bungalow in friendly neighbourhood. Newly renovated two bedroom lower unit for lease, comes with private entrance, ensuite laundry. Moving in now. Brand new washer & dryer, fridge, dishwasher and stove. Close to highway, school, public transit, restaurants and shops.*For Additional Property Details Click The Brochure Icon Below* (id:35762)
Ici Source Real Asset Services Inc.
311 - 45 Cumberland Lane
Ajax, Ontario
Welcome to 45 Cumberland Lane, Suite 311 South Ajax's Premier Waterfront Living! Rarely offered and full of potential, this spacious suite is located in one of Ajax's most desirable lakefront communities, directly across from the stunning shores of Lake Ontario. Enjoy uninterrupted water views right across the street enjoy sunrises, sunsets, and all the beauty in between! Just steps to Rotary Park, splash pads, and the scenic Trans-Canada Trail, with miles of walking and biking paths at your doorstep, this location offers the perfect balance of nature, convenience, and community. Inside, this well-laid-out suite features a generous floor plan with a separate walk-in shower, large principal rooms, and the opportunity to update and make it your own. This an exceptional value for those looking to customize and build equity in a prime location. The building offers resort-style amenities, including: Indoor pool, hot tub, sauna, Party room with fireplace and full kitchen, Games room, full gym, concierge, and 24-hour security, Underground parking, High-speed internet, home phone, water & Rogers Ignite On-Demand all included in fees. Condo living doesn't get better than this especially at this price point for the square footage and location. Don't miss your chance to live by the lake in this well-managed building with exceptional lifestyle perks. (id:35762)
Sutton Group-Heritage Realty Inc.
Bsmt - 822 Douglas Street
Oshawa, Ontario
Welcome to 822 Douglas Street. This basement apartment has a 2-bedroom, 1-bathroom layout and is part of a detached home nestled in a quiet and well-established Oshawa neighbourhood. This beautifully maintained property offers the perfect blend of comfort, space, and convenience. Located close to schools, parks, public transit, GO Station, shopping, and Highway 401. A great opportunity to enjoy suburban living while staying connected to the city. (id:35762)
Royal LePage Terrequity Realty
Main - 822 Douglas Street
Oshawa, Ontario
Welcome to 822 Douglas Street, a charming 3-bedroom, 1-bathroom detached home nestled in a quiet and well-established Oshawa neighbourhood. This beautifully maintained property offers the perfect blend of comfort, space, and convenience. Located close to schools, parks, public transit, GO Station, shopping, and Highway 401. A great opportunity to enjoy suburban living while staying connected to the city (id:35762)
Royal LePage Terrequity Realty
66 Sonmore Drive
Toronto, Ontario
Beautifully maintained 4+1bedroom home on a premium 45 x 132 ft lot in a highly sought-after Scarborough neighbourhood! Featuring newly renovated bathrooms, solid oak hardwood floors on main and second floors, and energy-efficient LED ceiling lights throughout. Freshly painted with eco-friendly paint on walls, ceilings, windows, and doors,clean, bright, and move-in ready. Functional layout filled with natural light, and a well-designed kitchen with breakfast area. Spacious finished basement with separate side entrance,perfect for in-law suite or rental potential. Enjoy a large, private backyard with patio area. Top-rated school district, High-quality education facilities From primary school to high school,family-friendly and peaceful community. Convenient transportation,Walk to GO station, minutes to Hwy 401, shops,banks&parks!A MUST SEE! (id:35762)
Bay Street Integrity Realty Inc.
3435 Greenwood Road
Pickering, Ontario
Welcome to 3435 Greenwood Road, a distinguished private lot (235.20 ft x 377.76 ft) nestled in the peaceful village of Greenwood. This one-of-a-kind architectural custom-built home offers privacy, character, and outdoor beauty on a lush 2.01 acres. With 2,505 sq ft of finished living space, this home blends timeless design with nature's tranquility. Inside, enjoy floor-to-ceiling windows, solid cedar ceilings, and a sunken seating area with a natural gas fireplace. The living room features historic Casa Loma oak pegged hardwood, while the skylit kitchen flows into open-concept dining and living areas. Three bedrooms are on the main floor, plus a private lower-level 4th bedroom, perfect for guests or in-laws. Outdoor living is a dream with 925 sq ft of decking, a screened gazebo, a 335 sq ft patio, a 755 sq ft pool patio with a screened casita, and a stunning 30' x 40' hexagonal pool. The grounds include mature cedar trees, garden patios, and a second well providing an unlimited water supply. (id:35762)
RE/MAX Noblecorp Real Estate
502 - 20 Tubman Avenue
Toronto, Ontario
Welcome to The Wyatt at 20 Tubman Ave, where modern living meets unbeatable convenience. This rare 3-bedroom, 2-bathroom corner suite offers over 1,100 sq ft of stylish, open-concept living space, complete with high ceilings, expansive windows, and a private balcony with sweeping city views. The contemporary kitchen features stainless steel appliances, a large center island with breakfast bar seating, and under-cabinet lighting, perfect for both everyday use and entertaining. The primary bedroom retreat includes two mirrored closets and a private 4-piece ensuite, while two additional spacious bedrooms provide flexibility for family, guests, or a home office. A second full bathroom and ample living space complete this thoughtfully designed unit. Located in the heart of the vibrant Regent Park community, you're just steps from the TTC, lush parks, trendy cafés, and everyday essentials. Enjoy nearby green spaces like Regent Park and Riverdale Park, and discover a growing list of local favourites. With easy access to the DVP, downtown core, and public transit, commuting is a breeze. The Wyatt also offers top-tier amenities and a strong sense of community in a modern, well-managed building.This is urban living at its best- bright, spacious, and in one of Toronto's most exciting neighbourhoods. (id:35762)
RE/MAX Wealth Builders Real Estate












