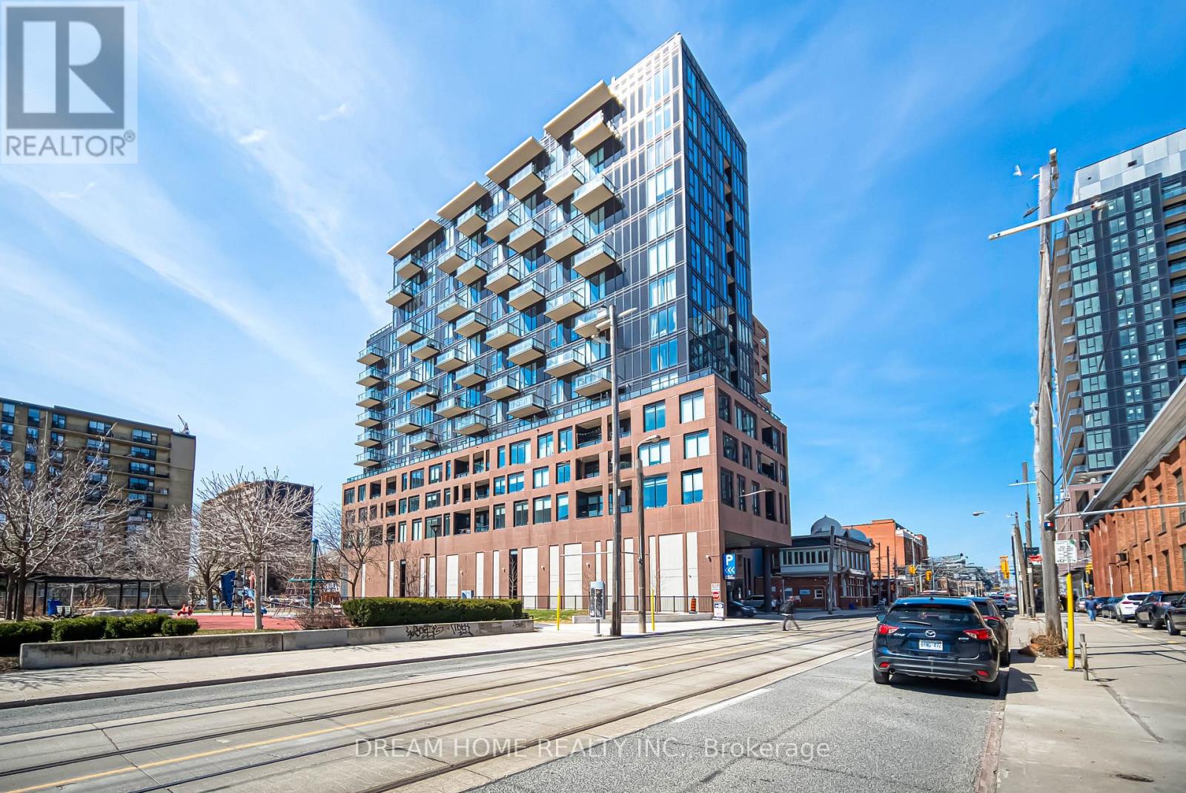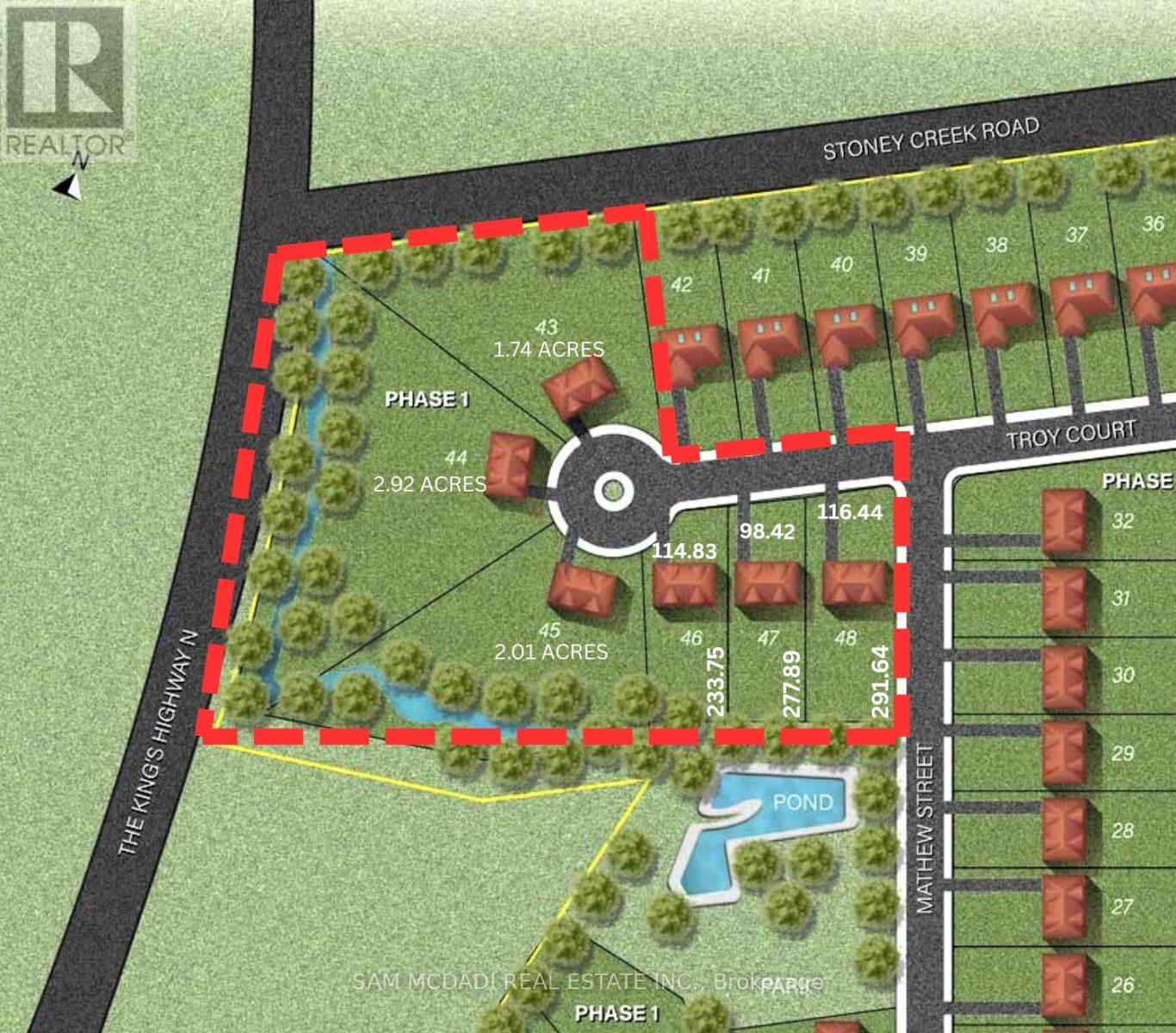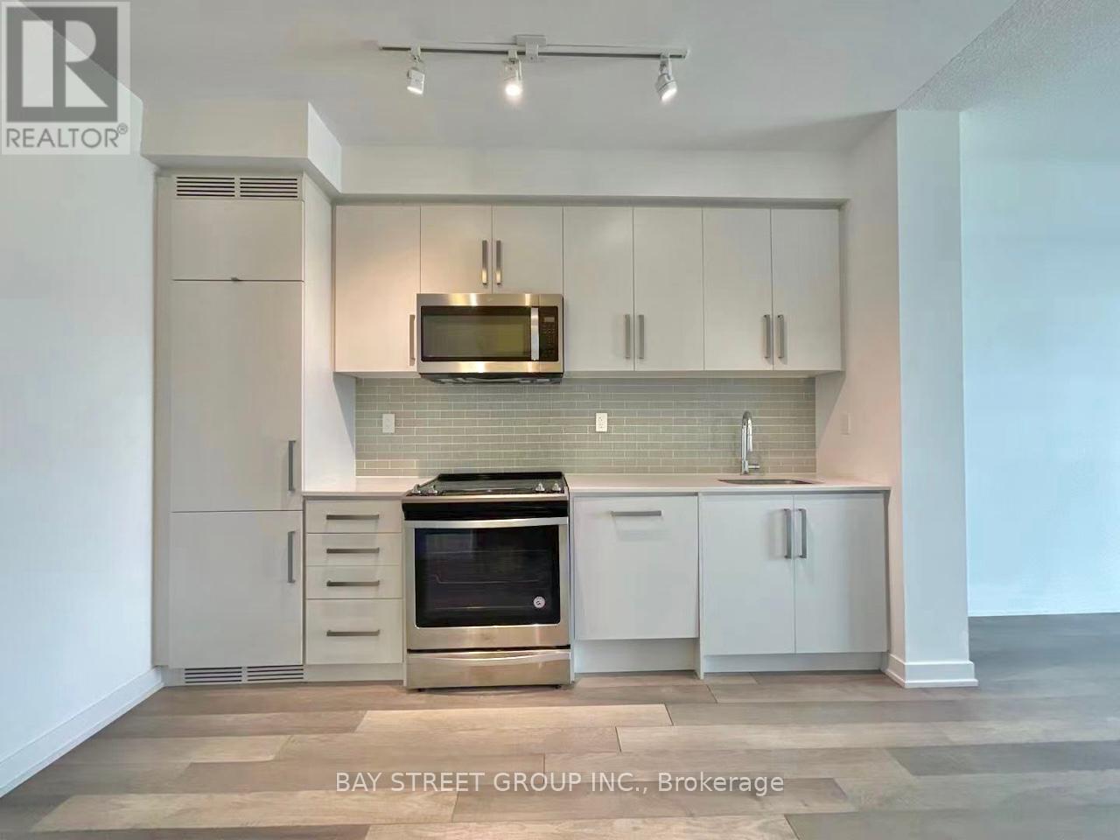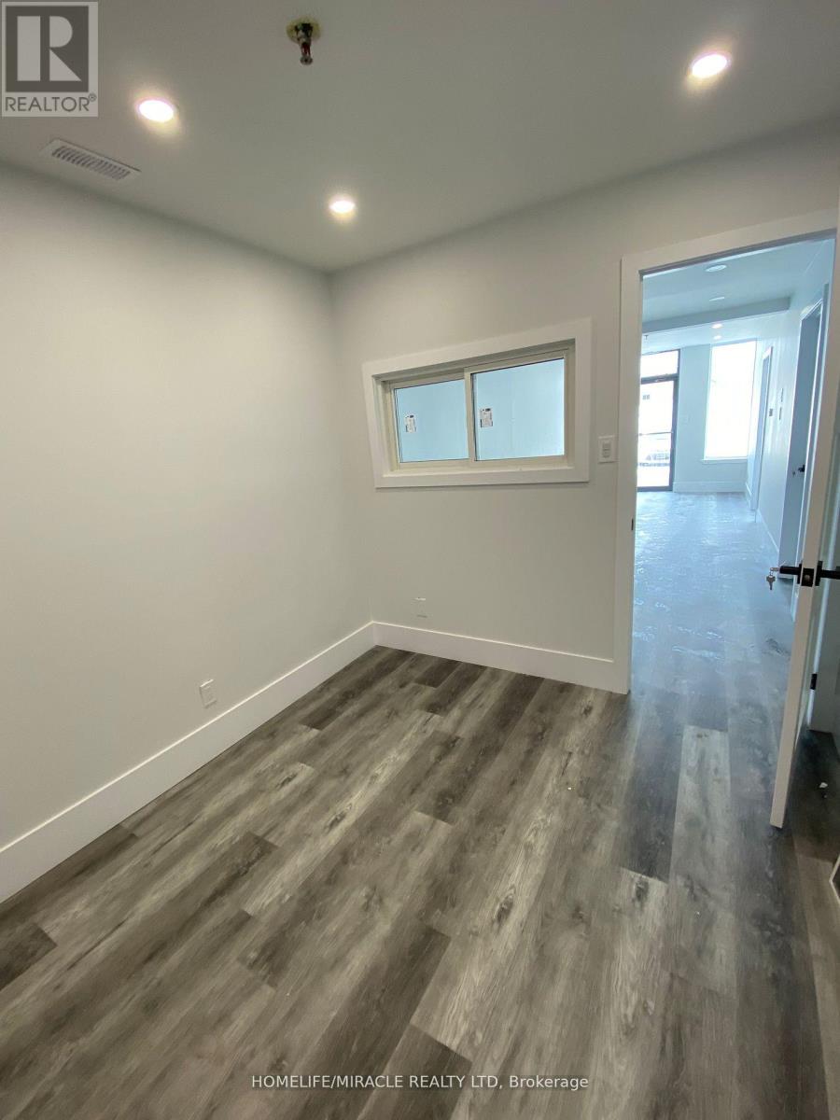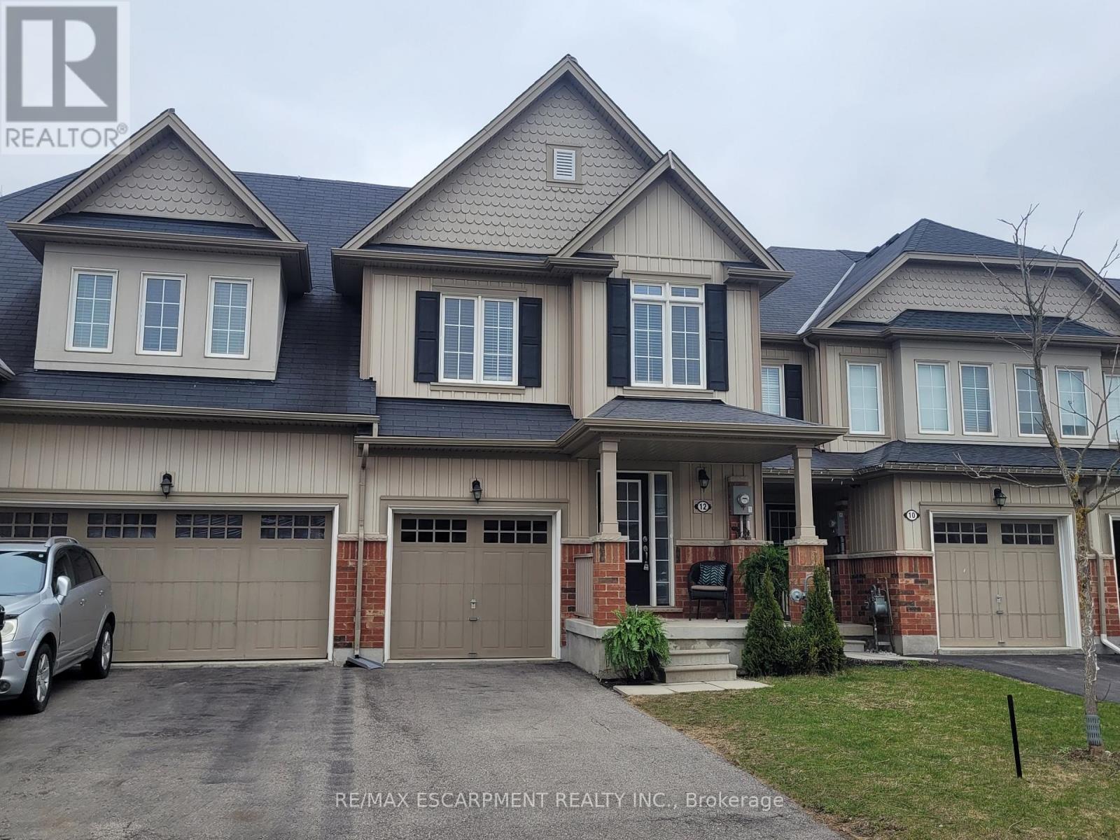1400 Blackmore Street
Innisfil, Ontario
Step into sophistication with this 4 bedroom 3 bathroom executive home that offers the perfect blend of comfort, style & smart innovation. Situated on a beautifully landscaped lot in a sought-after neighborhood, this home offers an extraordinary lifestyle both inside & out. From the moment you arrive, the attention to detail is evident-meticulous landscaping, exterior pot lights, an extended 4-car driveway & an insulated garage door. Inside, the main level is an entertainers dream, anchored by a chef-inspired kitchen complete with granite countertops, a custom tile backsplash, gas stove & premium stainless steel appliances. Designed with both form & function in mind, this space flows seamlessly into a warm and inviting family room adorned with a gas fireplace & designer finishes. The expansive primary bedroom retreat offers a serene escape, a spa-inspired ensuite bath with a soaker tub, double vanity & a glass shower, along with a walk-in closet offering custom storage solutions. Whether you're starting your day or winding down, this private sanctuary delivers the peace & privacy you deserve. Additionally, you'll find 3 further bedrooms, a full bath & the added convenience of an upper-level laundry room. A private side entrance, with porch, to the lower level enhances the home's versatility, offering exceptional potential for a custom in-law suite, without compromising privacy or style. Step outside & you'll find your own private resort-style retreat: unwind under the gazebo, soak in the hot tub or entertain guests on the deck with a dedicated gas BBQ hookup. A heated shed adds versatility for use as a studio, workshop, or seasonal storage. Additional highlights include a gas heater in garage, humidifier, Life Breath air system & more - all curated to offer an elevated lifestyle. This exceptional property offers a rare combination of space, sophistication, and smart functionality - truly a turn-key luxury home built for the way you live today. (id:35762)
Sutton Group Incentive Realty Inc.
1110 - 270 Dufferin Street
Toronto, Ontario
Welcome to XO Condo, a modern 1 bedroom, 1 bathroom unit perfectly situated at King & Dufferin in the heart of Toronto's vibrant West End. This bright north-facing unit offers 489 sq ft of thoughtfully designed living space, complete with an open balcony. Enjoy the convenience of included heat and internet, plus access to exceptional building amenities such as a 24-hour concierge, gym, yoga room, pet spa, BBQ terrace, movie theatre, think tank, and stylish lounge. Commuting is a breeze with the 504 streetcar at your doorstep and Exhibition GO Station just steps away. Surrounded by trendy shops, restaurants, and essentials like Metro and Canadian Tire, this is urban living at its finest in the sought-after Liberty Village area. (id:35762)
Dream Home Realty Inc.
Block 2 (Lots 43-48) - 48 Stoney Creek Road
Haldimand, Ontario
Welcome to SUNRAY ESTATES! A Brand New Pristine & Exclusive Residential Luxury Estate Lots Subdivision Community Featuring 65 Large Premium Lots **Sold with Site Plan Approval * Fully Serviced Site with Internal Roads, Parks & Pond * Shovel Ready for Building **New Luxury Executive Homes Nestled in Serene Nature & Country Living Enclave in Haldimand County Near Major Urban Centres, Hamilton International Airport Community Amenities & Major Highways. Perfect Blend of Rural Charm & Modern Convenience ~Truly A Rare Find~*Total Site Features Over 71 Acres & Offers a Variety of Great Sized Lots from 0.5 Acres to Almost 3 Acre Options. Premium Features on Many of the Lots from Large Pie Shapes, Park & Pond Settings, Private Non-Neighbouring Lots with Predominant Lot Sizes on the Site Averaging 1 Acre & Smaller Lots Still Boasting Min 98ft Frontages x 180ft Depths. *Entire Site will Be Sold Serviced by Developer/Seller with Hydro Cable & Natural Gas Utilities, Internal Paved Roads, Street Lights, Sidewalks, Parks, Ponds & Storms Sewers Completed. Designed for Estate Luxury Custom New Homes Buyer to Service Homes with Cistern & Septic Systems. Various Purchase Options Available from Single Lot Sales, Block of Allocated Lots & Seller Willing to Consider & Work with Buyer on Various Purchase Options & Structure. *This Listing BLOCK OPTION 2 OFFERS: 6 Premium Lots (Lots 43-48), 8.70 Acres, with 3 Massive Pie Shape Lots at 1.74 Ac, 2.92 Ac, & 2.01 Ac + 3 Large Lots Approx 100ft+ x 230ft+ Dp Backing onto Pond & No Rear Neighbour on All Lots Fronting onto Internal Road.*Great Opportunity for Small to Large Builders!! or Build Own Custom Home Amongst Other Estates in this Exclusive New Community in a Prime Location. Minutes to Caledonia, Hamilton & Stoney Creek, Quick Access to Major Highways 403, QEW, Hwy 6. Enjoy Various Local Shops, Golf Courses, Trails, the Grand River, Rec Centres, Schools, Major Shops Nearby, Dining & More While Embracing the Natural Beauty of the Region. (id:35762)
Sam Mcdadi Real Estate Inc.
2103 - 5180 Yonge Street
Toronto, Ontario
1 Bedroom 1 Bathroom Unit With Big Balcony In The Heart Of The North York City Centre. 9Ft Ceiling With Floor To Ceiling Windows. Underground Direct Access To North York Centre/Subway Station, Steps To Library, Banks, Theater, Loblaws & Restaurants. (id:35762)
Bay Street Group Inc.
648 Jennison Road
Marmora And Lake, Ontario
Welcome to your ideal four-season retreat on scenic Dickey Lake, just 2.5 hours from the GTA. This beautifully updated waterfront home offers 1,853 sq. ft. of thoughtfully designed living space, featuring four spacious bedrooms and two modern bathrooms perfect for family living, entertaining, or peaceful relaxation. Built for low-maintenance and style, the home boasts durable aluminum Gentek siding, a metal roof, and energy-efficient North Star windows. Every detail has been carefully modernized, ensuring comfort and functionality throughout. Step outside to breathtaking lake views from the expansive deck ideal for morning coffee or unwinding as the sun sets. Below, the hot tub offers the ultimate relaxation, surrounded by lush gardens, interlocking patios, and a meticulously maintained armour stone shoreline. The sandy, shallow lake entrance is perfect for swimming, kayaking, and family fun. Inside, the walkout basement is an entertainers dream. With soaring nine-foot ceilings, a brand-new fireplace, a spacious rec room, wet bar, and pool table, its designed for both relaxation and socializing. A fourth bedroom and second bathroom add convenience, while direct access to the hot tub and patio enables easy indoor-outdoor living. With multiple lounging areas, an enclosed upper deck for year-round use, and a private waterfront setting, this home offers the perfect blend of luxury and tranquility. Whether you're seeking a vacation home, full-time residence, or a fantastic short-term rental, this property has it all. The sale includes a media marketing package and all furniture, making it a turnkey opportunity for those looking for an stress-free transition. Motivated Sellers! (id:35762)
Keller Williams Innovation Realty
30 - 25 Cardwell Avenue
Toronto, Ontario
Welcome To A Large End Unit Condo Townhouse In The Toronto's Vibrant Agincourt Community. Bright And Spacious Living Room With Cathedral Ceiling. Low Maintenance Fee In A Convenient Location. Back To Ravine. Walk Out Basement. Cul De Sac. Newly Renovated and Painted Kitchen & Bathrooms. Quartz Countertop In Primary Bathroom. Steps To Supermarkets, Banks, Restaurants, Library and Agincourt Mall. Minutes to Scarborough Town Center, Go Train, TTC, Parks, Schools, Golf Course, Hwy 401/DVP. Windows In Kitchen, Breakfast Area And Third Floor (2021). Washer (2021). Roof (2018). Status Certificate Available Upon Request. (id:35762)
Prestigium Real Estate Ltd.
13 - 1365 Midway Boulevard
Mississauga, Ontario
Location ! Location ! Location ! High Traffic Area ! Close to Major Highways ! Very Busy Industrial Area ! Great Exposure to Midway Blvd. Well Appointed 3 Offices with top Notch Finished With waiting area full washroom Kitchen Suitable for Insurance office, Mortgage office, Immigration, Employment Agency, Account office. All three office Sitting area Kitchen and washroom!!!!! (id:35762)
Homelife/miracle Realty Ltd
1399 Shevchenko Boulevard
Oakville, Ontario
Spacious 3 story Executive Townhome located in High Demand Preserve West Community! Close to Oakville Hospital, Walking Trail, shopping center, restaurant etc. Main floor Features a Bedroom W/4 pcs Ensuite, and a Home Office with W/O backyard. A Modern Kitchen, Quartz Countertops, Water-Fall Centre Island/Breakfast Bar, Backsplash, and S/S appliances in Second Floor. Lots of upgrade with Smooth Ceiling, Hardwood Floor through out, Living room W/Electric fireplace, Primary Suite offering a 4-piece Ensuite with Frameless Glass Shower, Quartz Vanity Top in All Baths, SMART and Eco features. Townhome is partial furnished w/existing furniture. Open-concept living space with cozy Great Rm/Living Area & Primary Suite facing beautiful Pond. (id:35762)
RE/MAX West Realty Inc.
347 Osiris Drive
Richmond Hill, Ontario
Don't Miss This Incredible Opportunity! Whether youre a growing family, a savvy investor, or looking for multi-generational living, this property checks all the boxes. Discover this beautifully renovated bungalow located in the heart of Richmond Hills, Crosby neighborhood. This charming home has undergone an extensive almost top-to-bottom renovation, featuring upgraded flooring, windows, kitchen, bathrooms, and appliances, truly move-in ready.The main floor boasts a spacious, sun-filled living and dining area, perfect for entertaining. The modern kitchen offers custom cabinetry, a stylish center island, and an abundance of natural light streaming in through large windows, making it a chefs dream.You'll find three generously sized bedrooms on the main level, each comfortably fitting a queen or king-size bed and offering ample closet space.The fully finished basement, with a separate entrance, It features its own living room, dining area, kitchen, two spacious bedrooms with windows, and two laundry rooms settings, providing privacy and flexibility for multi-generational living or income potential. Additional highlights include large driveway with space for up to six vehicles. Location is everything, and this home delivers: just a short walk to Bayview Secondary School (one of the areas top-ranked schools), Richmond Hill GO Station, Centennial Pool, and Crosby Park, where you will find tennis courts, a basketball court, and a football field. Plus, enjoy unbeatable convenience with nearby Walmart, restaurants, grocery stores, banks, and more.This is more than just a home, its a lifestyle upgrade with endless possibilities for personal enjoyment and future development potential. Don's miss out! Schedule your private showing today and make this gem yours! (id:35762)
RE/MAX Atrium Home Realty
317 - 8 Dovercourt Road
Toronto, Ontario
A true standout in the heart of Queen West. This rarely offered 2-storey residence in the award-winning Art Condos combines the best of condo living with the feel of a modern townhouse. Perched on the 3rd floor, this unique property features its own outdoor entrance, a private terrace with heated floors (no shovelling required!), and two extra outdoor spaces that seamlessly connect indoor and outdoor living. Inside, enjoy a thoughtfully designed 2 bed, 2.5 bath layout with soaring ceilings, floor-to-ceiling windows, and engineered hardwood floors. The custom Scavolini kitchen with quartz countertops is both functional and refined. A main floor powder room adds convenience, while spacious principal rooms offer comfort and versatility. Includes premium parking with direct access to an oversized locker. Located just steps to Queen & King West's best restaurants, shops, cafes, Trinity Bellwoods Park and transit. A rare opportunity to own one of the building's most coveted layouts. (id:35762)
RE/MAX Hallmark Realty Ltd.
5482 Bestview Way
Mississauga, Ontario
Looking for more home and less stress? This detached home in Churchill Meadows is move-in ready, meticulously maintained, and designed for real life. Soaring 10-ft ceilings and oversized 8-ft doors on the main floor create a sense of openness throughout, and the grand entry hall - with a sweeping oak staircase - sets the tone from the moment you walk in. The bright, airy living room features two-storey ceilings and massive windows that flood the space with light. The open-concept kitchen has a pantry closet, and plenty of prep space, with a sunny eat-in area perfect for busy mornings. The flexible layout includes a rare main-floor bedroom with a walk-in closet and 3-pc semi-ensuite - ideal as a guest room, home office, or formal dining room. Upstairs, the primary suite impresses with a vaulted ceiling, large walk-in closet, and a five-piece ensuite complete with double sinks, a soaker tub and walk-in shower. Two more generously sized bedrooms, a jack-and-jill bath, and second-floor laundry complete the upper level. Downstairs, the finished rec room offers a cozy spot for movies or game nights, while the unfinished portion (with bathroom rough-in and oversized windows) holds potential for another bedroom, gym, or in-law suite. The sunny backyard is ready for your vision. Located on a quiet street close to great schools, parks, and state-of-the-art Churchill Meadows Community Centre, this home is ready to grow with your family. (id:35762)
Bspoke Realty Inc.
12 Lynch Crescent
Hamilton, Ontario
NO FEES! Ideal Location! Impressive FREEHOLD Townhome in pristine condition on quiet crescent street. Fully fenced yard with patio for privacy. Neutral decor throughout, gleaming hardwood on main level, Open Concept design. Central island-breakfast bar, spacious kitchen with stainless steel appliances. Sunny dinette area facing east to capture the morning sun! Bonus loft area on upper level - a great place for play or as a computer nook. Huge walk-in closet and 3 piece ensuite bath with Primary Bedroom suite. 2 other spacious bedrooms (both facing east) share the 4-piece main bath. Unspoiled basement for laundry, with lots of additional recreation space. Attached garage with inside entry for your convenience. Long driveway, landscaped front yard presents great curb appeal. Close to schools, parks, amenities, commuter routes. A great place to simply enjoy life! Welcome to 12 Lynch Crescent. (id:35762)
RE/MAX Escarpment Realty Inc.


