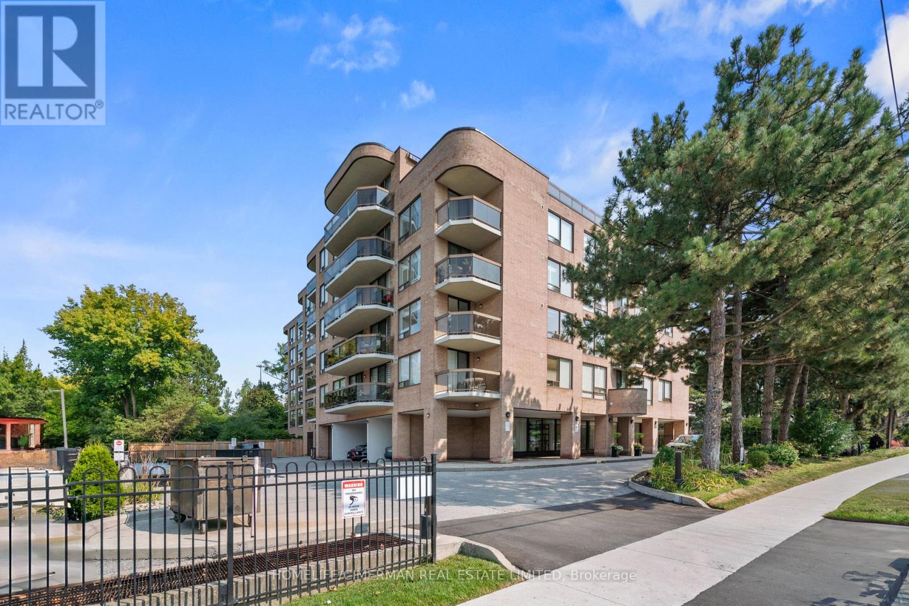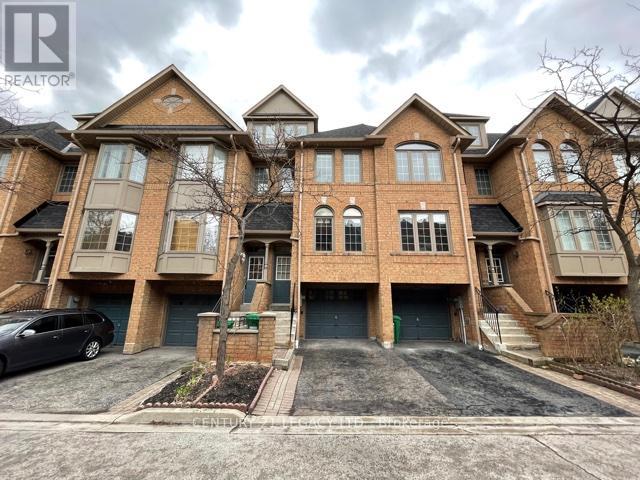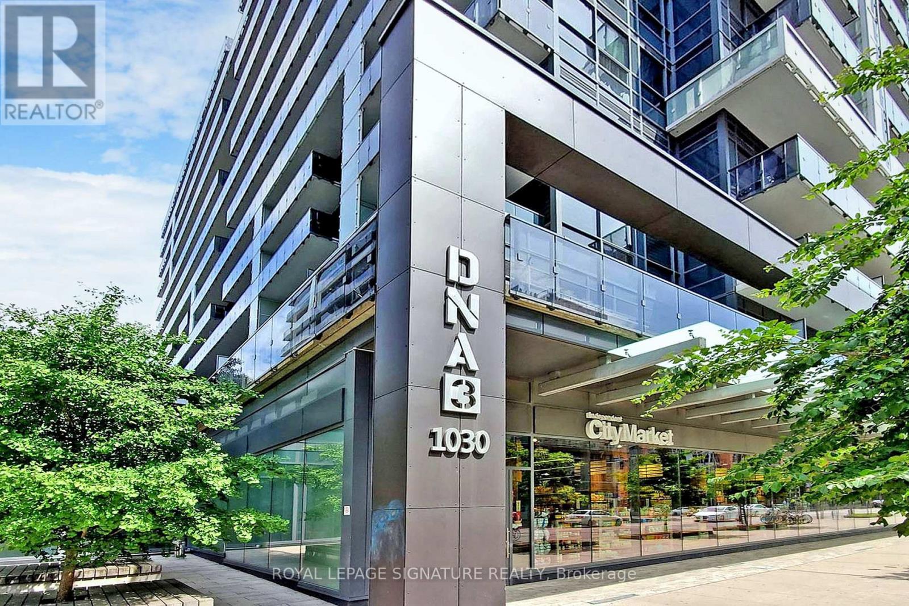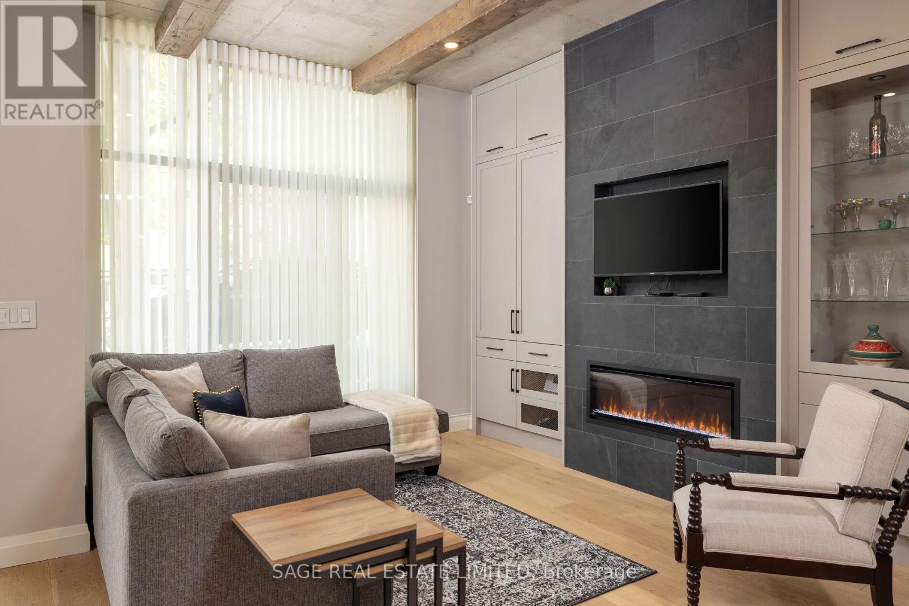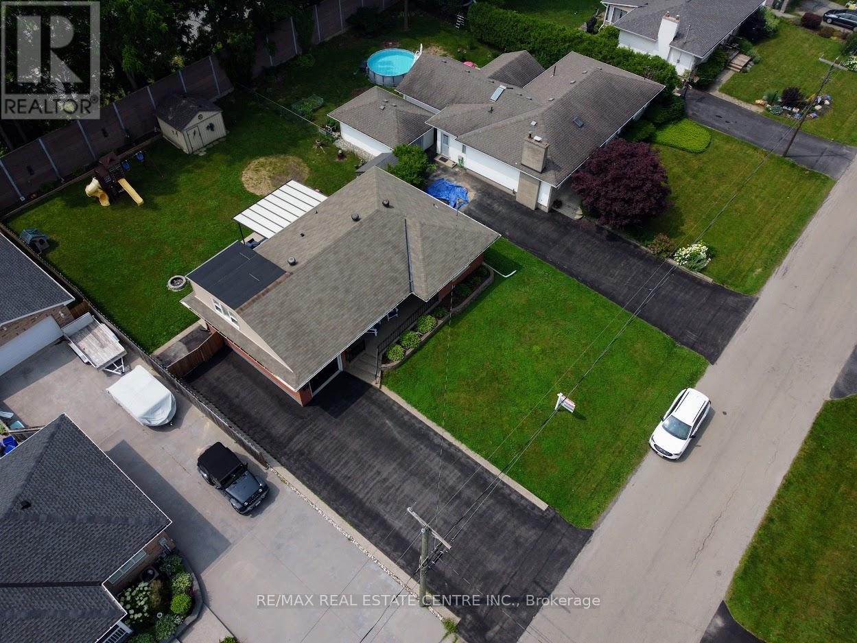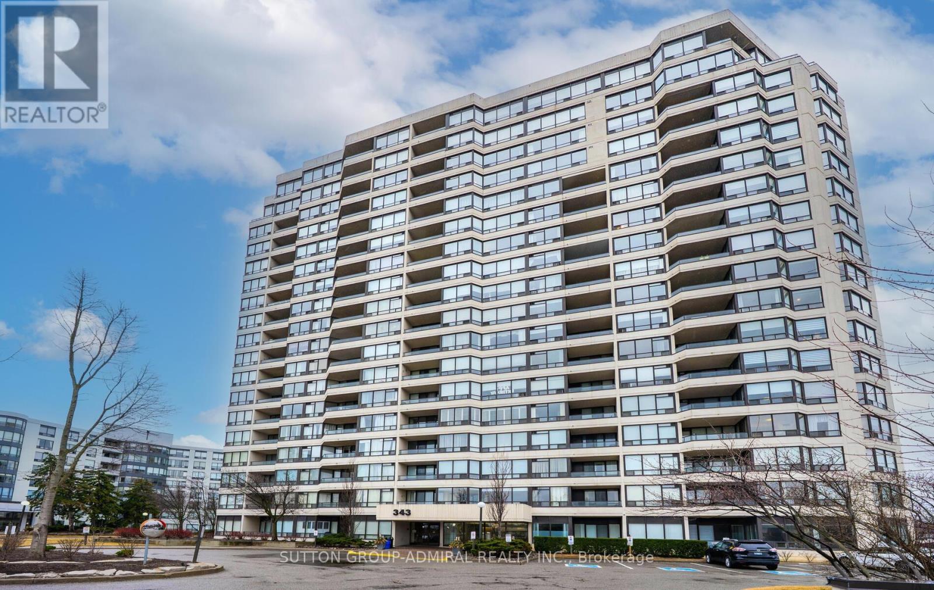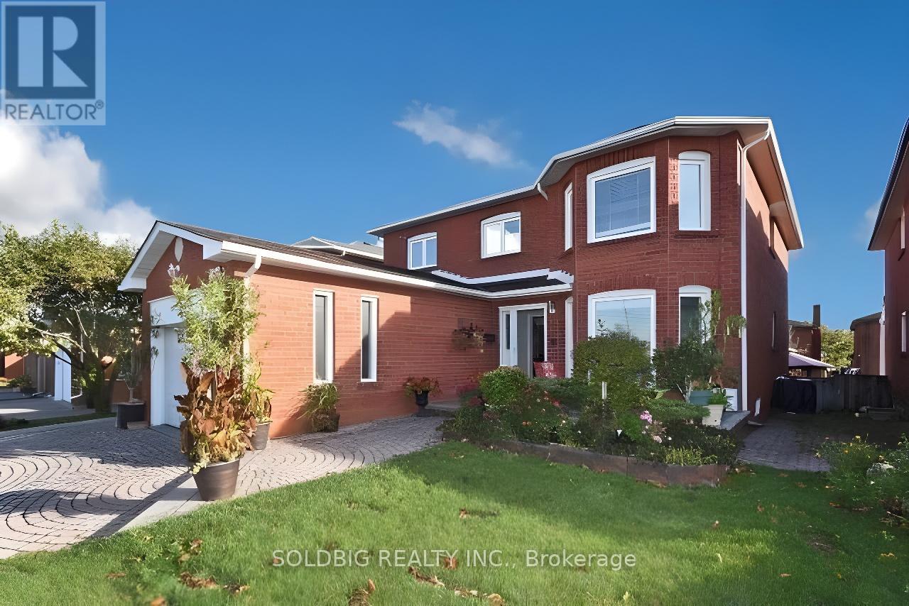57 Kennedy Road
Caledon, Ontario
Welcome to your next chapter! This rare gem of an estate is a chance to have your dream home on the perfect secluded lot, still close to the city. This exceptional estate invites you to experience 6,500 square feet of thoughtfully designed spaces, blending open concept living with cozy private retreats. Nestled on a unique, secluded lot, the approach takes you down a stately tree-lined drive. Step inside and bask in the natural light in your stunning 2-story great room, where two sets of French doors open to your backyard oasis. The gourmet, professionally designed, kitchen is a chef's paradise, offering space for multiple cooks and seamless entertaining. Formal dinners await in the elegant dining room, just steps from the grand foyer and kitchen. Upstairs, the primary suite is a private retreat, complete with a luxurious five-piece ensuite and a massive walk-in closet. Two additional bedrooms on this floor each feature their own ensuite baths and walk-in closets, ensuring comfort and privacy for family or guests. A fourth bedroom, conveniently located on the main floor, offers its own adjacent 3-piece bath, perfect for multi-generational living or guest accommodations. Need more flexibility? Two main-floor offices provide ideal work-from-home setups or creative spaces. Downstairs the expansive recreation room is finished to the same high standard as the rest of the home. You'll also find a second kitchen, exercise room, media room, 2-piece bath, and ample storage on this level. The outdoor living space is tailored for unforgettable gatherings, featuring an inground pool, a cabana with a 2-piece bath, expansive patios, and deck areas for dining, lounging, and family fun. Beyond the home nature lovers will enjoy the nearby Caldon Trailway, and Pearson is under a 1/2 hour away providing countryside living without compromise. (id:35762)
Keller Williams Edge Realty
18 Summerbridge Road
Toronto, Ontario
Charming 4 Bedroom, 2 Bathroom, 2-Storey Detached Home Sitting On An Expansive 50 X 116.08 Ft Lot Complete With A Garage & Private Driveway. It Is Nestled In A Fantastic Location In A Family-Friendly Community Minutes Away From The Picturesque Scarborough Bluffs. It Features A Bright And Functional Layout With Original Hardwood Floors And Lots Of Windows, Allowing For an Abundant Stream Of Natural Light Throughout. The Main Level Boasts A Large Living Room Combined With A Good Size Dining Room And A Powder Room, Along With A Spacious Kitchen With A Convenient Eat-In Area. It Also Features A Walk-out To A Beautiful And Large Backyard Oasis. The Second Level Offers 4 Bedrooms All With Closets & A 4pc Bathroom. Walk To Cedar Ridge Community Centre, Scar. Golf Club, Willow Park Junior School And Parks. Access To Cedarbrae Mall, Cedarbrae Hs, Go Train, Hwy 401 Access To Downtown. (id:35762)
Right At Home Realty
13 Blue Forest Crescent
Barrie, Ontario
Step into this beautifully updated 4-bedroom, 3.5-bath freehold townhouse offering over 2,000 sq ft of stylish living space. This home stands out with a rare main-floor suite featuring a bedroom, full bathroom, and kitchenette - perfect for in-laws, extended family, or guests. Upstairs, the heart of the home is the show-stopping kitchen, boasting one of the larger layouts in the complex. A massive quartz island anchors the space, ideal for entertaining or everyday family life. Paired with extended cabinetry and abundant storage, this kitchen is truly a dream come true. Additional features include smooth 9 ceilings, upgraded vinyl floors, pot lights, and a custom oak staircase. The third floor offers ultimate comfort with three generously sized bedrooms and two full bathrooms, including a spacious primary retreat complete with its own private ensuite. This level provides ample space, natural light, and a functional layout that caters to both relaxation and everyday convenience. The walk-out basement -unfinished, offers potential for future customization and includes a cold cellar. Located just a 5-minute walk to Barrie South GO Station and minutes from Friday Harbour, local beaches, Hwy 400, Georgian College, and Georgian Mall. Turnkey, versatile, and impeccably maintained this is a rare opportunity you don't want to miss! (id:35762)
Red House Realty
204 - 96 Fifeshire Road
Toronto, Ontario
Luxurious Condominium Boutique Residence In Exquisite Fifeshire Gardens*Unparallel Value*1512 Sqft of Spectacular Living Space*Spacious Layout With Split Bedroom Plan & Two Balconies*Perfect For Entertaining Your Family & Friends*Plenty Of Natural Light*Unit Was Completely Renovated Top To Bottom In 2020*Beautifully Appointed Finishes*No Expense Sparred*Gorgeous Wide Plank Engineered Hardwood Floors In Living Rm/Dining Rm, Bedrooms and Foyer*Hunter Douglas Window Blinds*Huge Foyer With Double Closet*Laundry Rm Has Custom Cabinetry & Counter Top*Renovations Include Fabulous Custom Galley Kitchen With Paneled Built-In Liebherr Fridge, Paneled Bosch Dishwasher, Stainless Steel Kitchen Aid Oven & Glass Cooktop & Panasonic Microwave Oven* Other Renovations Include Two Beautiful Bathrooms, Solid Doors & Hardware, 8' Baseboards, Trim, Lighting, Custom Closet Organizers*Extremely Spacious Primary Bedroom With Walk-in Closet and Custom Built-in Closet Organizers, Walk-out to Balcony, 5pc Ensuite Bath With Soaker Tub & Separate Shower*2nd Bedroom Has Walk-In Closet with Closet Organizer, Custom Murphy Bed/Desk/Bookcase & Walk-Out To Balcony*Building Well Managed And Recently Renovated Front Foyer Lounge Area and Hallways Throughout*Walking Distance To Bayview Village Mall, Loblaws & TTC Subway Transit*Hwy 401 & DVP At Your Doorstep*Condominium Suites Like This One Don't Come Around Often! Don't Miss Out On This Wonderful Opportunity To Live, Work & Play! (id:35762)
Homelife/cimerman Real Estate Limited
19 - 1168 Arena Road
Mississauga, Ontario
Townhome Featuring 3 Large Bedrooms & 2.5 Washrooms And 2 Parking Spots. With Upgrades Such As Granite Counter-Tops, Pot Lights. Minutes To Schools, Community Centers, Grocery Stores, Restaurants, Medical Clinics Pharmacies, Major Highways And Shopping Centers. Ideal For Family. Looking For AAA Tenant. Available from 1st June. Tenant to pay 100% of all utilities. (id:35762)
Century 21 Legacy Ltd.
844 - 1030 King Street W
Toronto, Ontario
Welcome to unit #844 in the prestigious DNA 3 in trendy King West Village| This Fully Furnished unit is move in ready| Nicely appointed and meticulously maintained| Hardwood throughout, Integrated appliances w/ island, large balcony, and much more!| This building is equipped with a world class gym, ample visitor parking, Large rooftop BBQ terrace, Yoga room, Rain room w/ spa beds, Sundeck, Party room and much more!| Close to all amenities - streetcar at the doorstep, Loblaws, Shopping, Restaurants, entertainment and more!| Min 6 months term| Extras: Fridge, stove, dishwasher, washer/dryer, all furnishings, window coverings and light fixtures (id:35762)
Royal LePage Signature Realty
293 Mutual Street
Toronto, Ontario
As part of the Radio City Elite Townhome Collection, this residence gives you everything you need to enjoy city living right at your door. Step into luxury & style at this stunning, 1320sf, 2-storey townhome, nestled in the heart of Toronto's vibrant Church-Wellesley Village. Meticulously renovated, this home offers a rare blend of modern design & urban convenience, perfect for those seeking the ultimate downtown lifestyle. Experience sophisticated living in this loft-inspired space, with 11-foot ceilings on the main floor. Exposed beams with integrated pot lights, create a dynamic ambiance that is both spacious & intimate. Enjoy the warmth and elegance of white-oak engineered hardwood flooring throughout. The open-concept main floor features high-end kitchen appliances & custom-built cabinetry that offer both exquisite aesthetics & abundant storage. The seamless layout effortlessly transitions from the kitchen to the dining & living areas, making this home an entertainers dream. (id:35762)
Sage Real Estate Limited
308 - 17 Ruddington Drive
Toronto, Ontario
Welcome to this beautifully upgraded 2-bedroom + den condo that blends modern style with comfort. Every inch of this unit has been carefully renovated to create a chic and inviting living space perfect for entertaining or relaxing. Enjoy your morning coffee on a private oversized wrap around balcony with an unobstructed south view. Well over 1000sf with no wasted space, a split bedroom floorplan, and a separate den which can function as a 3rd bedroom or a home office. No expense spared for upgrades which include: engineered hardwood floors throughout, Closet-By-Design built-ins & organizers, stainless steel kitchen appliances, newer LG stacked laundry machines, newer light fixtures in the dining room and master bedroom, newer faucets in the ensuite bathroom, upgraded balcony flooring, and a custom built-in murphy bed in the second bedroom (can stay or be removed). Perfect home for downsizers looking for a turnkey condo or families looking for a great family friendly neighbourhood with one of the top school districts in Toronto. Just mins away from TTC, parks, grocery stores, schools, and recreation. Bring your fussiest clients as this condo shows AAA! (id:35762)
Right At Home Realty
26 Hatton Drive
Hamilton, Ontario
Welcome to 26 Hatton Drive, located in one of Ancaster s original neighborhoods. Upon arrival, you will notice a large 75 x130 lot complete with large front yard & driveway leading to this well-maintained bungalow with In-Law suite, perfect for a growing family, 2family or anyone looking for one floor living. Step inside to a main level that offers a large living room with large windows for natural sunlight,3 generous sized bedrooms, and 2 full bathrooms, dining room for family gatherings. The basement offers a separate living area with fullkitchen, living room, 2 bedrooms, & 3-piece bathroom The rear yard is a spot that is sure to please with large patio & pergola, garden sheds,all fully fenced for those family gatherings. Many upgrades over the past 8 years -Central Air (2016), kitchen on main floor, in-law suite &flooring (2017), Front porch & railing, windows with California shutters, shade o-Matic coverings, driveway, pergola, (2018), 4-piece bath onmain, quartz & granite counter tops throughout the home. Close to all amenities, shopping, restaurants, schools, sports parks, & highwaysetc. This home is truly a great find and has been taken care of over the years. Just move in and enjoy! (id:35762)
RE/MAX Real Estate Centre Inc.
1803 - 343 Clark Avenue W
Vaughan, Ontario
Demand Conservatory building at Hilda & Clark! Rarely available: Large corner unit, 2+1 bedrooms, 3 bathrooms, magnificent large wrap-around terrace & huge solarium, 2 parking spots, 2 lockers! Completely renovated (2024). Spectacular unit with designer kitchen, 3 spa-like bathrooms, luxurious upgrades throughout. THIS IS YOUR BUNGALOW IN THE SKY: bright, spacious, one of the largest units. Amazing open concept layout! Unique wrap-around terrace & very large solarium. Panoramic windows in every room! Fabulous kosher kitchen w/built-in appliances, two sink stations, wall-to-wall pantry, a great sitting area & unobstructed NWS views: Enjoy afternoon sun & sunsets. The oversized combined living-dining room space, perfect for large family get-togethers, features a walkout to the terrace, as well as to the solarium. The primary bdrm has a large walk-in closet with custom closet organizers plus a large closet, a cozy sitting area with an electrical fireplace, a "coffee" station, and a massive 5-piece ensuite. The second bdrm features a large closet, a walkout to the solarium and a 4-piece bathroom. Enjoy the unique combination of active yet luxurious and serene lifestyle this building offers with resort-like amenities including a large indoor pool, a state-of-the art gym, a party room, guests suites, ample visitor parking, squash court, a game room, a security guard and a security system, as well as the magnificent, manicured grounds.Walk to Sobeys Plaza, Garnet's brand new Community Centre, BAYT, Aish, Promenade, and YRC Transit Hub!, a Steps to shops, Sobeys, public transit, Viva YRC Bus Terminal, state-of-the art community centre, library, shuls, Promenade. (id:35762)
Sutton Group-Admiral Realty Inc.
Ph #7 - 3267 King Street E
Kitchener, Ontario
Welcome to Cameo Terrace PH7 at 3267 King Street East - a remarkable penthouse condo that offers an impressive 2149 square feet of living space, set in a vibrant neighbourhood close to everything you need in Kitchener. This stunningly spacious condo offers 3 spacious bedrooms each with their own private ensuite bathroom and walk-in closets along with a convenient half bath and a DEN! This unit also includes 2 hot water tanks, 2 furnaces, dual-zoned temperature control and perfectly blends the privacy and space of a house with the convenience of condo living, making it ideal for families, downsizers or anyone who loves entertaining guests. Step inside to find a bright, open layout with expansive rooms and thoughtful details including 2 gorgeous skylights and California shutters throughout. The kitchen is well-equipped for all your culinary adventures, featuring granite countertops, modern appliances & high quality cabinetry. The cozy living room features a contemporary fireplace, perfect for ambiance & decorating and is open to the dining area creating a comfortable and inviting space for hosting family and friends. For added comfort, there's central air conditioning and in-suite laundry. Enjoy the fresh air or your morning coffee on your choice of two balconies! Living here comes with access to a large locker for extra storage, convenient amenities, including a pool, sauna, party room, gym, and ample visitor parking. With two underground parking spaces, you'll also have easy access to your vehicles year-round. Located just minutes from major highways, amazing shopping & restaurants, parks, schools including school bus transportation and everything you need close by. With easy transit access and nearby trails along the Grand River, its a prime spot for both urban living and outdoor enjoyment. Dont miss your chance to own a one-of-a-kind affordable penthouse condo! (id:35762)
Real Broker Ontario Ltd.
156 Forest Drive
Vaughan, Ontario
Stunning, Bright, and Spacious Detached 4-Bedroom Home Overlooking the Park! This meticulously maintained residence boasts a perfect layout, featuring an upgraded gourmet kitchen with elegant granite countertops, a stylish backsplash, and high-end stainless steel appliances. The finished basement, complete with a separate entrance and second kitchen, offers endless possibilities. Enjoy a private backyard and the beauty of a tastefully decorated home in a fantastic neighborhood. With an interlock driveway, this home is conveniently located near all amenities, including shopping, schools, parks, transit, and Highway 407. Don't miss out on this exceptional property! (id:35762)
Soldbig Realty Inc.




